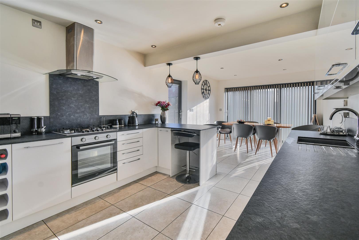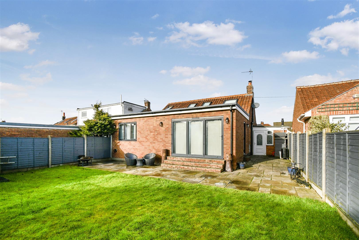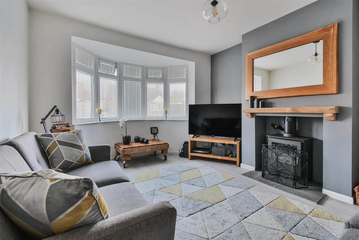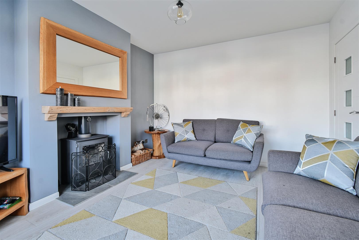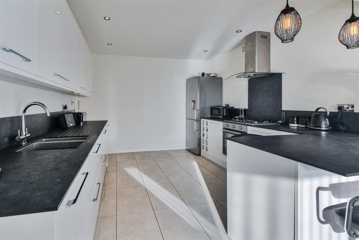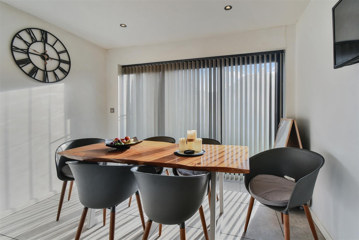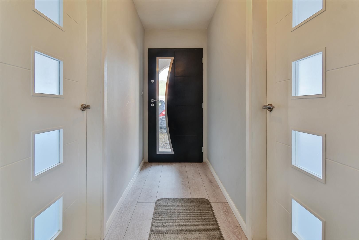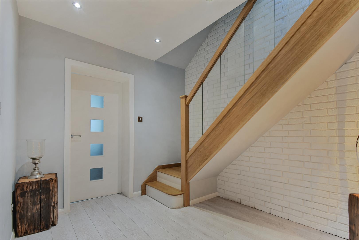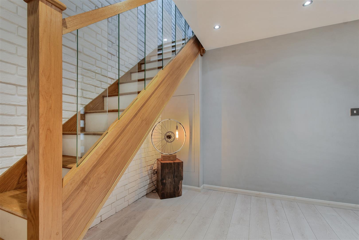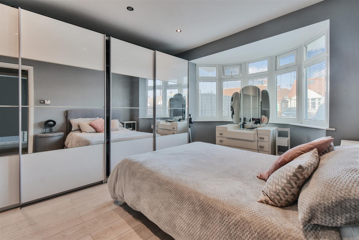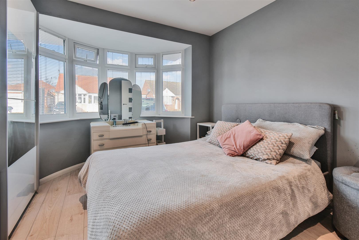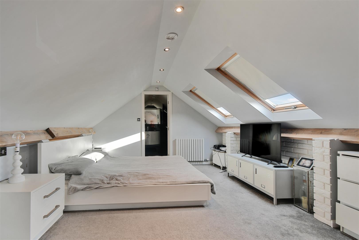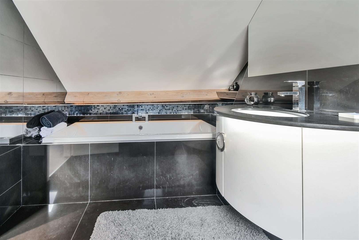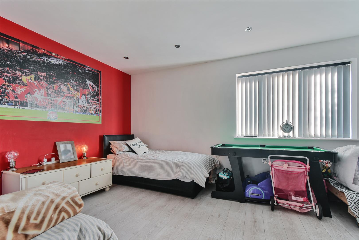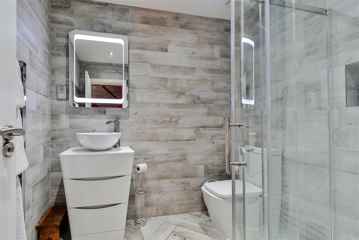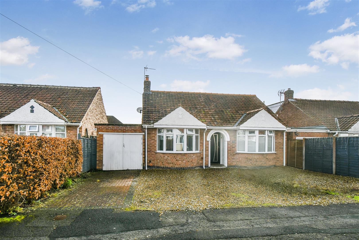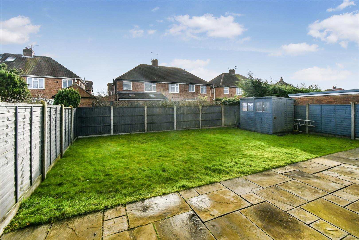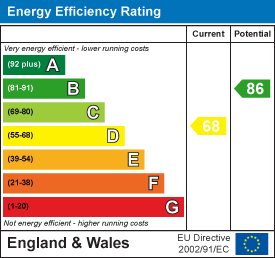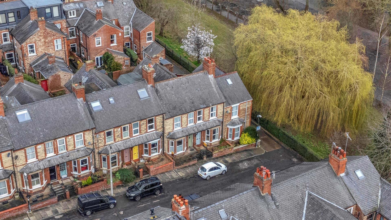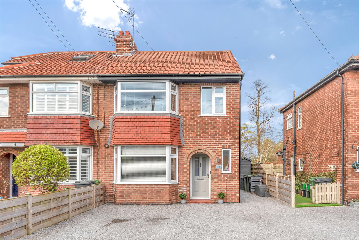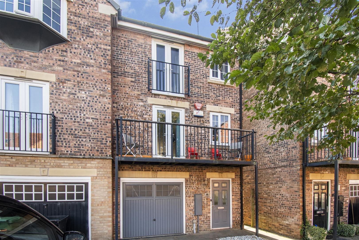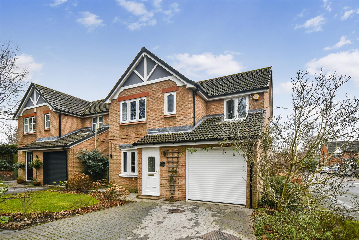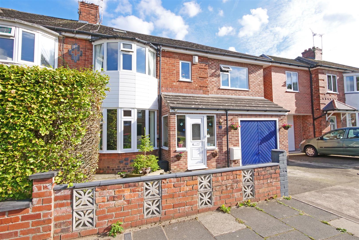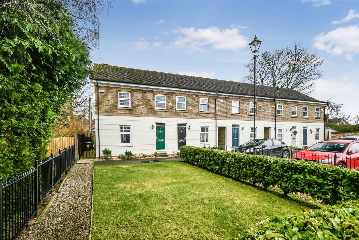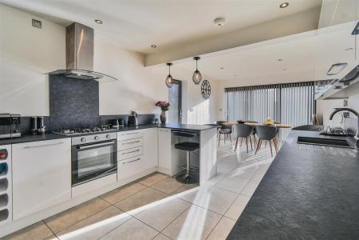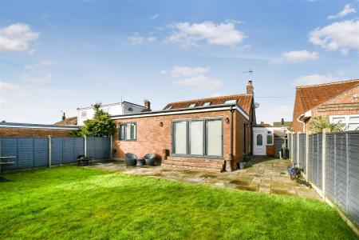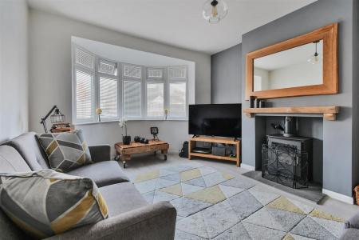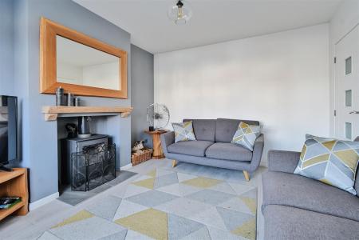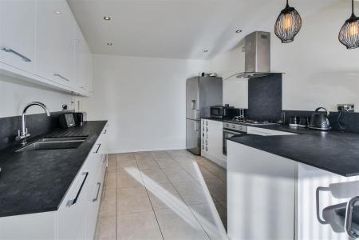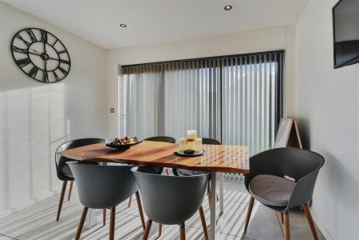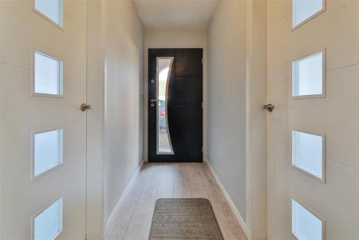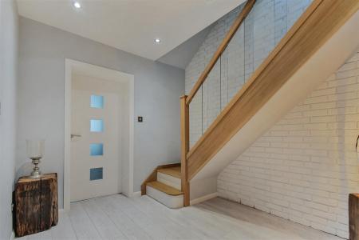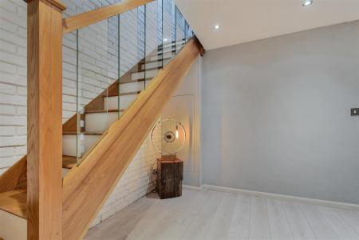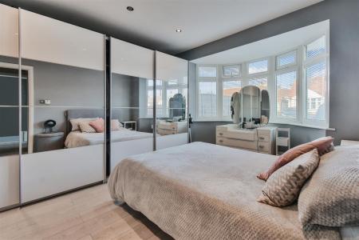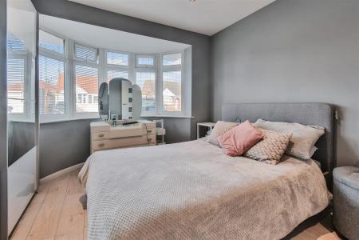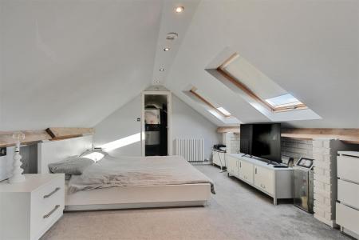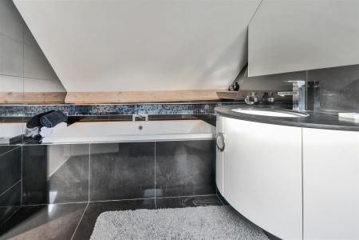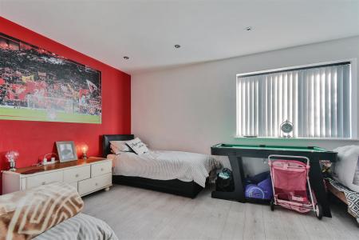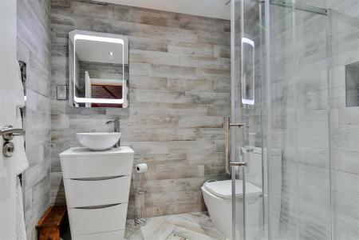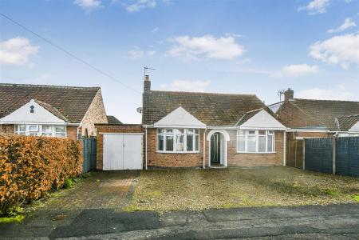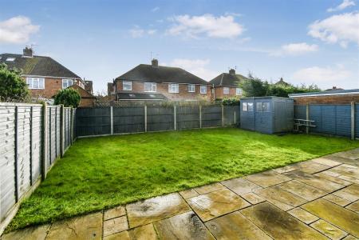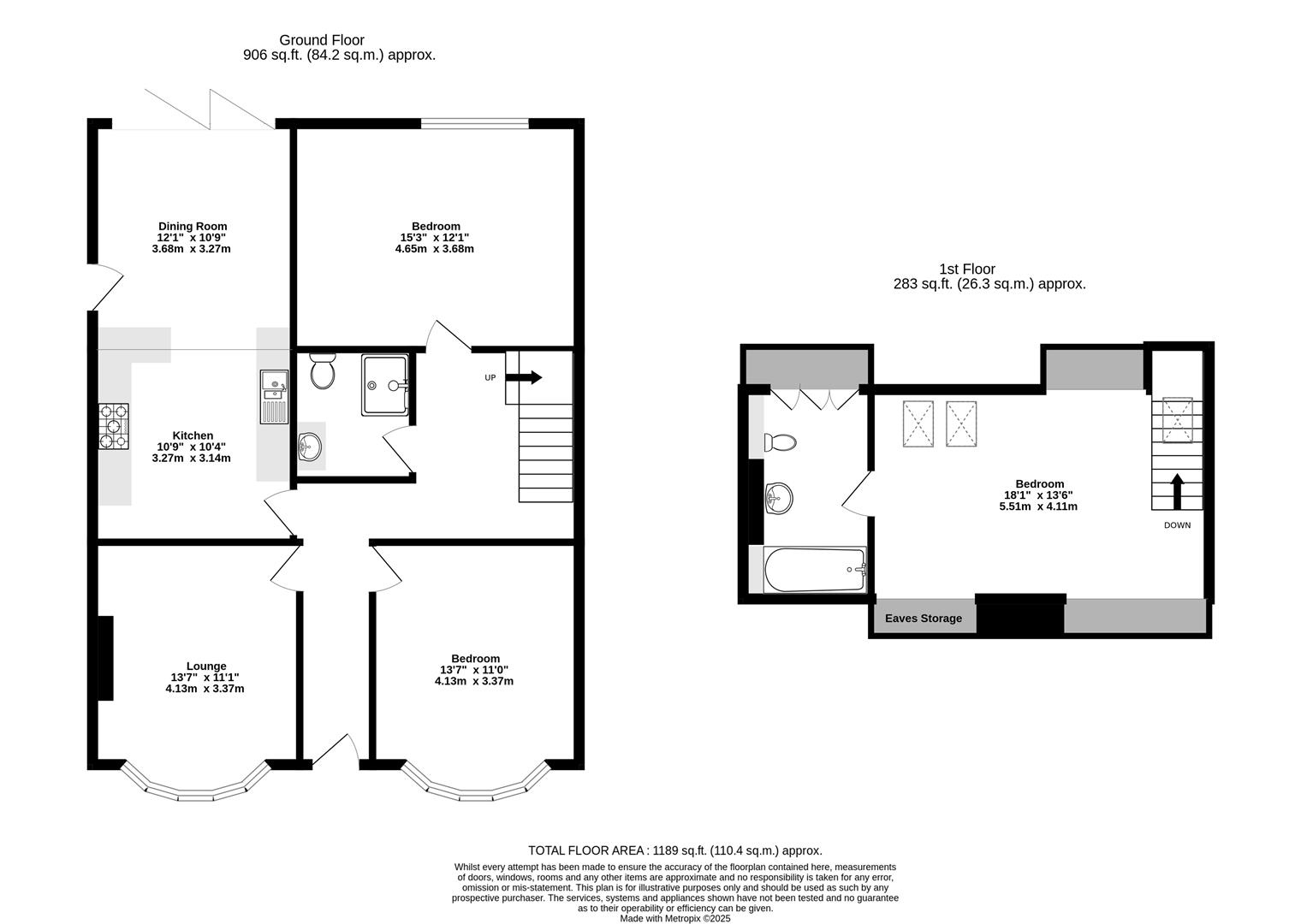- Fabulous Extended Dormer Bungalow
- Three Double Bedrooms
- Quiet Residential Street
- Upgraded To A Very High Standard Throughout
- South Facing Rear Courtyard Garden With Lawn
- Attached Single Garage
- Council Tax Band C
- EPC D68
3 Bedroom Detached Bungalow for sale in York
A fabulous extended three double bedroom dormer bungalow located on this quiet residential street within the popular area of Rawcliffe close to Clifton Moor retail park as well as being 5 minutes from York's park and ride and nearby parks. Upgraded to a very high standard throughout and benefitting from bi-fold doors, underfloor heating and two separate bathrooms. Internally the property comprises entrance hallway, lounge with bay window and feature burner, 23ft dining/kitchen, rear hallway/reading area, two ground floor double bedrooms, three piece shower suite and 18ft first floor bedroom with fitted storage and three piece en-suite bathroom. To the outside is a front gravelled driveway providing off street parking and potential for electric car charging whilst to the rear is a south facing paved rear courtyard with lawn, timber fence and attached single garage. An internal viewing is highly recommended.
Entrance Hallway - Composite entrance door, luxury vinyl wood flooring, underfloor heating
Lounge - Feature log burner with surround, uPVC bay window to front, luxury vinyl wood flooring, TV and power points
Kitchen Area - Fitted wall and base units with counter top, five ring gas hob, one and half sink and draining board with mixer tap, tiled flooring, underfloor heating, power points
Dining Area - Large glazed bi-folding doors to rear, tiled flooring, TV and power points, underfloor heating, door to side
Rear Hallway - Luxury vinyl wood flooring, stairs to first floor
Bedroom 1 - uPVC bay window to front, luxury vinyl wood flooring, spotlights, power points
Bedroom 2 - uPVC window to rear, luxury vinyl wood flooring, TV and power points, spotlights
Shower Room - Walk-in shower enclosure, low level WC, wash hand basin, tiled walls, tiled flooring, recessed spotlights, extractor fan, towel radiator
First Floor - Leading to;
Bedroom 3 - Three Velux windows to rear, column radiator, carpeted flooring, power points, eaves storage
En-Suite - Panelled bath with central mixer tap, tiled wall, tiled flooring, low level WC, wash hand basin, recessed spotlights, Velux window, storage cupboard, towel radiator, extractor fan
Outside - Gravelled front driveway, attached single garage, rear paved courtyard with lawn and timber fence boundary
Property Ref: 564471_33643333
Similar Properties
Aldreth Grove, Bishopthorpe Road
3 Bedroom Terraced House | Offers in region of £450,000
NO ONWARD CHAIN! VAST ARRAY OF ORIGINAL FEATURES! VIEWS OVER ROWNTREE PARK! Churchills Estate Agents are delighted to of...
4 Bedroom Semi-Detached House | £450,000
A STUNNING EXTENDED 4 BEDROOM TRADITIONAL STYLE SEMI DETACHED HOUSE SET IN THIS HIGHLY SOUGHT AFTER RESIDENTIAL AREA CON...
5 Bedroom Townhouse | £450,000
NO ONWARD CHAIN! A quality five bedroom end of terrace townhouse located in this executive development within York's rin...
Severn Green, Nether Poppleton
4 Bedroom Detached House | Guide Price £465,000
A SUPERB EXTENDED 4 BEDROOM DETACHED HOME LOCATED WITHIN THIS HIGHLY REGARDED RESDIENTIAL DEVELOPMENT convenient for thr...
4 Bedroom Semi-Detached House | Guide Price £465,000
A LARGE EXTENDED 4/5 BEDROOM TRADITIONAL STYLE SEMI DETACHED HOUSE SET IN THIS SOUGHT AFTER LOCATION WITHIN WALKING DIST...
3 Bedroom Townhouse | Guide Price £465,000
A LARGER THAN AVERAGE MODERN END TOWN HOUSE WITH GARAGE. Located within this sought after modern development just off Ta...

Churchills Estate Agents (York)
Bishopthorpe Road, York, Yorkshire, YO23 1NA
How much is your home worth?
Use our short form to request a valuation of your property.
Request a Valuation
