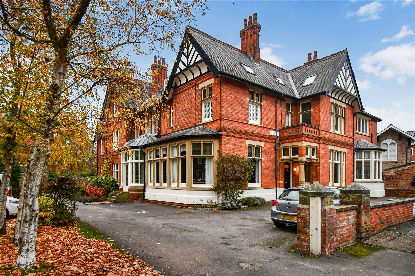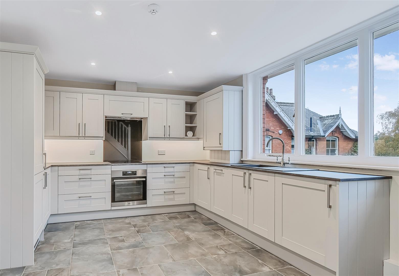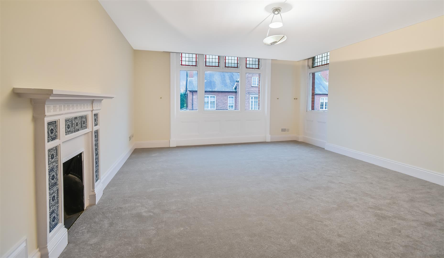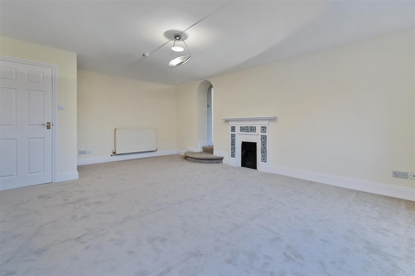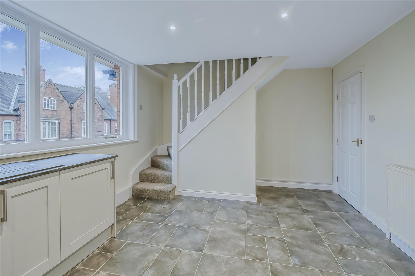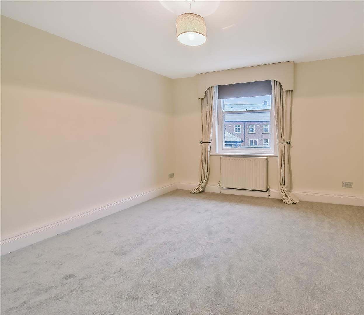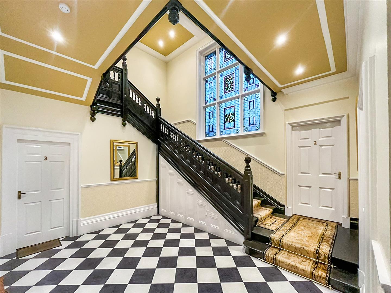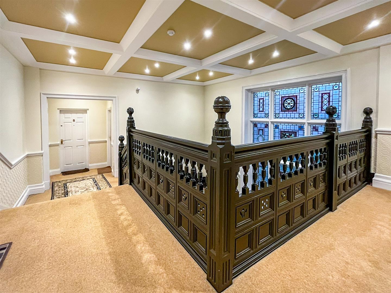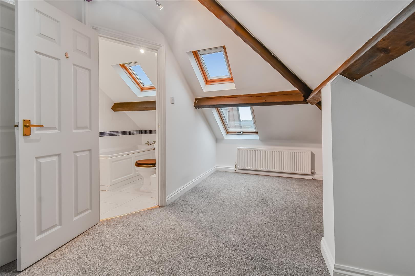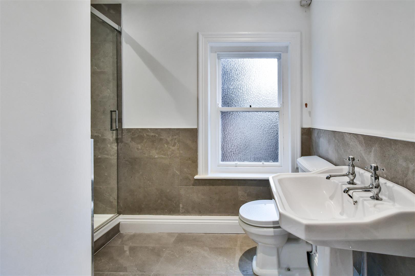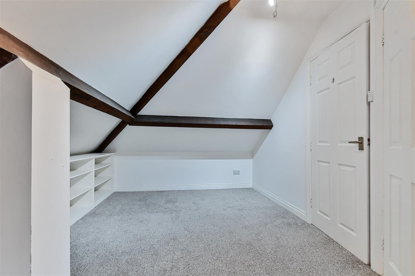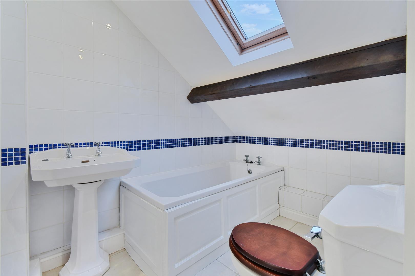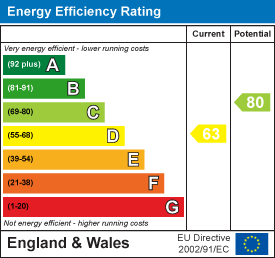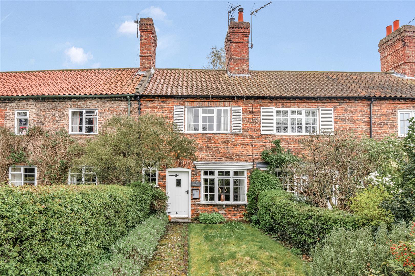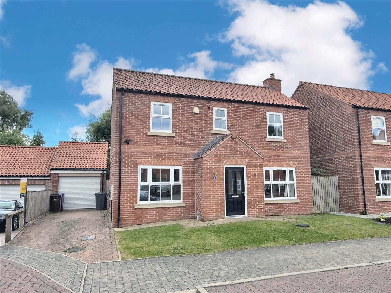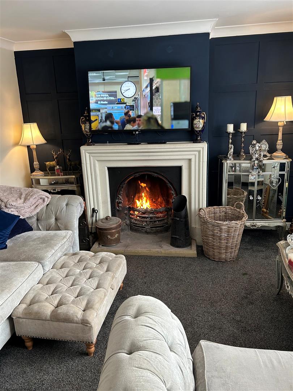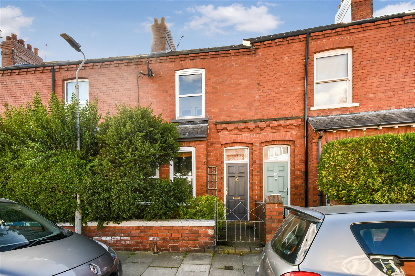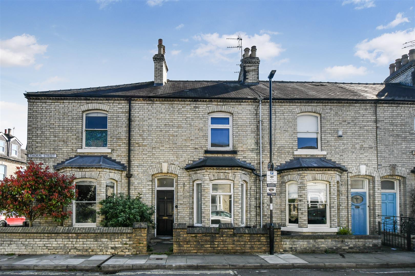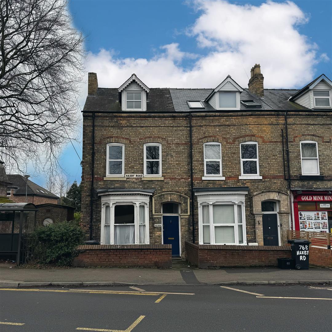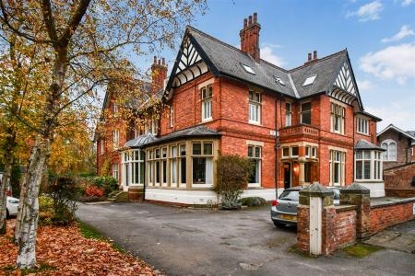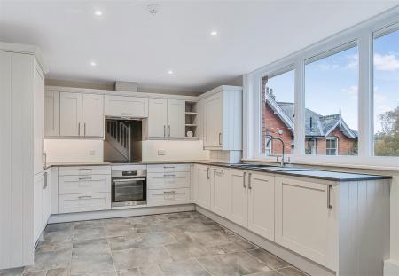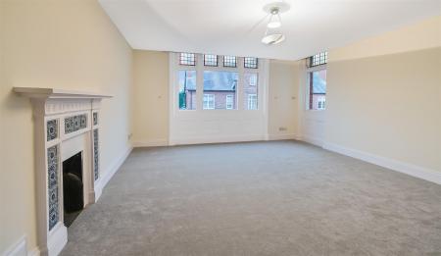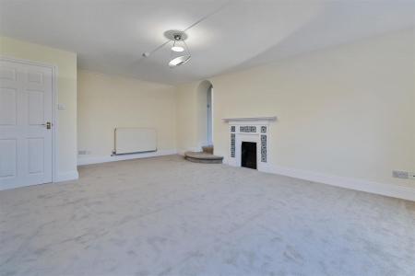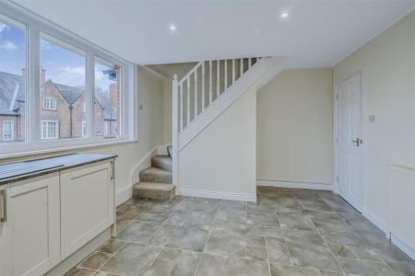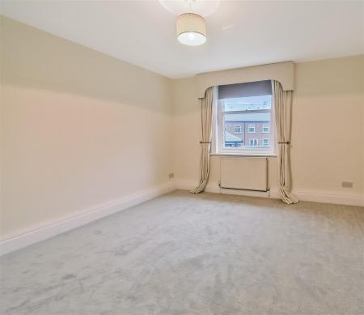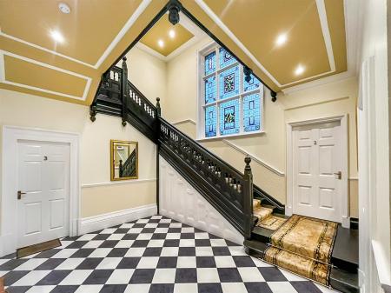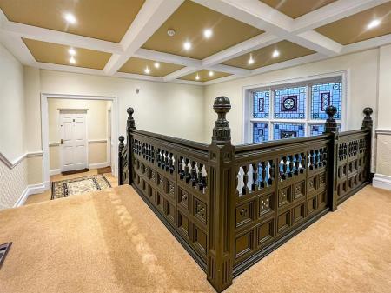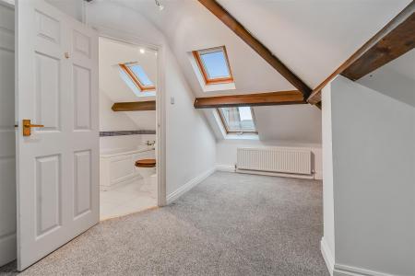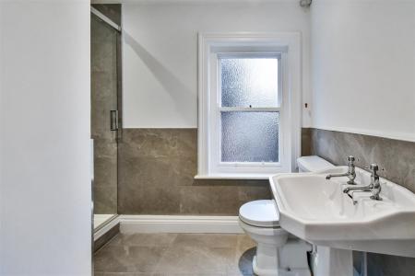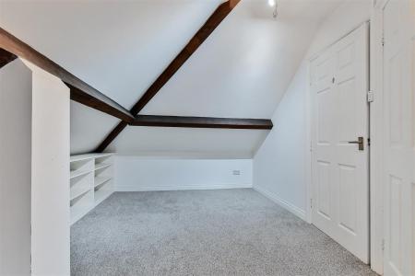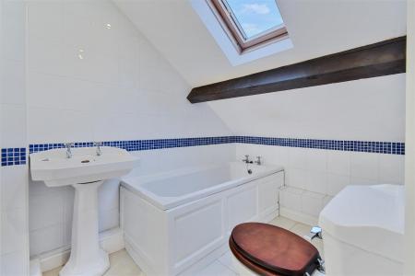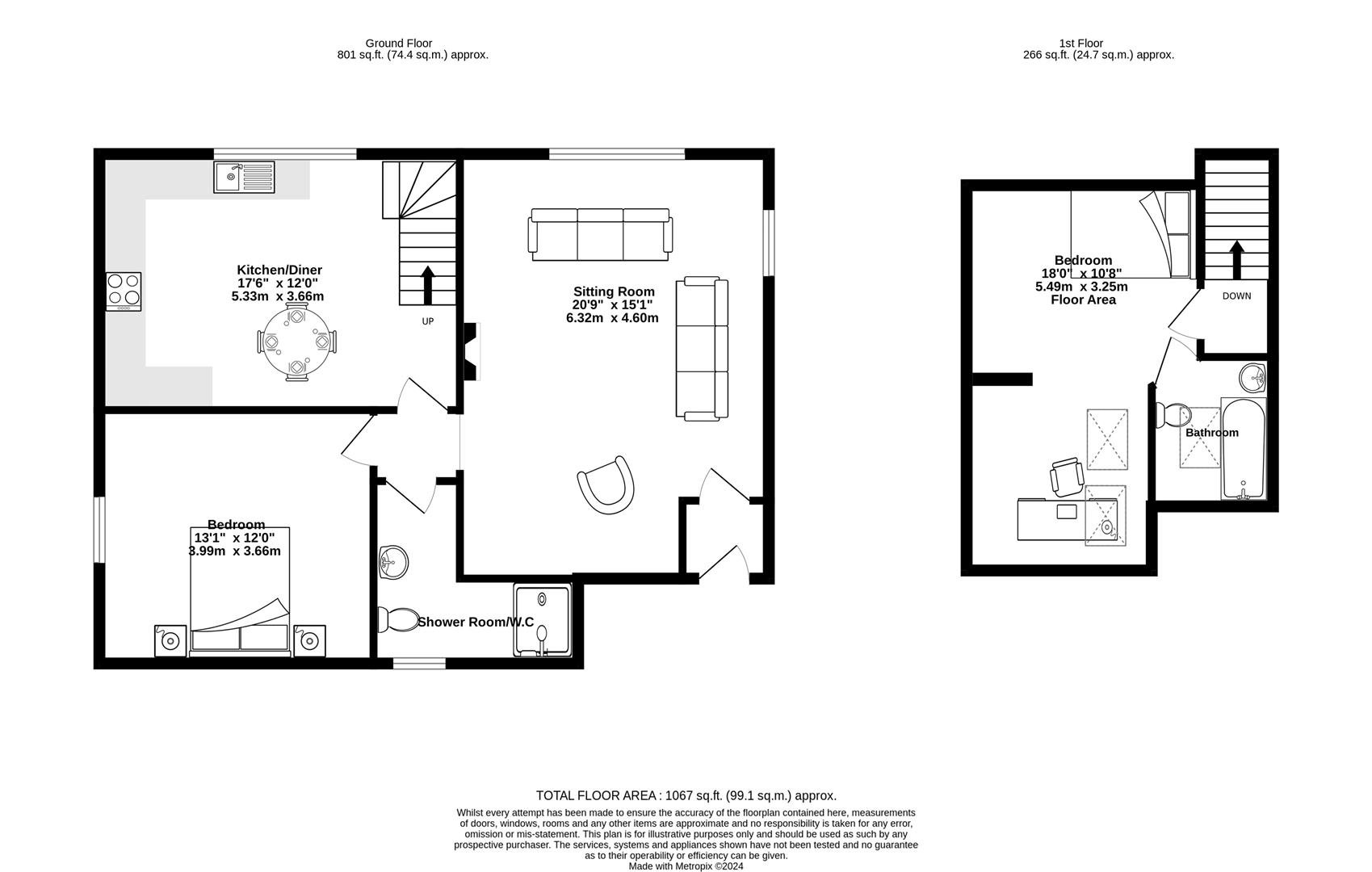- Fabulous Large First Floor Duplex Apartment
- Two Bedrooms (One With En-Suite)
- Set On This Sought After & Exclusive Street
- Walking Distance To The City Centre
- Extremely Spacious & Bright Living Accommodation
- Communal Grounds Incorporating Allocated Parking Space
- Council Tax Band E
- EPC D63
2 Bedroom Apartment for sale in York
FABULOUS LARGER THAN AVERAGE, TWO BEDROOM FIRST FLOOR DUPLEX APARTMENT SET WITHIN THIS MANSION HOUSE DEVELOPMENT AT THE END OF A HIGHLY SOUGHT AFTER AND QUIET CUL-DE-SAC, LOCATED CLOSE TO POPULAR LOCAL SCHOOLS AND WITHIN WALKING DISTANCE TO THE CITY CENTRE AND RAILWAY STATION. The property has the benefit of gas central heating and a security entrance system and is entered via a stunning large communal hallway with a sweeping staircase to the upper floors. Providing extremely spacious and bright living accommodation of over 1,000 sq ft that is tastefully presented throughout, it fully comprises entrance hall, large sitting room with period fireplace, dining kitchen with full range of modern fitted units, double bedroom, modern shower room and a second floor landing leading to a further bedroom with feature beams and an en-suite bathroom. To the outside are communal grounds with an allocated parking space. An internal viewing of this wonderful apartment is strongly recommended. No onward chain.
Communal Hallway - Stunning entrance with ornate spindled staircase to upper floors
Entrance Hall - Entrance door. Door to
Sitting Room - 6.32m x 4.60m (20'9 x 15'1) - Bright and spacious reception room with windows to 2 aspects, feature period fireplace.
Kitchen/Diner - 5.33m x 3.66m (17'6 x 12'0) - Quality shaker style units comprising base and wall units, integrated appliances include built-in oven and hob with extractor above, dishwasher, washing machine/dryer and fridge/freezer, window to front, staircase to upper floor bedroom 2.
Bedroom - 3.99m x 3.66m (13'1 x 12'0) - Large double bedroom with window to rear.
Shower Room - Suite comprising walk in shower, wash hand basin, w.c., window to rear
Landing - Door leading to
Bedroom - 5.49m x 3.25m (18'0 x 10'8) - With 2 velux windows to rear, this room makes a perfect guest bedroom and/or study area with door leading to
Bathroom - Suite comprising panelled bath, wash hand basin, low level w.c., velux window to rear.
Residents Parking -
Note - Leasehold with approx. 975 years remaining
Property Ref: 564471_33506466
Similar Properties
3 Bedroom Terraced House | Guide Price £350,000
A fabulous 2/3 bedroom period cottage, with a stunning large garden at the rear and parking for two cars. Fountain Cotta...
3 Bedroom Detached House | Guide Price £350,000
This beautiful double fronted three bedroom detached home forms part of a small exclusive development in the beautiful v...
5 Bedroom Semi-Detached House | Guide Price £350,000
INVESTMENT OPPORTUNITY! CURRENTLY SPLIT INTO TWO INDIVIDUAL PROPERTIES! Nestled in the charming St. Marys Crescent, this...
Albemarle Road, South Bank, York
2 Bedroom Terraced House | Guide Price £359,500
A LARGE 2 BEDROOM FORECOURTED PERIOD TOWN HOUSE SET IN THIS HIGHLY SOUGHT AFTER LOCATION CLOSE TO THE RACECOURSE AND WIT...
Thorpe Street, Off Scarcroft Road
2 Bedroom Terraced House | Guide Price £360,000
NO ONWARD CHAIN - ORIGINAL FEATURES - SOUGHT AFTER STREET! Offered for sale is this characterful mid terrace home locate...
4 Bedroom Terraced House | Guide Price £360,000
NO ONWARD CHAIN! A three storey four bedroom period town house situated in this sought after location within walking dis...

Churchills Estate Agents (York)
Bishopthorpe Road, York, Yorkshire, YO23 1NA
How much is your home worth?
Use our short form to request a valuation of your property.
Request a Valuation
