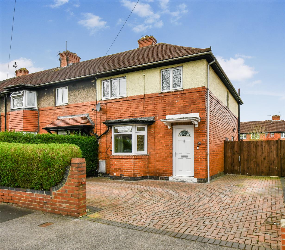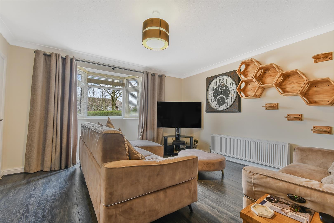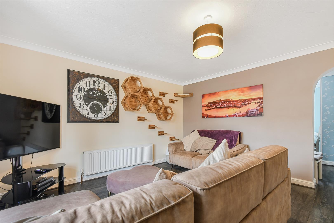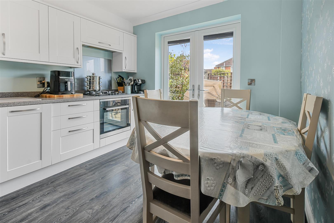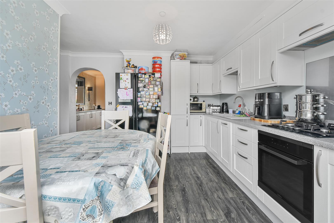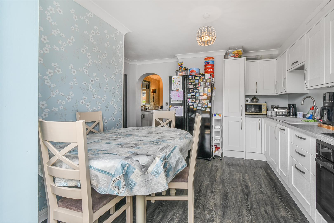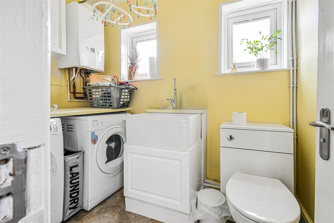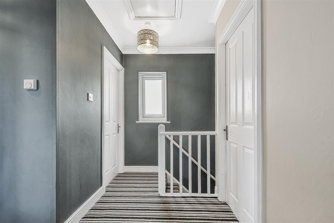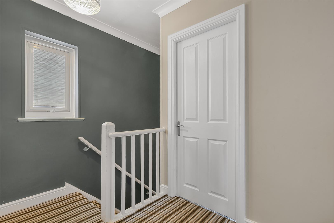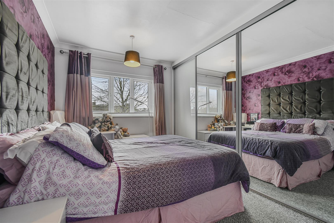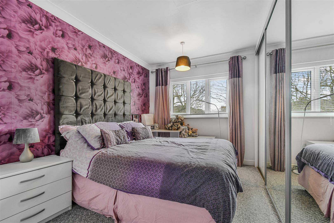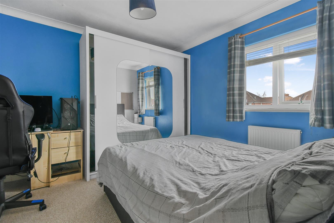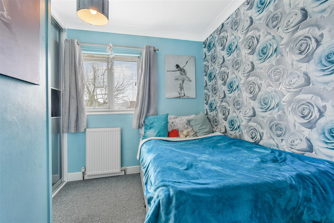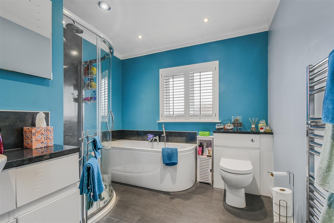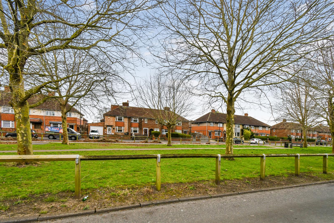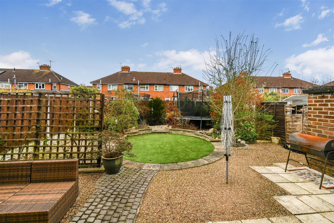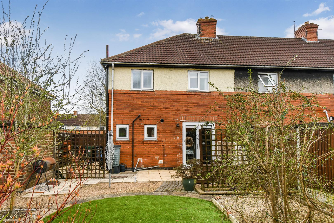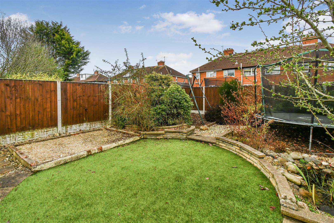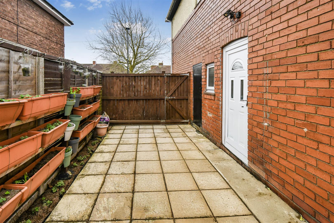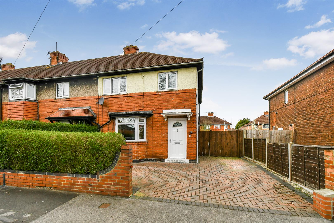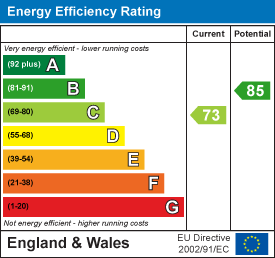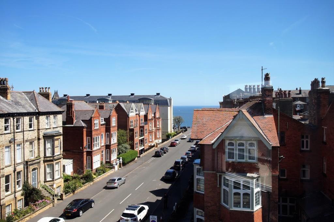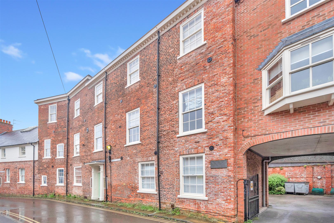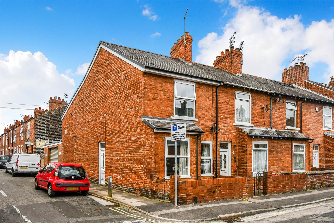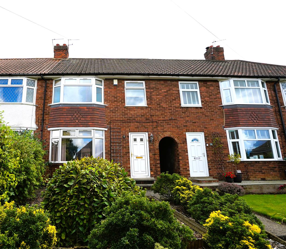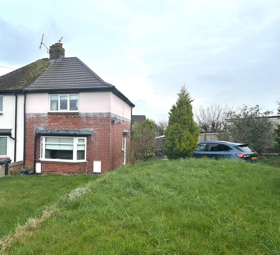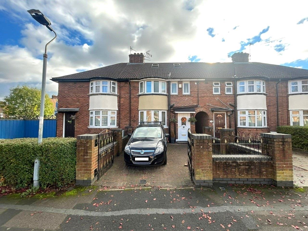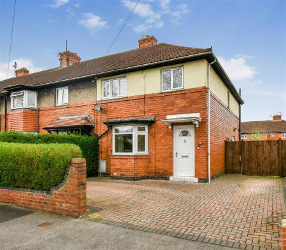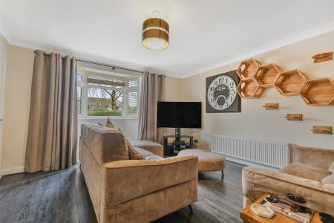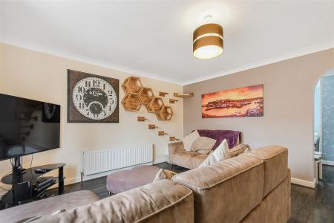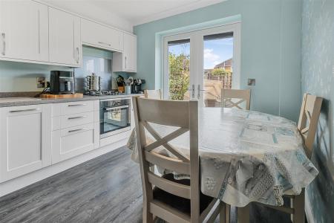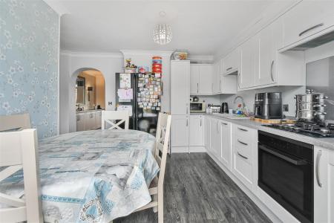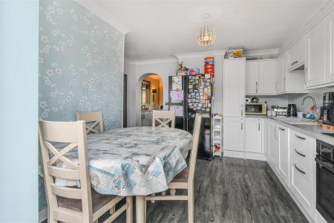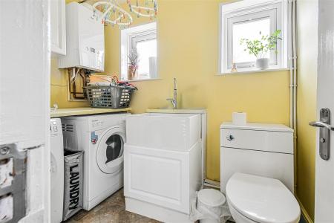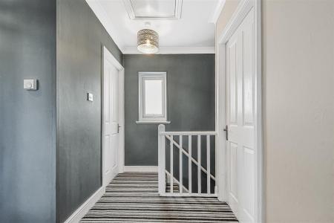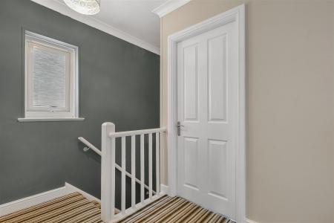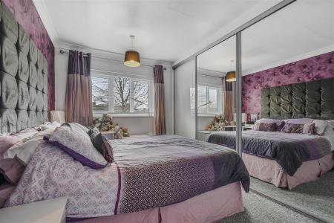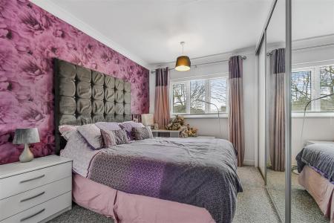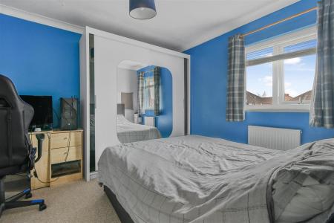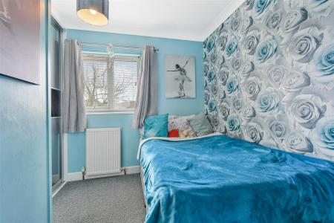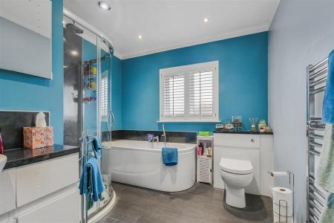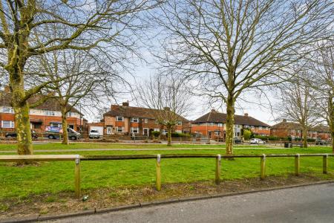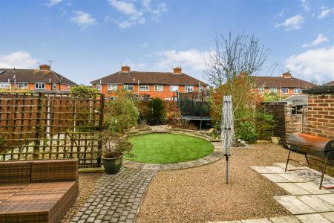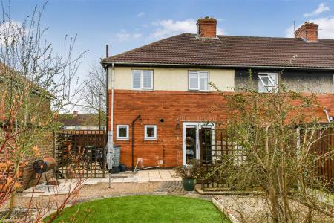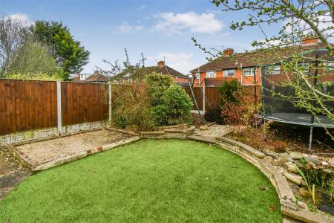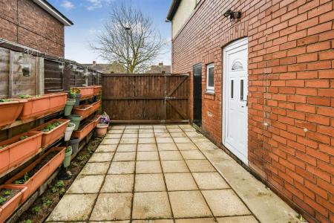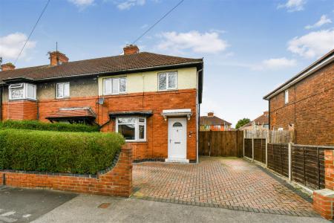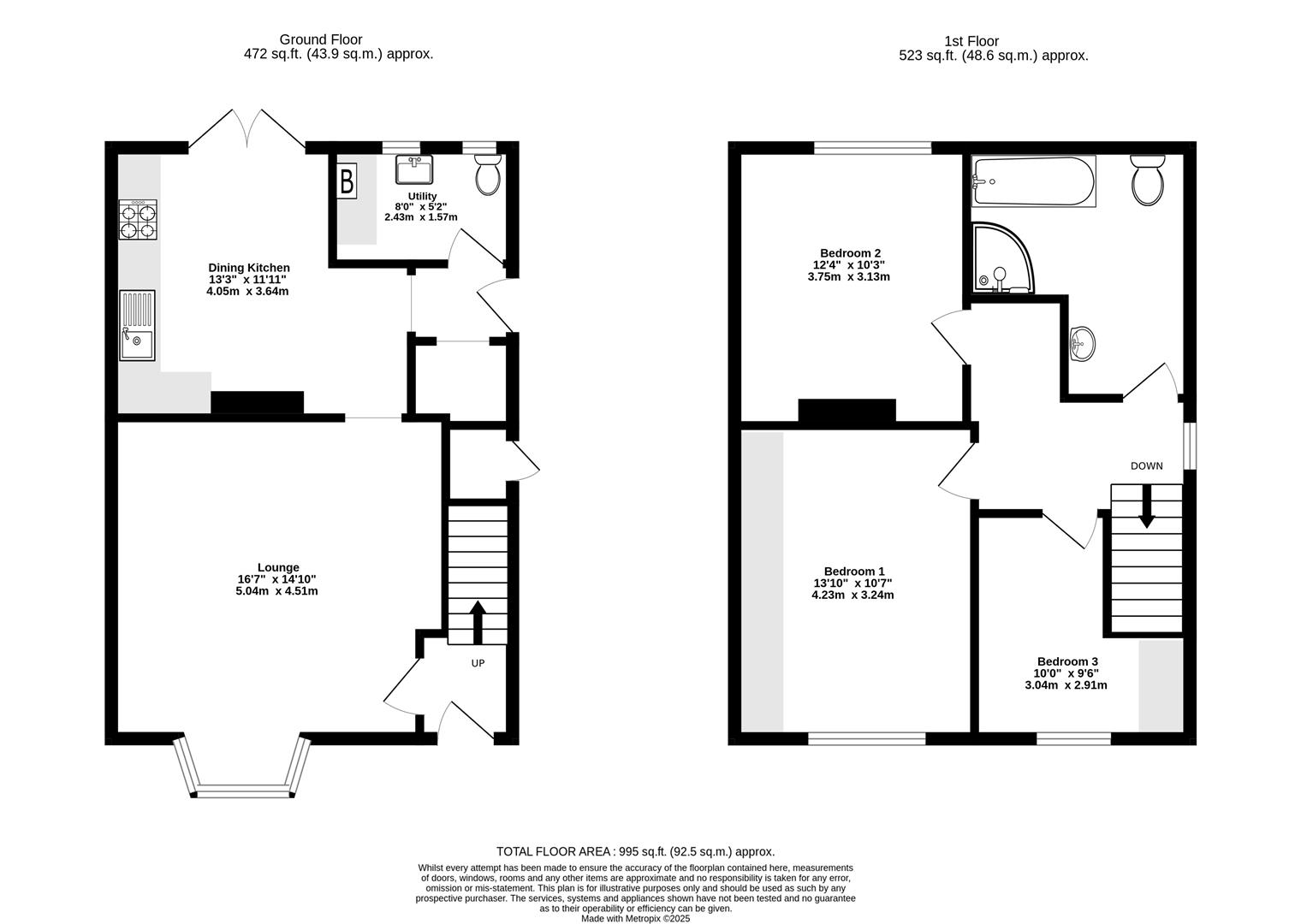- Highly Impressive 3 Bed
- Well Proportioned End of Terrace
- Popular Nearby Schools and Amenities
- Updated and Maintained to a High Standard
- Council Tax Band B
- EPC C73
3 Bedroom Townhouse for sale in York
Churchills are delighted to offer for sale this highly impressive and well-proportioned end of terrace house, close to York City Centre, Railway Station and Clifton Moor retail park. Benefitting from popular nearby schools and amenities and updated and maintained by the current vendors to a very high standard throughout. The bright and spacious living accommodation comprises; entrance hallway, lounge with bay window, kitchen/dining room, utility/WC, first floor landing, three good sized first floor bedrooms and a four piece house bathroom. To the outside is a front driveway providing plenty of off street parking and the potential for electric car charging, gated side access with brick store and rear landscaped garden with mature borders and artificial turf. An accompanied viewing is highly recommended.
Entrance Hallway - Composite entrance door, stairs to first floor, column radiator, power points. Carpet.
Lounge - 5.04m x 4.51m (16'6" x 14'9") - uPVC bay window to front, double panelled radiator, TV point, power points. Laminate flooring.
Dining Kitchen - 4.05m x 3.64m (13'3" x 11'11") - uPVC French doors to garden, fitted wall and base units with counter tops, sink and draining board with mixer tap, gas hob and electric oven, integrated slimline dishwasher, space for other appliances, column radiator, power points. Laminate flooring.
Utility Room - 2.43m x 1.57m (7'11" x 5'1") - Two opaque uPVC windows to rear, low level WC, Belfast sink unit, wall and base units, plumbing for washing machine, towel rail/radiator, wall mounted gas combination boiler. Vinyl flooring.
Rear Hallway - Window and door to side, double panelled radiator, power points. Vinyl flooring.
First Floor Landing - Opaque window to side, power points, loft access. Carpet. Doors to:
Bedroom 1 - 4.23m x 3.24m (13'10" x 10'7") - uPVC window to front, fitted wardrobes, double panelled radiator, power points. Carpet.
Bedroom 2 - 3.75m x 3.13m (12'3" x 10'3") - uPVC window to rear, double panelled radiator, power points. Carpet.
Bedroom 3 - 3.04m x 2.91m (9'11" x 9'6") - uPVC window to front, fitted wardrobes, double panelled radiator, power points. Carpet.
Bathroom - Opaque uPVC window to rear, panelled bath, walk-in shower cubicle, low level WC, wash hand basin, towel rail/radiator, extractor fan. Vinyl flooring.
Outside - Front paved driveway with brick boundary wall. Double timber gates to side, rear landscaped garden with mature trees and shrubbery, patio and artificial turf, brick store, timber fence boundary.
Property Ref: 564471_33782955
Similar Properties
3 Bedroom Flat | £295,000
A STUNNING 3 BEDROOM DUPLEX APARTMENT WITH VIEWS OF THE SEA CLOSE TO THE ITALIAN GARDENS IN THIS POPULAR SEASIDE RESORT....
2 Bedroom Apartment | Offers Over £295,000
OFFERED WITH NO FORWARD CHAIN! Churchills are delighted to present this spacious two bedroom, first floor apartment with...
2 Bedroom Terraced House | Guide Price £295,000
A LARGE 2 BEDROOM FORECOURTED PERIOD END TERRACE HOUSE SET IN THIS HIGHLY SOUGHT AFTER LOCATION CLOSE TO POPULAR LOCAL A...
3 Bedroom Terraced House | Guide Price £299,950
A delightful three bedroom mid terrace house located within the popular Holly Bank area. Close to York city centre, the...
2 Bedroom Semi-Detached House | Guide Price £300,000
INVESTORS ONLY! FABULOUS OPPORTUNITY! LARGE CORNER PLOT! CHARMING VILLAGE LOCATION! We as agents are delighted to have t...
4 Bedroom House | Guide Price £300,000
PERFECT FAMILY HOME - BEAUTIFULLY PRESENTED AND MAINTAINED BY THE CURRENT OWNER - FOUR BEDROOMS ONE WITH EN-SUITE - WELL...

Churchills Estate Agents (York)
Bishopthorpe Road, York, Yorkshire, YO23 1NA
How much is your home worth?
Use our short form to request a valuation of your property.
Request a Valuation
