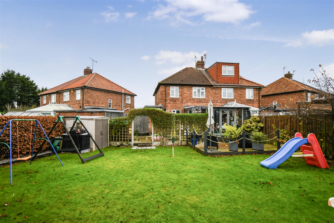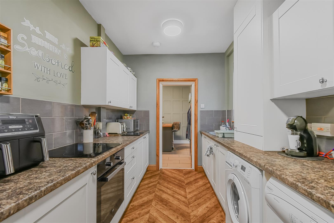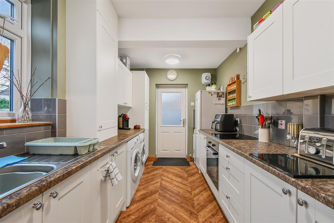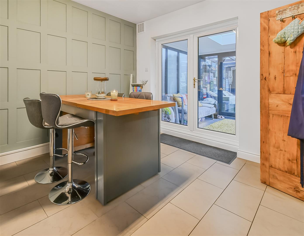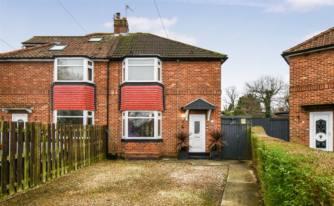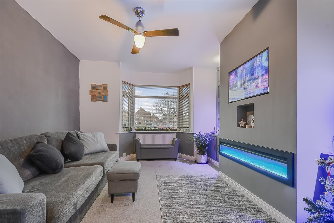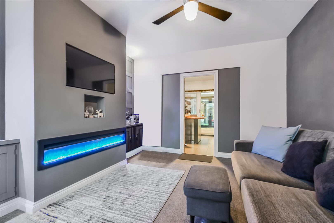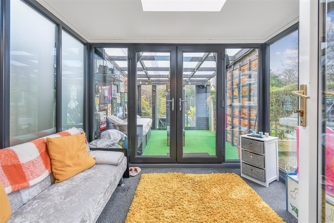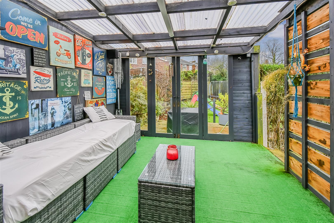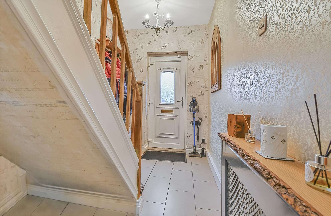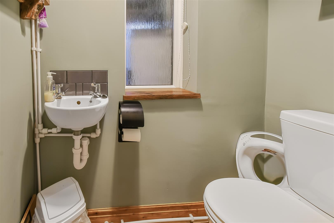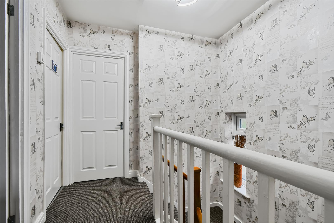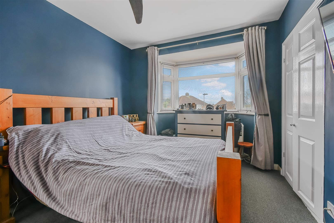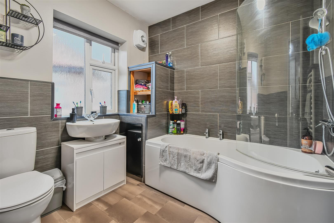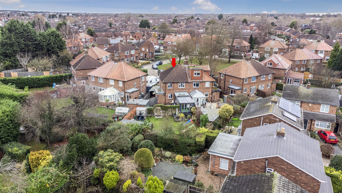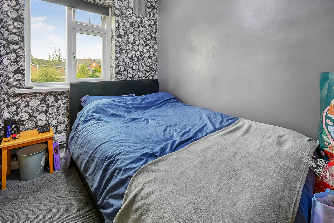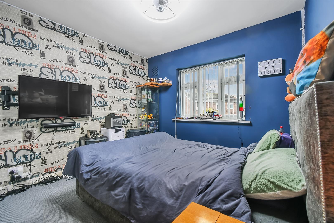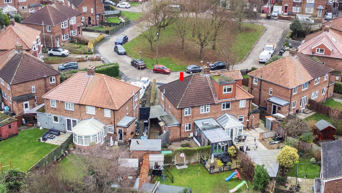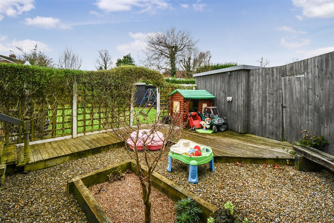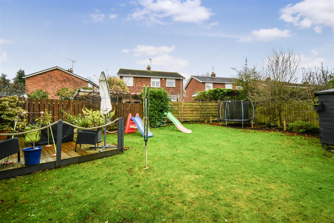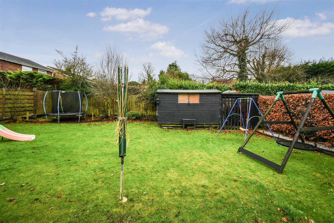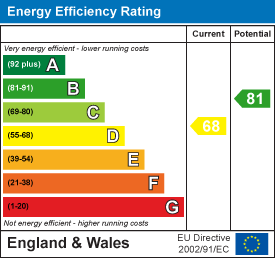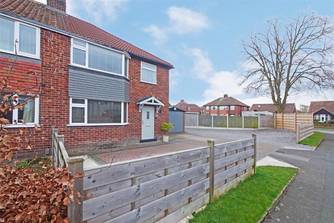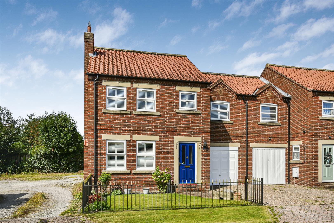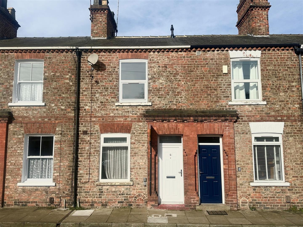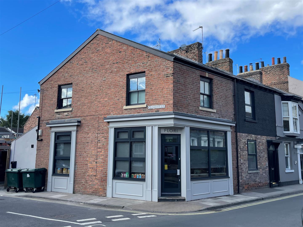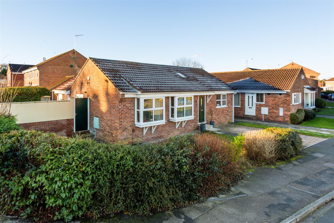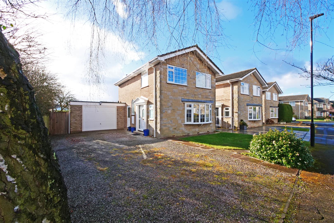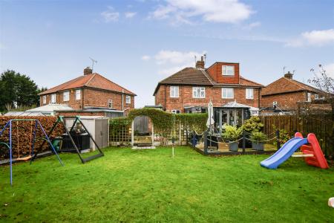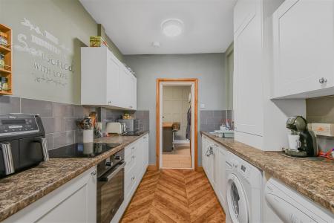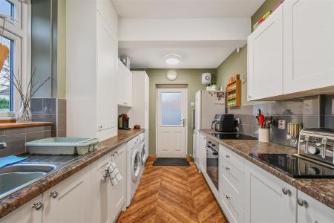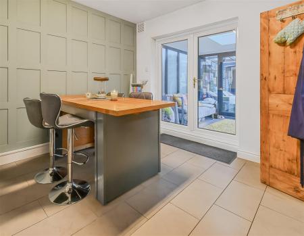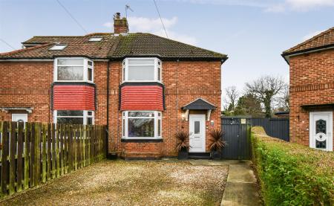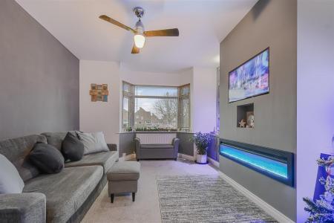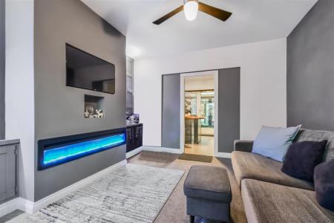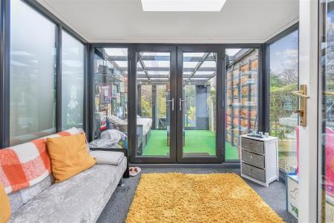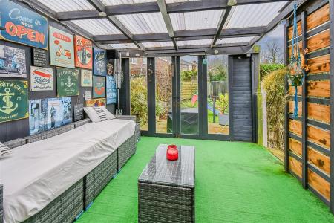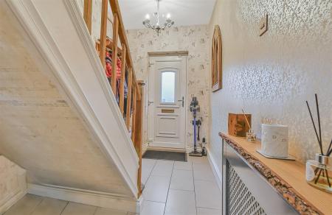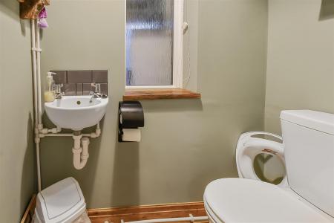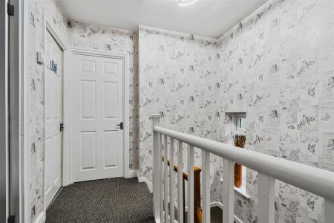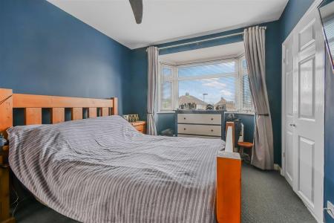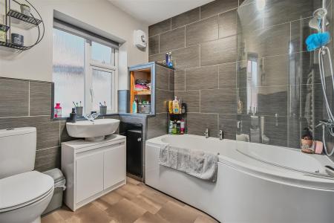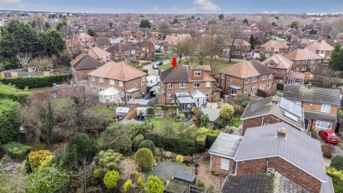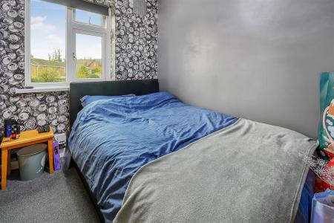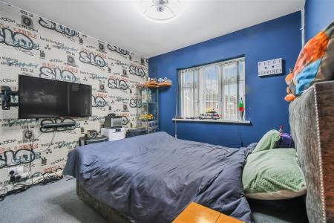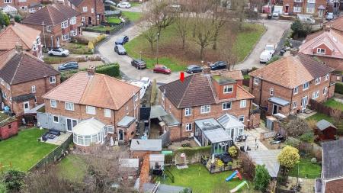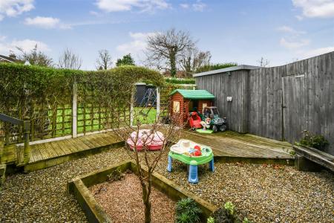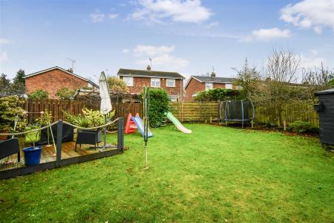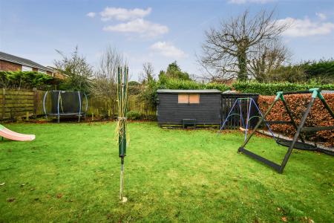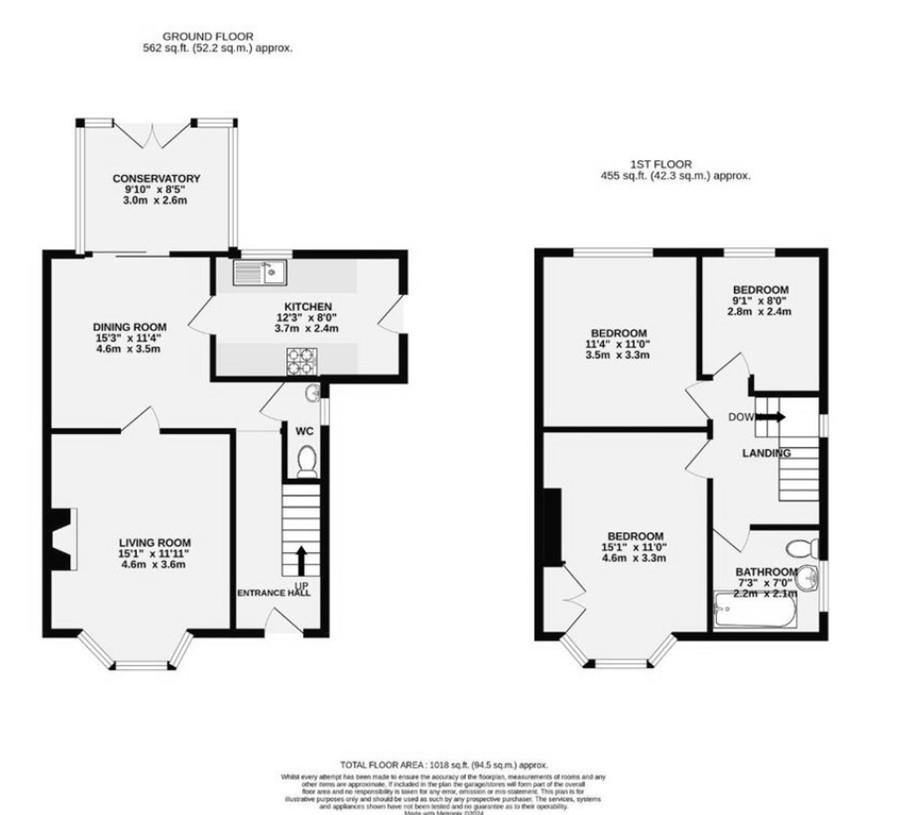- Highly Impressive Three Bedroom Semi-Detached
- Corner Plot
- Quiet Crescent
- Popular Nearby Schools
- Close to York City Centre
- Council Tax Band C
- EPC D68
3 Bedroom Semi-Detached House for sale in York
NO ONWARD CHAIN! A highly impressive three bedroom semi-detached home on a fabulous corner plot located on this quiet crescent close to York City Centre, Railway Station and Clifton Moor retail park. Benefitting from popular nearby schools and amenities and updated and maintained by the current vendors to a very high standard throughout. The bright and spacious living accommodation comprises entrance hallway, open plan staircase and higher than average ceilings, 12ft fitted kitchen, lounge with bay window, dining room, conservatory, WC/cloaks, first floor landing, three first floor bedrooms (two doubles and one generous single) and a three piece house bathroom. To the outside is a generous front driveway providing plenty of off street parking and the potential for electric car charging, side access with storage area, a large rear south/south west facing garden with lawn, mature borders, sitting areas and timber lean-to for entertaining. An accompanied viewing is highly recommended.
Entrance Hallway - uPVC entrance door, double panelled radiator, tiled flooring, stairs to first floor, power points
Lounge - uPVC bay window to front, double panelled radiator, contemporary electric fire with surround, carpeted flooring, TV and power points
Wc/Cloaks - Opaque uPVC window to side, wash hand basin, low level WC, vinyl flooring
Dining Room - Column radiator, tiled flooring, TV and power points
Conservatory - Premium double glazing, carpeted flooring, power points
First Floor Landing - uPVC window to side, carpeted flooring, loft access
Bedroom 1 - uPVC bay window to front, fitted wardrobes, doble panelled radiator, carpeted flooring, power points
Bedroom 2 - uPVC window to rear, double panelled radiator, carpeted flooring, power points
Bedroom 3 - uPVC window to rear, double panelled radiator, carpeted flooring, power points
House Bathroom - uPVC opaque window to side, panelled bath with mains shower over, low level WC, wash hand basin, towel radiator, vinyl flooring, extractor fan
Outside - Front driveway with ample parking areas, gate to side courtyard, brick store with power, timber shed, mature flower borders and lawn, sitting area, timber lean-to with power, outside taps
Property Ref: 564471_33576985
Similar Properties
3 Bedroom Semi-Detached House | Guide Price £380,000
A STUNNING 3 BEDROOM TRADITIONAL STYLE SEMI-DETACHED HOUSE SET ON A GOOD SIZED PLOT WITHIN THIS SOUGHT AFTER LOCATION CO...
4 Bedroom Link Detached House | Guide Price £375,000
NO ONWARD CHAIN. A LOVELY FOUR BEDROOM FAMILY HOME SITUATED IN A SOUGHT AFTER CUL-DE -SAC POSITION. Churchills Estate Ag...
2 Bedroom Terraced House | Guide Price £375,000
NO ONWARD CHAIN! A recently extended period terrace house located within York's historic city walls. A unique opportunit...
1 Bedroom Commercial Property | Guide Price £395,000
Great opportunity to purchase this corner freehold property consisting of a ground floor lock up shop unit and a beautif...
2 Bedroom Bungalow | Guide Price £400,000
BEAUTIFUL DETACHED, EXTENDED HOME! GOOD SIZE PLOT! We as agents are delighted to offer to the market this fabulous home...
3 Bedroom Detached House | Guide Price £400,000
A FABULOUS LARGE 3 BEDROOM DETACHED FAMILY HOME ADJACENT TO OPEN COUNTRYSIDE SET IN A LARGER THAN AVERAGE PRIVATE PLOT W...

Churchills Estate Agents (York)
Bishopthorpe Road, York, Yorkshire, YO23 1NA
How much is your home worth?
Use our short form to request a valuation of your property.
Request a Valuation
