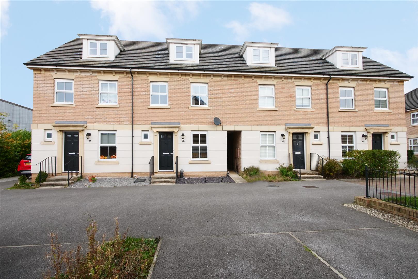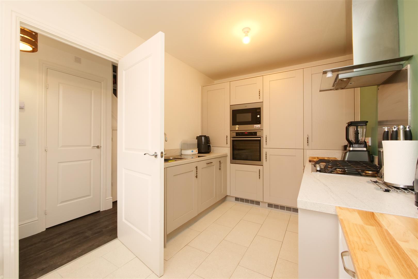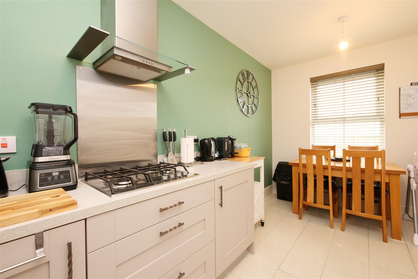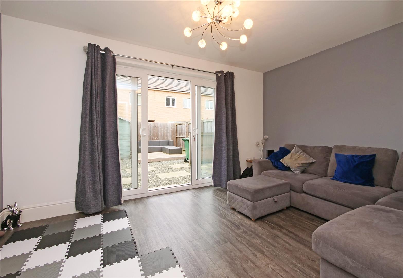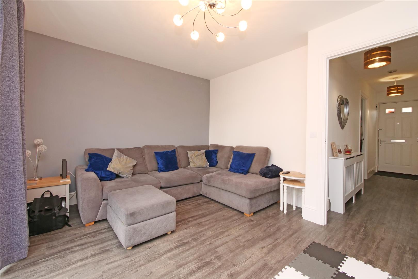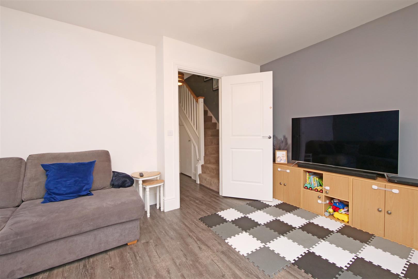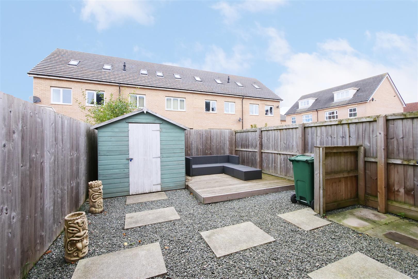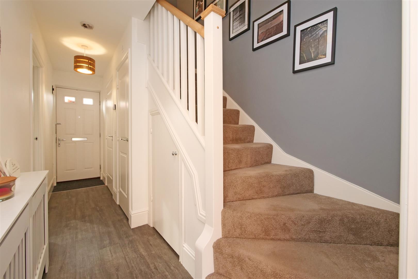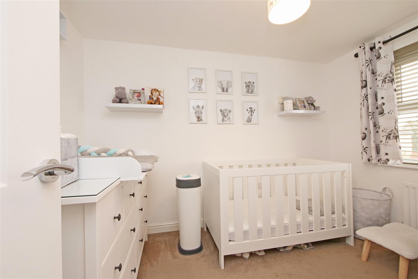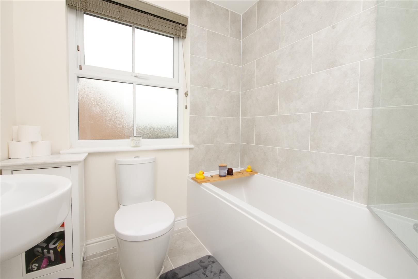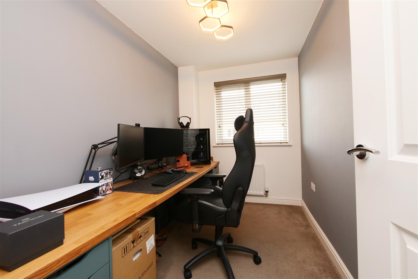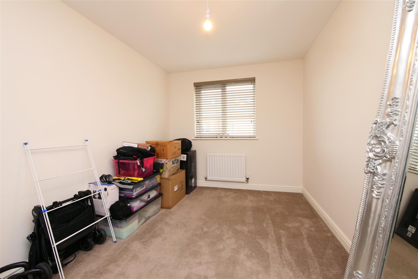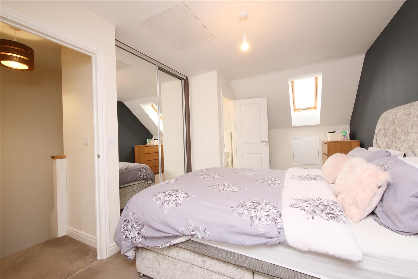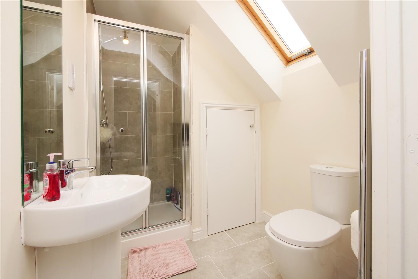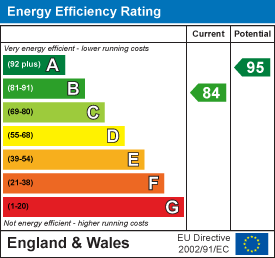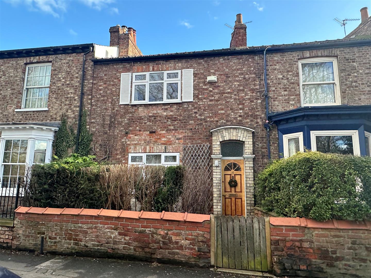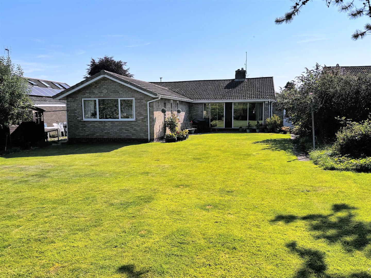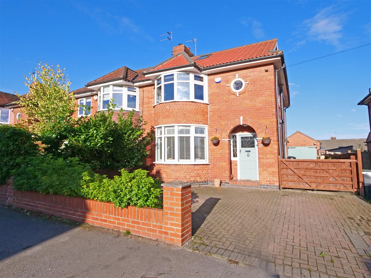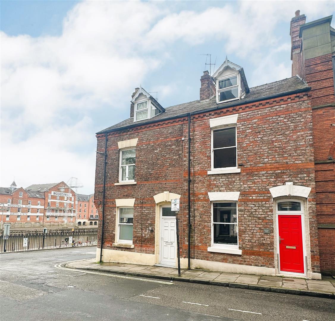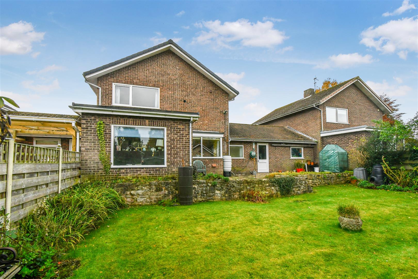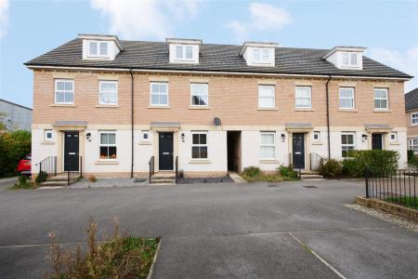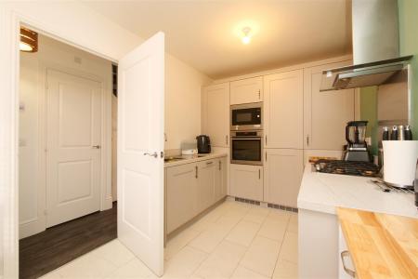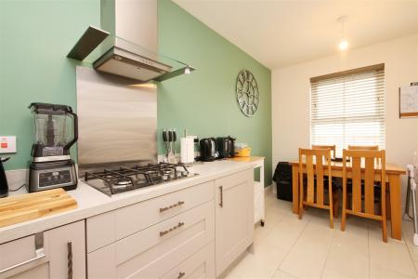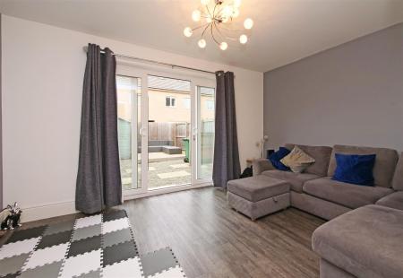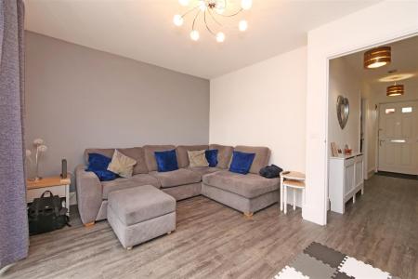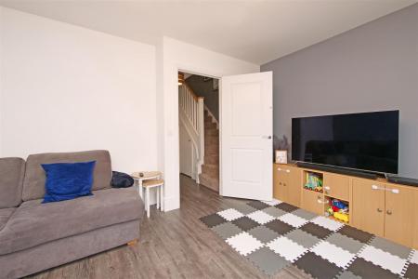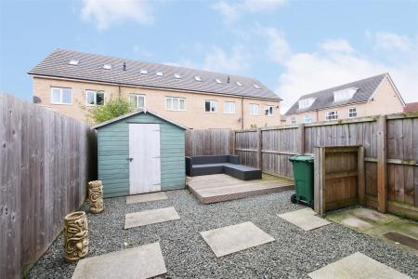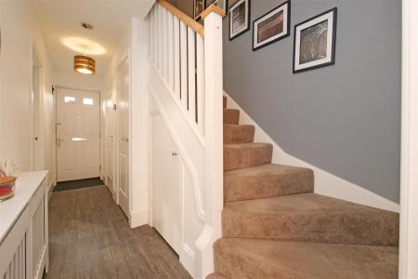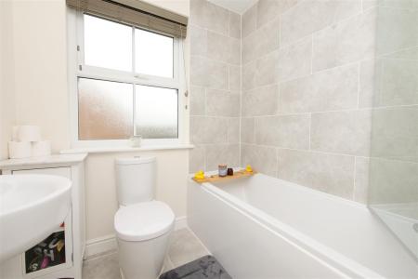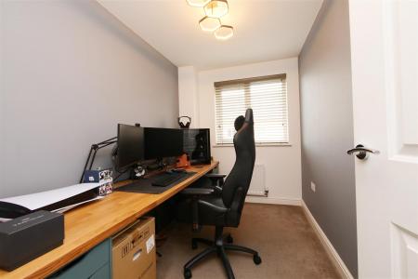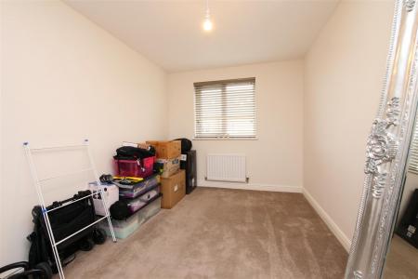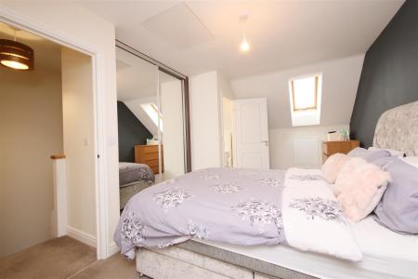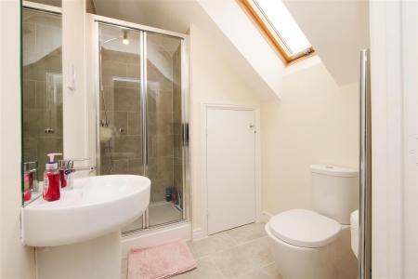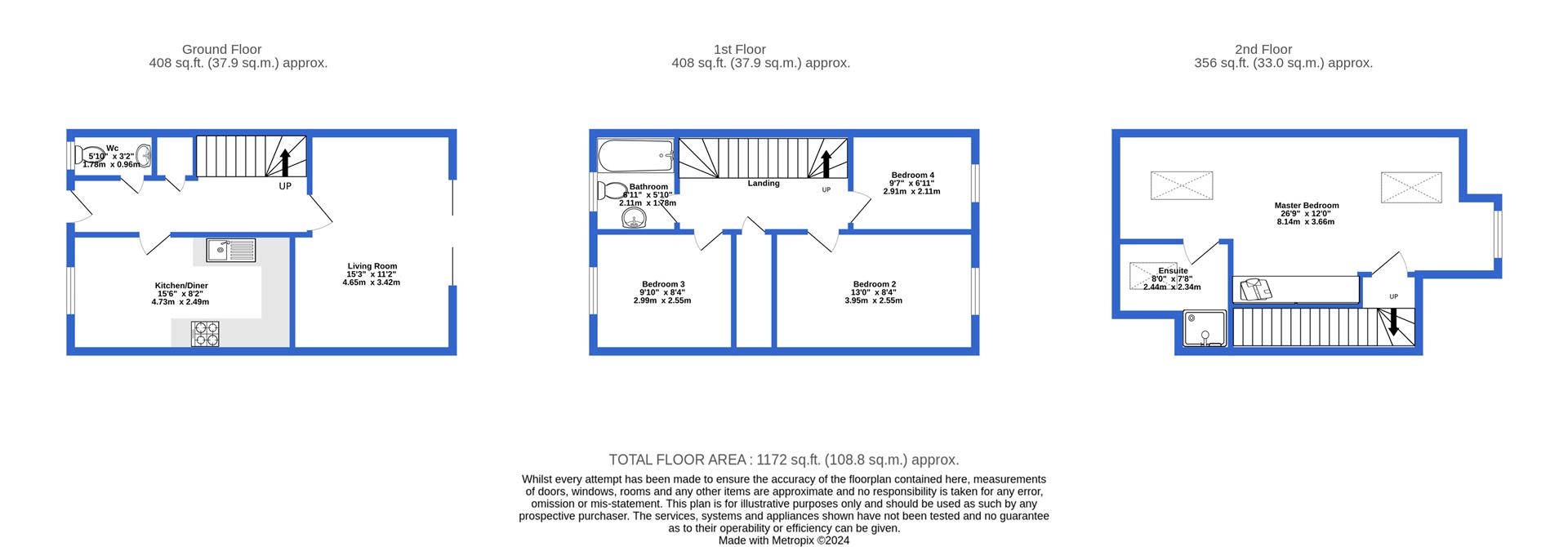- Stylish Four Bedroom Mid Town House
- Quiet Cul-De-Sac Position
- Highly Sought After Location
- Well Placed For Access To The City & Many Local Amenities
- Beautifully Presented Throughout
- Fully Enclosed Low Maintenance Rear
- Council Tax Band D
- EPC B84
4 Bedroom Terraced House for sale in York
FOUR BEDROOM MODERN HOME - LOCATED TO THE NORTH SIDE OF YORK - QUIET CUL-DE-SAC - HIGHLY SOUGHT AFTER LOCATION. We are delighted to offer to the market this stylish four bedroom mid town house built by Redrow Houses with modern construction and being well placed for access to the city and the varied local amenities close by. This beautifully presented property briefly comprises entrance hall, kitchen/diner with an excellent range of wall and base units with modern work tops and integrated appliances, lounge with French doors onto the garden, first floor landing with three bedrooms and a family bathroom, further stairs lead to the second floor master suite with fitted wardrobes and a modern en-suite bathroom. To the front of the property there are two parking spaces whilst to the rear is a fully enclosed rear garden with patio and decked area, there is a is a timber shed. This property must be viewed!
Entrance Hall - Entrance door, under stairs cupboard with plumbing for washing machine.
Cloaks/Wc - Window to front, under stairs storage, wall hung sink, low level WC. Tiled flooring.
Kitchen - Window to front, well fitted with an excellent range of base and wall units incorporating roll top surfaces, one and half bowl sink with mixer tap, built in electric oven and microwave, integrated fridge/freezer, gas hob with extractor fan over. Tiled flooring.
Lounge - French doors to garden.
First Floor Landing - Cupboard housing water heater. Doors to:
Bathroom - Window to front, panelled bath, wall mounted sink, low level WC, tiled walls. Tiled flooring.
Bedroom 2 - Window to rear, radiator.
Bedroom 3 - Window to front, radiator.
Bedroom 4 - Window to rear, radiator.
Second Floor Landing -
Master Bedroom - Window to rear, radiator, built in wardrobes, eaves storage, loft storage.
En-Suite - Window to rear, walk-in shower cubicle, wall hung basin, low level WC, storage, heated towel rail. Tiled flooring.
Outside - To the front there are two parking spaces, whilst to the rear is a fully enclosed, low maintenance garden with patio, decked area and a timber shed.
Important information
Property Ref: 564471_33473291
Similar Properties
4 Bedroom Terraced House | Guide Price £400,000
EXCELLENT INVESTMENT OPPORTUNITY! A FOUR BED STUDENT RENTAL WITH TENANTS CONTRACTED UNTIL SUMMER 2025! Churchills are of...
4 Bedroom Terraced House | Guide Price £400,000
NO ONWARD CHAIN! A forecourted, three storey, four bedroom town house just off Bootham only a short distance to York cit...
4 Bedroom Bungalow | Guide Price £400,000
A LARGE DETACHED BUNGALOW WITH A LARGE GARDEN AND OPEN ASPECT TO THE REAR SET IN THIS HIGHLY SOUGHT AFTER VILLAGE TO THE...
4 Bedroom Semi-Detached House | £425,000
A quality four bedroom extended semi detached house located in the popular and desirable location of Rawcliffe. Served b...
Lower Friargate, Off Clifford Street
3 Bedroom Terraced House | Offers Over £425,000
NO ONWARD CHAIN. A superb 3 storey townhouse situated in this city centre location just off Kings Lane and the river Ous...
3 Bedroom House | Guide Price £425,000
AN EXTENDED LARGE 3 BEDROOM DETACHED HOUSE SET IN THIS HIGHLY SOUGHT AFTER VILLAGE WITHIN FULFORD SCHOOL CATCHMENT AND W...

Churchills Estate Agents (York)
Bishopthorpe Road, York, Yorkshire, YO23 1NA
How much is your home worth?
Use our short form to request a valuation of your property.
Request a Valuation
