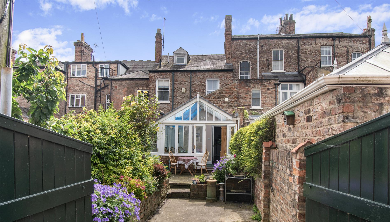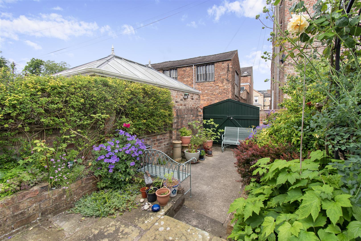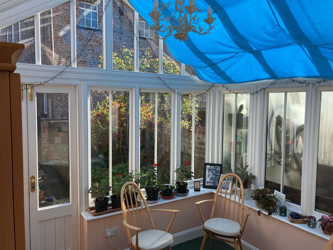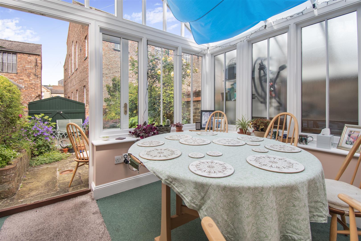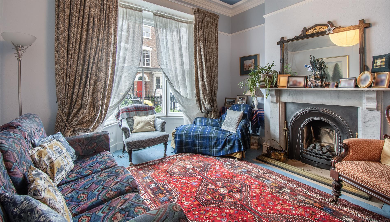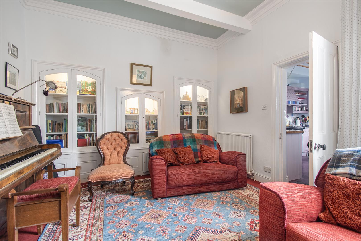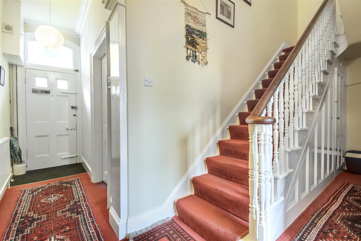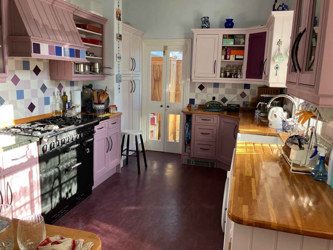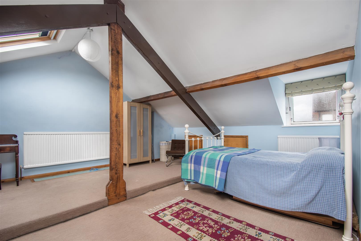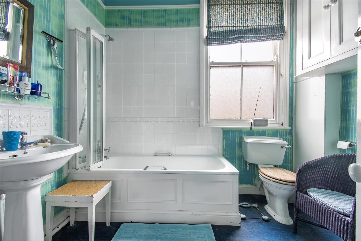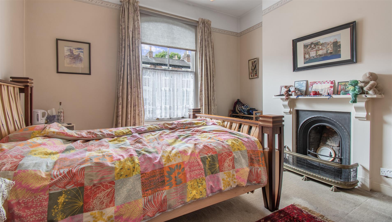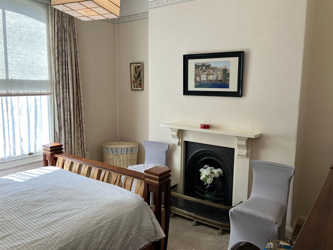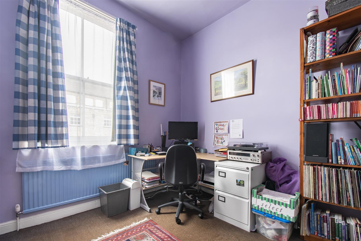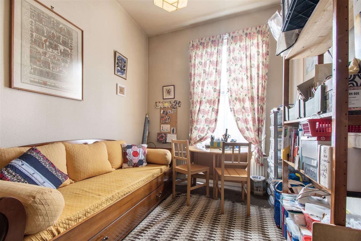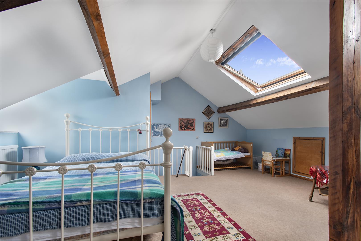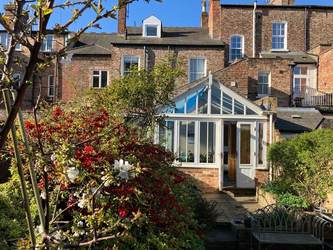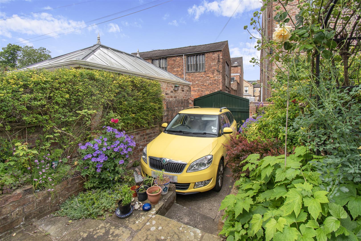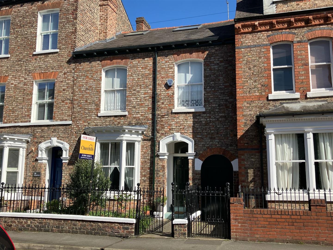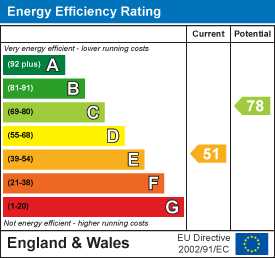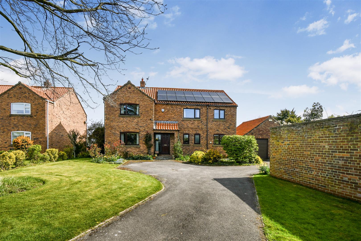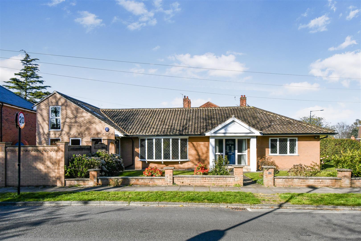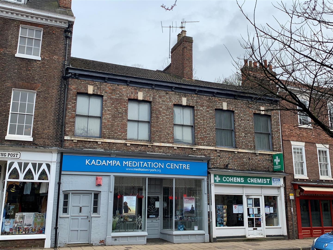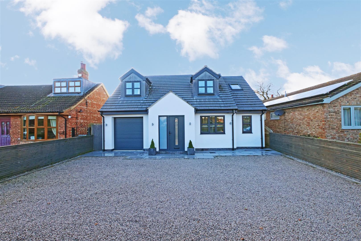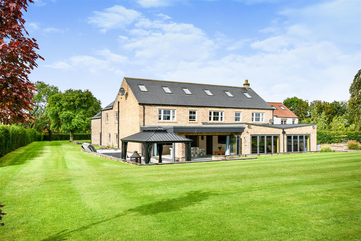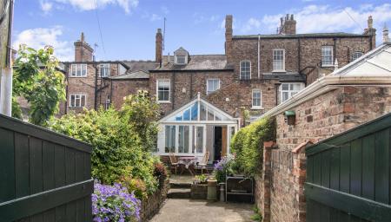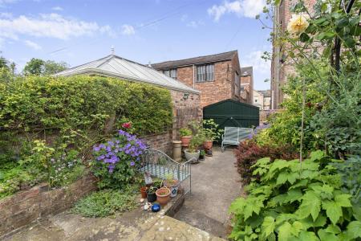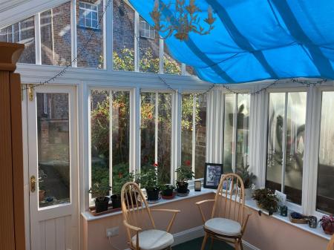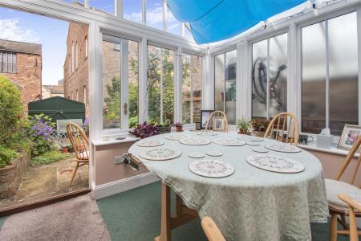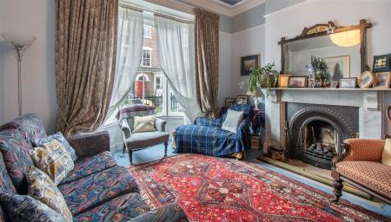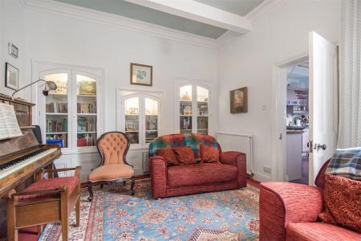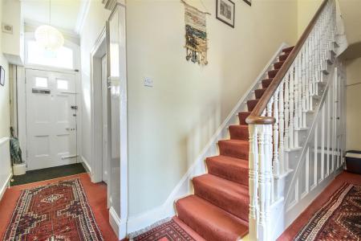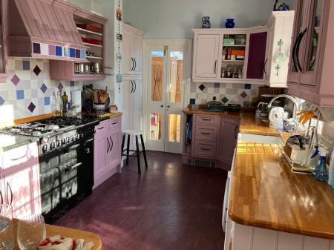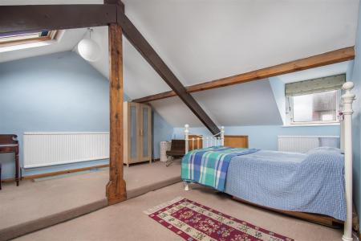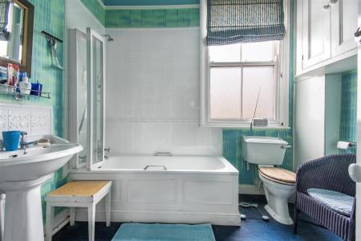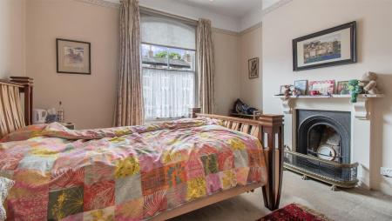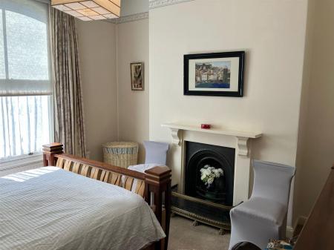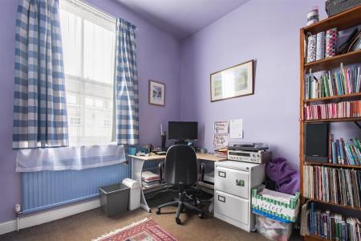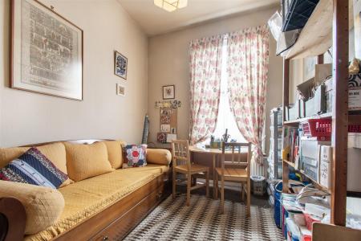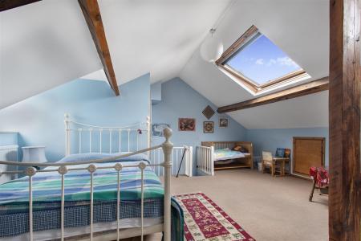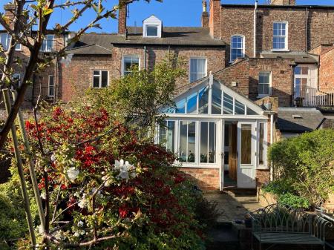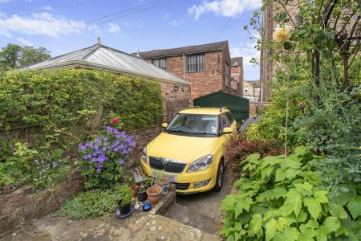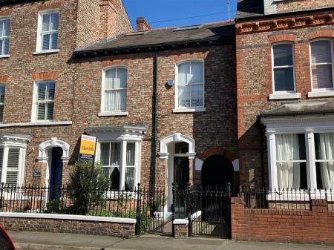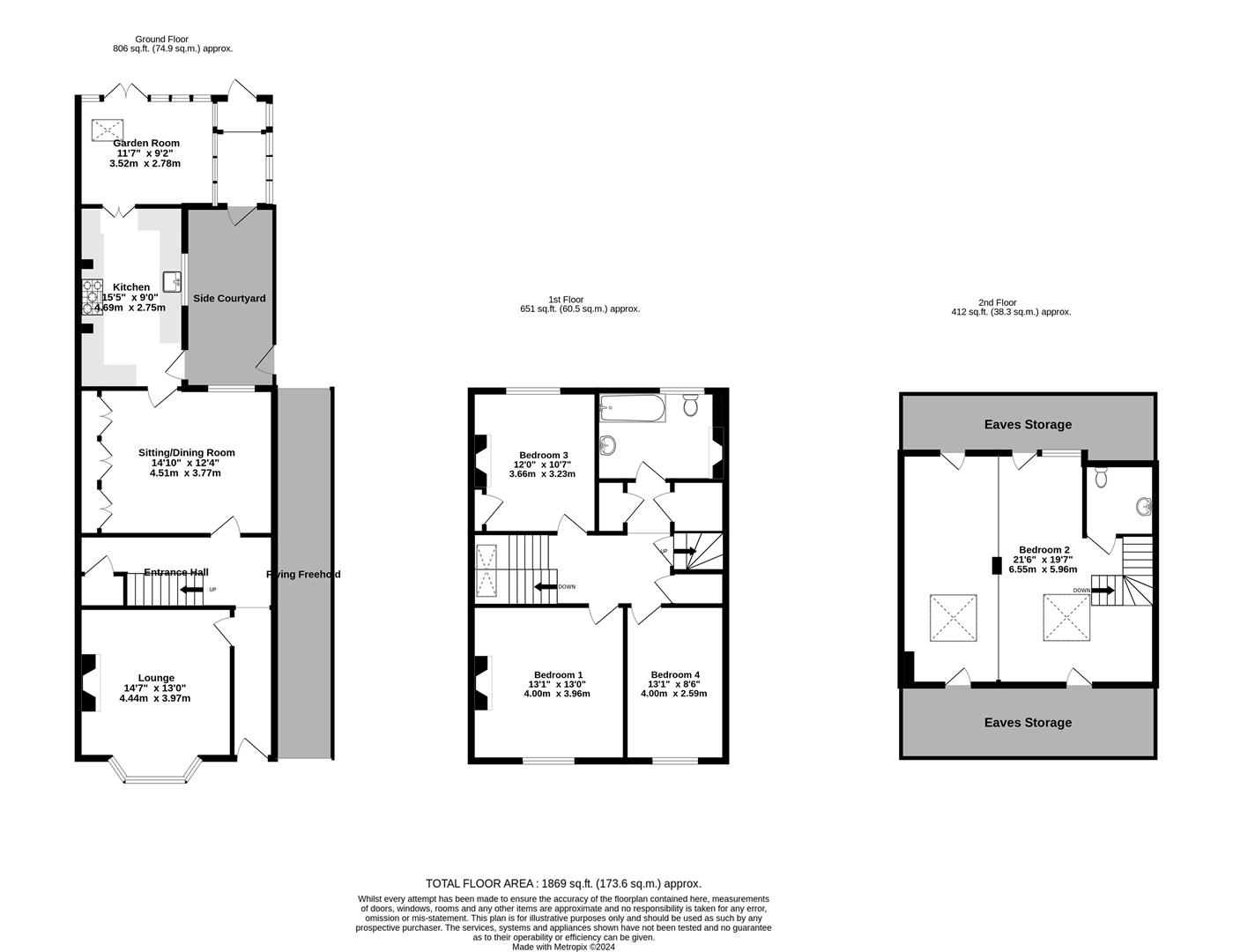- Charming City Centre Residence
- Moments From York's Historic City Walls
- Off Street Parking To Rear
- Plenty Of Original Features & Charm
- Potential To Further Enhance Its Beauty
- Council Tax Band E
- EPC E51
4 Bedroom Townhouse for sale in York
A CHARMING CITY CENTRE RESIDENCE SET ON THIS SOUGHT AFTER STREET JUST MOMENTS AWAY FROM YORK'S HISTORIC CITY WALLS AND WITH OFF STREET PARKING. Retaining plenty of original features and charm throughout, this superb Circa 1865 period property is offered for sale for the first time in many years. Providing bright and spacious rooms and with the potential to further enhance its beauty, the internal accommodation comprises entrance hallway with elegant staircase, lounge with bay window and feature fireplace, sitting/dining room, fitted kitchen, hard wood framed conservatory garden room with two useful outside stores, first floor landing, three double bedrooms and a house bathroom. To the second floor is a large bedroom (21' x 19'7) with WC which could easily be adapted into a three piece bathroom suite or divided into two separate rooms. To the outside is a front forecourt with original railings and brick boundary wall, shared gated side access leading to a side courtyard and a fabulous rear courtyard with patio area, flower borders, brick boundary wall and large timber gates to allow off street parking with the potential for electric car charging, An internal viewing is highly recommended.
Entrance Hallway - Entrance door, original cornicing, double panelled radiator, under stairs cupboard, original stairs to first floor. Carpet.
Lounge - Slide sash bay window to front with panelling and original shutter boxes, cornicing, ceiling rose, picture rail, feature fireplace, double panelled radiator, power points. Original timber floorboards.
Sitting/Dining Room - Slide sash window to side courtyard, cornicing, three large glazed fitted cupboards with lit bookshelves above and cupboards under, one single panelled and one double panelled radiator, power points. TV point and fibre broadband connection, Carpet.
Kitchen - Slide sash window and door to side courtyard, fitted wall and base units comprising beech work tops, Belfast sink with mixer tap, dual fuel range oven, space and plumbing for appliances, power points. Linoleum/marmoleum flooring.
Conservatory Garden Room - Double glazed timber frame, two roof lights and opening casement window, double doors to courtyard garden, wall mounted electric heater, power points. Carpet.
First Floor Landing - Linen cupboard, two walk-in storage cupboards with cupboards above, column radiator, power points. Carpets. Doors to;
Bedroom 1 - Slide sash window with view of Minster to front, original feature fireplace, single panelled radiator, power points. Carpet.
Bedroom 3 - Slide sash window to rear, original feature fireplace, Victorian fitted cupboard, single panelled radiator, power points. Carpet.
Bedroom 4 - Slide sash window to front with view of Minster, single panelled radiator, power points. Carpet.
Bathroom - Opaque slide sash window to rear, picture rail, original feature fireplace, panelled bath with mixer head shower over, pedestal wash hand basin, low level WC, double panelled radiator. Linoleum/Marmoleum flooring.
Second Floor Stairs - Carpet. Door to;
Bedroom 2 - Architect designed conversion containing: Dormer window to rear, two velux rooflights to front, exposed beams, two single panelled radiators, power points, 4 large boarded insulated eaves storage cupboards. Carpet.
Wc - Wash hand basin, low level WC. Carpet.
Outside - Front forecourt with original railings and brick boundary wall. Gated side access from front and rear leading to side courtyard with light and access to kitchen door and lit bike shed. Rear courtyard garden with raised paved area, tap, access to lit potting shed store, borders, double timber gates from shared alleyway to car parking/lower garden patio.
Property Ref: 564471_33169401
Similar Properties
5 Bedroom Detached House | Guide Price £745,000
Churchills Estate Agents are delighted to offer For Sale this 5 bedroom detached property on a good sized plot neatly po...
The Horseshoe, Off Tadcaster Road
4 Bedroom House | Guide Price £725,000
NO ONWARD CHAIN! Located on one of York's most sought after streets within this quality area south of the city centre an...
Residential Development | Guide Price £650,000
DEVELOPMENT OPPORTUNITY. A large period property consisting of a freehold retail unit with outside area leading to the c...
4 Bedroom House | Guide Price £799,950
A STUNNING EXECUTIVE 4 BEDROOM DETACHED HOUSE SET IN THIS SOUGHT AFTER LOCATION CLOSE TO HAXBY'S MANY AMENITIES AND WITH...
6 Bedroom Detached House | Guide Price £1,325,000
ONE OF THE AREA'S MOST STUNNING LARGE MODERN CONTEMPORARY FAMILY HOMES WITH OVER 6300 SQ FT OF LIVING SPACE SET IN APPRO...

Churchills Estate Agents (York)
Bishopthorpe Road, York, Yorkshire, YO23 1NA
How much is your home worth?
Use our short form to request a valuation of your property.
Request a Valuation
