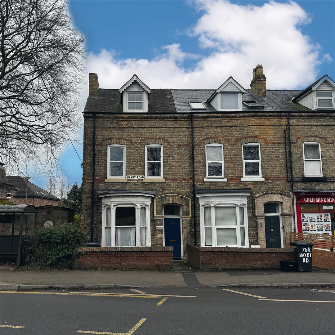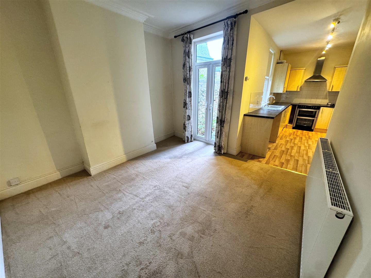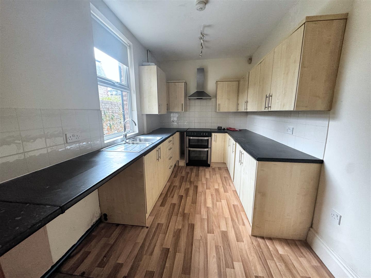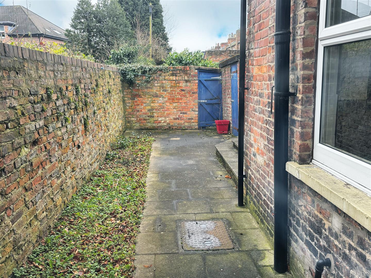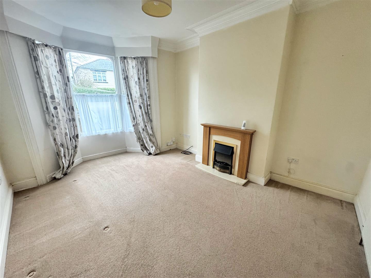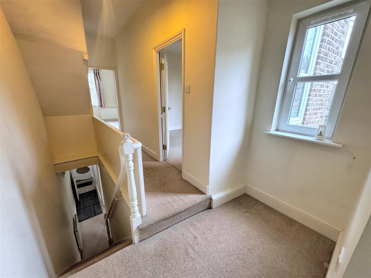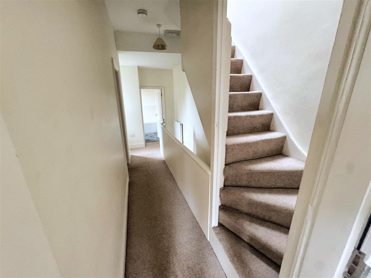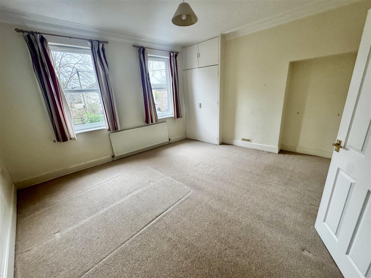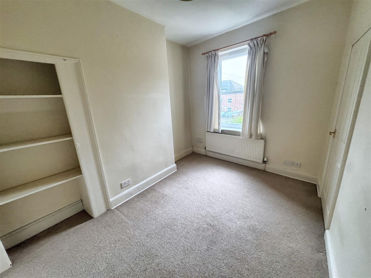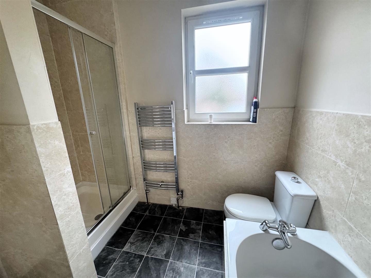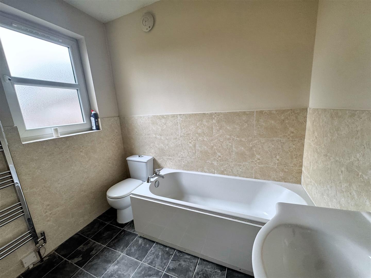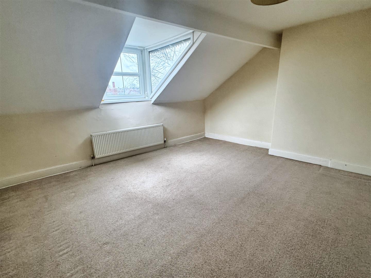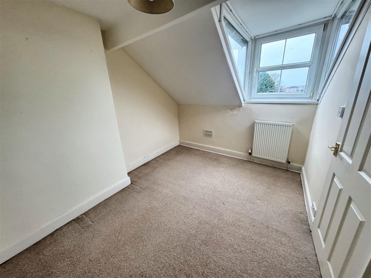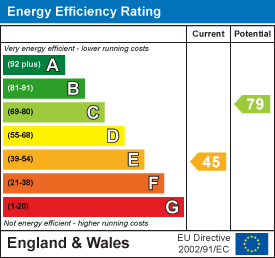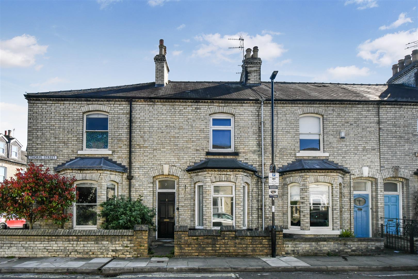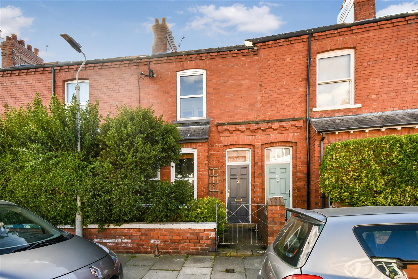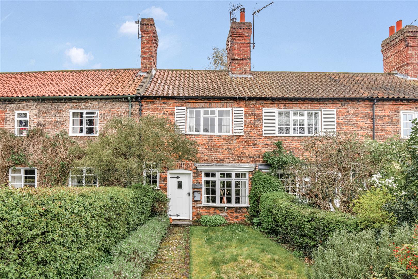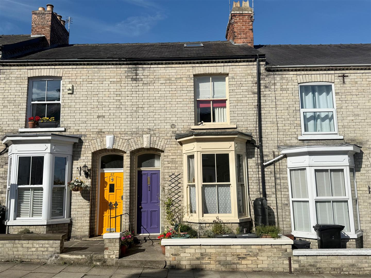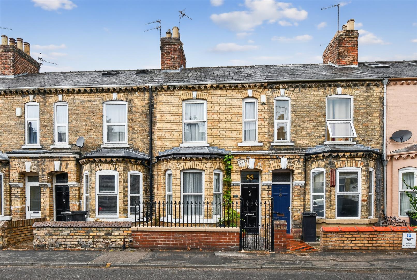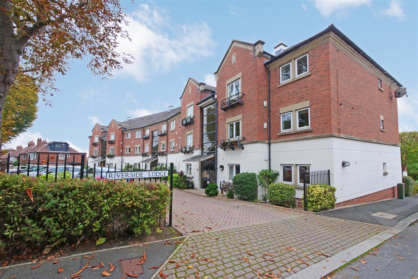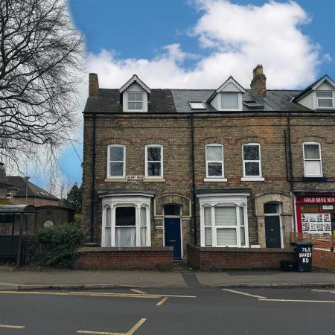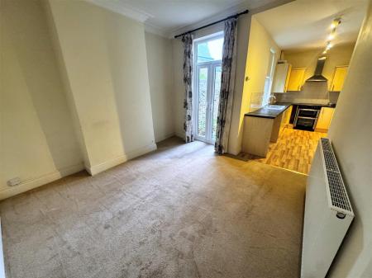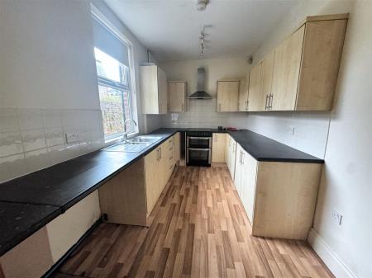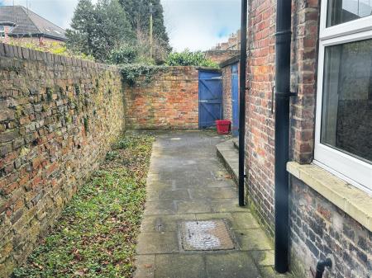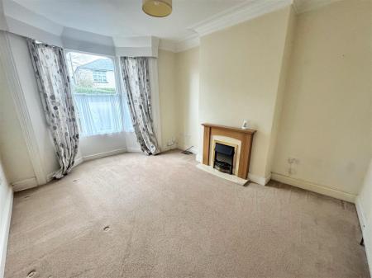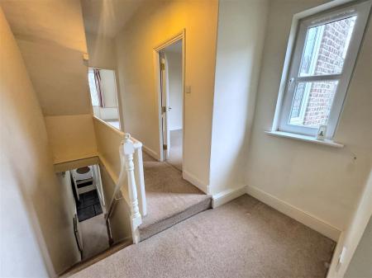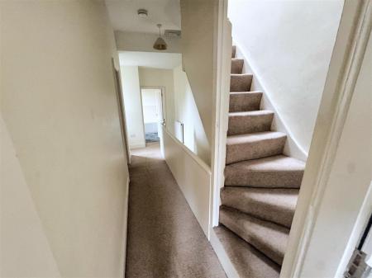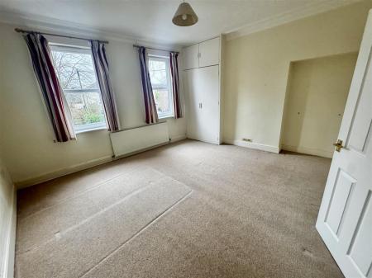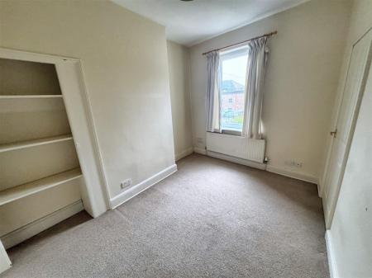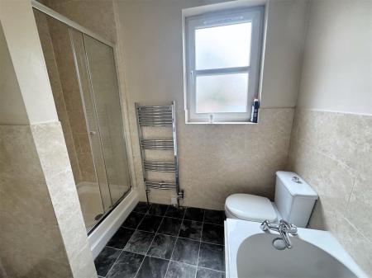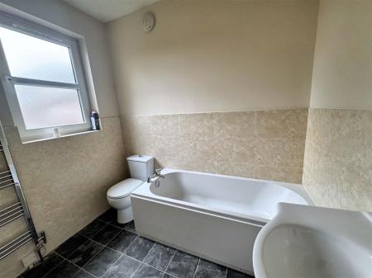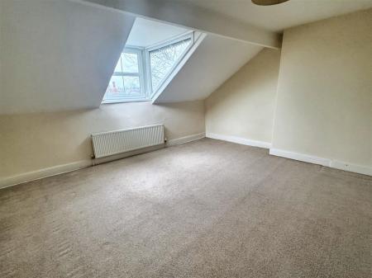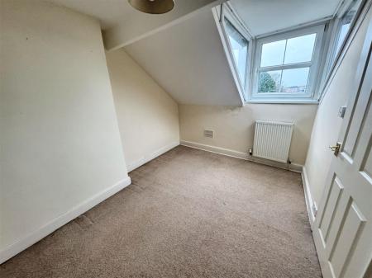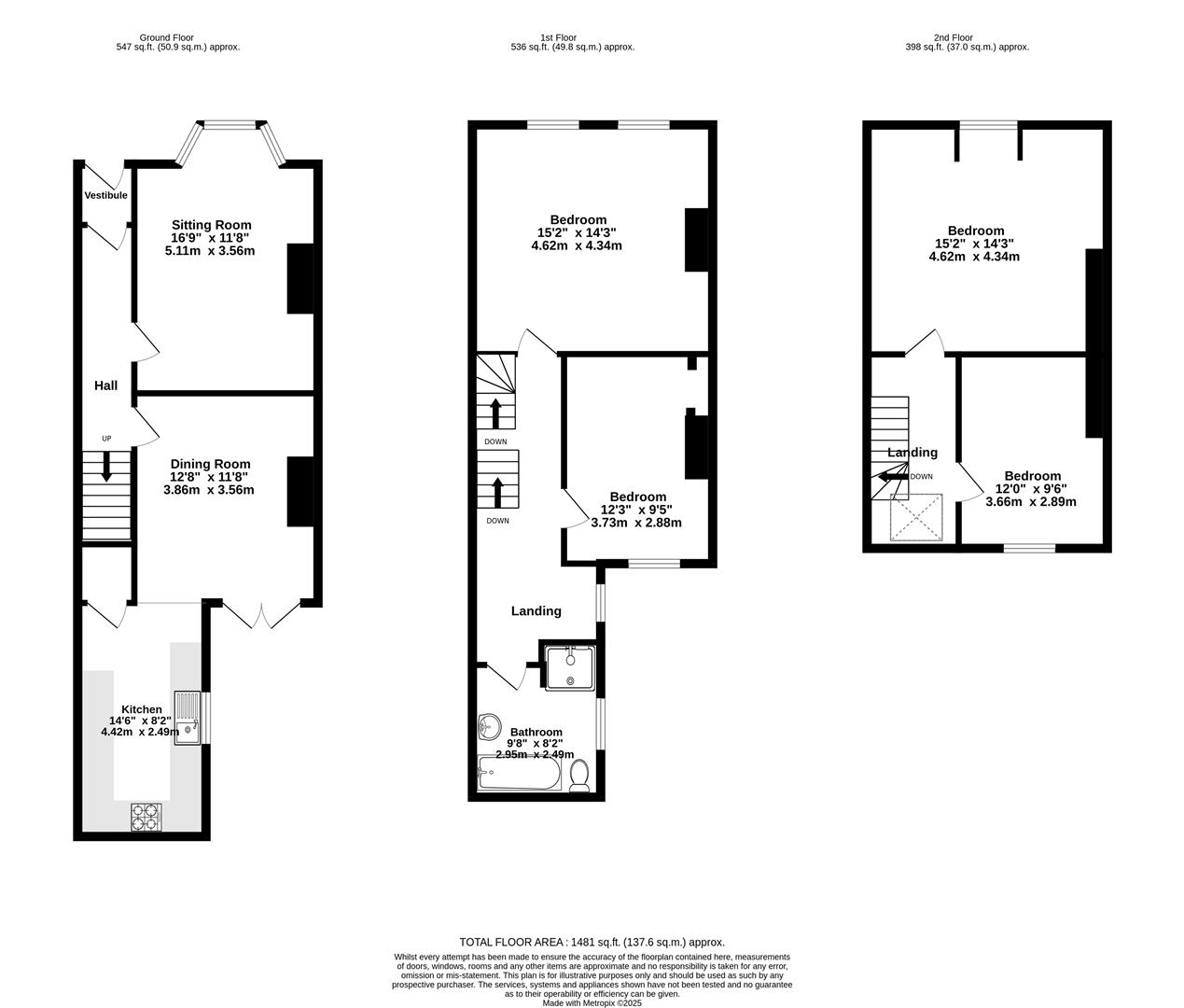- 3 Storey 4 Bed Period Town House
- Within Walking Distance of York City Centre
- Walled Rear Courtyard
- Council Tax Band D
- EPC: E45
4 Bedroom Terraced House for sale in York
NO ONWARD CHAIN! A three storey four bedroom period town house situated in this sought after location within walking distance of the city centre. The property has the benefit of gas central heating and uPVC double glazing and comprises entrance vestibule and hallway, lounge with bay window, dining room with French doors to courtyard, 14'6 fitted kitchen, galleried first floor landing, two double bedrooms and bathroom with separate walk in shower, second floor landing with two further double bedrooms. To the outside is a walled rear courtyard.
Entrance Vestibule - Entrance door. Door to:
Hallway - Stairs to first floor. Doors to:
Sitting Room - 5.11m x 3.56m (16'9" x 11'8") - Bay window to front, cornicing, Adam style fireplace
Dining Room - 3.86m x 3.56m (12'7" x 11'8") - French doors to rear, cornicing. Opening to:
Kitchen - 4.42m x 2.49m (14'6" x 8'2") - Good sized kitchen with fitted base and wall units, window to side, understairs storage cupboard
First Floor Landing - Window to side, stairs to second floor. Doors to:
Bedroom 1 - 4.62m x 4.34m (15'1" x 14'2") - Large master bedroom with two windows to front and cornicing
Bedroom 2 - 3.73m x 2.88m (12'2" x 9'5") - Window to rear
Bathroom - 2.95m x 2.48m (9'8" x 8'1") - Three piece white suite including panelled bath, wash hand basin and WC, separate walk-in shower cubicle, window to side
Second Floor Landing - Velox window to rear. Doors to:
Bedroom 3 - 4.62m x 4.34m (15'1" x 14'2") - Dormer window to front
Bedroom 4 - 3.66m x 2.89m (12'0" x 9'5") - Window to rear
Outside - Front forecourt with brick boundary wall. Good sized walled rear courtyard
Note - The property has had settlement in the past and any potential buyers should take advice on this .
Property Ref: 564471_33683168
Similar Properties
Thorpe Street, Off Scarcroft Road
2 Bedroom Terraced House | Guide Price £360,000
NO ONWARD CHAIN - ORIGINAL FEATURES - SOUGHT AFTER STREET! Offered for sale is this characterful mid terrace home locate...
Albemarle Road, South Bank, York
2 Bedroom Terraced House | Guide Price £359,500
A LARGE 2 BEDROOM FORECOURTED PERIOD TOWN HOUSE SET IN THIS HIGHLY SOUGHT AFTER LOCATION CLOSE TO THE RACECOURSE AND WIT...
3 Bedroom Terraced House | Guide Price £350,000
A fabulous 2/3 bedroom period cottage, with a stunning large garden at the rear and parking for two cars. Fountain Cotta...
2 Bedroom Terraced House | Guide Price £365,000
FABULOUS ORIGINAL FEATURES - REAR COURTYARD GARDEN - BOARDED LOFT. Churchills are delighted to offer for sale this beaut...
2 Bedroom Terraced House | Guide Price £365,000
NO ONWARD CHAIN!A delightful fore courted two-double bedroomed period house with good-sized courtyard garden located wit...
Riverside Lodge, Bishopthorpe Road, York
2 Bedroom Apartment | Guide Price £365,000
NO FORWARD CHAIN! HIGHLY DESIRABLE LOCATION! We as agents are delighted to have the opportunity to present to the market...

Churchills Estate Agents (York)
Bishopthorpe Road, York, Yorkshire, YO23 1NA
How much is your home worth?
Use our short form to request a valuation of your property.
Request a Valuation
