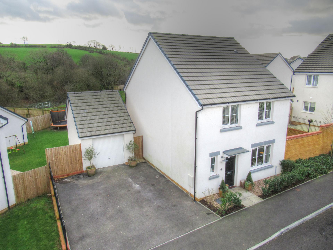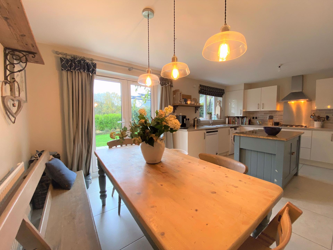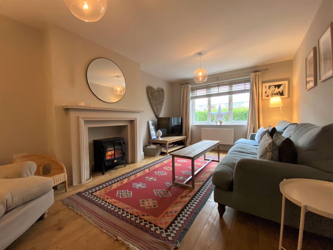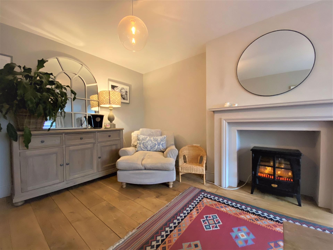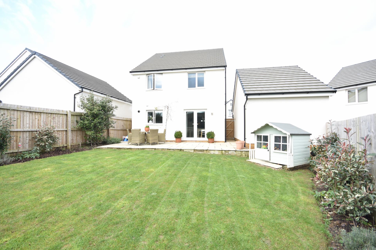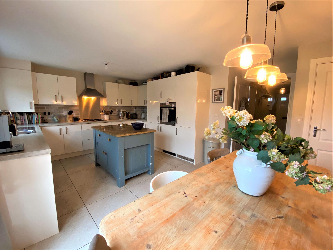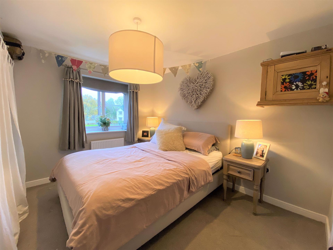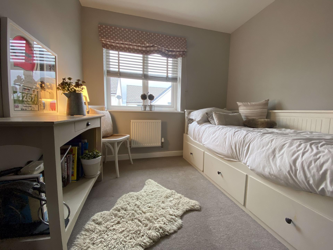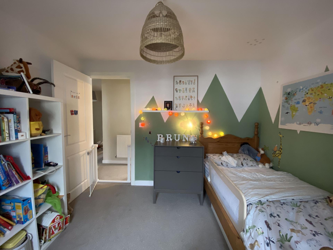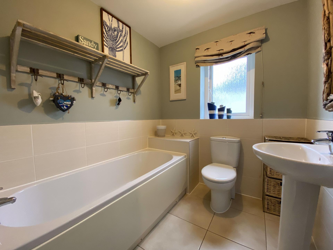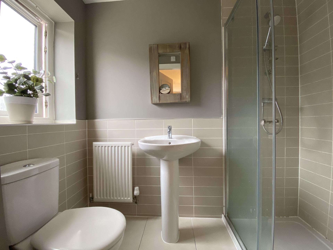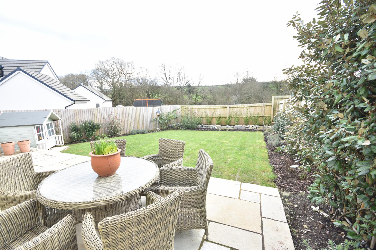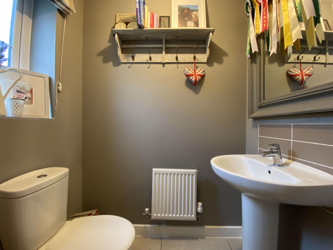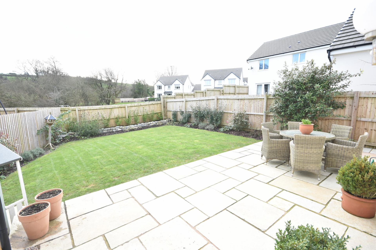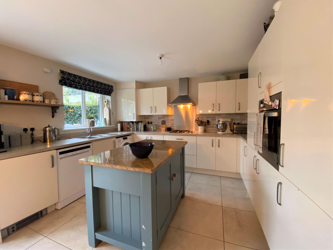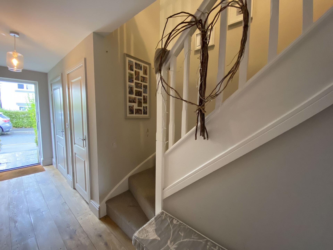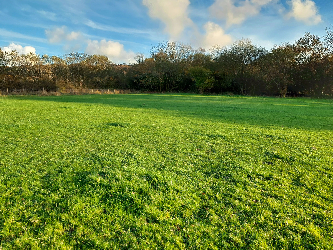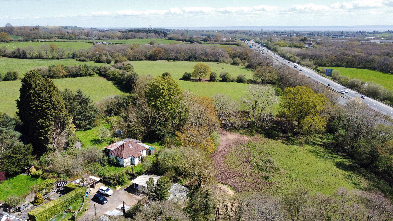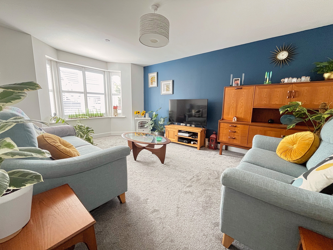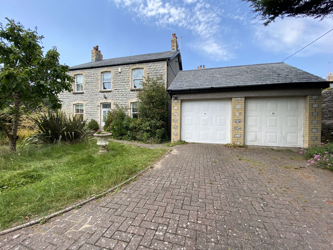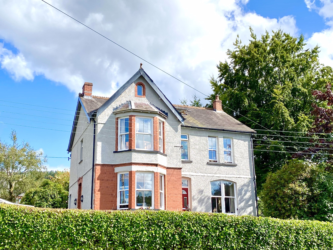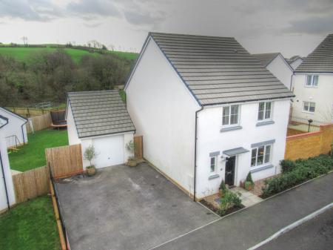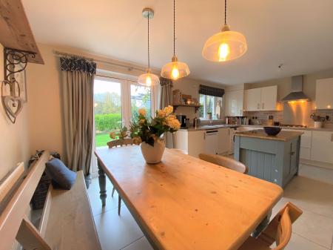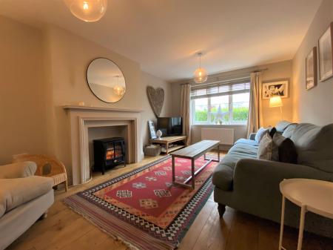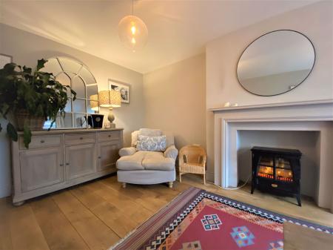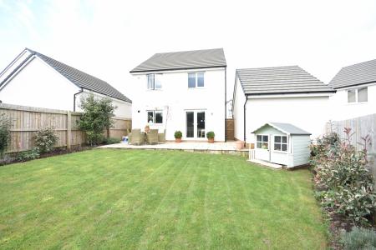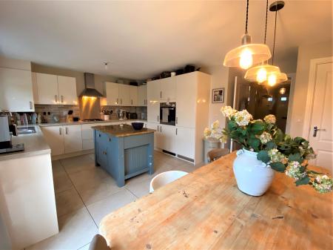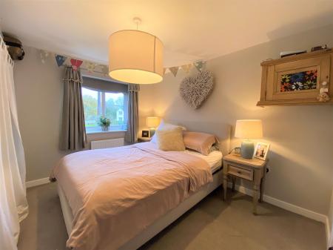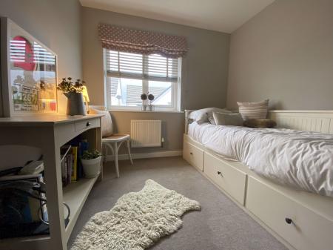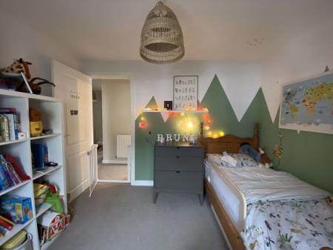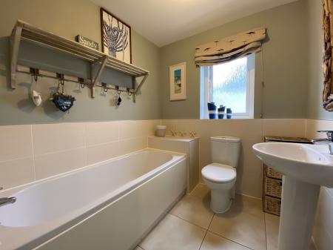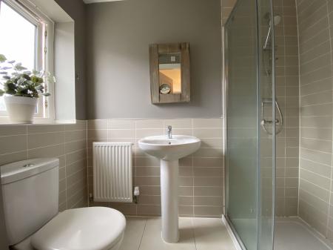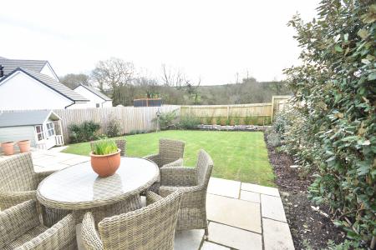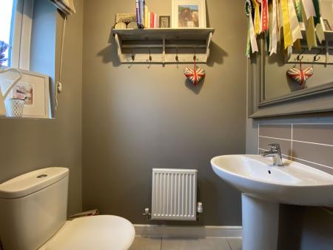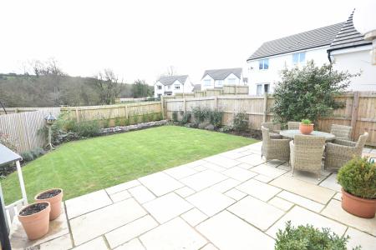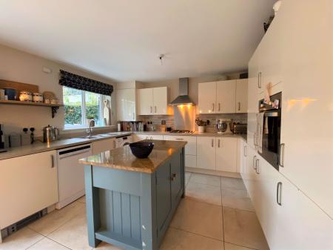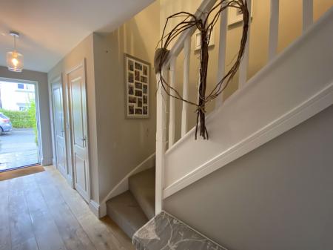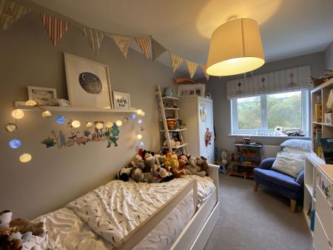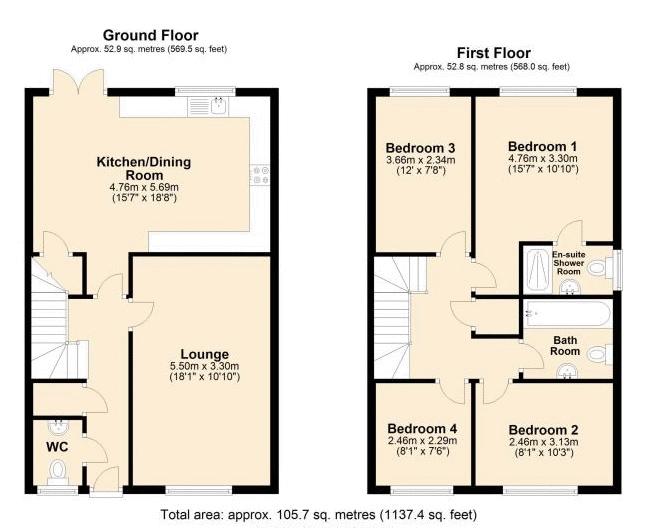- Immaculately Presented Modern Detached Family House
- Entrance Hall and Cloakroom, Living Room, Superb Family Sized Kitchen Dining Room with Integrated Appliances
- 4 Bedrooms, Family Bathroom and En Suite Shower Room
- Double Width Driveway and Garage
- Stone Paved and Lawned Rear Garden with South Facing Rural View
- Quiet Cul De Sac Position
- Majority of a 10 NHBC Warranty to Run
- Early Viewing Highly Recommended
4 Bedroom House for sale in Ystradowen
Beautifully presented, modern detached four bedroom family house with solid oak flooring, natural stone rear terrace, double width driveway and garage and south facing rear garden with direct rural views.
Canopied entrance with composite entrance door to HALLWAY (15'6" x 4'5"), high quality reclaimed oak floor, door to deep storage cupboard, traditional spindle staircase to first floor and door to CLOAKROOM (3'4" x 5'2"), white low level WC and pedestal wash hand basin with tiled splashbacks, ceramic tiled floor and frosted double glazed window. LIVING ROOM (18'1" x 11'), double glazed window to front elevation, solid reclaimed oak floor. Feature KITCHEN/ DINING ROOM (18'8" x 12'4" min 15' max), a large stylish kitchen with extensive range of white high gloss base and wall cupboard, contemporary timber effect work surface with stainless steel one and half bowl sink, drainer and mixer tap, integrated appliances include oven, gas hob, extractor, fridge and freezer with spaces for washing machine and dishwasher, granite topped island unit to remain, ample room for large family sized dining table, ceramic tiled floor, deep storage cupboard and double glazed window and french doors to south facing rear garden. Concealed 'Ideal Logic' mains gas boiler.
L shaped LANDING with loft hatch and airing cupboard with pressurised hot water tank. Panelled doors to BEDROOM 1 (10'9" x 11' min 15'3" max), fitted carpet and double glazed window with attractive view over rear garden to pond and fields beyond. EN SUITE SHOWER ROOM (7'1" x 4'), white fully tiled shower cubicle with glazed entrance door and mains shower attachment, white pedestal wash hand basin and low level WC, ceramic tiled floor and lower walls, frosted double glazed window. BEDROOM 2 (12'1" x 7'8"), fitted carpet and double glazed window to south facing rear garden. Double BEDROOM 3 (10'3" x 8'8"), fitted carpet and double glazed window to front. BEDROOM 4 (8'2" x 8'8"), fitted carpet to remain and double glazed window. FAMILY BATHROOM (6'9" x 6'4"), modern white 'Rocca' suite including panelled bath, pedestal wash hand basin and low level WC, tiled to lower walls, frosted double glazed window and ceramic tiled floor.
Low maintenance pretty gravelled front garden with privet hedge boundary, double tarmacademed driveway providing exceptional parking with access to DETACHED GARAGE STORE (19'10" x 10'7") AND GYM (13'4" x 10'7") fully insulated, power and lighting, and french doors to rear garden. Side gate and pathway to rear garden which is south facing with a full width natural stone paved sitting area, shaped lawn planted with mature shrubbery, enclosed by timber fenced boundaries with direct views to rolling countryside views beyond.
From our Cowbridge offices, travel in an easterly direction up the High Street, turning left at the traffic lights. Follow this road through Aberthin and onto Ystradowen. On entering the village take the third turning right, turning left into Badgers Brook Rise. Follow the road around where number 38 lies on your right hand side.
Mains water, drainage, gas and electricity
Beautifully presented, modern detached four bedroom family house with solid oak flooring, natural stone rear terrace, double width driveway and garage and south facing rear garden with direct rural views.
Important information
This is a Freehold property.
Property Ref: EAXML13503_9377713
Similar Properties
66 Broadway, Cowbridge, CF71 7EW
3 Bedroom Bungalow | Asking Price £450,000
A deceptively spacious Detached Bungalow situated along much the greatly desired Broadway, Llanblethian, in a large plot...
95.9 Acres of Land, Trimsaran, Kidwelly
Not Specified | Guide Price £450,000
Approximately 95.9 Acres of Pasture Land By Private Treaty Guide Price: £450,000
Llan Farm, Graig Llwyn Road, Cardiff
1 Bedroom Not Specified | Offers in region of £450,000
Llan Farm offers an opportunity to purchase an established equestrian holding comprising a one-bedroom bungalow with hu...
6 Dunraven Close, Cowbridge, The Vale of Glamorgan CF71 7FG
4 Bedroom House | Asking Price £455,000
A very well presented, modern, bay-fronted, four bedroom family home with well-proportioned accommodation offering a pri...
The College House, Llantwit Major, The Vale of Glamorgan, CF61 1SH
4 Bedroom House | Asking Price £470,000
Stunning stone built detached 4 bedroom family home with generous landscaped front gardens and courtyard positioned in t...
4 Bedroom House | Offers in region of £475,000
An impressive Edwardian era detached family home set on a generous plot with panoramic far ranging views
How much is your home worth?
Use our short form to request a valuation of your property.
Request a Valuation

