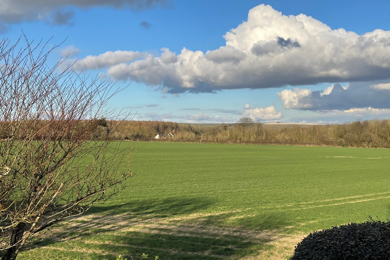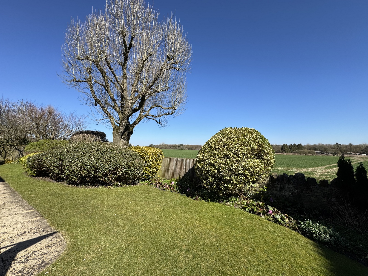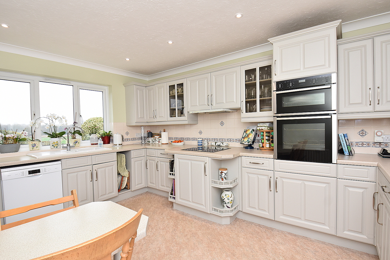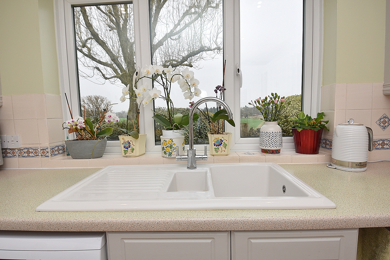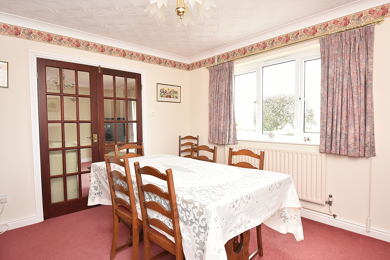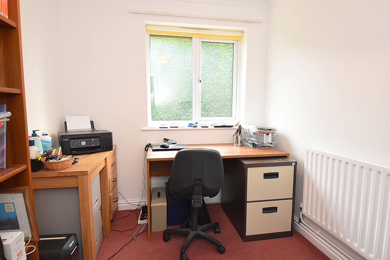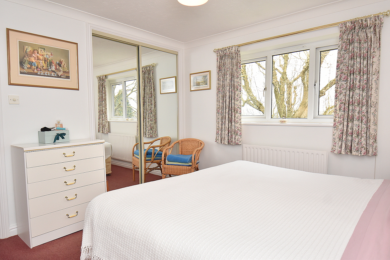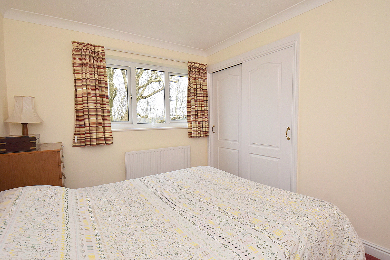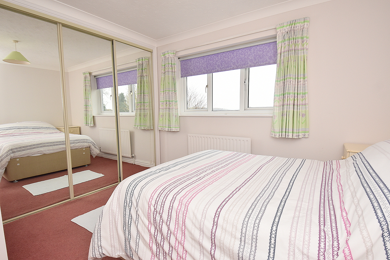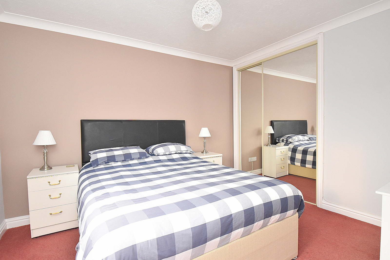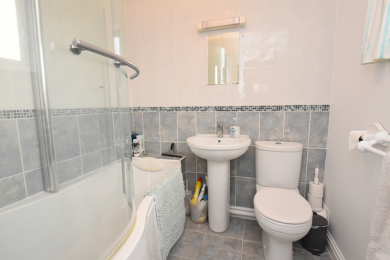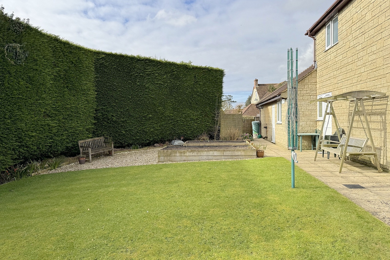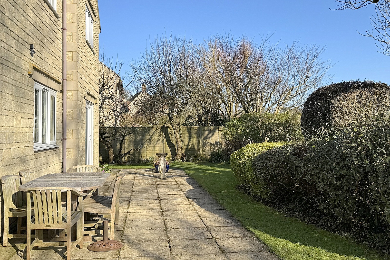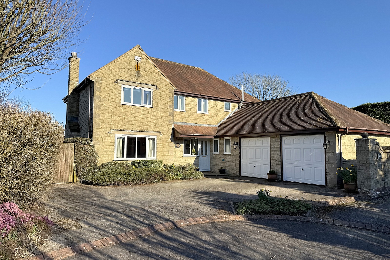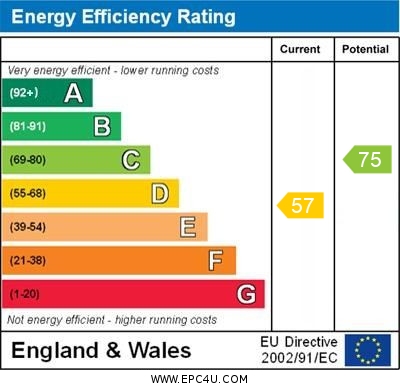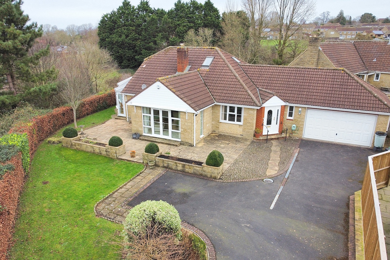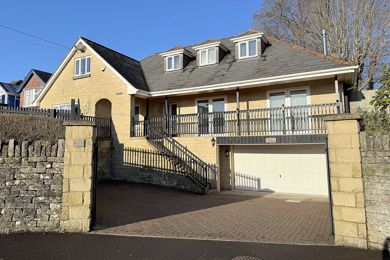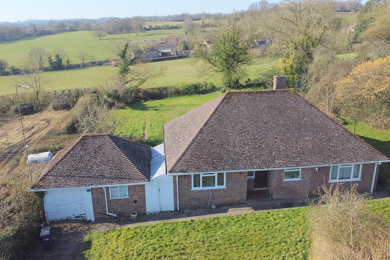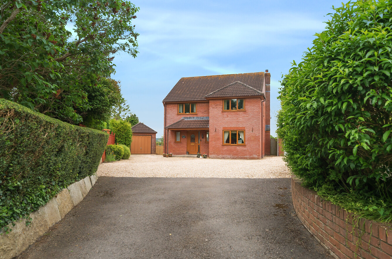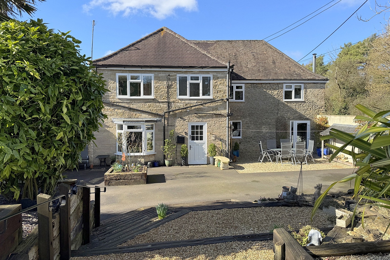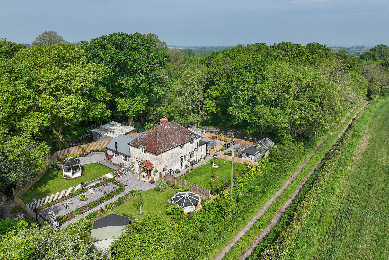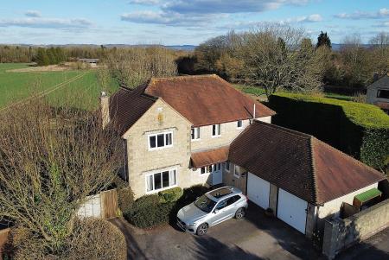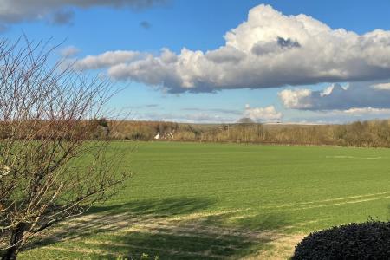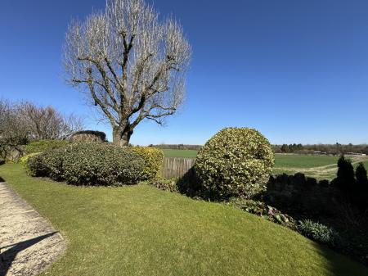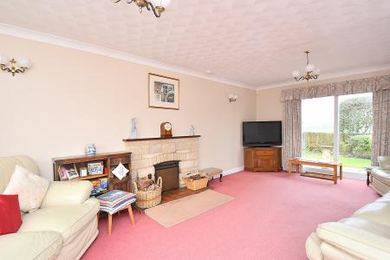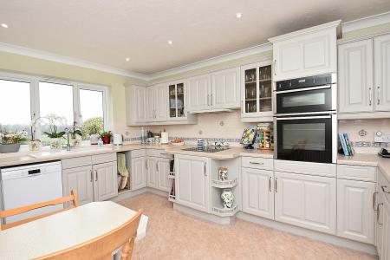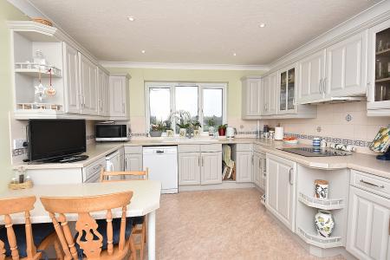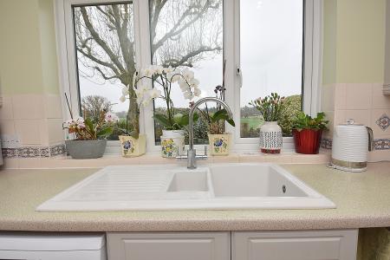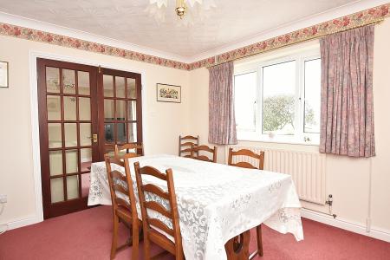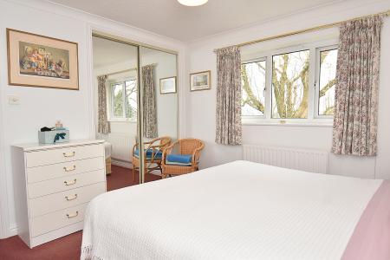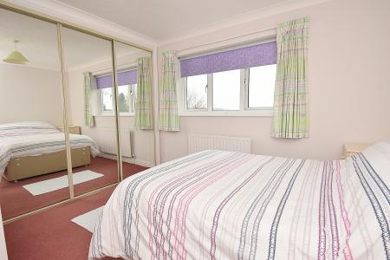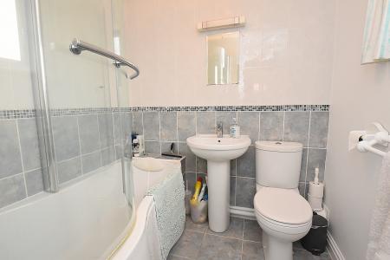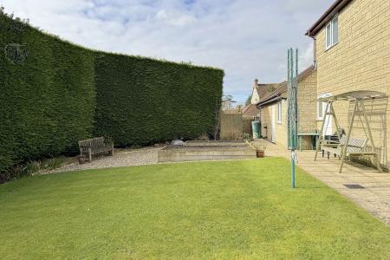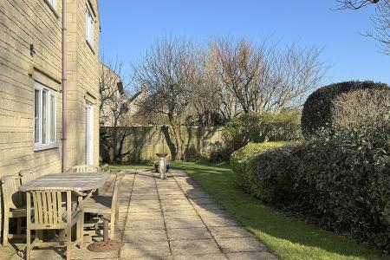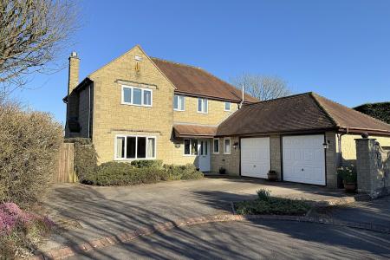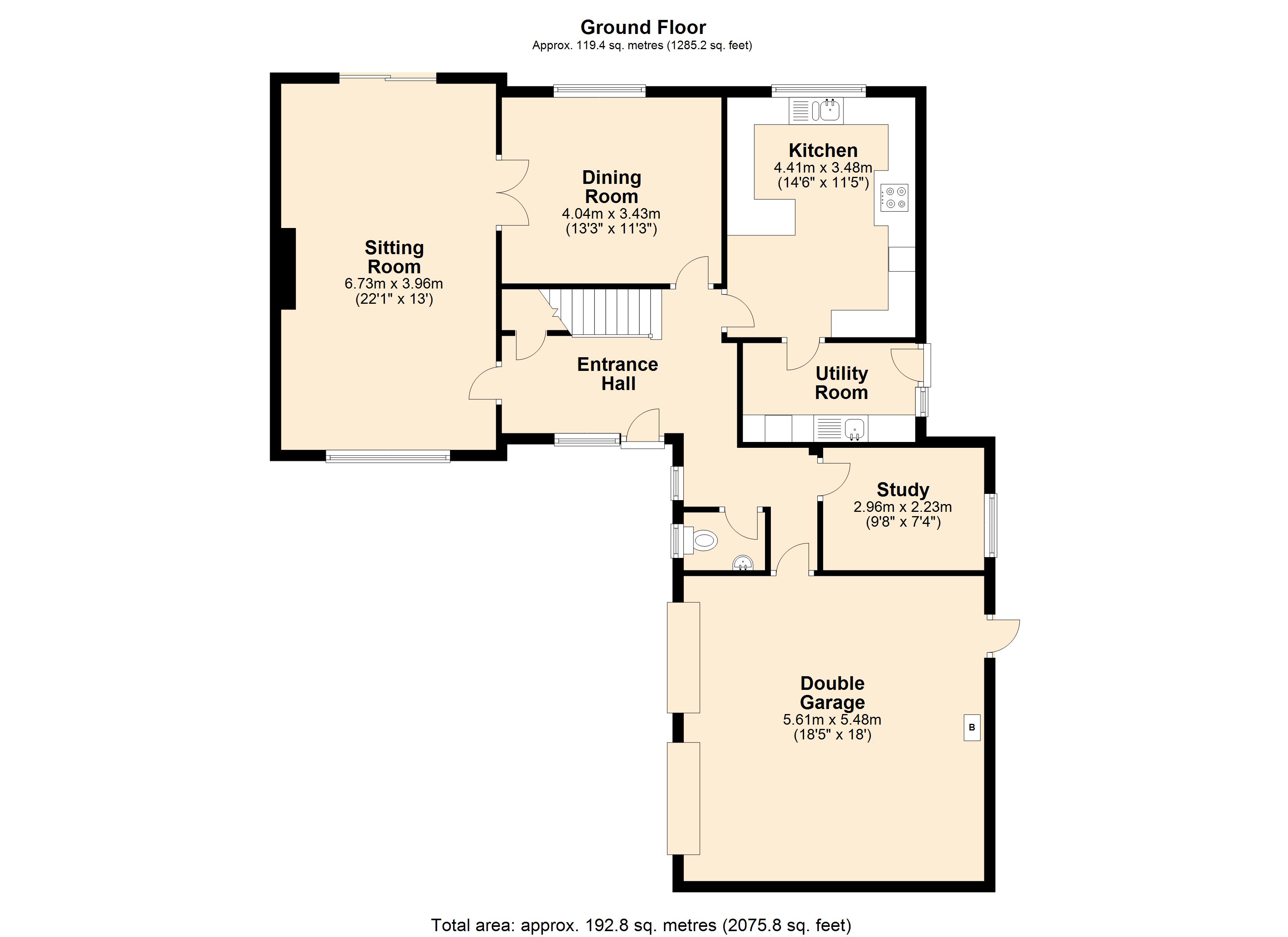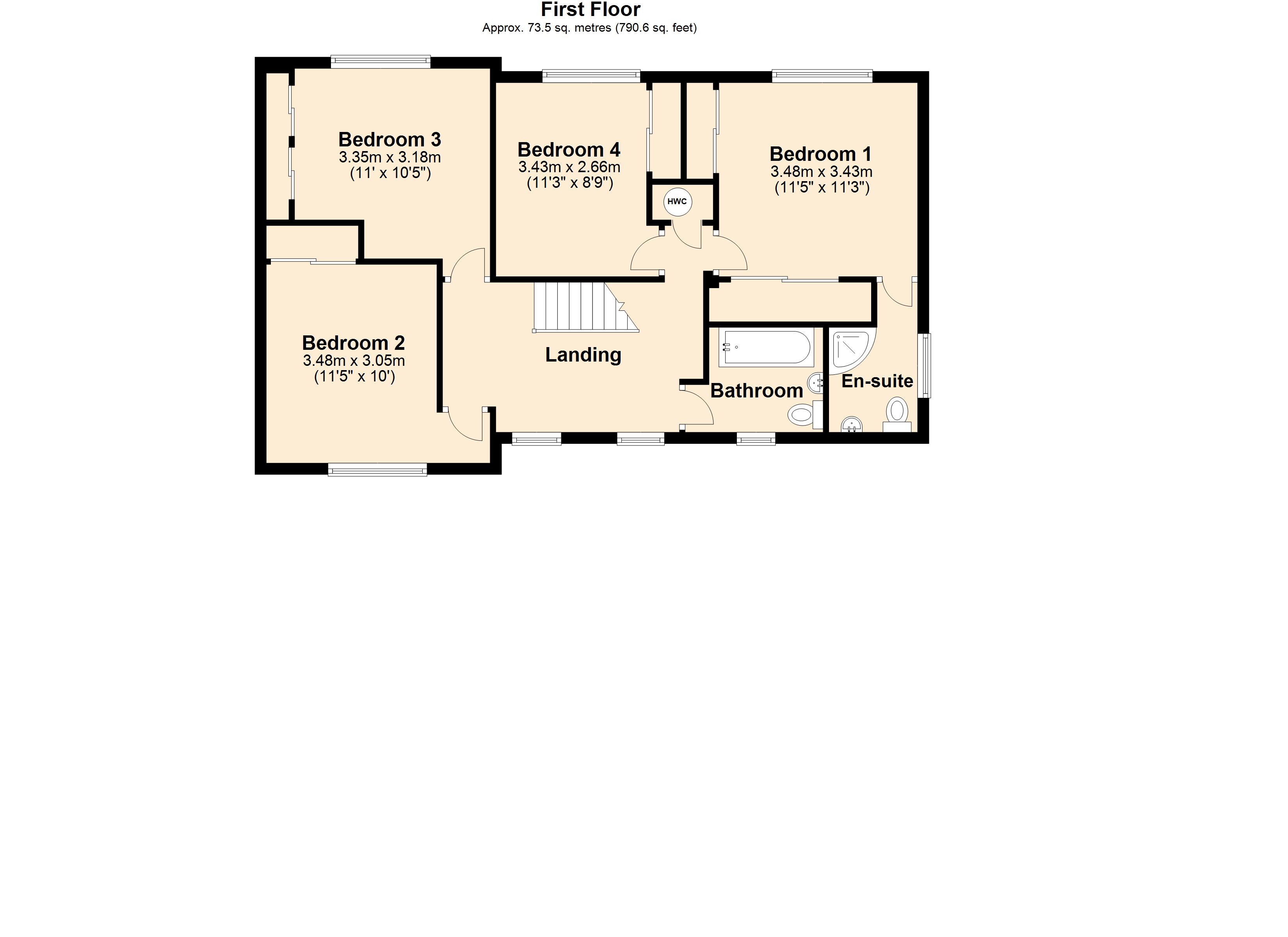- SUBSTANTIAL FOUR BEDROOM DETACHED HOUSE SITUATED IN A PEACEFUL LOCATION
- FAR REACHING VIEWS OVER ADJOINING FIELDS
- IMPRESSIVE SITTING ROOM WITH OPEN JETMASTER FIRE
- SPACIOUS DINING ROOM WITH DOUBLE DOORS TO SITTING ROOM
- KITCHEN/BREAKFAST ROOM WITH EXCELLENT RANGE OF UNITS
- UTILITY/BOOT ROOM WITH ACCESS TO THE GARDEN
- DOWNSTAIRS STUDY
- MASTER BEDROOM WITH EN-SUITE SHOWER ROOM
- ESTABLISHED GARDEN
- DOUBLE GARAGE & OFF ROAD PARKING
4 Bedroom Detached House for sale in Zeals
LOCATION: Zeals is an attractive Wiltshire village situated just two miles from Mere and close to Stourhead House and Gardens, the renowned National Trust property. The village provides a good range of local amenities which includes a Post Office/Store, garage, primary school, church and award-winning public house. Nearby, Bruton is a fashionable and popular town in the heart of the Somerset countryside which has several well-known restaurants, pubs and bars including Osip, At The Chapel, The Roth Bar and Grill at the world-renowned Hauser & Wirth Gallery and The Newt in Somerset. Gillingham can provide for most everyday needs and has a Waitrose and a mainline railway station (London Waterloo). Local sporting and recreational facilities include golf at Sherborne, Wincanton and Tollard Royal. Racing can be found at Wincanton, Taunton, Bath and Salisbury. The A303 allows excellent links to the M3. M25 and London and the M5 to the West. The area is particularly sought after for its excellent array of schooling, both private and state, to include Port Regis, Sandroyd, Hazel Grove, Downside, Sherborne Kings Burton, Millfield School and Milton Abbey.
ACCOMMODATION
Storm porch with composite front door to:
ENTRANCE HALL: A welcoming entrance hall with double glazed window to front aspect, radiator, coved ceiling with smoke detector, understairs cupboard and door to integral garage.
SITTING ROOM: 22’1” x 13’ A spacious room featuring a stone fireplace with Jetmaster fire. Double glazed window to front aspect, two radiators, coved ceiling, sliding double glazed door to paved patio and double door to:
DINING ROOM: 13’3” x 11’3” Radiator, coved ceiling and double glazed window overlooking the rear garden with field views beyond.
KITCHEN/BREAKFAST ROOM: 14’6” x 11’5” Inset 1¼ bowl ceramic sink with cupboard below, further range of matching wall and base units with a drawer line and work surface over, inset induction hob, eye level double oven, space and plumbing for dishwasher, double glazed window to rear aspect with an outlook over the garden and fields beyond, fitted breakfast table, coved ceiling with downlighters, tray recess, radiator and door to:
UTILITY/BOOT ROOM: 10’5” x 5’2” Inset single drainer stainless steel sink unit with cupboard below, larder unit, fitted shelving, space and plumbing for washing machine, coved ceiling, double glazed window and door to outside.
STUDY: 9’8” x 7’4” Radiator, coved ceiling and double glazed window to side aspect.
CLOAKROOM: Low level WC, hand wash basin and double glazed window to side aspect.
From the entrance hall stairs to first floor.
FIRST FLOOR
GALLERIED LANDING: Two double glazed windows to front aspect, radiator, coved ceiling, hatch to loft and airing cupboard housing hot water tank with shelf for linen.
BEDROOM 1: 11’5” x 11’3” Double glazed window to rear aspect with field views, built-in double and triple wardrobes, coved ceiling, radiator and door to:
EN-SUITE SHOWER ROOM: Shower cubicle, low level WC, pedestal wash hand basin, extractor, radiator, coved ceiling and double glazed window to side aspect.
BEDROOM 2: 11’5” x 10’ Double glazed window to front aspect, coved ceiling and built-in double wardrobe.
BEDROOM 3: 11’ x 10’5” Double glazed window to rear aspect with field views, coved ceiling, radiator and built-in triple wardrobe.
BEDROOM 4: 11’3” x 8’9” Double glazed window to rear aspect with field views, radiator, coved ceiling and built-in double wardrobe.
BATHROOM: Shaped shower bath with mixer tap, pedestal wash hand basin, low level WC, tiled to splash prone areas, radiator, coved ceiling and double glazed window to front aspect.
OUTSIDE
DOUBLE GARAGE: 18’5” x 18’ Double doors, light, power, oil fired boiler and door to rear garden.
SERVICES: Mains water, electricity, drainage, oil fired central heating and telephone all subject to the usual utility regulations.
COUNCIL TAX BAND: F
TENURE: Freehold
VIEWING: Strictly by appointment through the agents.
Important Information
- This is a Freehold property.
- EPC Rating is D
Property Ref: Michaelmas, Zeals
Similar Properties
3 Bedroom Chalet | £595,000
A wonderful opportunity to purchase an individual three bedroom detached chalet bungalow tucked away in a small close on...
4 Bedroom Detached House | £595,000
A wonderful opportunity to purchase an individually designed detached house, situated on a favoured residential road wit...
3 Bedroom Detached Bungalow | £595,000
Hill View Bungalow is an individual two/three bedroom detached bungalow situated in a delightful village location with f...
4 Bedroom Detached House | £650,000
An impressive four bedroom detached house situated in a sought alter road in the highly desirable town of Caste Cary Thi...
6 Bedroom House | £675,000
A rare opportunity to purchase an attached four bedroom house with an impressive single storey two bedroom annexe. The p...
3 Bedroom Detached House | £685,000
Woodlands Cottage is a rare find, tucked away in a wonderful semi-rural location adjoining 27 acres of designated ancien...

Hambledon Estate Agents (Wincanton)
Wincanton, Somerset, BA9 9JT
How much is your home worth?
Use our short form to request a valuation of your property.
Request a Valuation

