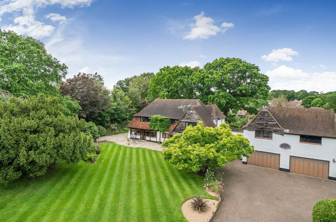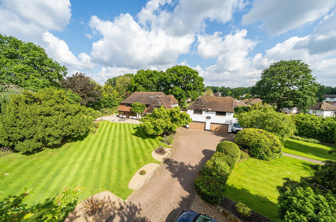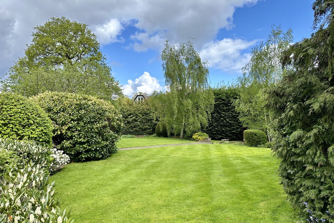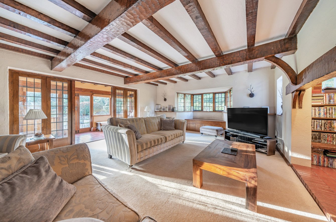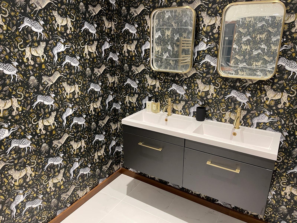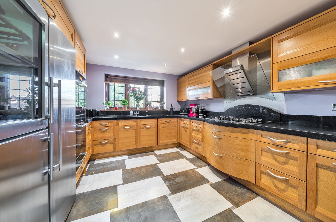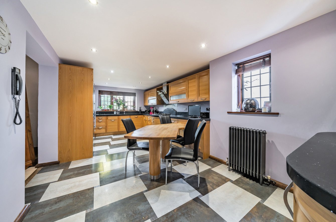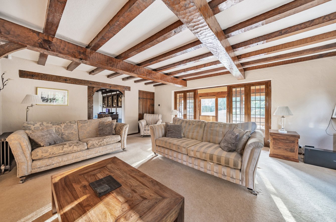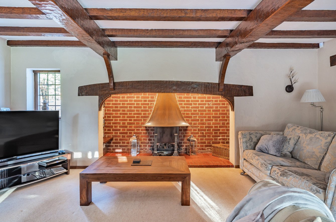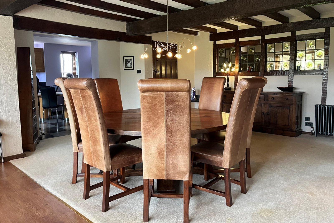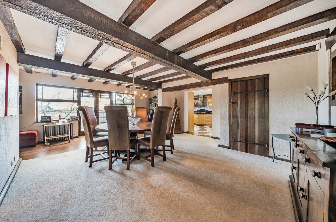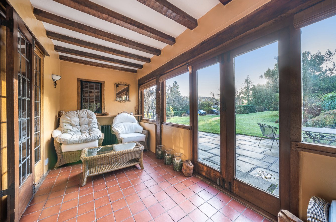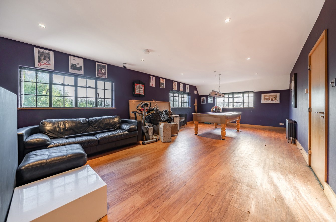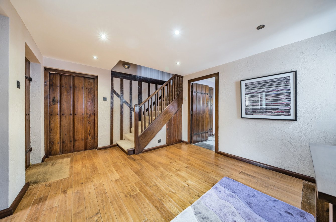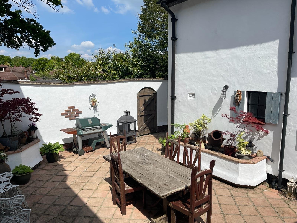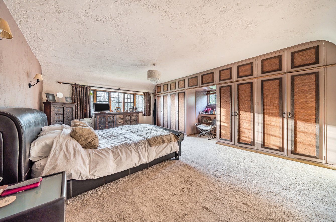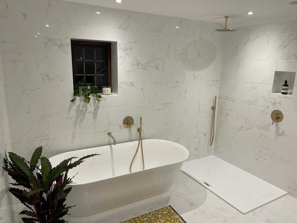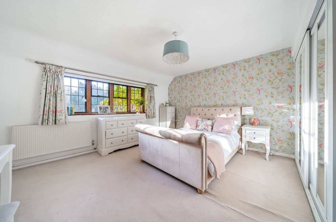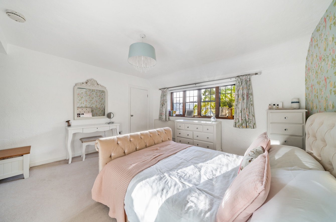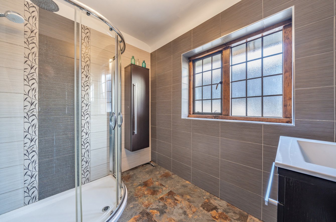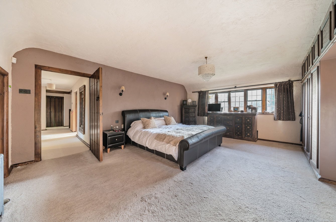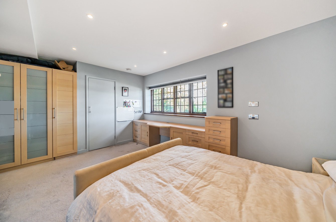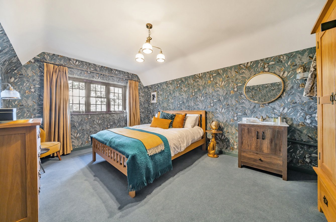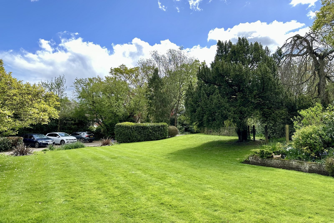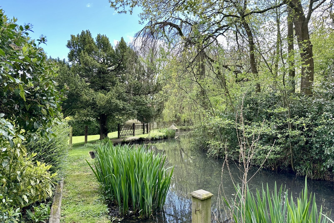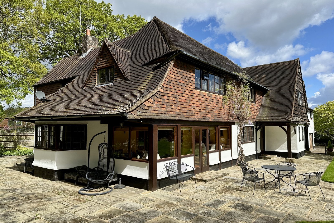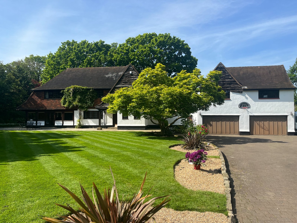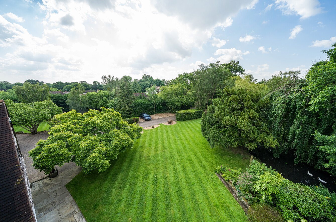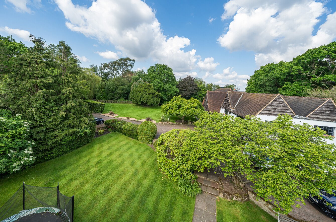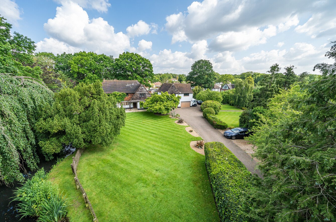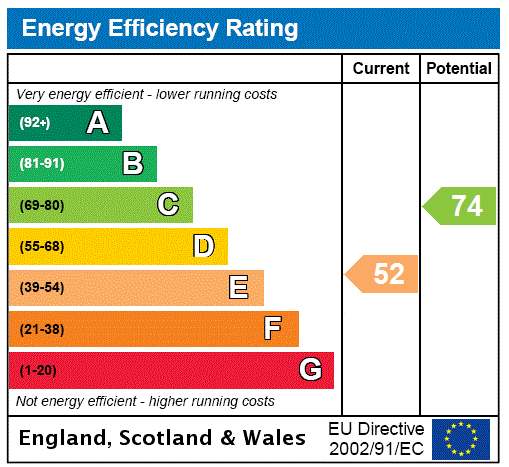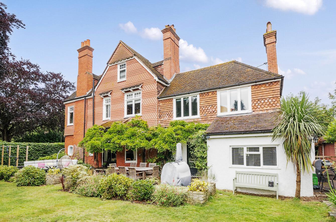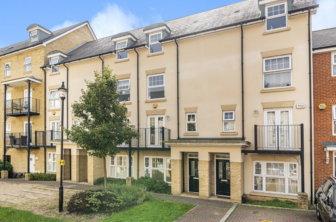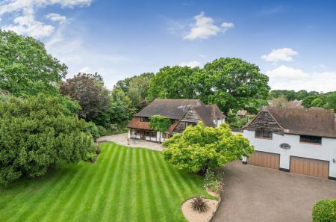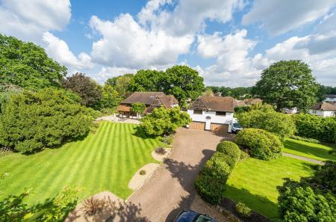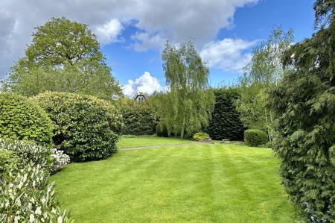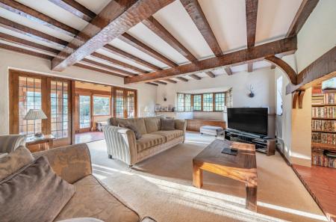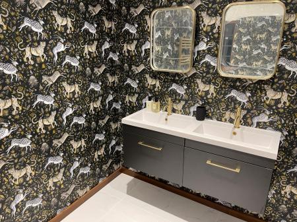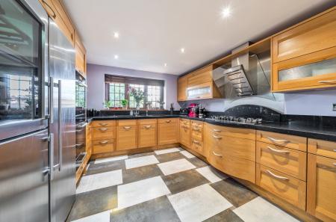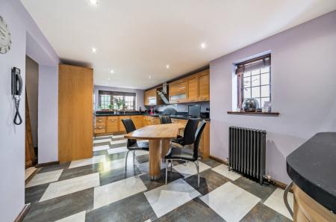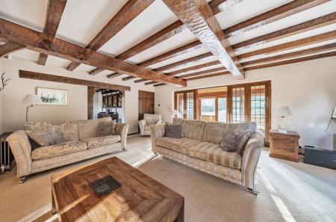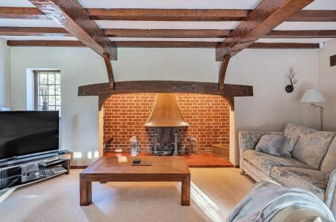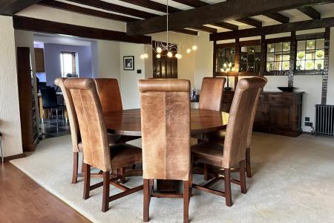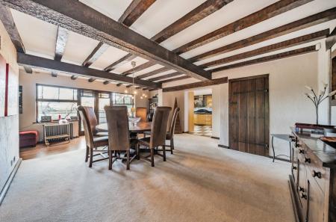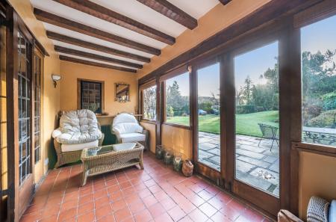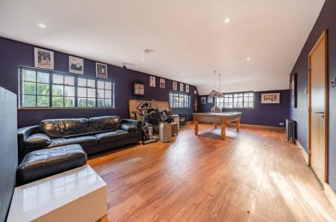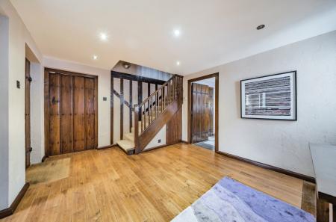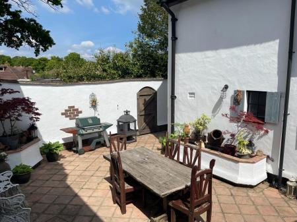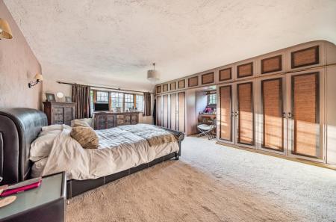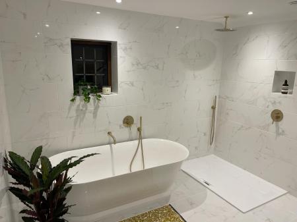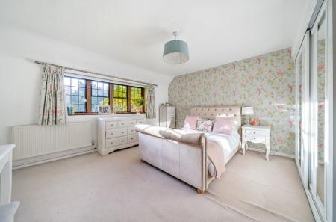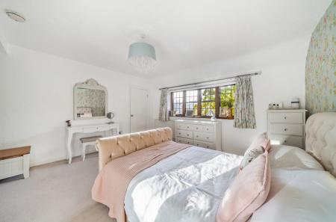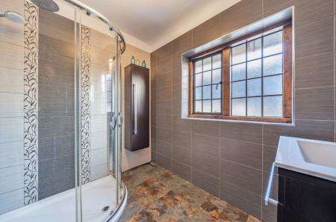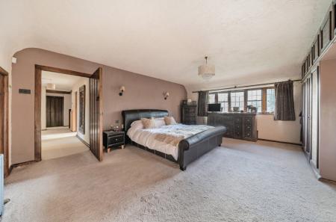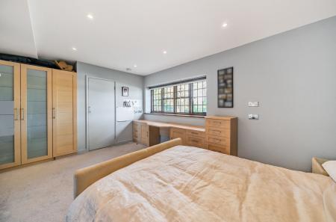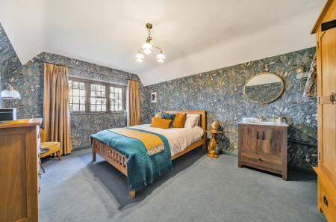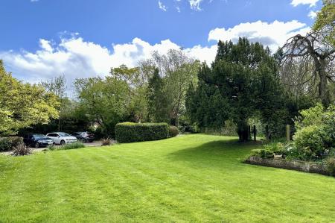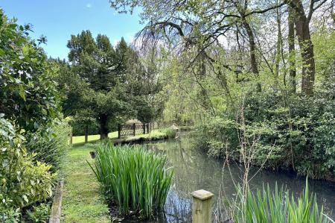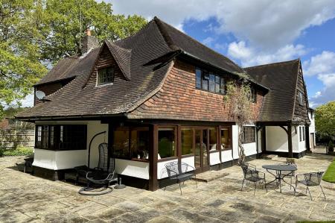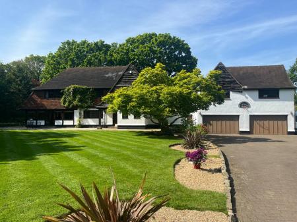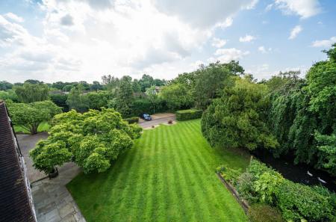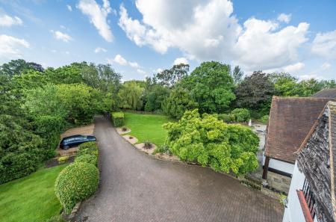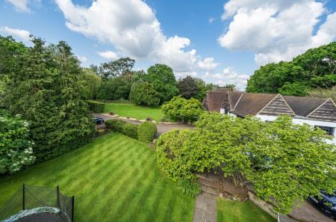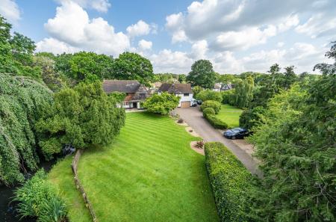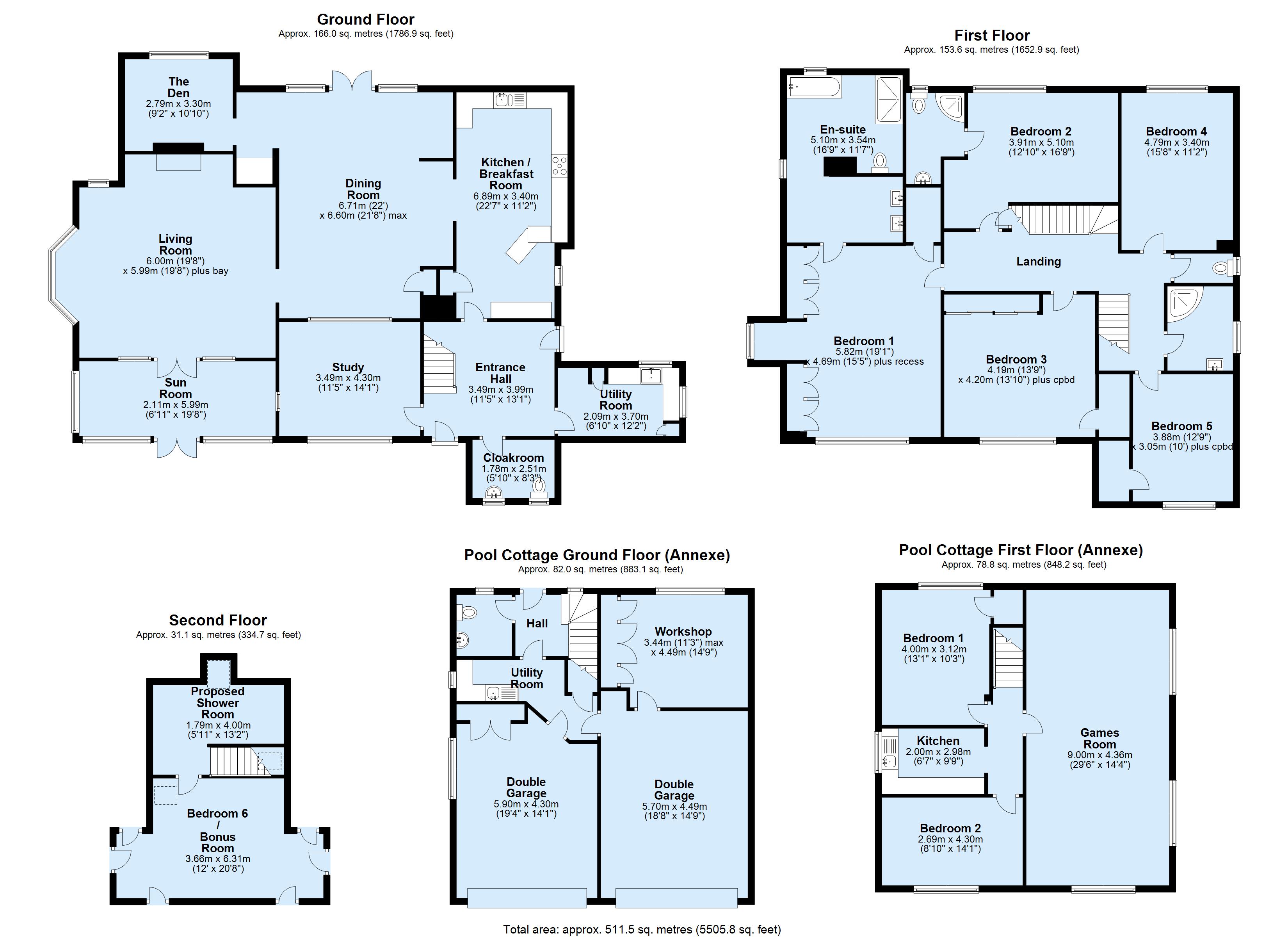- Picturesque road
- Few minutes to Chislehurst High Street
- 6 bedrooms + separate 2 bed annexe
- Approx. 5,500 sq ft overall
- Approaching 1 acre with long private drive
- Stunning landscaped setting
5 Bedroom Detached House for rent in Chislehurst
The sweeping landscaped grounds here (0.851 acres) are delightful with a large lawn, mature trees and shrubs, Yorkstone patio and a beautiful pond. The house has immense character and there is a separate double garage/annexe which has accommodation above.
Entry to the main house is into a large warm entrance hall with oak flooring and here you get the first glimpse of the character wood accents that run through the house with wood stairwell, skirtings, doors, architraves and wall beams.
The reception rooms are generous with a large study to the front, a grand 475 sq ft dining room with French doors to the garden, a cosy den room, the main 386 sq ft living room with attractive bay window and a sun room with double doors opening to the front grounds. These stunning rooms are beautifully presented and feature striking oak beams, oak doors, oak window frames with leaded windows and the focal point to the living room is a large brick inglenook fireplace with shelves and seating within.
The kitchen features an extensive range of Stoneham oak cabinetry and includes integrated appliances, an American fridge/freezer with display wine cooler, double oven, five ring gas hob with glass and steel extractor hood above; dark granite work surfaces and upstands and striking black and white flooring. Finally to the ground floor there is a separate fitted large utility room and a guest cloakroom.
The first floor is home to five of the bedrooms. The principal suite encompasses a large bedroom with extensive wardrobes and a very large en suite with bath, shower cubicle and twin basins (currently being refitted). Bedroom two has an en suite shower room and there are fitted wardrobes to two further bedrooms. A family shower room and separate toilet complete the first-floor rooms.
The second floor provides a bonus room/bedroom six and a further room which could become a shower room.
The Annexe with pedestrian entry into a hall from a connecting courtyard to the side of the main house comprises two garages with a workshop (including a bank of storage cupboards), along with a utility room and cloakroom. Stairs lead to the first floor where there are two bedrooms, a fitted kitchen and a large triple aspect games room.
With just a 15-minute stroll to Chislehurst High Street and village centre, or 20 mins to Elmstead Woods station, and with favourable local schools, this is a perfect chance to create your forever home.
Please note: Any journey times/distances given are approximate and have been taken from Google Maps and Trainline.com
The floor plan is indicative and not to scale.
Material Information:
- Road charge: £200 per annum
- The water supply is metered
- The property is in a Conservation Area
If you are looking for a hidden gem of a location then this very pretty private road in a highly desirable position is for you. Add to that a fabulous large 6-bedroom family home plus separate 2-bedroom annexe totalling some 5,500 sq ft all in a stunning landscaped setting approaching an acre, makes this an absolute must-see!
Important Information
- The annual service charges for this property is £200
- This Council Tax band for this property is: G
- EPC Rating is E
Property Ref: LLO_LLO240115
Similar Properties
7 Bedroom Detached House | £5,000pcm
A magnificent 6/7 bedroom detached family home, built in 1896 and retaining much of the original character and charm of...
4 Bedroom Detached House | £4,500pcm
Four bedroom, freshly decorated, detached family home located on a quiet road close to Elmstead Woods train station.
4 Bedroom Terraced House | £2,800pcm
A stylish & modern 4/5 bedroom mid terrace TOWNHOUSE, situated within a quiet cul-de-sac area of the Trinity Village dev...

jdm Estate Agents (Locksbottom)
399 Crofton Road, Locksbottom, Kent, BR6 8NL
How much is your home worth?
Use our short form to request a valuation of your property.
Request a Valuation
