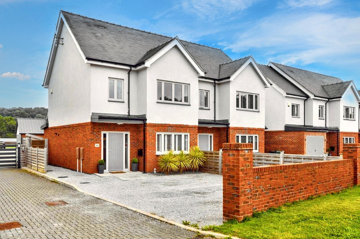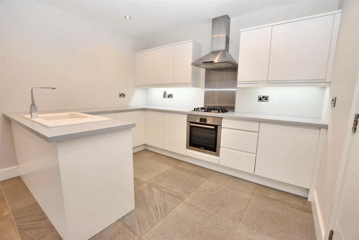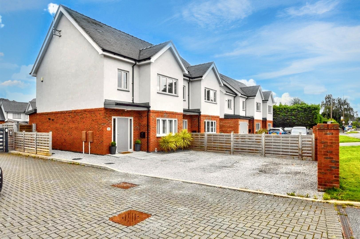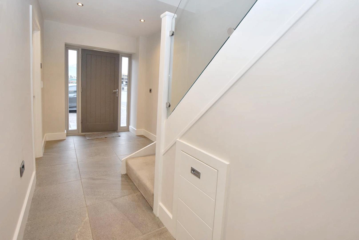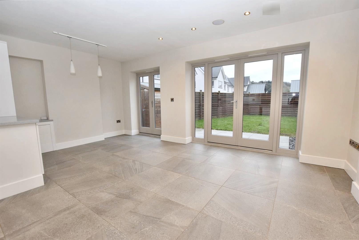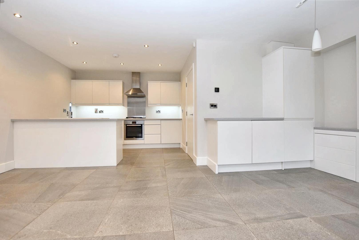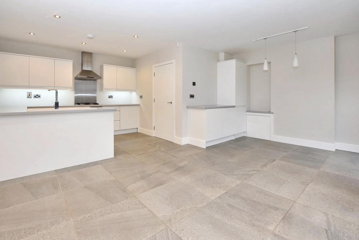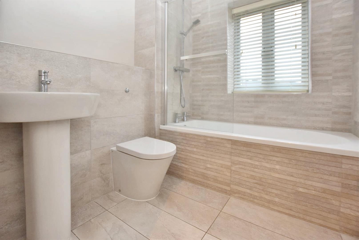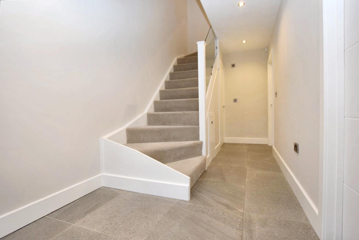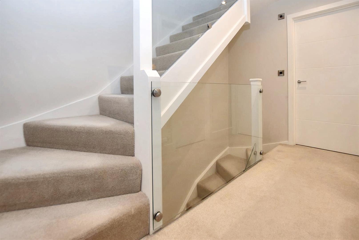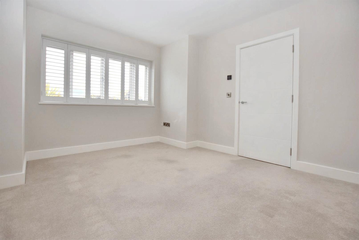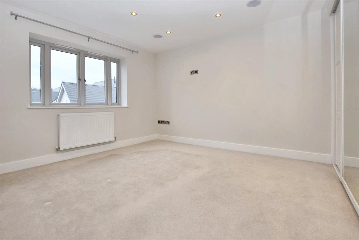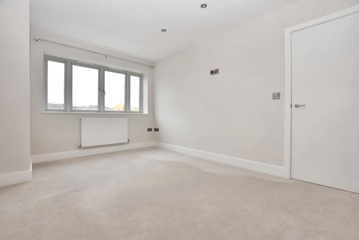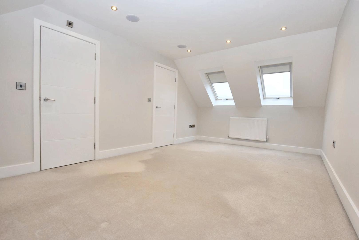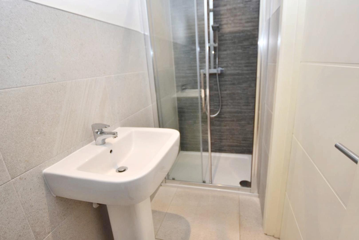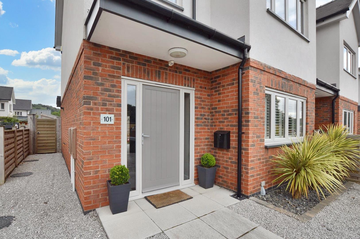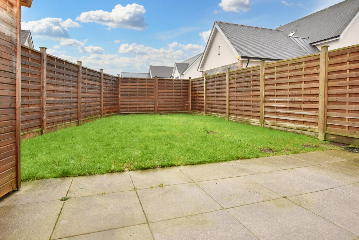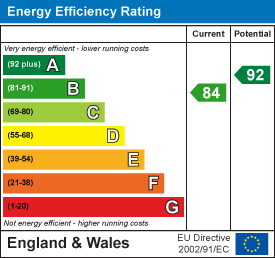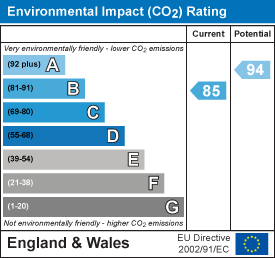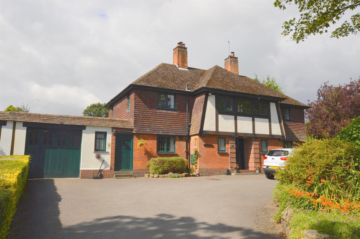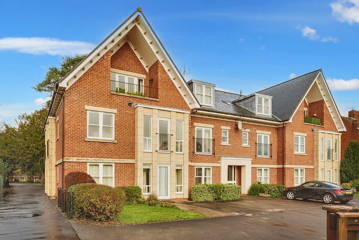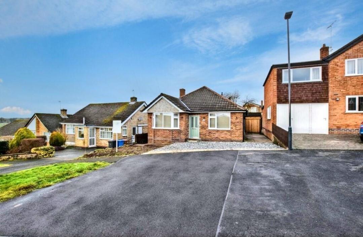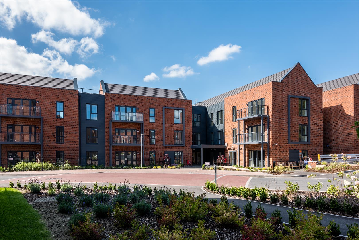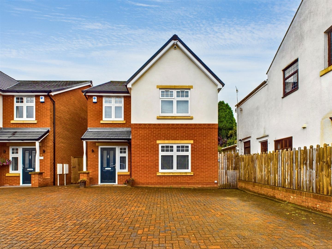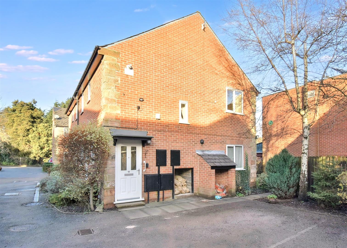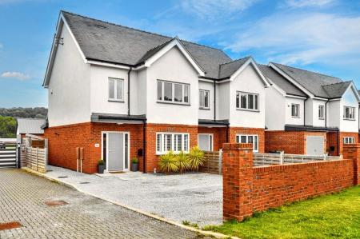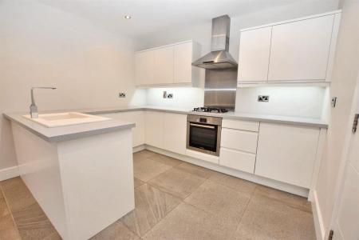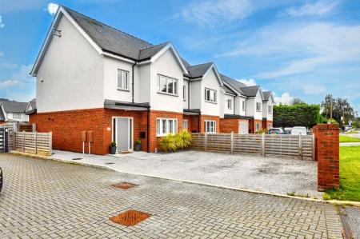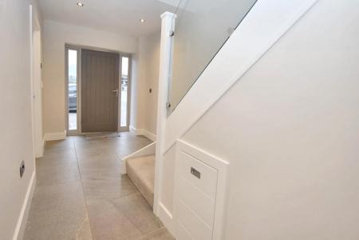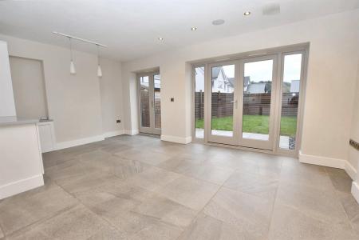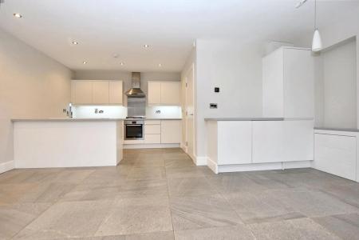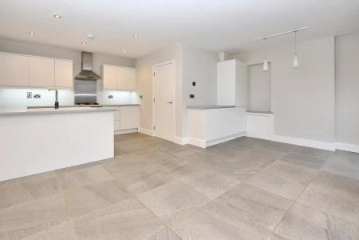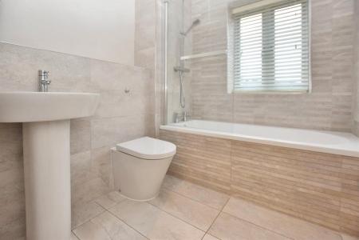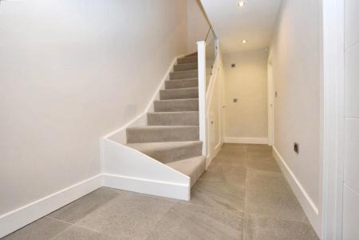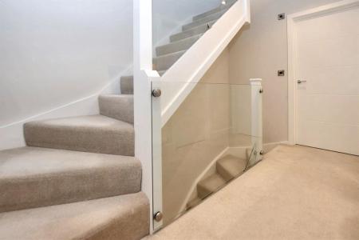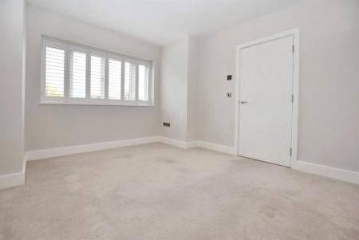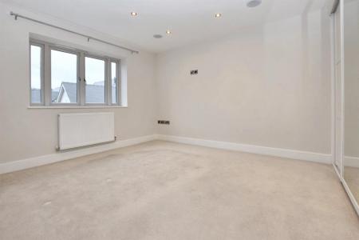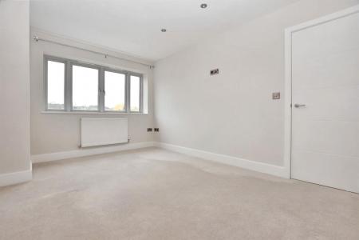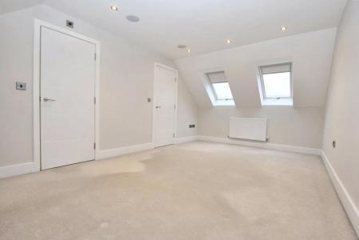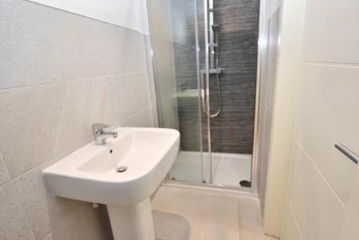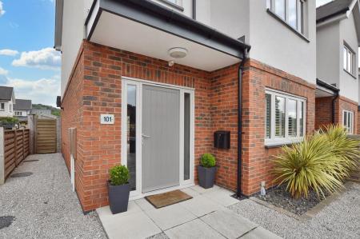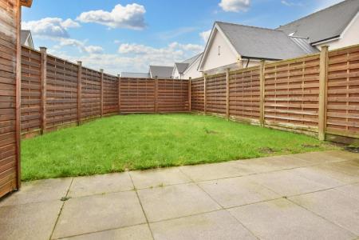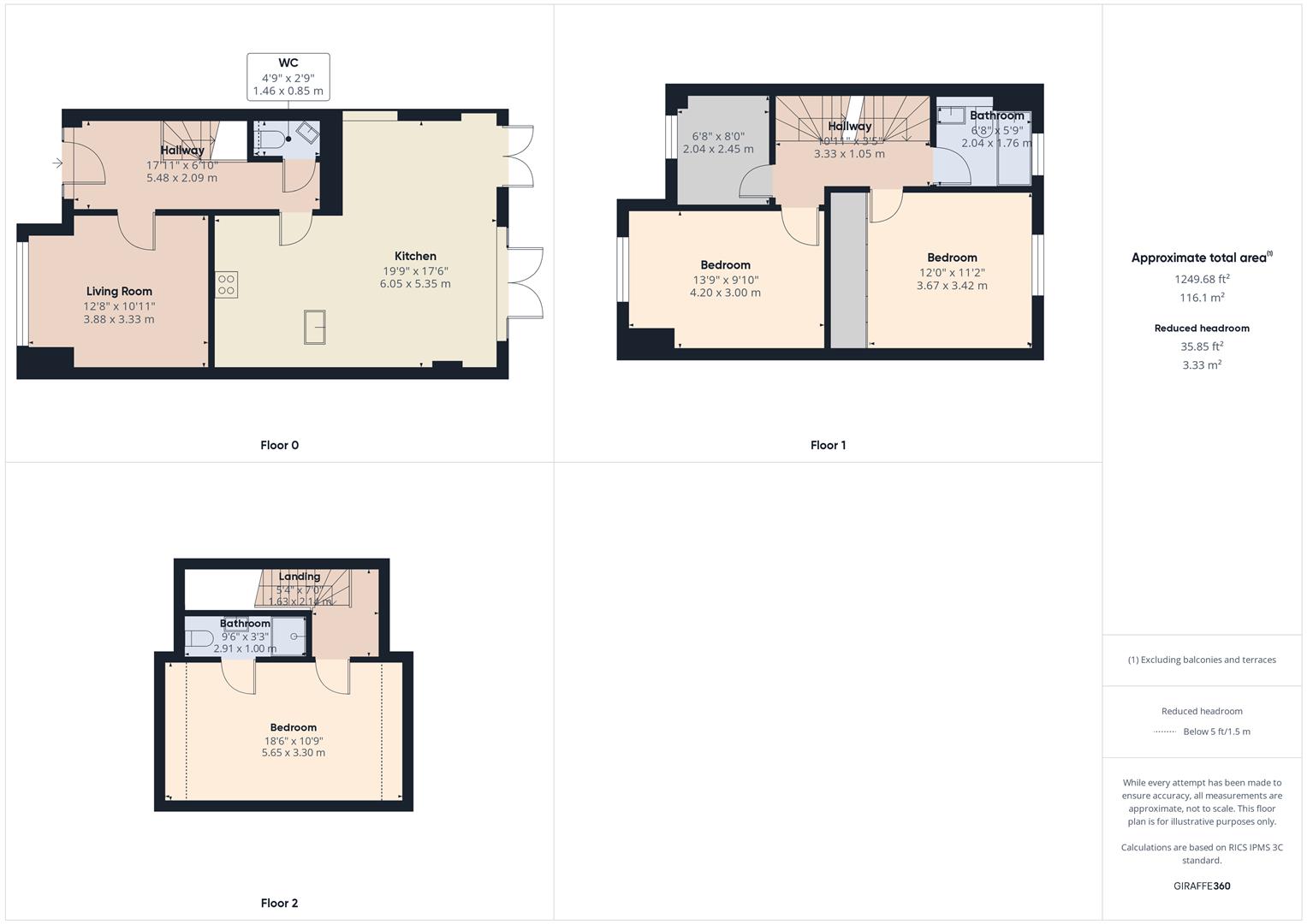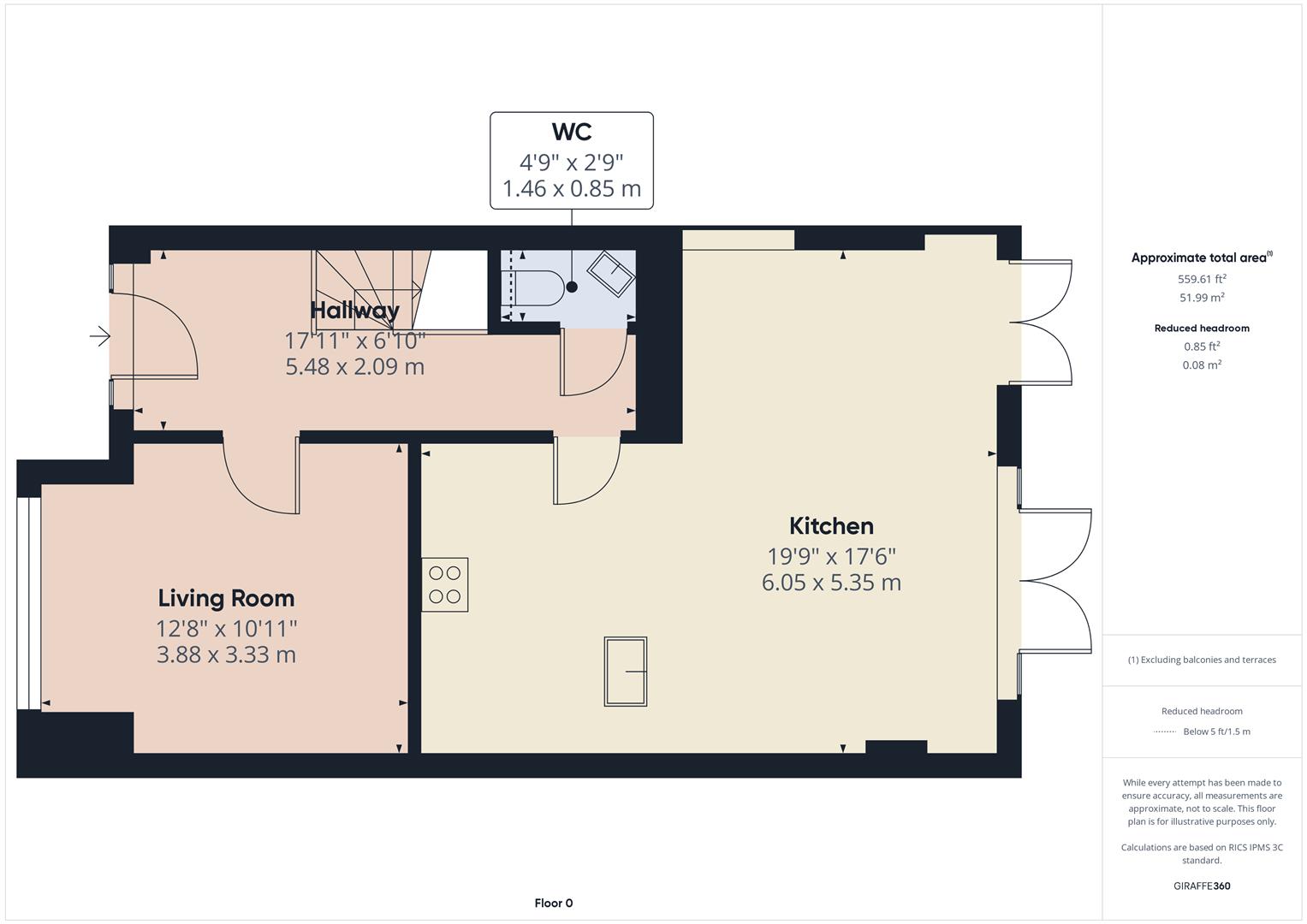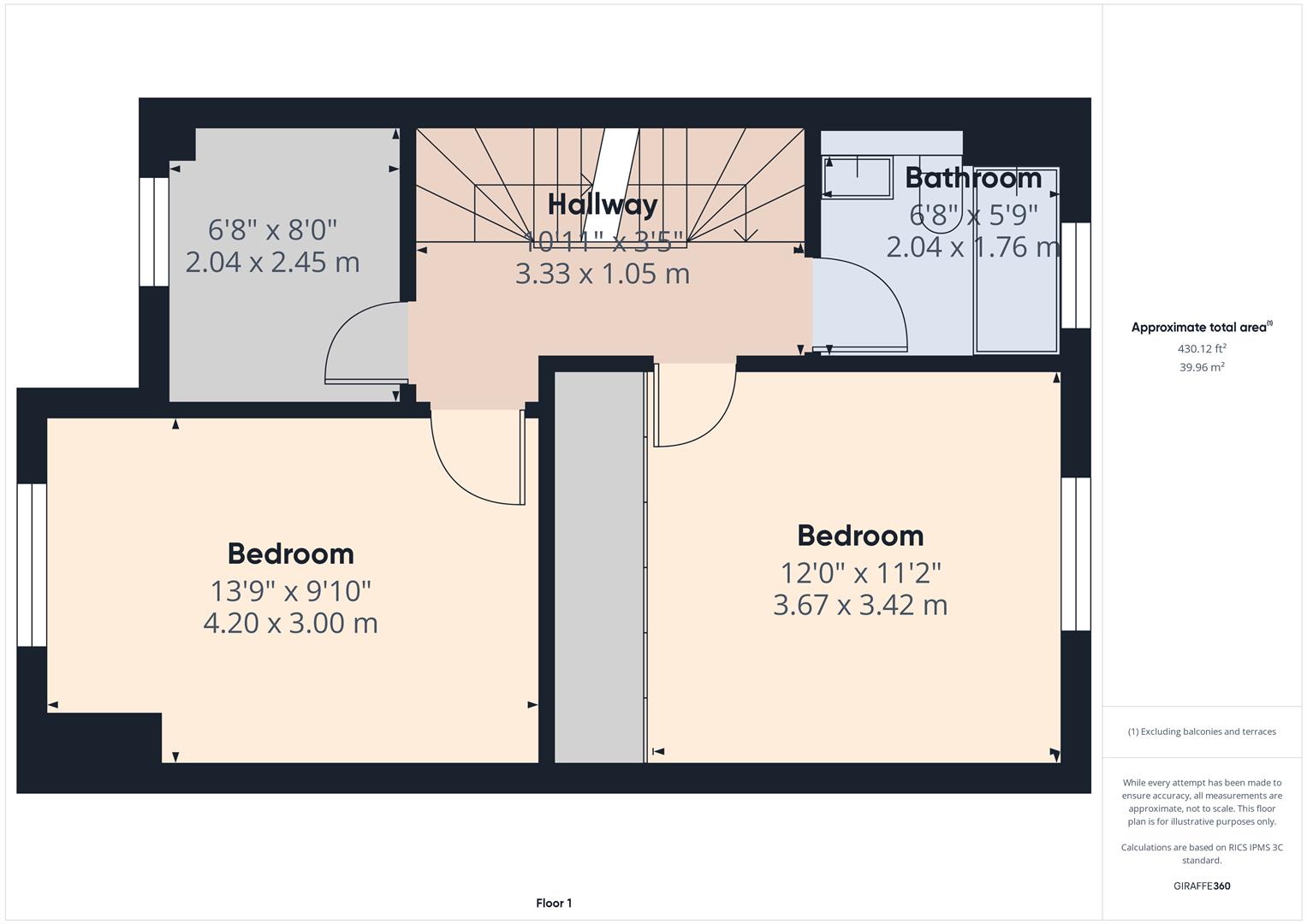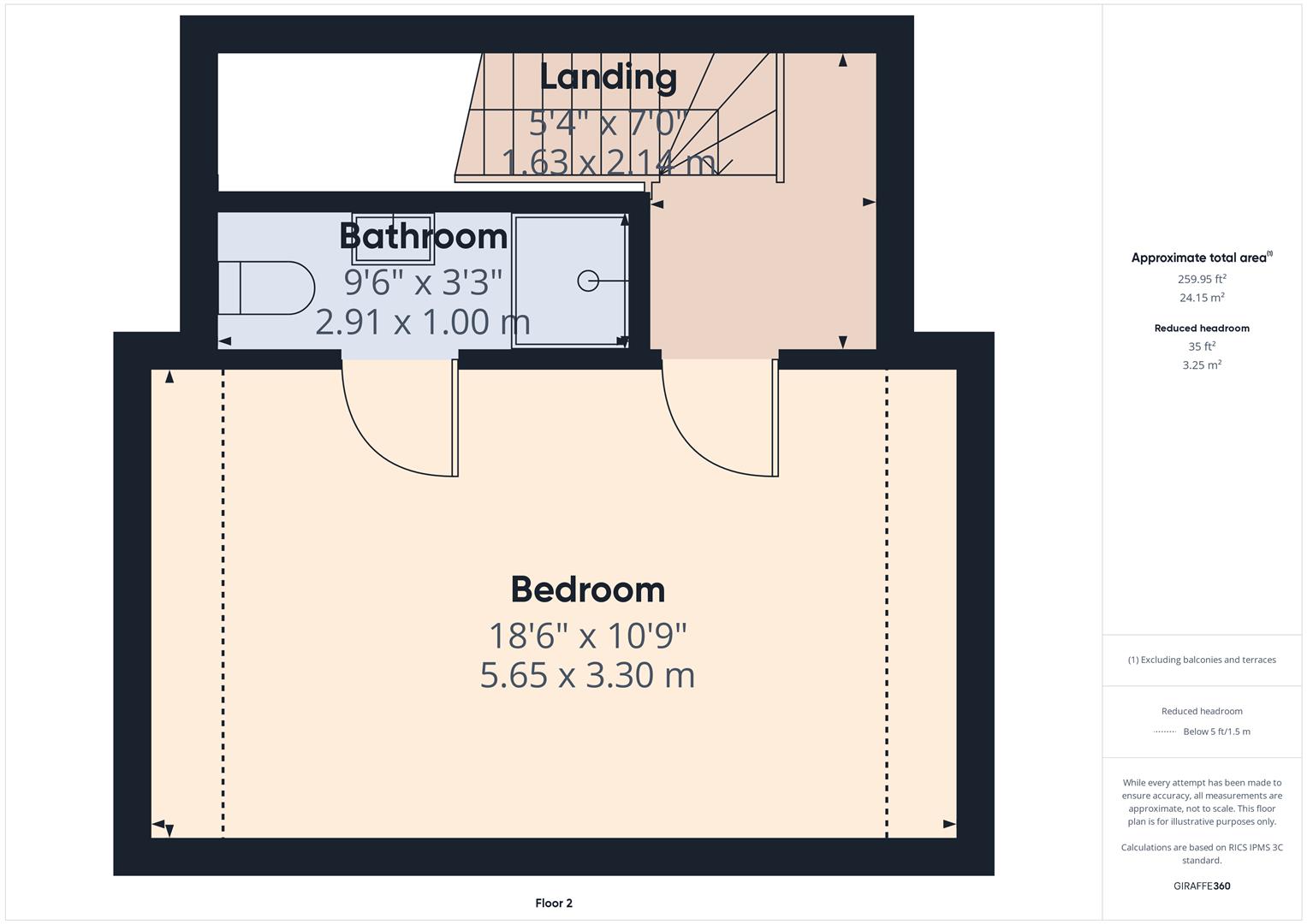- Highly Appealing Modern Semi-Detached Property
- Ecclesbourne School Catchment Area
- Spacious Three Storey Accommodation
- Gas Central Heating and Double Glazing
- Living Kitchen/Dining Room /Family Area
- Four Bedrooms, En-Suite, Family Bathroom
- EPC B
- Driveway For Three Vehicles
- Pleasant Far Reaching Views
- Available Mid May 2025
4 Bedroom Semi-Detached House for rent in Duffield
ECCLESBOURNE SCHOOL CATCHMENT AREA - Highly appealing four bedroom, en-suite modern living semi-detached property occupying a sought after development.
The property enjoys far reaching views towards countryside both to the front and rear and is set well back from Derby Road behind a deep grass verge and a driveway providing car standing spaces for three cars.
The spacious three storey living accommodation benefits from gas central heating and double glazing and briefly consists of on the ground floor; entrance hall with staircase leading to the first floor, cloakroom with WC, lounge and open plan living kitchen/dining room/family area with doors opening onto pleasant rear garden. The first floor landing leads to bedroom two with fitted wardrobes, bedroom three, bedroom four/study and fitted family bathroom with shower. The second floor landing which can also be used as a small study area leads to the master bedroom with far reaching views and fitted en-suite.
To the rear of the property there is an enclosed rear garden laid to lawn with patio.
This property further benefits from being close to all major road networks, providing the ability to commute extremely well. There are also near-by great transport links with the train station just moments away and several bus stops within walking distance.
AVAILABLE MID MAY 2025
Ground Floor -
Spacious Entrance Hall - 5.83 x 2.08 (19'1" x 6'9") - With entrance door with side sealed unit double glazed windows, spotlights to ceiling, tiled flooring with under-floor heating, staircase leading to the first floor with attractive glass balustrade and under-stairs storage.
Cloakroom - 1.46 x 0.87 (4'9" x 2'10") - With low level WC, fitted wash basin with chrome fittings, tiled splash-backs, matching tiled flooring with under-floor heating, extractor fan and internal door with chrome fittings.
Lounge - 3.92 x 3.38 (12'10" x 11'1") - With fitted carpet with under-floor heating, double glazed window with aspect to front and featured internal plantation shutter blinds, TV point, telephone point and internal door with chrome fittings.
Living Kitchen/Dining Room/Family Area - 6.07 x 5.56 x 3.38 x 3.41 (19'10" x 18'2" x 11'1" -
Family Area - With matching tiled flooring with under-floor heating, spotlights to ceiling, built-in surround sound speakers, TV point, double glazed French doors opening onto rear garden with matching side double glazed windows, open space leading into the dining area and open space leading into the kitchen area.
Dining Area - With matching tiled flooring with under-floor heating, double glazed French doors opening onto rear garden, additional useful fitted storage cupboards with matching worktops, Worcester central heating boiler, built-in Smeg washer/dryer, open space leading into the family area and open space leading into the kitchen area.
Kitchen Area - With 1? bowl sink unit with mixer tap, base units with drawer and cupboard fronts, wall and base fitted units with matching worktops, built-in Bosch four ring gas hob with Bosch extractor hood over, built-in Bosch electric fan assisted oven, integrated Hotpoint dishwasher, built-in AEG freezer and built-in fridge. Matching tiled flooring with under-floor heating, spotlights to ceiling, open space leading into the dining area and open space leading into the family area.
First Floor -
Landing - With spotlights to ceiling, radiator and staircase with attractive glass balustrade leading to the master bedroom with en-suite.
Bedroom Two - 3.69 x 3.44 (12'1" x 11'3") - With built-in double wardrobe with sliding mirrored doors, spotlights to ceiling, built-in surround sound speakers, radiator, pleasant aspect to rear, double glazed window and internal door with chrome fittings.
Bedroom Three - 4.28 x 3.01 (14'0" x 9'10") - With spotlights to ceiling, radiator, double glazed window with aspect to front, views towards countryside and internal door with chrome fittings.
Bedroom Four/Study - 2.47 x 2.05 (8'1" x 6'8") - With radiator, spotlights to ceiling, double glazed window with aspect to front, far reaching countryside views and internal door with chrome fittings.
Family Bathroom - 2.08 x 2.03 (6'9" x 6'7") - In white with bath with shower over and shower screen door, pedestal wash hand basin, low level WC, attractive tiled splash-backs, matching tiled flooring, heated chrome towel rail/radiator, spotlights to ceiling, extractor fan, double glazed window to rear with fitted blind and internal door with chrome fittings.
Second Floor -
Landing/Study Area - 2.17 x 2.17 (7'1" x 7'1") - With spotlights to ceiling, radiator, double glazed Velux window to rear, far reaching views towards Eaton Bank and internal door opening into master bedroom.
Master Bedroom - 5.67 x 3.31 (18'7" x 10'10") - With spotlights to ceiling, built-in surround sound speakers, radiator, two matching double glazed Velux windows both having fitted blinds, far reaching views towards Eaton Bank and beyond, storage into eaves and internal door with chrome fittings.
En-Suite - 2.90 x 0.97 (9'6" x 3'2") - In white with separate shower cubicle with shower, pedestal wash hand basin, low level WC, tiled splash-backs, matching tiled flooring, heated chrome towel rail/radiator, spotlights to ceiling, extractor fan and internal door with chrome fittings.
Gardens - To the rear of the property there is a pleasant low maintenance rear garden laid to lawn with patio and side access gate.
Driveway - The property benefits from a gravel driveway providing car standing spaces for three cars.
Property Ref: 10877_33807527
Similar Properties
5 Bedroom Detached House | £1,800pcm
Five bedroom unfurnished detached family home available to rent for a six - twelve month period. The accommodation has t...
Abbeydale Court, Duffield Village, Derbyshire
2 Bedroom Penthouse | £1,750pcm
STUNNING PENTHOUSE APARTMENT - Beautiful south facing top-floor two double bedroom apartment occupying a prime position...
Curzon Close, Allestree, Derby
2 Bedroom Detached Bungalow | £1,595pcm
A superbly presented, recently refurbished, two double bedroom, bay fronted, detached bungalow.A particularly well-prese...
2 Bedroom Apartment | £1,880pcm
Luxury 2 bed, age exclusive apartments - in stunning new development available to let now.We are proud to offer this del...
4 Bedroom House | £1,950pcm
FULLY FURNISHED & AVAILABLE IMMEDIATELY - This spacious 4-bedroom house, available to let furnished, situated in the des...
Village Court, Duffield, Belper, Derbyshire
1 Bedroom Apartment | £65,000
PRIVATE FIRST FLOOR APARTMENT - A one bedroom first floor apartment that overlooks Duffield's Tennis Club - popular assi...

Fletcher & Company Estate Agents (Duffield)
Duffield, Derbyshire, DE56 4GD
How much is your home worth?
Use our short form to request a valuation of your property.
Request a Valuation
