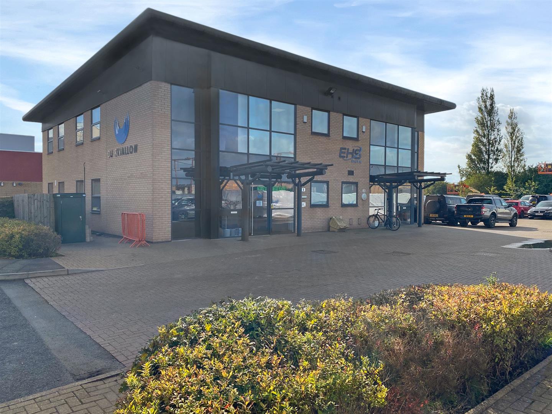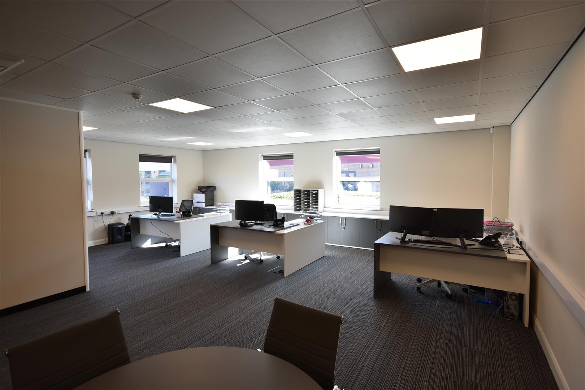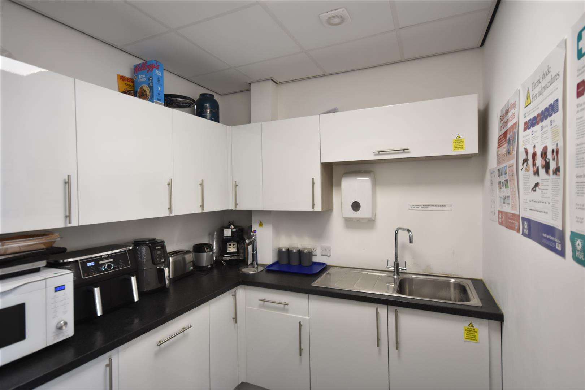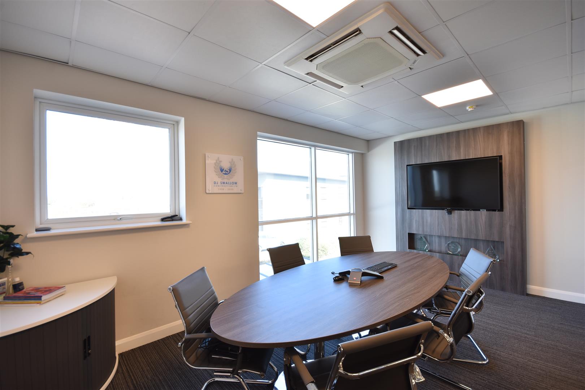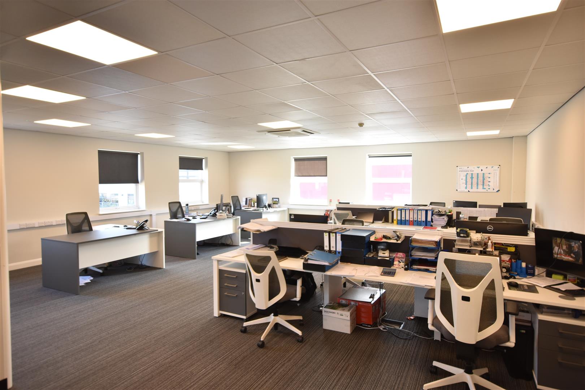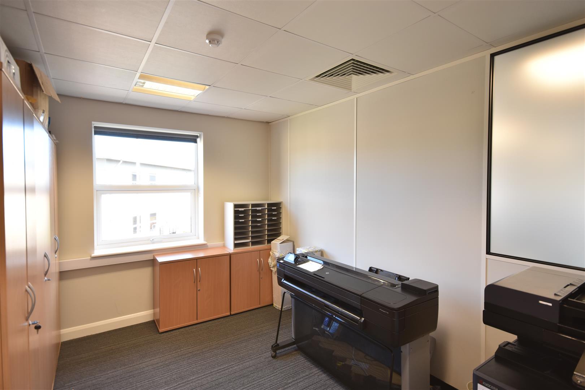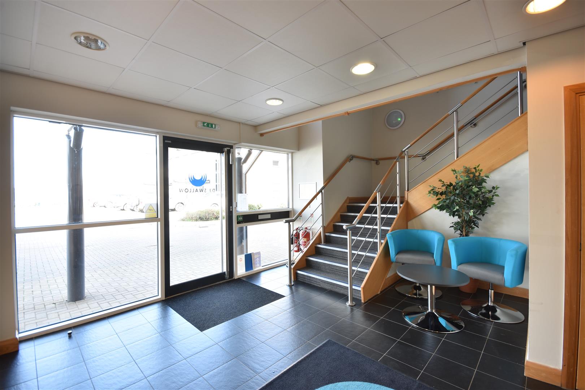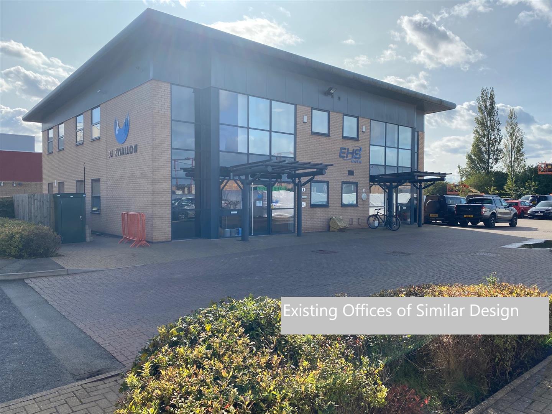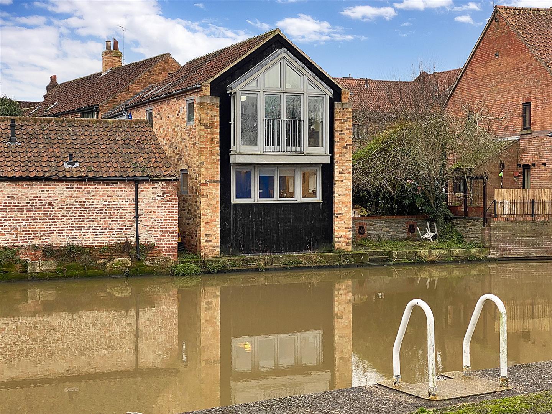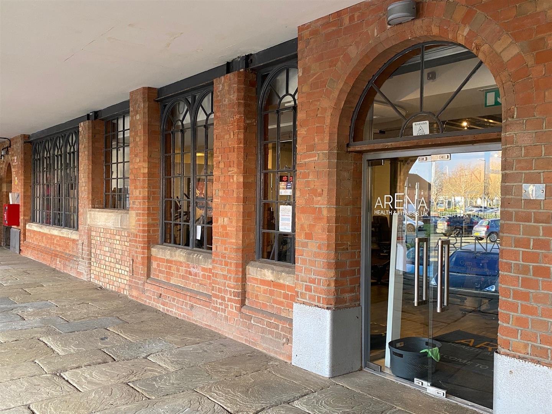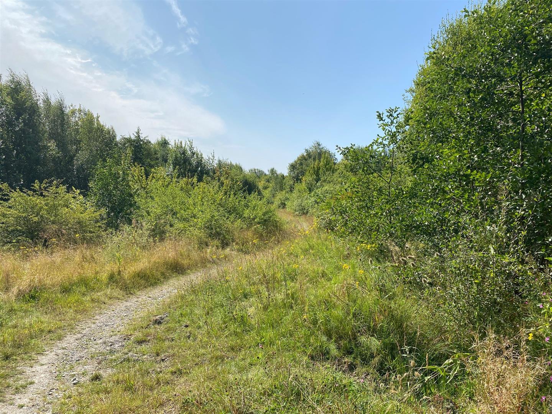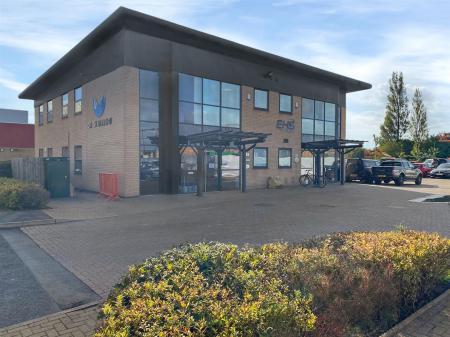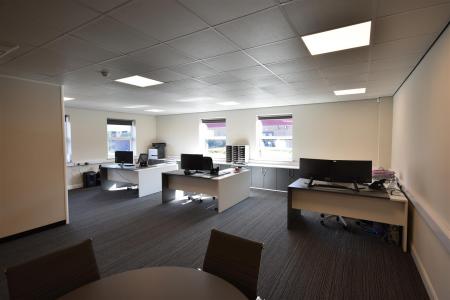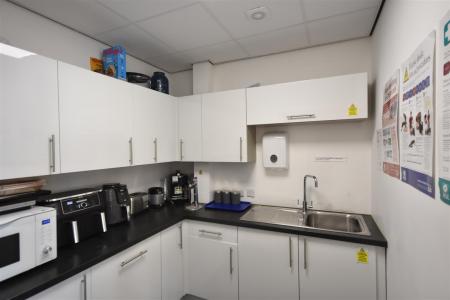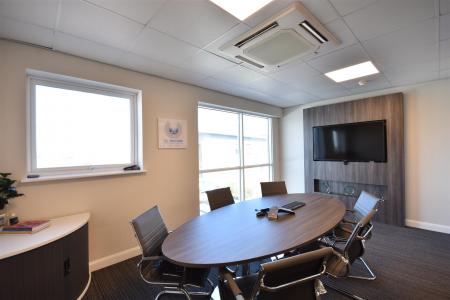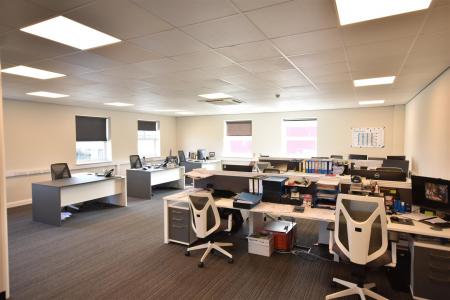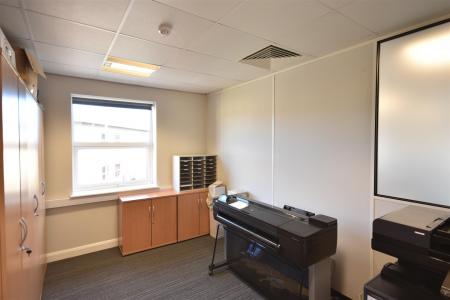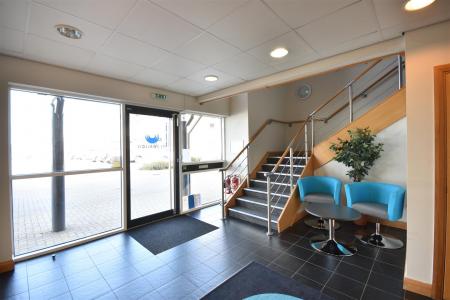- To Let
- 2 Storey Self Contained Modern Office Unit
- 2,250 sq ft (209 sq m)
- Fernwood Business Park Location
- B1 Office Use
- 8 Allocated Car Parking Spaces
- Modern Open Plan Offices
- Popular Business Park Location
- Easy Access A1 & A46
Commercial Property for rent in Newark
Location - The subject property is located on Halifax Court, which forms part of Fernwood Business Park, located adjacent to the A1 and its junction with the B6326, approximately 2 miles south of Newark Town Centre. Fernwood Business Park is adjacent to a large new housing estate, which is part of the growth area for Newark, therefore this has a range of its own facilities including pubs, restaurants, shops, a new primary school and bus services.
The property is situated on Halifax Court near to the entrance of the business park, with good prominence at the front of the estate. The neighbouring properties are all office occupiers, with businesses including Fisher German, Newark Advertiser (Illiffe Media Group), Be Designs Architects, Biospectrum, mainly good regional covenants.
Local Area - Fernwood is outlined as one of the main growth areas of Newark and therefore located adjacent to 649 acres of sustainable urban extension, allocated for 3150 new homes and 49 hectares of employment, with a southern link road connecting the A1 to the A46, construction of which underway.
The residential housing has seen substantial growth over the last 10 years, with a range of national housebuilders represented. The commercial land surrounding Halifax Court is slowly selling with plans to develop this employment area with further business units. Suthers Secondary School is now operating, located opposite Halifax Court.
Transport Links - Newark is a sizeable market town with a residential population of 40,118, together with a catchment area with a population of 113,000. The area is placed reasonably centrally in the UK and is well placed for access to the A1 for commuting north to Retford (14 miles), Workshop (20 miles) and Doncaster (30 miles) and south to Grantham (14 miles), Stamford (45 miles) and Peterborough (57 miles). The A1 is only 2 miles from the site and the A46 approximately 1.5 miles distant. Northgate railway station has a regular and frequent main line service to London King's Cross with a usual journey time of 75 minutes.
Accommodation - The property comprises a two storey, semi detached modern office building, with approximately 8 allocated car parking spaces. The property is of steel frame construction, with brick elevations beneath a steel profile clad roof. The property is approximately 10 years old.
The internal specification includes suspended ceiling with recessed lighting, full access raised floors, air conditioning, double glazed windows. The accommodation is arranged over two floors and is mainly open plan in design.
The ground floor provides:
A main glass fronted reception area, staircase to the first floor and cupboard for IT equipment.
Kitchen, with wall cupboards, base unit, stainless steel sink unit with mixer tap and hot tap.
Ladies and gentleman's toilets with disabled facility.
Office with fitted carpet, Mitsubishi air conditioning units and two store rooms off.
First Floor:
General office with Mitsubishi air conditioning unit.
Fitted carpet.
Glass door and screen dividing this area with the meeting room.
Meeting room, with separate air conditioning unit, provision for flat screen TV and picture window in the front elevation.
Office/Photocopy room, with fitted carpet.
NOTE: All fitted blinds are included.
Floor Areas - We have measured the building to its net internal area, and therefore any non-usable space such as hallways and WC's have not been included within the overall square footage, in accordance with the RICS Code of Measuring Practice Sixth Edition.
GROUND FLOOR
1125 sq.ft 104.52 m.sq
FIRST FLOOR
1125 sq.ft 104.52 m.sq
TOTAL 2250 sq.ft 209.03 m.sq
Tenure - A new lease with flexible lease terms is to be agreed.
Asking Rent - The asking rent is �22,500 + VAT per annum.
Planning - The established use of the property is E (Commercial, Business and Service) under the new Town and Country Planning (use classes) Regulation 2020.
Services - The property is connected to mains water, electricity and drainage.
Business Rates - Current rateable values from 1st April 2023 are assessed separately for the ground floor and first floor. Ground floor rateable value of �11,500 first floor rateable value of �13,750.
Vat - The property is subject to VAT.
Service Charge - There is an estate service charge in respect of the maintenance of the Business Park, which is approximately �1,000 + VAT. This includes landscaping, general site maintenance, estate charge contributions, auditing of the service charge accounts, health & safety audit, public liability insurance, gritting, travel plan administration and management fees.
Viewing - Strictly by appointment with the agent 01636 611 811. For further information, please contact the office 01636 611 811.
Property Ref: 59503_32758374
Similar Properties
Fernwood Business Park, Fernwood, Newark
Commercial Property | £22,500pa
Commercial Property | £19,000pa
A prestigious Grade II listed three storey building providing office space of 2,150 sq.ft situated in a prominent busy a...
House | £16,500pa
A highly prestigious, 900 sq. ft, and exceptionally well built office accommodation with riverside views and a town cent...
Commercial Property | £24,000pa
Providing Ground Floor Sales of 1,510 sq. ft, and basement storage 2,460 sq. ft. the property has a prominent location o...
Farm Land | £45,000
Woodland extending to 4.5 acres established with mixed deciduous trees. The woodland provides an interesting investment...
Farm Land | Offers in region of £50,000
Amenity land and former garden extending to 1375 sq.m (0.34 acre) or thereabouts. Although overgrown the land is suitabl...

Richard Watkinson & Partners (Newark - Sales)
35 Kirkgate, Newark - Sales, Nottinghamshire, NG24 1AD
How much is your home worth?
Use our short form to request a valuation of your property.
Request a Valuation
