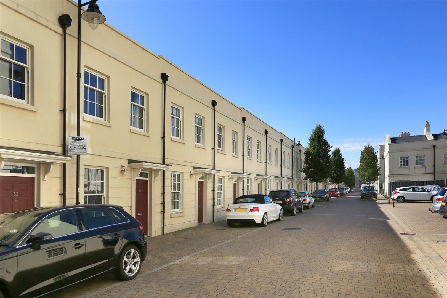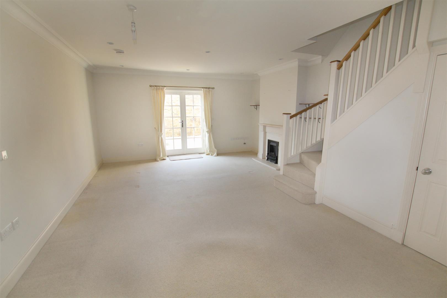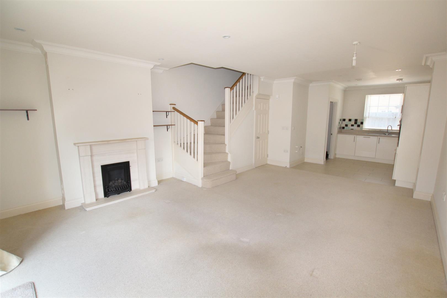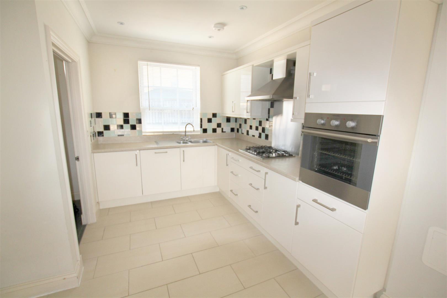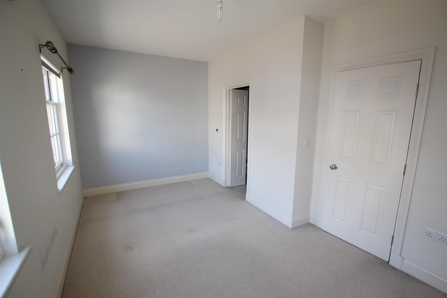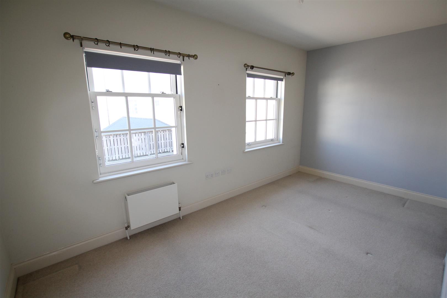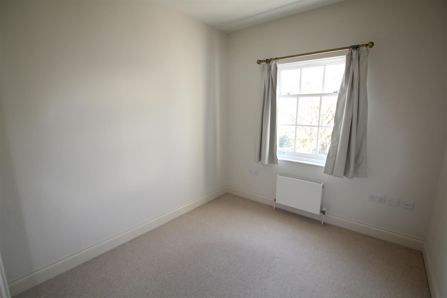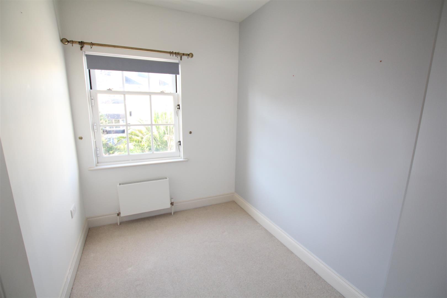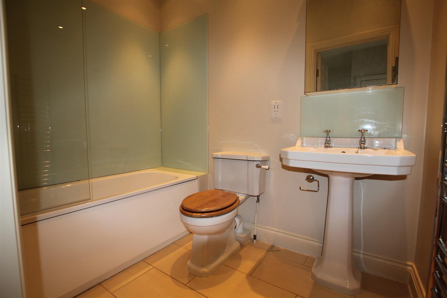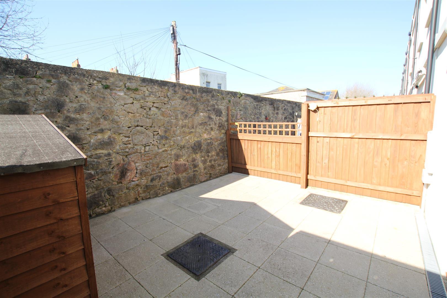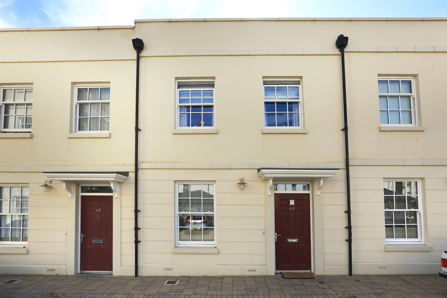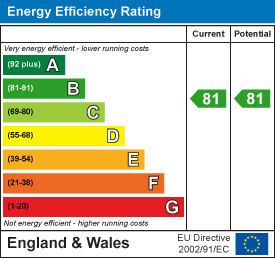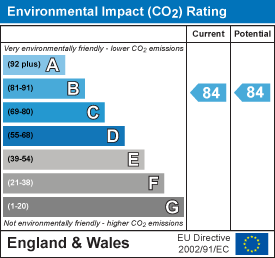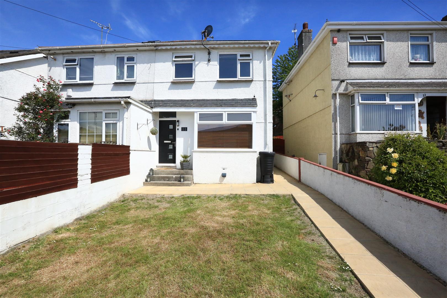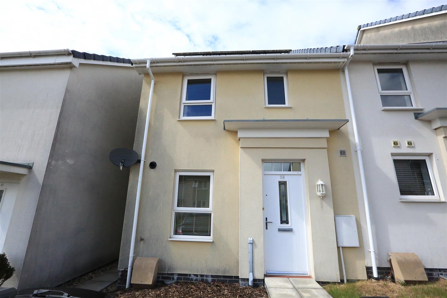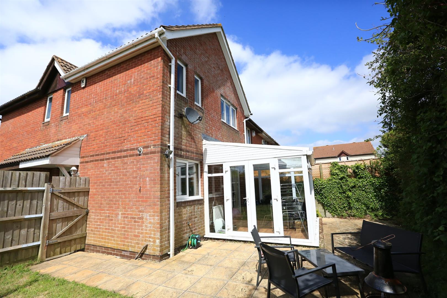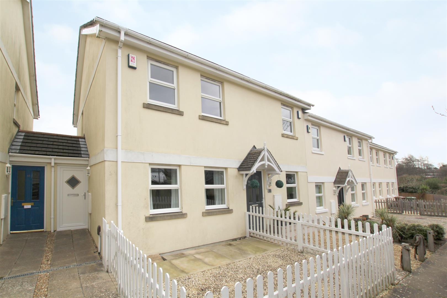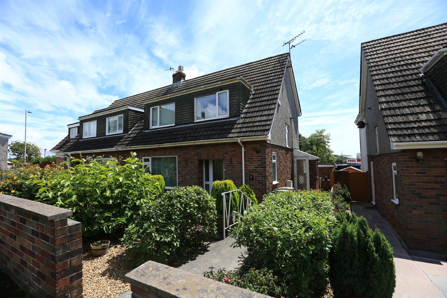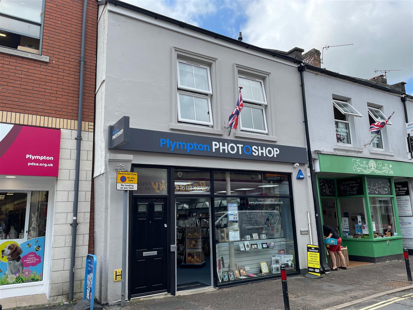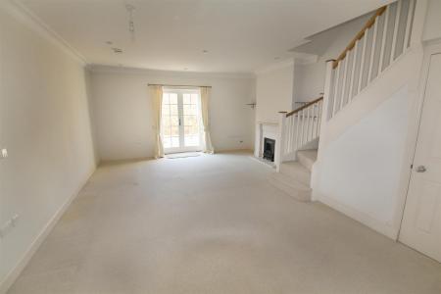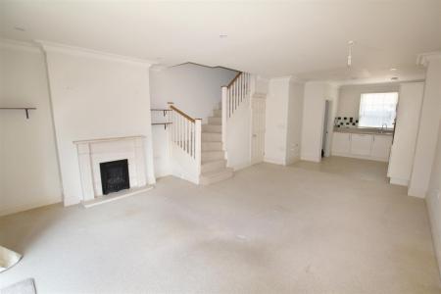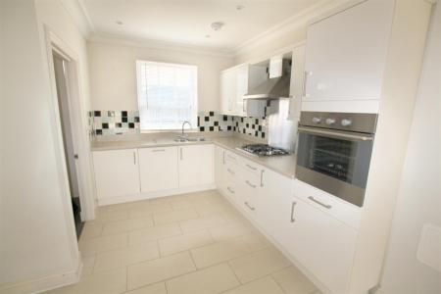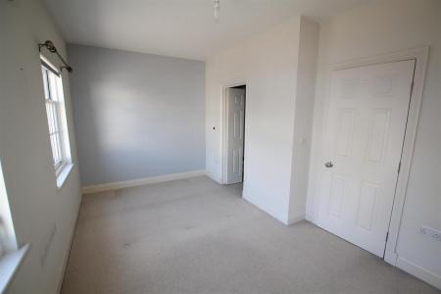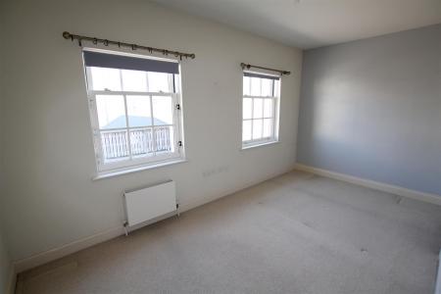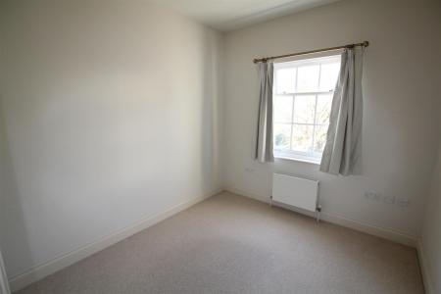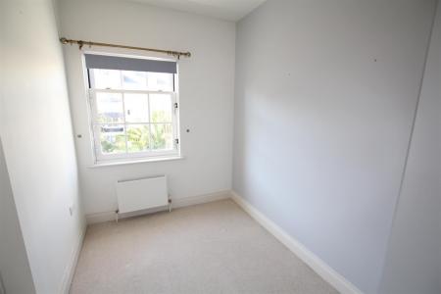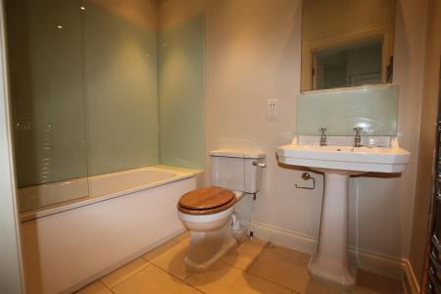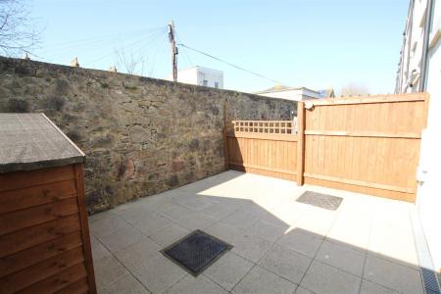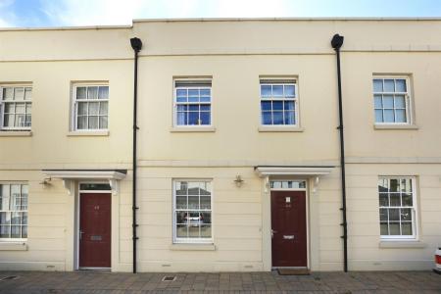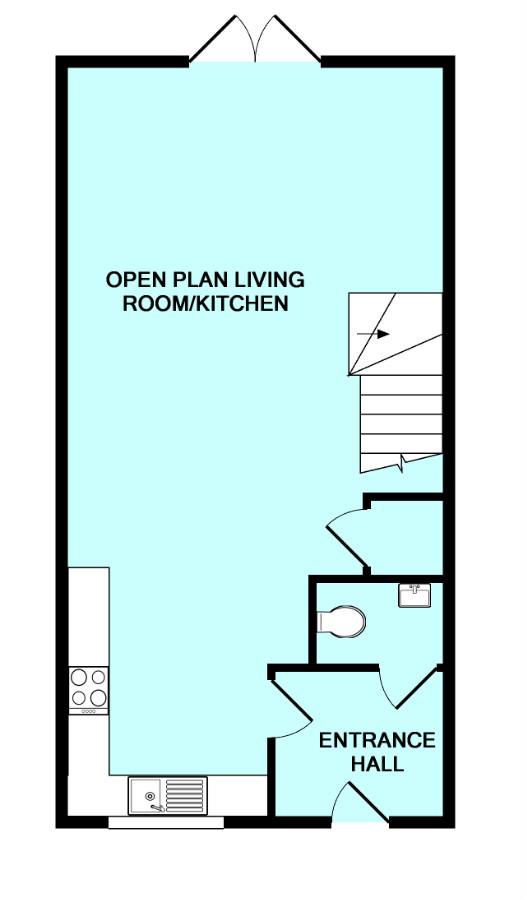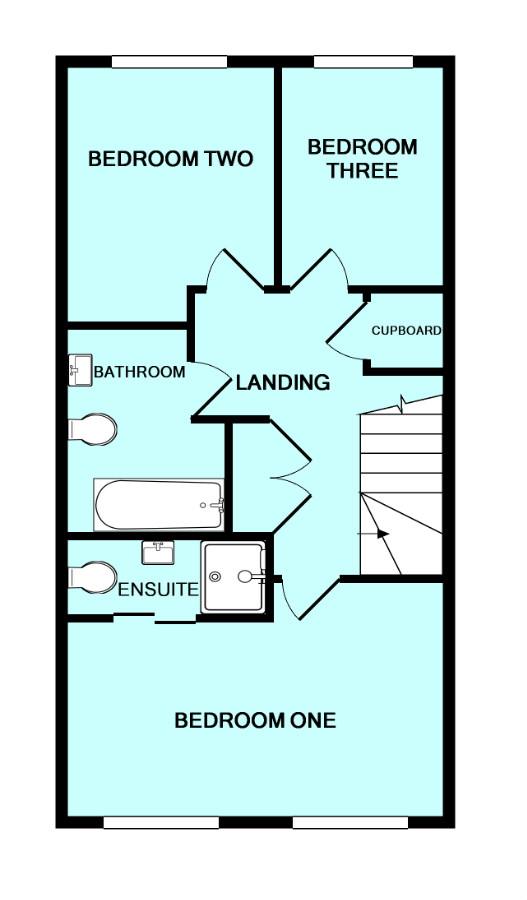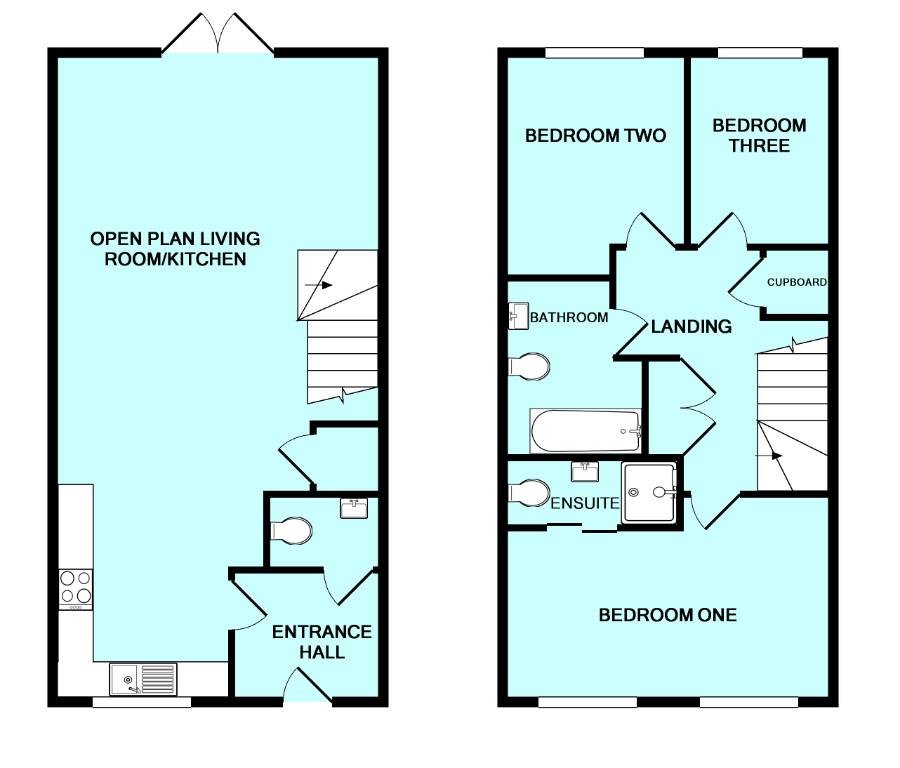- Georgian-style townhouse
- Long-term rental
- Open plan living area incorporating a spacious lounge area, modern kitchen & dining area
- Downstairs cloakroom
- 3 good-sized bedrooms
- Ensuite shower & family bathroom
- uPVC double-glazing & central heating
- Level southwest-facing rear courtyard garden
- Allocated private parking
- Strictly no pets, smoking or housing benefit
3 Bedroom Terraced House for rent in Plymouth
Modern townhouse in the Mount Wise residential village close to Plymouth Sound offering unfurnished accommodation for long term rental, comprising open plan living/dining/kitchen area, downstairs wc, 3 bedrooms master ensuite shower room & family bathroom. Enclosed south-facing rear courtyard. Strictly no smoking or pets.
44 Falcon Road, Mount Wise, Plymouth Pl1 4Gr - Accommodation - Composite door leading into the entrance hall.
Entrance Hall - 7' 1" x 6' 2" (2.16m x 1.88m) - Tiled floor. Doors leading to ground floor accommodation. Fuse box.
Open Plan Living Room/Kitchen - 30' 4" x 15' 7" (9.25m x 4.75m) - Range of matching base and wall-mounted units with roll edged work surface over, incorporating a stainless steel 1? bowl single drainer sink unit. Built-in electric oven. Built-in gas hob with extractor over. Integrated dishwasher. Window to front elevation. In the living room there are French windows to the rear. Gas living flame fireplace with stone surround and hearth. Understairs storage cupboard. Stairs ascending to the first floor. Double-width storage cupboard with further storage cupboard housing the combination boiler. Access to loft space. Doors leading to the first floor accommodation.
Downstairs Wc - Low-level wc with matching pedestal wash handbasin.
Bedroom One - 15' 7" x 9' 6" (4.75m x 2.9m) - Two double-glazed windows to the front elevation. Door providing access to the ensuite.
Ensuite - 8' 1" x 3' 0" (2.46m x 0.91m) - Shower cubicle with bi-folding glazed doors and shower system. Low-level wc and pedestal wash handbasin.
Bedroom Two - 10' 1" x 8' 6" (3.07m x 2.59m) - Double-glazed window to the rear elevation.
Bedroom Three - 9' 1" x 6' 8" (2.77m x 2.03m) - Double-glazed window to the rear elevation.
Bathroom - 7' 7" x 6' 1" (2.31m x 1.85m) - Matching white suite comprising panelled bath with mixer tap shower over, low-level wc and pedestal wash handbasin.
Outside - To the rear of the property is a courtyard laid to paving.
Property Ref: 11002660_29379357
Similar Properties
3 Bedroom Semi-Detached House | £850pcm
Older-style refurbished, semi-detached house available for long-term rental on an unfurnished basis. The accommodation b...
3 Bedroom End of Terrace House | £850pcm
Modern end-terraced property in a popular cul-de-sac offering unfurnished accommodation for long-term rental, comprising...
2 Bedroom House | £850pcm
Modern home comprising entrance hall, living room, nicely-fitted kitchen, 2 bedrooms & shower room. uPVC double-glazed c...
3 Bedroom House | £875pcm
Available for long-term rental from end February 2019. Family home in a popular part of Plymstock with unfurnished accom...
3 Bedroom Semi-Detached House | £875pcm
Refurbished semi-detached family property with accommodation comprising 3 bedrooms, lounge, dining room, modern kitchen...
2 Bedroom Maisonette | £875pcm
Available from July 2023 on a long-term basis is this stunning first floor maisonette located on the Ridgeway above loca...

Julian Marks Estate Agents (Plymstock)
2 The Broadway, Plymstock, Plymstock, Devon, PL9 7AW
How much is your home worth?
Use our short form to request a valuation of your property.
Request a Valuation
