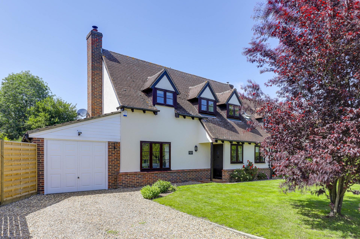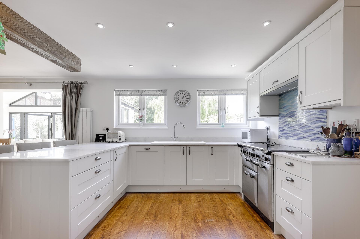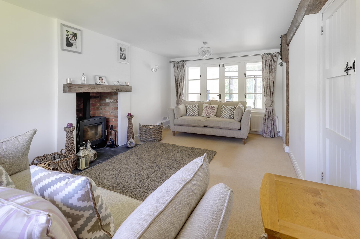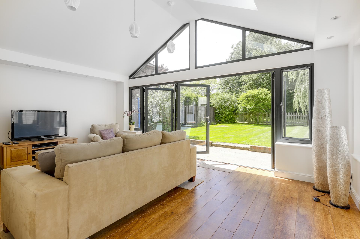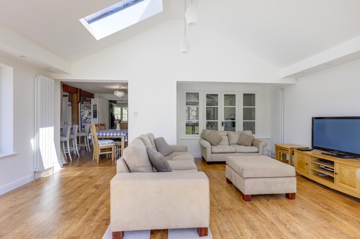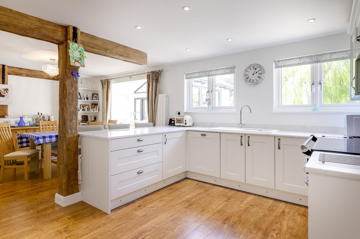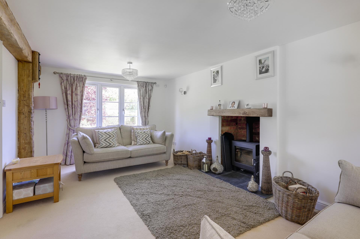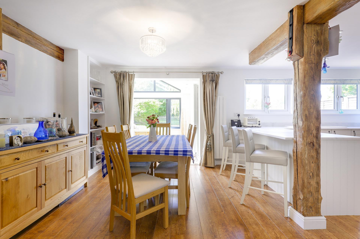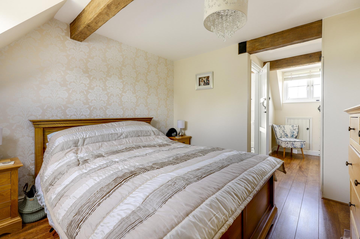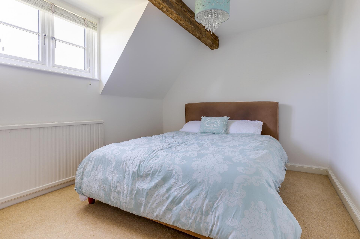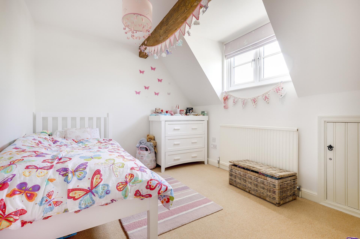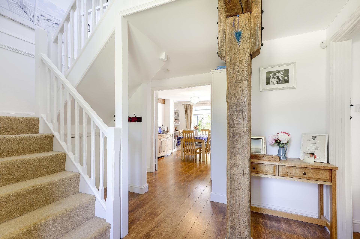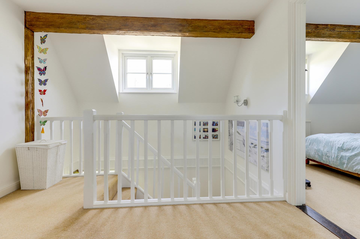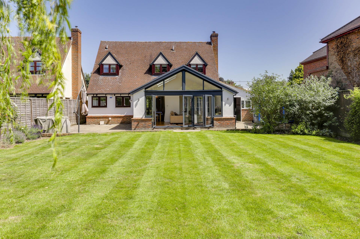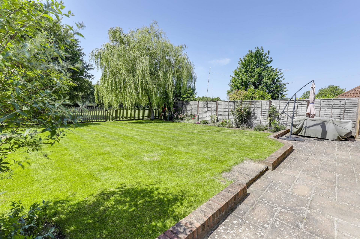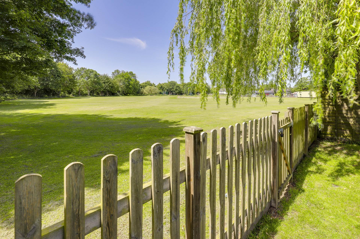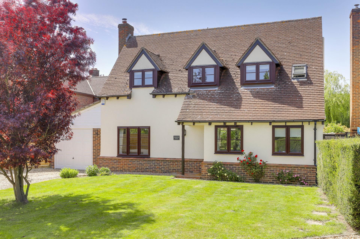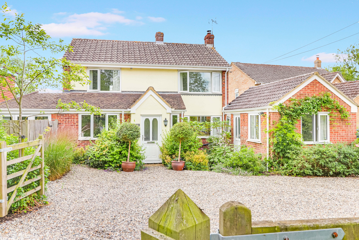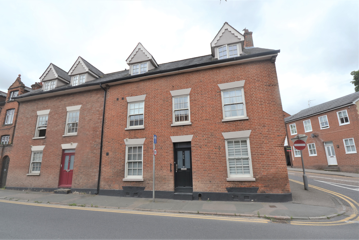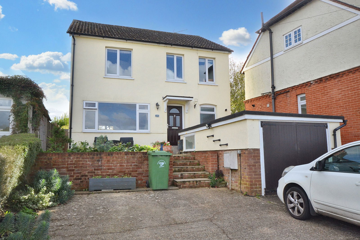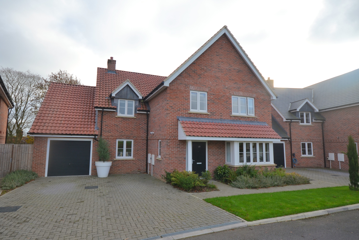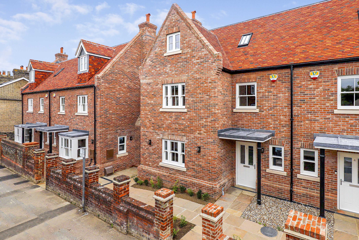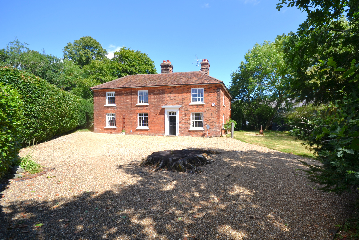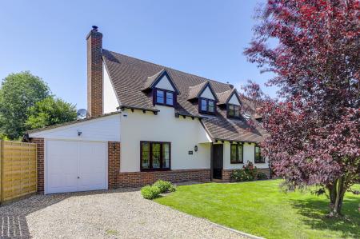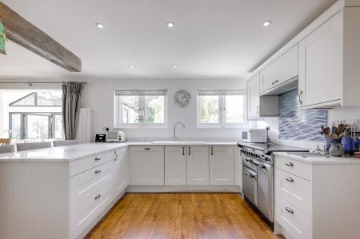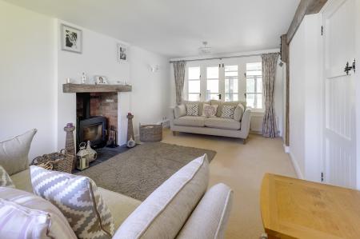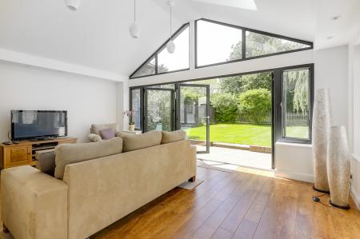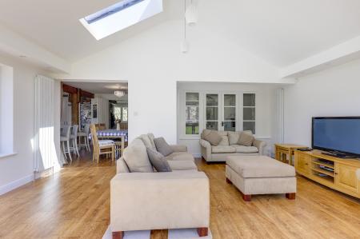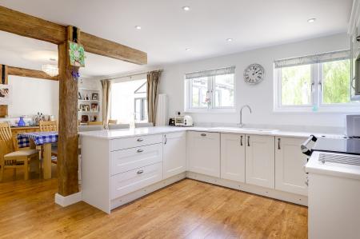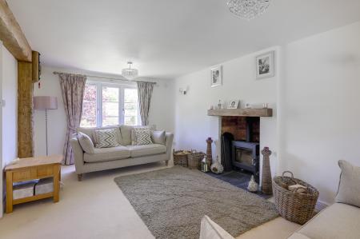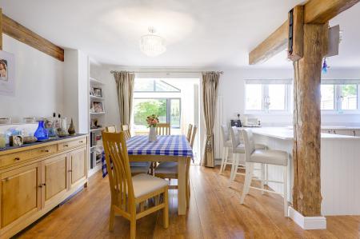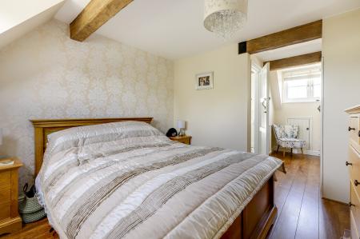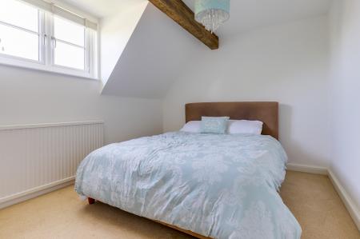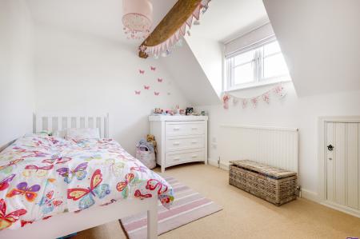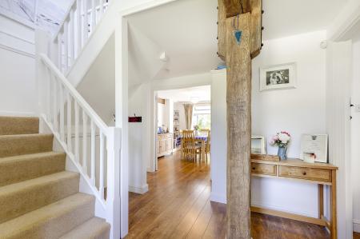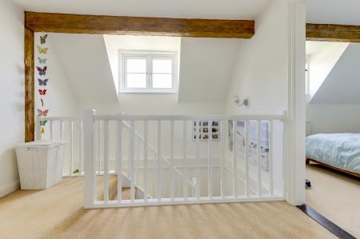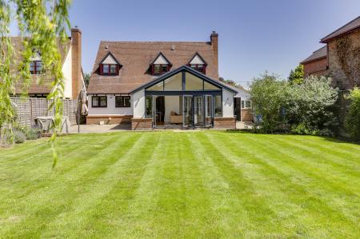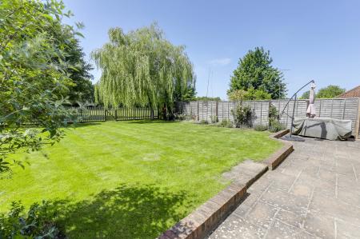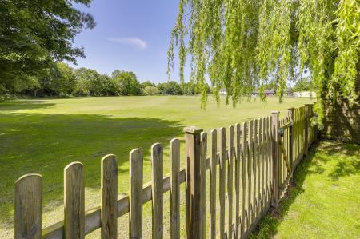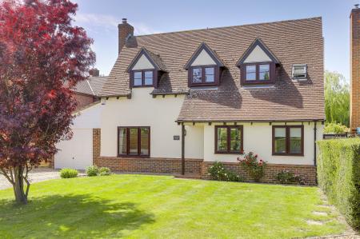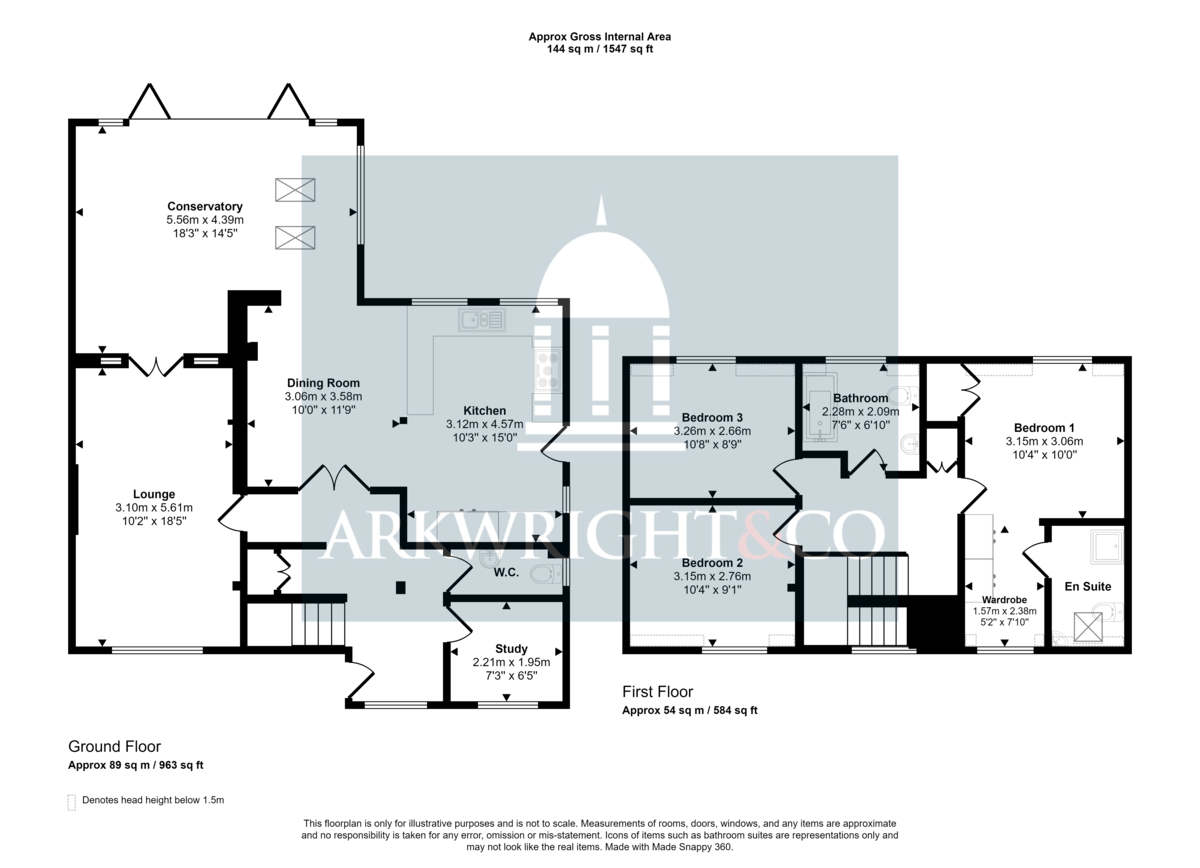- Spacious detached property
- Sought after village location
- High specification throughout
- Vaulted family room with bifolds doors to the garden
- Garage and driveway parking
- En-suite to the principle bedroom
- Very well presented
- Sympathetically extended
- EPC D. Council tax band F
3 Bedroom Detached House for rent in Royston
ACCOMMODATION A beautifully presented three bedroom home situated in the heart of the much sought after village of Chrishall and occupying a delightful position backing onto village meadow and playing fields. This lovely home has been greatly improved and extended over recent years including the addition of a fantastic vaulted family room with bifold doors leading out to the garden and benefitting from lots of natural light throughout the property. The property sits back from the road occupying a superb corner ploy set behind a lawned front garden and gravelled driveway with plenty of off road parking and access to the garage. In detail, the accommodation comprises;
ON THE GROUND FLOOR
ENTRANCE HALL
Spacious hallway with exposed timbers, engineered wood flooring, window to the front aspect, stairs rising to the first floor with under stairs storage and doors leading to;
KITCHEN 15'4 x 10'7 (4.67m x 3.23m)
A high quality kitchen fitted with a range of shaker style base and eye level units with quartz worktop over with a breakfast bar and incorporating a ceramic sink and drainer with mixer tap. There is space for a rangemaster style cooker with canopy extractor hood over, an integrated dishwasher, larder style cupboard and space for fridge freezer. The space benefits from exposed beams, engineered wood flooring, external door and is open to;
DINING ROOM 12'1 x 10'8 (3.68m x 3.25m)
Exposed beams, engineered wood flooring, alcove shelving and an opening leading to the family room.
FAMILY ROOM 19' x 16' > 12'3 (5.79m x 4.89m >3.73m)
A beautiful double aspect room with vaulted ceiling with Velux windows, engineered wood flooring, bifold doors and windows to the rear aspect leading out onto the terrace. French doors lead into the sitting room.
SITTING ROOM 18'10 x 11'1 (5.74m x 3.38m)
Window to the front aspect, inset log burner with slate hearth and timber mantle over, exposed beams and door leading to family room and hallway.
UTILITY ROOM 7'5 x 6'6 (2.26m x 1.98m)
Window to the front aspect, fitted with a range of units, space and plumbing for washing machine and tumble dryer.
CLOAKROOM
Window to the side aspect, low level WC and wash hand basin.
ON THE SECOND FLOOR
LANDING
Spacious galleried landing with doors leading to;
BEDROOM ONE 10'7 x 10'4 (3.23m x 3.15m)
Window to the rear aspect, open to dressing area with wardrobes to one side, door to;
ENSUITE SHOWER ROOM
Velux window, low level WC, pedestal wash hand basin, enclosed shower cubicle.
BEDROOM TWO 11'1 x 9'1 (3.38m x 2.77m)
Window to the rear aspect
BEDROOM THREE 11'1 x 9'6 (3.38m x 2.90m)
Window to the front aspect
FAMILY BATHROOM
Window to the rear aspect, vanity style wash hand basin with WC, panelled P shape bath with shower head over.
OUTSIDE
To the front of the house is a gravelled drive leading to the entrance of the house and the integral garage with parking for a number of vehicles. There is a lawned front garden with mature hedges. To the rear of the property is aa good sized garden with paved terrace area, perfect for alfresco dining. The garden benefits from a mature willow tree and has a picket fence with a gate leading to the village green. There is a gardening service included within the rent up to one hour per week, additional gardening work may be obtained at extra expense.
LOCATION
The popular and picturesque village of Chrishall has its own Church, Inn and Pre School adjoining the Primary School. Set within open countryside the village is between the market towns of Saffron Walden and Royston. There are road and rail links with the main line railway stations at Royston and Audley End (Saffron Walden) providing a regular commuter service to London's King's Cross and Liverpool Street respectively. Access to the M11 is 7 miles and provides access to London, the M25 and the North.
SERVICES
Mains electricity, water and drainage are connected. The central heating is oil fired
Important information
Property Ref: 11202695_101747004688
Similar Properties
5 Bedroom Detached House | £2,200pcm
A superb five bedroom family home occupying a generous plot in the much sought after village of Langley Upper Green, ben...
4 Bedroom Terraced House | £1,800pcm
A spacious four bedroom (two of which are en-suite), three bathroom townhouse in the centre of Saffron Walden with off r...
4 Bedroom Detached House | £1,800pcm
A four-bedroom, two bathroom detached property ideally located within walking distance of the village amenities and main...
Joyce Frankland Close, Newport
4 Bedroom Detached House | £2,800pcm
A very well presented, modern, detached family home with four bedrooms, three bathrooms, and open plan kitchen/diner, ga...
Constable Place, East Street, Saffron Walden
5 Bedroom Semi-Detached House | £3,100pcm
An attractive five bedroom property forming part of this exclusive and iconic development on the site of the former Saff...
4 Bedroom Detached House | £3,200pcm
An impressive, characterful, detached former farmhouse set in large plot with outbuilding, four reception rooms, three b...

Arkwright & Co (Saffron Walden)
Saffron Walden, Essex, CB10 1AR
How much is your home worth?
Use our short form to request a valuation of your property.
Request a Valuation
