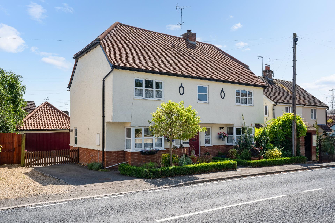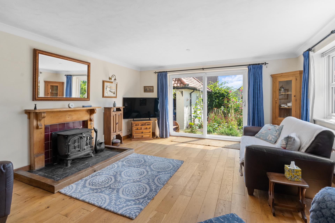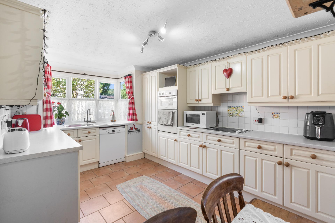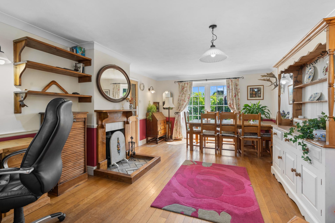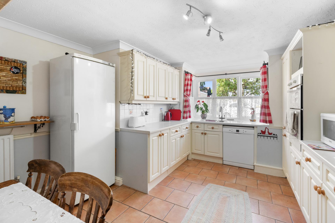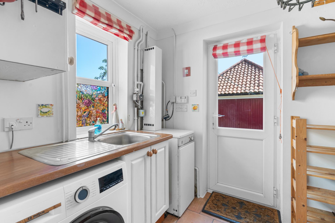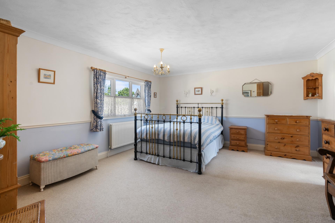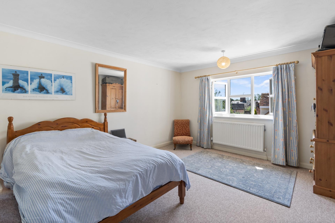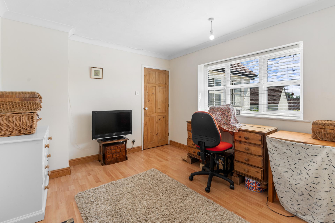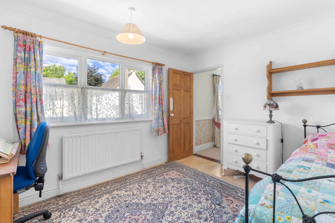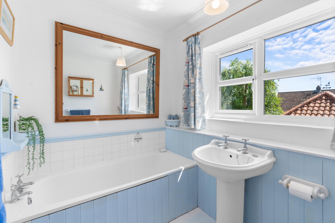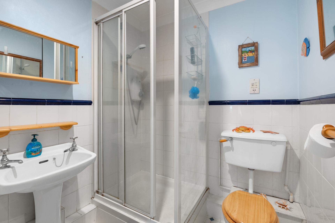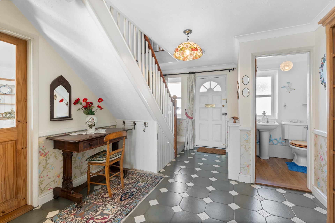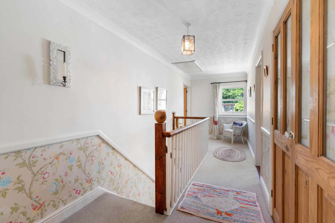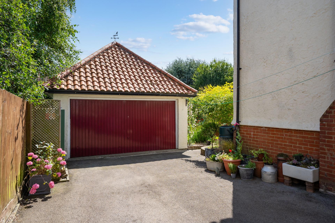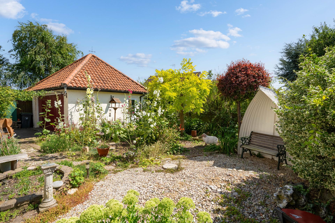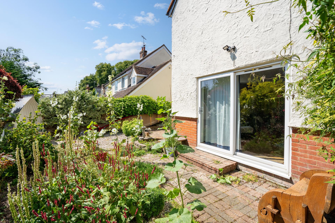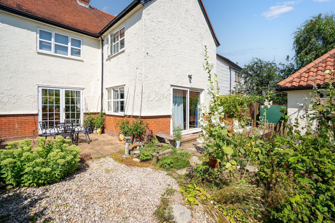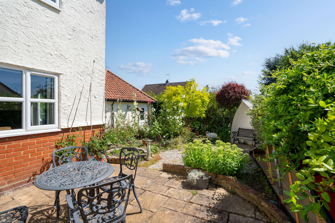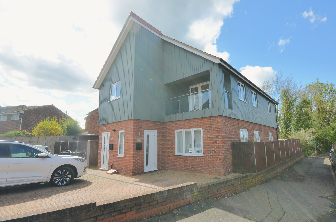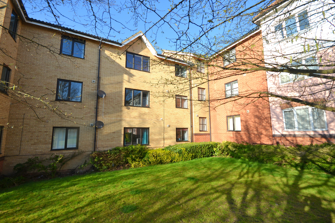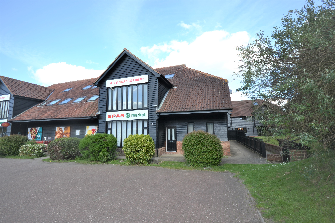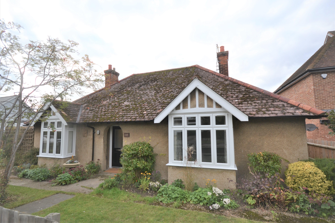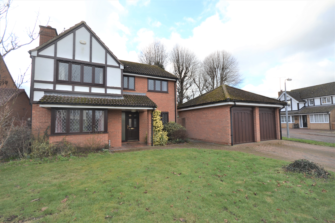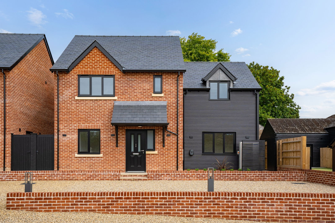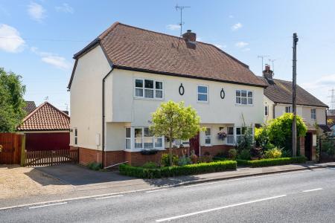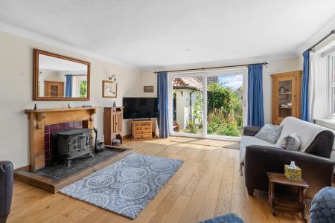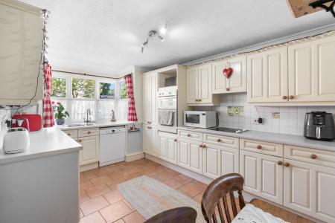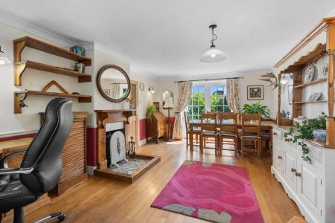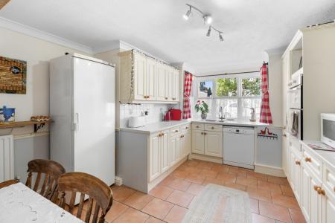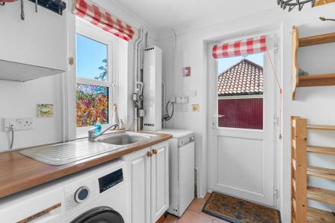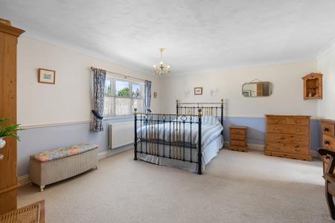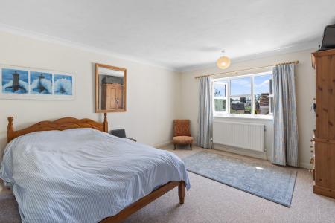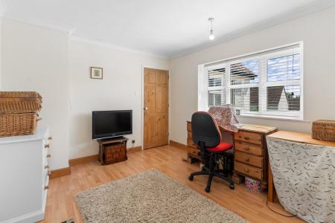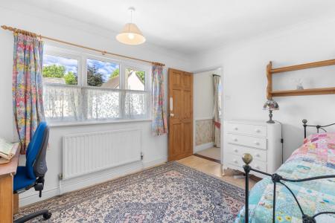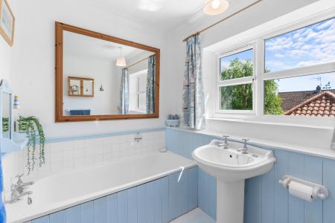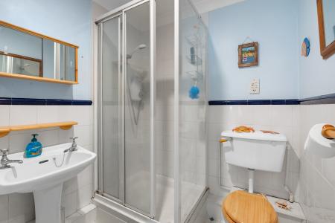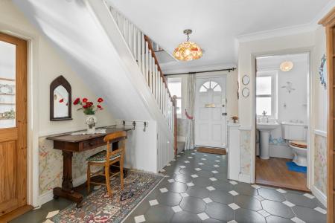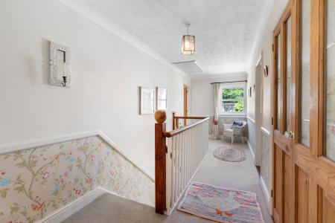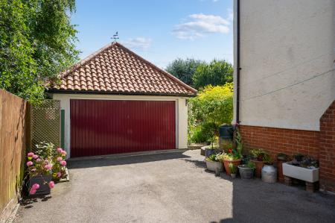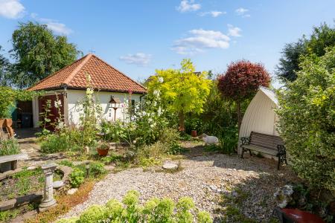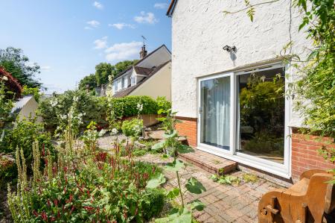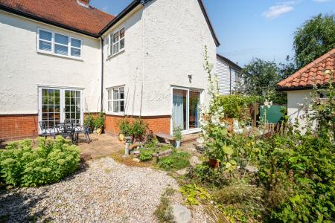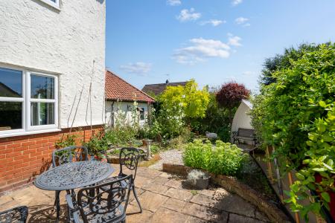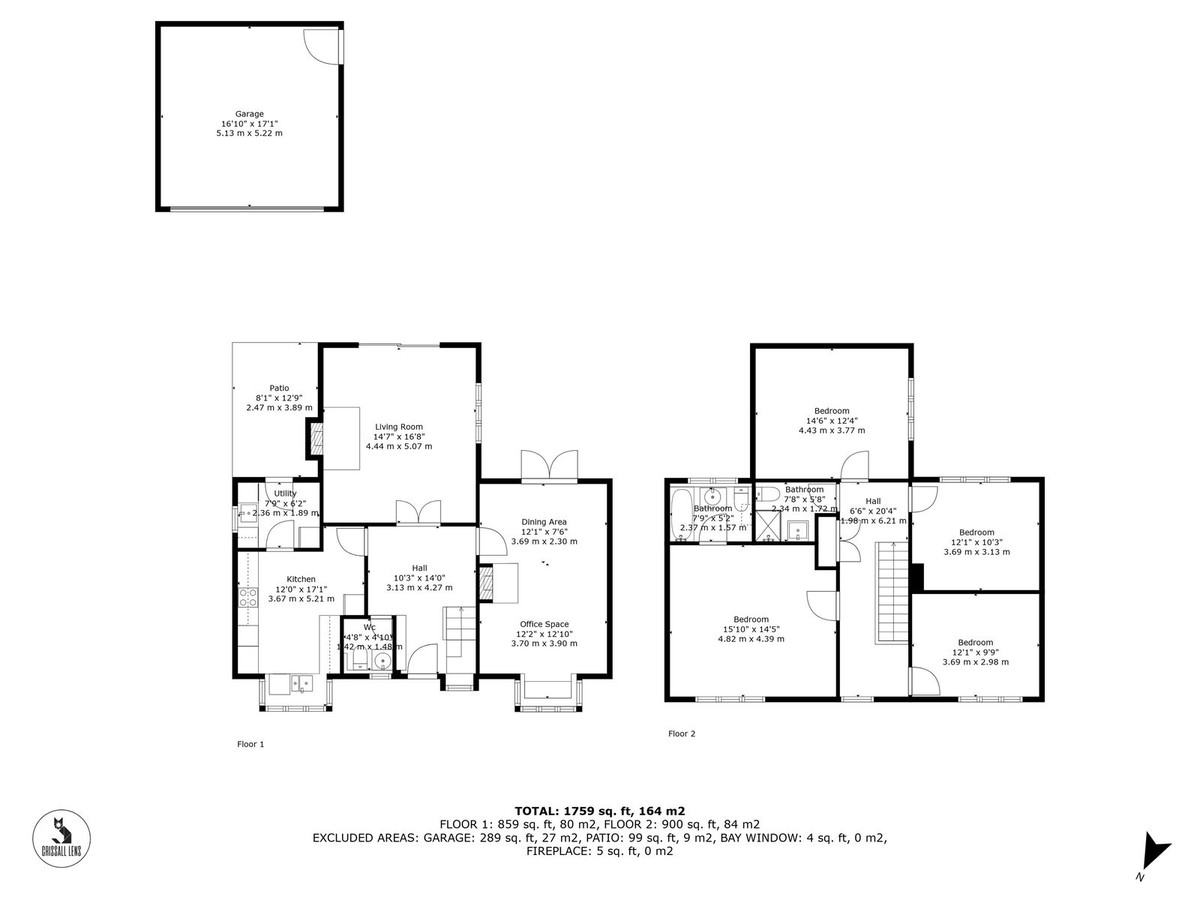- Four-bedroom, two bathroom
- Spacious living accommodation
- Principle bedroom with ensuite
- Garage and driveway
- Attractive garden
- Central village location
- Detached family home
- Two reception rooms
- Rural village location
- EPC E. Council tax band F
4 Bedroom Detached House for rent in Saffron Walden
This four bedroom, two bathroom detached property comprises a spacious entrance hall with stairs to the first floor, cloakroom with W.C, wash hand basin and doors leading to the adjoining rooms. To the right is a dual aspect dining room with bay window to front, wooden flooring, feature fireplace with mantle over and French doors leading onto the patio area to the rear. It is also currently utilised as a study area as well as dining room. To the rear of the property is a generous, dual aspect living room with feature fireplace and sliding doors opening out onto the garden.
The kitchen is fitted with a range of eye and base level units with worksurface over and sink unit incorporated. Integrated appliances include an oven, grill and electric halogen hob as well as freestanding dishwasher and fridge/freezer. There is also a bay window to the front and door leading to the utility room with space and plumbing for a washing machine, built in units with worksurface over and sink unit incorporated. There is also an additional door leading from the utility room to the garden.
The spacious first floor landing has a built in storage cupboard, window to front aspect, access to the loft hatch and doors to the adjoining rooms. The generous principal bedroom has a large window to front aspect and an ensuite bathroom comprising panelled bath, W.C and wash hand basin. Bedroom two is also a good size with window to the side aspect. Bedroom three is an additional double room with window to rear aspect. Bedroom four is again a double bedroom with window to the front aspect. The family shower room comprises of a shower enclosure, W.C and wash hand basin.
The attractive front garden has an array of established hedging, plants and trees with a paved pathway leading to the front door. To the left is a driveway providing off road parking and access to the detached garage with an automatic door, light and power. The rear garden has a patio area ideal for alfresco dining with the remainder being gravelled, with established trees and plants. The property has oil fired central heating.
Property Ref: 11202695_101747005080
Similar Properties
2 Bedroom Maisonette | £1,300pcm
A well presented and spacious two bedroom first floor maisonette with open plan living accommodation, off road parking,...
2 Bedroom Apartment | £1,100pcm
A modern, top (third) floor apartment with en-suite shower room, off road parking set in this popular and conveniently l...
1 Bedroom Apartment | £950pcm
A recently constructed, one bedroom, top floor apartment in the sought after and conveniently located village of Claveri...
Springhill Road, Saffron Walden
4 Bedroom Detached Bungalow | £2,200pcm
A spacious, four bedroom, refurbished bungalow with a recently installed kitchen, two bath/shower rooms, garden workshop...
Birchalls, High Lane, Stansted
4 Bedroom Detached House | £2,250pcm
A spacious, four bedroom family home set within a quiet cul-de-sac with three reception rooms, a good sized rear garden,...
Bullsbridge Farm, Bumpstead Road, Hempstead
4 Bedroom Detached House | £2,750pcm
A bespoke, four bedroom, three bathroom detached new build forming part of an exclusive development of three properties...

Arkwright & Co (Saffron Walden)
Saffron Walden, Essex, CB10 1AR
How much is your home worth?
Use our short form to request a valuation of your property.
Request a Valuation
