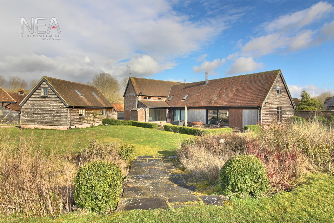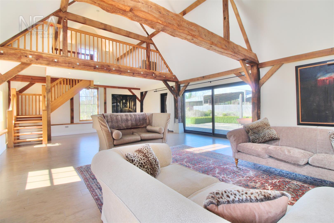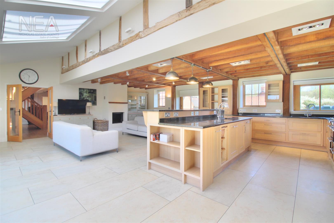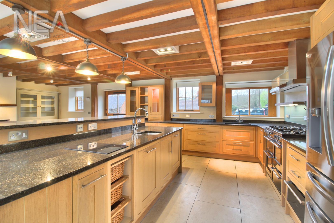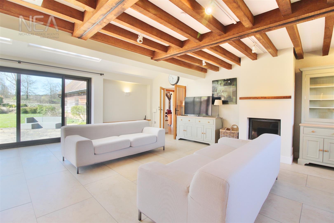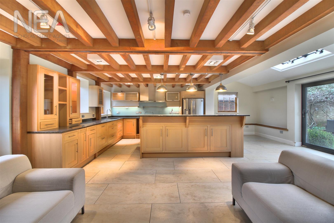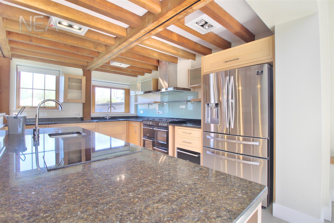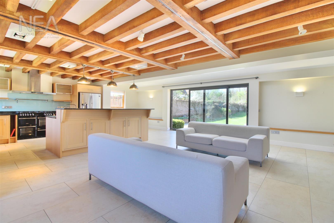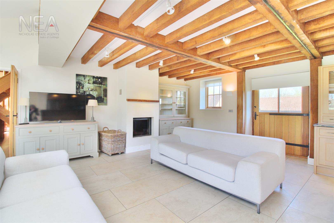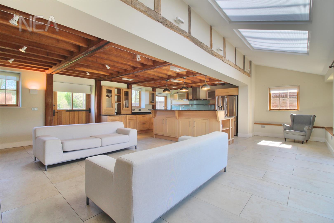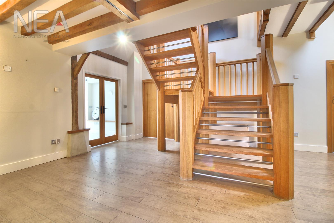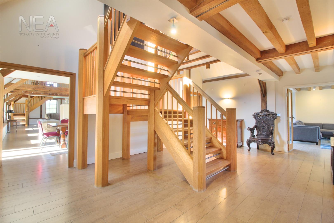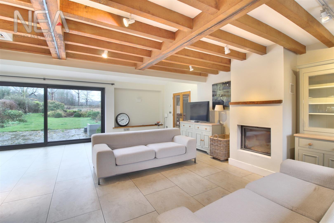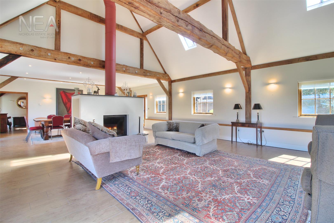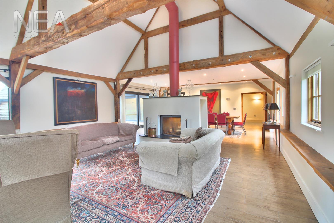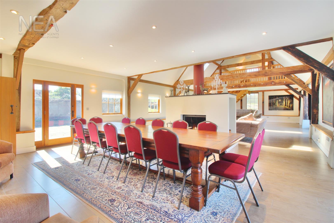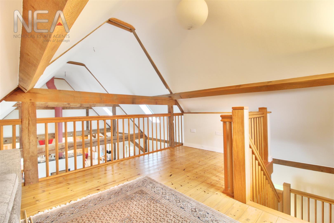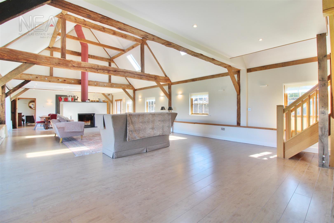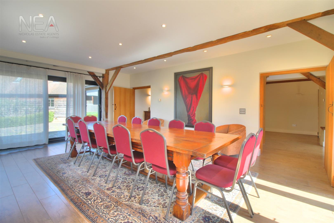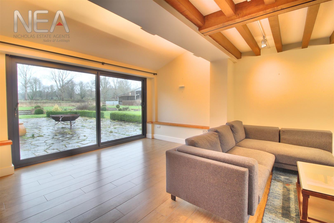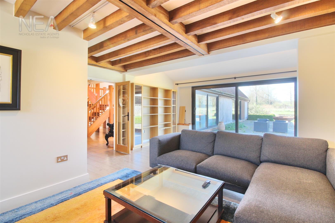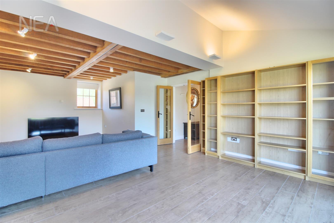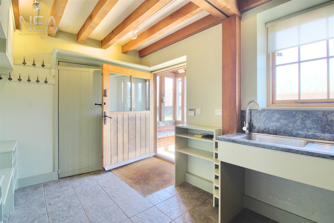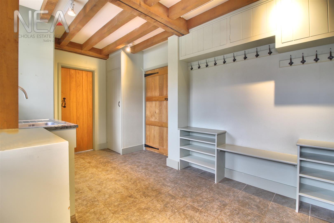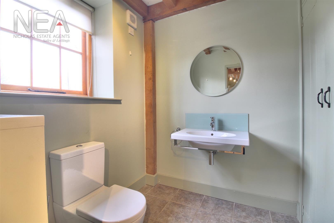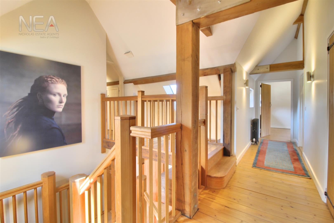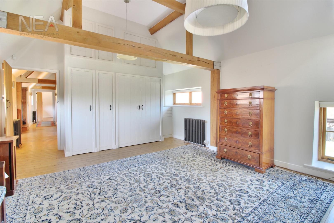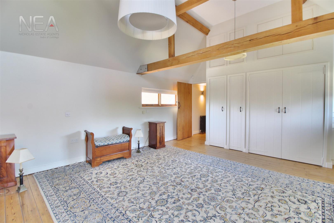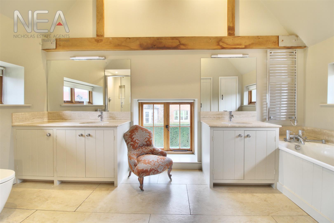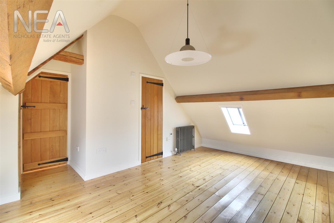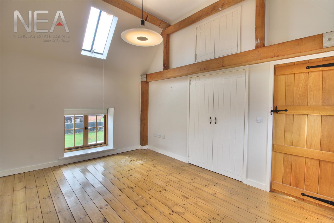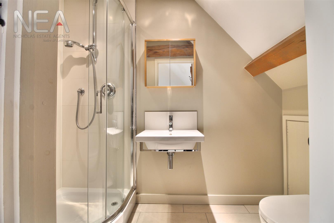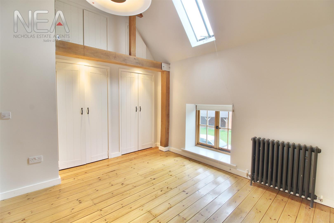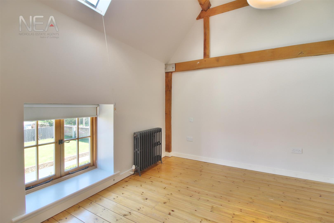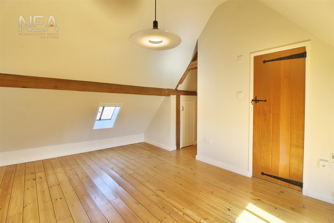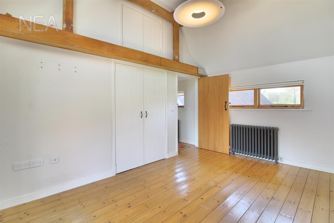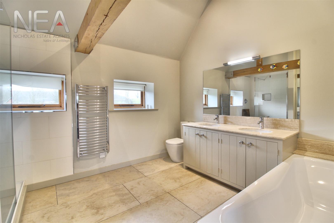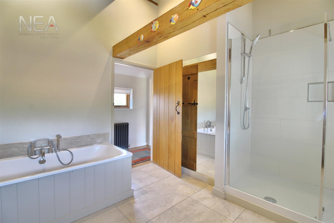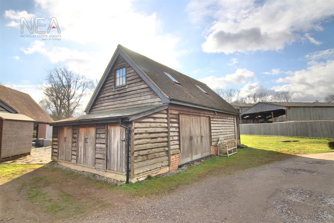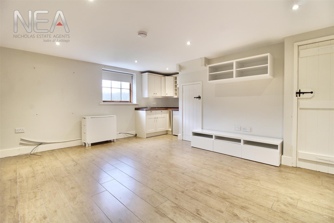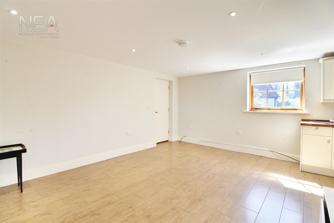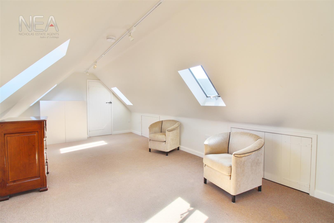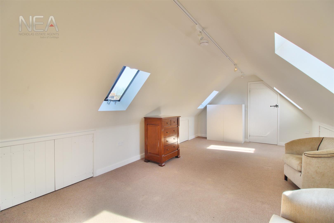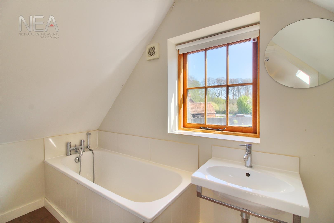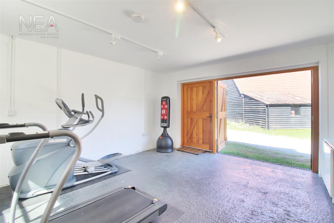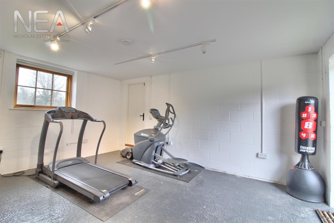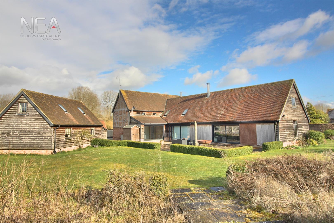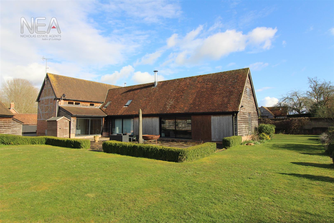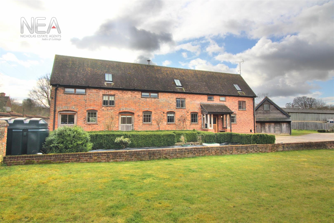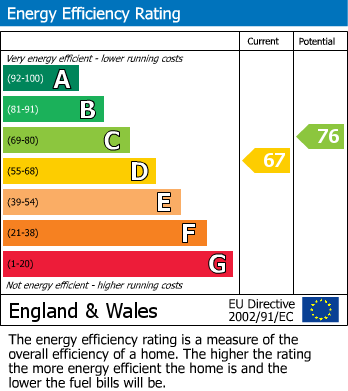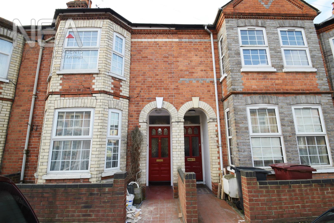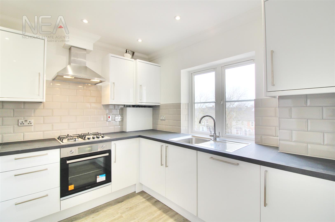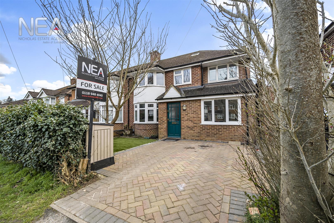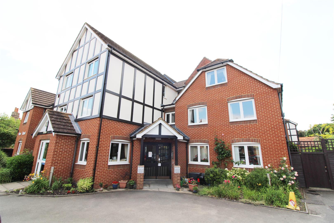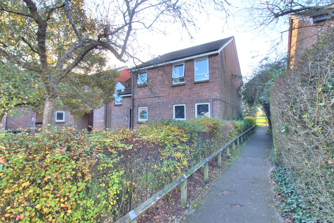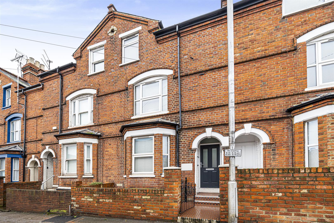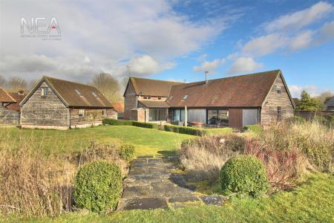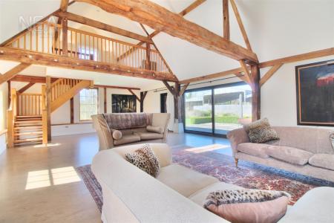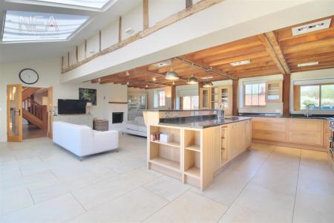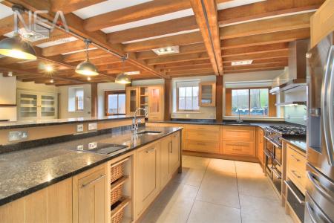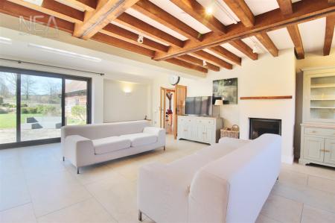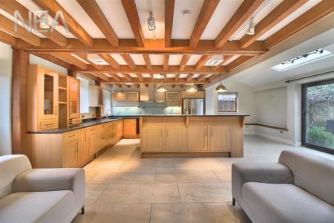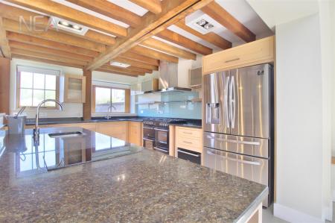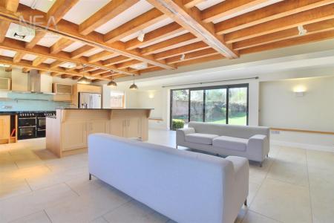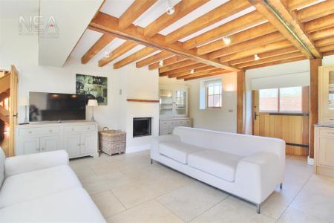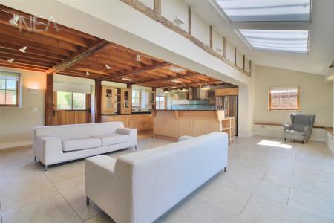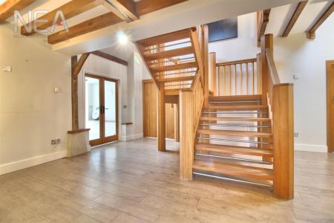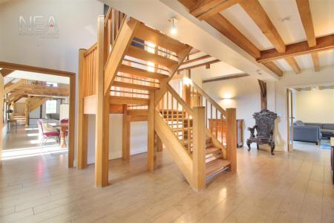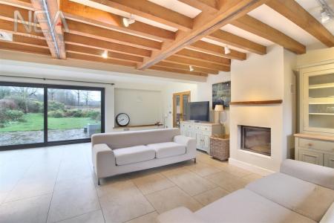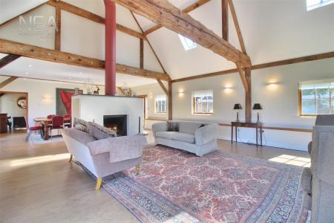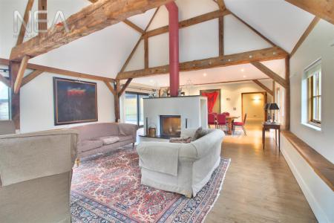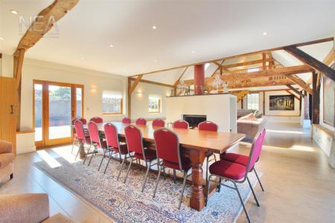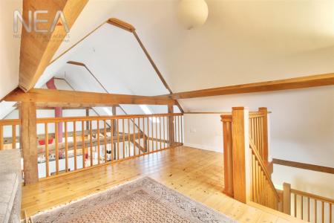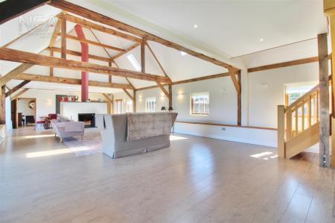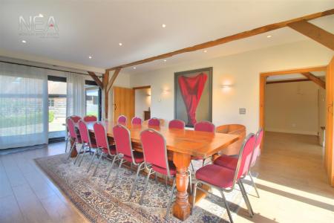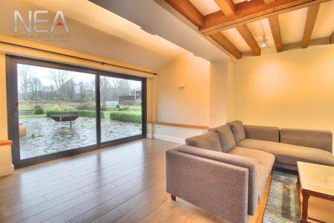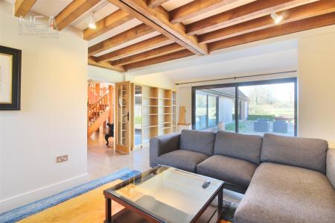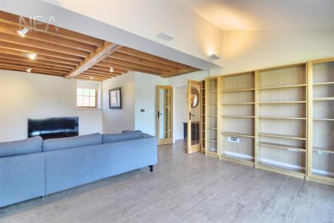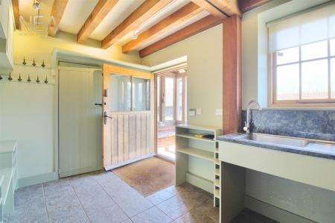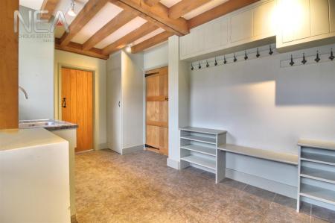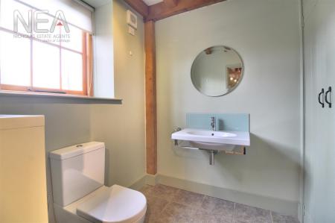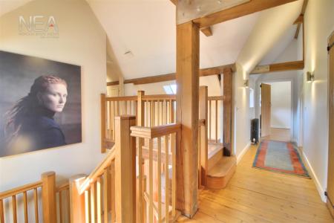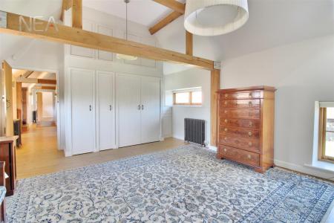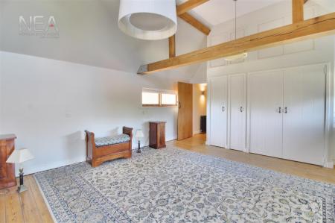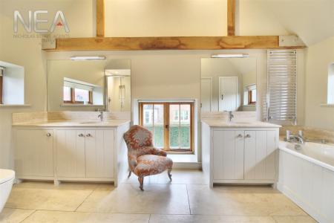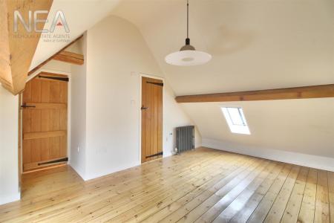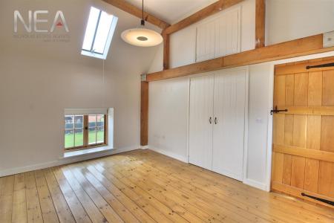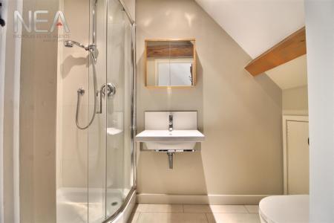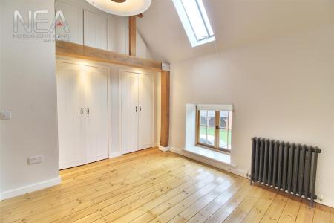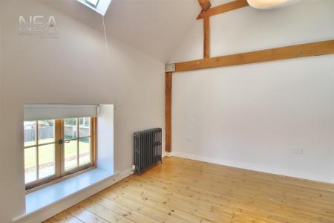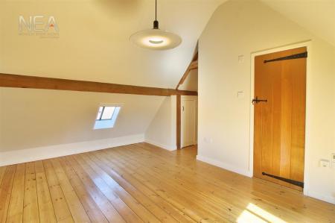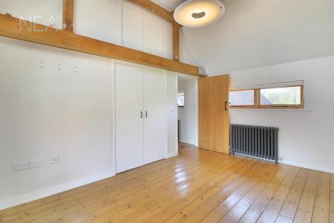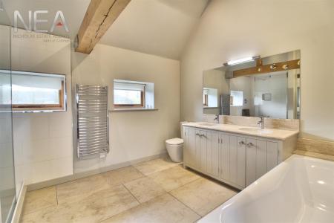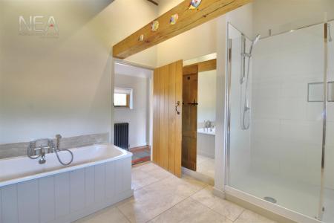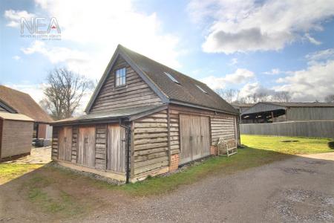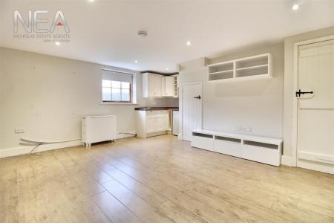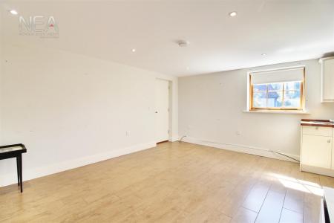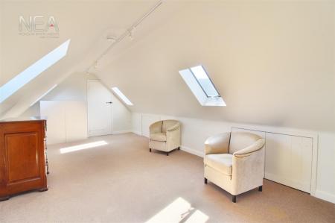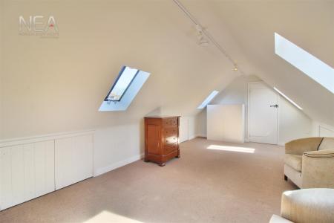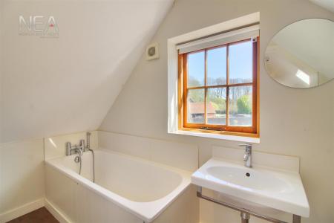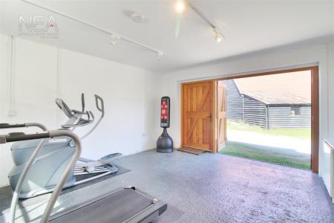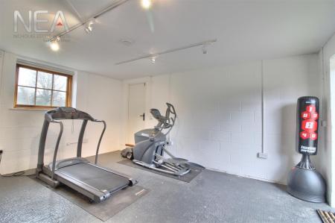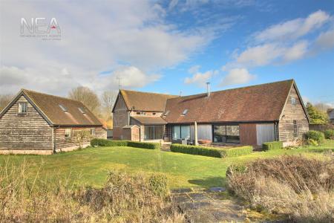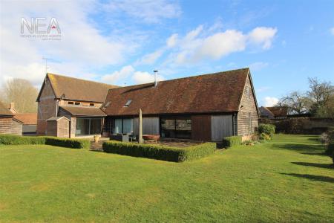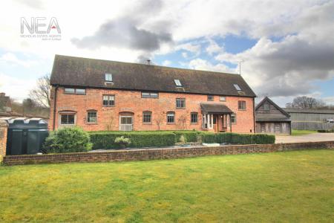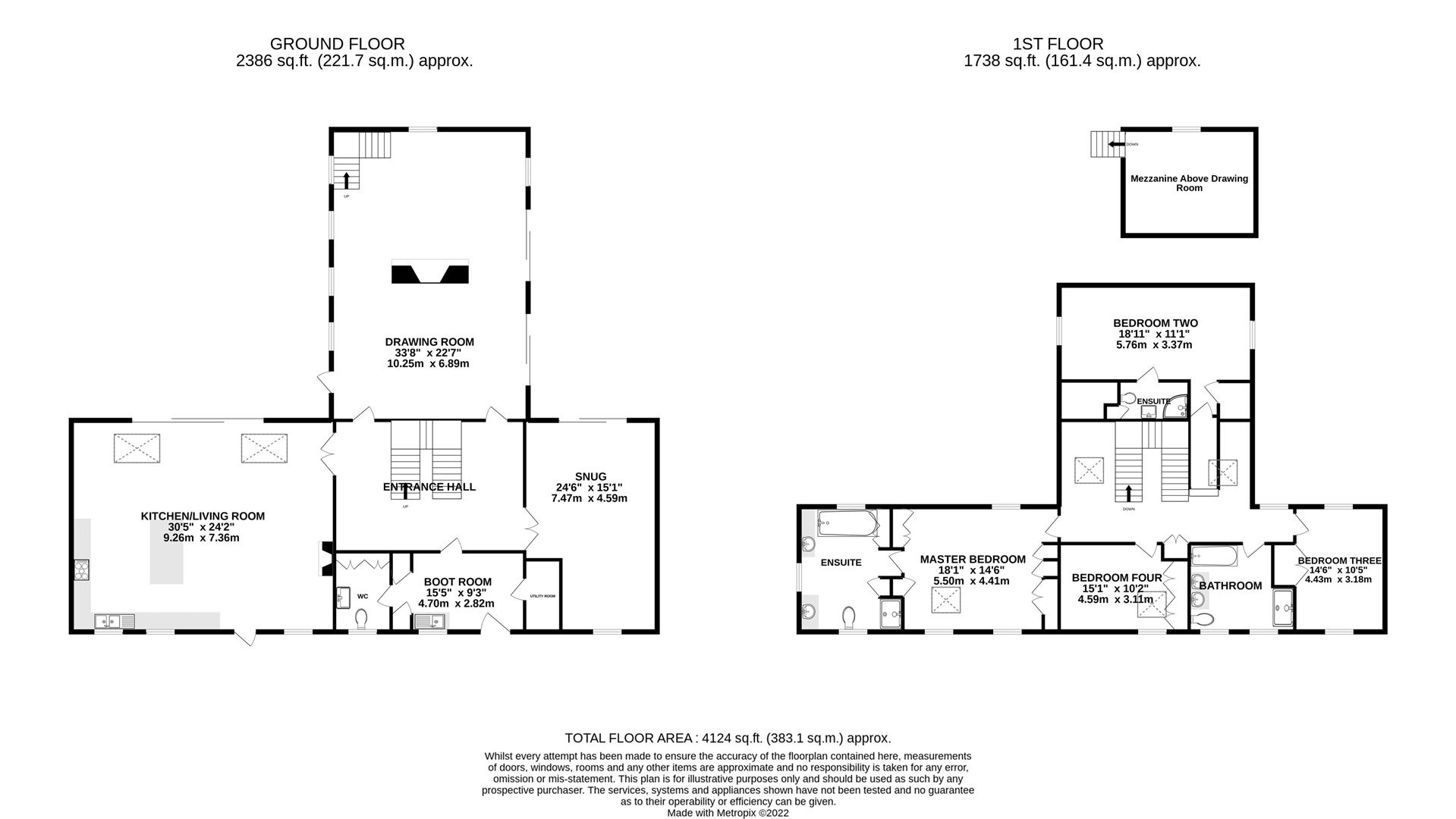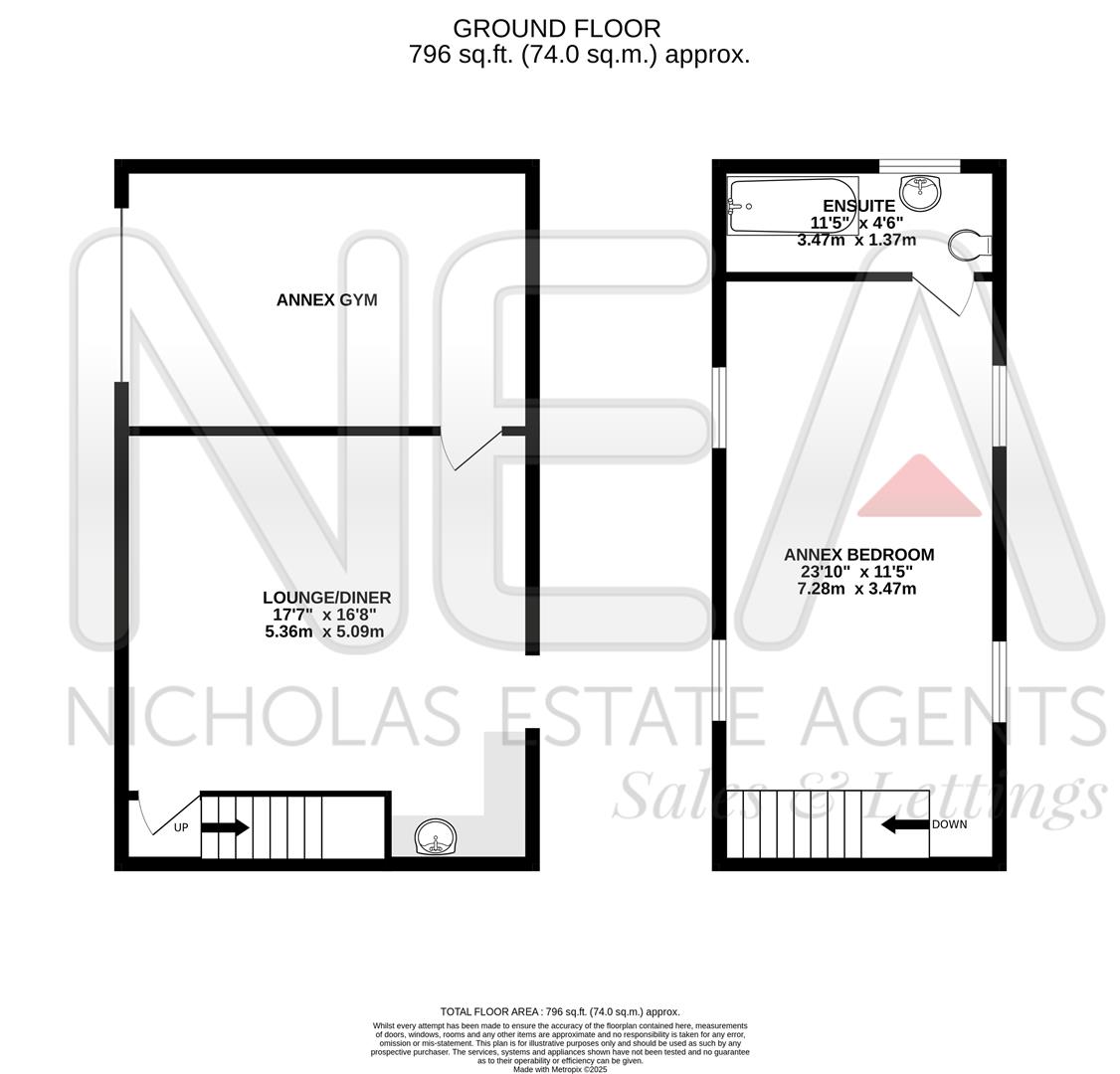- NEA Lettings
- Marlston Hermitage
- Detached Barn house
- Four bedrooms plus one bedroom annexe
- Part Furnished
- Wrap around garden plus use of the field and outbuildings
- Driveway parking
- Council tax band H
- EPC Rating D
- Available immediately
5 Bedroom Detached House for rent in Thatcham
Boot room (4.70 x 2.82)
Farm style entrance with tiled floor plenty of space for shoes coats, plus sink and two storage cupboards. Doors to utility, cloakroom and entrance hall.
Utility (1.27 x 2.52)
The utility room houses the washing machine, tumble dryer and hot water tank.
Cloakroom (1.99 x 2.54)
To the left of the boot room is a cloakroom which has WC, sink and further storage.
Entrance Hall (6.65 x 4.56)
A majestic entrance hall with wooden underfloor heating, glass doors to the kitchen and the snug, double doors either side of the staircase to the drawing room. Furniture includes antique set of drawers, mirror, wooden chest, chair and console table.
Kitchen (9.26 x 7.36)
From the entrance hall are glass doors, to the large family kitchen with tiled under floor heating. In the sitting area there is a fireplace with a large farm style door and windows overlooking the front garden . The dining area has large French sliding doors to the patio area. The kitchen area has a large island with breakfast bar, plenty of storage and work space. Appliances include American style fridge freezer, five ring gas hob with extractor, double electric oven plus a Siemens warming plate. There is a sink and a half with drainer under the window overlooking the garden. The island includes a dishwasher, sink and two ring hob. Furniture includes two sofas plus coffee table, one chair, green wooden side board, large television and two lamps.
Snug (7.47 x 4.76)
Wooden floors with underfloor heating dual aspect with window to front and large glass sliding doors to rear to second patio area with views across the countryside and local farm. Furniture includes two sofas, armchair, wooden bookcase and television cabinet with large television. There is also a floor rug, and hung painting on the wall.
Drawing room (6.88 x 10.25)
A stunning triple aspect drawing room, a perfect place for entertaining. It has underheated wooden floors throughout, to the left there is a door to the patio to the right there are two sets of sliding doors to the second patio. In the centre of the room there is a dual aspect fireplace, at the end of the room is a mezzanine. Furniture includes three sofas, two daybeds, multiple armchairs and side tables, large dining table and chairs. There are also various wall mounted wooden framed pictures and a floor rug.
Mezzanine
The mezzanine has views across the countryside and a balcony overlooking the drawing room.
Landing
1st floor landing with wooden floors, doors to all bedrooms and family bathroom, plus an airing cupboard.
Master bedroom (5.50 x 4.41)
A dual aspect master bedroom with wooden floors and built in wardrobes along one side, further wardrobes the other side, with door to ensuite. Furniture includes bedside cabinets, tall chest of drawers and floor rug.
Master Bedroom Ensuite (3.13 x 4.40)
Triple aspect ensuite with underfloor heating, bath with handheld shower, two sinks both set within cabinets, corner shower unit and further storage.
Bedroom Two (5.76 x 3.37)
Wooden floor and dual aspect with low Velux windows in the slanted ceiling. Furniture includes bedside table and floor rug. Door to ensuite.
Bedroom Two Ensuite (2.54 x 1.37)
Ensuite with tiled floors, cubicle shower, sink set within a cabinet, WC, storage cupboard and heated towel rail.
Bedroom Three (3.18 x 4.43)
Dual aspect bedroom with wooden floors.
Bedroom Four (4.59 x 3.11)
Wooden floors, window to front, built-in wardrobe.
Family Bathroom (3.72 x 3.11)
Family bathroom with underfloor tiled heating, bath with handheld shower, two sinks in a vanity cabinet, WC, walk-in shower, heated towel rail.
Garden
A wrap around farm garden, with lawn to front and driveway parking for multiple cars. To the rear are two patio areas and lawn with views across the countryside and to Brockhurst & Marlston House Preparatory School. There is additional use of the field and outbuildings.
Annex (3.907 x 5.009)
Charming annexe (separate to the main residence) with small kitchen (no oven), wooden flooring and window looking onto the garden. Door to gym, staircase to bedroom
Annex bedroom (3.493 x 7.742)
Carpeted spacious annexe bedroom on first floor with velux windows and storage in the eaves adding to this charming liveable space. Door to ensuite
Annex bathroom
The annexe has a bathroom, off the bedroom which benefits from a bath, basin & WC with window overlooking the grounds.
Gym
The gym is attached to the annexe but with its own entrance, a great space to socialise and keep fit. Equipment include a treadmill, crosstrainer and punchbag.
Important Information
- This Council Tax band for this property is: H
Property Ref: 7231_33619866
Similar Properties
Rectory Road, Caversham, Reading
3 Bedroom Terraced House | £2,300pcm
NEA LETTINGS: A large Victorian bay-fronted terrace in the centre of Caversham, just 2 minutes from the shops and provid...
Regents Riverside, Brigham Road, Reading
3 Bedroom Apartment | £2,250pcm
NEA LETTINGS: A superb executive split-level riverside apartment situated in a sought after gated complex just a few min...
Hemdean Road, Caversham, Reading
5 Bedroom House | £2,250pcm
NEA LETTINGS: A substantial and well-presented five-bedroom family home with over 143 sq meters of living accommodation...
Priory Avenue, Caversham, Reading
1 Bedroom Retirement Property | £85,000
SOLD BY NICHOLAS ESTATE AGENTS & NEA LETTINGS: CHAIN FREE: Located only moments from the heart of Caversham is this well...
Wyre Court, Tilehurst, Reading
Studio Apartment | £145,000
Wyre court is a a charming development, located in the heart of Tilehurst. The property is a first floor studio apartmen...
Prospect Street, Caversham, Reading
1 Bedroom Apartment | £185,000
IDEAL FIRST TIME BUY OR RENTAL INVESTMENT WITH 6.9% YEILD: A top floor one double bedroom flat set within this luxury pe...
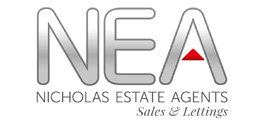
Nicholas Estate Agents & NEA lettings (Reading)
7 Prospect Street, Caversham, Reading, Berkshire, RG4 8JB
How much is your home worth?
Use our short form to request a valuation of your property.
Request a Valuation
