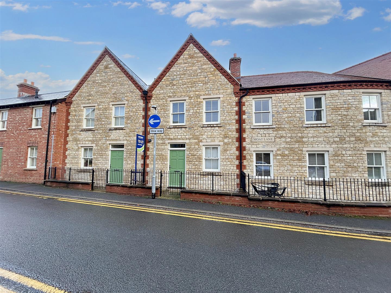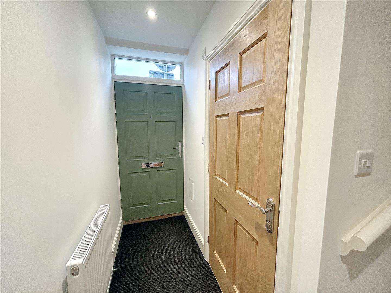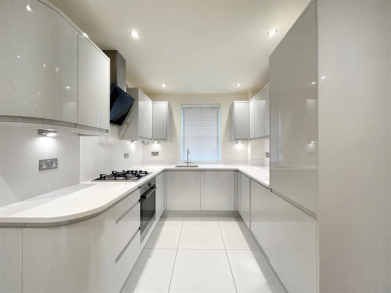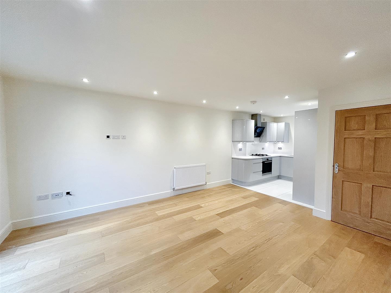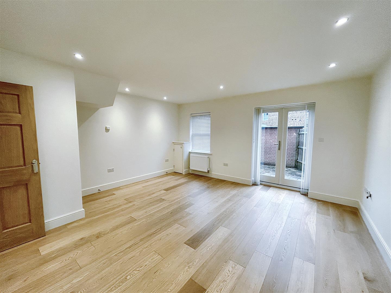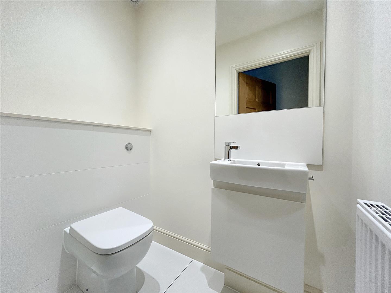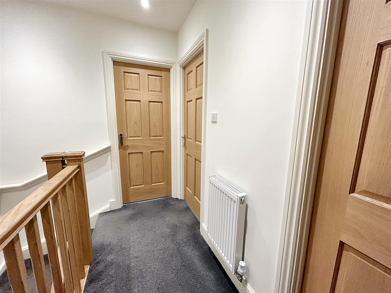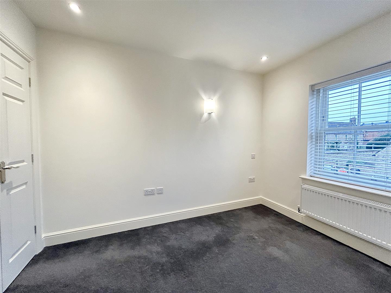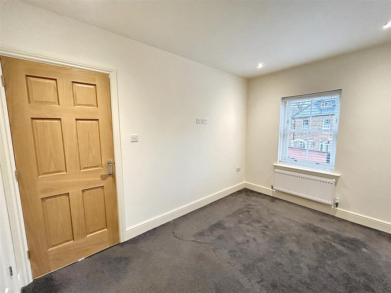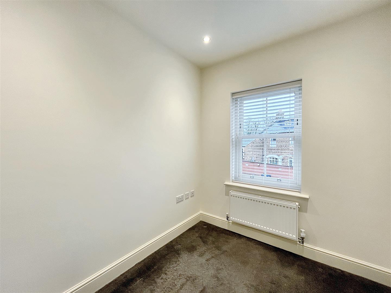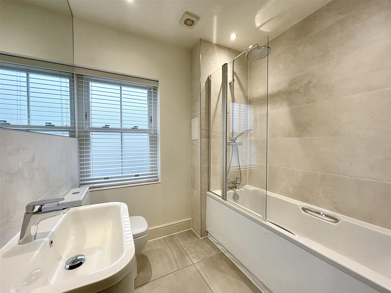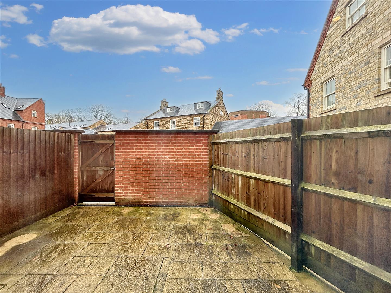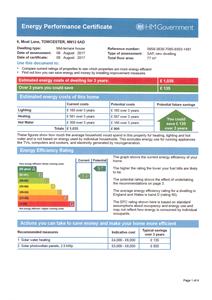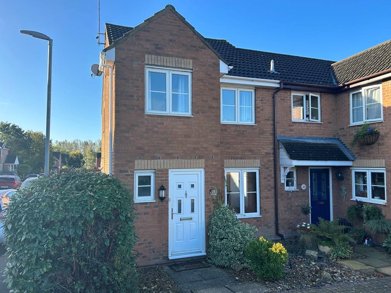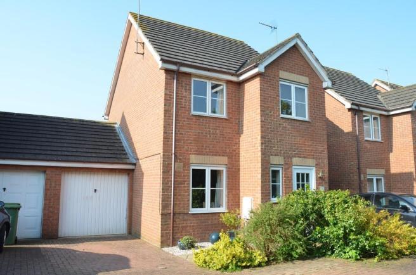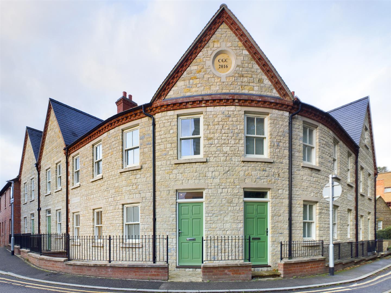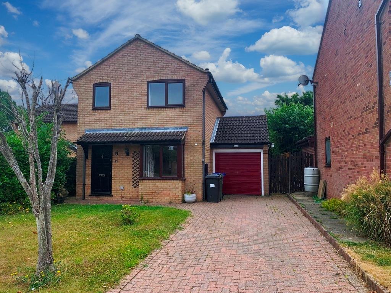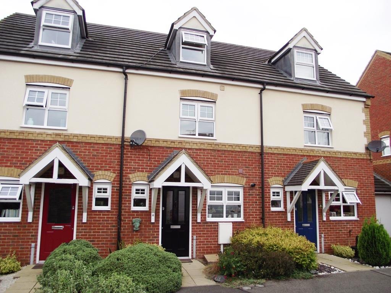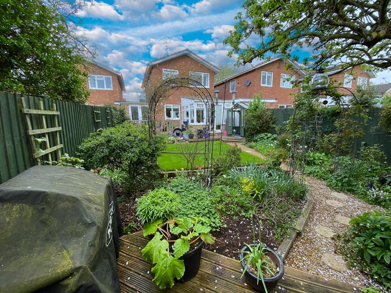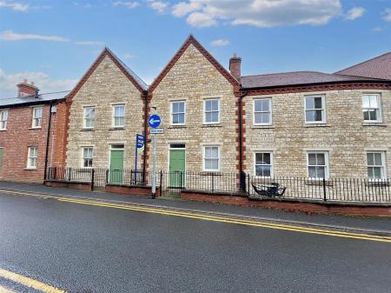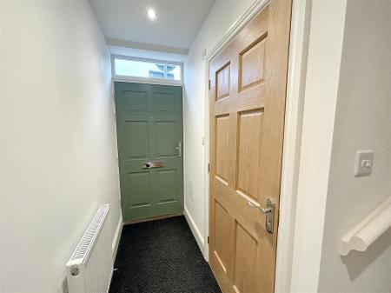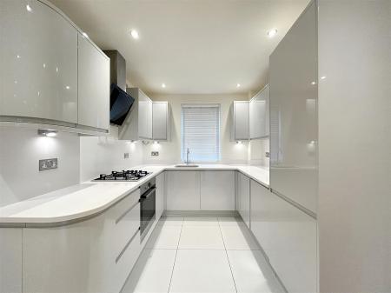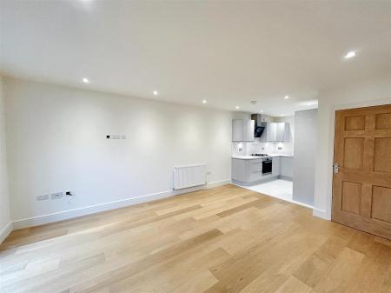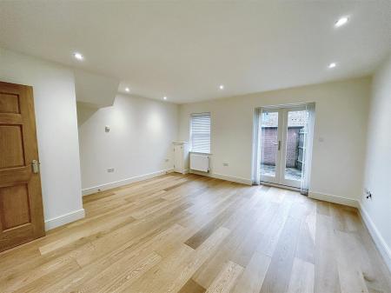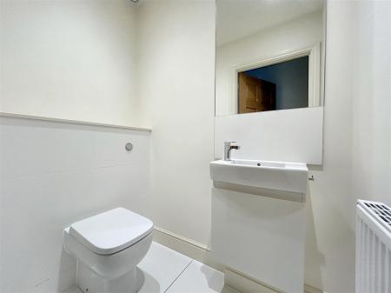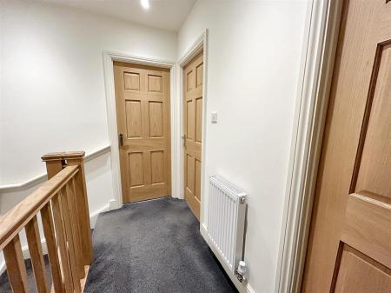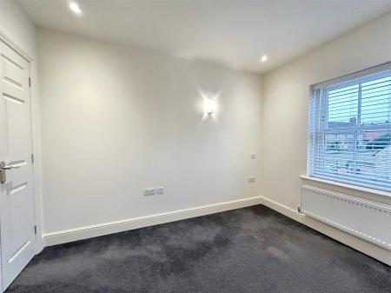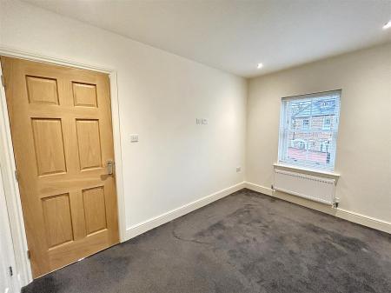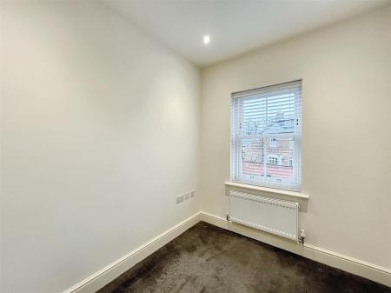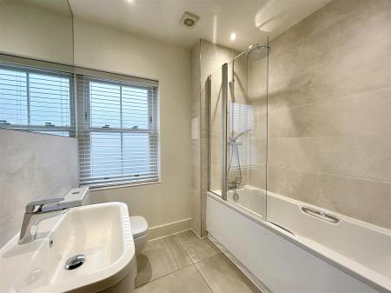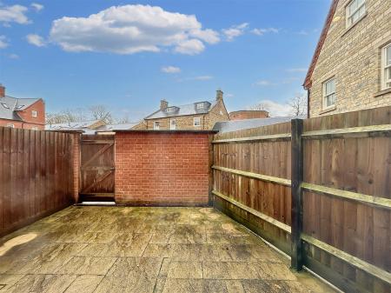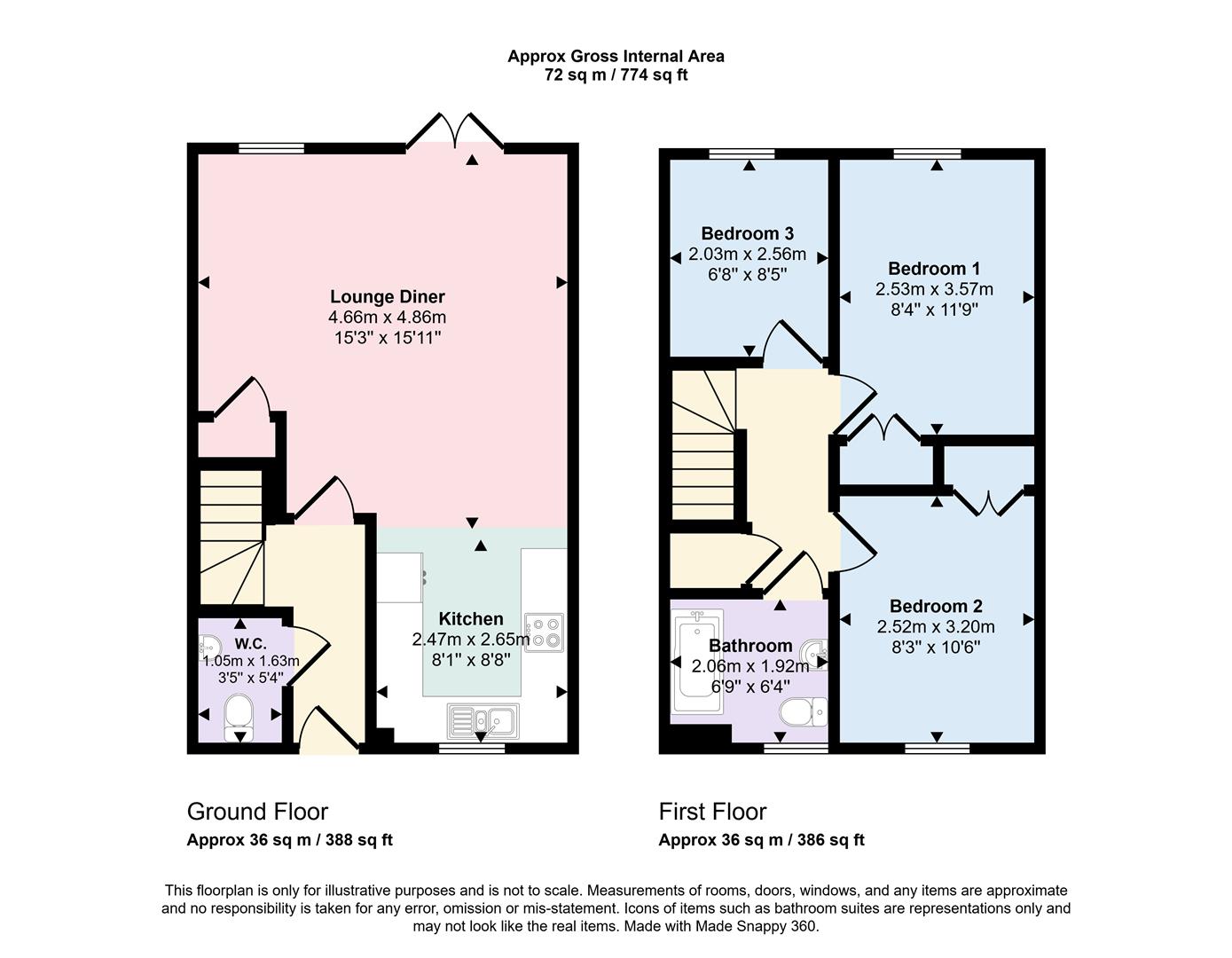- Modern Stone Cottage In Town
- Superb Fitted Kitchen with Appliances
- Living Area With Oak Flooring
- Contemporary Cloakroom & Bathroom
- Double Wardrobes In Bedroom 1 & 2
- Courtyard & Gated Off Road Parking
- Unfurnished, Available Now
- Council Tax Band : - C
- EPC Energy Rating : - B
- No Holding Payment Required
3 Bedroom Terraced House for rent in Towcester
A quite exceptional, modern three bedroom stone cottage, located in the conservation area, just a few yards from the Town Centre and open countryside. Built by Clayson Country Homes to a high specification, the property features oak doors throughout, contemporary bath and cloakrooms, a fabulous fitted kitchen with high gloss units, Onyx worktops and fitted appliances including an oven and hob, an integrated fridge/freezer and both dishwasher and washing machine. The centrally heated accommodation further benefits from an engineered oak floor in the living area and built in double wardrobes in two bedrooms.
Location: - TOWCESTER is a thriving town centred on the historic Market Square, where there are shopping and other facilities. Towcester is situated on the junction of the A5 Watling Street and the A43 Oxford to Northampton Road. Improvements to the A43 have provided the town with an excellent high speed road link to Northampton, the M1 and the M40. Milton Keynes with its Inter-city rail service (London Euston 40 minutes) is approximately 12 miles to the south. Sporting facilities in the area include a Leisure Centre and horse racing in Towcester, motor racing at Silverstone and golf at Farthingstone, Silverstone and Whittlebury. There are also churches of several denominations in the town. www.britinfo.net/index_Towcester.htm
Accommodation: - Hallway, cloakroom, open plan living area, bathroom, three bedrooms.
Hallway: - Entered through a panelled door with a double glazed fanlight over. The hall has a mat well and part oak floorboards, stairs to the first floor, recessed ceiling lights and a single radiator. Oak doors lead to the living room and:
Cloakroom: - 1.710m x 1.056m - Fitted in a white contemporary suite of a low level WC and rectangular wash hand basin with a mirror behind. The floor is tiled and there is an extractor fan, an onyx tiled shelf, recessed ceiling lights and a radiator.
Living/Dining Area: - 5.082m x 3.943m extending to 4.937m - Open plan to the kitchen, this room features oak floorboards throughout, an understairs storage cupboard, both double and single radiators and TV/HDMI points. There are recessed ceiling lights, double glazed French doors to the rear courtyard and a double glazed sash window.
Kitchen Area: - 2.46m x 2.84m - Superbly fitted in a range of high gloss grey base and eye level cabinets and Onyx worktops, incorporating an inset stainless steel sink unit with a mixer tap over and single drainer. Adjacent is an inset four place gas hob, with an electric oven below and an angled extractor canopy over. Further appliances include a fridge/freezer, a dishwasher and washing machine. There is a double glazed sash window to the front elevation, recessed ceiling lights, under cupboard spotlights and a ceramic tiled floor.
Landing: - With a single radiator, recessed ceiling lights, an access hatch to the loft and oak doors to all rooms. An airing cupboard houses the gas fired combination boiler serving the radiator heating and on-demand domestic hot water.
Bedroom Two: - 3.25m x 2.55m - With a double glazed sash window to the front elevation, a single radiator, recessed ceiling lights, a wall light, telephone socket, TV point and built in double wardrobe.
Bedroom One: - 3.63m x 2.55m - With a double glazed sash window to the rear elevation, a single radiator, recessed ceiling lights, a wall light, telephone socket, TV point and built in double wardrobe.
Bedroom Three: - 2.60m x 2.06m - With a double glazed sash window to the rear elevation, a single radiator, recessed ceiling lights, a wall light, telephone socket and TV point.
Bathroom: - 1.95m x 2.08m - Fitted in a white suite of a panelled bath with tiled walls behind, fixed head and height adjustable showers and a side screen. There is a wash hand basin with a cupboard below, a low level WC and a tiled floor. Heating is from a chrome ladder radiator and there is a wall to wall mirror, an extractor fan, recessed ceiling lights and an obscure double glazed window to the front elevation.
Outside: - The property stands behind a capped low brick wall with wrought iron railings and gate. At the rear is a walled and fenced courtyard with a gated access to the parking spaces behind.
Important information
Property Ref: 7745112_33544548
Similar Properties
3 Bedroom Semi-Detached House | £1,300pcm
A beautifully presented three-bedroom, semi-detached property on The Shires development in Towcester. This property is o...
3 Bedroom Link Detached House | £1,300pcm
Available on a medium to long term let, this beautifully presented three bedroom detached property on The Shires develop...
3 Bedroom Terraced House | £1,250pcm
An exceptional mid terrace three bedroom house, standing just a short walk from the Town Centre and located in the conse...
3 Bedroom Detached House | £1,325pcm
A three bedroom, detached family home in Dove Close, Towcester. Enter via the hallway with stairs to the first floor, wh...
3 Bedroom Terraced House | £1,325pcm
A modern three-bedroom mid-terrace townhouse built in 2006 in the popular Shires development. The property benefits from...
3 Bedroom Link Detached House | £1,350pcm
An established three-bedroom family home, situated in a cul-de-sac within this sought-after location close to amenities...

Bartram & Co (Towcester)
Market Square, Towcester, Northamptonshire, NN12 6BS
How much is your home worth?
Use our short form to request a valuation of your property.
Request a Valuation
