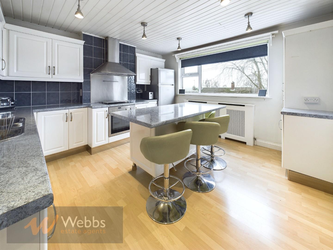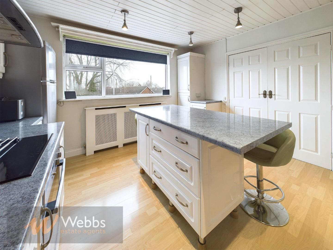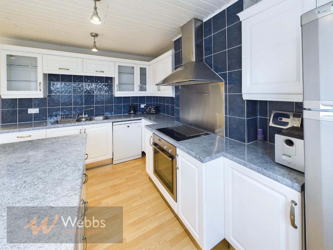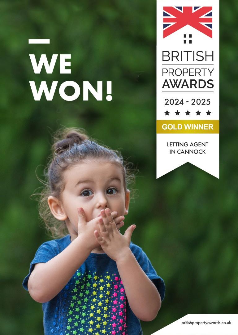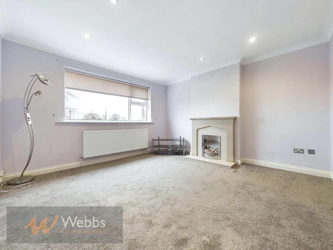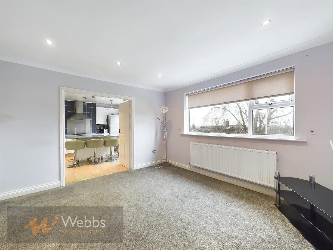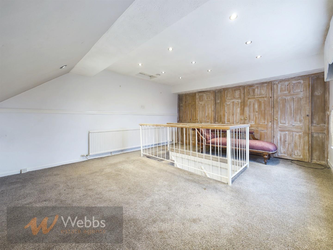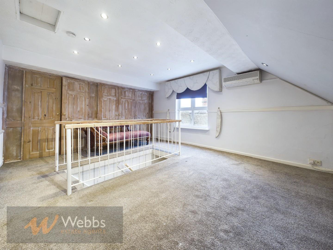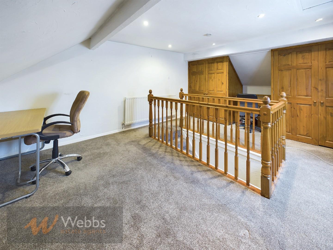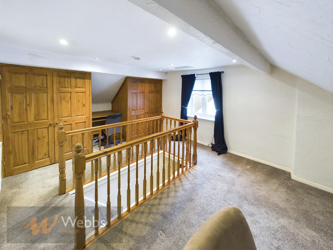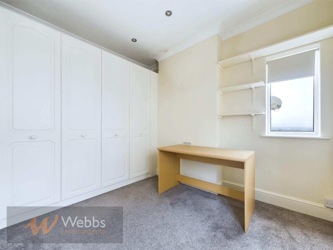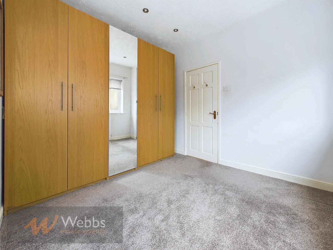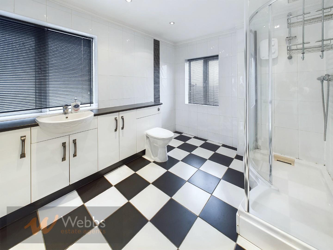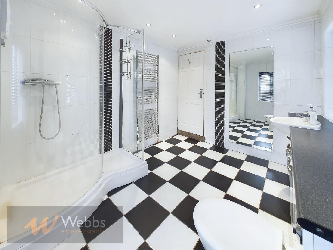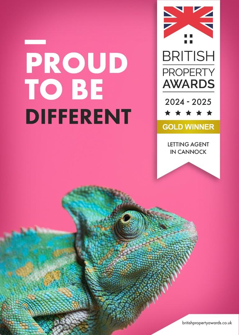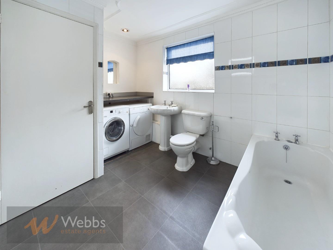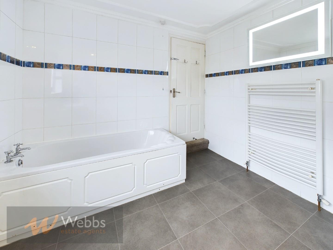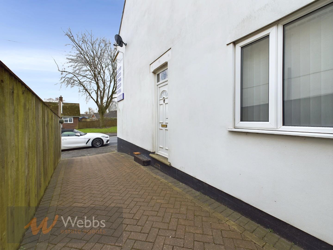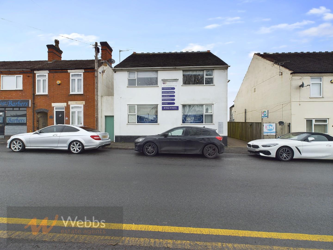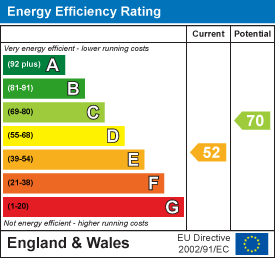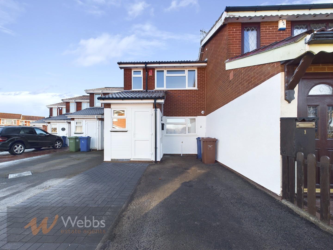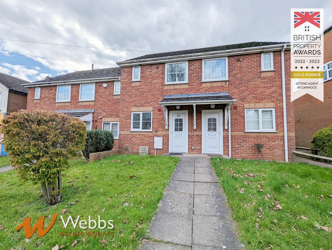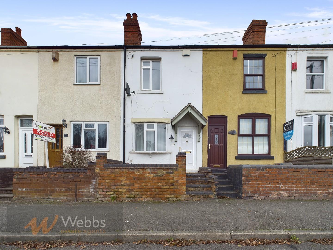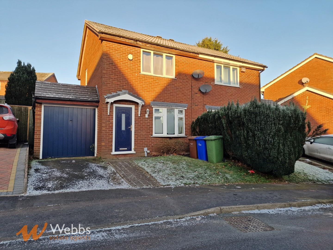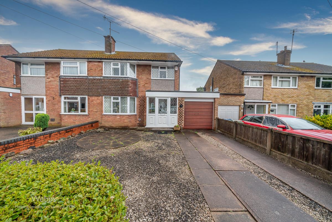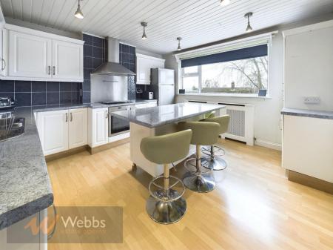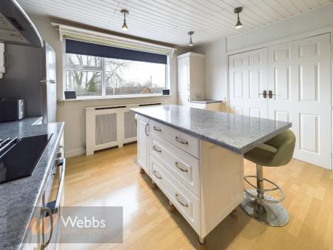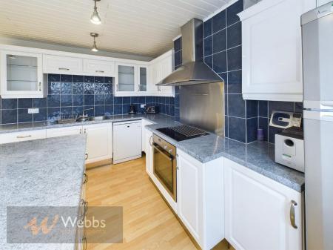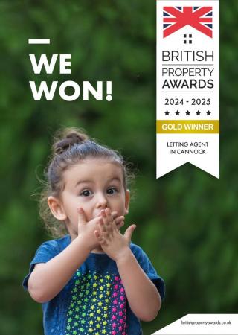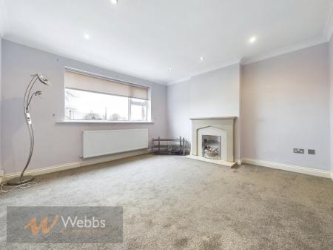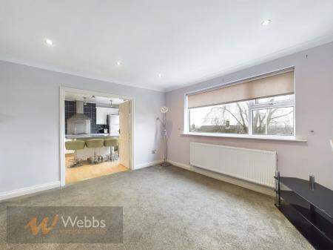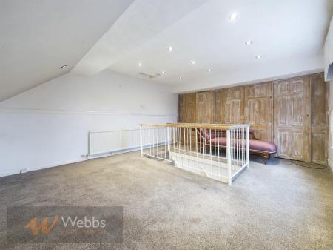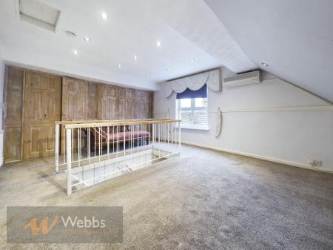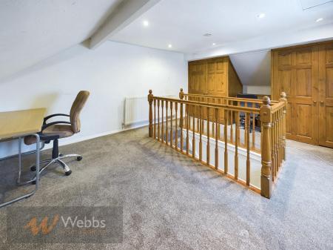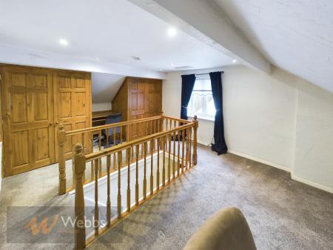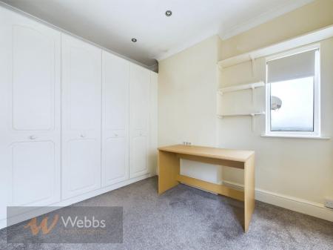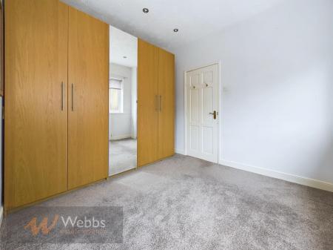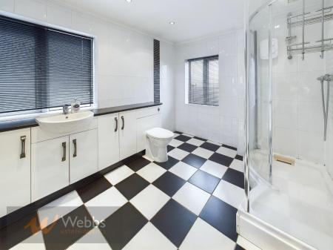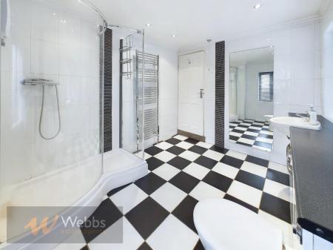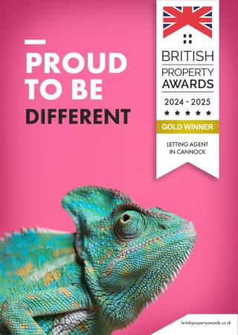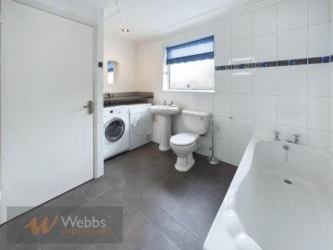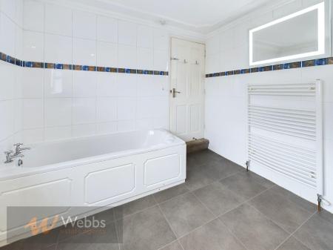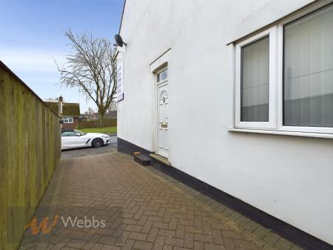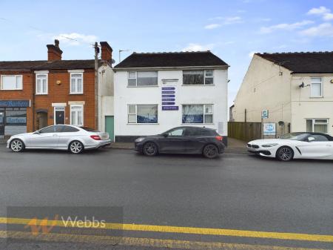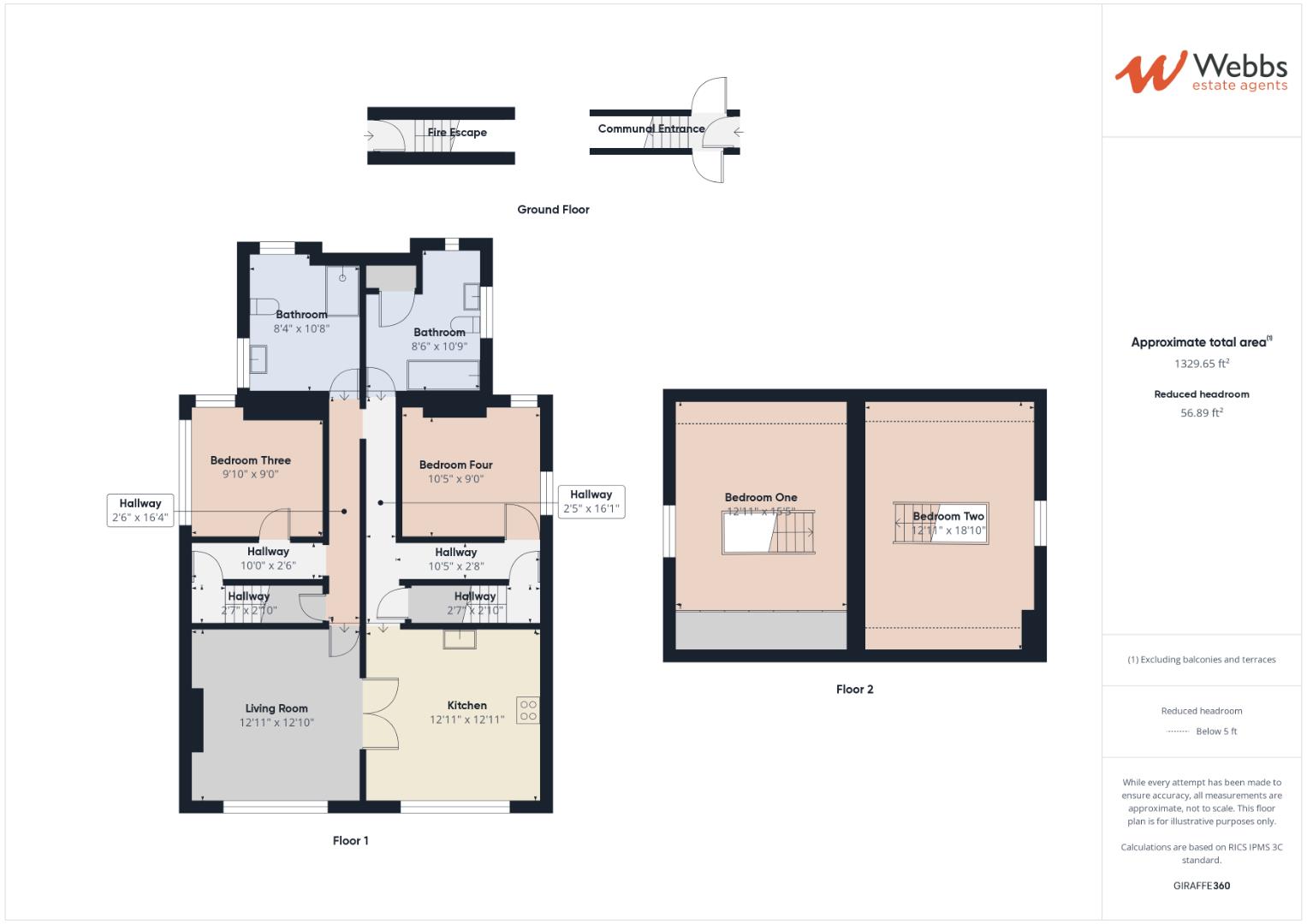4 Bedroom Apartment for rent in Walsall
This impressive four bedroom apartment, set over two floors, offers an abundance of space and comfort. The property features a bright and generously proportioned layout, perfect for families or professionals. The main floor includes two large bedrooms, a spacious kitchen, a cosy lounge, along with two large bathrooms.
There are two upper floors providing a sense of privacy, featuring an additional bedroom each that benefit from fitted wardrobes and storage. The split-level design creates distinct living and sleeping zones, making this apartment perfect for families, professionals, or anyone seeking a comfortable and functional home.
Conveniently located close to local amenities, schools, and transport links, this apartment is a rare find that offers both style and practicality. Contact us today to arrange a viewing and experience it for yourself!
Property Details: - Holding Deposit: £206.00
Security Deposit: £1032.00
Minimum Household Income Required: £26,850.00
EPC Band: E (52/70)
Council Tax Band: A (South Staffs)
CONNECTIVITY (information obtained via Ofcom as of January 2025):
Broadband Availability: Standard, superfast & ultrafast fibre available - Virgin Media & Openreach
Mobile Availability: You are likely to have limited voice and data coverage - EE, Three, O2 & Vodafone.
UTILITIES:
Electric: Mains connected
Water: Mains connected
Sewerage: Mains connected
Heating: Gas central heating
DISCLAIMER: In addition to the rent, a service charge of £150 per month is payable, this covers water and electric to the property.
PARKING:
There is no parking available with the property. There is on road parking available outside of the property.
ACCESSIBILITY:
There are stairs to access the property. The accommodation is set over two floors, with stairs to access the bedrooms and bathroom.
Kitchen - 3.94mx3.94m (12'11x12'11) -
Living Room - 3.94mx3.91m (12'11x12'10) -
Bedroom One - 3.94mx4.70m (12'11x15'5) -
Bedroom Two - 3.94mx5.74m (12'11x18'10) -
Bedroom Three - 3.00mx2.74m (9'10x9'0) -
Bedroom Four - 3.18mx2.74m (10'5x9'0) -
Bathroom/Shower Room - 2.54mx3.25m (8'4x10'8) -
Bathroom/Utility - 2.59mx3.28m (8'6x10'9) -
Please Note - Any measurements provided are approximate and some may be maximum on irregular walls. Some images may have been taken with a wide angle lens and occasionally a zoom lens. The property particulars imply the opinion of the agent at the time these details were prepared and are subjective. It may be that opinions may differ. Every attempt has been made to ensure accuracy, photographs and distances referred to are given as a guide. In accordance with the Property Mis-descriptions Act (1991) these particulars have been prepared in good faith and they are not intended to constitute part of an offer or contract. We have not carried out a structural survey and the services, appliances and specific fittings have not been tested.
Property Ref: 761284_33624142
Similar Properties
2 Bedroom House | £895pcm
This beautifully refurbished two-bedroom house is now available to let, offering a perfect blend of modern style and com...
Brownhills Road, Norton Canes, Cannock
2 Bedroom Semi-Detached House | £895pcm
Webbs Estate Agents are delighted to offer to let this very well presented semi-detached house, conveniently situated cl...
2 Bedroom Flat | £850pcm
Webbs Estate Agents are thrilled to offer to the market this well presented, 2 bedroom first floor apartment located in...
3 Bedroom Terraced House | £900pcm
Webbs Estate Agents are delighted to offer to let this well-presented mid-terraced property, offering flexible living ar...
2 Bedroom Semi-Detached House | £950pcm
Webbs Estate Agents are thrilled to offer to the rental market this two bedroom semi detached house, situated on a very...
Camborne Close, Weeping Cross, Stafford
3 Bedroom Semi-Detached House | £950pcm
Webbs Estate Agents are pleased to offer to let this very well-presented three-bedroom semi-detached home, situated in W...

Webbs Estate Agents (Cannock)
Cannock, Staffordshire, WS11 1LF
How much is your home worth?
Use our short form to request a valuation of your property.
Request a Valuation
