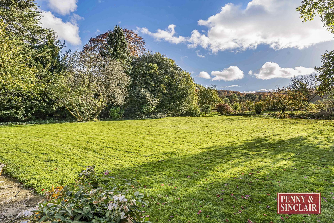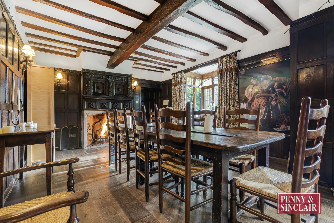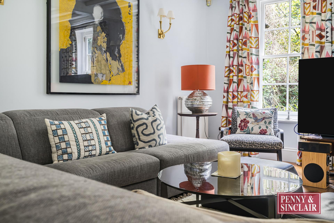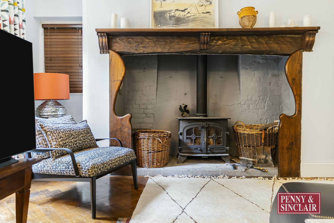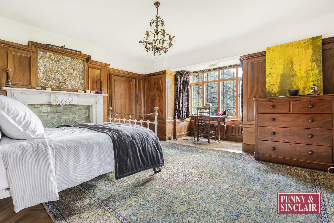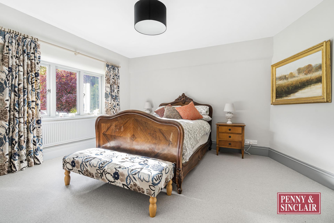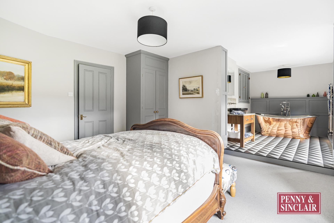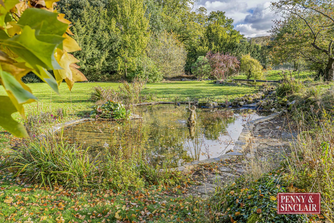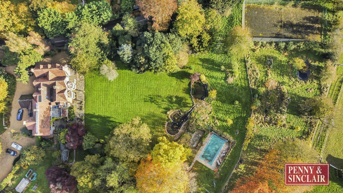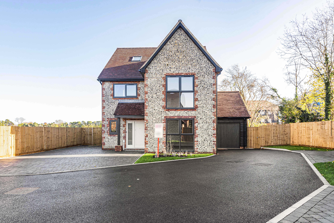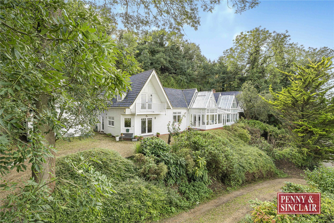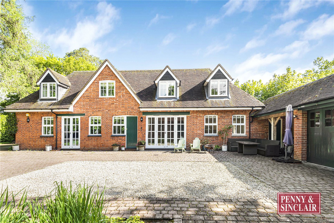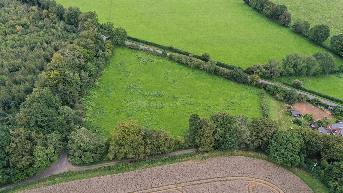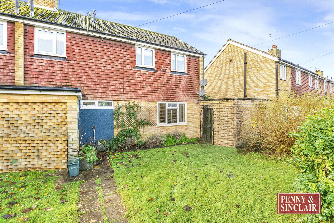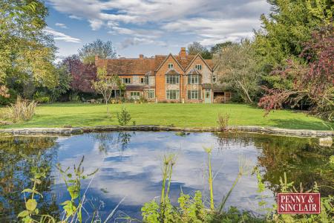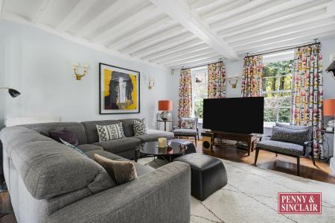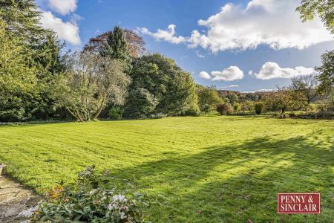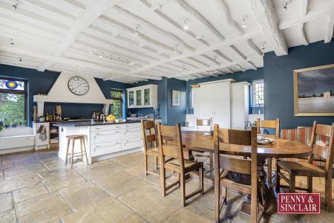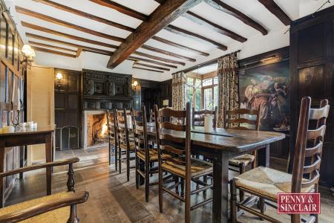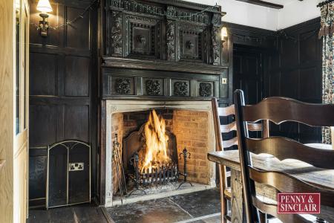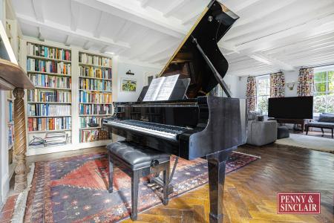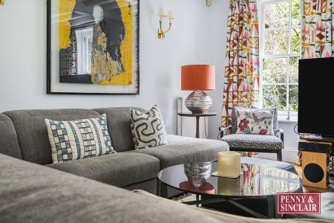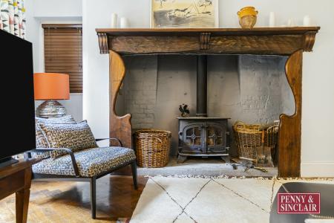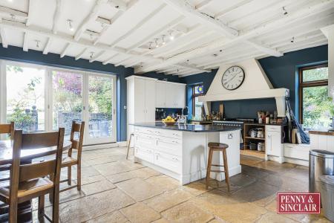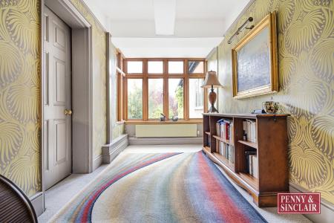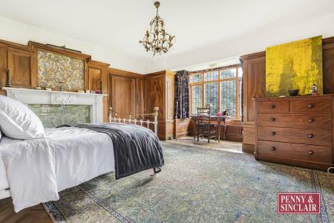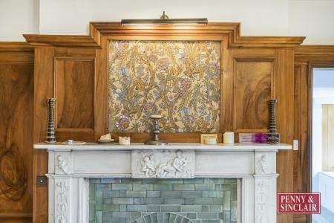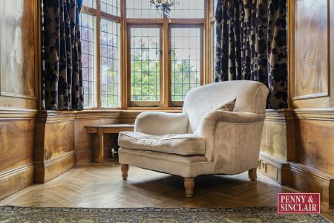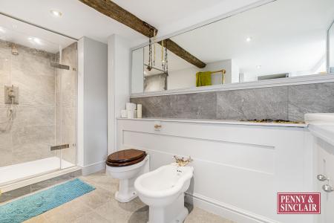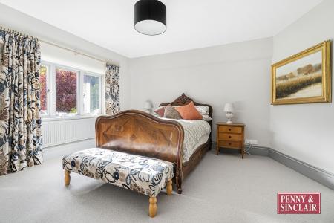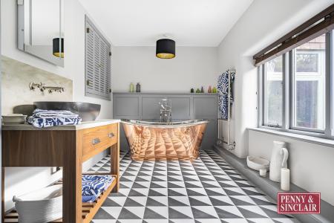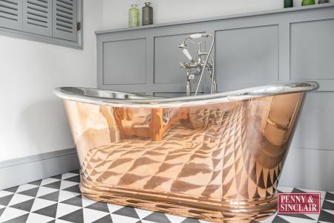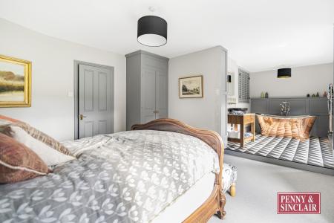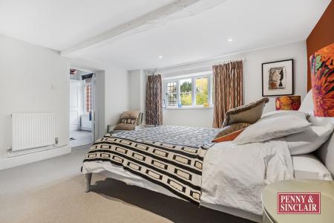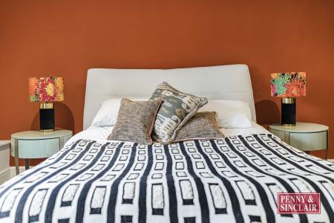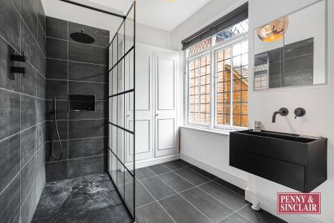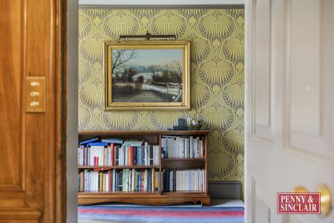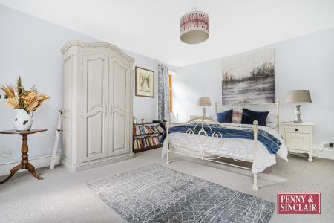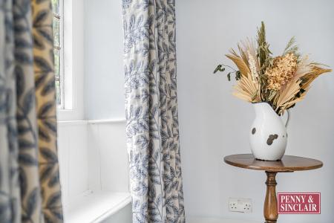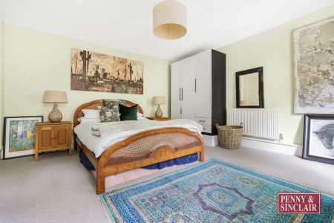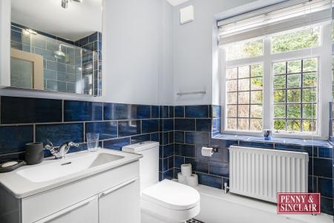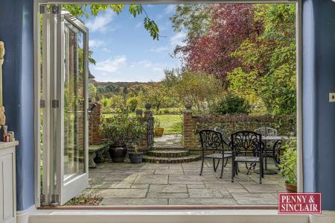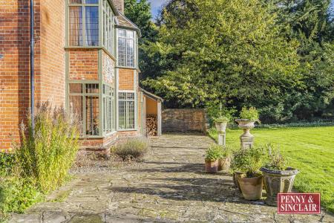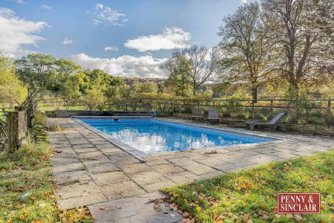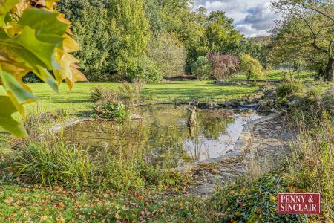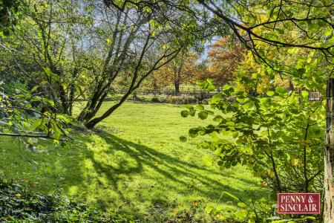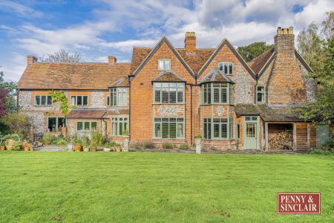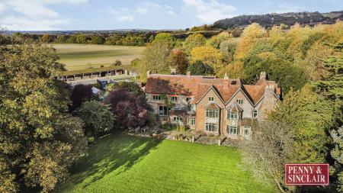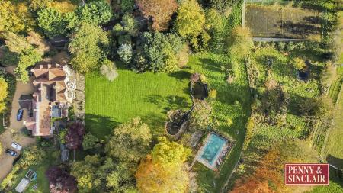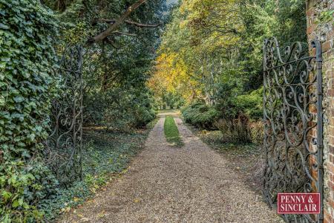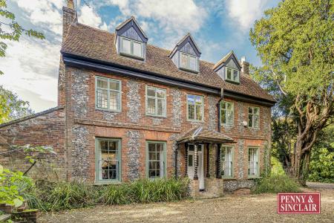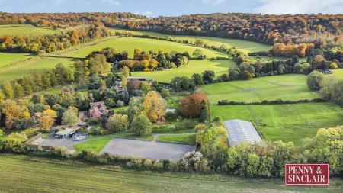5 Bedroom Detached House for rent in Watlington
The Howe is a magnificent Grade II Listed country house where tradition meets modern luxury. This fabulous holiday rental property dates to the 12th century with a rich architectural history, and the house is believed to have been frequented by none other than Winston Churchill, a friend of the former owner.
The property welcomes guests through wrought iron gates and a chestnut tree-lined driveway. The residence is surrounded by its own gardens and grounds, inviting exploration and enjoying unspoilt views across the famous rolling Chilterns landscape.
Description The Howe is a magnificent Grade II Listed country house where tradition meets modern luxury. This fabulous holiday rental property dates to the 12th century with a rich architectural history, and the house is believed to have been frequented by none other than Winston Churchill, a friend of the former owner.
The property welcomes guests through wrought iron gates and a chestnut tree-lined driveway. The residence is surrounded by its own gardens and grounds, inviting exploration and enjoying unspoilt views across the famous rolling Chilterns landscape.
Accommodation The Howe's accommodation includes:
GROUND FLOOR:
� A spacious, open-plan kitchen/breakfast room with stone floors, a marble island, and an ILVE cooker. Bi-fold doors connect the kitchen to a characterful stone patio, complete with garden furniture, overlooking a mature lawn and expansive gardens; making an ideal spot to enjoy a morning coffee, or alfresco dining.
� A stunning wood-paneled dining room, complete with an ornate open fire, setting the stage for intimate gatherings, plus a bay window overlooking the grounds and Chilterns beyond.
� A cozy dual aspect sitting room featuring a timber beamed ceiling, feature inglenook fireplace fitted with a wood-burning stove, a wide-screen TV, and a Grand Piano for the music enthusiasts.
� An equipped gym room to cater to your fitness needs.
� A dedicated yoga room, offering tranquility and rejuvenation.
� A well-appointed study providing an ideal workspace.
� A large utility room to accommodate practical needs.
� A welcoming hallway, leading to the heart of the home.
First floor:
� The Master Suite: a fantastic mahogany panelled room including a decorative marble fireplace. The grounds act as a breathtaking background to this room, framed by pretty lead and timber windows. This room is serviced by a dressing area and stylish ensuite, fitted with a sunken bath, separate double shower and twin sinks.
� Bedroom Two: this beautiful double room has been finished to an exacting standard. Including a fitted wardrobe and open-plan ensuite bathroom complete with a copper bathtub.
� Bedroom Three: a brilliant double room with built-in storage and serviced by a recently fitted ensuite wet room.
� Bedrooms Four and Five: there are a further two double bedrooms, each beautifully decorated and serviced by a shared shower room.
Location Nestled on the edge of the picturesque town of Watlington, The Howe presents an idyllic retreat in a charming countryside setting. Surrounded by the natural beauty of The Chilterns, this holiday haven provides a peaceful atmosphere, while still being conveniently located near local attractions. Whether you seek a quiet getaway or wish to explore the scenic surroundings, The Howe promises a perfect blend of relaxation and adventure for your holiday retreat. Watlington is well placed for outdoor pursuits including walking and cycling, also with good sporting facilities including a tennis club & squash courts, football club, cricket club and more. Watlington is home to a wide range of amenities which include a delicatessen, coffee shop, chocolatier, locally owned Butcher, post office, supermarket, and more, plus a range of restaurants and pubs. Watlington has access to excellent transport links, within 3 miles of M40 providing access to London and Oxford. The Oxford tube runs from Lewknor (2 miles) every 10 minutes to London.
Outside Space Outside Front:
� Wrought iron gates usher you into a gravel driveway with ample off-road parking.
Outside Rear:
� A large, mature, and meticulously tended lawn area lined with mature trees including an old yew tree recorded in the National Tree Register. Two ornamental ponds add a focal point to the landscaping and a touch of serenity.
� A heated swimming pool complemented by adjacent changing rooms.
Important information
Property Ref: 40923_HLS230007_L
Similar Properties
Flint Close, Rotherfield Greys, Henley-on-Thames
4 Bedroom Detached House | £4,950pcm
A spacious, contemporary brick and flint home set over three floors, tucked away with views across open fields, with fou...
Shillingford Hill, Wallingford, Oxfordshire, OX10
4 Bedroom Detached House | £4,500pcm
A superb riverside home with picturesque views across the River Thames and Shillingford Bridge. The property enjoys an e...
Satwell, Rotherfield Greys, RG9
3 Bedroom Detached House | £3,250pcm
This magnificent detached coach house is located in the heart of the sought-after hamlet of Satwell, within four miles o...
Land | £50,000
Penny & Sinclair are pleased to offer this highly sought-after land in Nettlebed. Offered in various lots with parcels o...
Gravel Hill, Henley-on-Thames, Oxfordshire, RG9
2 Bedroom Flat | £270,000
A super town centre apartment, with parking and set in a quiet development tucked away off Gravel Hill. A perfect pied a...
Reading Road, Henley-on-Thames, Oxon, RG9
1 Bedroom Flat | £285,000
A charming ground floor apartment, smartly presented and with a sunny, south-west facing private garden. Chain Free, EPC...
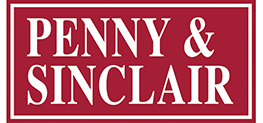
Penny & Sinclair (Henley-on-Thames)
44 Hart Street, Henley-on-Thames, Oxfordshire, RG9 2AU
How much is your home worth?
Use our short form to request a valuation of your property.
Request a Valuation


