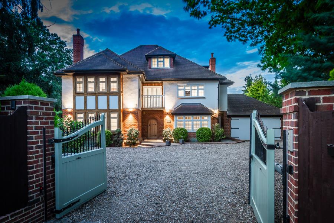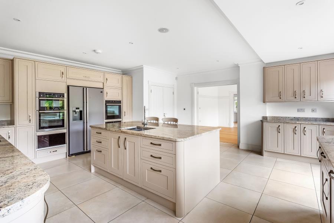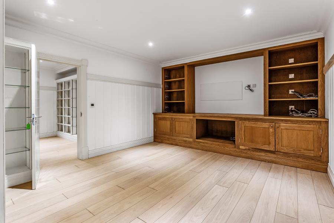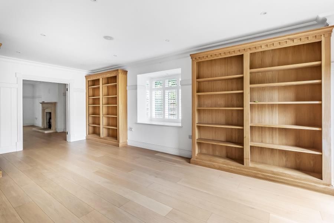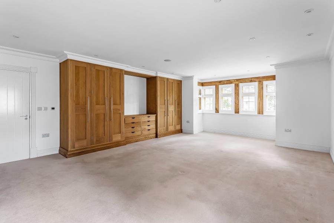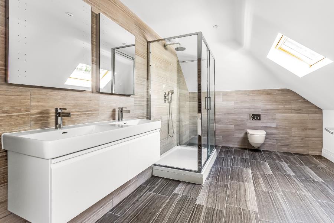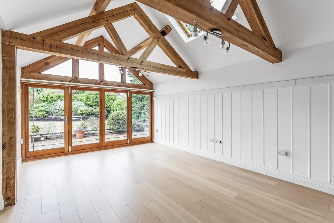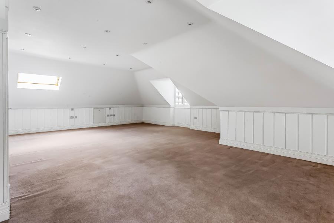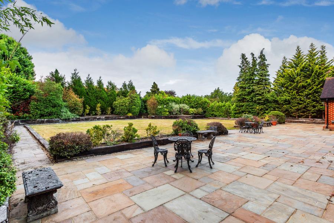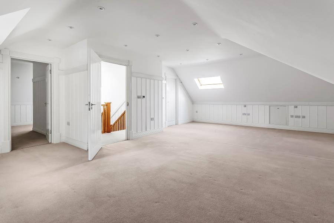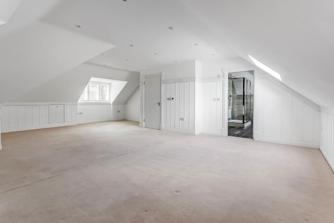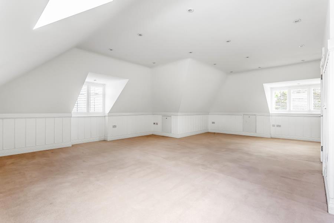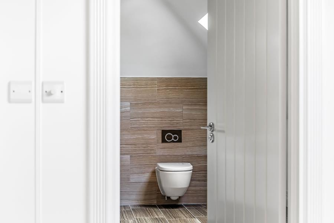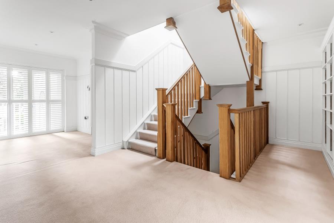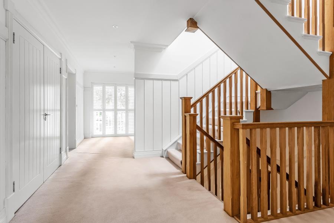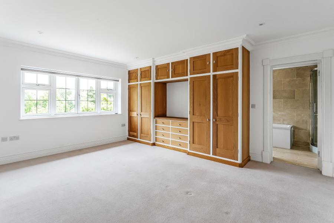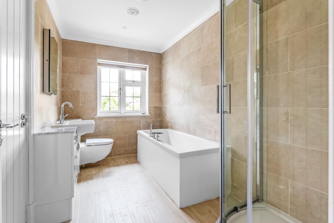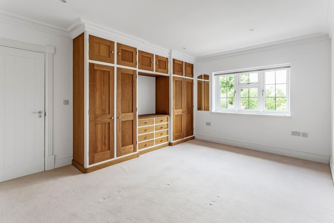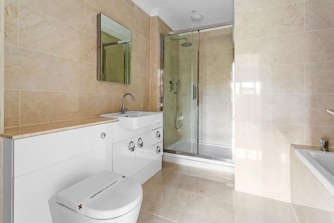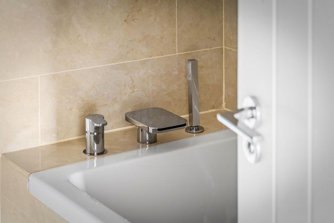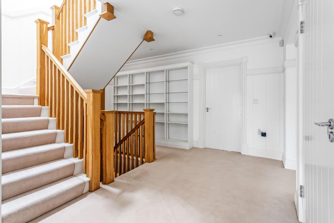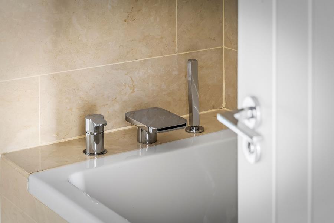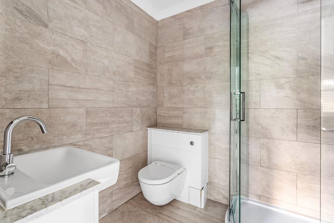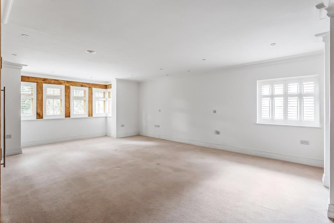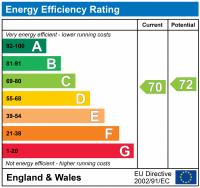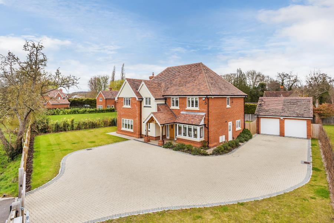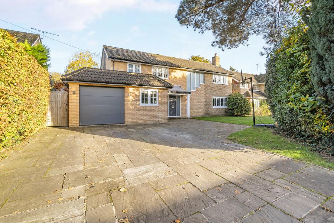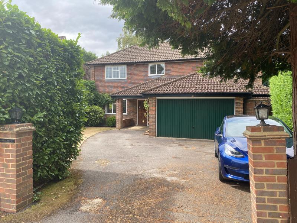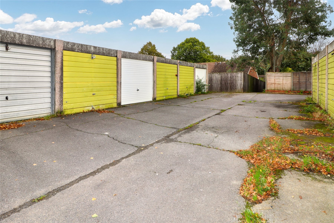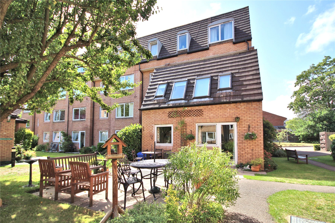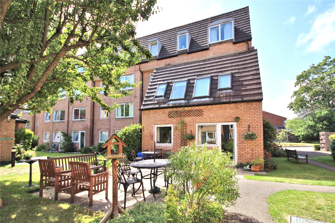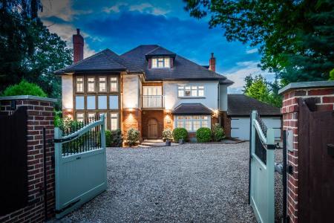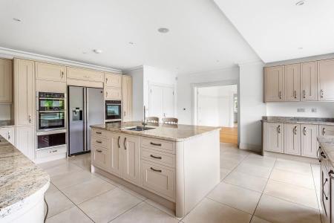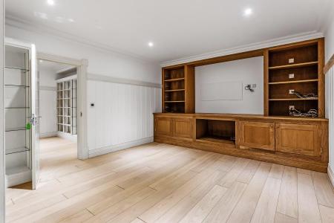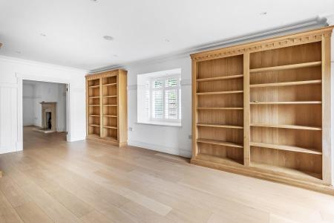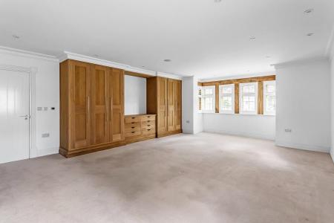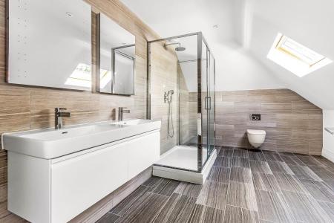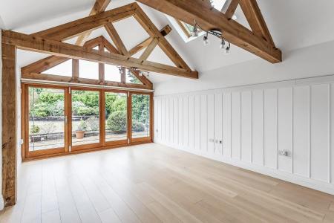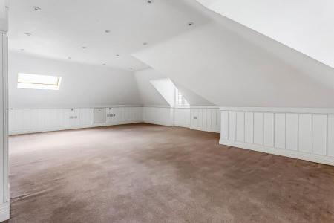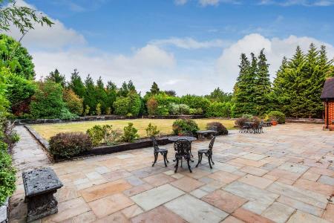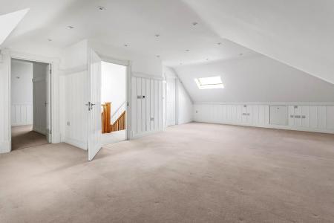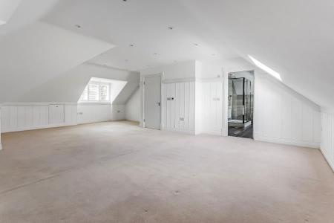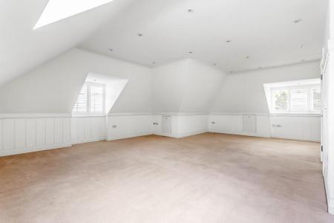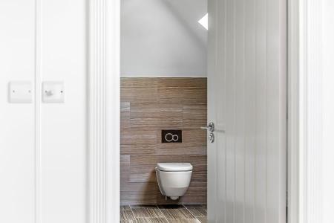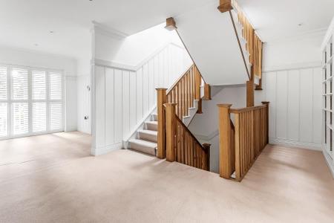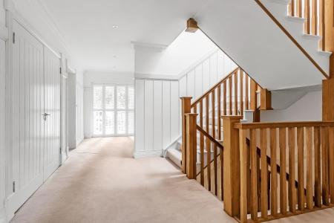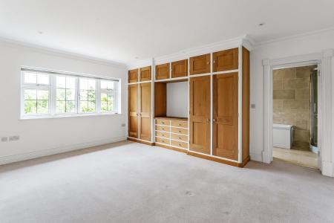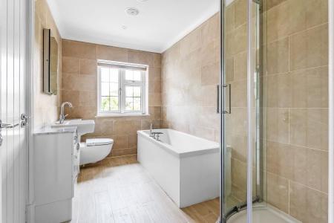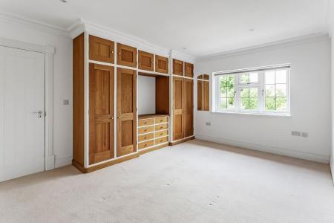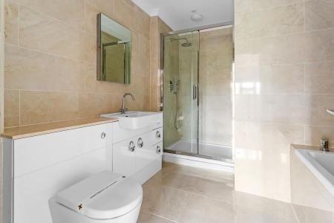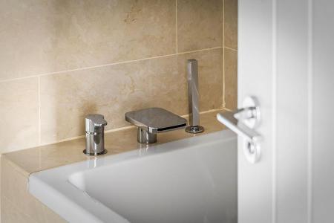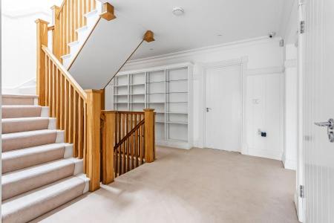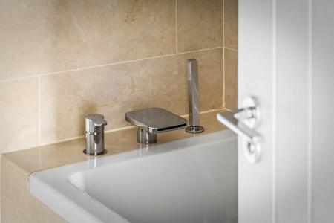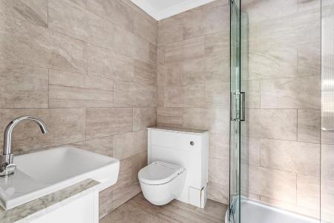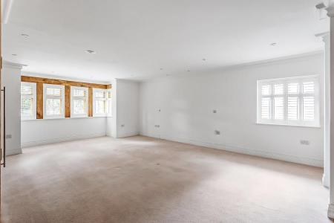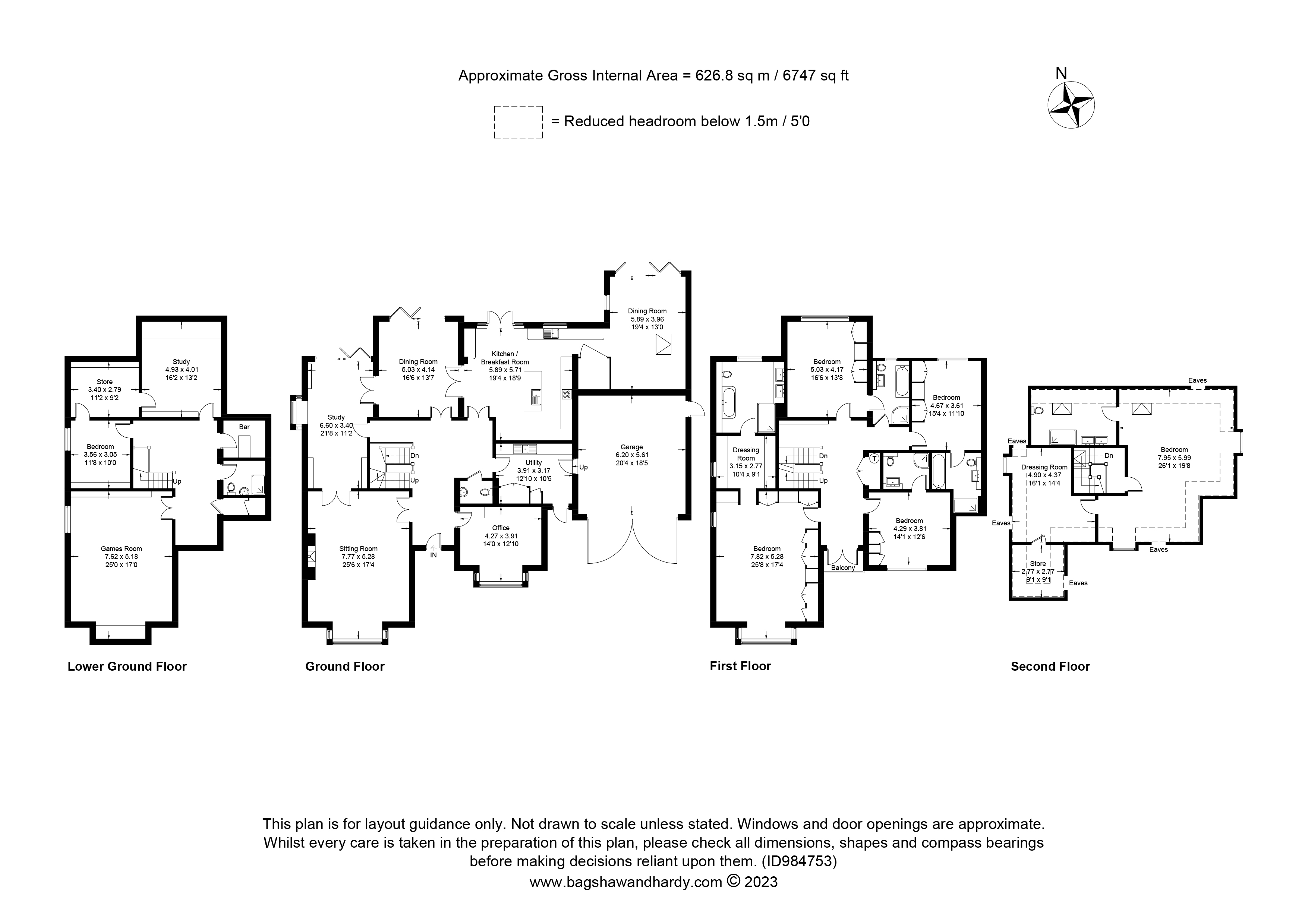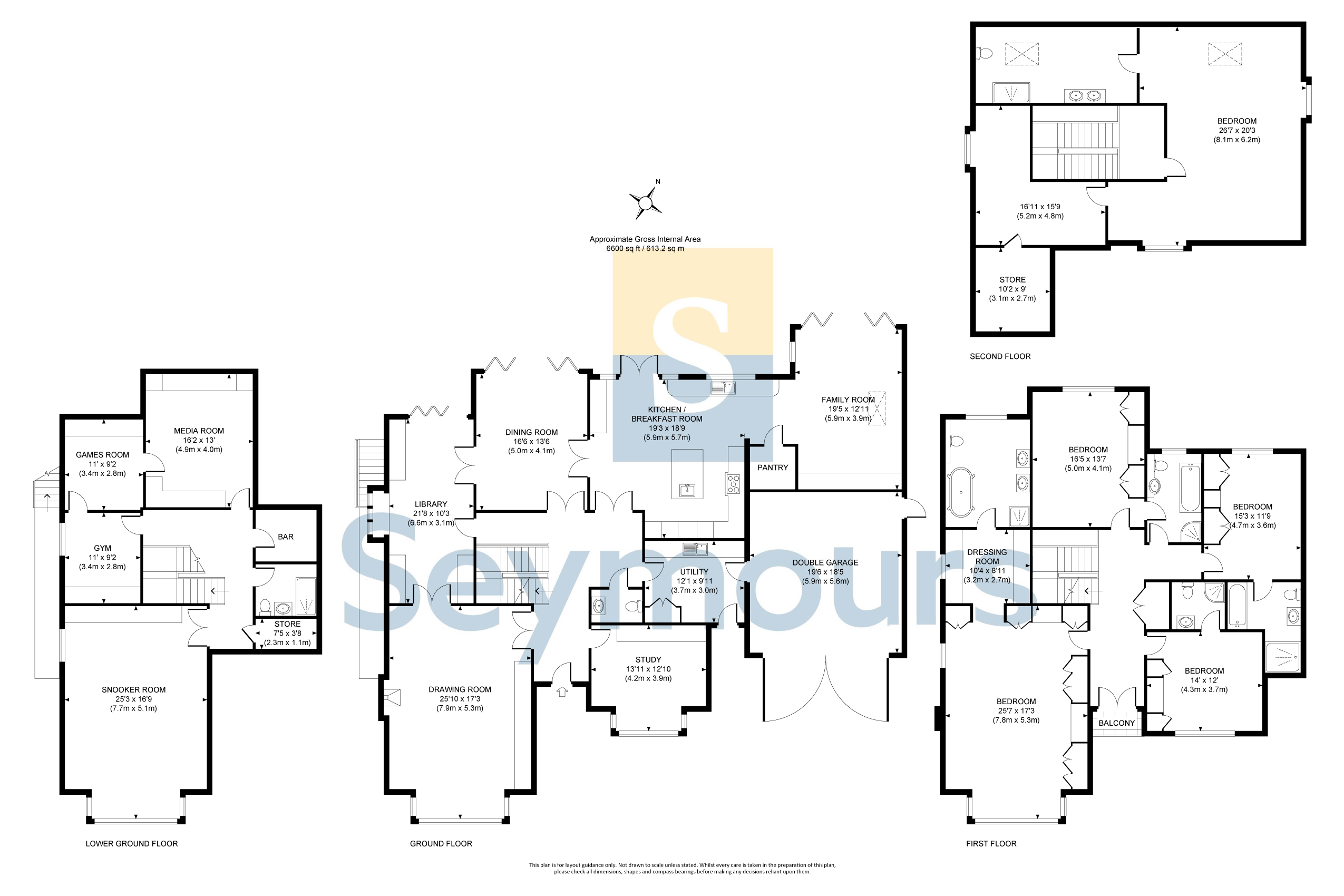- Superior detached double fronted family home
- Secure gated gravel driveway
- Prized Hockering Estate location
- Breathtaking gardens
- Exemplary 4 storey layout
- Lowerground floor entertainment level
- 4 superb reception rooms
- First class Shaker kitchen/breakfast room
- integral double garaging
- bi-fold doors to the terracing
5 Bedroom Detached House for rent in Woking
Superior detached family home in Woking’s most favoured postcode. With a gated gravel driveway and distinguished period facade, this exceptional residence unfolds over 4 fluid storeys. Spacious and sophisticated whilst also family friendly, its 6242sq ft layout has integral double garaging and opens out onto breathtaking gardens. A gym, bar and snooker, games and media room stretch out across the lower ground floor, while further highlights include 3 reception rooms, a library and study. Each of the superb 5 double bedrooms has a deluxe en suite. An early enquiry is strongly recommended to secure a viewing. Step Inside Instantly generating an enviable degree of exclusivity, this prestigious family abode sits back from the attractive environs of Horsell Vale behind the sweeping timber gates of a tastefully landscaped walled garden. Utterly captivating, the double fronted design retains an immense level of charm and character, whilst inside a commendable attention to detail creates a superior modern day home. Subtly matching the timbers of the picture perfect facade, solid oak detailing beautifully combines with warm neutral hues and refined contemporary design to create a cohesive family residence. Exemplary in every aspect, a prodigious 6242sq ft layout unfolds from a magnificent central entrance hall across four exceptional storeys. On the ground floor a wealth of bi-fold doors generates a seamless connection with the landscaped terracing from the enviable library, dining and family rooms that interconnect via an outstanding kitchen/breakfast room. Notably appointed with well-crafted bookcases, the large library adjoins a marvellous drawing room with elegant bay windows and a focal point fireplace, while the equally impressive family room stretches out beneath the exposed beams of a vaulted ceiling. An additional study is a peaceful retreat when working from home. As the central heart and hub of the ground floor the excellent kitchen/breakfast room is simply stunning. Designed to be equally suited for entertaining and a busy family household, its impeccable aesthetics pair first class Shaker cabinetry topped, sleek granite countertops and a superior array of integrated appliances. A matching central island has ample bar stool seating space, and whilst French doors make al fresco dining irresistibly easy, a walk-in pantry is a considered finishing touch. A separate utility room keeps laundry discreetly hidden from view and a cloakroom completes the ground floor. When it comes to keeping everyone entertained, the lower ground floor of this Horsell Vale home is to be cherished. A spacious snooker room echoes the impressive dimensions of the drawing room above, and games and media rooms cater to all ages. A bar is perfect for film nights or evenings entertaining friends and a shower room is conveniently placed across from the gym. Explore further and you’ll find five double bedrooms peppering the upper two storeys. Each and every one continues the sophisticated design themes that you’ve come to expect by now and all have luxury en suite bath/shower rooms. On the first floor a beautifully light filled triple aspect principal suite stretches out over the full depth of the house. An abundance of tastefully chosen fitted wardrobes supplies a prized degree of storage in the main bedroom area, while the tremendous proportions lead into a wonderful dressing room and on into a sumptuous en suite that has twin basins, a double ended bathtub and walk-in shower. French doors on the landing open onto a charming balcony, while stairs lead up to a top floor bedroom suite that teenagers will love. Giving them that longed for sense of privacy this extensive space has its own deluxe en suite, walk-in dressing and storage areas. OUTSIDE When you open up the French and bi-fold doors of the expansive ground floor you’ll instantly allow the breathtaking gardens to play an integral part of your daily life, letting everyone filter out into the summer sun at every opportunity. A brilliantly broad and deep paved terrace is ideal for al fresco entertaining and gives a heavenly vantage point to sit back, relax and admire your surroundings. Framed by the undulating foliage of statuesque conifers and trees that generate a blissful backdrop, this tranquil oasis is a great escape from the hubbub of the world outside. An established large lawn gives children plenty of chance to play bordered by paved paths that extend from the terrace enticing you to take a stroll in the fresh air and unwind. At the front of the property a secure gated gravel driveway combines with integral double garaging to provide private off-road parking for numerous vehicles. Star Points 1. Superior detached double fronted family home 2. Secure gated gravel driveway and integral double garaging 3. Prized Hockering Estate location 4. Breathtaking gardens with terracing, lawn and ample seclusion 5. Exemplary 4 storey layout of 6242sq ft with bi-fold doors to the terracing 6. Lower ground floor entertainment level with gym, snooker room, games room, shower room and bar 7. 4 superb reception rooms, library and study 8. First class Shaker kitchen/breakfast room, pantry and utility room 9. 5 exceptional double bedrooms all with luxury en suites 10. Favoured cul de sac location of Woking and within easy reach of highly regarded schools and a choice of mainline stations
Important information
Property Ref: 2604467
Similar Properties
5 Bedroom Detached House | £6,000pcm
VIRTUAL VIEWING AVAILABLE - This stunning and substantial five bedroom family home was constructed by Monro Homes approx...
5 Bedroom Detached House | £6,000pcm
This impressive five-bedroom detached residence, set behind a grand covered entrance, offers an exquisitely designed int...
5 Bedroom Detached House | £5,500pcm
A high specification newly-refurbished five-bedroom detached family home, located in a popular private Estate in Woodham...
Garage | Guide Price £15,000
A single garage in a quiet block off of Heythorp Close in Goldsworth Park. The garage is offered with no onward chain an...
Mount Hermon Road, Woking, Surrey, GU22
1 Bedroom Retirement Property | £69,950
A ONE BEDROOM RETIREMENT APARTMENT LOCATED ON THE FIRST FLOOR Homeworth House was constructed by McCarthy & Stone (Devel...
1 Bedroom Retirement Property | £70,000
*NO ONWARD CHAIN* A lovely second floor retirement apartment with no flat above, and only one neighbouring flat to one s...
How much is your home worth?
Use our short form to request a valuation of your property.
Request a Valuation

