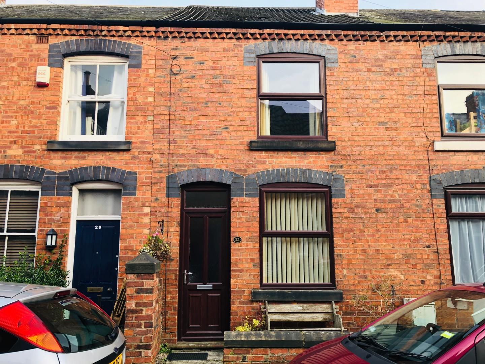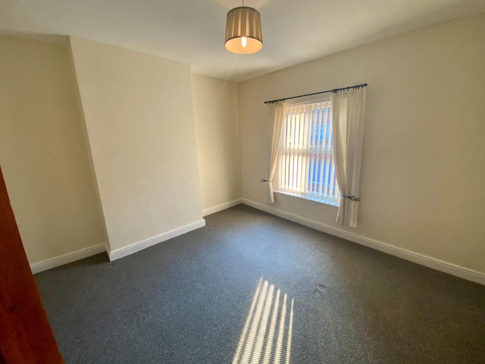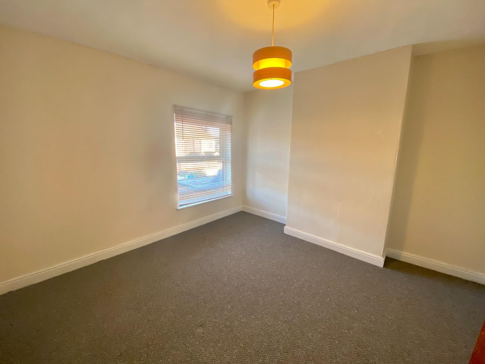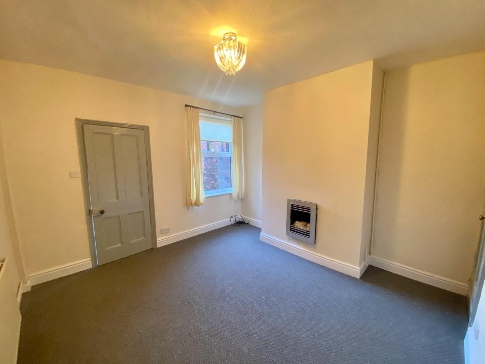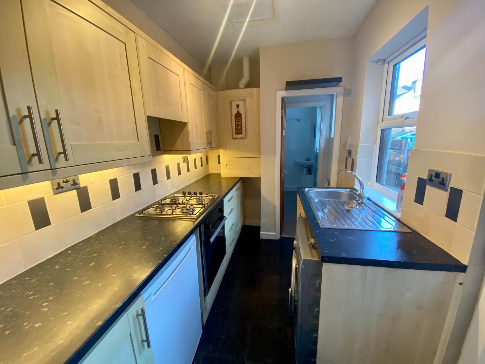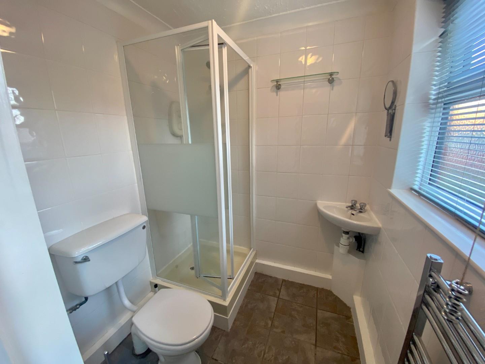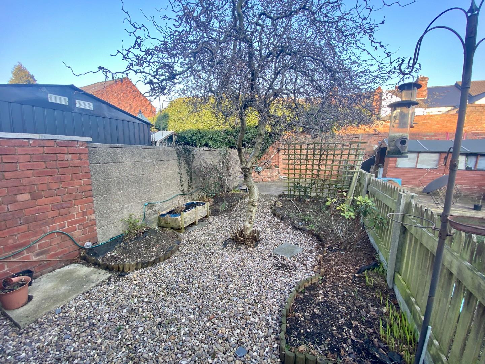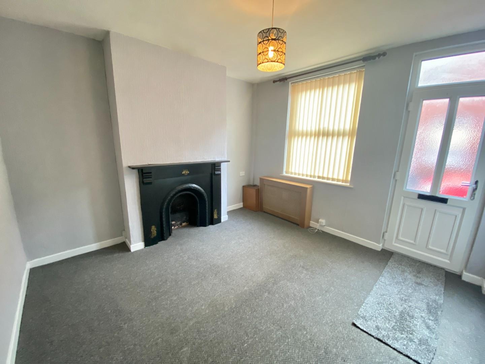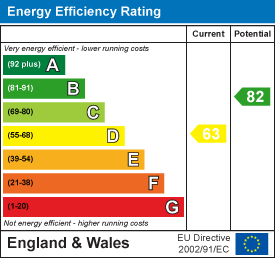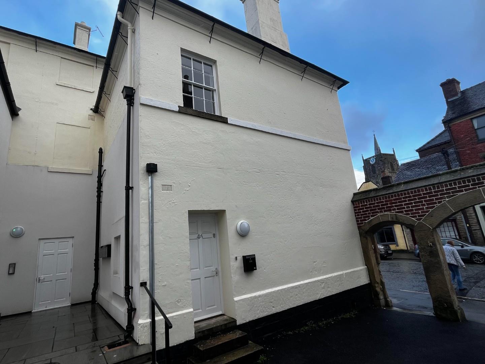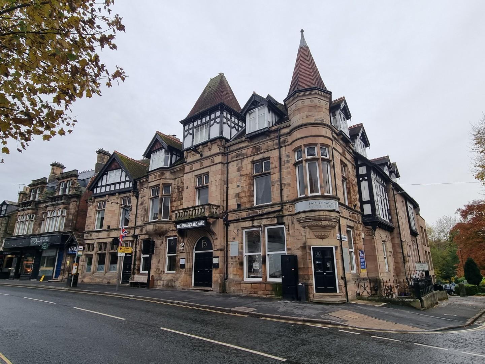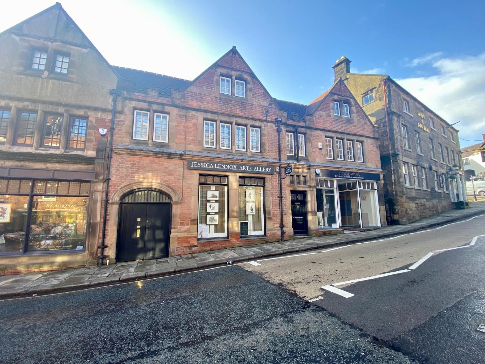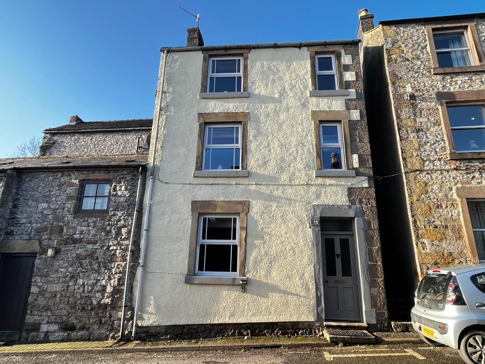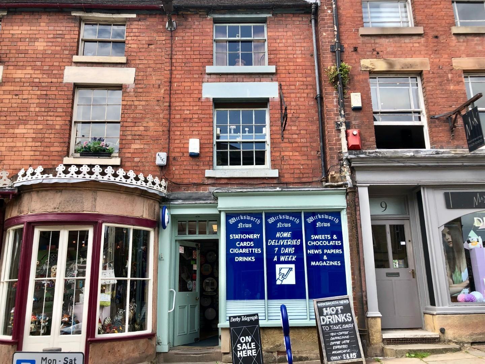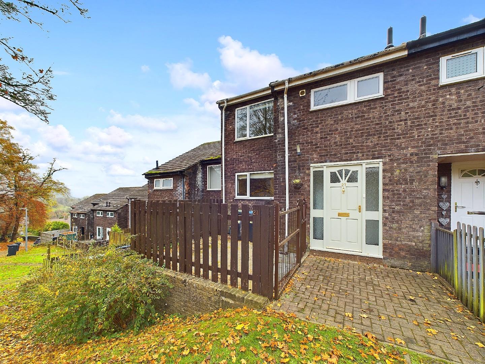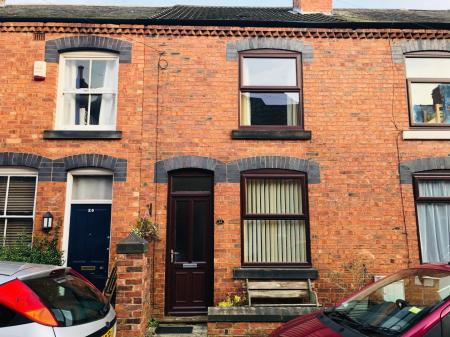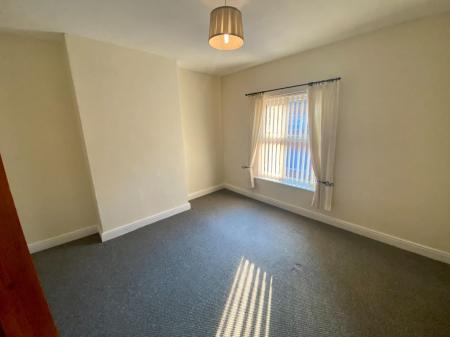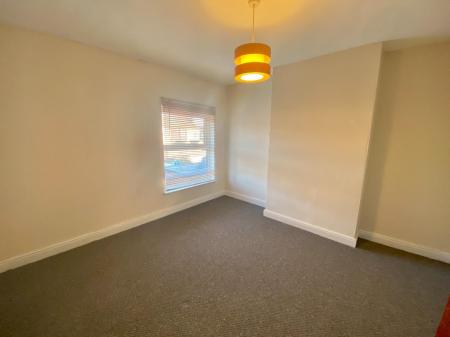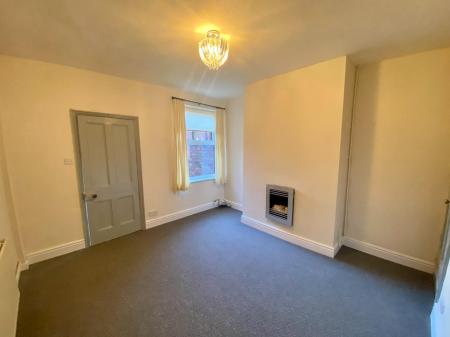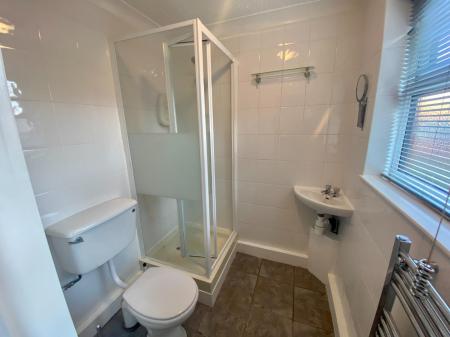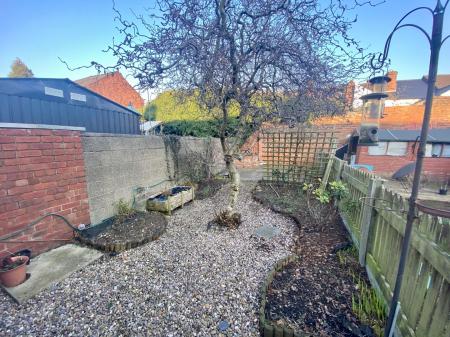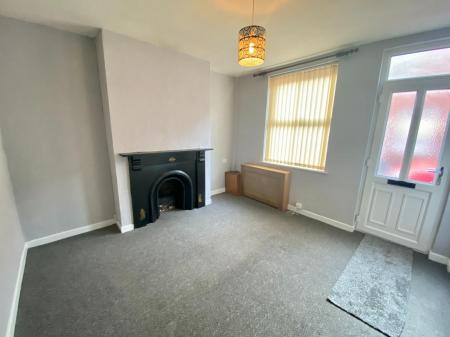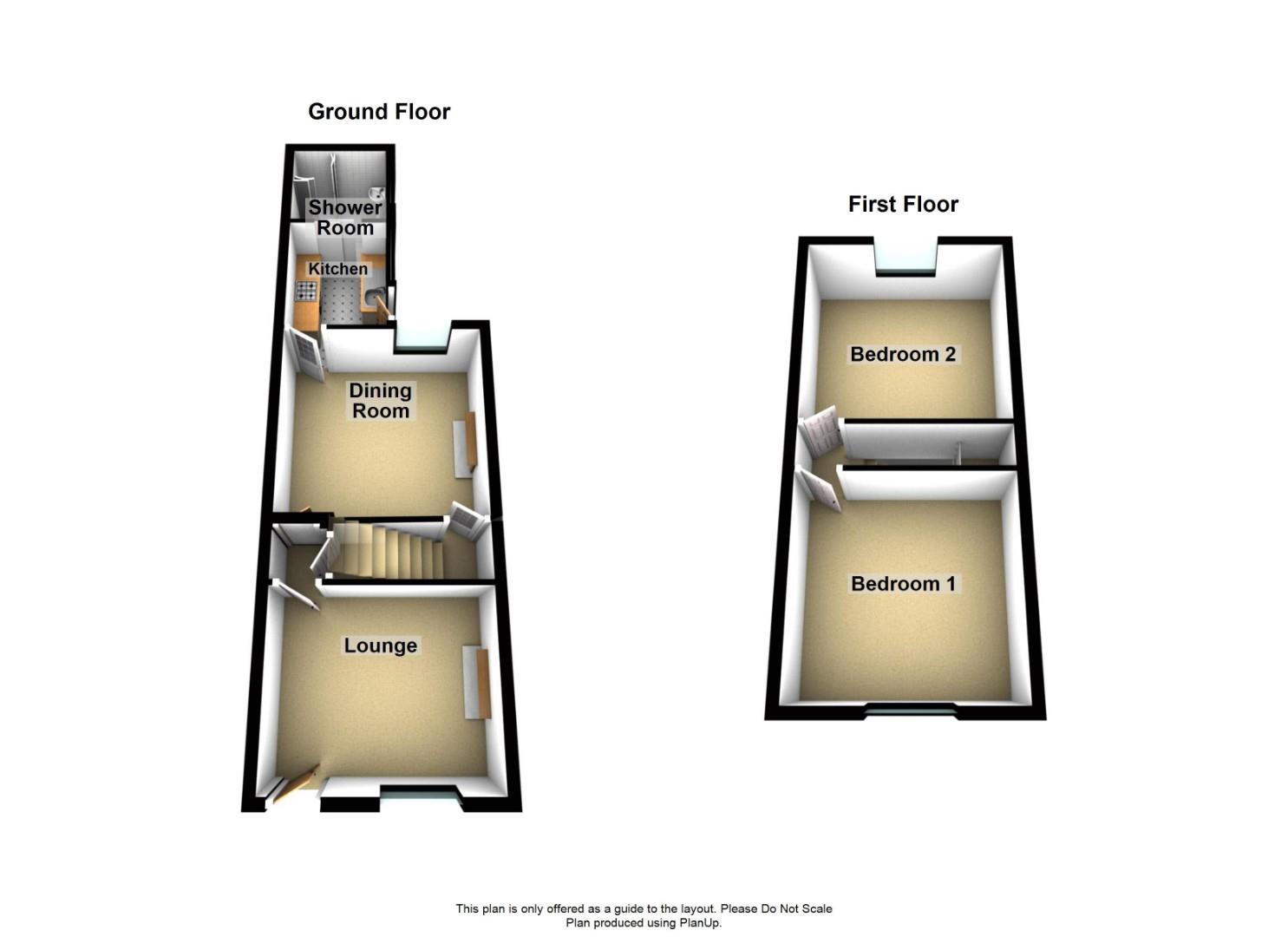- Terraced House
- Two Bedrooms
- Downstairs Shower Room
- Two Reception Rooms
- Convenient and Popular Location
- EPC Band Rating D
- Available Mid-End March 2025
2 Bedroom Terraced House for rent in Alfreton
We are delighted to offer this two bedroom mid terraced home which has been recently redecorated throughout. The property benefits from gas central heating and uPVC double glazing. The accommodation comprises; lounge, dining room, fitted kitchen with ground floor shower room. To the first floor there are two double bedrooms and a cottage garden to the rear. Employed only, non smokers and strictly no pets. Available mid-end March 2025. Long Term Let Preferred.
Ground Floor -
Lounge - 3.62 x 3.6 (11'10" x 11'9") - With original fire surround (for decorative purposes only), single panelled radiator, and uPVC double glazed window to the front. A door leads through to the
Dining Room - 3.62 x 3.66 (11'10" x 12'0") - With wall mounted, stone-effect gas fire and uPVC double glazed window overlooking the rear garden. TV point.
Kitchen - 2.37 x 1.94 (7'9" x 6'4") - With a range of birch-effect fronted wall and base units, integrated electric oven, four ring stainless steel gas hob, pull out extractor, wall mounted boiler, stainless steel sink drainer sink unit with chrome effect mixer tap, tile effect vinyl to floor, halogen spotlighting, access to roof space, UPVc double glazed window and UPVc double glazed door to rear/ A door leads through to the
Ground Floor Shower Room - 1.76 x 1.73 (5'9" x 5'8") - With a ceramic tiled floor and a three piece suite comprising of corner shower cubicle with electric shower over, corner wash basin and low flush WC. There is a chrome heated towel rail and obscure glass window to the side aspect.
First Floor - From the dining room, a door opens to the staircase which rises to the first floor where the door on the left leads into
Bedroom One - 3.62 x 3.63 (11'10" x 11'10") - A good sized double bedroom with uPVC double glazed window to the front aspect.
Bedroom Two - 3.64 x 3.70 (11'11" x 12'1") - Another double bedroom with uPVC double glazed window to the rear aspect, overlooking the rear garden.
Outside - A cottage garden having a variety of plants and trees.
Council Tax Information - We are informed by Amber Valley Borough Council that this home falls within Council Tax Band A which is currently �1461 per annum before any eligible discounts.
Property Ref: 26215_33698888
Similar Properties
St. Johns Street, Wirksworth, Matlock
1 Bedroom Apartment | £675pcm
We are delighted to offer To Let this Grade II listed building located in the centre of the sought after town of Wirkswo...
Flat 1 Old English Hotel, 77 Dale Road, Matlock
1 Bedroom Flat | £650pcm
Grant's of Derbyshire are pleased to offer To Let this first floor, one bedroom apartment situated in a vibrant location...
Commercial Property | £625pcm
We are delighted to offer this ground floor, self contained retail unit which is located right in the heart of this popu...
Main Street, Middleton, Matlock
2 Bedroom Terraced House | £695pcm
We are delighted to offer To Let, this two bedroom terraced cottage located in the sought after village of Middleton-By-...
Market Place, Wirksworth, Matlock
Commercial Property | £700pcm
We are delighted to offer For Rent this Ground Floor Commercial Property which is located in the heart of this sought af...
2 Bedroom Terraced House | £725pcm
We are delighted to offer To Let, this well presented, two double bedroom, terraced home, located in the sought after vi...

Grant's of Derbyshire (Wirksworth)
6 Market Place, Wirksworth, Derbyshire, DE4 4ET
How much is your home worth?
Use our short form to request a valuation of your property.
Request a Valuation
