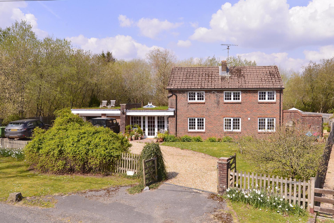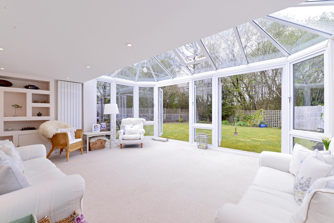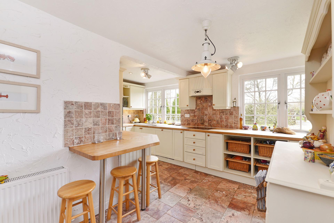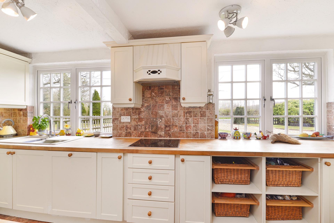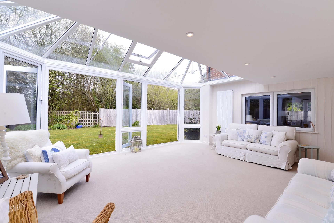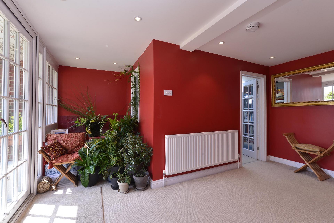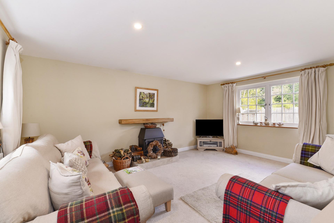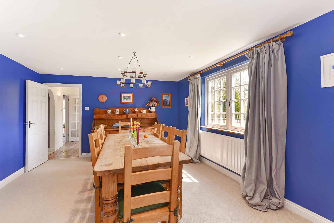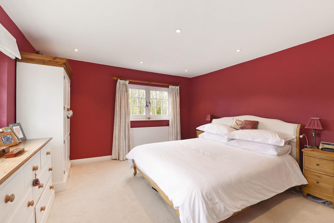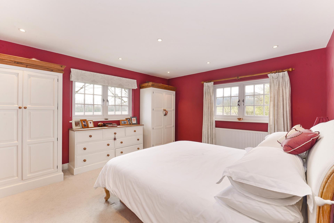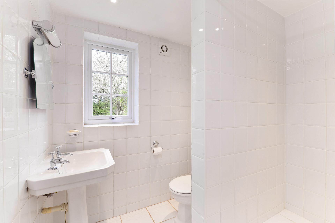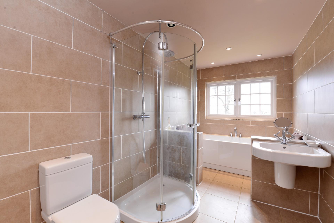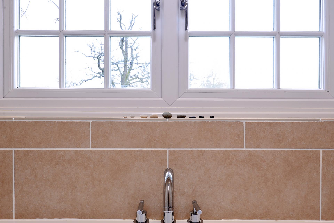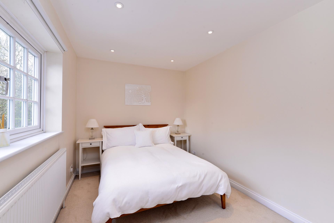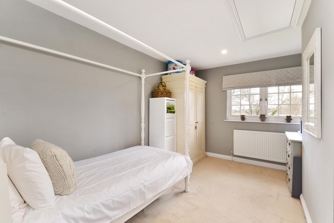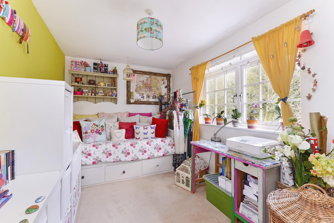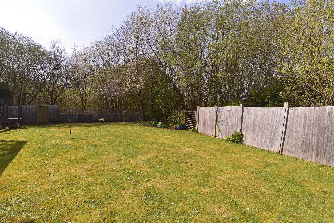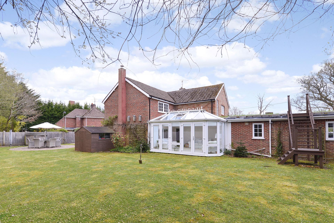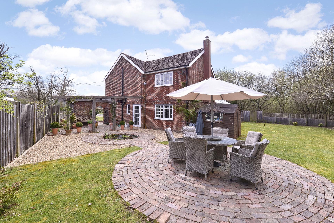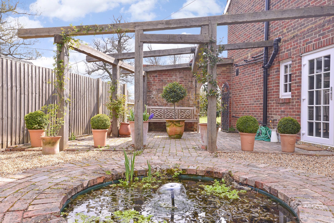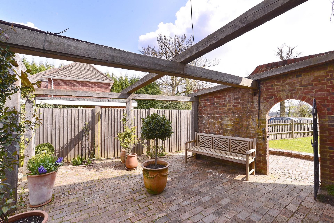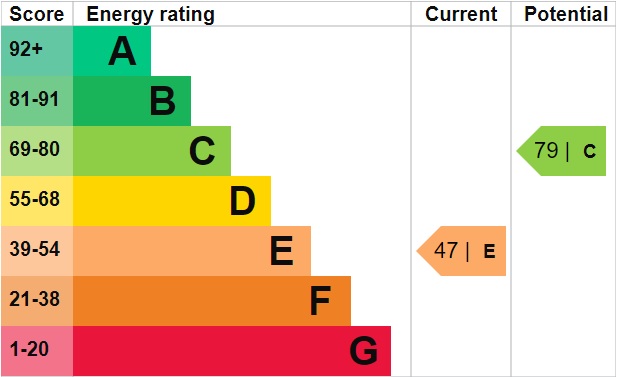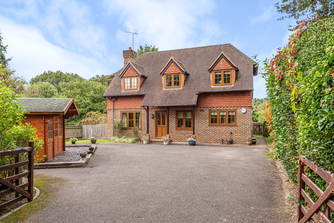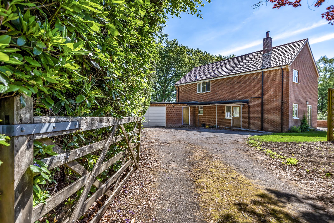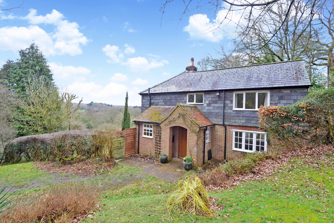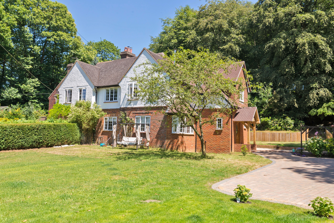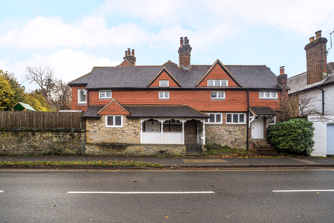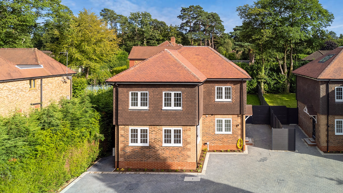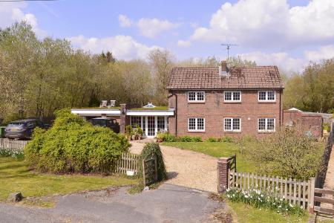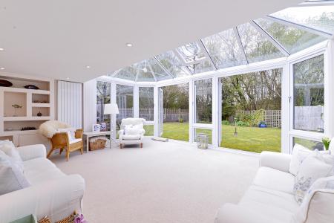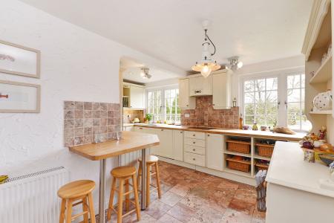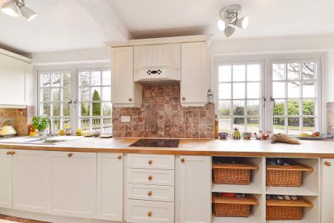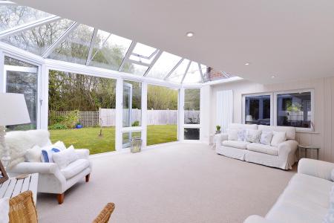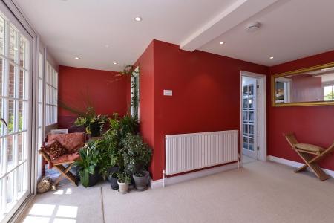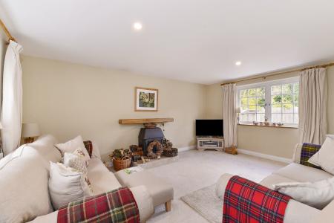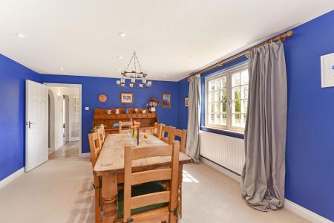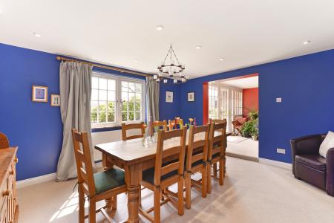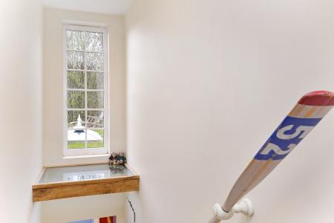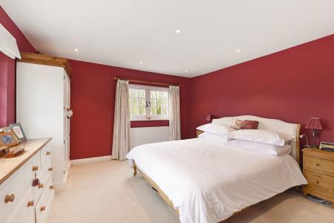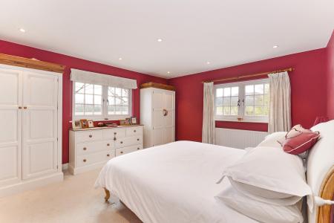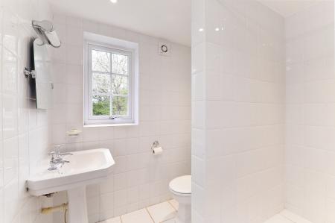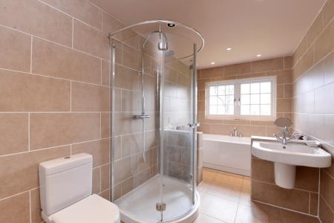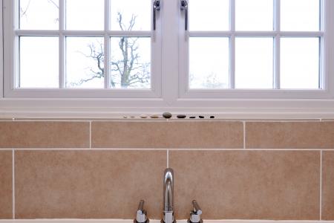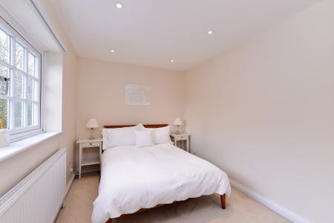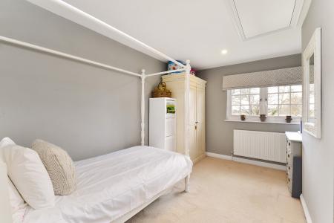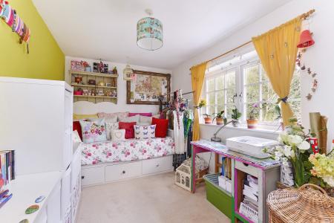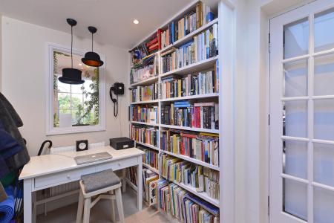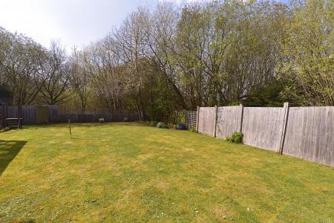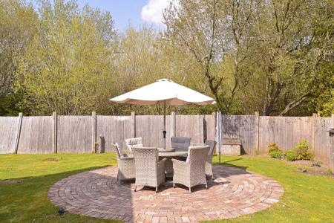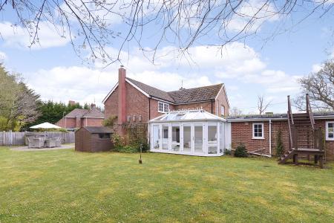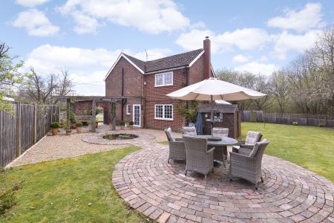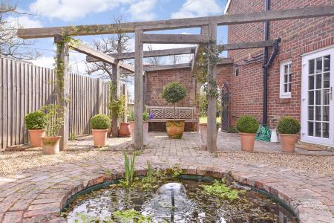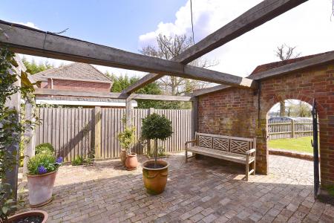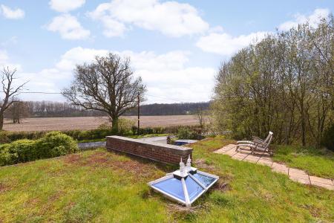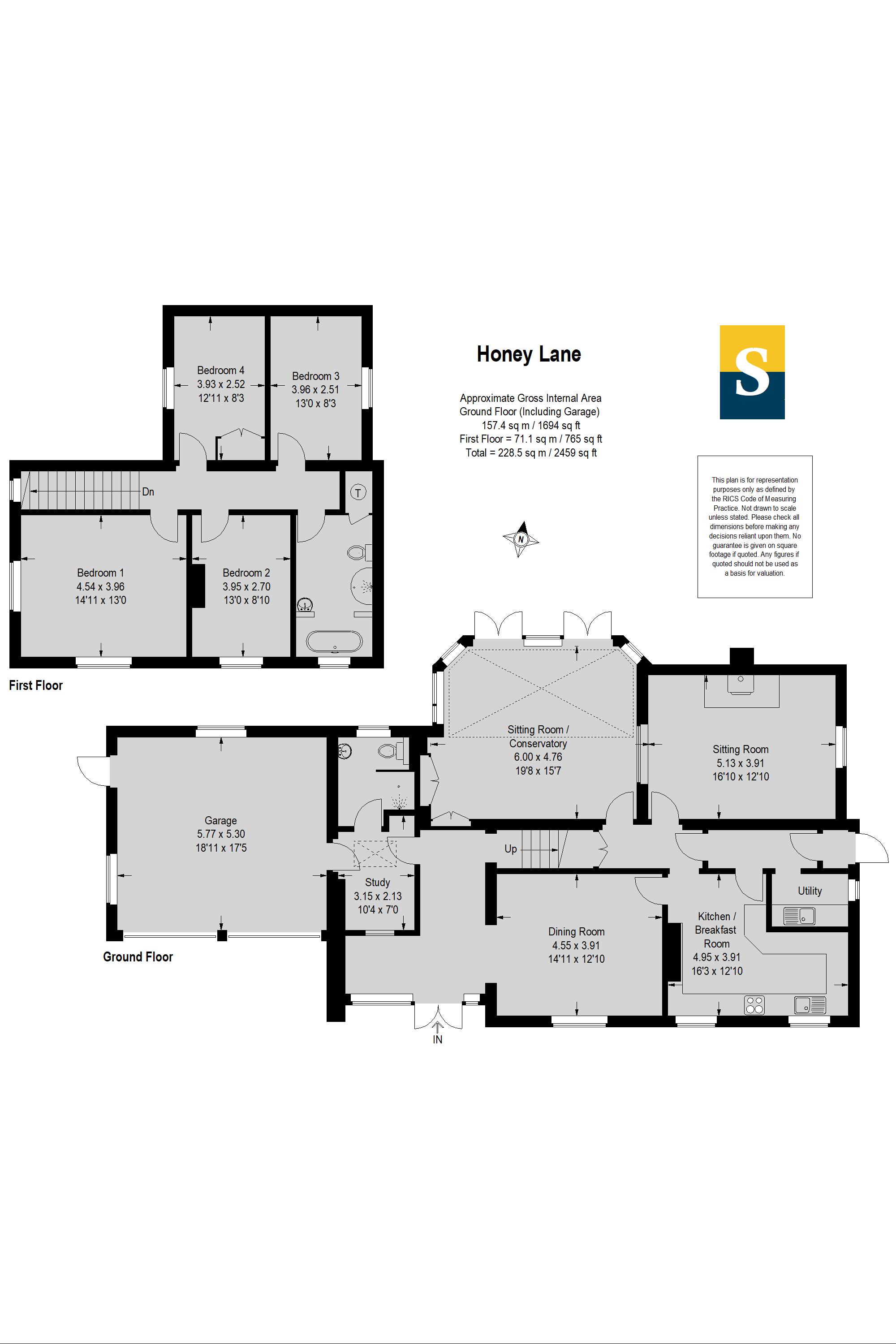- Elegant and charming detached period cottage in a semi-rural setting on the edges of the historic village of Selborne
- Sitting directly opposite open fields and countryside with wonderful views
- Superbly quintessential English country gardens with established lawns, landscaped terraces and patios
- Fabulous living roof garden that's ideal for relaxing in the sun
- Excellent sitting room/conservatory with full height wrap-around windows
- Additional sitting room with a focal point fireplace
- Formal dining room
- Large country kitchen with a separate utility room
- Study
- Four generously sized and equally well-presented bedrooms with leafy outlooks
4 Bedroom House for rent in Alton
Offering the tranquillity of a classic English country garden and picturesque views, this detached cottage sits on the edges of the historic village of Selborne. Behind its traditional red brick facade a highly versatile layout supplies every convenience for today's busy modern family households, including two receptions rooms, a fabulous sitting room/conservatory, a kitchen/breakfast room and a study that sits beneath the feature living roof. A gated gravel driveway and double garaging have off-road parking for several vehicles.
Set back from the idyllic sounding honey lane behind its picket fence and impressively sized lawns, the traditional facade of kiln cottage instantly offers an inviting feel. Inside, a tastefully chosen selection of rich heritage hues give a wonderful backdrop to feature rooms, while an easy flowing layout has a wealth of flexibility to cater to your needs.
Natural light tumbles into the entrance hall through glazed double doors and full height windows producing a welcoming first impression and enhancing the sense of space that stays with you throughout this semi-rural home. Generating an enviable place to relax and spend time together, a marvellous sitting room/conservatory is cleverly designed to maximise the views of the garden. Superbly wide and high wrap-around windows lend an instant wow factor with a duo of French doors leading out onto the lawn, and while the soft neutral colour scheme adds a calm and peaceful air, stylish fitted storage and tall designer radiators add a contemporary finishing touch. internal windows look through into the adjacent double aspect sitting room where a classic wood burner with a timber mantelpiece is a focal point and generous proportions create a notable retreat.
Across the hallway, a formal dining room with leafy vistas and deep blue walls provides an exemplary place to entertain and enjoy family meals, and leads the way to a superb farmhouse kitchen. Sympathetically styled, its shaker cabinets and wood countertops produce a fantastic amount of storage and workspace and house an array of integrated appliances. a breakfast bar is an ideal spot for a morning coffee, and a separate utility room has additional space for your laundry appliances. Accessed from the entrance hall and nestled beneath the lantern window of a living roof garden, a well-sized study supplies a great environment to anyone working from home with its fitted bookshelves and bowler hat pendants. a modern shower room completes the ground floor.
The central staircase with its feature 'oar' handrail and elegantly tall window leads the way upstairs where the heritage tones and wonderful outlooks are echoed in each of the four bedrooms. With lovely views that stretch out across the garden and onto the open fields, the double aspect principal bedroom is beautifully light and bright. equally well-presented and sized, three further bedrooms produce family and guest accommodation, one benefiting from fitted wardrobes.
Arranged in refined tiles for a spa-like setting, the large family bathroom is intelligently designed and laid out. a contemporary suite includes a walk-in rainfall shower and well-chosen wall-hung basin, while a bath sits back beneath a pair of pretty windows in its own dedicated area, perfect for languishing in after a busy day.
Outside
Encompassed by a picket fence and the vibrant greenery of mature shrubs, the large lawns that greet you at kiln cottage produce a charming first impression and curve their way to the covered entrance and brick paved patios ideal for sitting and admiring your surroundings. Timber gates open onto the curves of the gravel driveway that combines with double garaging to supply off-road parking to several vehicles.
Step out from the French doors of the conservatory into a quintessential English country garden with a huge amount of privacy. An extensive and established lawn has a marvellous amount of space for children to play and relax in the sun, while a landscaped circular patio sits adjacent to a water feature, perfectly positioned for outdoor entertaining. Adding to the tranquillity, a timber pergola gives dappled shade to an additional terrace where a walled archway proffers a 'secret garden' feel and easy access to the patio of the front garden.
A timber shed has convenient storage space.
Timber steps take you up from the lawn to a 'living roof' garden that stretches out across the top of the study and double garaging providing an outstanding vantage point to sit back and admire the far-reaching views or watch the sun set over the fields.
Tenant Guidance
Holding Deposit (per tenancy) One week’s rent.
This is to reserve a property.
Please Note: This will be withheld if any relevant person (including any guarantor(s)) withdraw from the tenancy, fail a Right-to-Rent check, provide materially significant false or misleading information, or fail to sign their tenancy agreement (and / or Deed of Guarantee) within 15 calendar days (or other Deadline for Agreement as mutually agreed in writing).
Security Deposit (per tenancy. Rent under £50,000 per year) Five weeks’ rent. This covers damages or defaults on the part of the tenant during the tenancy.
Security Deposit (per tenancy. Rent of £50,000 or over per year) Six weeks’ rent. This covers damages or defaults on the part of the tenant during the tenancy.
Property Ref: EAXML16987_10967725
Similar Properties
4 Bedroom House | £3,250pcm
Seymours Haslemere are proud to bring to the market this detached home offering spacious accommodation within easy reach...
3 Bedroom House | £3,250pcm
Seymours Haslemere are pleased to be bringing this secluded 3 bedroom detached house to the rental market. Accommodatio...
5 Bedroom House | £2,850pcm
Seymours Haslemere are pleased to bring to the market this five bedroom detached character family home. Surrounded by o...
4 Bedroom House | £3,500pcm
Welcome to this exquisite 4-bedroom semi-detached home, nestled behind secure electric gates for added privacy. Upon ent...
4 Bedroom House | £3,950pcm
*** Available For a Short Let *** Nestled in the heart of central Haslemere, this extraordinary rental opportunity unve...
4 Bedroom House | £3,995pcm
A brand-new detached 5-bedroom family house situated in a tucked away position at the end of a long drive. Driveway park...

Seymours (Haslemere)
High Street, Haslemere, Surrey, GU27 2JY
How much is your home worth?
Use our short form to request a valuation of your property.
Request a Valuation
