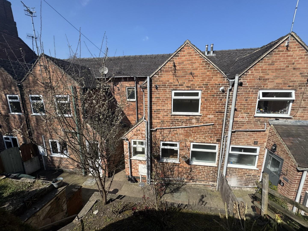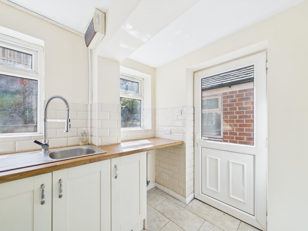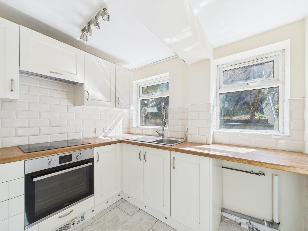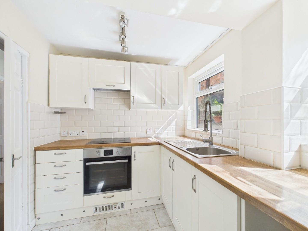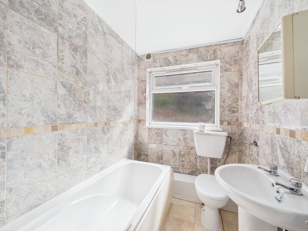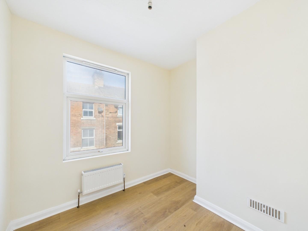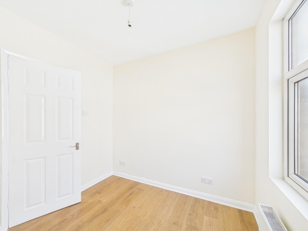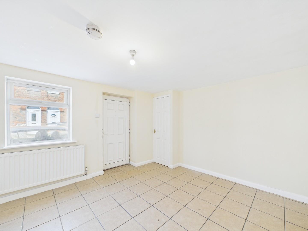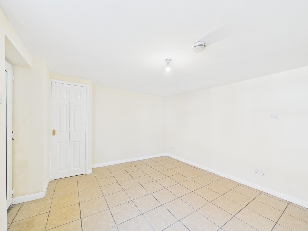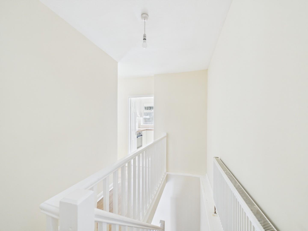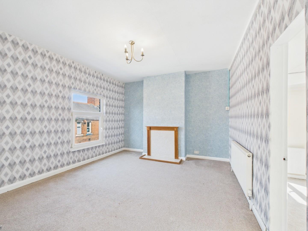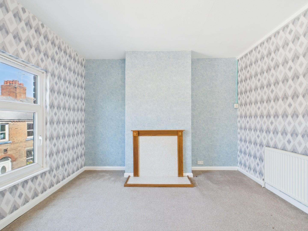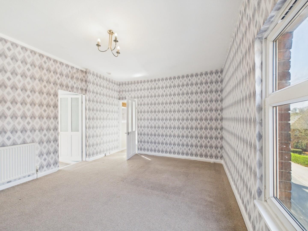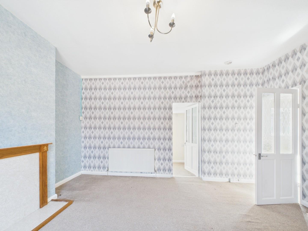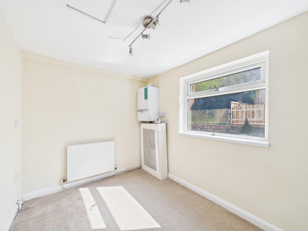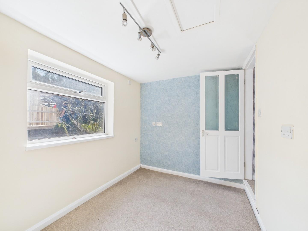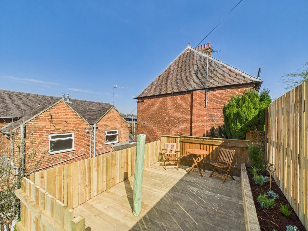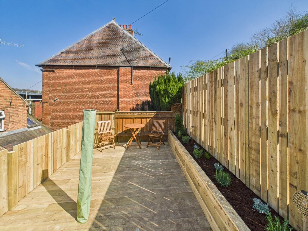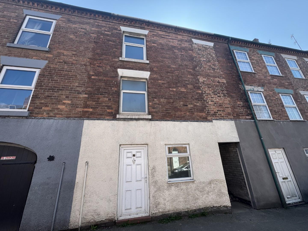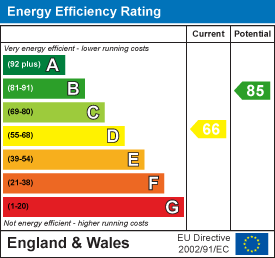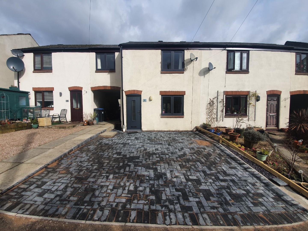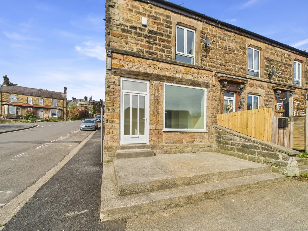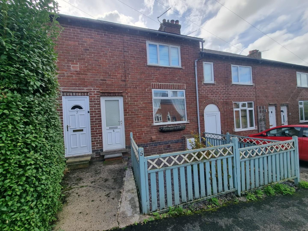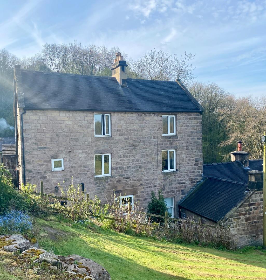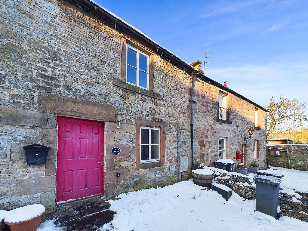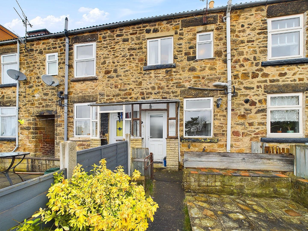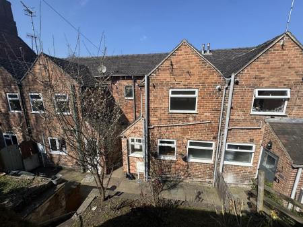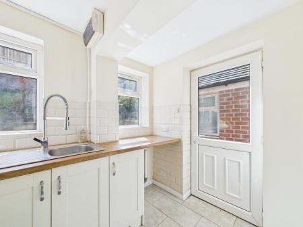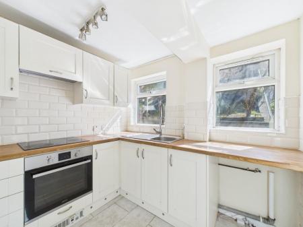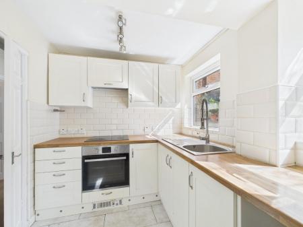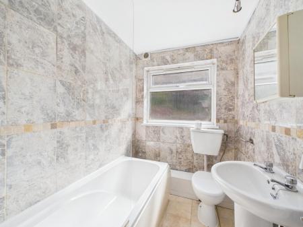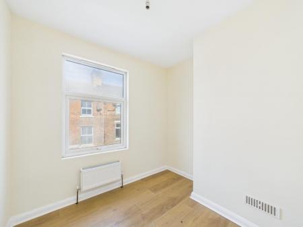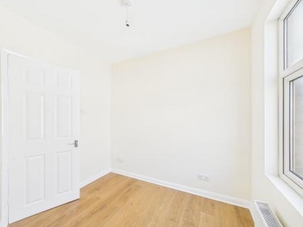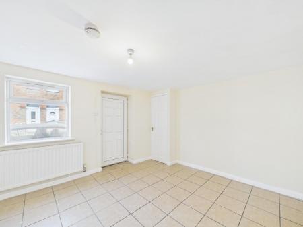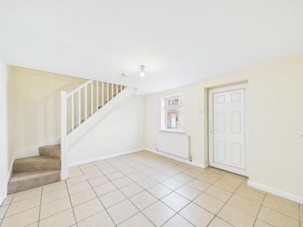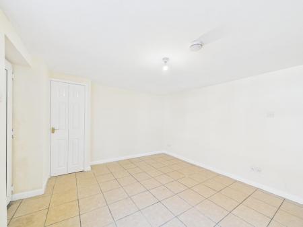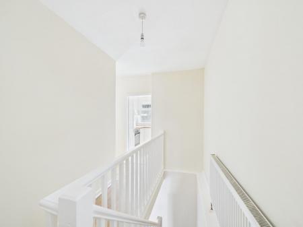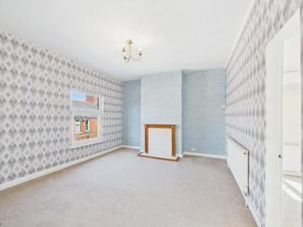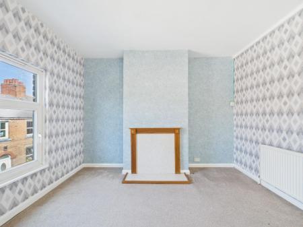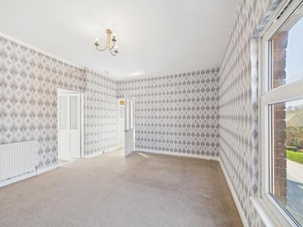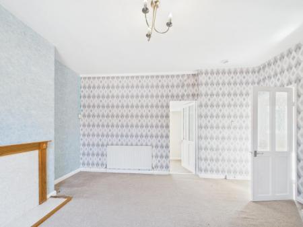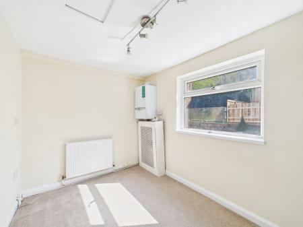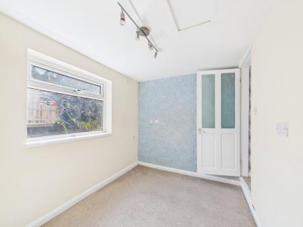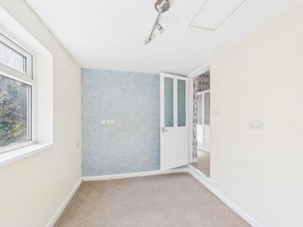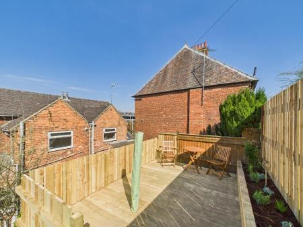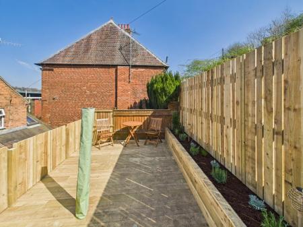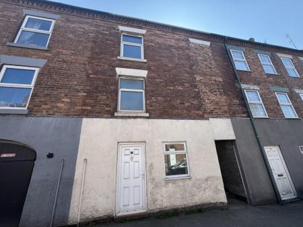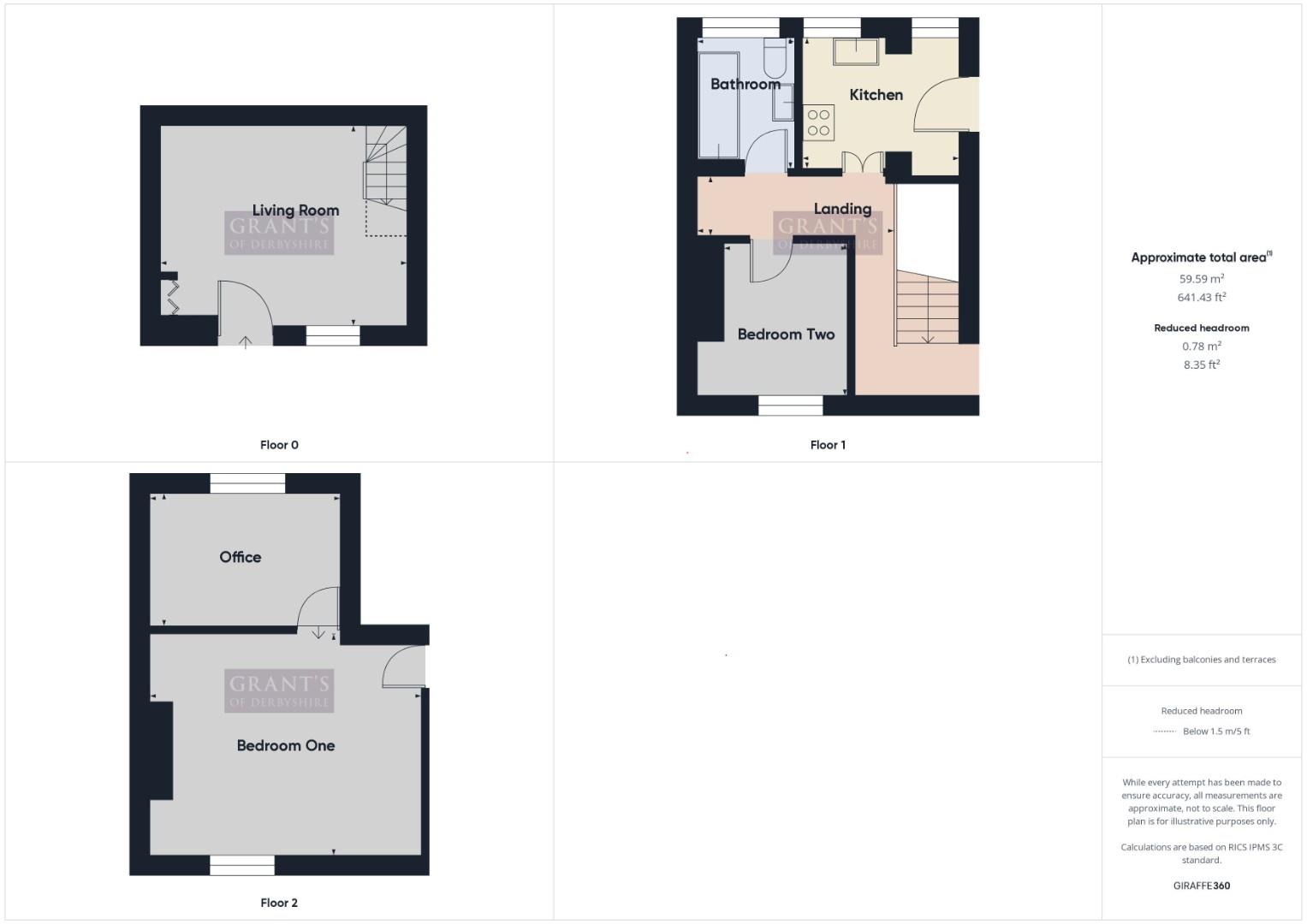- Two Bedroom Town House
- Central Location
- Rear Garden
- On Street Parking
- Available April 2025
- Pets Considered
- Energy Rating
2 Bedroom Terraced House for rent in Ashbourne
We are delighted to offer For Rent, this two bedroom town house located a short walk from the centre of Ashbourne. The property is arranged over three levels and benefits from gas central heating, double glazing and on street parking. The accommodation comprises; Living/dining room, kitchen, two bedrooms, family bathroom and a separate office space. Pets considered. Non-smokers. Available from April 2025.
Ground Floor - The property is accessed via the uPVC front door which opens into the
Living Room - 4.16 x 3.40 (13'7" x 11'1") - A spacious living room with ceramic tiled flooring and space for dining table and chairs. TV unit and front aspect uPVC window. Stairs lead up to the
First Floor - On arrival at the first floor landing we find access to the bathroom, bedroom two and
Kitchen - 2.56 x 2.24 (8'4" x 7'4") - With a ceramic tiled floor and a range of matching wall, base and drawer units with complimentary wood effect worktop, inset stainless steel, one and a half bowl sink with mixer tap over. Integrated appliances include electric oven with extractor hood over and metro tiled splash backs. There is also space and plumbing for a washing machine and additional space for a freestanding fridge freezer. dishwasher, gas hob with a designer extractor hood over. A part glazed uPVC door provides external access.
Family Bathroom - 2.21 x 1.65 (7'3" x 5'4") - This modern fully tiled family bathroom is fitted with a three piece suite comprising dual flush WC, pedestal hand wash basin, panelled bath with thermostatic shower attachment shower screen. There is an obscure glass uPVC double glazed window to the rear aspect, ceramic tiled flooring and chrome heated towel rail.
Bedroom Two - 2.57 x 2.08 (8'5" x 6'9") - With wood laminate flooring and window to the front aspect.
Second Floor - From the first floor landing staircase leads up to the second floor where we find access to
Bedroom One - 4.55 x 3.70 (14'11" x 12'1") - A good sized double bedroom with uPVC window to the front aspect and feature fireplace. An opening provides access to the
Office - 3.20 x 2.20 (10'5" x 7'2") - With uPVC window to the rear aspect and pleasant outlook of the rear garden. This space offers use for an office/walk-in wardrobe or nursery.
Outside - Stone steps lead up to a pleasant decking area ideal for alfresco dining with rooftop views.
Council Tax Information - We are informed by Derbyshire Dales District Council that this home falls within Council Tax Band A which is currently �1555 per annum.
Property Ref: 26215_33813353
Similar Properties
3 Bedroom Terraced House | £750pcm
Grants of Derbyshire are pleased to offer To Let this three double bedroomed townhouse ideally located within a few minu...
Commercial Property | £750pcm
Grant's of Derbyshire are delighted to offer To Let, this retail premises occupying a corner position just a short dista...
2 Bedroom Terraced House | £750pcm
Grants of Derbyshire are pleased to offer For Rent, this lovely two bedroom, mid-terrace property, located in the popula...
Robin Hood, Whatstandwell, Matlock
3 Bedroom Cottage | £775pcm
We are delighted to offer To Let this three bedroom, stone built cottage which is located in this unique hamlet of homes...
2 Bedroom Cottage | £790pcm
A charming cottage with parking and patio garden in the sought after village of Winster. Open plan living/kitchen area p...
2 Bedroom Terraced House | £795pcm
We are delighted to offer To Let this two bedroom and loft room, stone-built terraced cottage which is located a short d...

Grant's of Derbyshire (Wirksworth)
6 Market Place, Wirksworth, Derbyshire, DE4 4ET
How much is your home worth?
Use our short form to request a valuation of your property.
Request a Valuation
