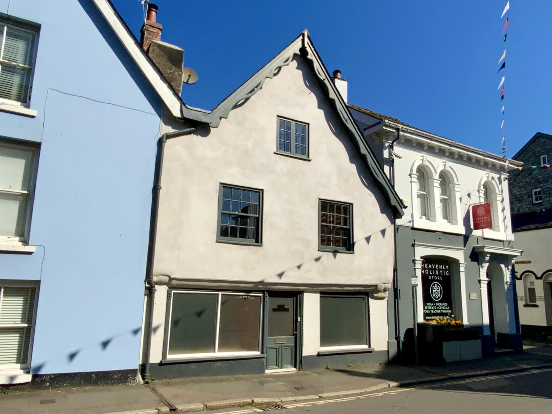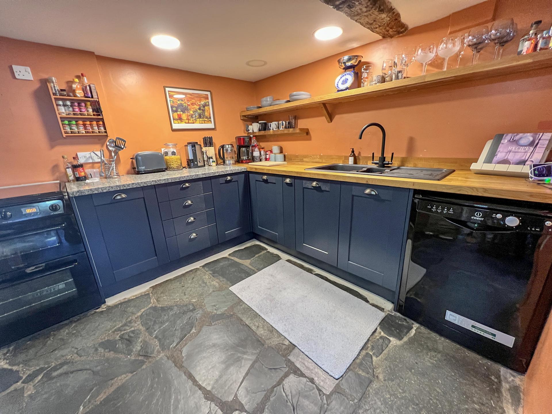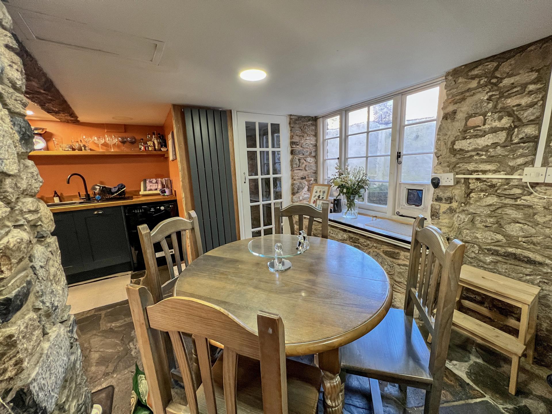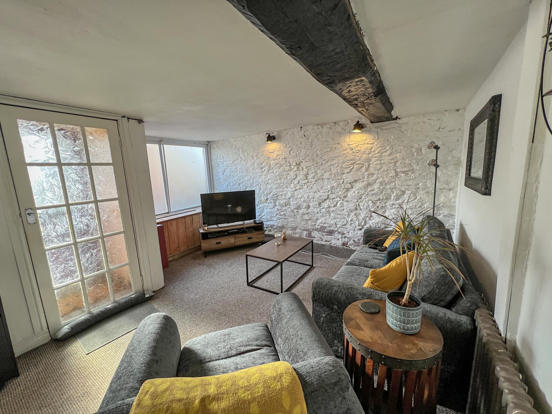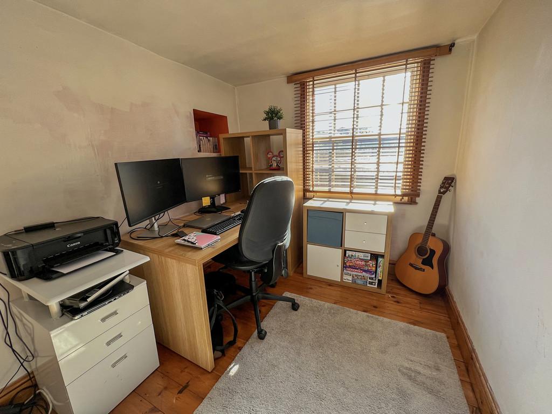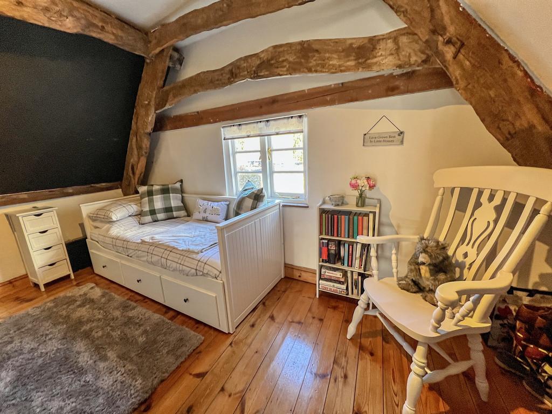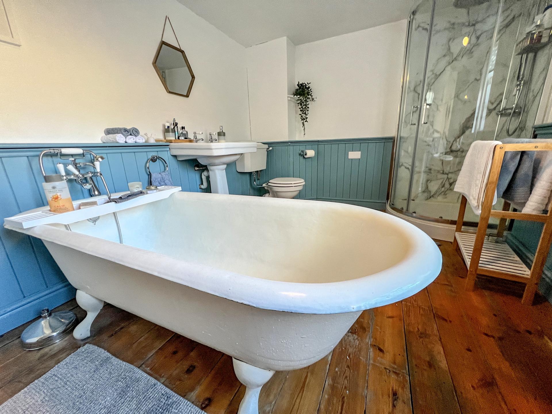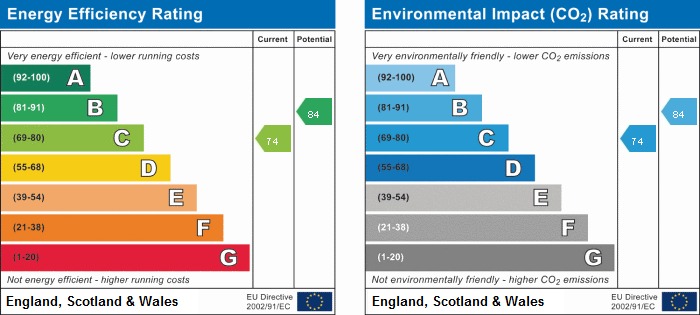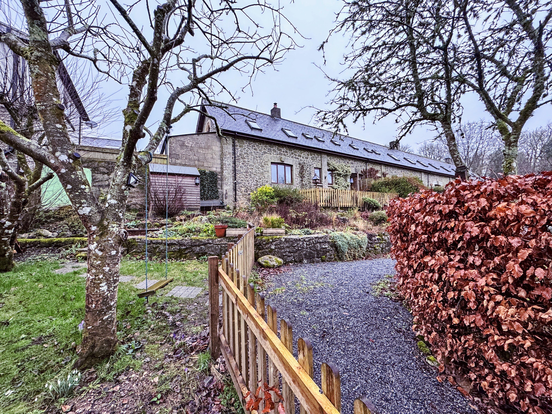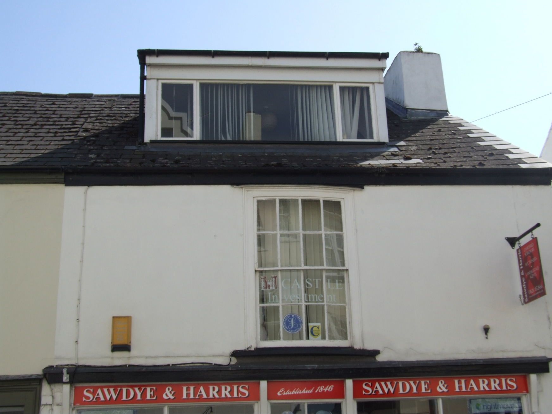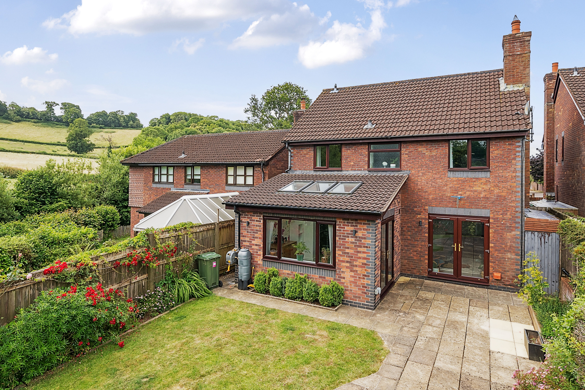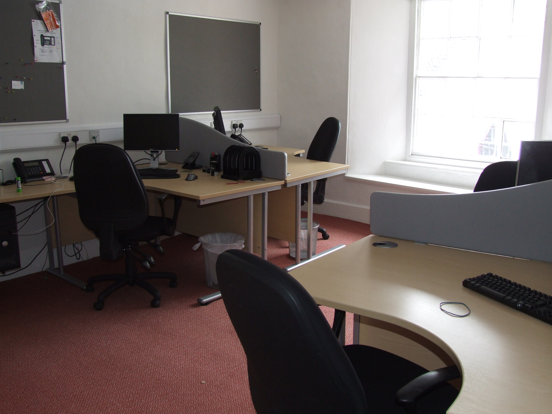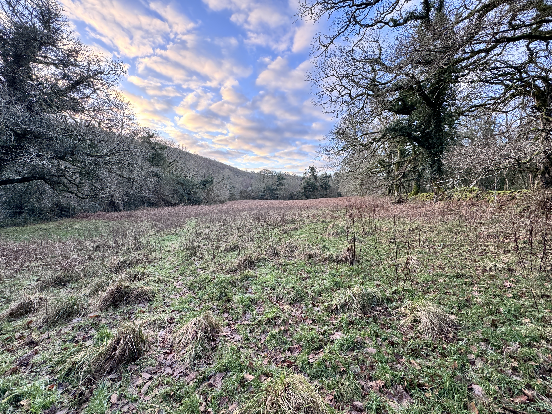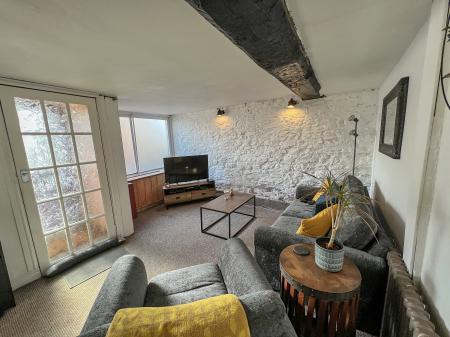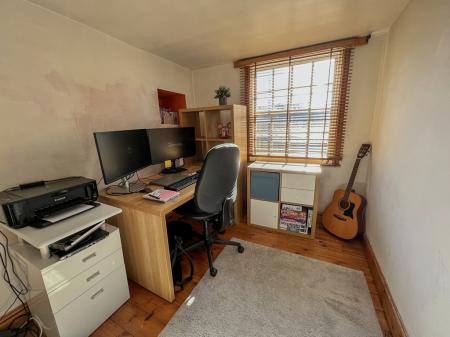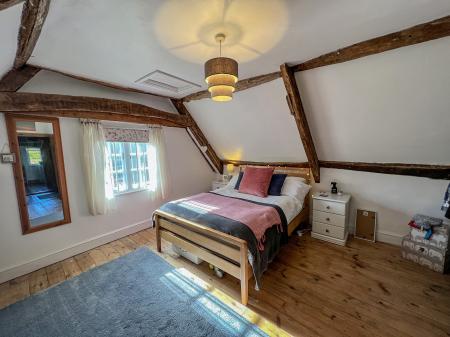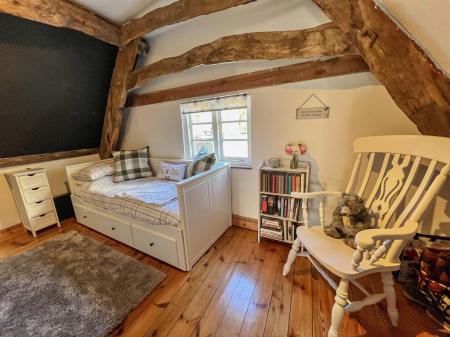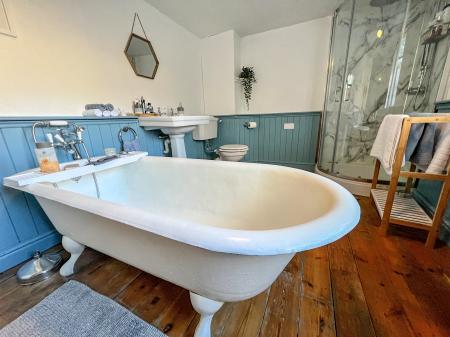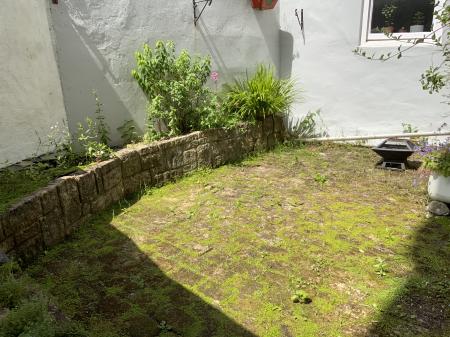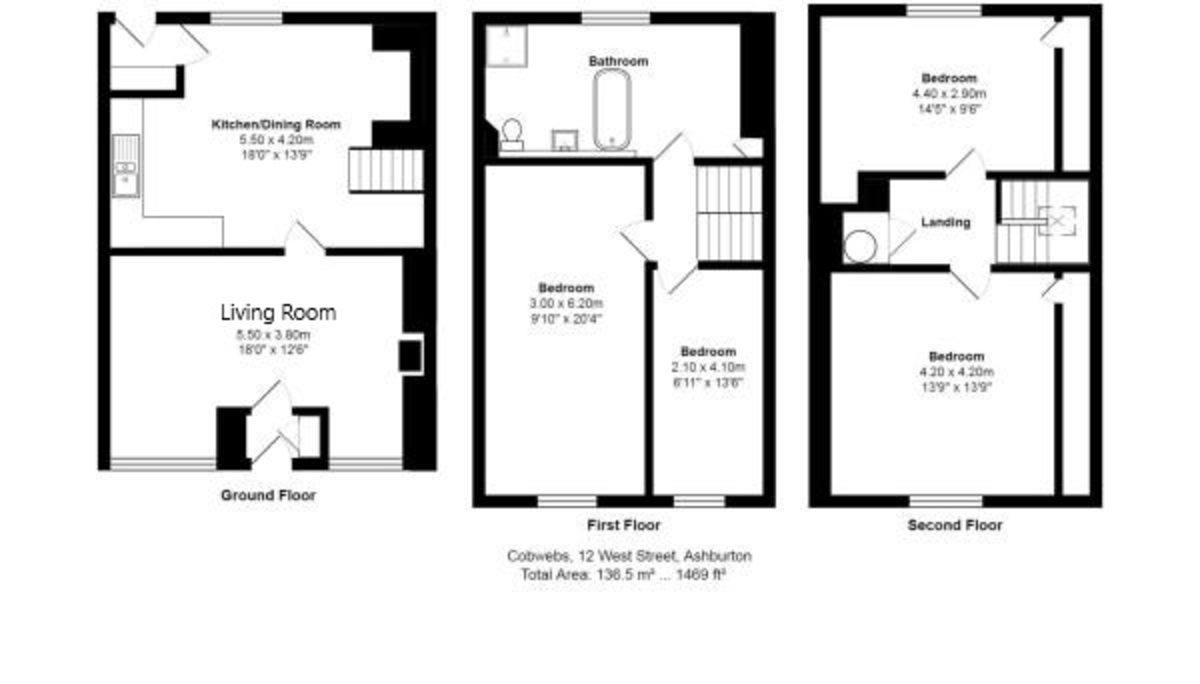- A beautiful four bedroom home
- Arranged over three storeys
- Deceptively spacious
- Central location
- Courtyard Garden
- EPC C
- Available now
- NO PARKING
4 Bedroom Terraced House for rent in Ashburton
LOCATION The stannary town of Ashburton offers a wide range of shops and facilities, including both a Primary School and Community College, and is located within the boundary of the Dartmoor National Park offering wide open spaces for scenic walks and riding.
Ashburton also benefits from excellent transport links being approximately 7 miles from Totnes and Newton Abbot with their direct rail links to London Paddington and Plymouth. The town also lies just off the A38 Devon Expressway giving easy access to Plymouth and Exeter and the M5 beyond.
DESCRIPTION GROUND FLOOR
Timber front door into inner lobby with door to one side housing the electric fuse board and gas central heating.
A multi paned inner glazed door then leads into the LIVING ROOM (17'9" x 11'10) with two large windows to the front. A superb feature is the stone fireplace with large exposed timber beam, painted stone wall and wall mounted down lighters. This space is exceedingly versatile and has been used for many different uses over the years including retail and business premises and could be put to commercial use if so desired. There is also a beautiful antique style radiator and wide display/storage seating to the front of either window.
Leading into the KITCHEN/DINING ROOM (15'5" x 14'4"), a lovely space full of character , with an original flagstone floor, large stone pillar, exposed stone wall and alcove to one side - thought to be originally have housed a kitchen stove but now providing useful storage space. A multi-paned window gives you a glimpse to the rear courtyard. The space is fitted to one side with a range of floor mounted kitchen cupboards with granite and timber work surfaces, one and a quarter stainless steel black sink and swan neck tap as well as open display shelving. There is also space for a dishwasher and gas cooker. This is a great space to cook and entertain.
A multi paned door leads to the REAR HALLWAY with exposed stone wall, space and plumbing for a washing machine and under counter storage. There is an older style stable door to outside.
Exposed timber staircase leads to the FIRST FLOOR and from here you get a feel of the age of the property with exposed timber boards and timber beams.
FIRST FLOOR To the first floor there is a fabulous sized LOUNGE / BEDROOM (20' x 10'2") with exposed timber beams, multi paned window to the front and open fireplace with timber lintel over.
Another BEDROOM (13'4" x 7') sits off this floor again with multi paned sash window to the front elevation and exposed ceiling beams and antique radiator, together with a cast iron fireplace which finishes this room well.
The FAMILY BATHROOM (15'5" x 8') also sits on this floor and has recently been upgraded including a rolled edge cast iron bath with shower mixer tap, separate quadrant shower with folding shower doors and waterfall shower over with separate hand held attachment, WC, pedestal wash hand basin. This lovely space has part panelled walls and modesty glazed windows to the rear as well as concealed storage.
SECOND FLOOR The stairs rise again to the second floor and as you pass by exposed stone walls and timber beams and Velux skylight you come to a good sized landing area with door to further under eaves storage.
Two bedrooms are located on this level with the FRONT BEDROOM (14'2" x 14') being a lovely room with original exposed A frames under eaves storage and timber floorboards.
The SECOND BEDROOM (14' x 9') sits to the rear again with exposed A frame, timber flooring and antique style radiator.
OUTSIDE
The courtyard garden is private and very low maintenance, mainly laid to patio with a raised planted border along two sides.
I’M INTERESTED TO LOOK! WHAT NEXT? We can book you a viewing appointment - Please phone, email or call into the office and we would be only too happy to help and answer any questions you might have.
I want to APPLY! What next?
You'll need to complete our online application form through our referencing company CANOPY - we can send you a link to your email. We also need to check your ID so that we comply with the Right to Rent check, which is a legal requirement for all tenancies.
HELP - I need more information on the whole renting process!
We're here to hold your hand through the entire process. So, get in touch with the team at Sawdye & Harris - We are a friendly bunch, helpful, knowledgeable so do just get in touch.
You can also find out more in our step by step Guide to renting here: http://bit.ly/2HIBkJE
TERMS Holding Deposits:
A holding deposit equal to1 weeks rent is payable upon the start of the application.
Successful applications - any holding deposit will be offset against the Initial Rent and Deposit, with the agreement of the payee.
Fees- Payable in accordance with the Tenant Fees Act 2019:
Additional variable charges may apply during the course of the tenancy or at the end and are detailed within the Tenancy Agreement, EG: Variation of Contract - £50.00 (Inc VAT) per agreed variation.
For more information read our full Tenants Fees and Charges - http://bit.ly/30Rs0KM
Deposit:
A deposit equal to 5 weeks rent ( 6 weeks where the annual rent is greater than £50,000). The deposit and first months rent will be payable once the references have been passed and before the tenancy commences.
Our Tenant Referencing and Guide can be read here - http://bit.ly/2HIBkJE
A copy of our Tenancy Agreement is available to read by clicking this link - http://bit.ly/2wrZRMy
Tenant Protection
Sawdye & Harris is a member of RICS Client Money Protection Scheme, which is a client money protection scheme, and also a member of The Property Ombudsman, which is a redress scheme. You can find out more details on our website or by contacting us directly.
If you have any queries please contact us.
KEY FACTS FOR TENANTS SERVICES
All mains services connected.
KEY FACTS
A link to the key facts about the property can be found here - https://sprift.com/dashboard/property-report/?access_report_id=3853781
VIEWINGS Strictly by appointment with the award winning estate agents, Sawdye & Harris, at their Dartmoor Office - 01364 652652
Email - hello@sawdyeandharris.co.uk
If there is any point, which is of particular importance to you with regard to this property then we advise you to contact us to check this and the availability and make an appointment to view before travelling any distance.
Important information
This is not a Shared Ownership Property
Property Ref: 57870_100500005156
Similar Properties
3 Bedroom Barn Conversion | £1,275pcm
A fabulous barn conversion on the edge of Moretonhampstead in the Wray Valley. With two parking spaces, three bedrooms -...
2 Bedroom Barn Conversion | £1,175pcm
A fabulous, detached two bedroom furnished cottage beautifully converted with modern finishes but with all the charm and...
Office | £185pcm
Second floor office accommodation situated in the small town of Chudleigh
4 Bedroom Detached House | £1,600pcm
A spacious and well presented detached four bed house, within a short stroll to the local shops and amenities of Chudlei...
Office | £10,345pa
Three spacious offices to rent in the town centre of Ashburton, available immediately.
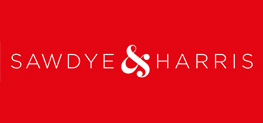
Sawdye & Harris (Ashburton)
19 East Street, Ashburton, Devon, TQ13 7AF
How much is your home worth?
Use our short form to request a valuation of your property.
Request a Valuation
