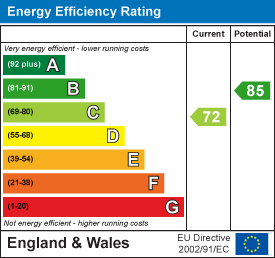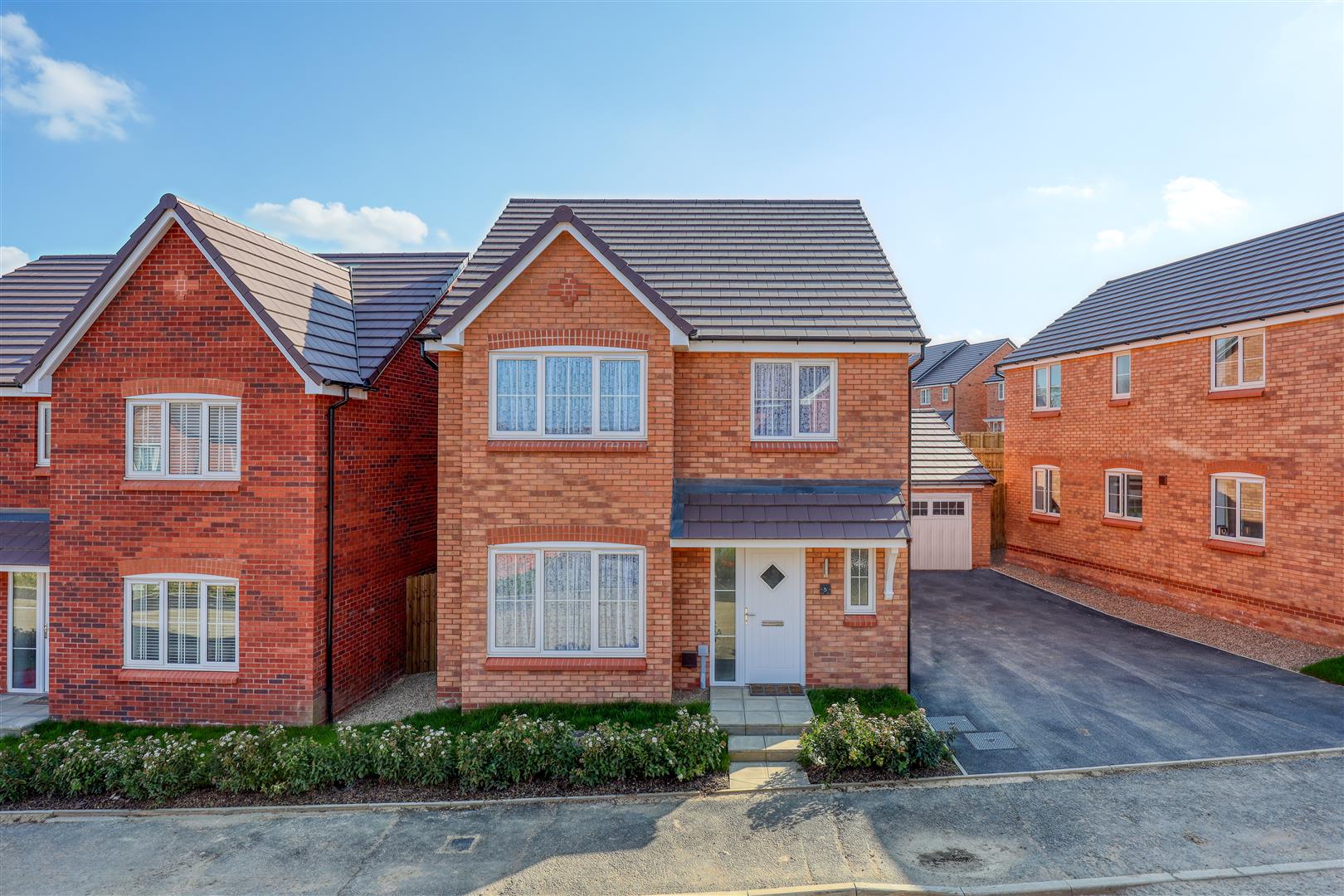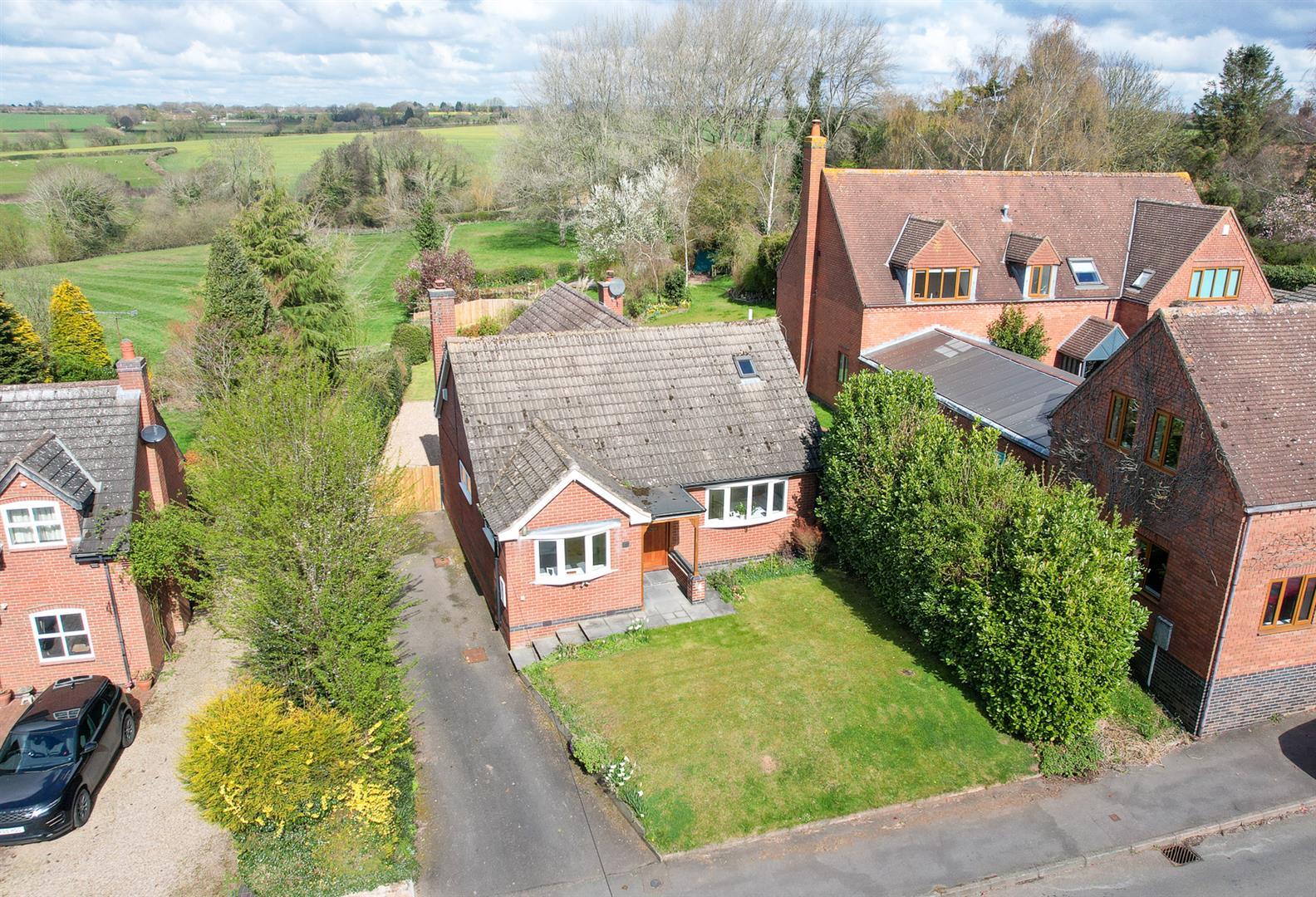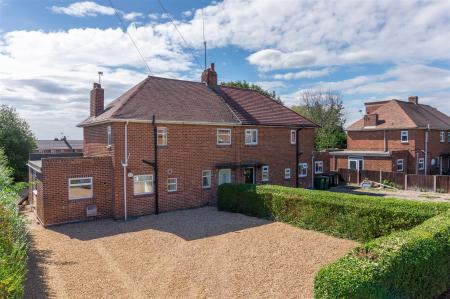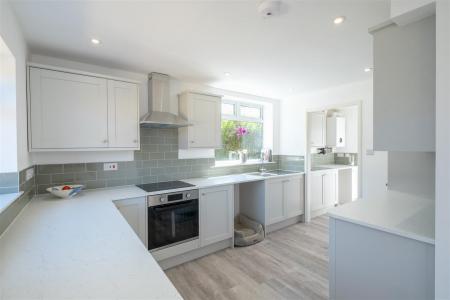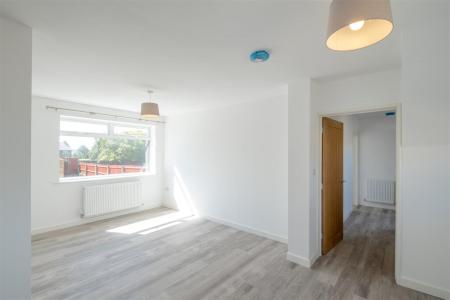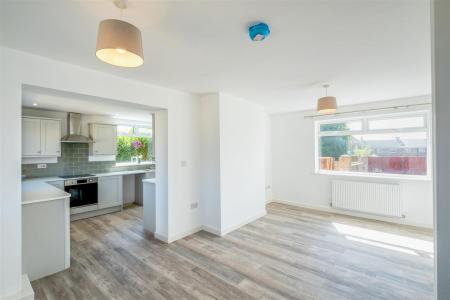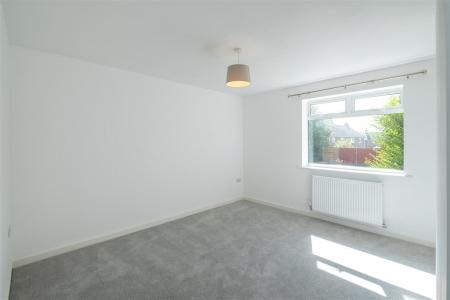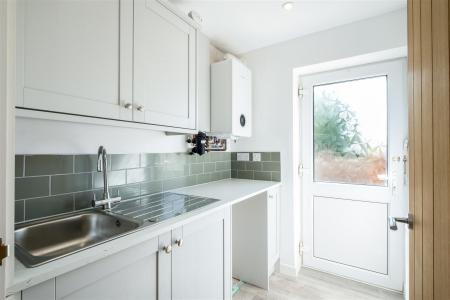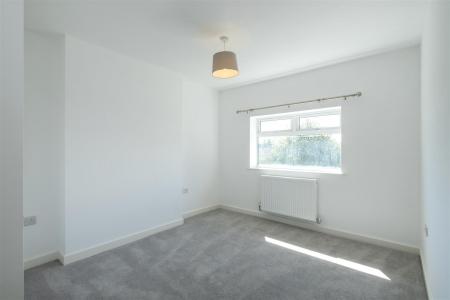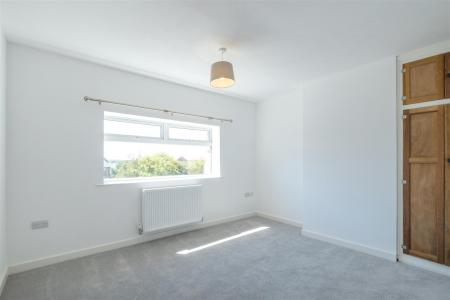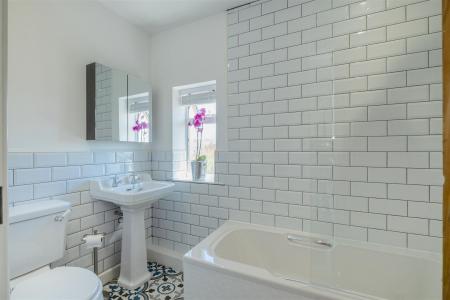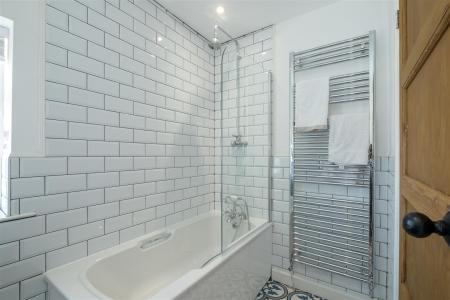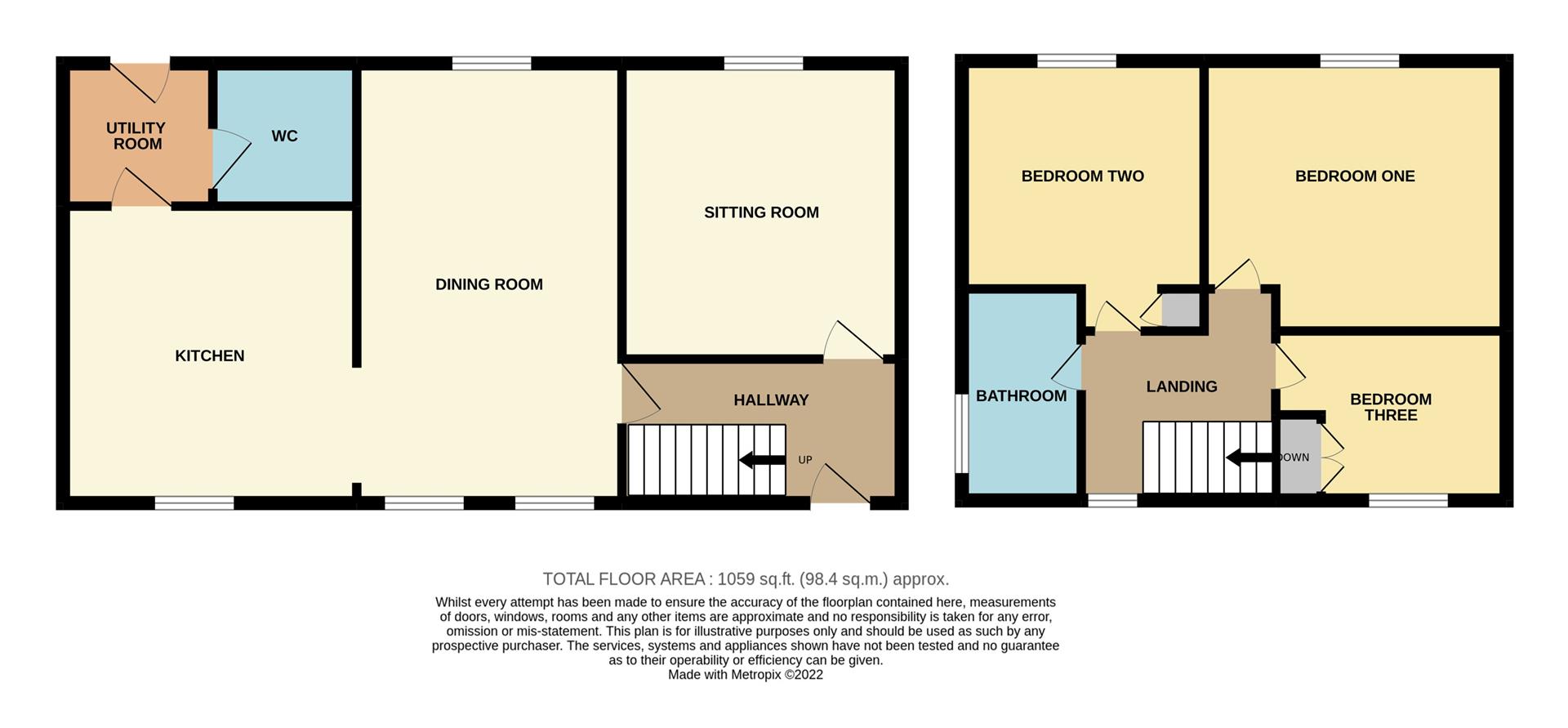- Available from 18th April 2023
- A delightful semi-detached family house
- Newly refurbished throughout
- Bright and contemporary living space
- Open-plan kitchen and dining room
- Three bedrooms and a lovely bathroom
- Off-road parking for four vehicles
- Walking distance of the Market Street
- EPC Rating C (72) / Council Tax NWLDC Band B
3 Bedroom Semi-Detached House for rent in Ashby-de-la-Zouch
Available from 18th April 2023 is this newly refurbished three bedroom semi-detached home with a beautiful open-plan shaker-style kitchen. The property is located within walking distance of Market Street and has off-road parking for four vehicles.
General Description - Alexanders are delighted to introduce to the rental market this beautiful three bedroom, newly refurbished semi-detached home situated within walking distance of Ashby-de-la-Zouch.
Internally the accommodation is laid across two floors, providing a wealth of contemporary and beautifully presented living space. The accommodation briefly comprises; entrance hall, sitting room, and a modern open-plan kitchen with a separate dining room. There is a utility room and WC to complete the ground. To the first floor are three good size bedrooms and a separate family bathroom.
Outside, to the front of the property there is off-road parking for at least four vehicles. To the rear there is a large family garden with a spacious social area and patio.
Location - Ashby is widely regarded as one of the top market towns to reside in the UK, with a host of amenities including a variety of independent shops, delis, well-known restaurants, bars, and several gyms.
The town is also within easy commuting distance of Nottingham, Leicester, and Birmingham via the M42 motorway network.
Viewing strictly by appointment only via the sole letting agent, Alexanders of Ashby-de-la-Zouch (01503) 435905.
Accommodation -
Hallway -
Kitchen Area - 2.62m x 3.78m (8'7 x 12'5) -
Dining Area - 3.38m x 5.72m (11'1 x 18'9) -
Utility Room - 1.55m x 1.80m (5'1 x 5'11) -
Wc -
Sitting Room - 3.56m x 3.76m (11'8 x 12'4) -
First Floor -
Bedroom One - 3.86m x 3.35m max (12'8 x 11' max) -
Bedroom Two - 3.07m x 3.15m (10'1 x 10'4) -
Bedroom Three - 2.95m x 2.24m (9'8 x 7'4) -
Bathroom -
Local Authority - Northwest Leicestershire District Council, Council Offices, Coalville, Leics, LE67 3FJ (Tel: 01530 454545). Council Tax Band B.
Measurements - Every care has been taken to reflect the true dimensions of this property, but they should be treated as approximate and for general guidance only.
Important information
Property Ref: 59602_31769941
Similar Properties
2 Bedroom Apartment | £1,100pcm
Available now is this fabulous first floor apartment located within this exclusive development. The property has living...
2 Bedroom Terraced House | £995pcm
Available Now! A charming two bedroom cottage with off road parking in the heart of the highly regarded village of Quorn...
2 Bedroom Terraced House | £950pcm
A charming two bedroom terraced home situated in a quiet cul-de-sac location in the heart of this sought after village....
Philip Bent Road, Ashby-de-la-Zouch
4 Bedroom Detached House | £1,300pcm
A lovingly maintained four bedroom detached family home within walking distance of Ashby-de-la-Zouch town centre. Call o...
Casterton Road, Melton Mowbray
4 Bedroom Detached House | £1,550pcm
Available from the 3rd May 2023 is this stunning four bedroom detached home situated on the popular Roman Gate developme...
4 Bedroom Bungalow | £1,595pcm
A spacious and versatile four bedroom detached bungalow occupying a generous plot with open countryside views to rear. T...

Alexanders (Ashby-de-la-Zouch)
22 Market Street, Ashby-de-la-Zouch, Leicestershire, LE65 1AL
How much is your home worth?
Use our short form to request a valuation of your property.
Request a Valuation










