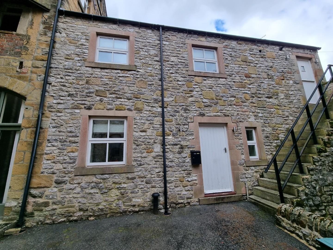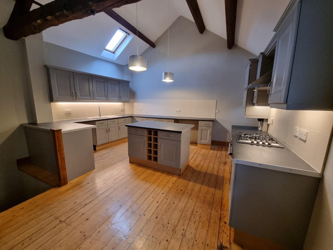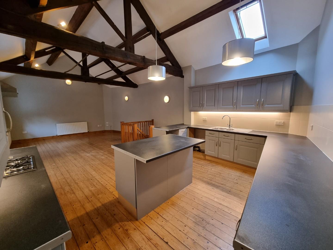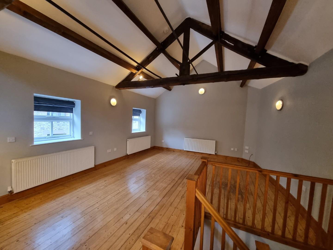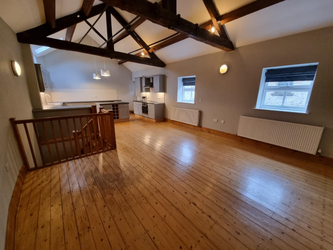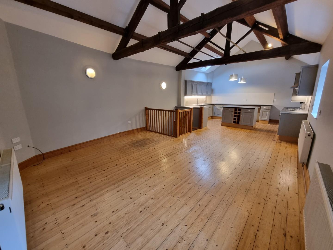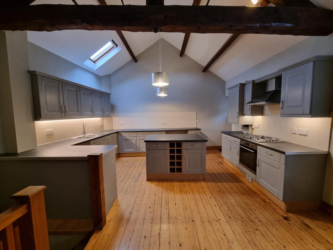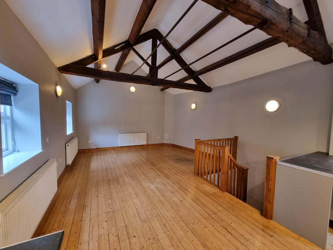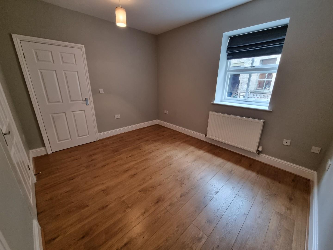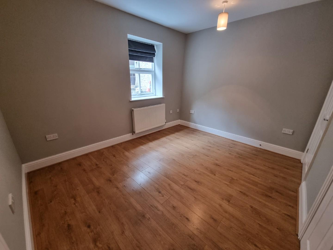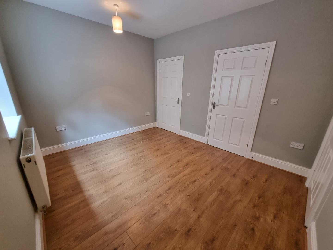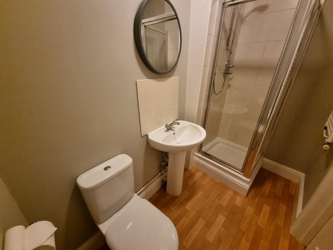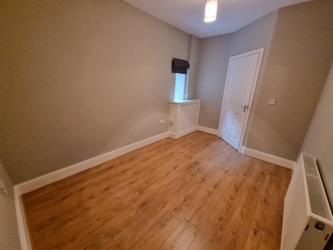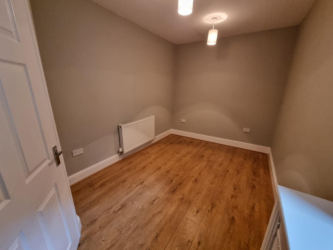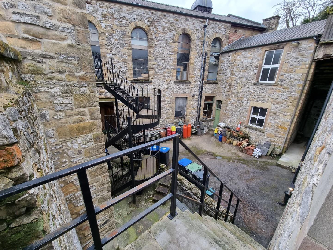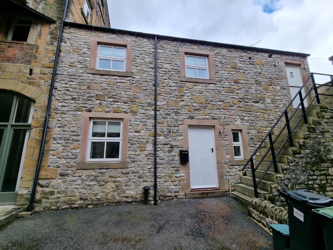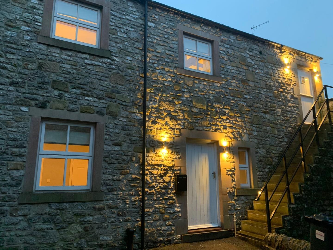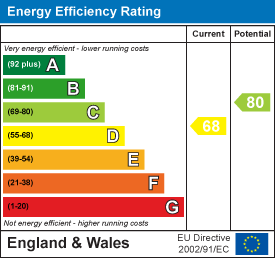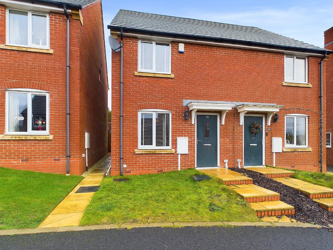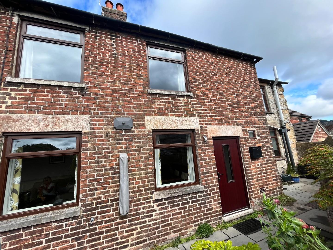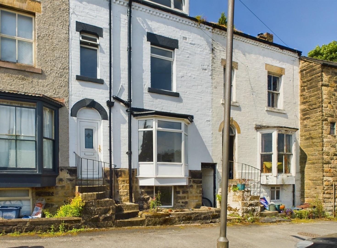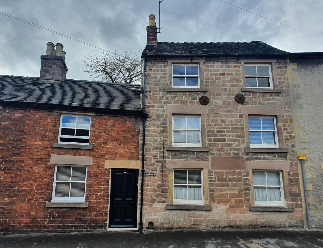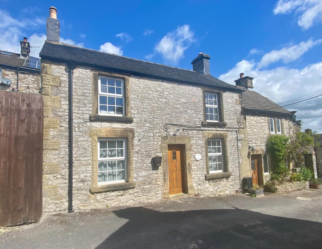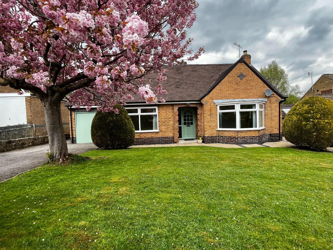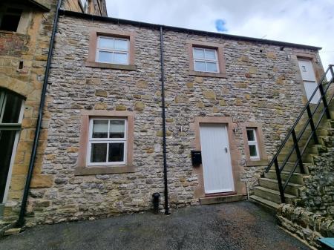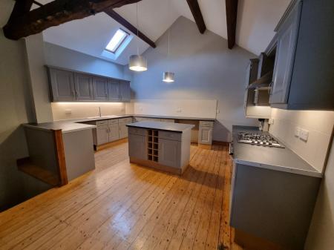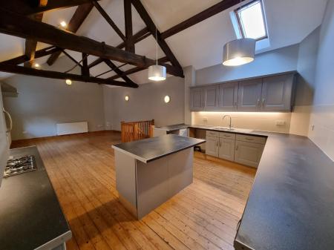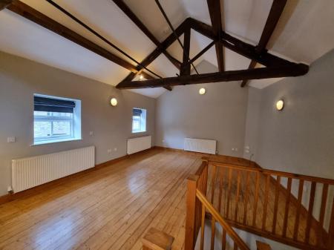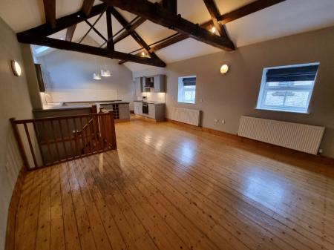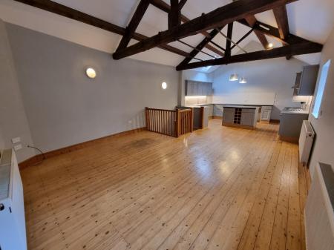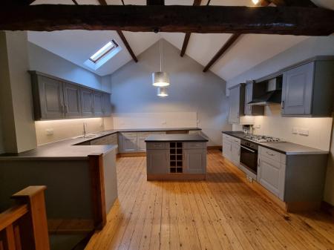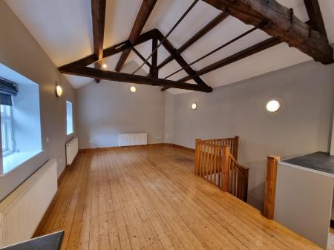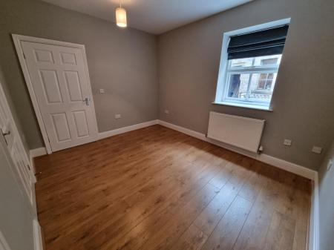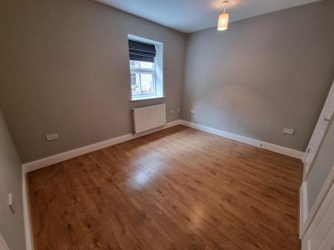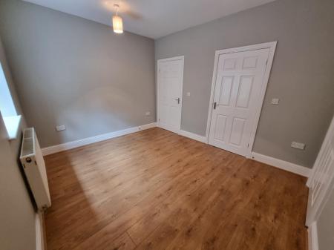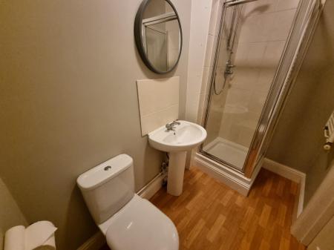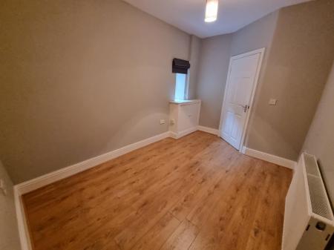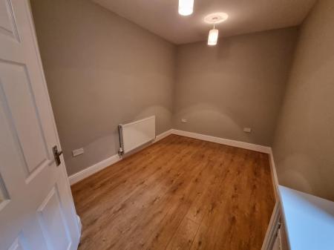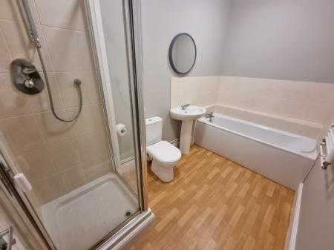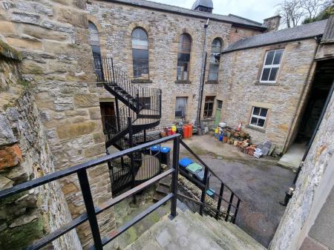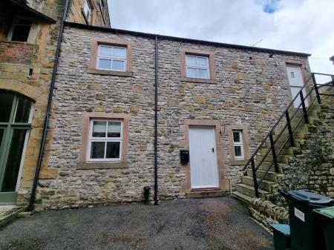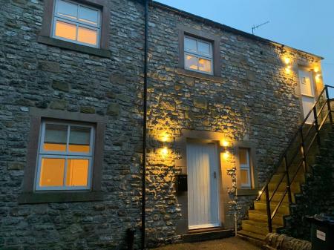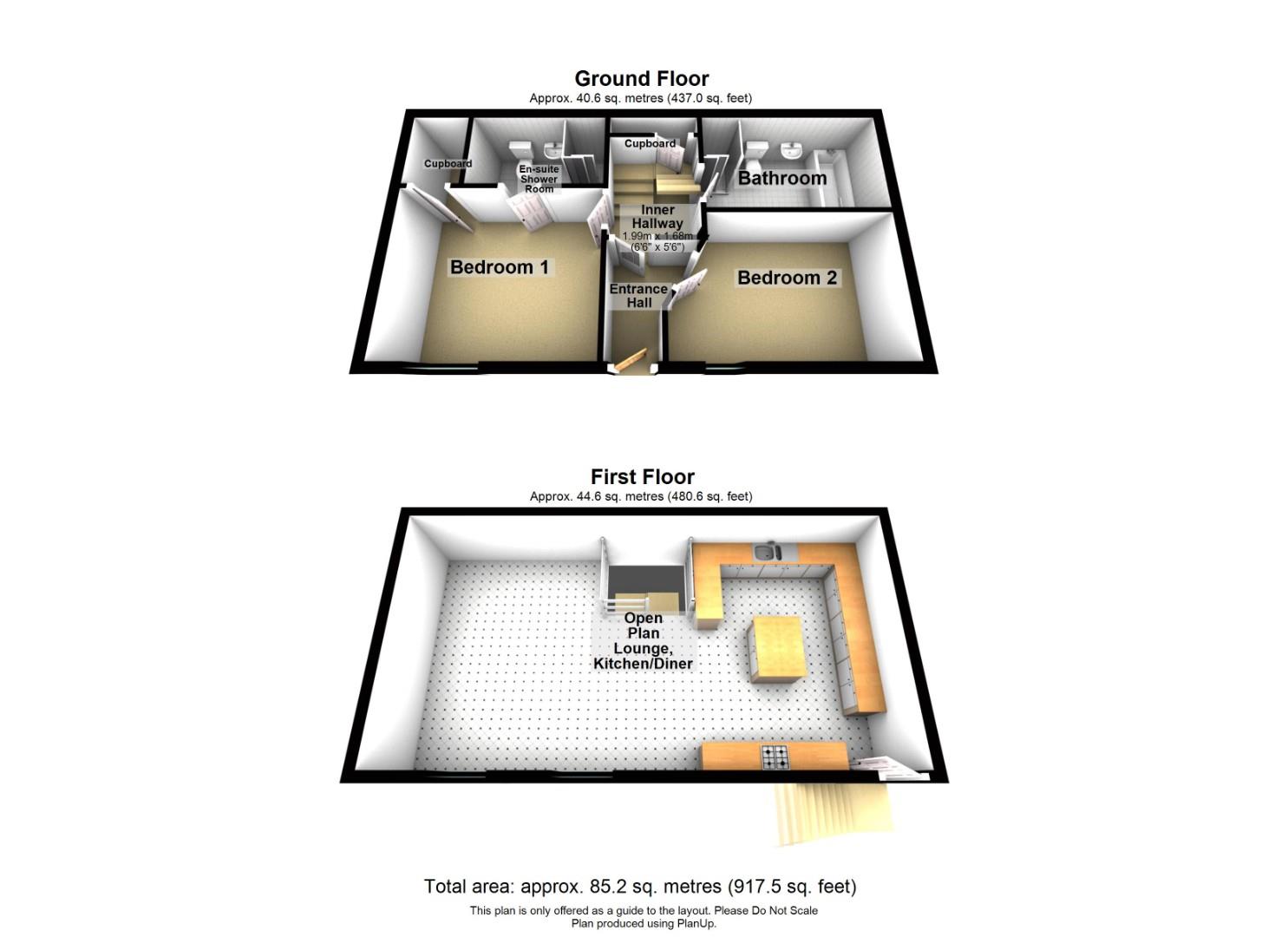- Stone Build Barn Conversion
- Two Bedrooms
- One Bathroom & En-suite Shower Room
- Spacious Open Plan Lounge, Kitchen/Diner
- Lots of Character
- In the heart of Bakewell town centre
- Sought after and popular location
- Fantastic road links
- Available Early June
- EPC Rating D
2 Bedroom Cottage for rent in Bakewell
Grant's of Derbyshire are delighted to offer To Let, this beautiful, stone built character cottage, located in the centre of the popular tourist town of Bakewell. The property is well presented throughout and the accommodation is presented over two levels; The open plan living, dining, kitchen area being on the first floor and to the ground floor there are two bedrooms, one having an en-suite shower room and there is a separate family bathroom too. The property benefits from double glazing and gas central heating throughout. Available Early June. Non-smokers. No pets. Call us now to arrange a viewing.
Access To The Property - From Buxton Road, there is an archway between 'The Jewellery Studio' and 'Endless Ink', walk through here and up to the top, where The Studio Barn can be found in the very top corner on the right hand side. A white wooden door opens straight into the:
Entrance Hallway - 2.06m (max) x 1.66m (max) (6'9" (max) x 5'5" (max) - With tiled flooring and white panelled doors which open to the inner hallway and:
Bedroom 2 - 4.07m (max) x 2.59m (max) (13'4" (max) x 8'5" (max - With laminate wooden flooring and a front aspect window overlooking the neighbouring properties.
Inner Hallway - 1.66m (max) x 1.99m (max) (5'5" (max) x 6'6" (max) - With tiled flooring and doors that lead to bedroom 1 and the bathroom. Stairs rise to the first floor and there's a handy under-stairs storage cupboard, ideal for household items.
Bedroom 1 - 3.72m x 3.07m (12'2" x 10'0") - A double bedroom with wooden laminate flooring and a front aspect window overlooking the neighbouring properties. With two panelled doors, one which opens to a good sized storage cupboard with shelf and hanging rail and another which opens into the:
En-Suite Shower Room - 2.50m x 1.24m (8'2" x 4'0") - With wood effect vinyl flooring and fitted with a three piece suite consisting of corner shower cubicle with tiled splashback, dual flush WC and pedestal wash hand basin, also with tiled splashback. There's also a ladder style heated towel rail and an extractor fan.
Bathroom - 3.32m x 1.90m (10'10" x 6'2") - With wood effect vinyl flooring and fitted with a contemporary four piece suite consisting of panelled bath with tiled splashback, a dual flush WC, pedestal wash hand basin and corner shower cubicle. There's also a ladder style heated towel rail and an extractor fan.
First Floor - Stairs from the inner hallway lead directly into the:
Open Plan Lounge/Diner/Kitchen - 9.23m x 4.84m (30'3" x 15'10") - A very spacious room with a velux roof light window, two front aspect windows and a front aspect stable door, overlooking and providing access to the communal outdoor area. The Lounge and Dining area of this room has the most beautiful exposed ceiling beams and original wooden floorboards and there's plenty of space for large items of furniture too. The Kitchen area of this room is fitted with contemporary, matching grey wall, base and drawers units with a granite effect work top over and a one and a half bowl stainless steel sink with mixer tap over. Integrated appliances include a gas Hotpoint hob with electric Hotpoint oven beneath and stainless steel extractor hood over. There's space and plumbing for an automatic washing machine, dishwasher and fridge-freezer. In addition, there is a central breakfast island, again with grey base units and a granite effect worktop over but also with an integrated wine rack and space for two breakfast bar stools.
Outside & Parking - There is no outdoor space with this property. There is no allocated parking with this property but on-road parking can be found close by on Bath Street and North Church Street.
Council Tax Information - We are informed by Derbyshire Dales District Council that this home falls within Council Tax Band C which is currently £1764 per annum.
Directional Notes - If travelling from Matlock you will approach Bakewell on the A6 passing Haddon Hall. Upon reaching Bakewell town centre, at the roundabout, take the first exit onto 'Buxton Road'. Some parking can be found on 'North Church Street' just on your left hand side or if you continue for about 30 seconds on 'Buxton Road', you will reach 'Bath Street' on your right hand side where further on road parking can be found. Please note, parking on both of these road is time restricted. There are payable car parks in the town centre if preferred.
Property Ref: 26215_32283930
Similar Properties
2 Bedroom Semi-Detached House | £875pcm
This immaculately presented semi detached property just a short distance from the centre of the popular town of Matlock...
14, Bowling Green Lane, Wirksworth
2 Bedroom Cottage | £860pcm
We are delighted to offer To Let this fully furnished two bedroom cottage located on Bowling Green Lane, a short walk fr...
3 Bedroom Terraced House | £850pcm
Grants of Derbyshire are delighted to offer To Let, this terraced, three-bedroom property which is located on Holt Lane...
2 Bedroom Cottage | £975pcm
Grant's of Derbyshire are pleased to offer FOR RENT this 18th Century Former Alehouse in a quiet location yet close to t...
2 Bedroom Cottage | £1,000pcm
Grant's of Derbyshire are delighted to offer To Let this beautiful stone built character cottage, situated in a peaceful...
Summer Lane, Wirksworth, Matlock
2 Bedroom Detached Bungalow | £1,100pcm
Grants of Derbyshire are delighted to offer For Rent this recently decorated, unfurnished two double bedroom bungalow lo...

Grant's of Derbyshire (Wirksworth)
6 Market Place, Wirksworth, Derbyshire, DE4 4ET
How much is your home worth?
Use our short form to request a valuation of your property.
Request a Valuation
