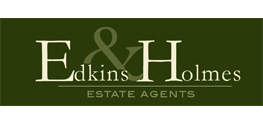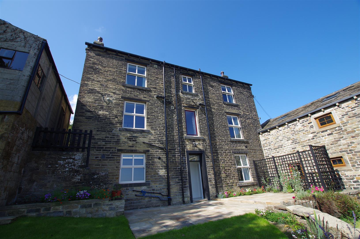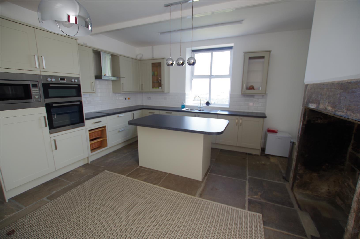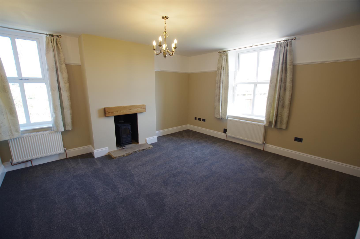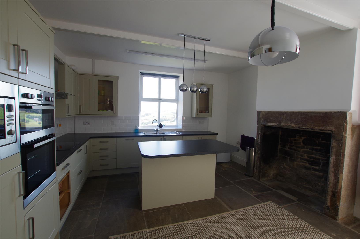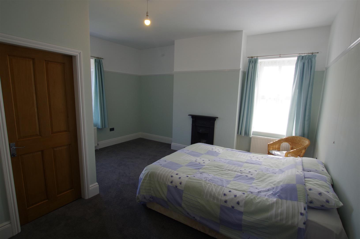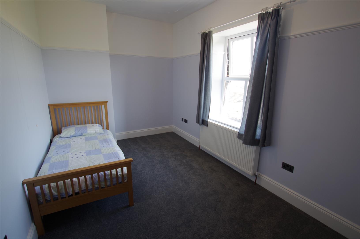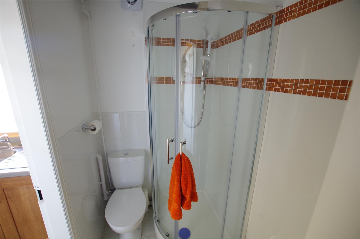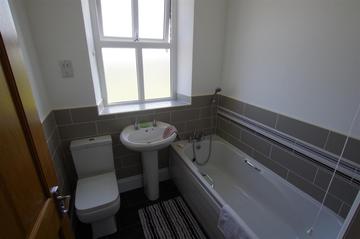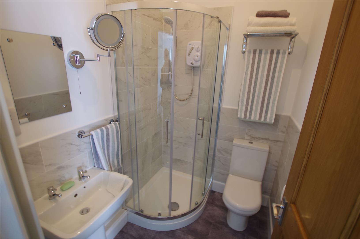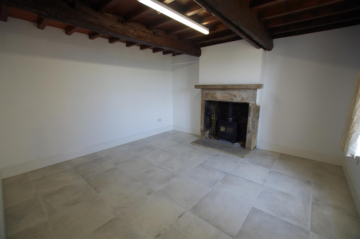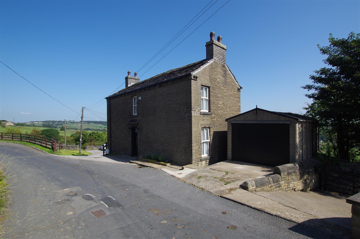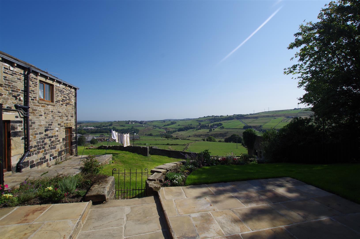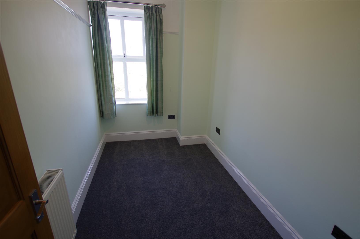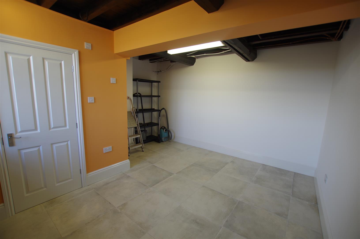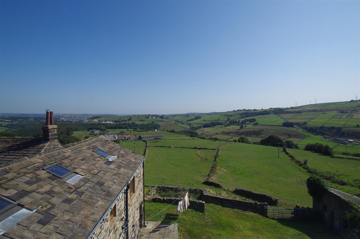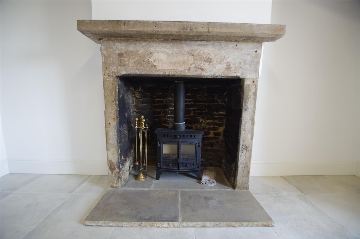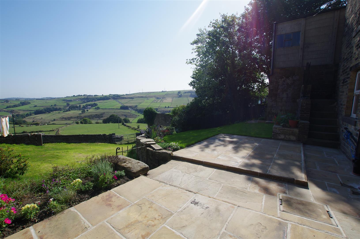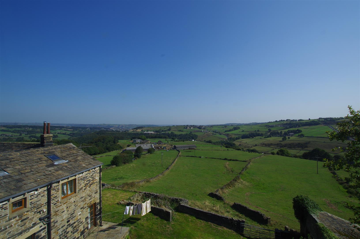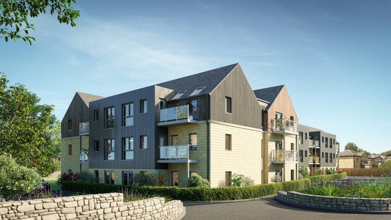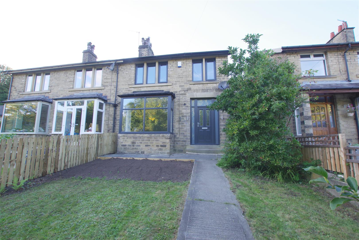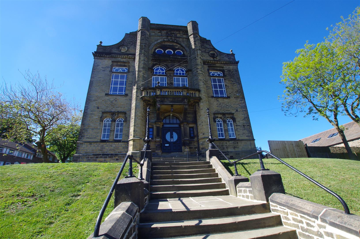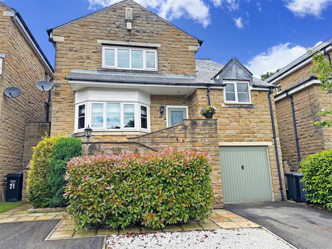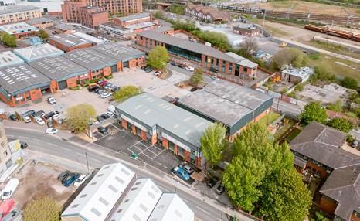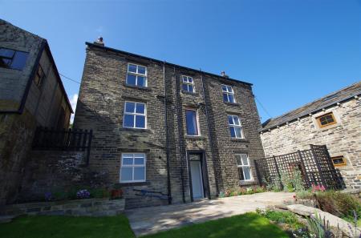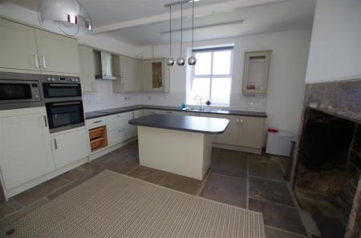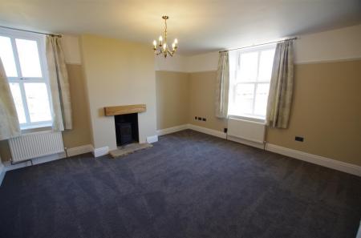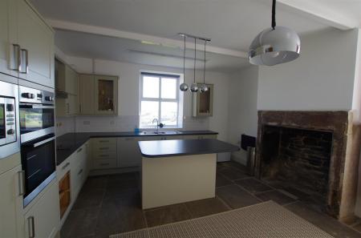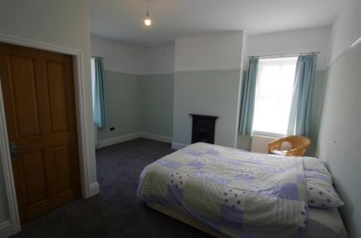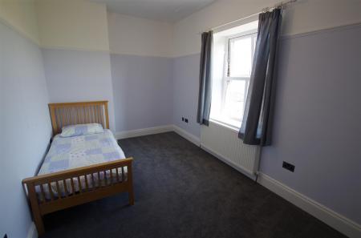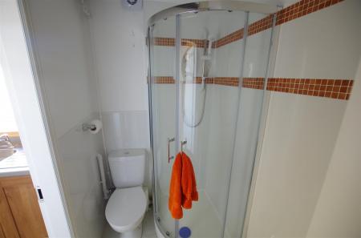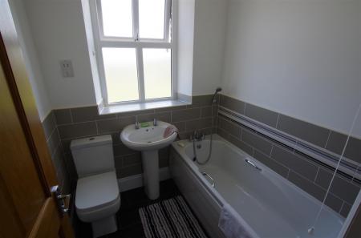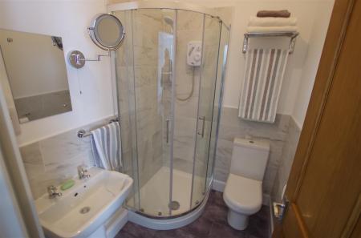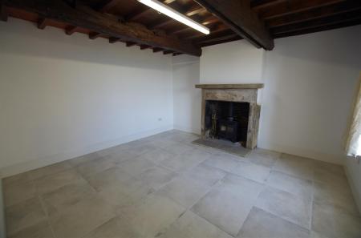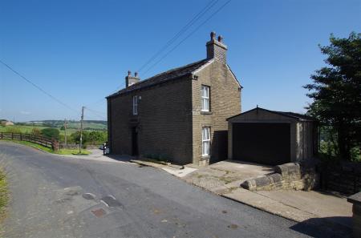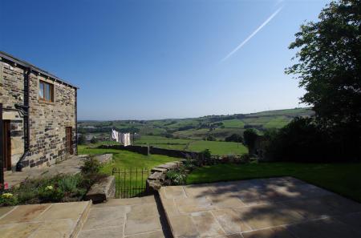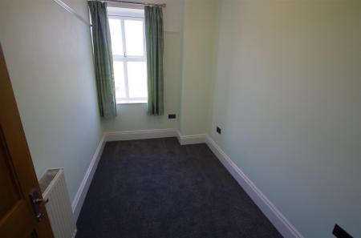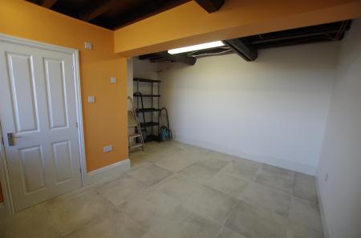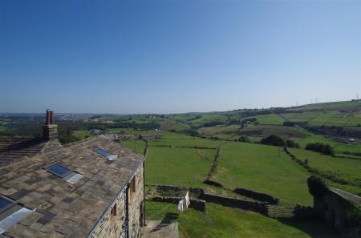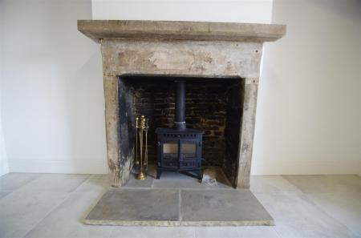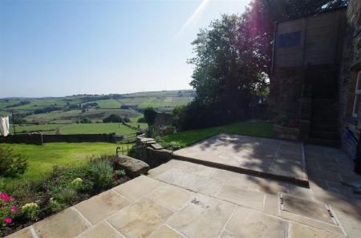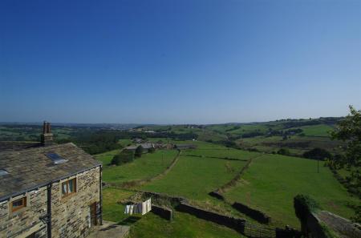- 3/4 Bedroom Stone Built Farmhouse
- Exposed Oak Beams And Yorkshire Stone Flooring
- Underfloor Heating
- Situated In An Elevated Pennine Location Surrounded By Farmland With Far Reaching Views
- Central Heating
- Fitted Kitchen
- Wood Burning Stove
- Double Glazed
- Detached Garage
- EPC Rating: E
4 Bedroom Detached House for rent in Barkisland
Dog Hill Farm is a stunning 3/4 bedroom traditional stone-built Yorkshire farmhouse retaining many period features including exposed oak beams and Yorkshire stone flooring. It has recently been refurbished to a high standard and is available for rental immediately. A rare opportunity to live in a very special house in one of the premier locations in Calderdale.
The house is situated in an elevated Pennine location surrounded by farmland with far reaching views. The accommodation is situated over three floors. Outside there is a detached garage along with a parking spare for one car, and a mature garden with two stone patios.
The house has the benefit of gas fired central heating with under floor heating, large hot water tank, a wood-burning stove, and double-glazing throughout. The newly fitted kitchen has electric hob, two ovens, double sink, and integrated dishwasher and microwave.
The let is unfurnished
Holding Fee = �311
Rent �1,350
Deposit �1,557
EPC Rating = E Council Tax Band: E
Pets considered with an increased rent of �50 per month per animal
Entrance Hall - UPVC double glazed window with radiator.
Lounge - 4.857 x 4.559 (15'11" x 14'11") - Double glazed rear facing window with two radiators, open log burner
Dining Kitchen - 4.831 x 4.505 (15'10" x 14'9") - Fully fitted modern kitchen with a rang of base and wall units, double glazed rear facing window, stainless steel 1 1/5 skin bowl. Range of work surface with splash backs and an centre islands with breakfast bar. Electric oven and hob with cooker hood. Integrated dishwasher, combi mircowave and grill. Finished with Yorkshire stone flooring.
Lower Ground Floor -
Utility Room - 4.643 x 4.443 (15'2" x 14'6") - With plumbing for washing machine, underfloor heating and stainless steel skin.
Shower Room - White three piece suite including electric shower, w/c and hand basin.
Bedroom 4 / 2nd Reception Room - 4.617 x 4.523 (15'1" x 14'10") - Complete with underfloor heating exposed beams and multi fuel stove
First Floor Landing -
Master Bedroom - 5.178 x 4.341 (16'11" x 14'2") - with feature fireplace, rear facing double glazed window with two gas fired central heating
Ensuite Shower Room - Modern white three piece suite with hand towel radiator
Bedroom 2 - 4.551 x 2.805 (14'11" x 9'2") - Rear facing double glazed window with radiator
Bedroom 3 - 2.995 x 1.946 (9'9" x 6'4") - Double glazed window with radiator
Bathroom - Partly tiled modern three piece suite with bath with mixed taper and hand shower, W/C and hand basin.
Property Ref: 9878964_33579433
Similar Properties
Brighouse Wood Lane, Brighouse
1 Bedroom Apartment | £1,286pcm
Contemporary and stylish living for Over 55s available in this exclusive apartment complex in Brighouse. Looking for for...
Halifax Road, Ripponden, Sowerby Bridge
3 Bedroom Semi-Detached House | £1,200pcm
An opportunity has arisen to let this fully modernized spacious three bedroom, stone built semi-detached property. Provi...
Rishworth Mill Lane, Rishworth, Sowerby Bridge
2 Bedroom Apartment | £1,050pcm
A extremely spacious and attractive two bedroom penthouse apartment in this historic mill conversion, with exceptional l...
Stainland Road, Stainland, Halifax
2 Bedroom Apartment | £1,500pcm
Situated in the historic Stainland Mechanics institute (now known as Abbey Manor) is this two bedroom, luxury apartment....
4 Bedroom Detached House | £1,700pcm
A well presented, four bedroom, executive detached family home on this popular residential development in Ripponden. Off...
Commercial Property | £21,750pa
New light industrial warehouse units fronting Holbeck Lane, very close to Leeds City Centre.ONLY TWO REMAINING138 sq m (...
How much is your home worth?
Use our short form to request a valuation of your property.
Request a Valuation
