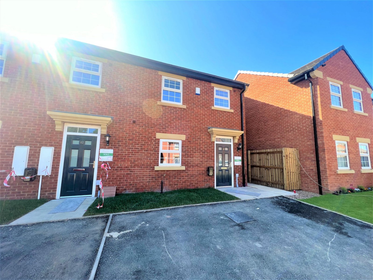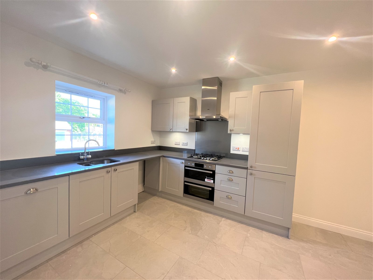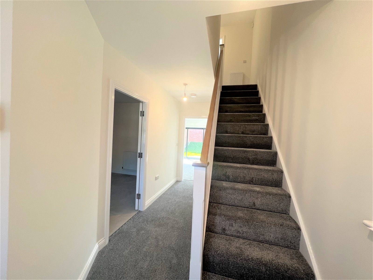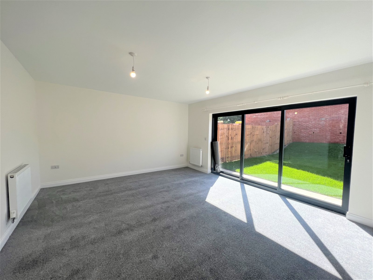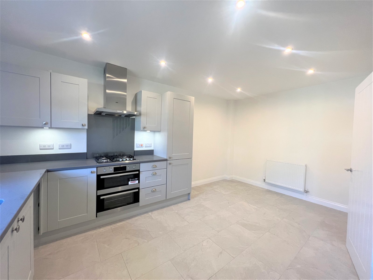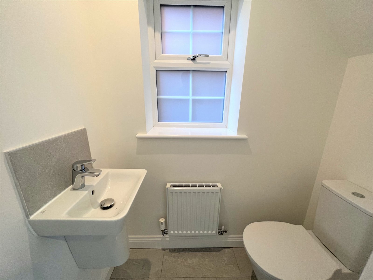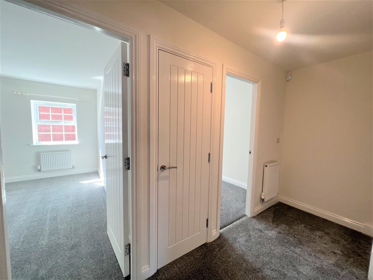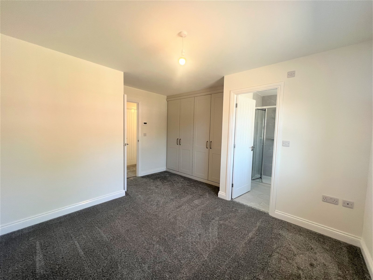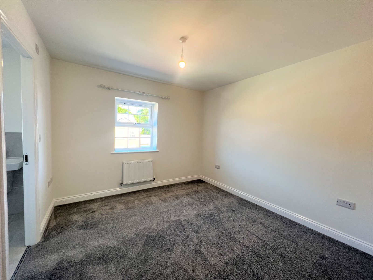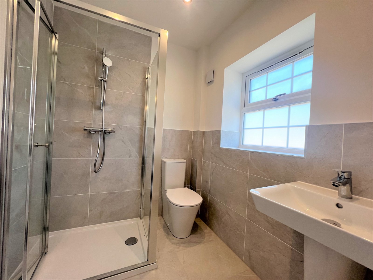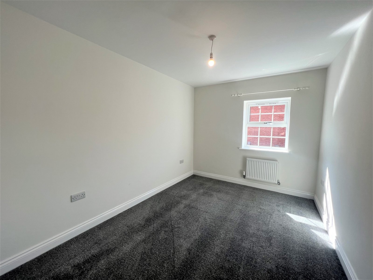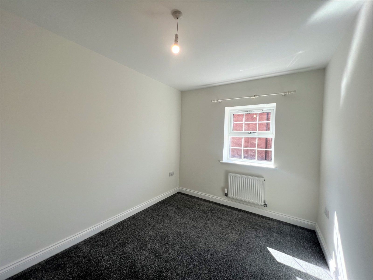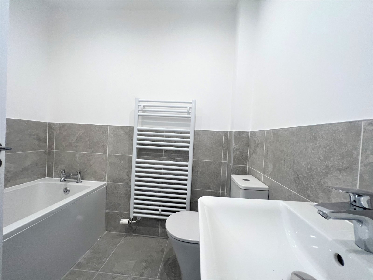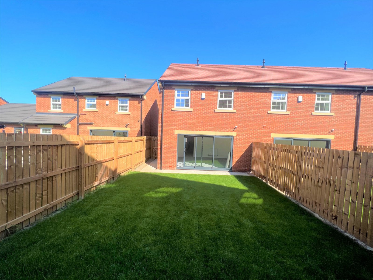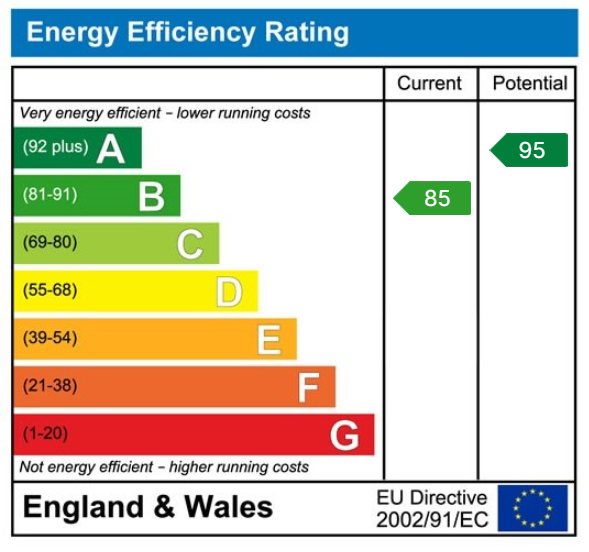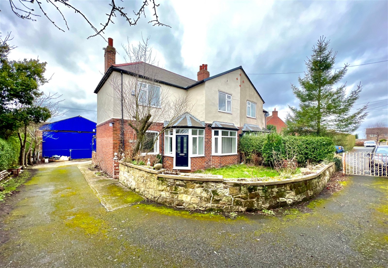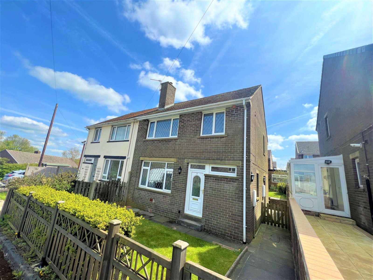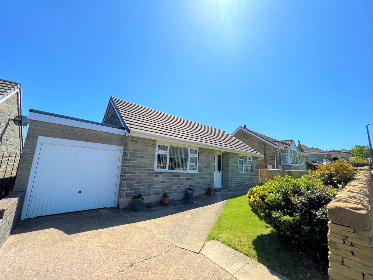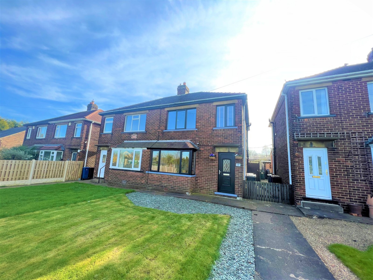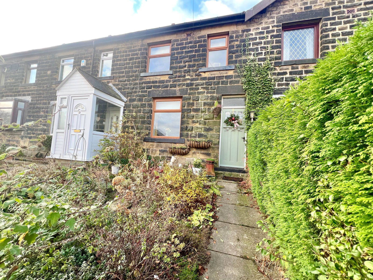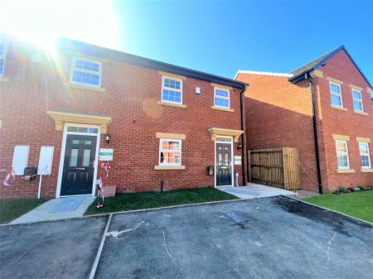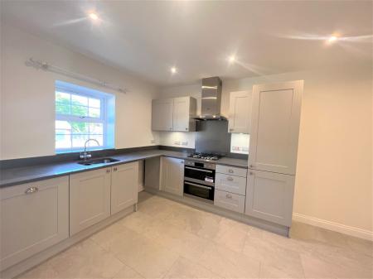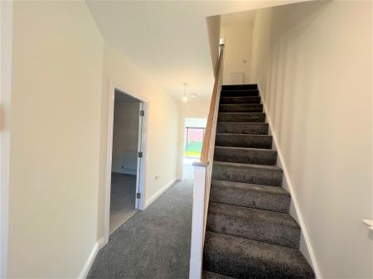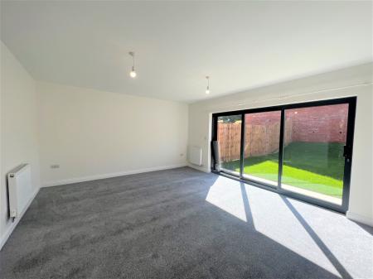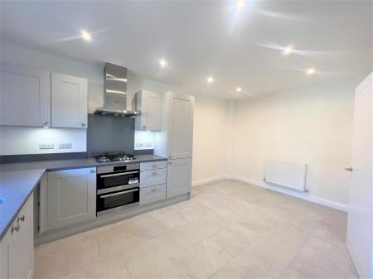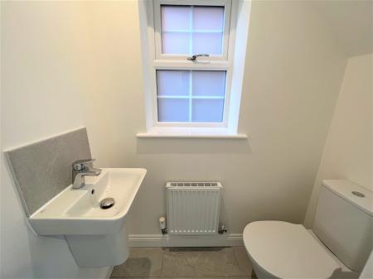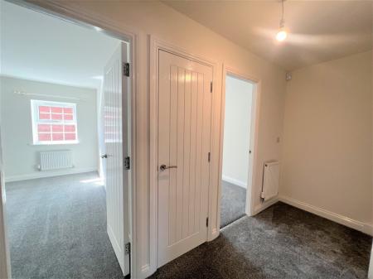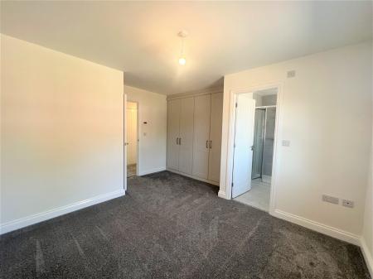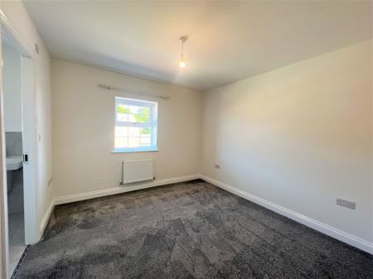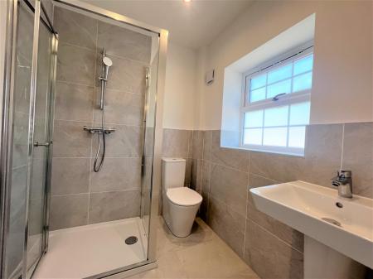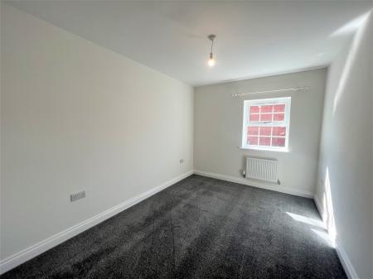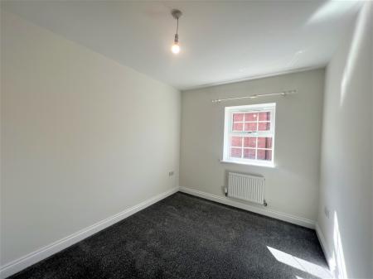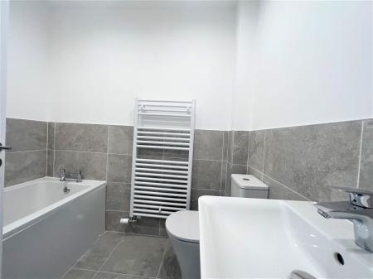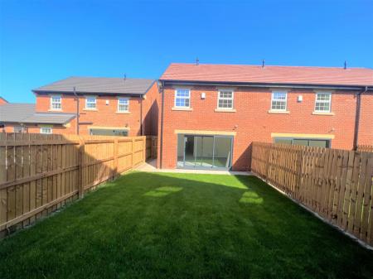- END TOWNHOUSE
- THREE GOOD SIZED BEDROOMS
- NEW BUILD PROPERTY
- SOUGHT AFTER LOCATION
- ENCLOSED REAR GARDEN
- OFF STREET PARKING
- MODERN FITMENTS THROUGHOUT
- ENSUITE SHOWER ROOM
- HIGHLY REGARDED SCHOOLS & TRANSPORT LINKS
- BE QUICK
3 Bedroom Townhouse for rent in Barnsley
WOW! Available to let immediately is this stunning NEW end townhouse property. Boasting modern fitments throughout, spacious accommodation, off road parking and rear garden this property is not one to be missed.
A Composite entrance door opens into the entrance hall.
Entrance Hall
Having stairs rising to the first floor landing, a side facing double-glazed window and a central heating radiator. Access is gained to the lounge, the kitchen/diner and the cloakroom.
KITCHEN/DINER - 10'1" x 16'0"
A well-proportioned room located to the front aspect of the property having spot lights to the ceiling, a double-glazed window and a central heating radiator. The kitchen is presented with a recently installed range of modern wall and base units, with a complimentary work surface which in turn incorporates a Stainless-steel sink and drainer unit with a mixer tap over. A complement of appliances includes a four ring gas hob, with double electric ovens beneath and an extraction unit over and an integral fridge freezer. There is under counter plumbing for an automatic washing machine and ample space for a family dining table.
CLOAKROOM
Featuring a two-piece suite finished in white, comprising a low flush W.C and a wash hand basin. There is a side facing obscure double-glazed window, spot lights to the ceiling and a central heating radiator.
LOUNGE - 17'1" X 14'8"
Set to the rear aspect of the property is this generous lounge, which has sliding patio doors inviting indoors good levels of natural light and giving direct access to the rear of the property. There are two central heating radiators.
Stairs rise from the hallway to the first floor landing.
FIRST FLOOR LANDING
The landing gives access to the three bedrooms, the family bathroom and the loft space. There is an airing cupboard which houses the central heating boiler, a double-glazed window and a central heating radiator.
BEDROOM ONE - 13'6" X 10'7"
A generous front facing double bedroom benefitting from fitted wardrobes and En-suite facilities. There is a central heating radiator and a double-glazed window.
EN-SUITE
Presented with a three-piece suite finished in white, comprising a step-in shower, a low flush W.C and a wash hand basin. There is a front facing obscure double-glazed window, partial tiling to the walls, full tiling to the floor, a towel radiator and spot lights to the ceiling.
FAMILY BATHROOM
Featuring a three-piece suite finished in white, comprising a panelled bath, a low flush W.C and a wash hand basin. The room has partial tiling to the walls, full tiling to the floor, a towel radiator and spot lights to the ceiling.
BEDROOM TWO - 12'7" x 8'6"
A well-proportioned room set to the rear of the property, having a double-glazed window and a central heating radiator.
BEDROOM THREE - 12'4" x 8'2"
A further rear facing double bedroom having a double-glazed window and a central heating radiator.
EXTERNALLY
To the front of the property is a Tarmac driveway providing of road parking, a paved walkway leading to the entrance door and an area laid to lawn. To the rear of the property is an enclosed garden within fenced and walled boundaries, which in the main is laid to lawn, with a paved pathway the width of the rear of the property. A gate gives access down the side of the property to the front aspect.
Property Ref: 571_6863
Similar Properties
High Street, South Hiendley, Barnsley, S72 9AH
3 Bedroom Semi-Detached House | £895pcm
Occupying a private tucked away position and approached by a sweeping driveway; a well presented three bedroom semi-deta...
Middlecliffe Drive, Crow Edge, Sheffield, S36 4HB
3 Bedroom Semi-Detached House | £895pcm
**AVAILABLE IMMEDIATELY** A fantastic three bedroom semi-detached property, which has recently undergone a programme of...
Greenside, Hoylandswaine, S36 7JH
2 Bedroom Bungalow | £895pcm
Occupying a fantastic position in the sought after village of Hoylandswaine is this fantastic two double bedroom detache...
Sheffield Road, Penistone, S36 6HF
3 Bedroom Semi-Detached House | £900pcm
An exceptionally well presented three bedroom semi-detached property sat on a substantial plot available immediately to...
Rosemead, Ingbirchworth, Sheffield, South Yorkshire, S36 7GQ
4 Bedroom Semi-Detached House | £900pcm
An exceptional semi detached house offering spacious accommodation including a stunning living kitchen, countryside view...
Haigh Lane, Hoylandswaine, S36 7JJ
3 Bedroom Terraced House | £900pcm
A TRUELY STUNNING STONE BUILT TERRACE PROPERTY WITH ACCOMMODATION SET OVER THREE FLOORS, BENEFITTING FROM THREE DOUBLE B...

Lancasters Property Services Limited (Penistone)
20 Market Street, Penistone, South Yorkshire, S36 6BZ
How much is your home worth?
Use our short form to request a valuation of your property.
Request a Valuation
