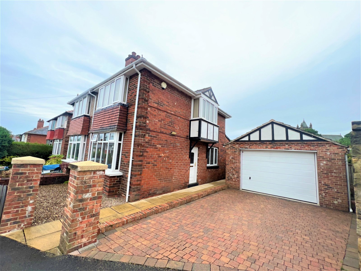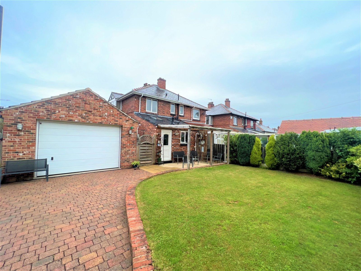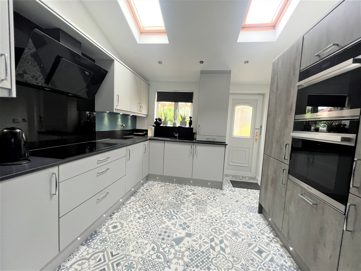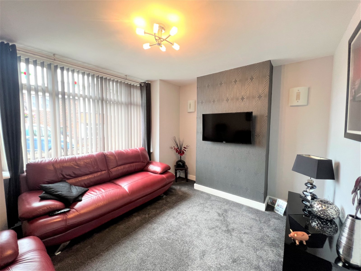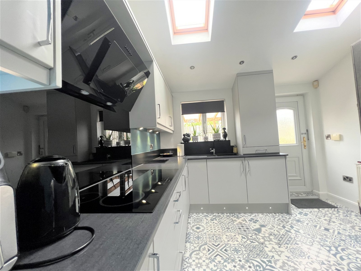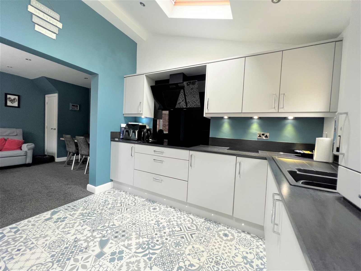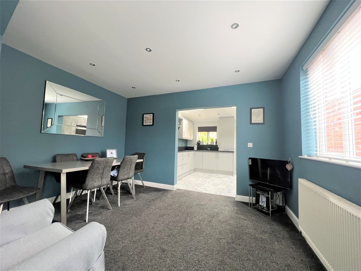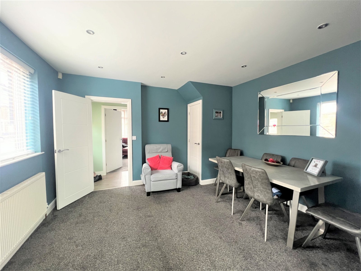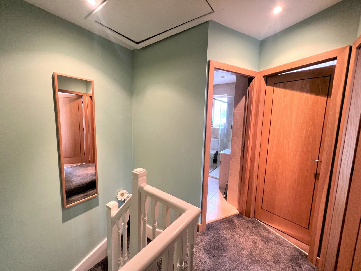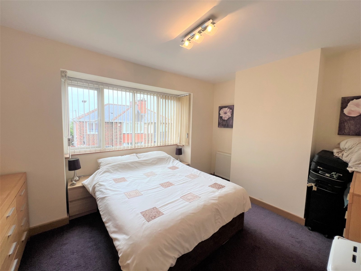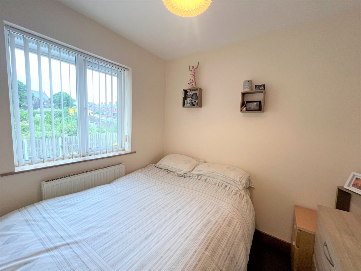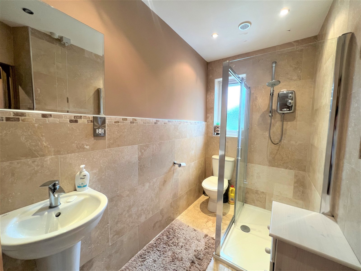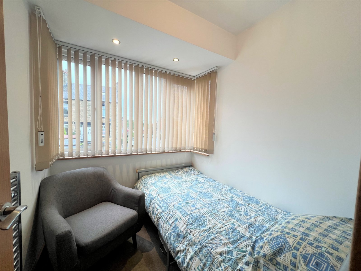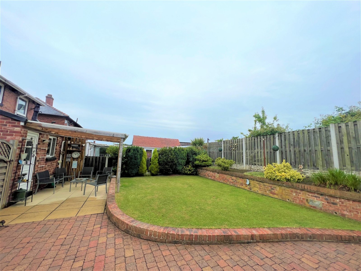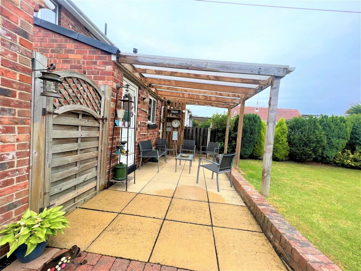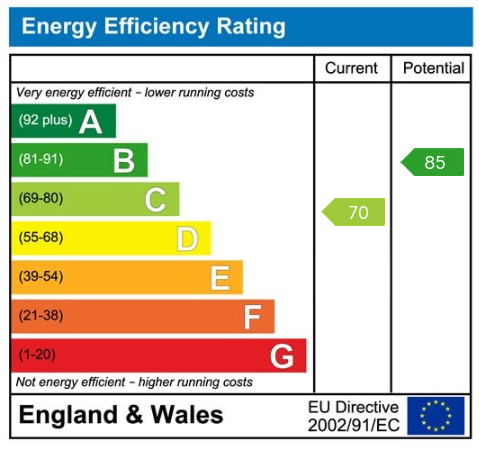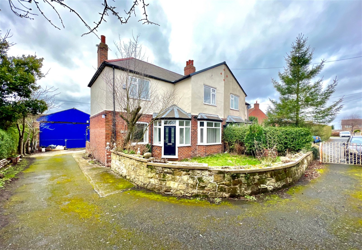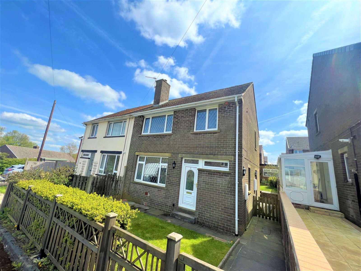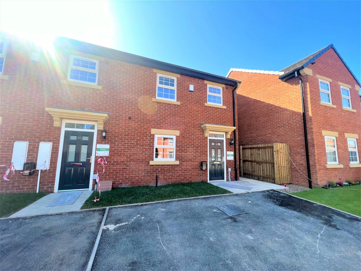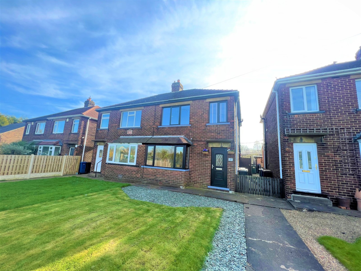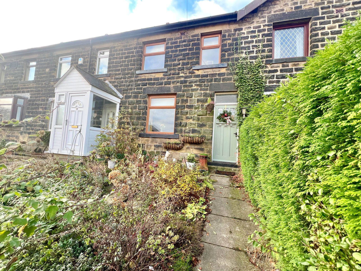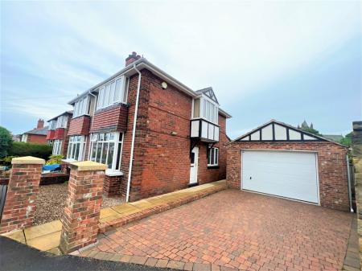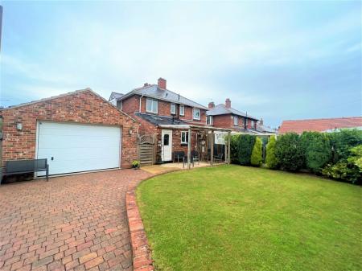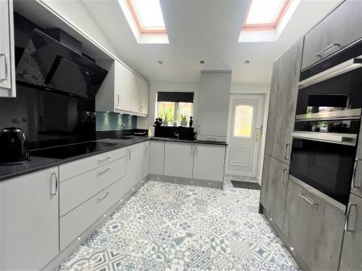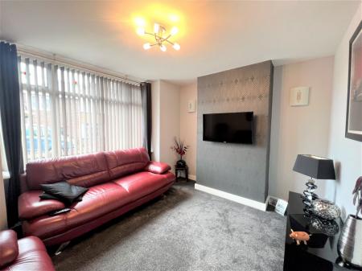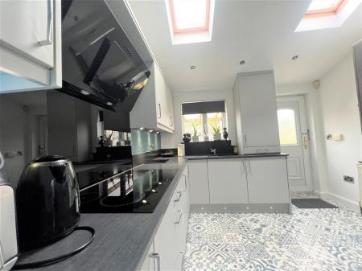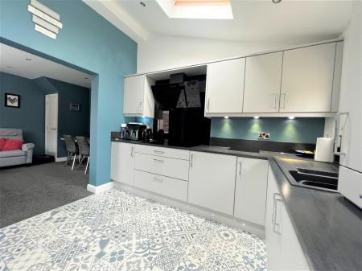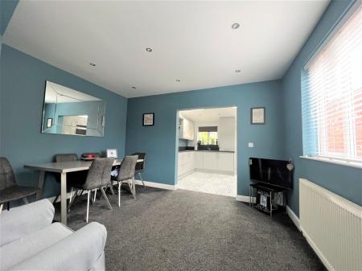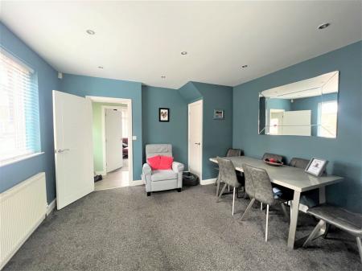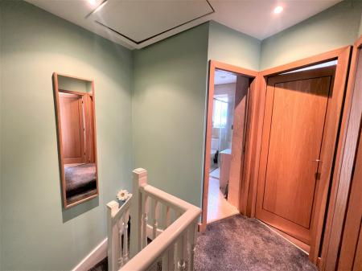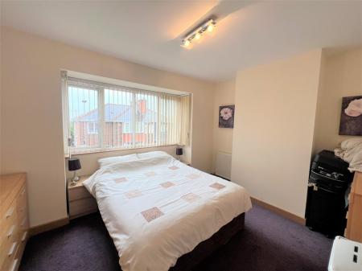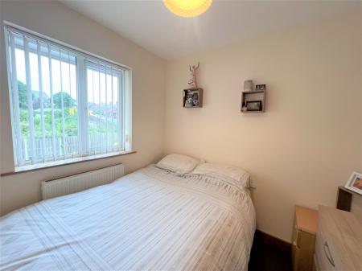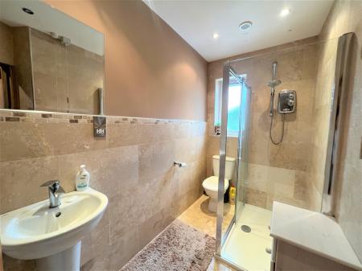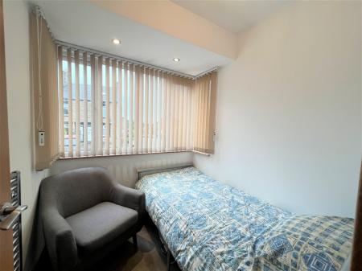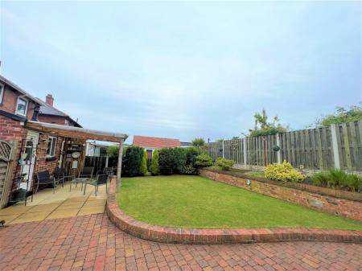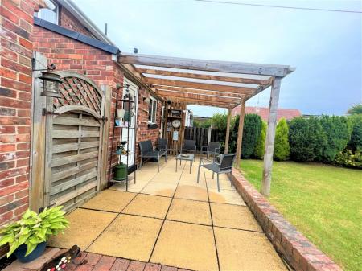- SEMI-DETACHED PROPERTY
- THREE BEDROOMS
- LOVELY SIZED PLOT
- STUNNING THROUGHOUT
- HIGH QUALITY KITCHEN & BATHROOM
- DETACHED SINGLE GARAGE
- OFF STREET PARKING
- CLOSE TO BARNSLEY CENTRE
- FANTASTIC TRANSPORT LINKS
- IDEAL FAMILY HOME
3 Bedroom Semi-Detached House for rent in Barnsley
AVAILABLE IMMDEIATELY! An exceptionally well presented and extended three bedroom semi-detached property, boasting high quality fitments throughout, a detached single garage and a large corner plot position. An ideal family home located within close proximity to Barnsley and it's associated amenities and transport links.
A Upvc entrance door opens into the entrance hall.
ENTRANCE HALL
The entrance hall has stairs rising to the first floor level and gives access to the lounge and the dining room and in turn to the kitchen.
LOUNGE - 2.82m x 3.45m (9'3" Extending to 10'11" into the bay) x 11'4")
A well proportioned front facing lounge, having a double glazed window and a central heating radiator.
DINING ROOM - 3.43m x 3.84m (11'3" x 12'7")
A side facing room having a double glazed window, spot lights to the ceiling, a central heating radiator and a useful under stairs storage cupboard. The dining room leads through to the kitchen.
KITCHEN - 3.23m x 3.15m (10'7" x 10'4")
The kitchen has a Upvc entrance door which opens directly onto the rear garden, a rear facing double glazed window and two Velux windows to the ceiling, inviting good levels of light indoors. The kitchen is presented with a modern range of wall and base units, with a complimentary work surface, which in turn incorporates a sink and drainer unit with a mixer tap over. A complement of appliances includes a five-ring induction hob with an extraction unit over, an integrated oven, an integrated microwave, an integrated fridge freezer and an integrated washing machine. The kitchen houses the central heating boiler and has one central heating radiator.
Stairs rise from the entrance hall to the first floor landing.
FIRST FLOOR LANDING
The landing gives access to three bedrooms and the family bathroom. access is gained to the loft space via a pull down loft ladder. The loft is fully boarded and has power and lighting.
BEDROOM ONE - 2.84m x 3.78m (9'4" x 12'5")
A well proportioned front facing double bedroom, having a double glazed window and a central heating radiator.
BEDROOM TWO - 2.44m x 2.9m (8'0" x 9'6")
A rear facing double bedroom with a double glazed window and a central heating radiator.
BEDROOM THREE - 2.21m x 2.03m (7'3" x 6'8")
A single bedroom set to the side aspect of the property, having a double glazed bay window and a central heating radiator.
FAMILY BATHROOM
Featuring a three piece suite finished in white, comprising a step-in double shower with a fixed glass screen, a low flush W.C. and pedestal wash hand basin. The room has partial tiling to the walls, full tiling to the floor, a rear facing obscure double glazed window, a chrome towel radiator and spot lights to the ceiling.
EXTERNALLY
To the front of the property is a low maintenance pebbled garden. A block paved driveway provides off road parking and gives access to the garage.
To the rear of the property is an enclosed garden, set within walled and fenced boundaries. To the immediate rear of the property accessed via the kitchen is a paved patio/seating area, which leads to the garden, which is in the main laid to lawn, with established flower and shrub borders. A block paved area to the rear of the garage provides an ideal space for socialising.
A side gate opens to a path which gives access to the front of the property. The garage can also be accessed from the rear garden via a roller shutter door.
GARAGE
An oversized single garage benefitting from electronically operated roller shutter doors to both the front and rear aspects, having power and lighting.
Important Information
- This Council Tax band for this property is: A
Property Ref: 571_7213
Similar Properties
High Street, South Hiendley, Barnsley, S72 9AH
3 Bedroom Semi-Detached House | £895pcm
Occupying a private tucked away position and approached by a sweeping driveway; a well presented three bedroom semi-deta...
Middlecliffe Drive, Crow Edge, Sheffield, S36 4HB
3 Bedroom Semi-Detached House | £895pcm
**AVAILABLE IMMEDIATELY** A fantastic three bedroom semi-detached property, which has recently undergone a programme of...
Trinity Close, Barnsley, S70 4FJ
3 Bedroom Townhouse | £895pcm
WOW! Available to let immediately is this stunning NEW end townhouse property. Boasting modern fitments throughout, spac...
Sheffield Road, Penistone, S36 6HF
3 Bedroom Semi-Detached House | £900pcm
An exceptionally well presented three bedroom semi-detached property sat on a substantial plot available immediately to...
Rosemead, Ingbirchworth, Sheffield, South Yorkshire, S36 7GQ
4 Bedroom Semi-Detached House | £900pcm
An exceptional semi detached house offering spacious accommodation including a stunning living kitchen, countryside view...
Haigh Lane, Hoylandswaine, S36 7JJ
3 Bedroom Terraced House | £900pcm
A TRUELY STUNNING STONE BUILT TERRACE PROPERTY WITH ACCOMMODATION SET OVER THREE FLOORS, BENEFITTING FROM THREE DOUBLE B...
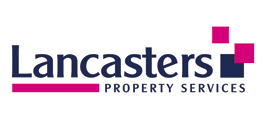
Lancasters Property Services Limited (Penistone)
20 Market Street, Penistone, South Yorkshire, S36 6BZ
How much is your home worth?
Use our short form to request a valuation of your property.
Request a Valuation
