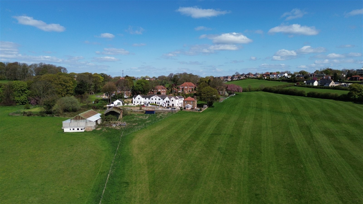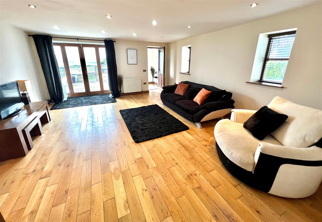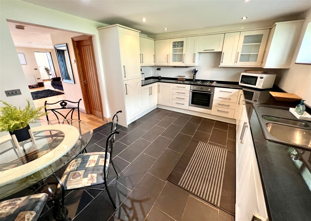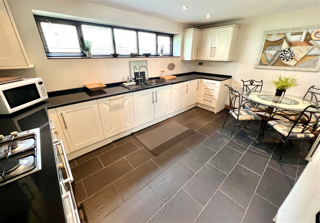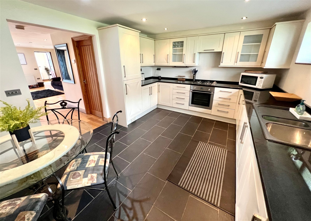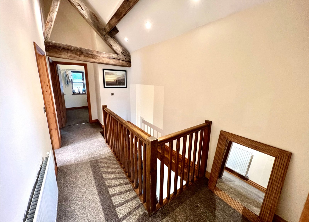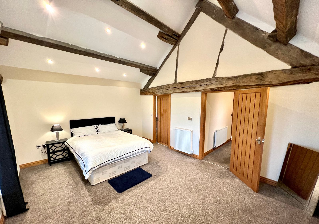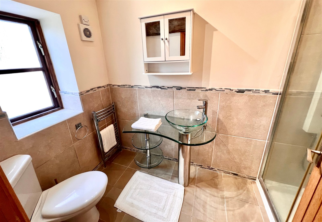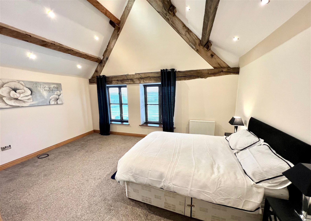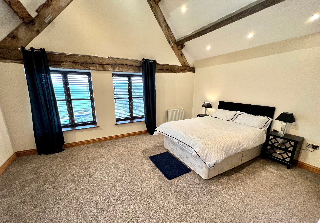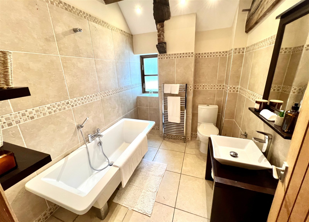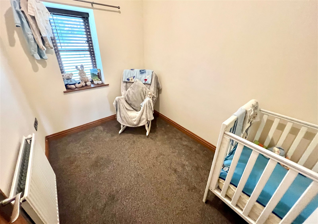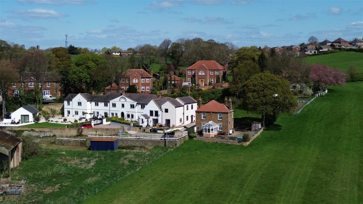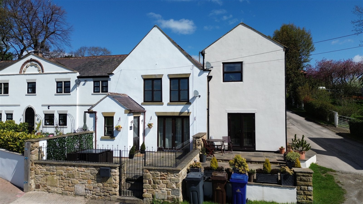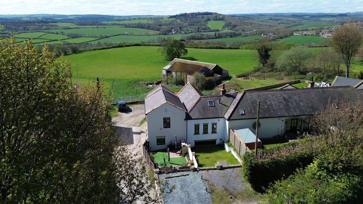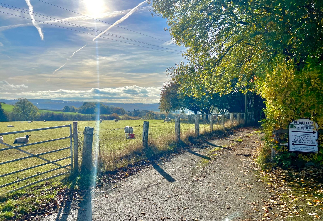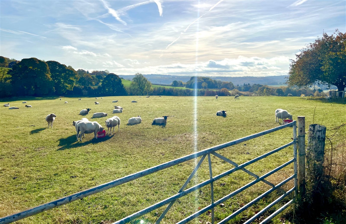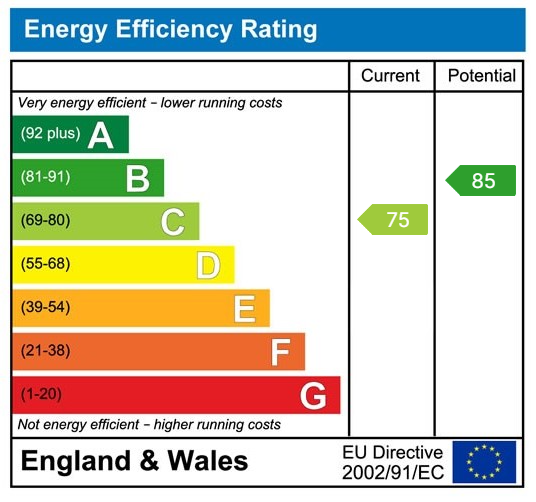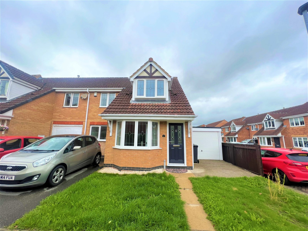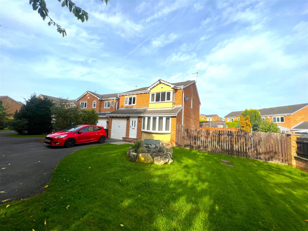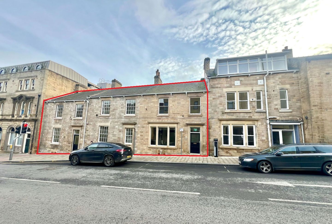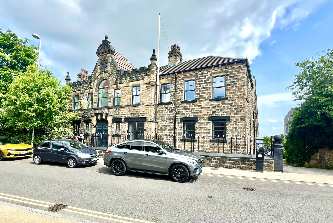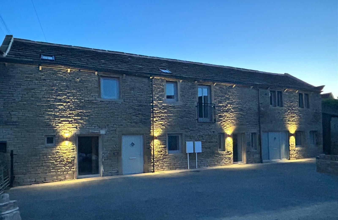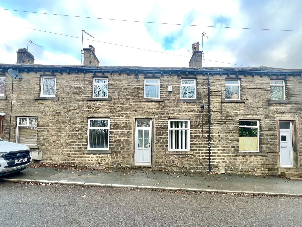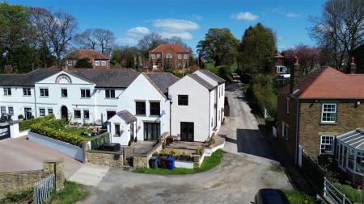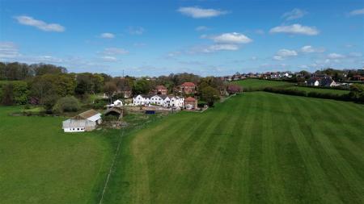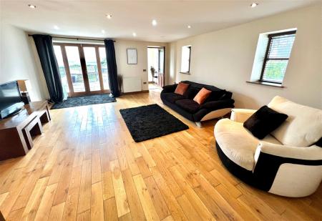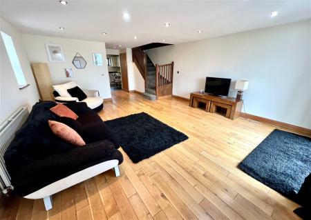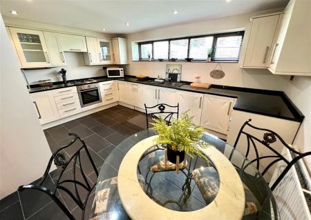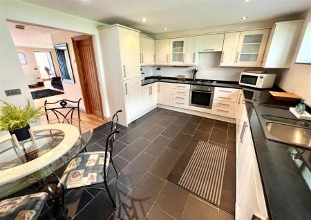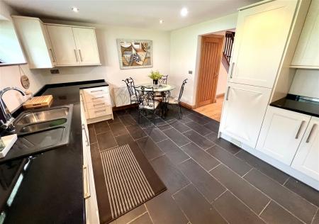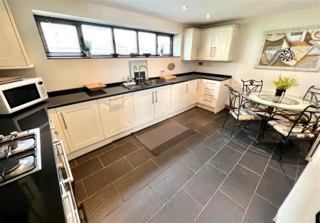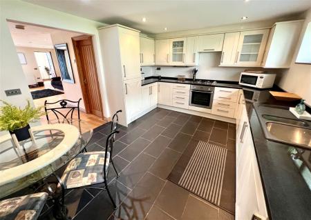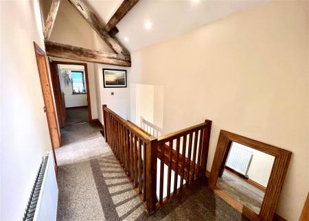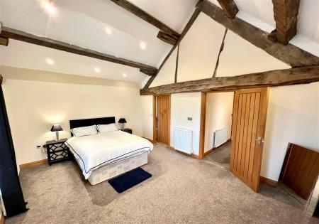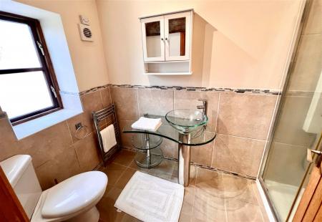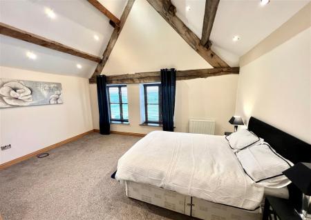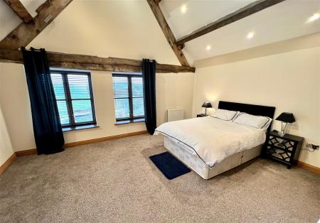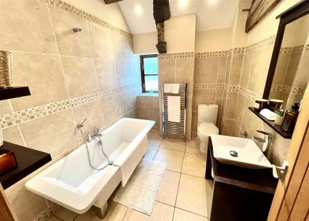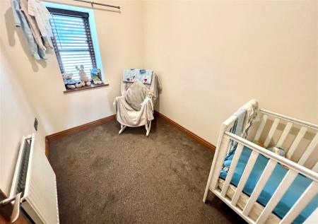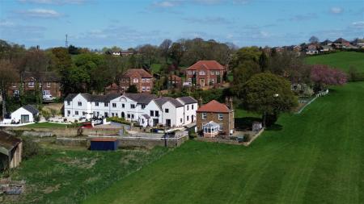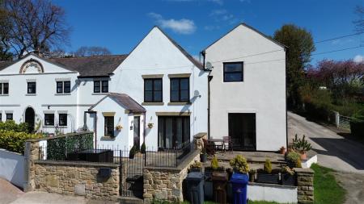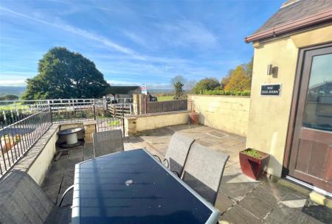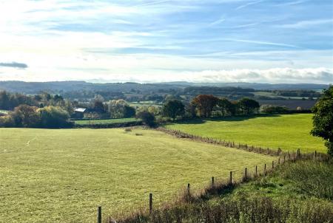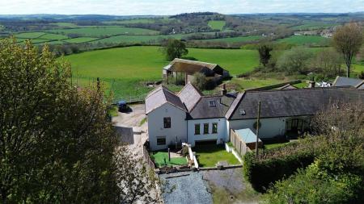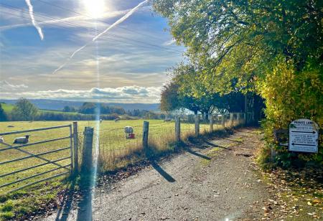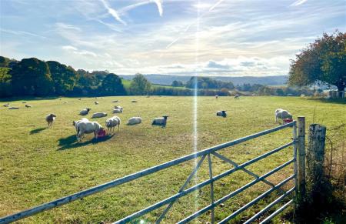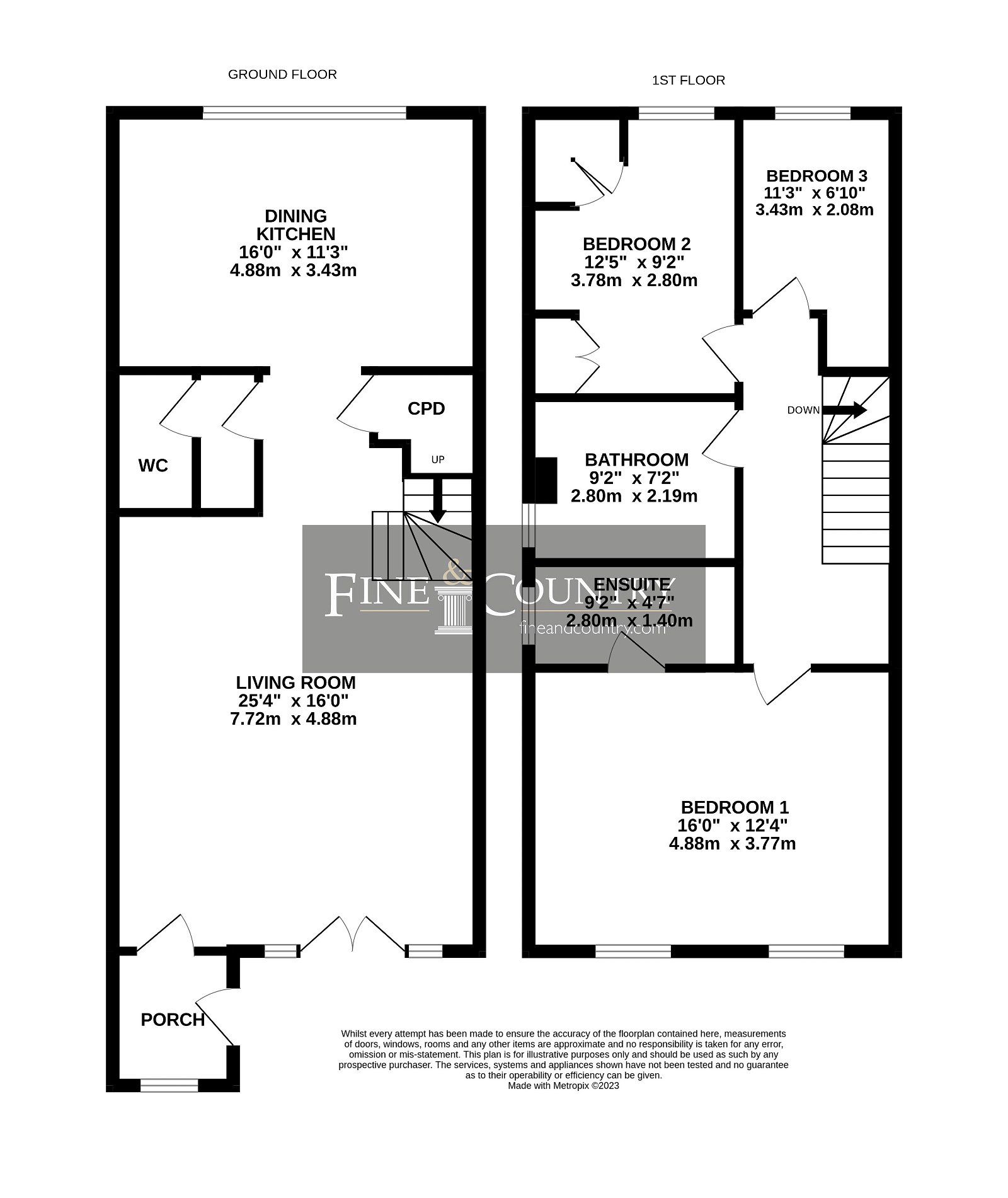- HIGH QUALITY MODERN FINISH THROUGHOUT
- IDEALLY POSITIONED FOR ACCESS TO M1 MOTORWAY
- CLOSE TO OPEN COUNTRYSIDE
- ENCLOSED GARDEN AND SOUTH FACING PATIO
- DOUBLE PARKING BAY
- DOWNSTAIRS WC
- EN-SUITE TO MASTER
- 3 BEDROOMS
- IDYLLIC OUTDOORS LIFESTYLE
- PRIVATE TUCKED AWAY LOCATION
3 Bedroom Barn Conversion for rent in Barnsley
Approached by a private lane which opens to reveal The Old Barn; a delightful conversion with retained period features, sympathetically restored, offering spacious accommodation and stunning cross valley views over open countryside.
The property offers accommodation on a much greater scale than its first appearance might suggest, a generous lounge leading through to a spacious living kitchen, whilst to the first floor there are three bedrooms, the main enjoying en-suite facilities, displaying exposed beams and commanding stunning cross valley views towards Wentworth Castle. Externally there is parking for two vehicles, a south facing terrace and a rear garden.
The location presents an enviable attribute to the home, privately tucked away on the edge of open countryside, enjoying manageable low maintenance gardens, yet positioned within a ten minute drive of the M1 motorway network, central to several commercial centres whilst being well served by local facilities. The Old Barn offers the most idyllic of outdoors lifestyles with delightful scenic walks on the doorstep, country pubs / restaurants and an award winning farm shop, all within a stones through of this stunning cottage.
GROUND FLOOR
A part glazed entrance door opens into the reception, which has an exposed oak floor, radiator and double glazed window to the front commanding long distance views. A further part glazed door opens to the living room.
LIVING ROOM 5.49m x 4.88m (18'0" x 16'0")
An exceptionally well proportioned, principal reception room with full height windows and inset French style doors which open onto a south facing terrace, commanding long distance panoramic rural views. This room has two further windows to the side, two radiators, spot lighting to the ceiling, exposed oak flooring and staircase which rises to first floor level with useful storage cupboard beneath. A cloaks cupboard has an oak finished floor, spot lighting to the ceiling and provides access through to the cloaks/wc.
CLOAKS / W.C.
Presented with a low flush W.C and wash hand basin. This room has full tiling to the floor, half tiling to the walls, extractor fan and radiator.
DINING KITCHEN 4.6m x 3.56m (15'1" x 11'8")
Has windows to the rear aspect, full tiling to the floor, inset spot lighting to the ceiling and radiator. The room is presented with a modern range of fitted kitchen furniture, finished in ivory, comprising base cupboards with matching drawers sat beneath a granite work surface that incorporates a one and a half bowl sink unit with single drainer and mixer taps. The room has matching wall cupboards, two eye level glass fronted display units, granite splash backs to the walls and appliances which include an integral oven with four ringed hob and extractor hood, fridge and freezer, whilst also having an integral dishwasher and washing machine.
FIRST FLOOR
The landing has spot lighting to the ceiling, radiator and original exposed timbers.
PRINCIPAL BEDROOM 4.95m x 3.78m (16'3" x 12'5")
A well proportioned room with two windows commanding long distance rural views. This room has two radiators, inset spot lighting to the ceiling, original exposed timbers and en-suite facilities which comprise a low flush wc, step-in double shower and glass frame which houses a glass wash hand bowl. The room has half tiling to the walls, full tiling to the floor, frosted window, spot lighting to the ceiling, exposed timbers and a heated chrome towel rail.
BEDROOM TWO 3.73m x 3.05m (12'3" x 10'0")
Has fitted wardrobes, two windows, radiator and provides access to the loft space. The room has original exposed timber. Access is also available into the loft space which has a Velux window and would make an excellent hobby area or occasional home office/guest bedroom.
BEDROOM THREE 2.77m x 1.96m (9'1" x 6'5")
Has a window to the rear, radiator and exposed timber.
BATHROOM
Presented with a modern suite comprising a free standing bath, low flush wc and square shaped wash hand basin which sits on a wooden vanity. The room has full tiling to the floor, majority tiling to the walls, frosted effect window, heated chrome towel rail, spot lighting to the ceiling, extractor fan and exposed timbers.
EXTERNALLY
To the front elevation of the house is a raised flagged patio/terrace which enjoys a southerly facing position and commands long distance rural views. To the rear elevation is an enclosed pebbled garden which steps up to a double parking bay.
ADDITIONAL INFORMATION
A Freehold property with mans gas, water, electricity. Drainage is via Klargester. Council Tax Band - C. Fixtures and fittings by separate negotiation.
IMPORTANT NOTE - MISREPRESENTATION ACT 1967 & MISDESCRIPTION ACT 1991 - When instructed to market this property every effort was made by visual inspection and from information supplied by the vendor to provide these details which are for description purposes only. Certain information was not verified, and we advise that the details are checked to your personal satisfaction. In particular, none of the services or fittings and equipment have been tested nor have any boundaries been confirmed with the registered deed plans. Lancasters Property Management or any persons in their employment cannot give any representations of warranty whatsoever in relation to this property and we would ask prospective purchasers to bear this in mind when formulating their offer. We advise purchasers to have these areas checked by their own surveyor, solicitor and tradesman. Lancasters Property Management accept no responsibility for errors or omissions. These particulars do not form the basis of any contract nor constitute any part of an offer of a contract.
LOCAL AREA
Occupying a delightful position located only a short drive from the town centre whilst within immediate walking distance of open countryside. Keresforth Hall occupies a sought after location on a private lane which serves only a handful of high calibre homes. The property is located only a 30 minute drive from the centre of Sheffield. The M1 motorway is within a 5 minute drive with excellent links to the M62 and M18. Bus and Train services are available in Barnsley town centre.
Services and amenities are in abundance with numerous shops, supermarkets, bars and restaurants being easily accessible. Local attractions include Cannon Hall Park and Farm shop, The Yorkshire Sculpture Park, The Museum and discovery Centre, The Civic, Lamp Room Theatre, Wentworth Castle and its glorious Parkland Estate which presents some delightful walks and activities. The glorious scenery associated with The Peak District National Park can be reached within a short drive which offers some delightful scenic walks and an idyllic outdoors lifestyle
DIRECTIONS
From Junction 37 of the M1 motorway network follow the signs for Barnsley and take Dodworth Road towards the town centre. Follow the roundabout in the righthand lane and take the third turning onto Broadway proceeding through a further set of traffic lights. At the next set of traffic lights turn right onto Keresforth Hall Road, proceed for a quarter of a mile, past Locke Park to a turning on the right hand side. This is the driveway to The Old Barn. Follow the lane to the left and where the lane forks keep to the left.
Important Information
- This Council Tax band for this property is: C
Property Ref: 571_3179
Similar Properties
Springvale Grove, Penistone, S36 6DF
4 Bedroom Townhouse | £1,100pcm
An exceptionally well presented three bedroom end town house, situated on a small cul-de-sac on the popular David Wilson...
Water Royd Drive, Dodworth, Barnsley, S75 3QX
4 Bedroom Detached House | £1,100pcm
A four bedroom detached home benefiting from gas central heating & double glazing, driveway providing off street parking...
Regent Street, Barnsley, South Yorkshire, S70 2EG
Office | £1,100pcm
FROM £860.00 PCM - HIGH QUALIT,Y RECENTLY REFURBISHED OFFICE ACCOMMODATION - Prominently located and immediately availab...
Eastgate, Barnsley, South Yorkshire, S70 2EU
Commercial Property | £1,114pcm
A stunning ground floor SERVICED office situated in one of Barnsley's most iconic buildings, sympathetically restored re...
Green Farm Cottages, Ingbirchworth, S36
2 Bedroom Cottage | £1,150pcm
WOW WOW WOW! AVAILABLE IMMEDIATELY TO LET IS THIS STUNNING RECENTLY RENNOVATED TWO BEDROOM COTTAGE HAVING A WEALTH OF CH...
Greenfield Road, Holmfirth, HD9 2LP
3 Bedroom Terraced House | £1,200pcm
A DECEPTIVELY SPACIOUS THREE DOUBLE BEDROOM TERRACE PROPERTY BEING EXTREMELY WELL PRESENTED THROUGHOUT AND POSITIONED IN...
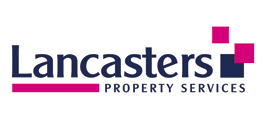
Lancasters Property Services Limited (Penistone)
20 Market Street, Penistone, South Yorkshire, S36 6BZ
How much is your home worth?
Use our short form to request a valuation of your property.
Request a Valuation

