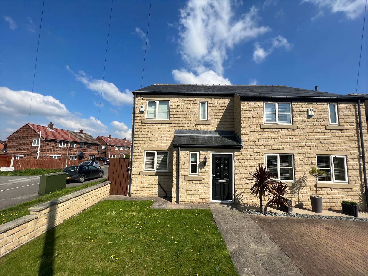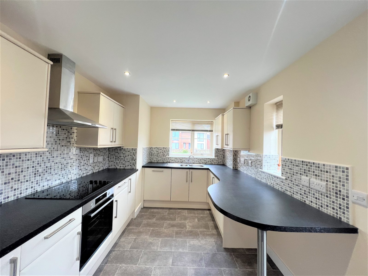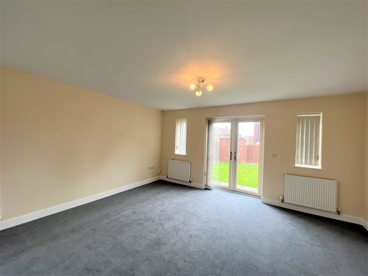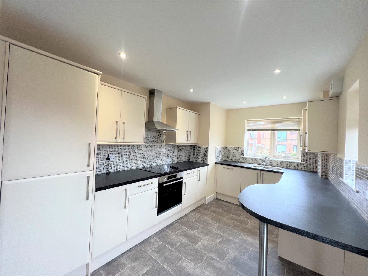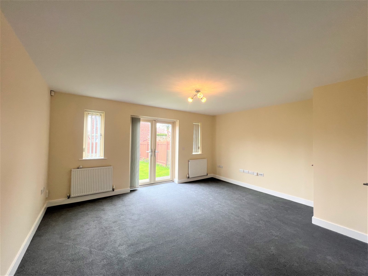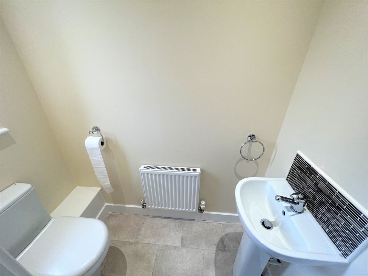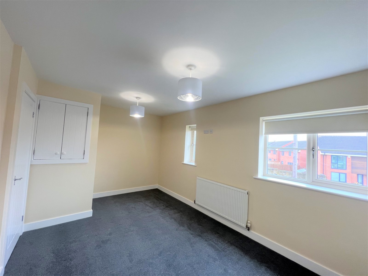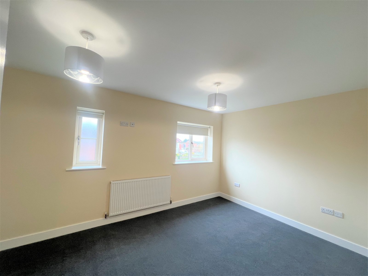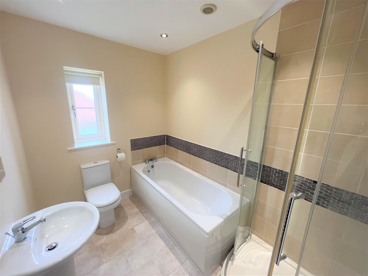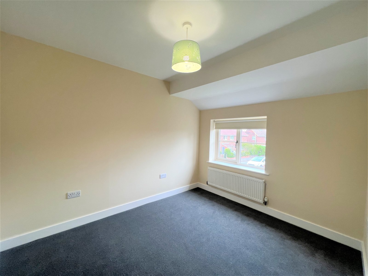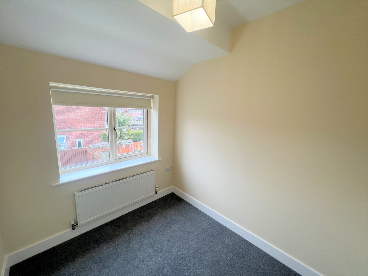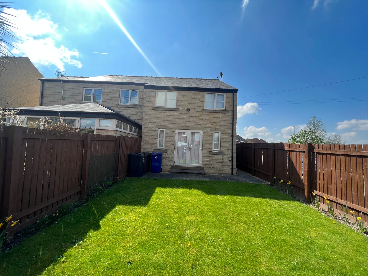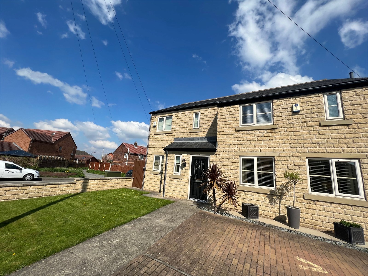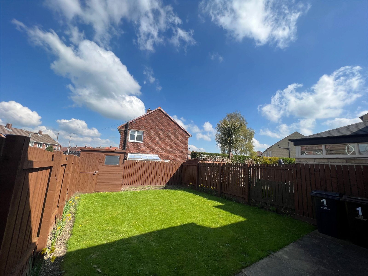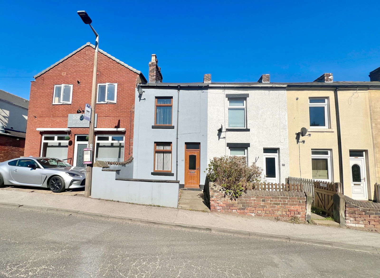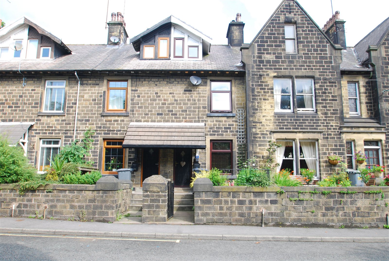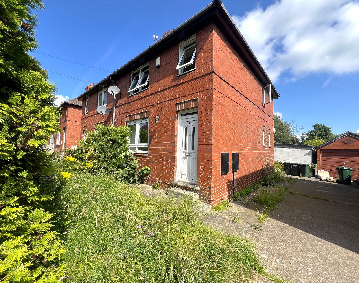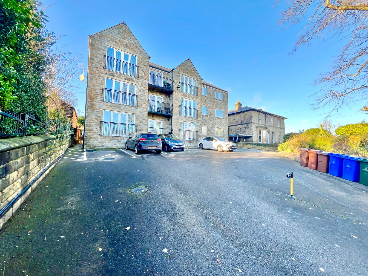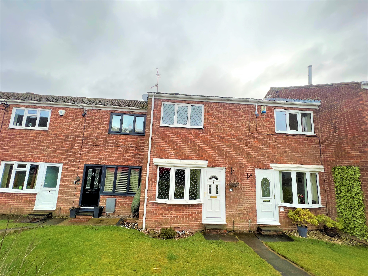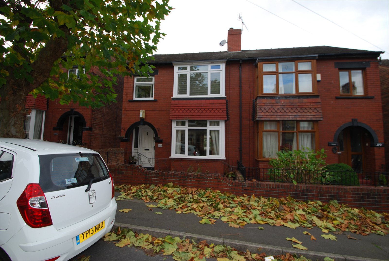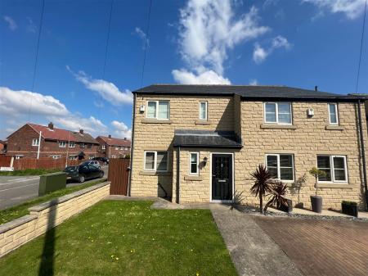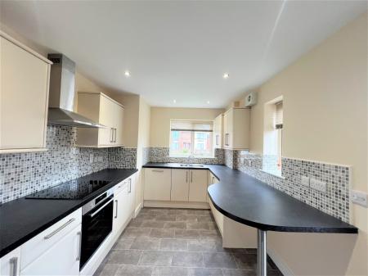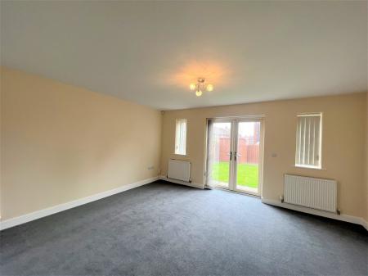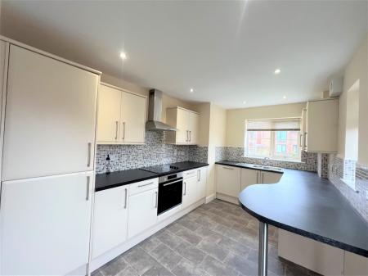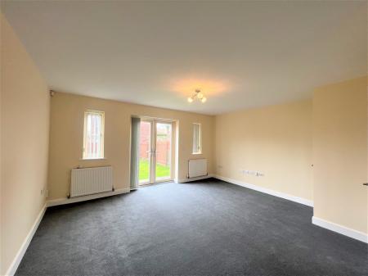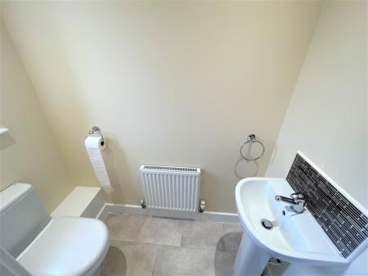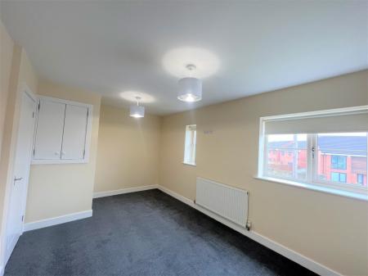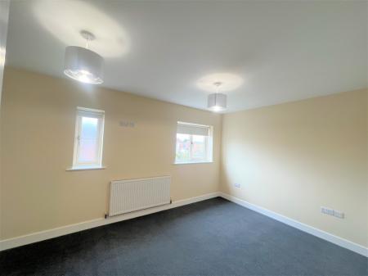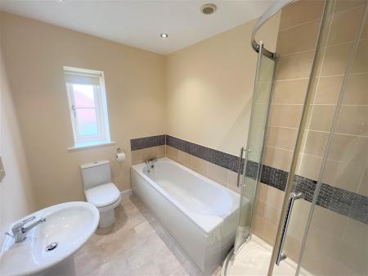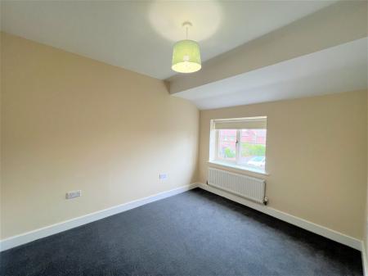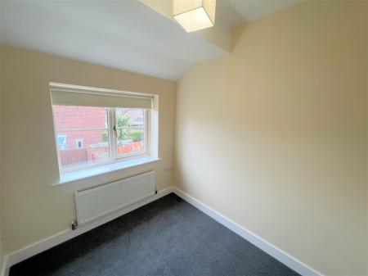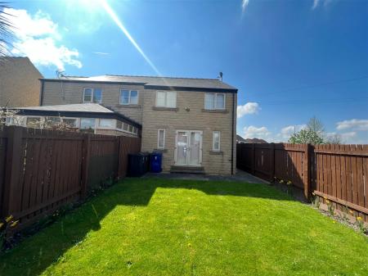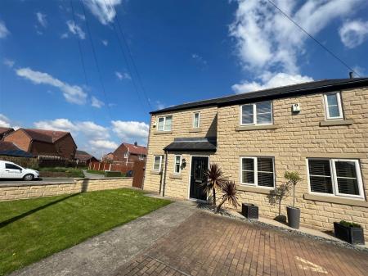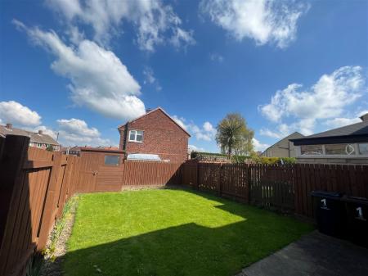- SEMI DETACHED PROPERTY
- THREE BEDROOMS
- ENCLOSED REAR GARDEN
- NEW CARPETS & REDECORATION
- OFF STREET PARKING
- MODERN FITMENTS THROUGHOUT
- SPACIOUS ACCOMMODATION
- IDEAL FAMILY HOME
- DOUBLE GLAZING
- BE QUICK
3 Bedroom Semi-Detached House for rent in Barnsley
**AVAILABLE IMMEDIATELY** A delightful well appointed generously proportioned 3 bedroom stone built semi detached property benefitting from a programme of recent modernisation. The property features modern open plan living with a large enclosed garden and off street parking to the front elevation. The property is ideally suited to the young family, first time buyer and is a modern efficient house featuring gas central heating and double glazing.
A Composite entrance door opens directly into the entrance hall.
ENTRANCE HALL
Having stairs rising to the first floor landing and giving access to the lounge/diner and the downstairs cloakroom. There is a central heating radiator.
Cloakroom
Presented with a tow piece suite finished in white, comprising a low flush W.C and a pedestal wash hand basin with a tiled splash back. There is a central heating radiator, spot lights to the ceiling and an obscure front facing double glazed window.
Lounge/ Diner - 4.7m x 4.04m (15'5" x 13'3")
A well proportioned lounge/diner having recently been refurbished with a new carpet. The room has three central heating radiators, two double glazed windows and French doors which open directly onto the rear garden. There is a useful under stairs storage cupboard and acces sis gained through to the kitchen.
Kitchen - 3.99m x 2.62m (13'1" x 8'7")
The kitchen is presented with a range of wall and base units, with a complimentary work surface which in turn incorporates s stainless-steel one and a half bowl sink and drainer with a mixer tap over. The work surface extends to a breakfast bar which comfortably seats two people. Appliances include a four ring ceramic hob with a fan assisted electric oven beneath and an extraction unit over, an integrated fridge freezer, an integrated washing machine and an integrated dishwasher. There are both front facing and side facing double glazed windows and a side facing Upvc entrance door opening to the side elevation of the property. There are spot lights to the ceiling and partial tiling to the walls. The central heating boiler is housed in the kitchen.
Stair rise to the first floor landing from the entrance hall.
FIRST FLOOR LANDING
The landing gives access to the three bedrooms and the family bathroom and has a central heating radiator. There is a useful storage cupboard.
BEDROOM ONE - 2.92m x 4.72m (9'7" x 15'6")
A newly decorated front facing room, having a new carpet, two double glazed widows inviting in good levels of natural light and a central heating radiator. There is a useful over stairs storage cupboard.
FAMILY BATHROOM
Featuring a four piece suite finished in white, comprising a panelled bath, a corner step-in shower unit, a low flush W.C and a pedestal wash hand basin. The room has a side facing obscure double glazed window, partial tiling to the walls, spot lights to the ceiling and a chrome towel radiator.
Bedroom Two - 2.67m x 3.4m (8'9" x 11'2")
A generous bedroom located to the rear aspect of the home, again benefitting from being newly decorated and having a new carpet. There is a double glazed window and a central heating radiator.
Bedroom Three - 2.21m x 1.93m (7'3" x 6'4")
A rear facing single bedroom, newly decorated with a new carpet. Having a double glazed window and a central heating radiator.
Externally
To the front of the property is a driveway, providing off road parking. To the rear of the property is an enclosed garden, with fenced boundaries which in the main is laid to lawn with established planted borders. A paved patio to the immediate rear of the house, which extends to the side of the property can be accessed from the French doors in the dining area. There is a garden shed to the bottom of the garden.
Property Ref: 571_6180
Similar Properties
Sheffield Road, Penistone, Sheffield, S36 6HH
2 Bedroom Terraced House | £795pcm
A stunning and deceivingly spacious two double bedroom property which has been recently refurbished by the current landl...
Manchester Road, Thurlstone, Sheffield, S36 9QR
3 Bedroom Terraced House | £795pcm
Located within the heart of Thurlstone village is this outstanding and spacious three bedroom mid-terrace stone fronted...
Underwood Avenue, Barnsley, S70 4AU
3 Bedroom Semi-Detached House | £795pcm
A WELL PRESENTED AND SPACIOUS THREE BEDROOM SEMI-DETACHED PROPERTY AVAILABLE IMMEDEATELY! HAVING OFF STREET PARKING, AN...
Wellfield House, Wellfield Road, Barnsley, South Yorkshire, S75 2AL
2 Bedroom Apartment | £800pcm
An exceptional first floor apartment offering spacious a two double bedroom accommodation which incorporates a living ki...
Copperas Close, Millhouse Green, S36 9SA
2 Bedroom Townhouse | £800pcm
An exceptionally, well presented two double bedroomed town house with extension to the rear boasting gas central heating...
Blenheim Road, Barnsley, S70 6AX
3 Bedroom Semi-Detached House | £800pcm
Presented to the market for IMMEDIATE OCCUPATION is this well proportioned three bedroom semi-detached property on the m...

Lancasters Property Services Limited (Penistone)
20 Market Street, Penistone, South Yorkshire, S36 6BZ
How much is your home worth?
Use our short form to request a valuation of your property.
Request a Valuation
