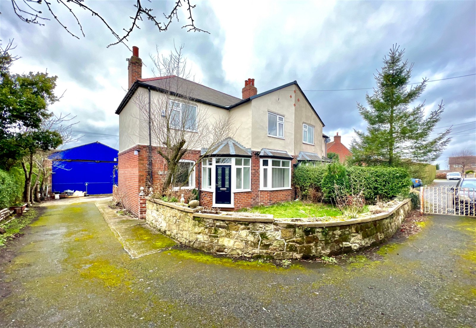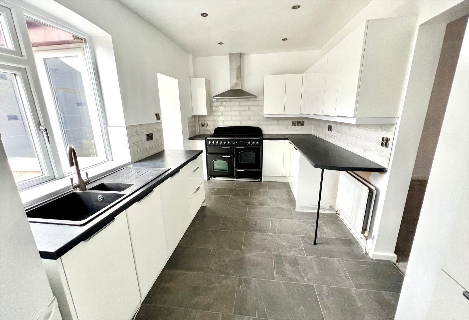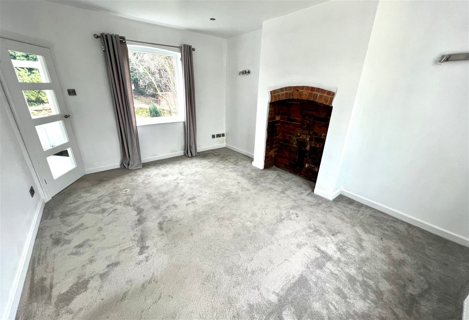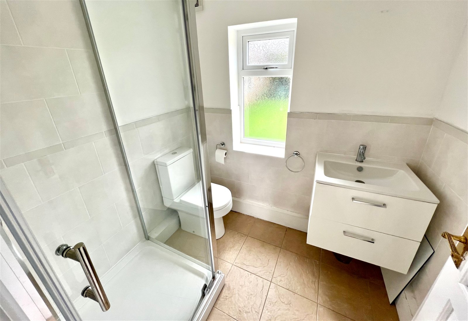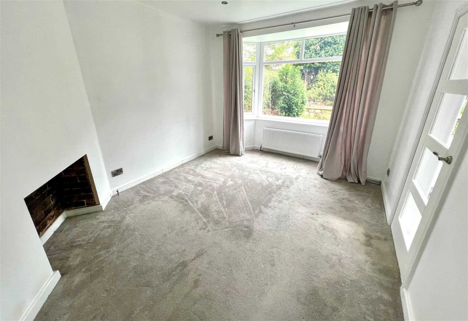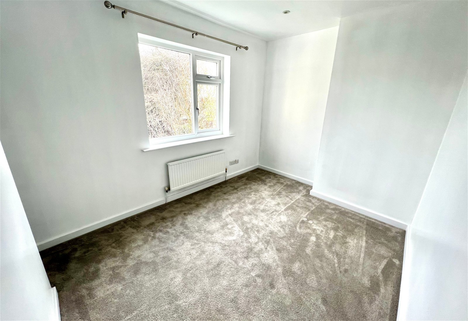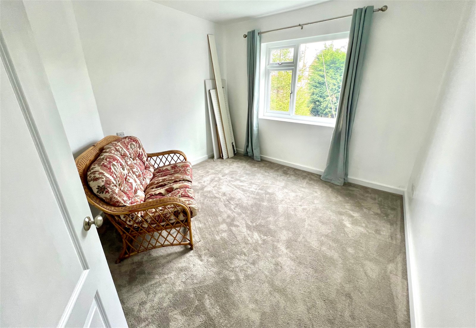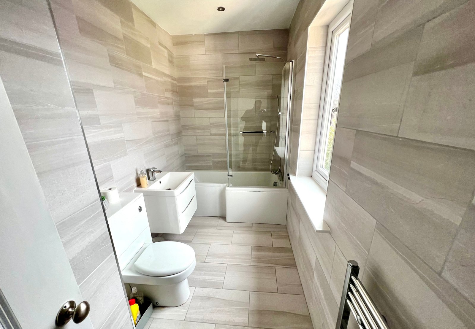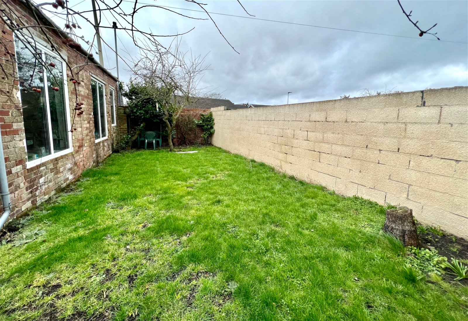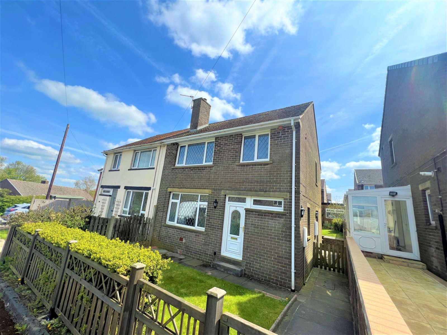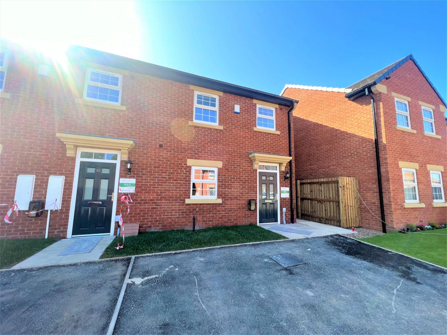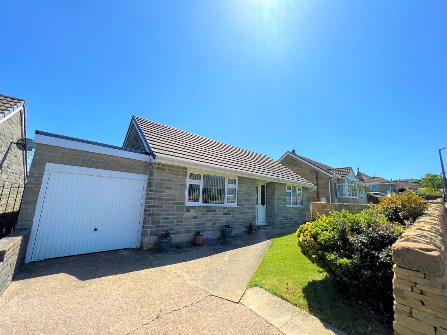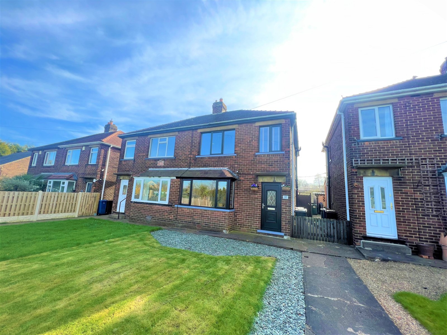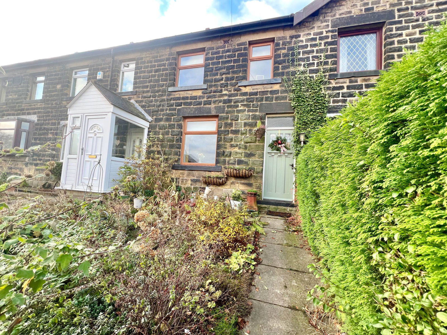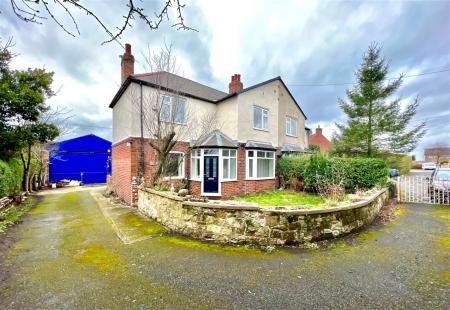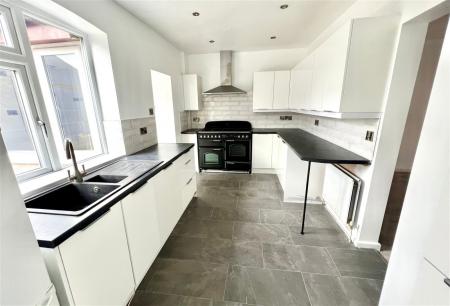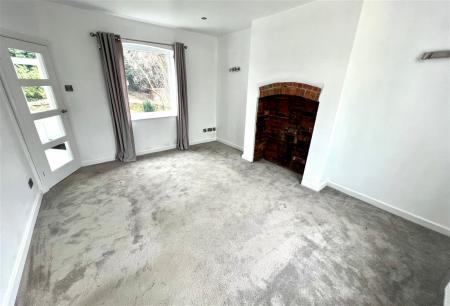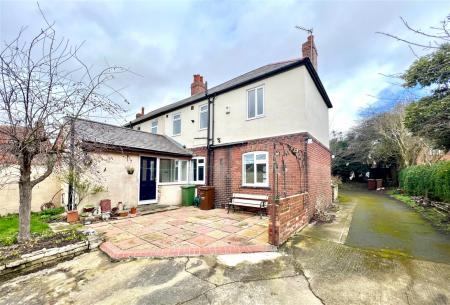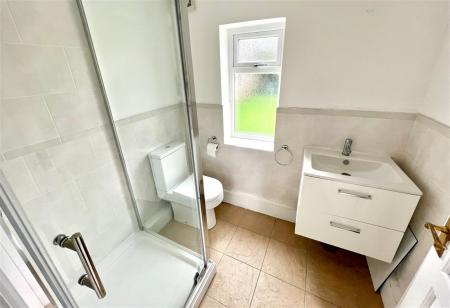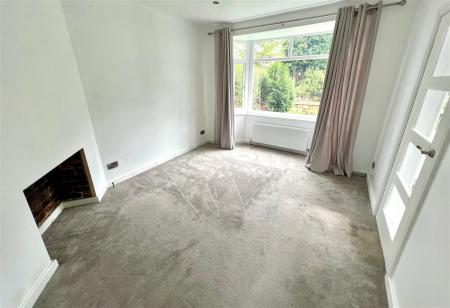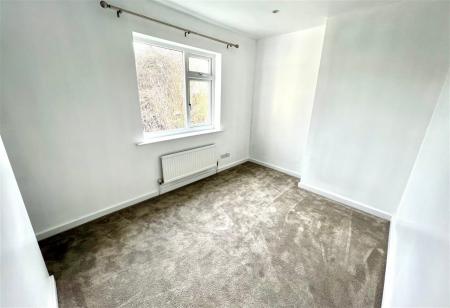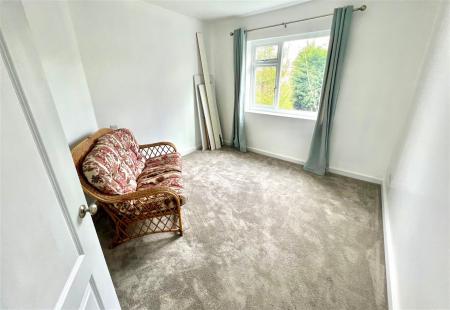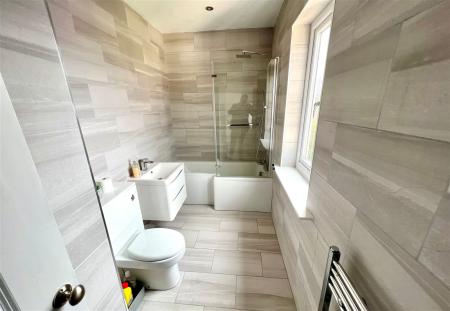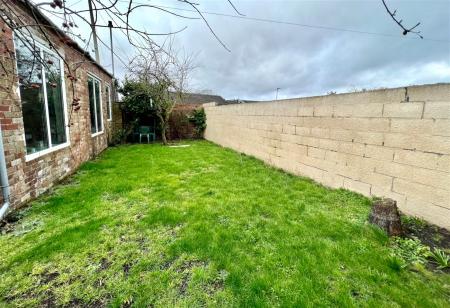- 3 bedrooms
- RECENTLY MODERNISED
- PARKING & GARDENS
- GCH & DG
- SOUGHT AFTER LOCATION
- OPEN COUNTRYSIDE
- DEARNE VALLEY LINK ROAD
- LOCAL SERVICES & AMENITIES
- WELL PRESENTED PROPERTY
- EARLY VIEWING ADVISED
3 Bedroom Semi-Detached House for rent in Barnsley
A well presented, three bedroom semi-detached home, recently modernised providing quality fitments to the kitchen and bathroom, whilst benefitting from enclosed gardens, gas central heating and double glazing. The property occupies a private tucked away position, has of road parking for several vehicles and is situated within walking distance of open countryside whilst the Dearne valley road link is within a short drive.
GROUND FLOOR
A double-glazed entrance door opens into the reception porch, which has a staircase to the first-floor level.
LOUNGE 15’0” X 12’0”
This room has double glazed windows to both front and rear aspects, spot lighting to the ceiling, a radiator and a chimney breast with an exposed brick back cloth.
KITCHEN – 14’7” X 9’0”
The kitchen has full tiling to the floor and a double glazed window, is presented with a modern range of fitted kitchen furniture, comprising base and wall cupboards with a work surface incorporating a single drainer sink unit. Appliances include a Rangemaster stove which consists of a double oven and grill, with a five-ring hob, a hotplate and an extraction over. There is a dishwasher and space for a fridge freezer. Access is gained through to the utility /rear porch.
UTILITY – 10’2” X 7’2”
Having a double-glazed window, a double-glazed door, full tiling to the floor and a radiator. There is furniture matching the kitchen and plumbing for an automatic washing machine.
SHOWER ROOM
Presented with a three-piece suite, comprising a wash hand basin with vanity drawers beneath, a low flush W.C and a step-in shower.
DINING ROOM – 13’3” x11’4”
Has a double-glazed window overlooking the garden, a radiator and spot lighting to the ceiling.
FIRST FLOOR LANDING
Has a double-glazed window and a radiator.
BEDROOM ONE – 13’5” X 11’0”
A generous front facing double bedroom, having a double-glazed window and a radiator.
BEDROOM TWO – 12’4” x 9’0”
A further bedroom situated to the front aspect of the property with a double glazed window.
BEDROOM THREE – 6’8” x 9’0”
This room has an Opaque double-glazed window and a radiator.
BATHROOM
Presented with a modern suite finished in white, comprising a P-shaped bath with a shower over, a low flush W.C and a wash hand basin with vanity drawers beneath. The room has complimentary tiling to the walls and floor, a heated chrome towel radiator and a double glazed window.
EXTERNALLY
The property is approached by a sweeping tree-lined driveway, off road parking is provided, and the plot is set within a hedged border. To the front garden is an enclosed lawned area, whilst to the immediate rear of the house is a paved patio, parking for several vehicles and an enclosed lawned garden.
ADDITIONAL INFORMATION
A Freehold property with mains water, gas, electricity and drainage. Council Tax Band – B.
DIRECTIONS
From Barnsley Road tun left onto Frickley Bridge Lane which becomes Barnsley Road. Turn right onto High Street and continue into the village. The driveway to the property is directly opposite the entrance to James Street.
Important Information
- This Council Tax band for this property is: B
Property Ref: 571_5853
Similar Properties
Middlecliffe Drive, Crow Edge, Sheffield, S36 4HB
3 Bedroom Semi-Detached House | £895pcm
**AVAILABLE IMMEDIATELY** A fantastic three bedroom semi-detached property, which has recently undergone a programme of...
Trinity Close, Barnsley, S70 4FJ
3 Bedroom Townhouse | £895pcm
WOW! Available to let immediately is this stunning NEW end townhouse property. Boasting modern fitments throughout, spac...
Greenside, Hoylandswaine, S36 7JH
2 Bedroom Bungalow | £895pcm
Occupying a fantastic position in the sought after village of Hoylandswaine is this fantastic two double bedroom detache...
Sheffield Road, Penistone, S36 6HF
3 Bedroom Semi-Detached House | £900pcm
An exceptionally well presented three bedroom semi-detached property sat on a substantial plot available immediately to...
Rosemead, Ingbirchworth, Sheffield, South Yorkshire, S36 7GQ
4 Bedroom Semi-Detached House | £900pcm
An exceptional semi detached house offering spacious accommodation including a stunning living kitchen, countryside view...
Haigh Lane, Hoylandswaine, S36 7JJ
3 Bedroom Terraced House | £900pcm
A TRUELY STUNNING STONE BUILT TERRACE PROPERTY WITH ACCOMMODATION SET OVER THREE FLOORS, BENEFITTING FROM THREE DOUBLE B...

Lancasters Property Services Limited (Penistone)
20 Market Street, Penistone, South Yorkshire, S36 6BZ
How much is your home worth?
Use our short form to request a valuation of your property.
Request a Valuation
