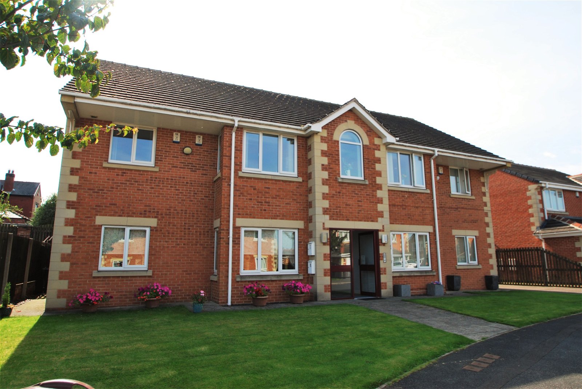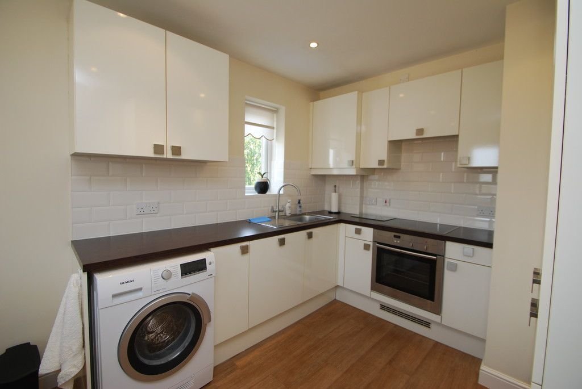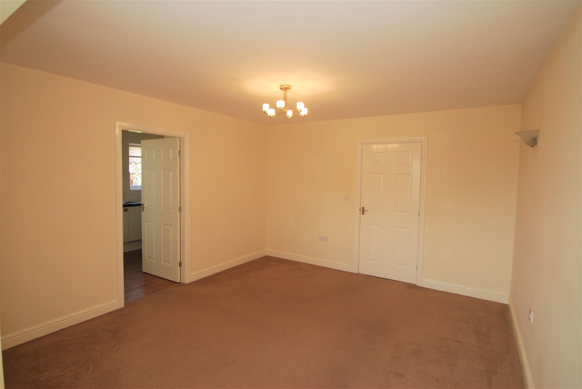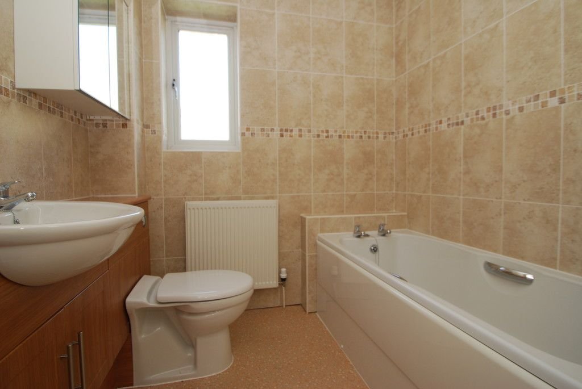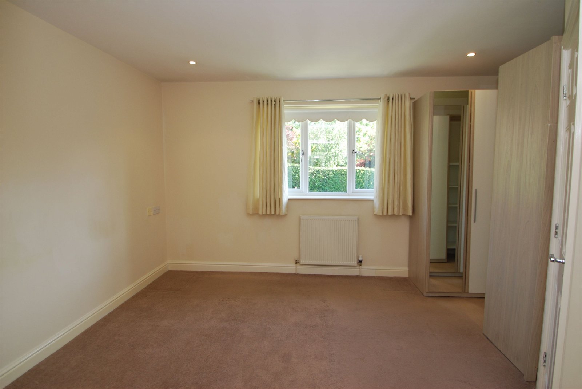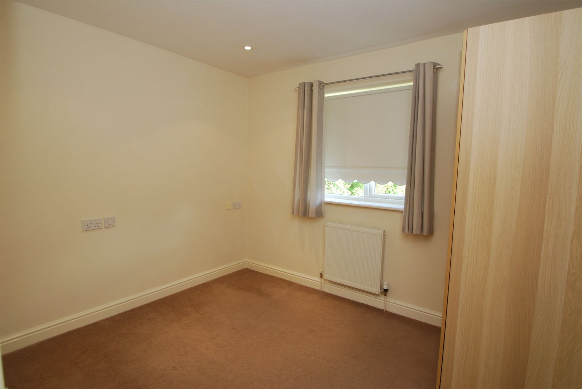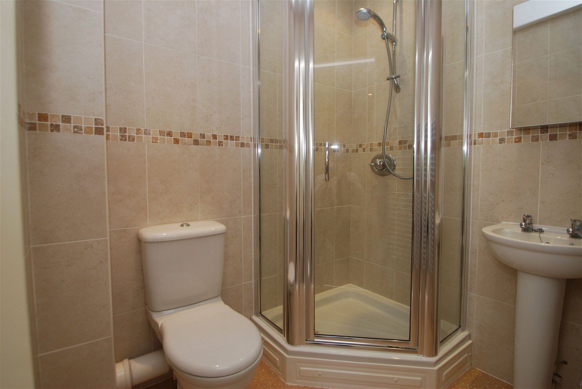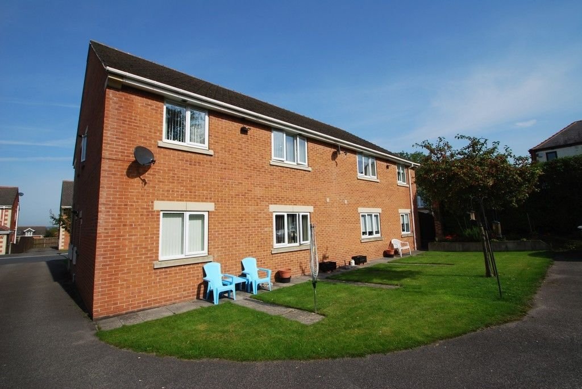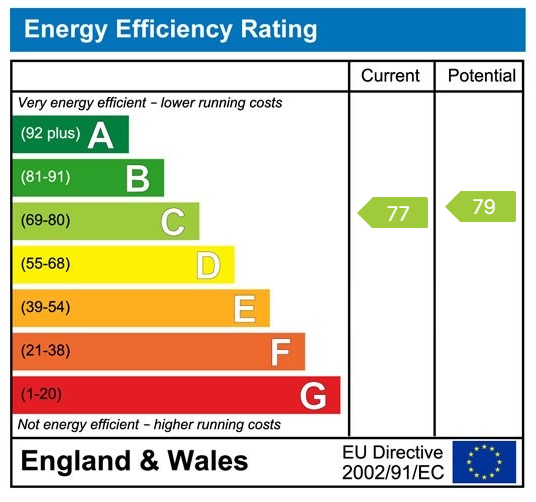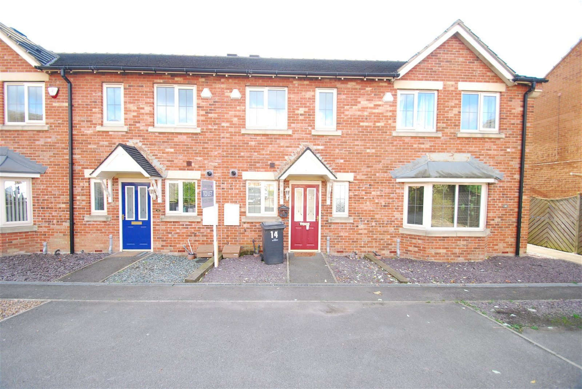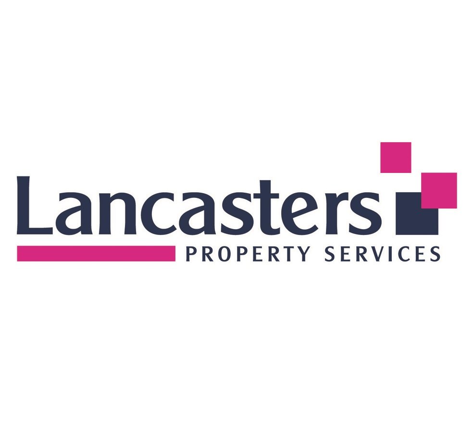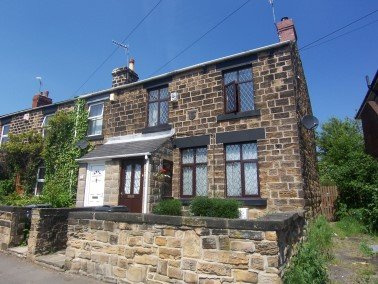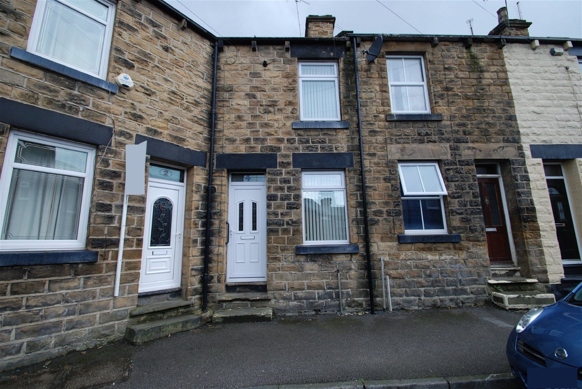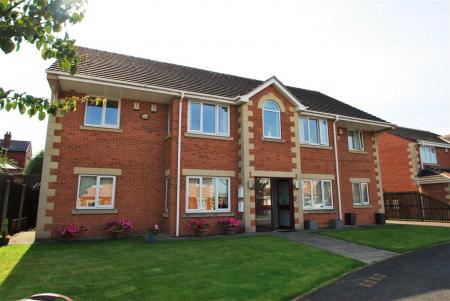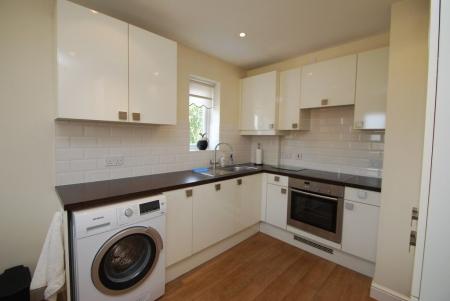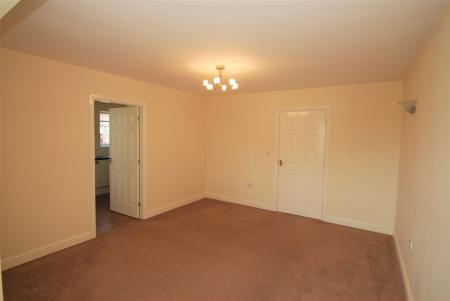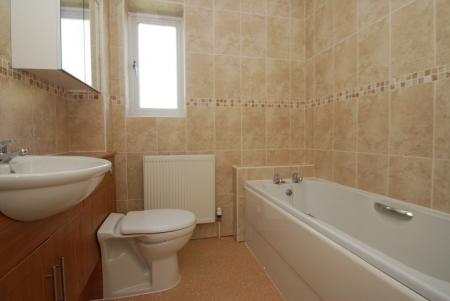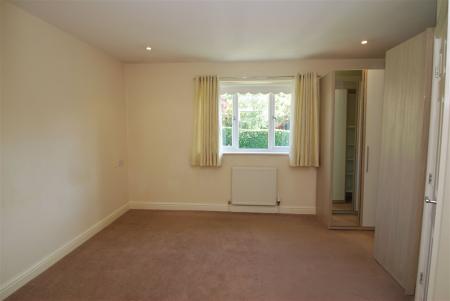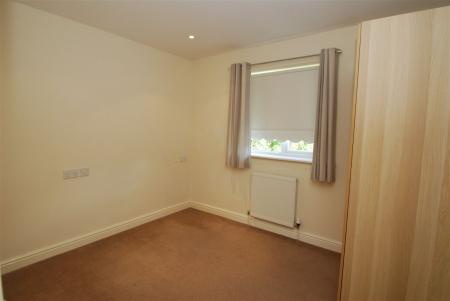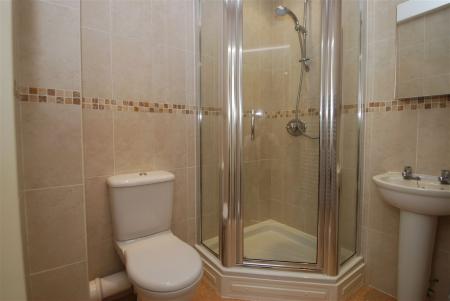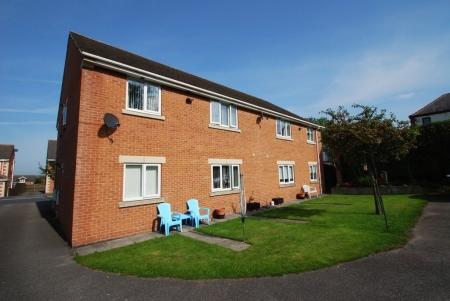- TRANSPORT LINKS
- ALLOCATED PARKING
- IDEALLY LOCATED
- EN-SUITE SHOWER ROOM
- WELL PROPORTINED
- TOP FLOOR
- QUALITY FITTED KITCHEN
- DOUBLE GLAZING
- TWO BEDROOMS
2 Bedroom Flat for rent in Barnsley
RECEPTION HALL
Having an intercom system and presents access into the lounge, two bedrooms and family bathroom. Also has access to a useful storage cupboard and a loft hatch providing access to the loft space, finished with a central heating radiator.
LOUNGE
15' 5" x 12' 2" (4.7m x 3.71m)
Having a box bay window to the front elevation allowing in fantastic levels of natural light. The room is finished in neutral tones and has access through into the dining kitchen.
KITCHEN/DINER
8 ' 10" x 14' 3" (2.69m x 4.34m)
The kitchen features a range of cream gloss wall and base units which are topped with a wood effect work surface incorporating a stainless steel sink and drainer unit with mixer tap over. The splash backs are tiled and the kitchen includes a range of Neff built in appliances including, electric oven, four ring hob with extractor over, dishwasher and fridge freezer. There is also under counter plumbing for an automatic washing machine, ample space for a four seater dining table, dual aspect double glazed windows, a central heating radiator, inset spot lighting to the ceiling and wood effect vinyl flooring.
BEDROOM ONE
11' 7" x 14' 9" (3.53m x 4.5m)
Presented to the rear aspect having a double gazed window and central heating radiator. This double room has a range of built in wardrobes, inset spot lighting to the ceiling, tv point and access to an ensuite.
BATHROOM
Having a range of wood effect base units which houses the built in W.C. and wash hand basin. There is also a panelled bath, full tiling to the walls, a central heating radiator, an obscure double glazed window and inset spot lighting to the ceiling.
ENSUITE
Featuring a three piece suite finished in white comprising of a single corner step in shower, pedestal wash hand basin and a low flush W.C. The walls are fully tiled with a cream tile, the floor is finished with mosaic style vinyl flooring. There is inset spot lighting to ceiling and is finished with a chrome heated ladder style towel radiator.
EXTERNAL
Black tarmac parking space
Turf to front and rear gardens (communal)
ADDITIONAL INFORMATION
ADDITIONAL INFORMATION
The rent will be £695.00 per calendar month payable in advance. The tenant will be responsible for the payment of water/sewerage charges and council tax.
The tenant will pay a bond of £801.00 which will be repayable at the end of the tenancy provided that there has been no breach by the tenant of his obligations under the agreement, the property has been left in satisfactory and clean condition and that there are no breakages or damage to the property, fixtures and fittings or furnishings and that all outstanding accounts with the statutory undertakers have been paid and receipted, final invoices for the same have been produced to the Landlord or their Agents.
The tenant shall be responsible for the electricity, gas and fuel consumed, together with telephone charges. (The tenant will be responsible for arranging reconnection and cost of the same).
Application forms are available from the Agent. References will be required
Mains gas Mains electricity Mains water Mains drainage
Important Information
- This Council Tax band for this property is: B
Property Ref: 571_4369
Similar Properties
Gilder Way, Shafton, Barnsley, South Yorkshire, S72 8WP
2 Bedroom Townhouse | £695pcm
An exceptionally well presented, modern two bedroom town house situated on this popular development in Shafton. The acco...
2 Bedroom Cottage | £695pcm
****COMING SOON - UNDER PREPARATION**** A delightful 2 bedroom cottage, well presented throughout, sympathetically moder...
School Street, Hemingfield, Barnsley, S73 0PS
3 Bedroom End of Terrace House | £695pcm
Situated in the popular village of Hemingfield is this well presented characterful three bedroom stone built end of terr...
3 Bedroom End of Terrace House | £700pcm
New to the rental market is this larger than expected three bedroom end terrace property. Consisting of a living room, s...
23 Manchester Road, Thurlstone, Sheffield, S36 9PR
2 Bedroom Cottage | £700pcm
A two, double bedroomed character cottage boasting retained period features including exposed timbers and an inglenook s...
Bridge Street, Barnsley, South Yorkshire, S71 1PL
2 Bedroom Terraced House | £700pcm
A well presented 2 bedroom terraced property located within Barnsley Town Centre, benefiting from an abundance of local...
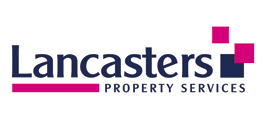
Lancasters Property Services Limited (Penistone)
20 Market Street, Penistone, South Yorkshire, S36 6BZ
How much is your home worth?
Use our short form to request a valuation of your property.
Request a Valuation
