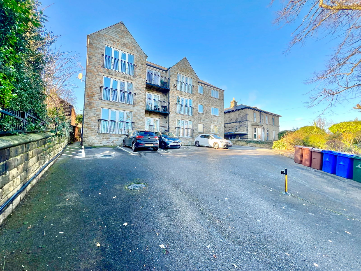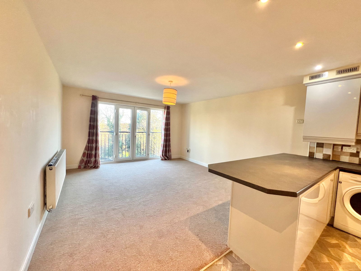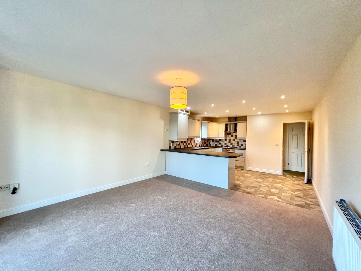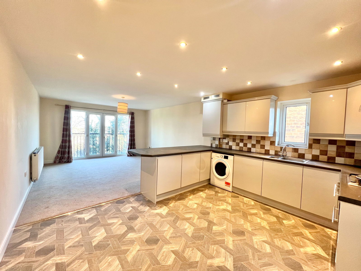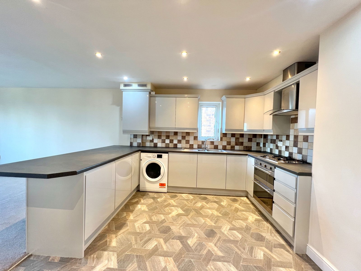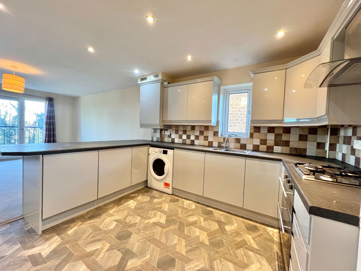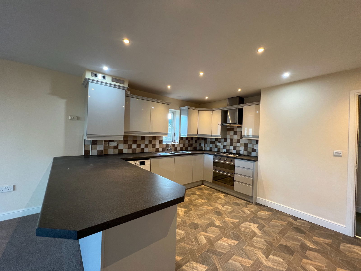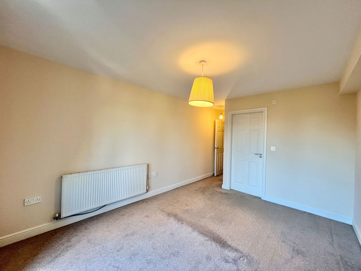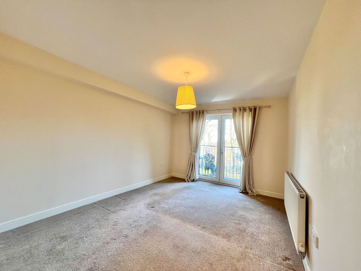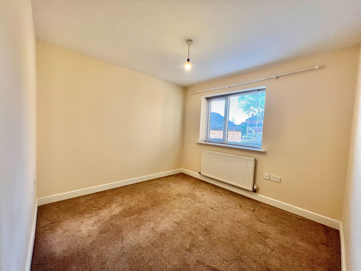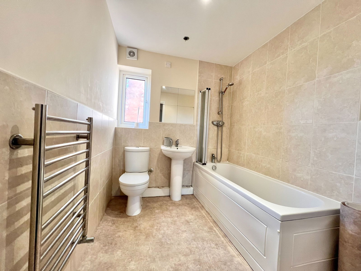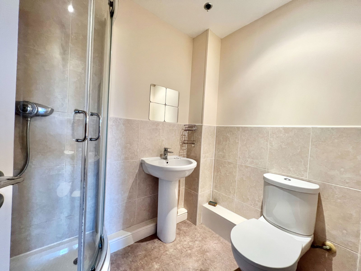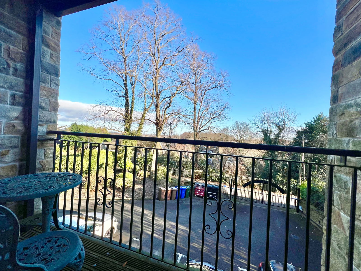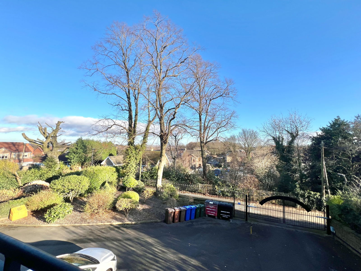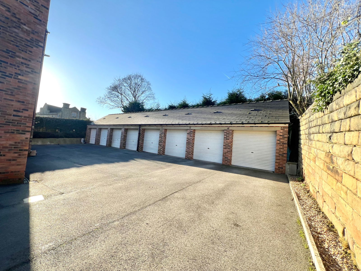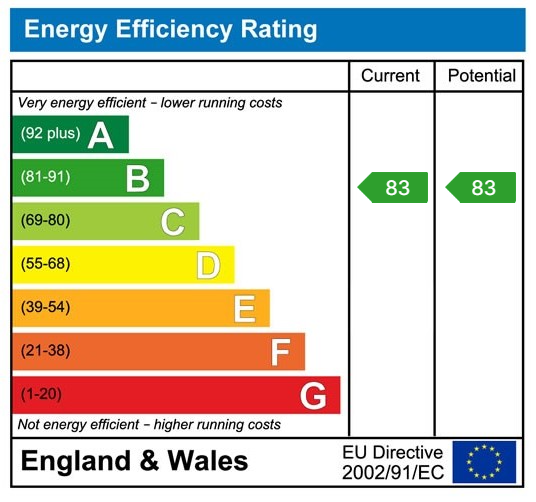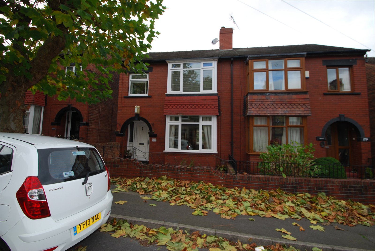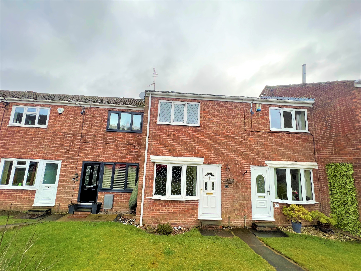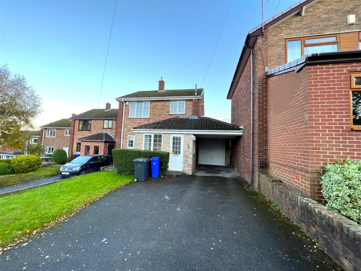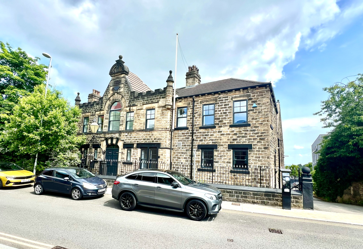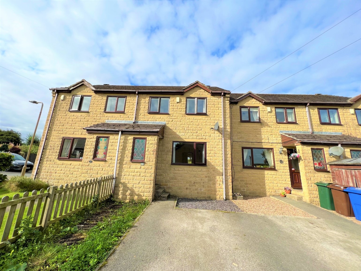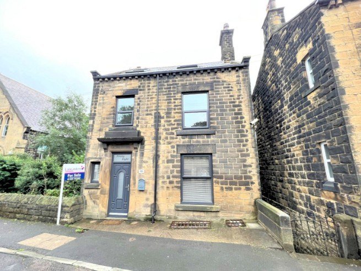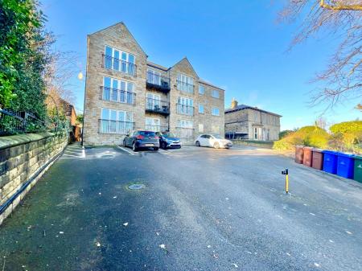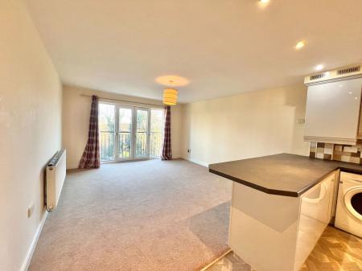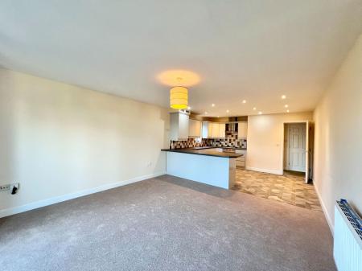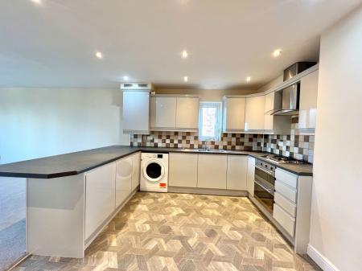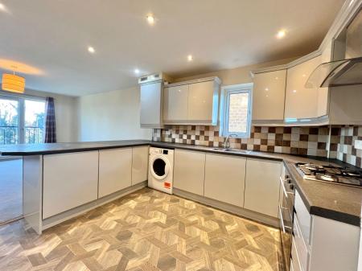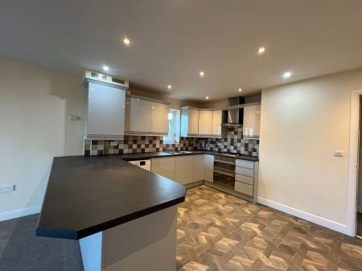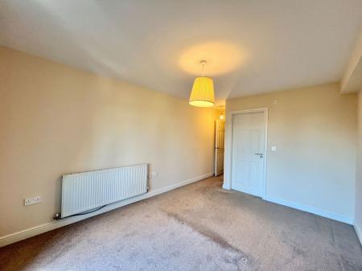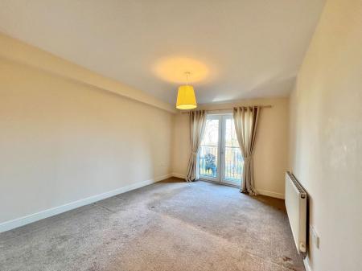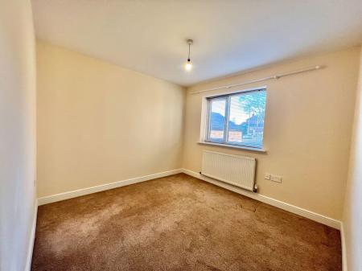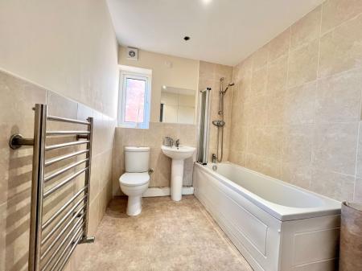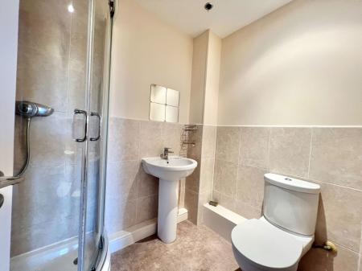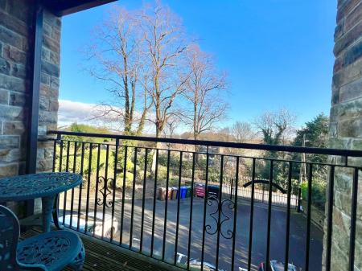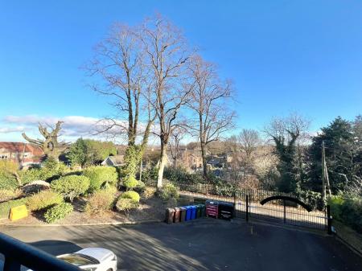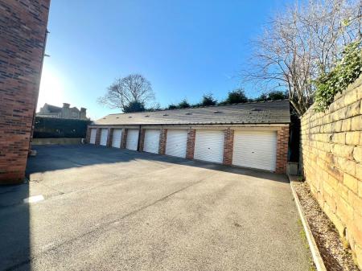- SPACIOUS ACCOMMODATION
- TWO DOUBLE BEDROOMS
- GATED DEVELOPMENT
- LIVING KITCHEN
- SOUGHT AFTER LOCATION
- LOCAL SEFICES & AMENITIES
- M1 ACCESS
- AVAILABLE IMMEDIATELY
- PARKING & GARAGE
- BE QUICK
2 Bedroom Apartment for rent in Barnsley
An exceptional first floor apartment offering spacious a two double bedroom accommodation which incorporates a living kitchen whilst enjoying an enviable location, set within a secure gated development which benefits from off road parking.
An entrance door opens into the communal reception hall, which has a staircase to the first floor landing and a private door opening to the apartment.
RECEPTION HALL The reception hall has a radiator and a useful storage cupboard.
OPEN PLAN LOUNGE/DINING KITCHEN 24' 0" x 13' 5" (7.32m x 4.09m) An exceptional room, flooded with natural light having a double glazed window to the side aspect and full height windows to the front, with inset French doors which open directly onto a Juliette balcony, commanding a pleasant outlook to the front aspect. To the lounge area is a radiator, a spacious area being open plan to the kitchen. The kitchen is presented with a range of furniture comprising base cupboards, with a work surface, which incorporates a stainless steel one and a half bowl sink unit with a mixer tap over. The room has matching wall cupboards with under lighting and a complement of appliances including an integral oven and grill, with a four ring gas hob and extractor hood. There is also a dishwasher, a washing machine, a fridge and a freezer. The room has partial tiling to the walls, spot lighting to the ceiling, a cupboard housing the combination boiler and an overhang of the work surface to create a breakfast bar.
BEDROOM ONE 14' 0" x 11' 0" (4.27m x 3.35m) A front facing double room with a radiator and French doors opening onto a decked balcony, which commands a pleasant outlook. En-suite facilities comprise a low flush W.C, a pedestal wash hand basin and a step-in corner shower. The room has half tiling to the walls, an extractor fan, spot lighting to the ceiling and a heated chrome towel radiator.
BEDROOM TWO 10' 0" x 10' 0" (3.05m x 3.05m) A rear facing double bedroom with a double glazed window and a radiator.
FAMILY BATHROOM Presented with a three piece suite, comprising a panelled bath with a shower over, a pedestal wash hand basin and a low flush W.C. The room has half tiling to the walls, a heated chrome towel radiator, an extractor fan, spot lighting to the ceiling and a Opaque double glazed window.
EXTERNALLY The property sits within a gated community on a private lane, with electronically operated Wrought Iron gates opening to the development, where allocated parking is provided. The property benefits from a single garage and landscaped grounds.
ADDITIONAL INFORMATION A Leasehold property with mains gas, water, electricity and drainage. Fixtures and fittings by separate negotiation. Council Tax Band - E. We understand the property from the term of the lease in 2006 is 200 years. We are advised that no ground rent is payable. We are advised that a private owner/occupier management committee is in place. Matters such as block buildings insurance, sundry repairs, cleaning/lighting of communal parts and professional maintenance of communal gardens is covered by an annual management cost of approximately £500.
DIRECTIONS Proceed out of town via Huddersfield Road, turning onto Victoria Road. This in turn runs into Gawber Road. The junction for Wellfield Road being found on the right-hand side just before the commencement of Jordan Hill.
Important Information
- This Council Tax band for this property is: B
Property Ref: 571_2438
Similar Properties
Blenheim Road, Barnsley, S70 6AX
3 Bedroom Semi-Detached House | £800pcm
Presented to the market for IMMEDIATE OCCUPATION is this well proportioned three bedroom semi-detached property on the m...
Copperas Close, Millhouse Green, S36 9SA
2 Bedroom Townhouse | £800pcm
An exceptionally, well presented two double bedroomed town house with extension to the rear boasting gas central heating...
St. Matthias Road, Deepcar, S36 2SG
2 Bedroom Link Detached House | £800pcm
Situated on this popular estate in Deepcar is this well presented & spacious two double bedroom link detached home. Bene...
The Old Drill Hall, Eastgate, Barnsley, South Yorkshire, S70 2EU
1 Bedroom Apartment | £803pcm
A stunning 1 bedroom apartment situated in one of Barnsley's most iconic buildings, sympathetically restored resulting i...
3 Bedroom Townhouse | £825pcm
Lancasters are proud to present this spacious and well presented three bedroom townhouse property, located in a fantasti...
Manchester Road, Thurlstone, Sheffield, S36 9QW
4 Bedroom Detached House | £825pcm
A fantastically spacious and well proportioned four double bedroom property, with accommodation currently over three flo...

Lancasters Property Services Limited (Penistone)
20 Market Street, Penistone, South Yorkshire, S36 6BZ
How much is your home worth?
Use our short form to request a valuation of your property.
Request a Valuation
