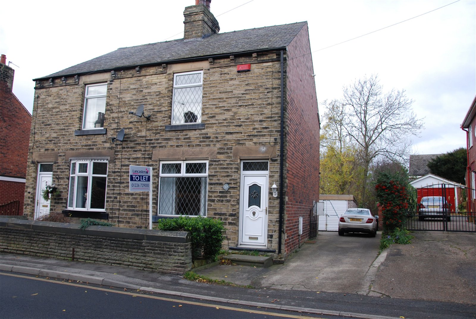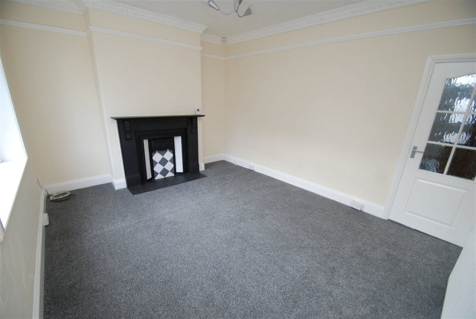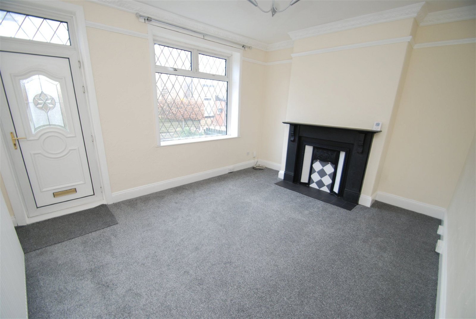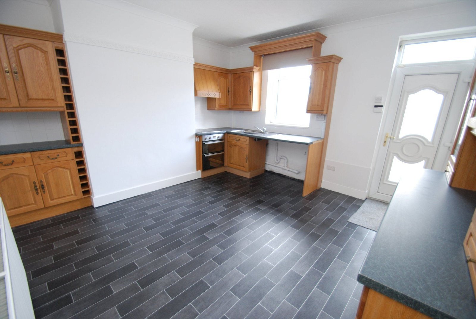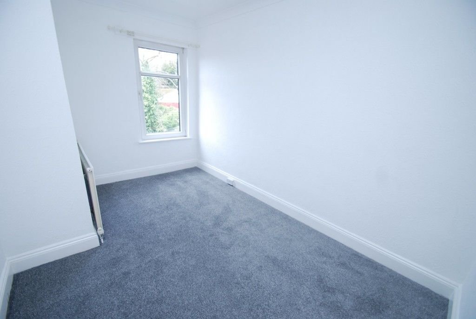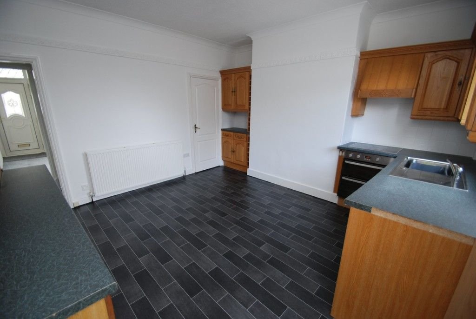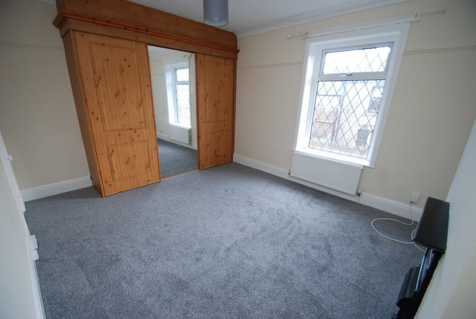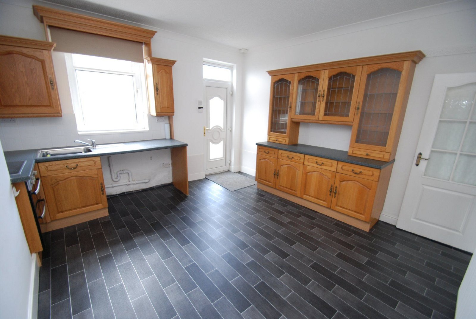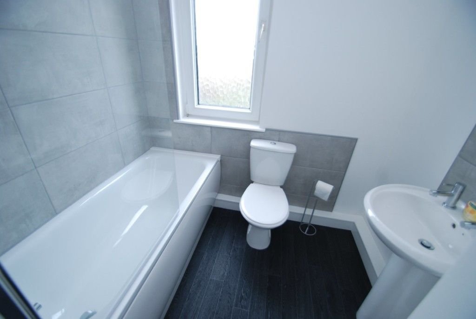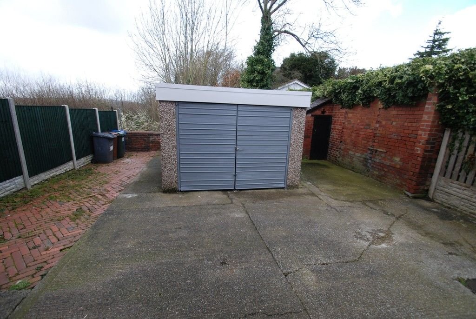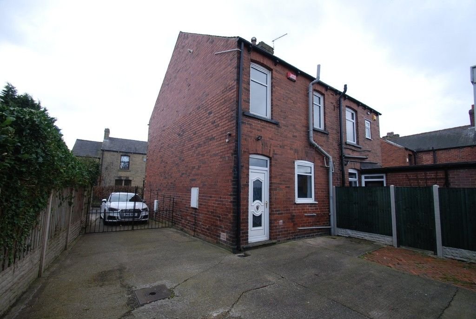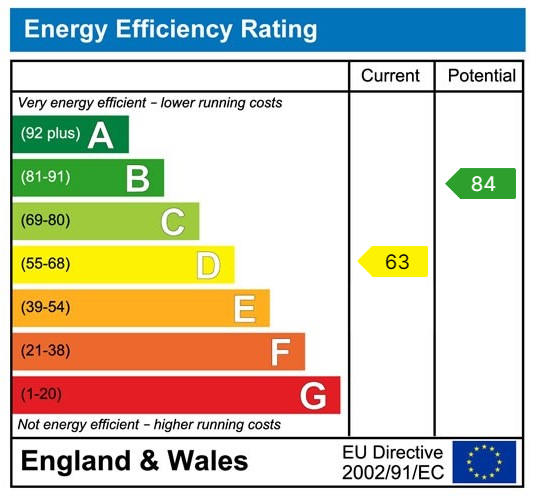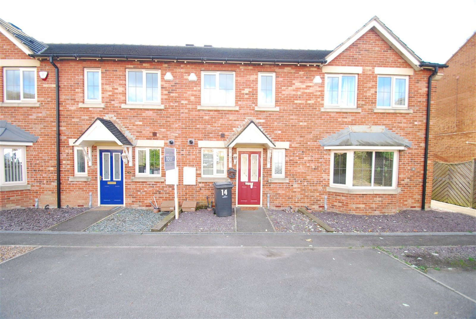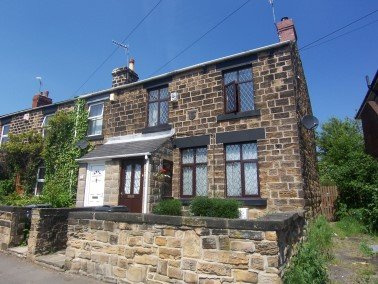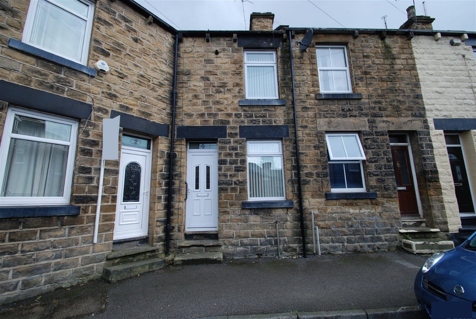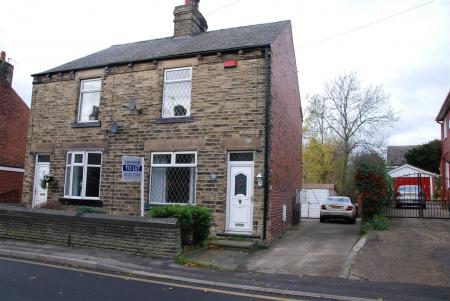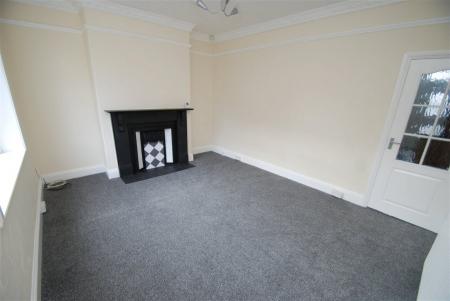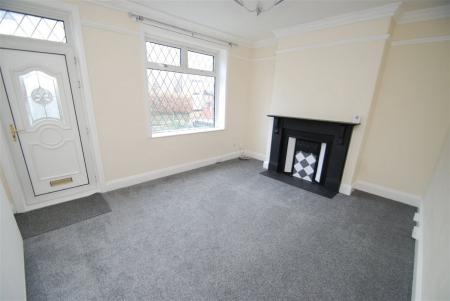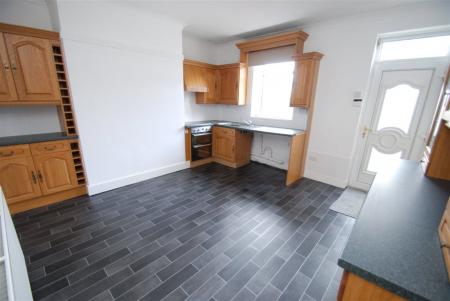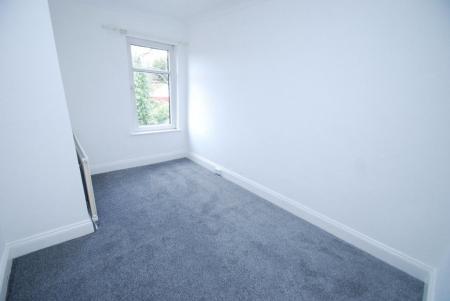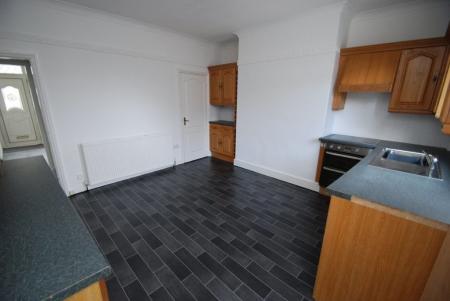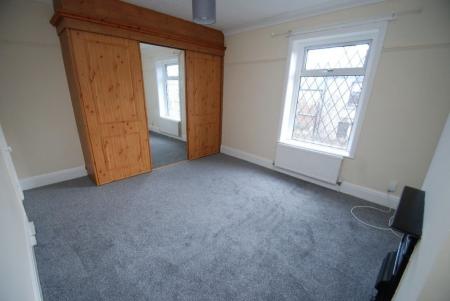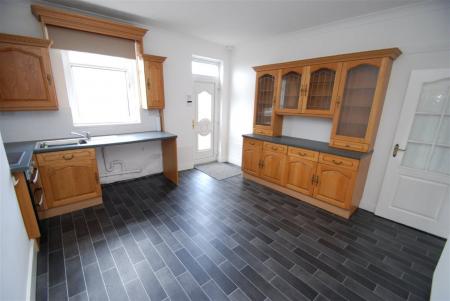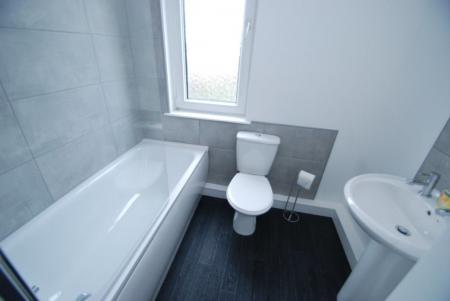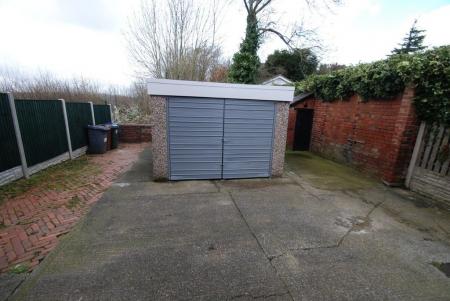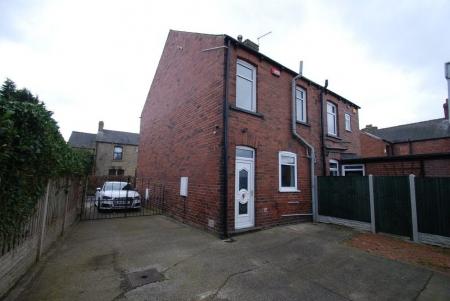- POPULAR LOCATION
- DOUBLE GLAZING
- GAS CENTRAL HEATING
- OFF STREET PARKING
- DETACHED SINGLE GARAGE
2 Bedroom Semi-Detached House for rent in Barnsley
ENTRANCE
A double glazed entrance door opens into the lounge.
LOUNGE MEASURING
14'9" X 12'3"
A principal front facing reception room having double glazed window, radiator and feature slate fireplace with living flame gas fire, coving, and access to the inner hallway.
INNER HALLWAY
Having staircase to first floor with handrail.
DINING KITCHEN MEASURING
14'7" X 14'0"
An extensive room to the rear elevation having fitted wall and base furniture with dresser sideboard, having solid wood doors, roll edge worksurface incorporating sink unit. There is an integrated oven, hob, extractor, space for freestanding fridge freezer and plumbing for an automatic washing machine. There is part tiling to the walls, vinyl finish to the floor, radiator, access to cellar head, coving, double glazed window and a door providing access to the rear aspect.
STAIRS AND LANDING
Rises to the first floor, provides access to two double bedrooms, house bathroom, attic loft space and radiator.
BEDROOM ONE MEASURING
14'7" X 11'1"
A front facing double master room having double glazed window, radiator, laminate finish to floor, focal point fireplace, fitted triple wardrobes with sliding doors, and additional over bulk head walk in wardrobe.
BEDROOM TWO MEASURING
13'7" X 10'1"
Overlooking the fields to the rear, having double glazed window, radiator, laminate finish to the floor and coving to ceiling.
HOUSE BATHROOM
Fitted with a three piece white suite comprising of a low flush WC, pedestal wash hand basin and panelled bath with mixer tap and electric shower over. There is a large storage cupboard.
The boiler is housed in the loft.
EXTERNALLY
There is a shared driveway providing access to the rear where there is a yard area and attached garage and parking.
Important Information
- This Council Tax band for this property is: B
Property Ref: 571_3566
Similar Properties
Gilder Way, Shafton, Barnsley, South Yorkshire, S72 8WP
2 Bedroom Townhouse | £695pcm
An exceptionally well presented, modern two bedroom town house situated on this popular development in Shafton. The acco...
2 Bedroom Cottage | £695pcm
****COMING SOON - UNDER PREPARATION**** A delightful 2 bedroom cottage, well presented throughout, sympathetically moder...
School Street, Hemingfield, Barnsley, S73 0PS
3 Bedroom End of Terrace House | £695pcm
Situated in the popular village of Hemingfield is this well presented characterful three bedroom stone built end of terr...
3 Bedroom End of Terrace House | £700pcm
New to the rental market is this larger than expected three bedroom end terrace property. Consisting of a living room, s...
23 Manchester Road, Thurlstone, Sheffield, S36 9PR
2 Bedroom Cottage | £700pcm
A two, double bedroomed character cottage boasting retained period features including exposed timbers and an inglenook s...
Bridge Street, Barnsley, South Yorkshire, S71 1PL
2 Bedroom Terraced House | £700pcm
A well presented 2 bedroom terraced property located within Barnsley Town Centre, benefiting from an abundance of local...

Lancasters Property Services Limited (Penistone)
20 Market Street, Penistone, South Yorkshire, S36 6BZ
How much is your home worth?
Use our short form to request a valuation of your property.
Request a Valuation
