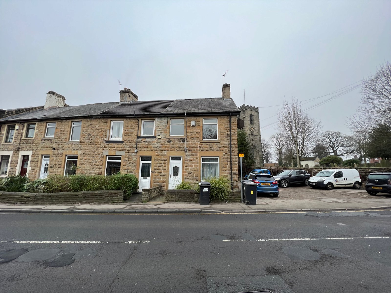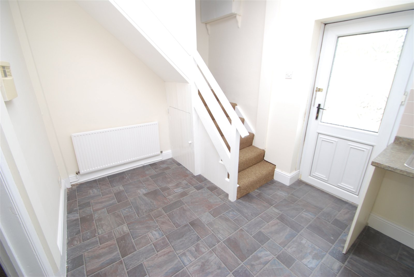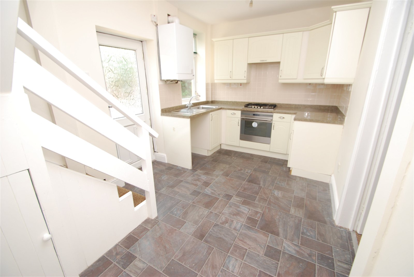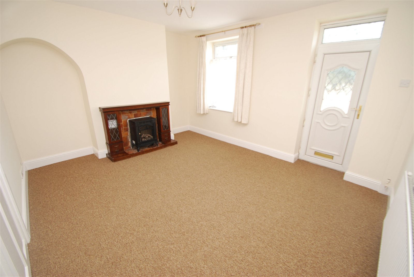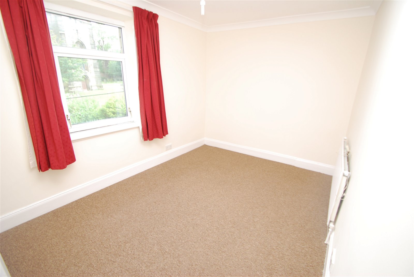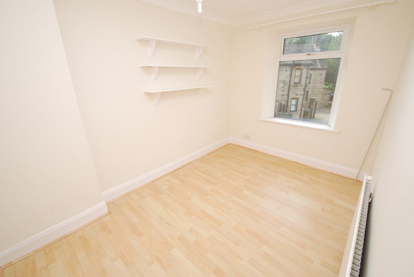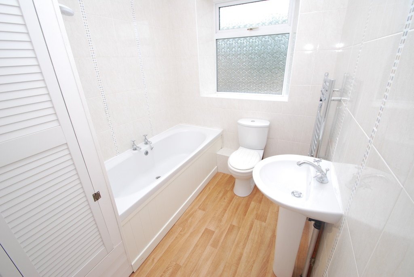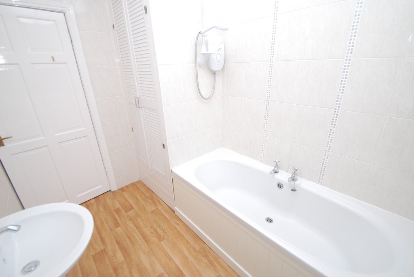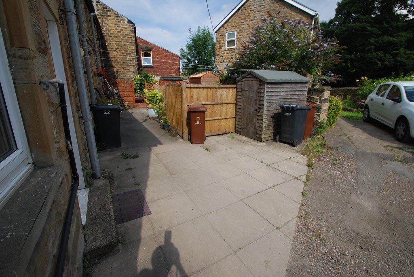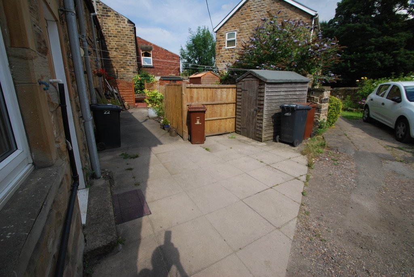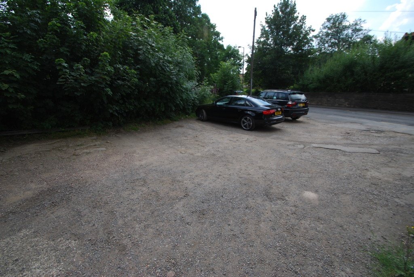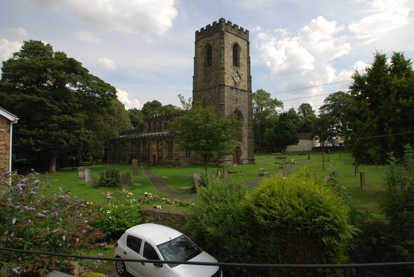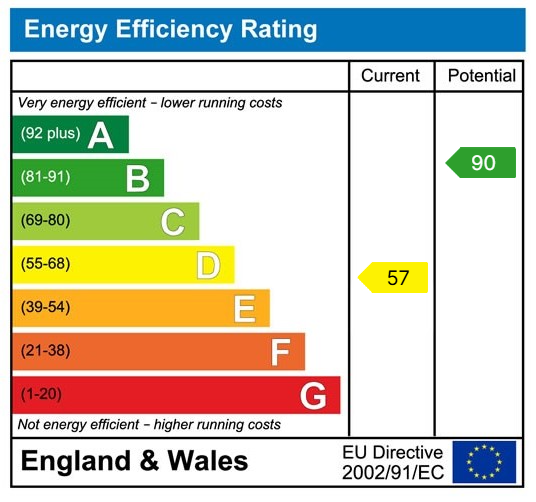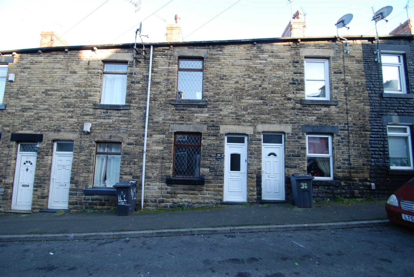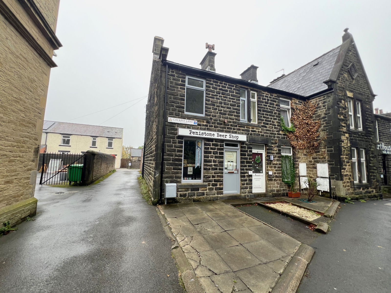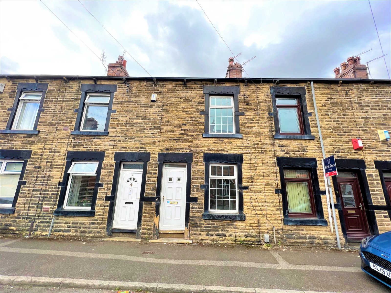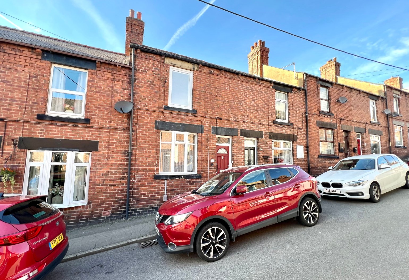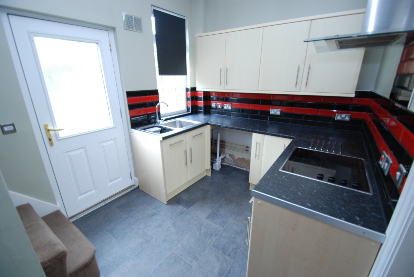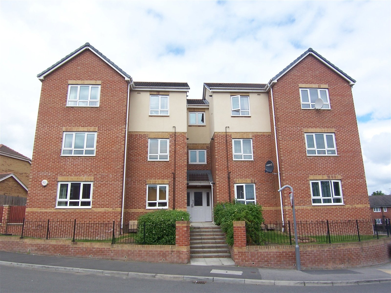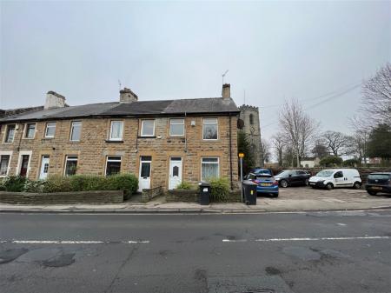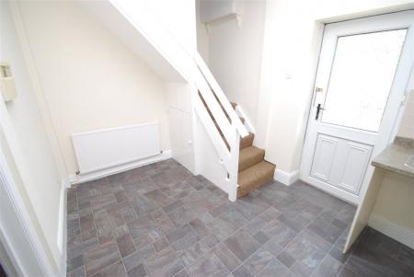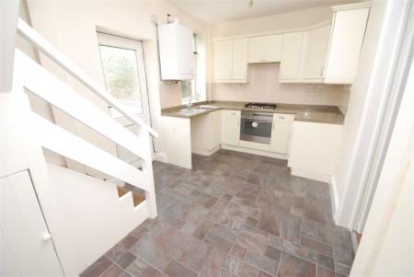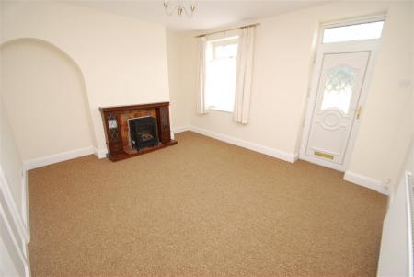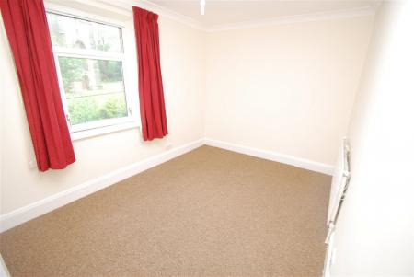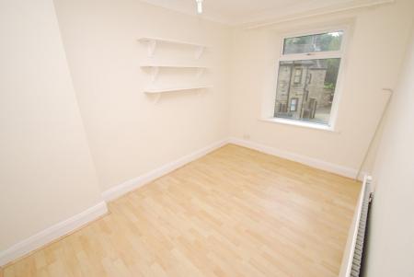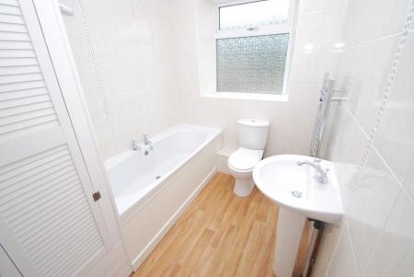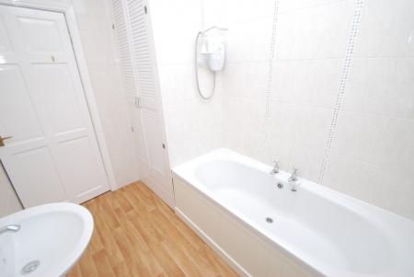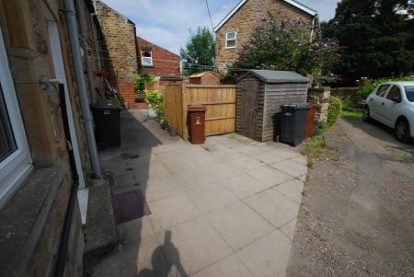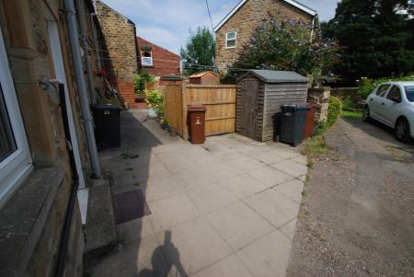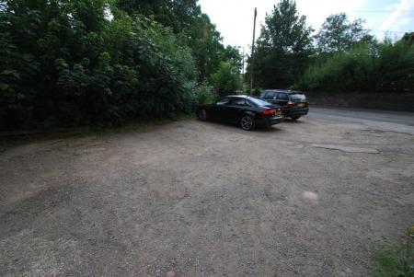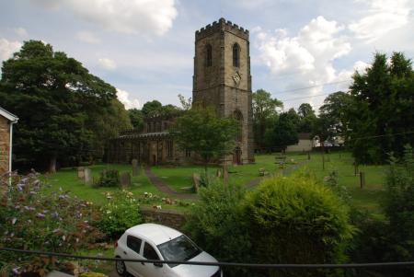- IDEALLY POSITIONED FOR ACCESS TO M1 MOTORWAY
- CLOSE TO AN ABUNDANCE OF AMENITIES & TRANSPORT LINKS
- OFF STREET PARKING
- MODERN KITCHEN & BATHROOM
- DOUBLE GLAZING
- GAS CENTRAL HEATING
- 2 DOUBLE BEDROOMS
2 Bedroom End of Terrace House for rent in Barnsley
A upvc double glazed entrance door opens into the lounge.
LOUNGE
Measuring
14'11 x 12'10 (4.55m x 3.91m)
A front facing principle reception room having a double glazed window providing light within, a radiator and a focal point fireplace with an electric fire set within. There is access to the breakfast kitchen.
BREAKFAST KITCHEN
Measuring
14'7 x 9'10 (4.45m x 3.00m)
Presented to the rear elevation overlooking the church, having a cottage style modern fitted kitchen with cream doors and contemporary fitments with a roll edge work surface incorporating a stainless steel sink unit. There is an integrated oven, four ring gas hob, extractor fan, space for a free standing fridge freezer and plumbing or an automatic washing machine. There is a wall mounted combination boiler, part tiling to the walls and a tiled effect laminate finish to the floor. Also has ample dining space with a radiator, useful under stairs storage, upvc double glazed window and door onto the rear elevation.
STAIRS
Rising to the first floor landing featuring a radiator and providing access to 2 double bedrooms, bathroom and attic loft space.
BEDROOM ONE
Measuring
11'9 x 8'10 (3.58m x 2.69m)
A rear facing double room having a upvc double glazed window overlooking the church, radiator and decorative coving to the ceiling.
BEDROOM TWO
Measuring
11'10 x 10'3 (3.61m x 3.12m)
A front facing double room having a upvc double glazed window, radiator, laminate finish to the floor and decorative coving to the ceiling.
BATHROOM
Featuring a modern 3 piece white suite comprising of a low flush w.c, pedestal wash hand basin and double ended panelled bath with plumbed in electric shower over. There is tiling to the walls, a vinyl finish to the floor, frosted upvc double glazed window and a useful airing cupboard providing storage plus a chrome heated ladder rail.
EXTERNALLY
To the front of the property is a stone wall enclosed courtyard with access to the side and off street parking. To the rear of the property is a paved garden area with a platform for a garden.
Important Information
- This Council Tax band for this property is: A
Property Ref: 571_3714
Similar Properties
Castle Street, Barnsley, South Yorkshire, S70 1NT
2 Bedroom Terraced House | £595pcm
2 double bedroom stone fronted mid terrace property, situated within close proximity to Barnsley town centre and its ass...
Church Street, Penistone, S36 6AR
1 Bedroom Flat | £595pcm
AN EXTREMELY WELL PRESENTED AND SPACIOUS ONE BEDROOM FLAT BENEFITTING FROM A PROGRAMME OF MODERNISATION THROUGHOUT AND B...
Nursery Street, Barnsley, S70 1NU
2 Bedroom Terraced House | £575pcm
A well proportioned two double bedroom mid terrace property which is ideally located with easy access to M1 transport li...
Bridge Street, Darton, Barnsley, S75 5HJ
2 Bedroom Terraced House | £600pcm
A recently modernised 3 bedroom inner terracd home which benefits from good quality fitments to the kitchen and bathroom...
George Street, Barnsley, South Yorkshire, S70 1AX
2 Bedroom Terraced House | £600pcm
A delightful 2 bedroom mid terrace property featuring, high specification fixtures and fittings throughout. Located with...
Tuscany Gardens, Barnsley, S70 3QH
2 Bedroom Apartment | £600pcm
Set on the outskirts of Barnsley town centre but within easy walking distance is this modern spacious two bedroomed firs...
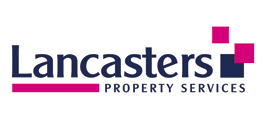
Lancasters Property Services Limited (Penistone)
20 Market Street, Penistone, South Yorkshire, S36 6BZ
How much is your home worth?
Use our short form to request a valuation of your property.
Request a Valuation
