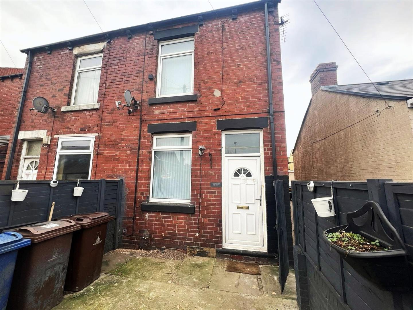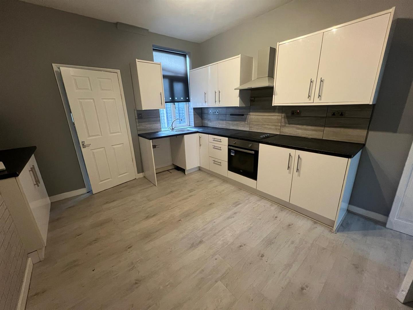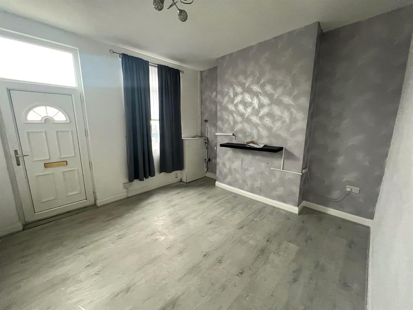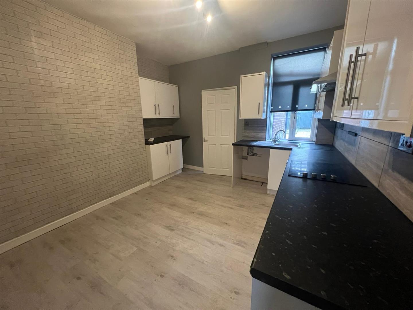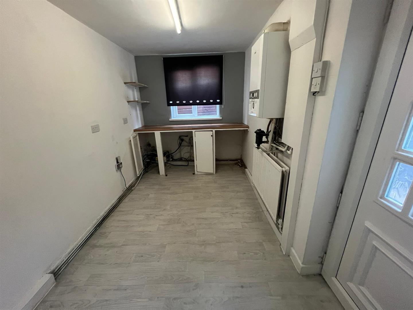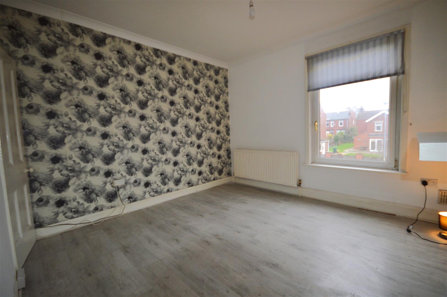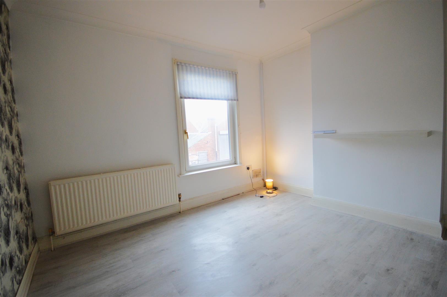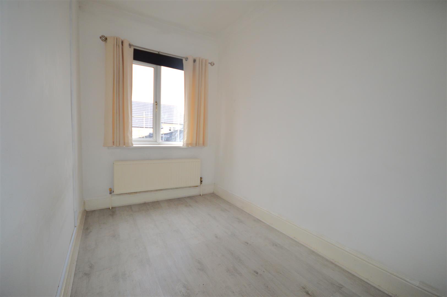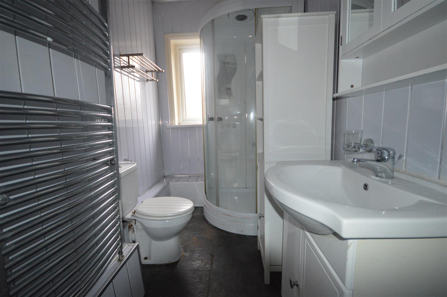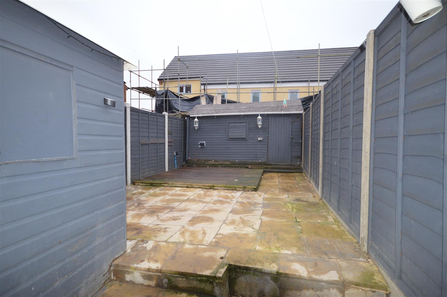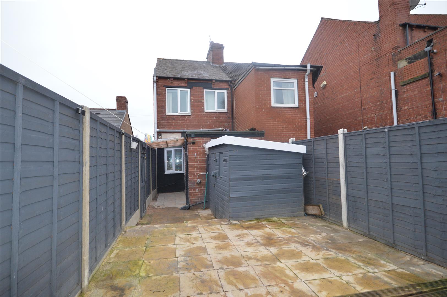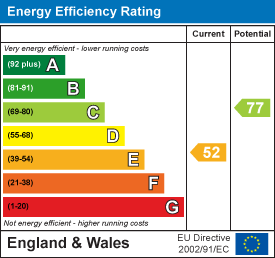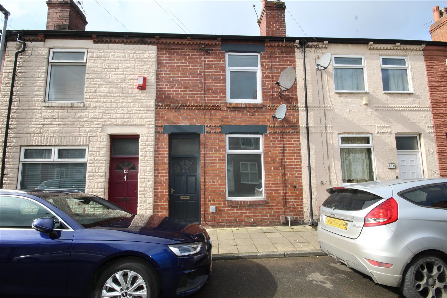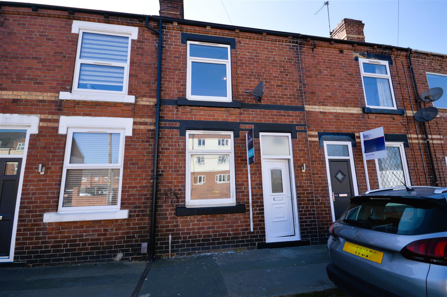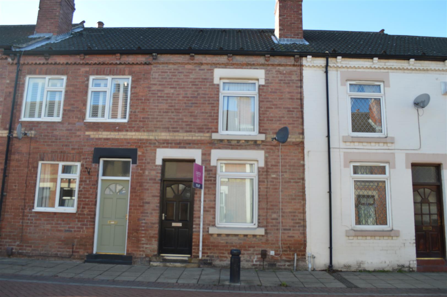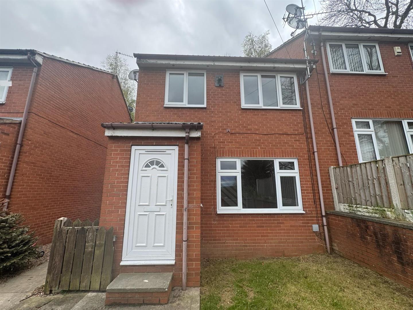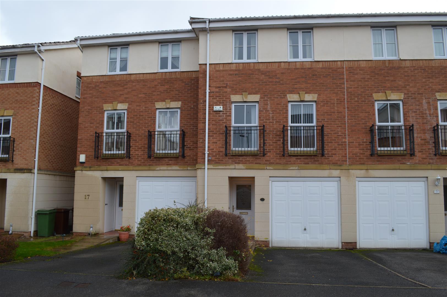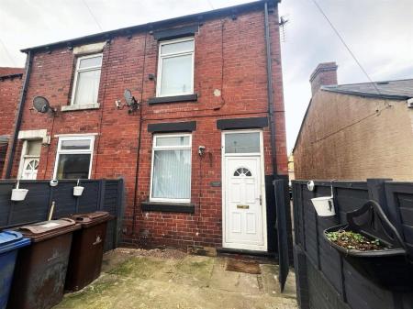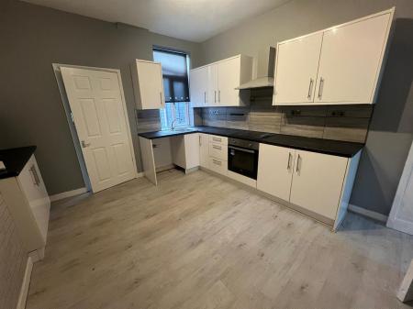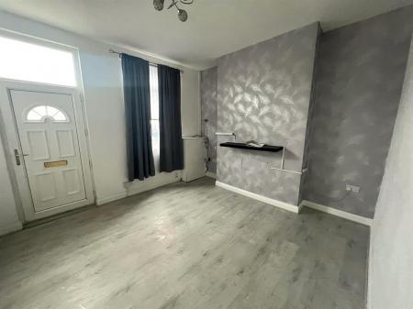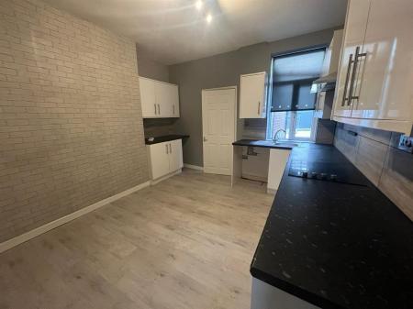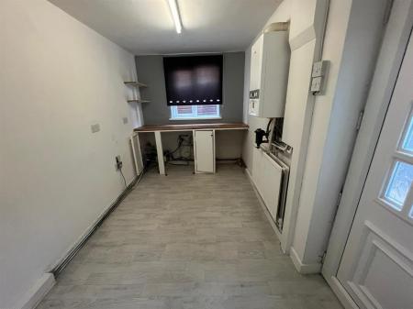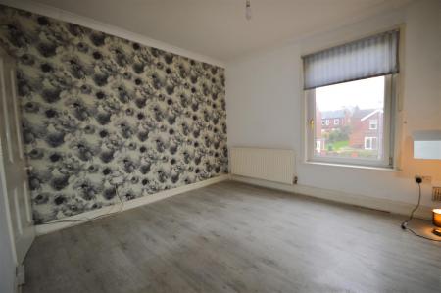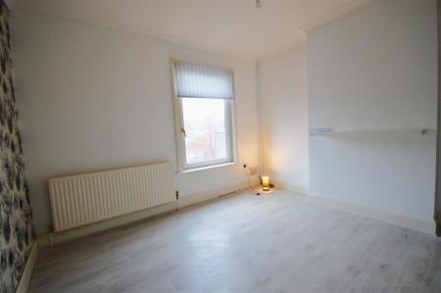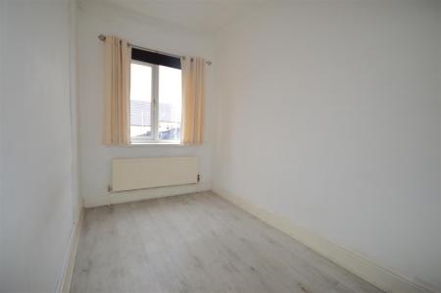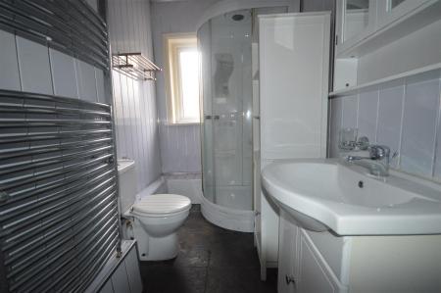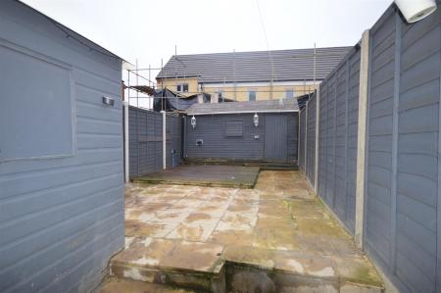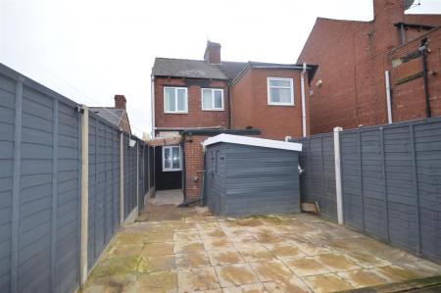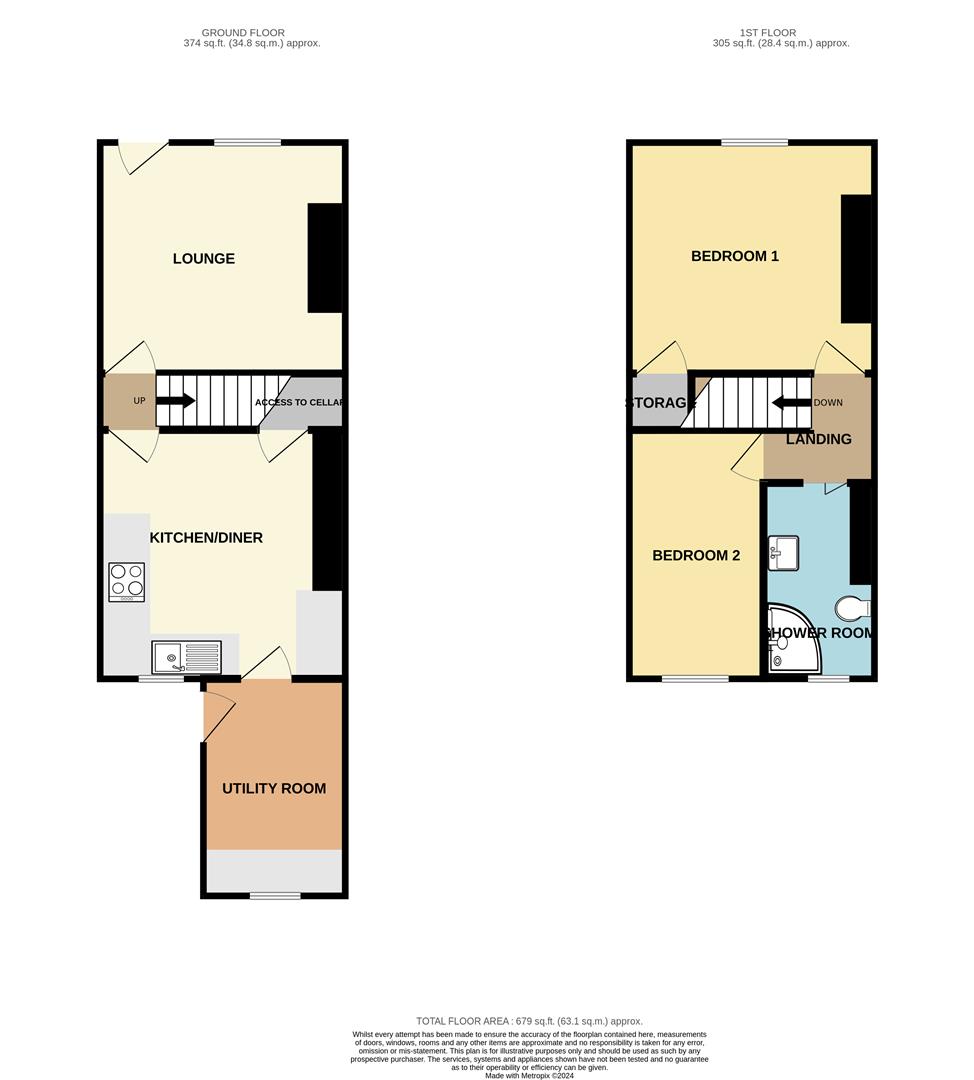- Available Immediately
- Good Size Lounge
- Dining Kitchen
- Two Double Bedrooms
- Shower Room
- Double Glazing and Central Heating Throughout
- On Street Parking
- Ideal Location
- EPC Grade E
- Council Tax Band A
2 Bedroom Semi-Detached House for rent in Barnsley
Discover a delightful two-bedroom semi-detached residence in the heart of Royston. Positioned along Royston High Street, this property enjoys a prime location, offering proximity to local amenities, including shops and convenient access to bus stops connecting you to neighbouring villages and Barnsley Town Centre. Ideal for a young couple or a small family, this well-placed home invites you to embrace convenience of a thriving community.
Lounge - 3.66 x 3.47 (12'0" x 11'4") - With a double glazed window, a radiator and laminate flooring.
Dining Kitchen - 3.75 x 3.63 (12'3" x 11'10") - Fitted with modern units including base cupboards and drawers with laminate work surfaces over, inset single drainer stainless steel sink with mixer taps, fitted under oven and 4 ring ceramic hob with chimney style hood over, plumbing for a washing machine and a door leading to the storage basement. Part tiled walls, central heating radiator and laminate flooring.
Utility - 3.56 x 2.13 (11'8" x 6'11") - Plumbing for a washer and utilities and also houses the boiler.
First Floor - Landing -
Bedroom 1 - 3.66 x 3.48 (12'0" x 11'5") - A double bedroom to the front of the property with laminate flooring, a storage cupboard off, radiator and a front facing window.
Bedroom 2 - 3.81 x 1.96 (12'5" x 6'5") - Another double bedroom, with laminate flooring, a radiator and a window to the rear.
Shower Room - 2.9 x 1.6 (9'6" x 5'2") - A fitted shower cubicle, low level flush WC and vanity wash hand basin. Tiled flooring, a chrome ladder style towel warmer and a uPVC frosted window.
External - To the front is an enclosed, gated paved garden and, to the rear is an enclosed garden with paving, timber deck and two good size garden sheds.
Property Ref: 53422_33698865
Similar Properties
2 Bedroom Terraced House | £800pcm
Offered to the rental market is this two bed mid terrace property. Finished to a high standard, this property will make...
2 Bedroom Terraced House | £800pcm
Nestled in the heart of Castleford on School Street, this charming terraced house presents an excellent opportunity for...
2 Bedroom Terraced House | £800pcm
This well presented two bedroom terrace house is ideal for any small family. Situated in a popular and convenient locati...
3 Bedroom Terraced House | £850pcm
COMING SOON! 3 bedroom terraced property to rent in the sought after location of Castleford. Currently undergoing refurb...
3 Bedroom Semi-Detached House | £900pcm
Situated on the desirable Heald Street in Castleford, this beautifully refurbished home is ready and waiting for its nex...
3 Bedroom Mews House | £1,000pcm
**COMING SOON** This modern three bedroom town house with accommodation over three floors. The property has the benefit...

Castle Dwellings (Castleford)
22 Bank Street, Castleford, West Yorkshire, WF10 1JD
How much is your home worth?
Use our short form to request a valuation of your property.
Request a Valuation
