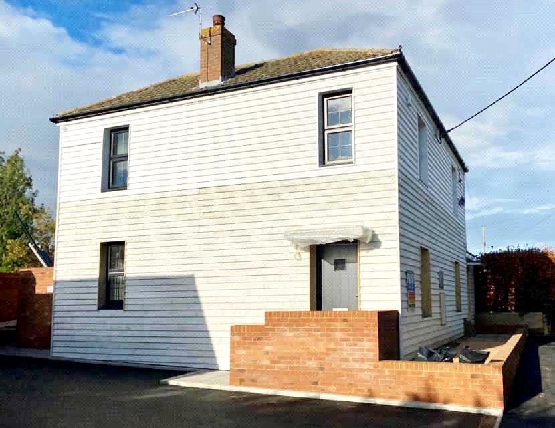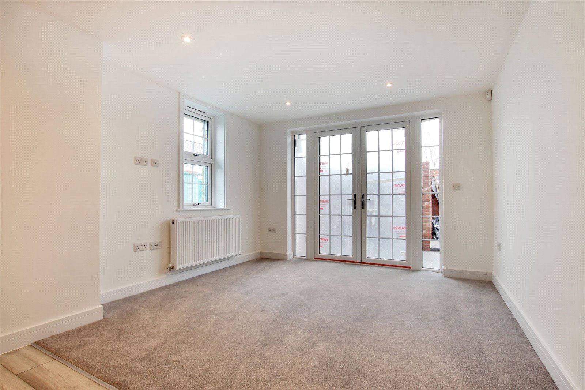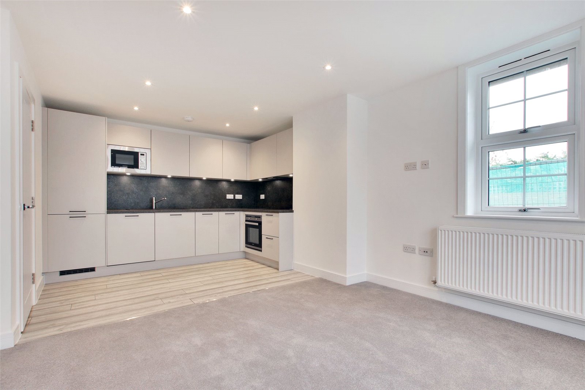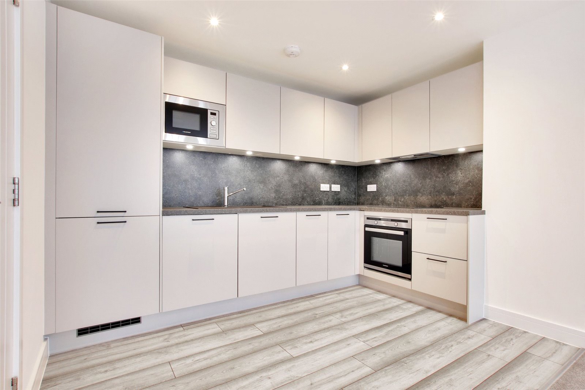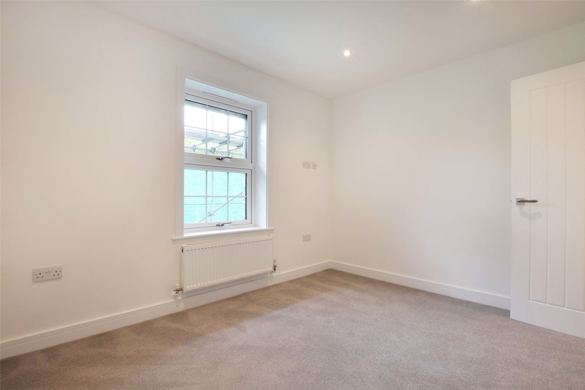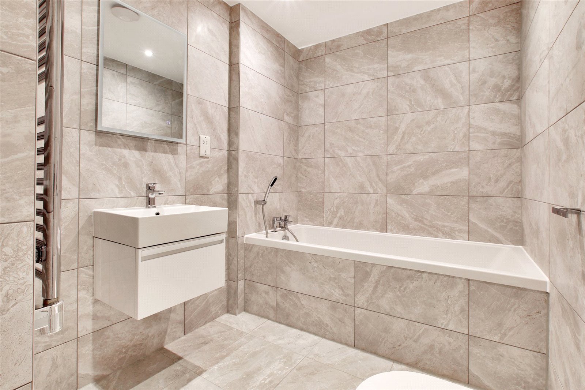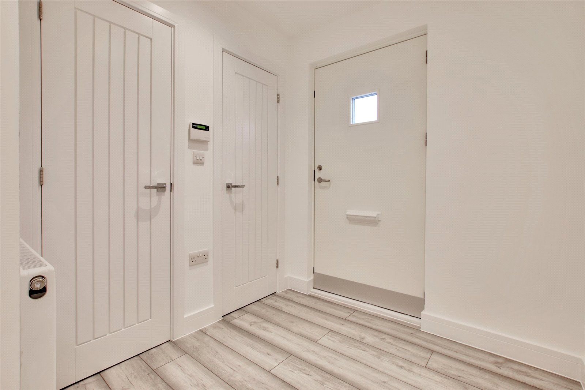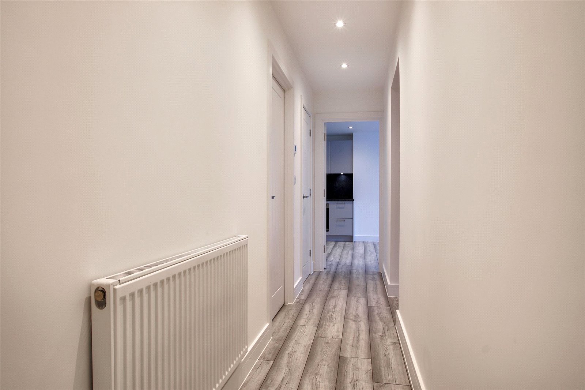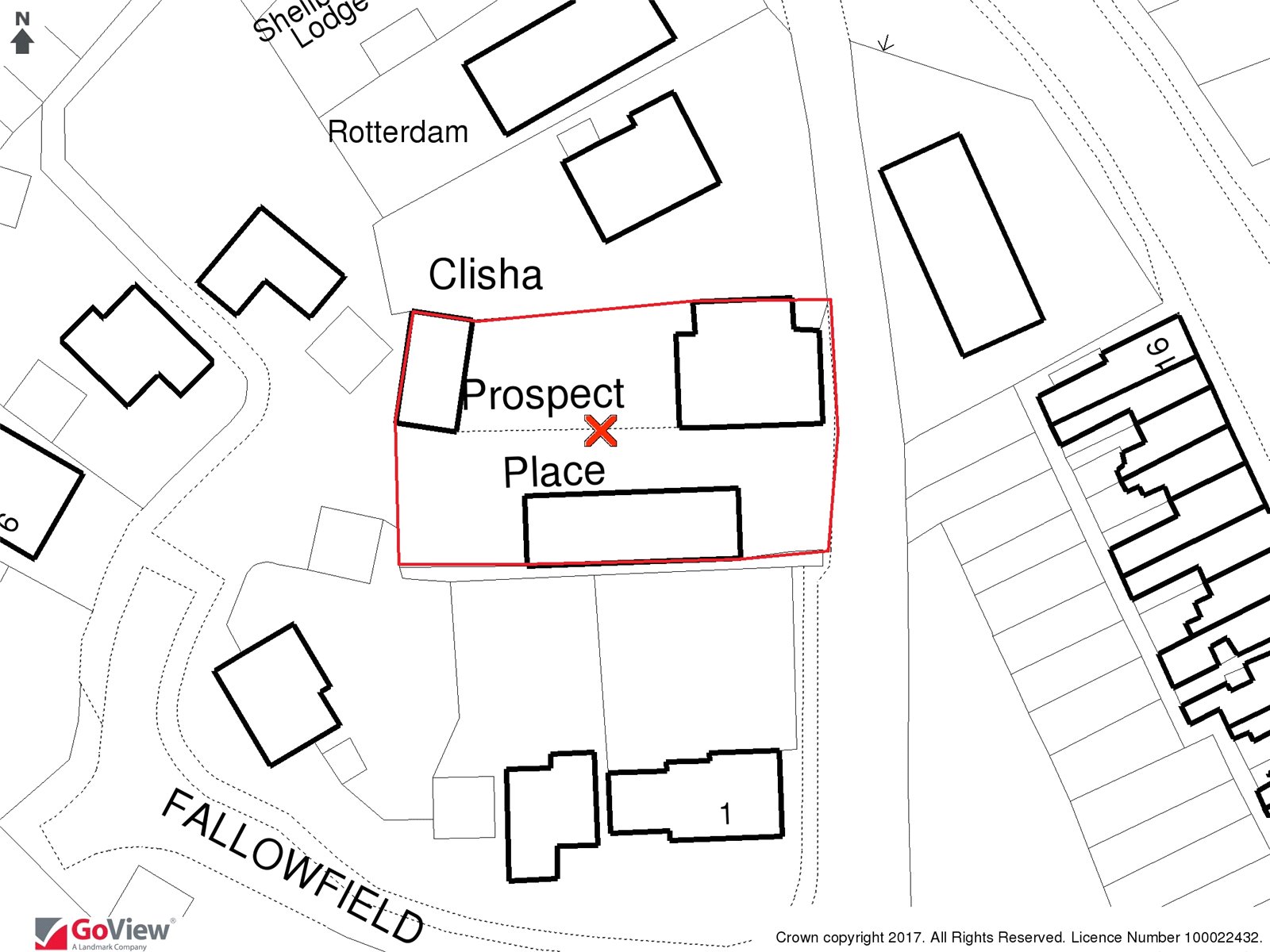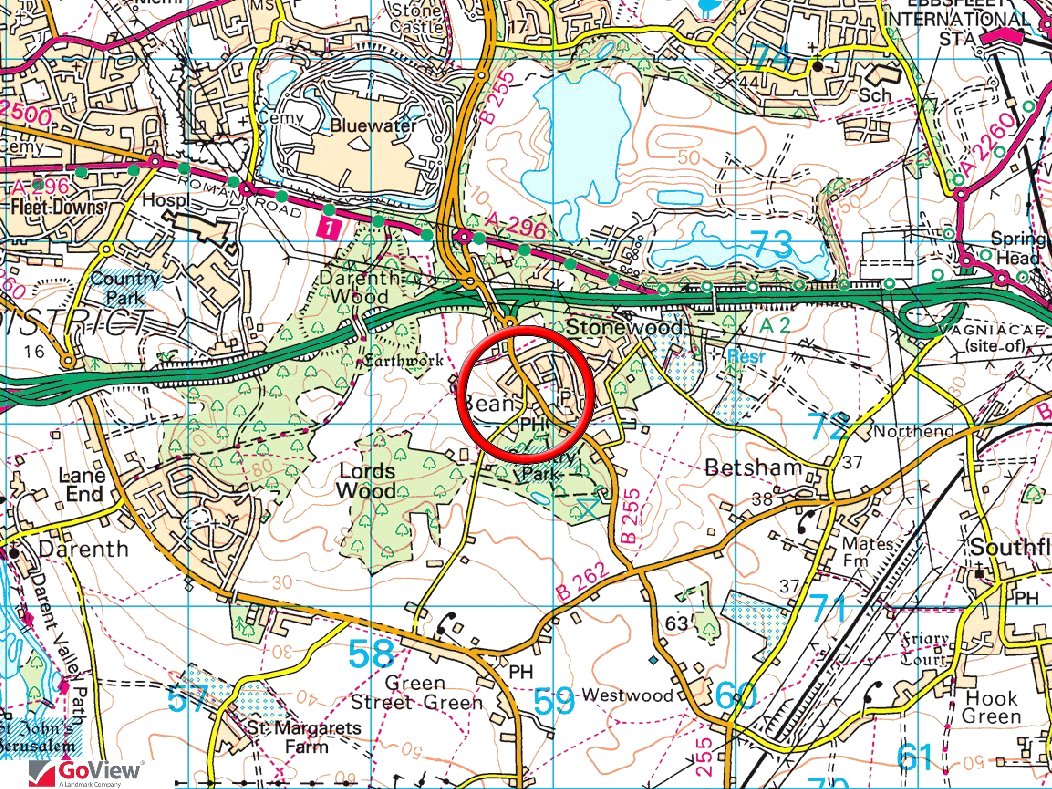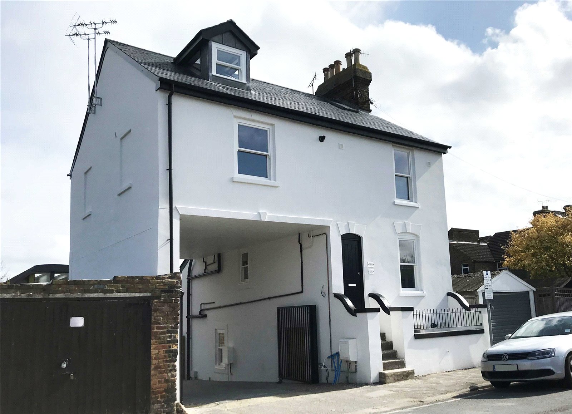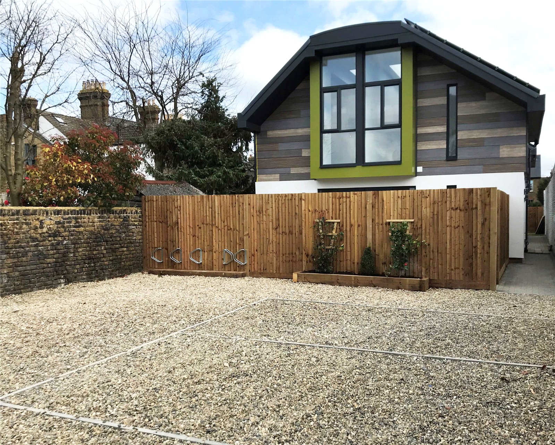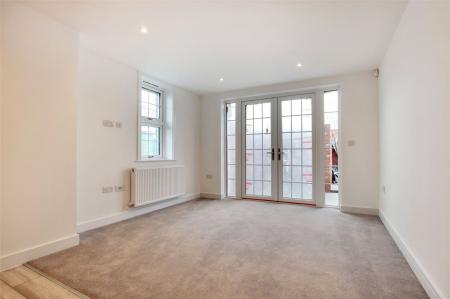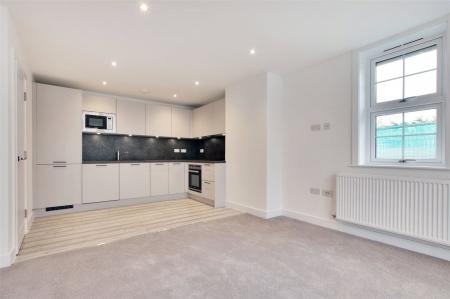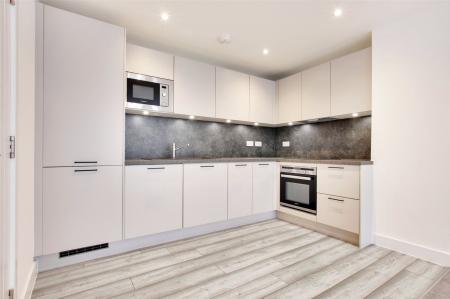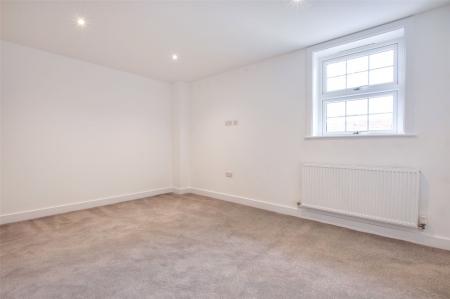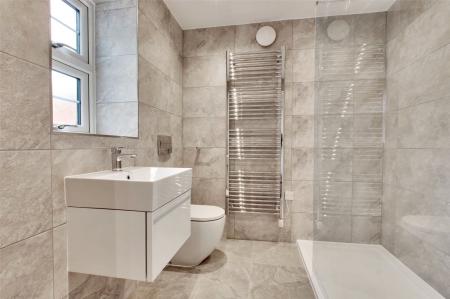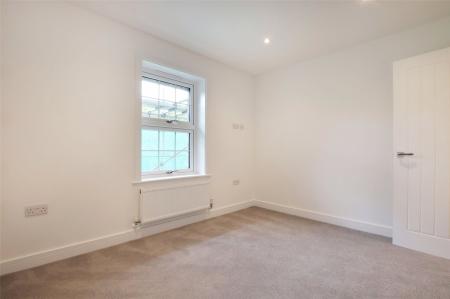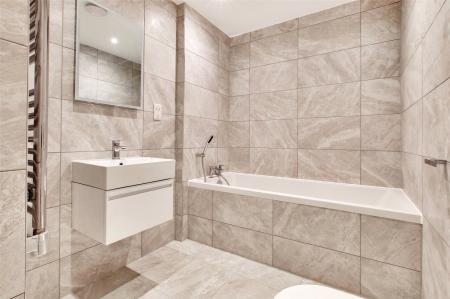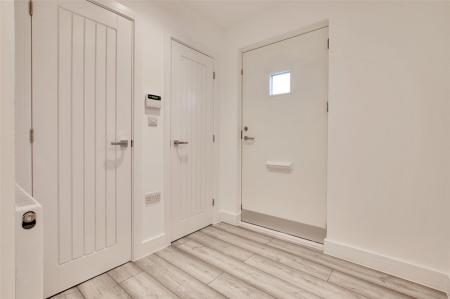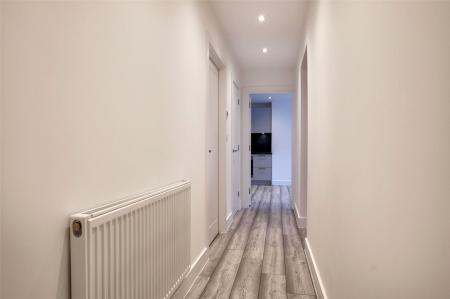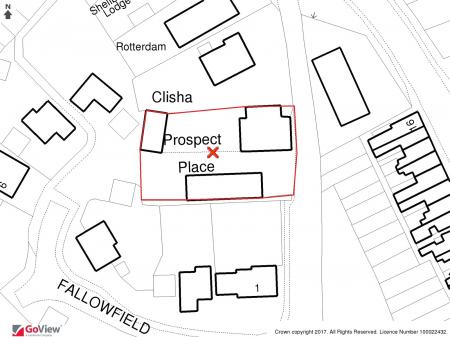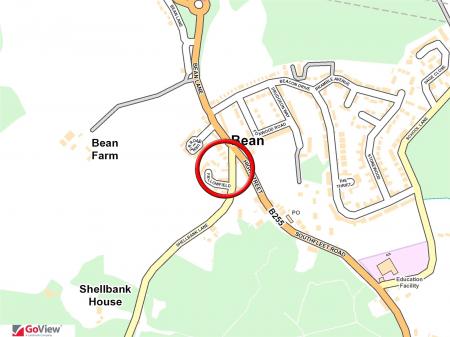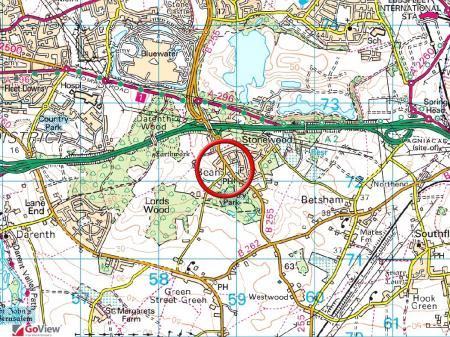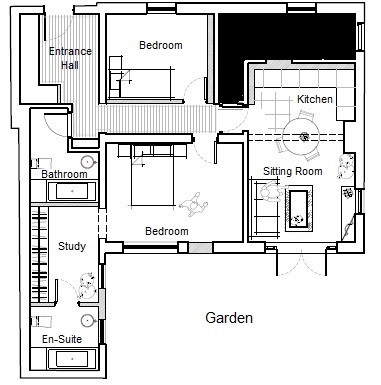2 Bedroom Maisonette for rent in Bean
HOLDING DEPOSIT TAKEN.
This newly converted ground floor garden maisonette comes with all the benefits of a brand new home comprising of: entrance hall, fitted kitchen with Blaupunkt appliances leading to open plan sitting room. There are two double bedrooms with the master having a dressing room/study and en-suite with an additional separate spacious bathroom. Internally the property has central heating, double glazing, alarm system, newly laid carpets and floor coverings. To the front is an allocated parking space for off street parking and to the rear is a secluded patio garden. Set in a semi rural location yet benefitting from the amenities of Bean Village being on your front doorstep and also within easy access to Bluewater shopping centre, the A2 and M25 motorway links. Converted to a very high standard this modern refurbished home must be viewed to be fully appreciated.
Location Bean area is a semi-rural village offering local primary school, post office, country park and public houses, ideally situated with easy access of the village of Longfield and Dartford town centre with further shopping recreational and educational facilities including mainline railway station to London via Victoria and Charing Cross lines respectively. The parish is bounded three sides by ancient woodlands and is linked to Bluewater by crossing the A2 by Bean bridge. The A2 and M25 motorways as well as Bluewater, the Channel Ports and Ebbsfleet International station providing a 20 minute link to London St Pancras are also within access.
Directions From our Clifton & Co Dartford office proceed around the one way system into East Hill. Continue up the hill and go straight across the mini roundabout, continue to next roundabout and take third exit into Watling Street. Continue to double roundabout and go straight across. Continue straight across next roundabout and take third exit off next roundabout. Go straight across next roundabout (over A2) and take second exit off next roundabout towards Bean. Go straight across next two mini roundabouts and turn right into Shellbank Lane.
Entrance Hall Composite double glazed door to front with small square window. Wood effect flooring. Plain ceiling with downlights. Smoke alarm. Two radiators. Cupboard housing fuse board. Cupboard housing Valiant boiler. Cupboard housing Zanussi washer/dryer. Large storage cupboard.
Sitting Room Area 11'4" x 10'8" (3.45m x 3.25m). Double glazed Georgian style window to side. Double glazed Georgian style French doors to rear. Carpet. Plain ceiling with downlights. Radiator. TV aerial point.
Kitchen Area 10'11" x 7'11" (3.33m x 2.41m). Wood effect flooring. Plain ceiling with downlights. Smoke alarm. Fitted light grey wall and base units with complimentary work surfaces over and matching upstand. Modern sink and drainer unit with mixer tap. Integrated Blaupunkt dishwasher, fridge/freezer and microwave. Stainless steel oven and hob with stainless steel filter hood over.
Master Bedroom 14'1" x 10'6" (4.3m x 3.2m). Double glazed Georgian style window to rear. Carpet. Plain ceiling with downlights. Radiator. TV aerial point.
Study/Dressing Room 10'1" x 7'3" (3.07m x 2.2m). Double glazed Georgian style window to side. Carpet. Plain ceiling with downlights. Radiator.
En-Suite Shower Room 6'8" x 6'5" (2.03m x 1.96m). Double glazed Georgian style window to side. Tiled flooring. Plain ceiling with downlights. Chrome heated towel rail. Large walk-in shower cubicle. Floating wash hand basin and drawer unit. Low level W.C. Extractor fan.
Bedroom Two 11'1" x 9'4" (3.38m x 2.84m). Double glazed Georgian style window to front. Carpet. Plain ceiling with downlights. Radiator. TV aerial point.
Bathroom 10'6" (3.2m) narrowing to 7'3" (2.2m) x 6'1" (1.85m). Tiled flooring. Plain ceiling with downlights. Extractor fan. Chrome heated towel rail. Radiator. Panelled bath with shower attachment and mixer tap. Floating wash hand basin and drawer unit. Low level W.C. Tiled walls. Shaver point.
Parking Allocated space to front.
Courtyard Garden 24'5" x 13' (7.44m x 3.96m). To rear. Paved. Walled with side access gate.
Transport Information Train Stations:
Ebbsfleet 1.6 miles
Stone Crossing 2 miles
Longfield 2.1 miles
The property is also within easy reach of Ebbsfleet Eurostar International Station.
The distances calculated are as the crow flies.
Useful Information We recognise that renting a property is a big commitment and therefore recommend that you visit the local authority website www.dartford.gov.uk and the following websites for more helpful information about the property and local area before proceeding.
Some information in these details are taken from third party sources. Should any of the information be critical in your decision making then please contact Clifton & Co for verification.
Council Tax For information regarding Council Tax please contact Dartford Borough Council.
Measurements All measurements are approximate and therefore may be subject to a small margin of error.
Reservation Fee To reserve a property a holding deposit must be paid of one week's rent. It is a condition that once the holding reservation fee has been paid, it will be deducted from the first month's rent upon the moving in day.
The reservation fee is not refundable for the following reasons:
• If at any time you decided not to proceed with the application after the reservation fee has been paid.
• Provide us with false, misleading or incorrect information as part of your tenancy application.
• Unsatisfactory credit check(s) or reference(s).
• Failure of any of the checks which the Landlord is required to undertake under the Immigration Act 2014.
All tenants will be required to be referenced. If you should have any concerns regarding any of the above points you need to inform us prior to agreeing a reservation fee and commencing referencing.
Payments Payments must be made by bank transfer. Please note card payments, cash or cheques will not be accepted in any circumstances.
Utility Bills The rent payable is exclusive of any other charge for living at the property. All other utility payments such as council tax, gas, electricity, water, telephone, broadband, cable, TV licence etc are the responsibility of the tenant and payable to the provider. Arrangements should be made to have the utilities connected in the tenant's name immediately upon moving in, if not before.
Rent & Security Deposit Tenants will be required to pay one month's rent in advance at the start of the tenancy and also a security deposit equal to five weeks rent.
Professional Memberships Clifton & Co is a member of The Client Money Protection Scheme (CMP) and The Property Ombudsman.
Opening Hours Monday to Friday 9.00 am – 6.30 pm
Saturday 9.00 am – 6.00 pm
Viewing via Clifton & Co Dartford office.
Ref DA/CB/DH/201028 - DAR200092/D1
Property Ref: 321456_DAR200092_L
Similar Properties
Eliza Cook Close, Ingress Park, Greenhithe, DA9
2 Bedroom Terraced House | £1,200pcm
HOLDING DEPOSIT TAKEN.A very smart and stylish two bedroom coach house with its own private 50ft rear garden located jus...
2 Bedroom Flat | £1,150pcm
HOLDING DEPOSIT TAKEN.Saxon Mews is a niche gated development comprising of two conversion apartments and two contempora...
2 Bedroom Flat | £1,050pcm
Saxon Mews is a niche gated development comprising of two conversion apartments and two contemporary houses. The propert...
Castleridge Drive, Greenhithe, DA9
2 Bedroom Flat | £1,250pcm
HOLDING DEPOSIT TAKEN.A larger than average luxury top floor apartment offered with immediate occupation.
2 Bedroom Semi-Detached House | £1,300pcm
Saxon Mews is a niche gated development comprising of two contemporary houses and two conversion apartments. The propert...
2 Bedroom Semi-Detached House | £1,300pcm
HOLDING DEPOSIT TAKEN.Saxon Mews is a niche gated development comprising of two contemporary houses and two conversion a...
How much is your home worth?
Use our short form to request a valuation of your property.
Request a Valuation

