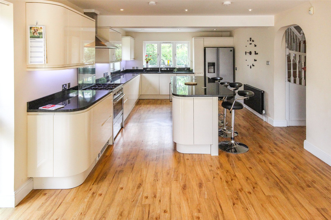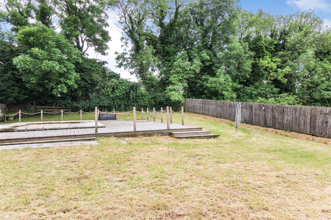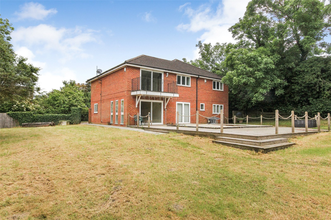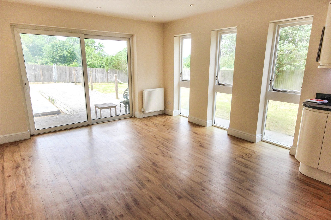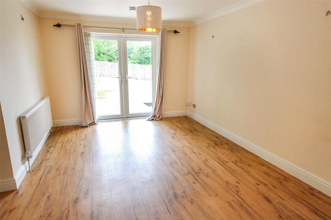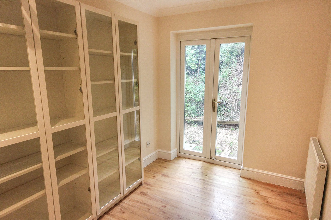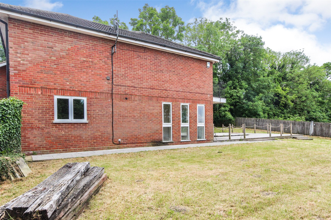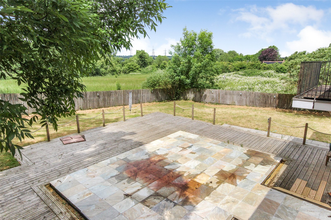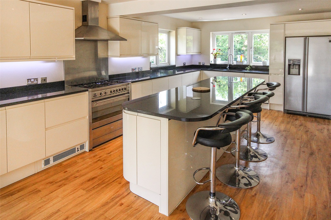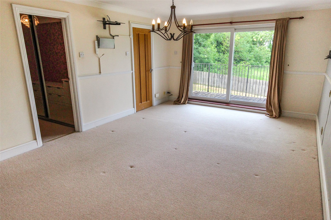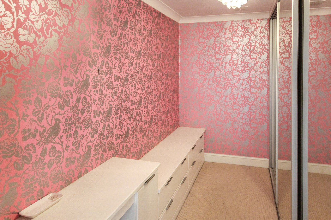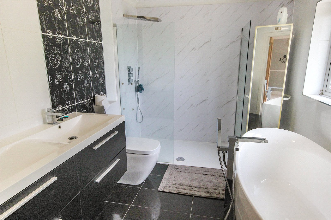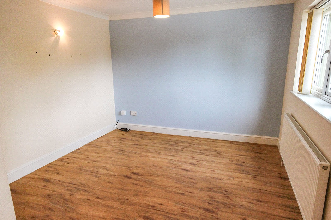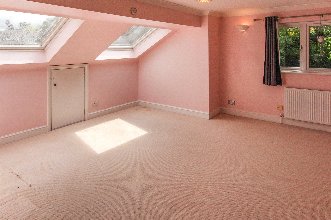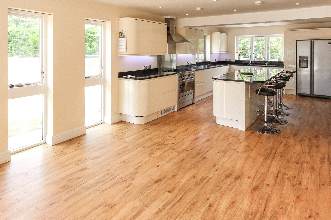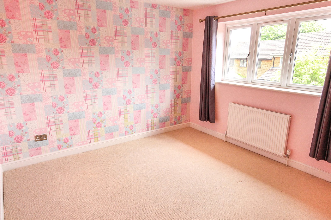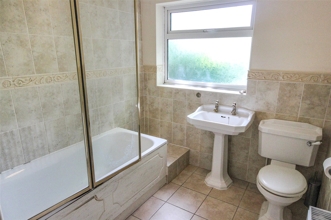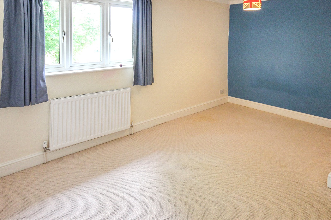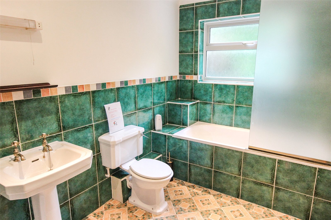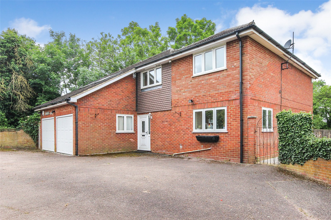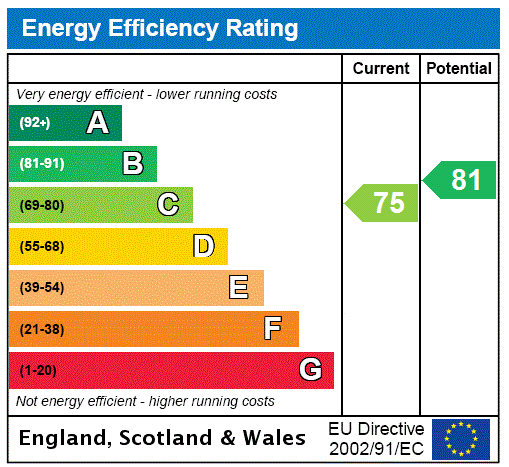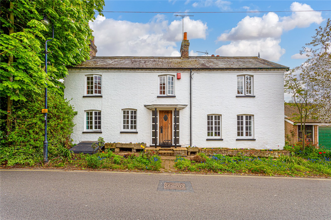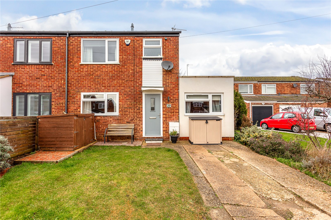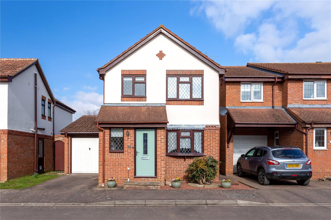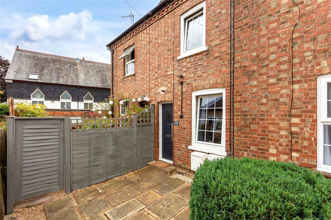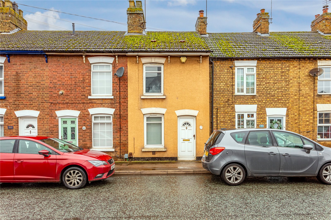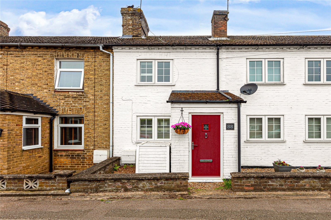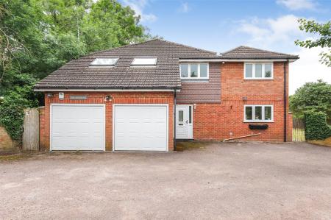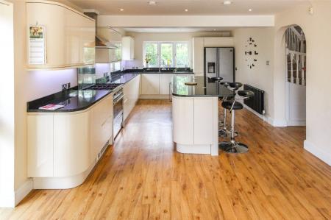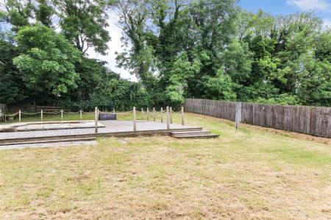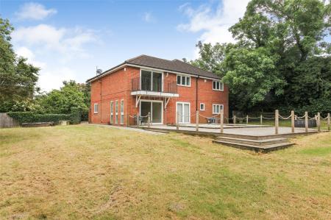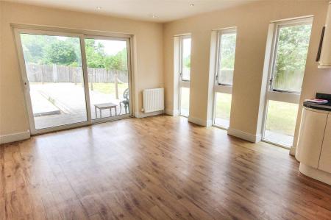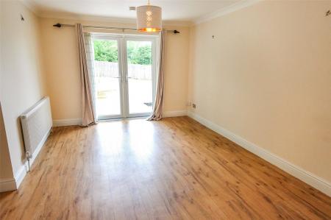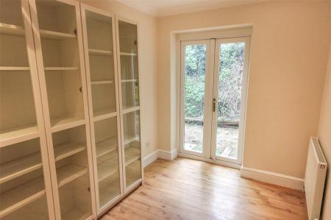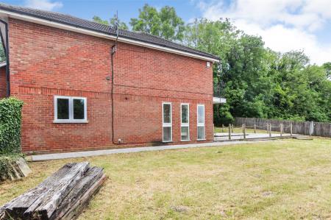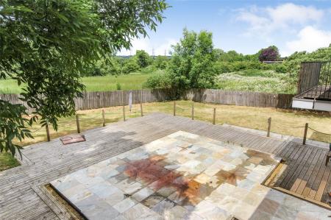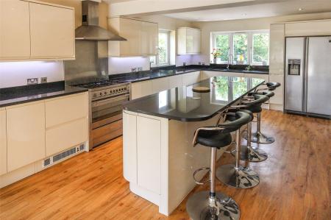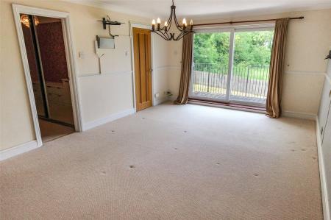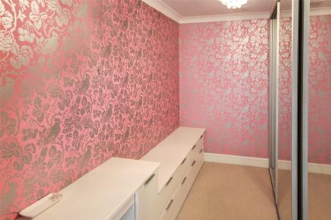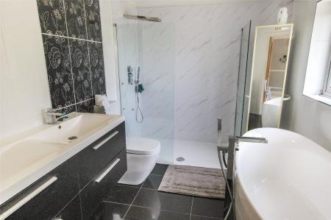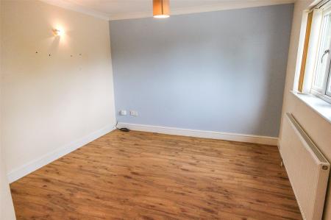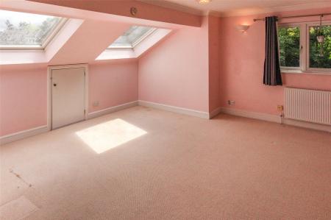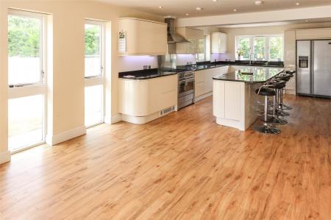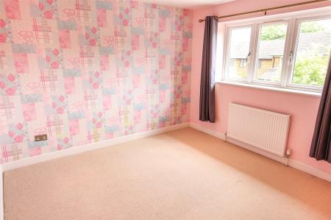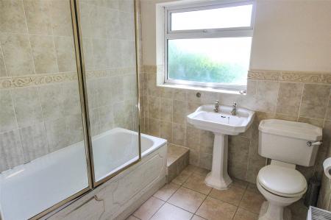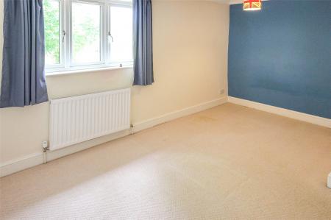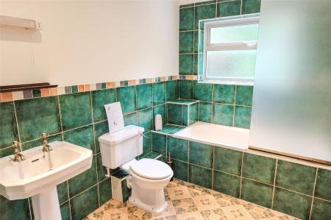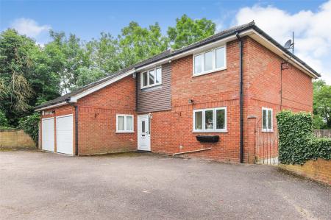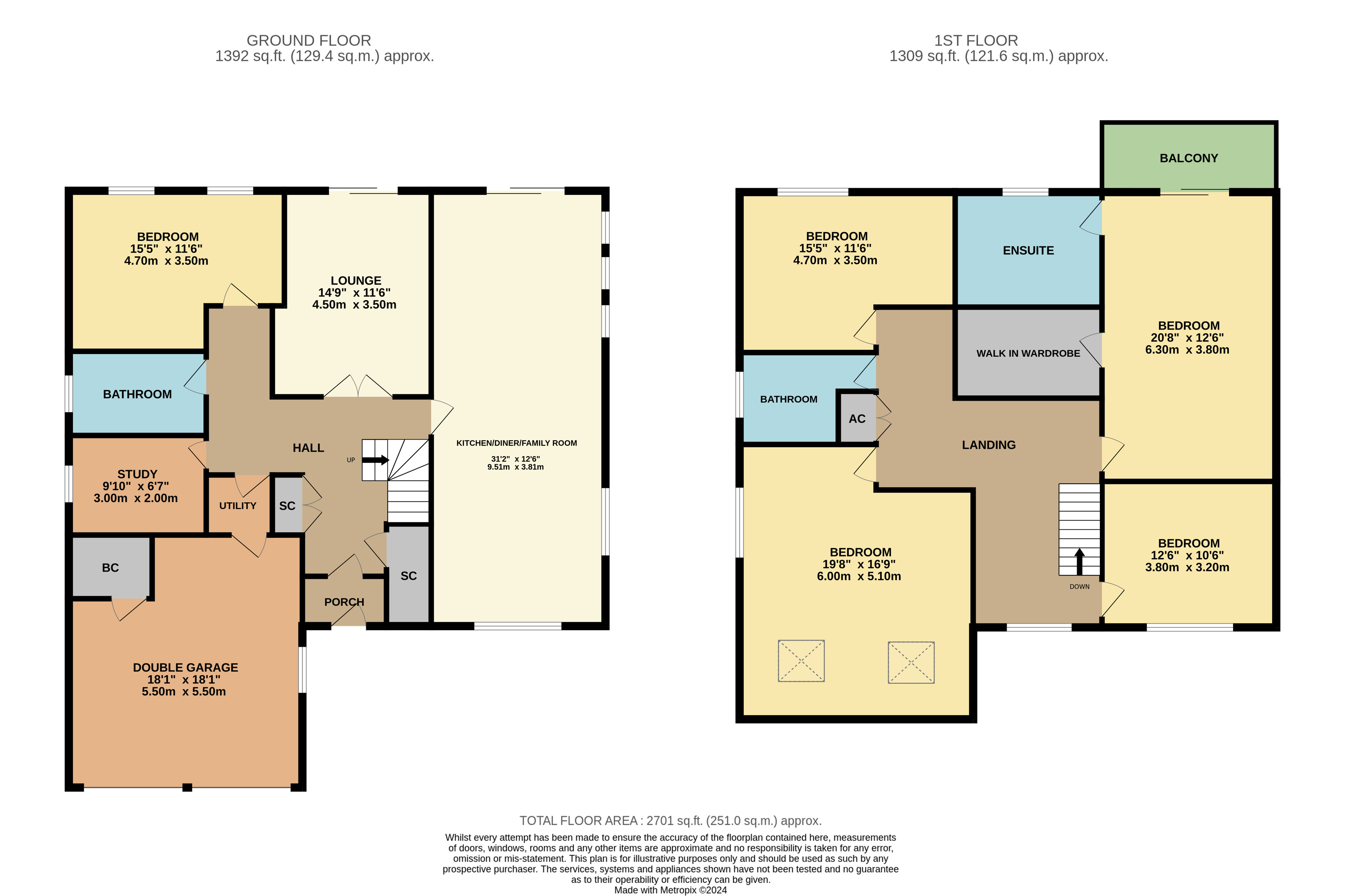- • Substantial family home set on a generous plot with interchangeable accommodation
- • Contemporary 31ft kitchen/dining/breakfast room with central island
- • Separate utility room
- • Attractive living room overlooking the garden
- • Dining room, separate study & additional reception room/fifth bedroom
- • Master bedroom with balcony, dressing room & stylish en-suite
- • Three further bedrooms serviced by a bathroom
- • Ample driveway for numerous vehicles & double garage
- • Sizeable rear garden
4 Bedroom Detached House for rent in Bedfordshire
Set within the small, exclusive village of Chalton this quite superb four/five bedroom detached home incorporates over 2700 sq ft of flexible, interchangeable accommodation, in addition to a particularly generous rear garden.
Approach to the home is onto a hard standing driveway which allows parking for numerous vehicles, whilst directly ahead is a double garage. As you enter the property itself, you’re initially greeted by a porch which in turn leads into the entrance hall. This has a useful storage cupboard to one side and a dogleg staircase to the other leading to the first floor accommodation. A superb 31ft contemporary dual aspect kitchen/diner has been fitted with a comprehensive range of floor and wall mounted units with darker contrasting Granite work surfaces over. Several integrated appliances have been cleverly woven into the design including a Range cooker with stainless steel extractor hood over, dishwasher and wine cooler. A central island provides additional storage capacity as well as breakfast bar seating for more informal dining. To the other end ample space has been afforded for a table and chairs, creating a real family/sociable area and sliding patio doors glance across the garden. Parallel to here is the principal reception room, the living room, which commands impressive dimensions, in this case 14’9ft by 11’8 making for flexible furniture placement. An abundance of natural daylight floods the room from further patio doors to the rear aspect. Moving beyond here is a separate utility room, ideal for storage and connection of a washing machine, whilst a study makes the perfect work from home space. Nestled to the rear is another reception room, a playroom perhaps, or fifth bedroom if required and completing this level is a bathroom which has been fitted with a three piece suite comprising of a panelled bath with shower unit and glass screen positioned over, low level wc and pedestal wash hand basin.
Moving upstairs the first floor landing gives way to all the accommodation on this level, the master bedroom of which nestles to the rear elevation and has a beautiful balcony which takes in spectacular views of the garden. It is also enhanced by a separate dressing room which has an extensive range of mirror fronted wardrobes and a stylish en-suite. This has been refitted with a walk in shower enclosure, free standing bath, low level wc and twin sinks set into a vanity unit. Modern tiling adorns the floor and walls, whilst the look is finished with a heated towel rail. The remaining three bedrooms are all double proportions, with two occupying the front and the other set to the rear aspect. They are serviced by a family bathroom which has a panelled bath, low level wc and pedestal wash hand basin. Neutral tiling adorns the walls, and an obscure window provides natural daylight.
Externally the rear garden is particularly generous and has been laid predominately to lawn with a large, centralised patio area and an assortment of mature shrubs and trees. Timber fencing encloses the boundary with gated side access.
Important information
This Council Tax band for this property is: E
EPC Rating is C
Property Ref: TOD_TOD240075
Similar Properties
5 Bedroom Detached House | £1,995pcm
This beautiful, imposing period home occupies a wonderful position within the exclusive village of Harlington and benefi...
4 Bedroom Semi-Detached House | £1,695pcm
This rarely available three/four-bedroom semi-detached home nestles within an attractive cul-de-sac and offers spacious,...
3 Bedroom Detached House | £1,495pcm
This particularly well presented, deceptively spacious three bedroom detached home occupies a wonderful edge of village...
2 Bedroom Terraced House | Asking Price £240,000
This attractive two-bedroom cottage occupies a superb position within the ever-popular village of Chalton and incorporat...
2 Bedroom Terraced House | Asking Price £255,000
This rarely available two-bedroom cottage occupies a wonderful position within the sought after village of Toddington an...
2 Bedroom Terraced House | Fixed Price £265,000
This immaculate two bedroom cottage nestles close to the heart of the sought after village of Toddington and offers well...

Urban & Rural (Toddington)
Toddington, Bedfordshire, LU5 6BY
How much is your home worth?
Use our short form to request a valuation of your property.
Request a Valuation

