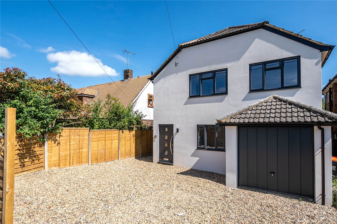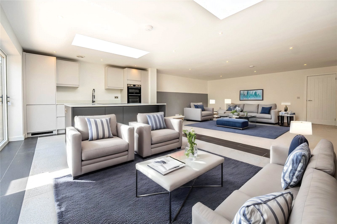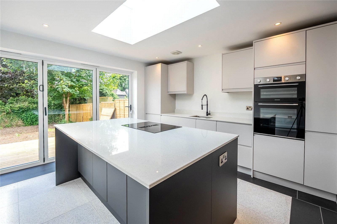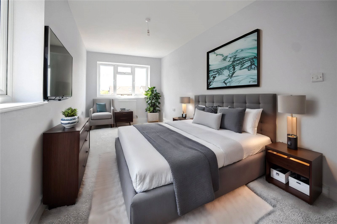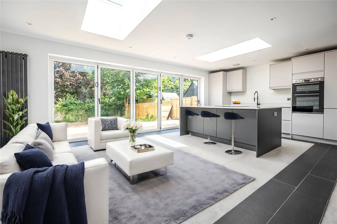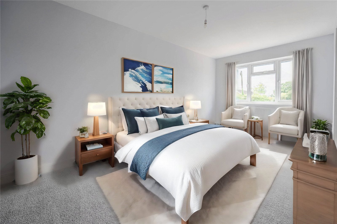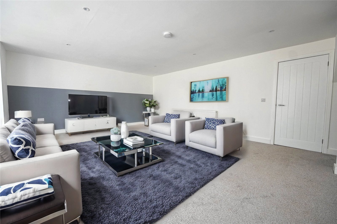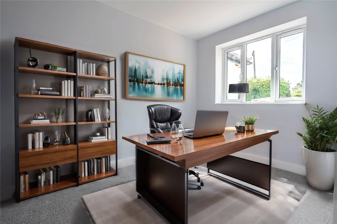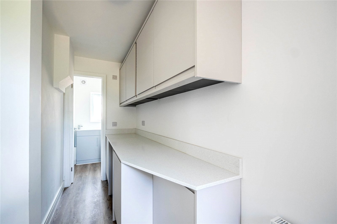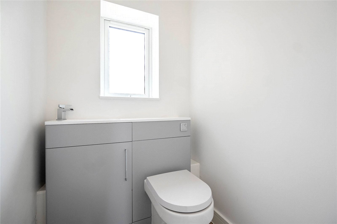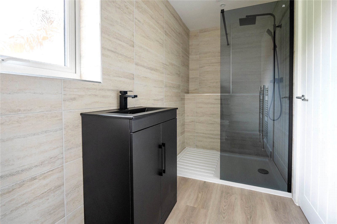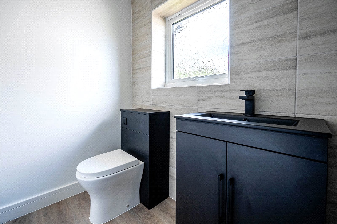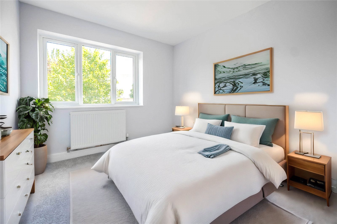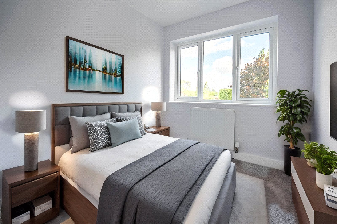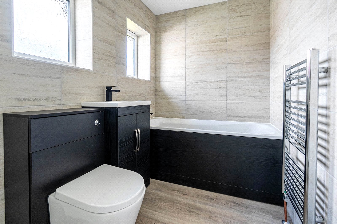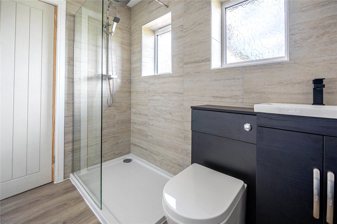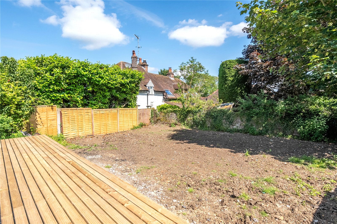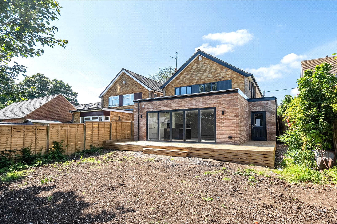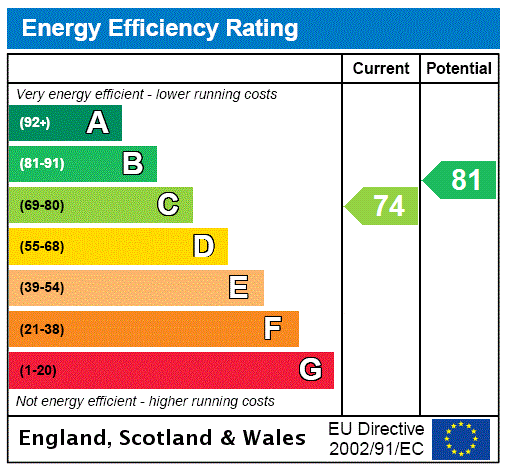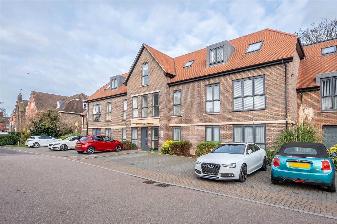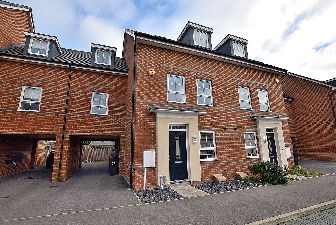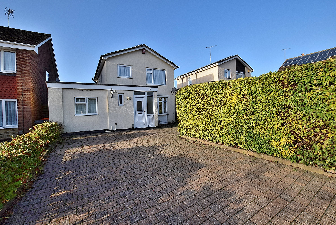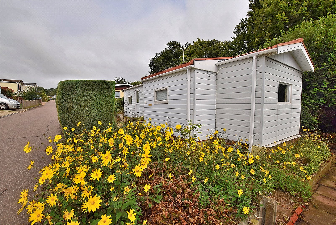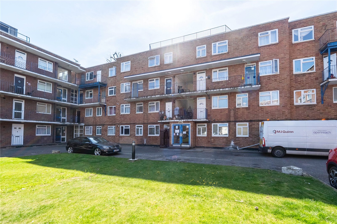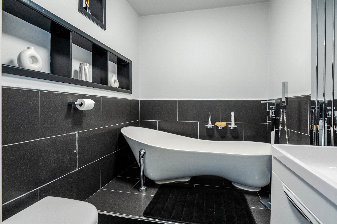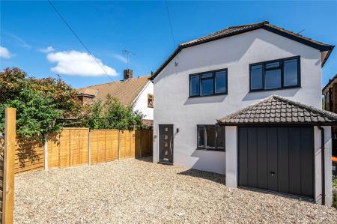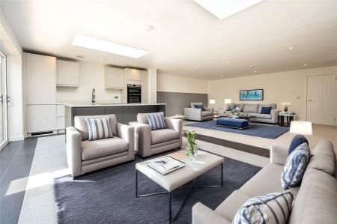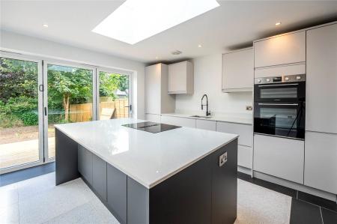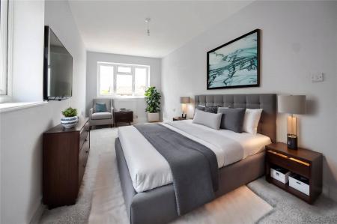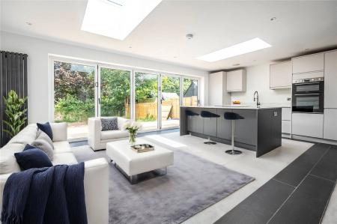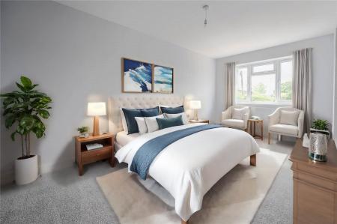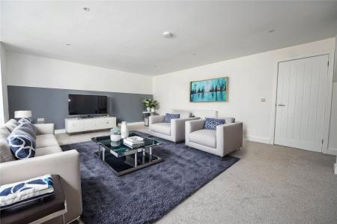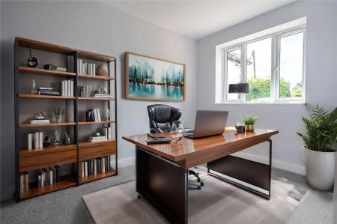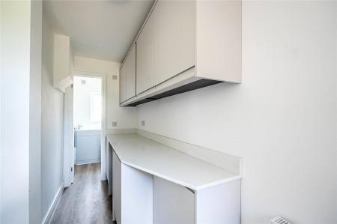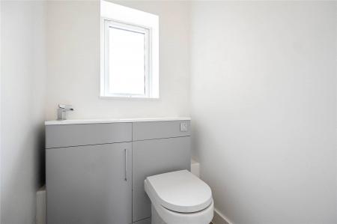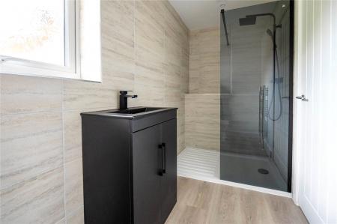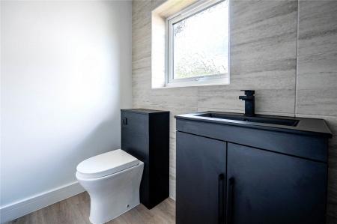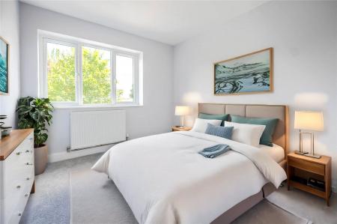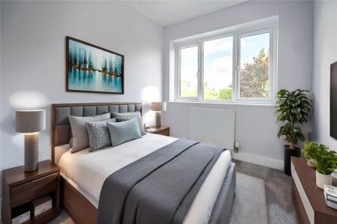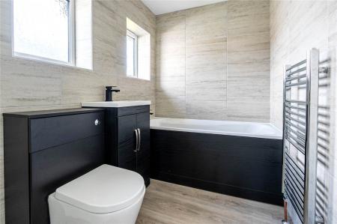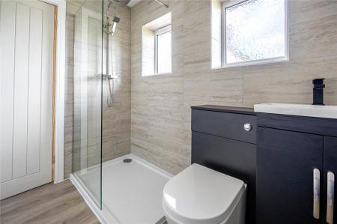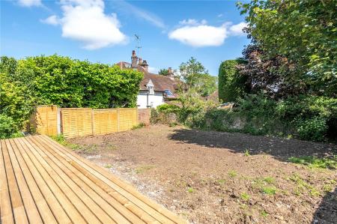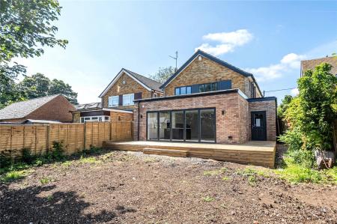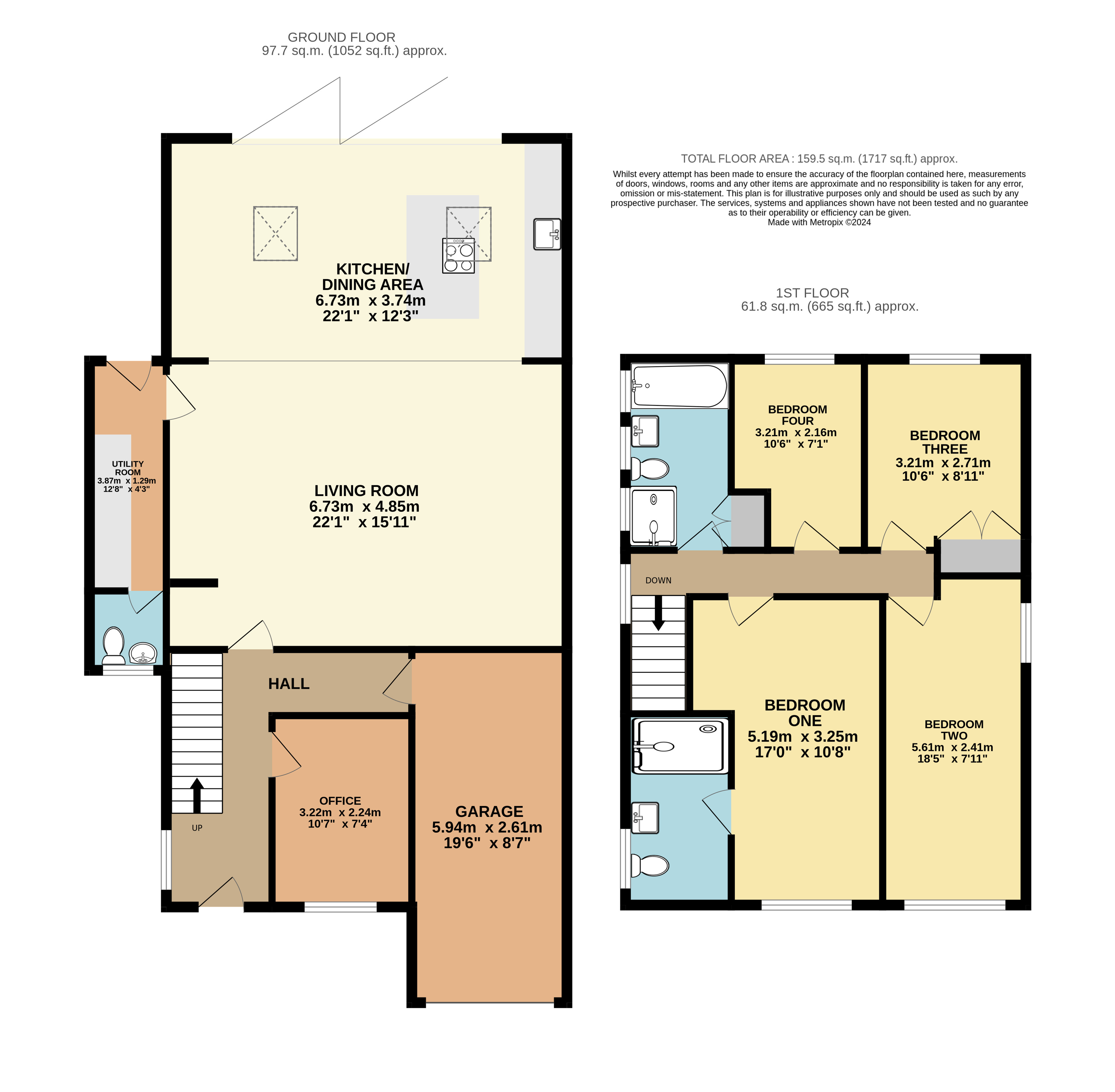- Village of Kensworth
- Detached & Extended Family Home
- Completely Refurbished & Improved Throughout
- Four Bedrooms
- 22' Living Room
- Stunning Kitchen/Dining Area
- Study/Office
- Utility Room & Ground Floor WC
- En Suite To Master
- Driveway & Garage
4 Bedroom Detached House for rent in Bedfordshire
Village of Kensworth | Detached & Extended Family Home | Recently Refurbished Throughout | Four Bedrooms | 22' Living Room | Stunning Kitchen/Dining Area | Study/Office | Utility Room & Ground Floor WC | En Suite To Master | Driveway & Garage |
Note: We have used a virtual staging software to give a representation of what the property would look like if furnished.
Kensworth is a popular village on the border of Bedfordshire and Hertfordshire surrounded by stunning countryside. The village itself boasts local shops, an excellent pub and is just a stone's throw away from the A5 and junction 9 of the M1.
This family home has recently been completely refurbished and renovated throughout as well as being extended. It has been totally transformed and is ready for someone to call their forever home.
An entrance hall welcomes you into the property with a door to your right hand side leading to an office/study which is perfect for working from home. Further down the hallway there is integral access to the garage and also a door leading into the living room. This stretches over 22' in width and leads into the stunning kitchen/dining area. Two large skylights and bifold doors allow for natural light to flood in and makes this the hub of the home. A separate utility room is located to the side and provides access to the garden and downstairs WC.
The first floor boasts four well-proportioned bedrooms with the master benefitting from a beautiful en suite shower room. The family bathroom is a four piece suite and has benefits from a built in storage cupboard.
The rear garden consists of a decking area leading from the bifold doors before you lead down to the garden where grass seed has been sewn. The front of the property is predominantly driveway parking leading to the front door and the garage.
Viewings really are advised to appreciate what is on offer so please call today to arrange yours.
Please note that the council tax band is E and the up to date EPC is C.
Important Information
- The review period for the ground rent on this property is every 1 year
- This Council Tax band for this property is: E
- EPC Rating is C
Property Ref: DUN_DUN240218
Similar Properties
2 Bedroom Flat | £1,700pcm
Central Dunstable | Popular & Desirable Development | First Floor Accommodation | Two Double Bedrooms | En Suite Shower...
5 Bedroom Semi-Detached House | £1,650pcm
North Dunstable Outskirts | Modern & Popular Development | Five Bedrooms Including Potential Office | Three En Suite Sho...
Carlisle Close, South West Dunstable
4 Bedroom Detached House | £1,450pcm
***SOUTH WEST DUNSTABLE - CUL-DE-SAC LOCATION - THREE/FOUR BEDROOMS - GROUND FLOOR SHOWER ROOM*** Situated towards the e...
Whipsnade Park Homes, Dunstable
1 Bedroom Not Specified | Guide Price £50,000
*Whipsnade Park Homes - Vibrant & Welcoming Community - Local Bus Routes Nearby - Over 50s Only - Pet Friendly Site - In...
1 Bedroom Flat | Asking Price £60,000
Central Dunstable | Second Floor | One Bedroom | Separate Kitchen | Cash Buyers Only | Chain Free | Ideal Investment Opp...
Flat | Asking Price £75,000
Chain Free | Central Dunstable | Modernised & Superbly Presented | Top Floor | Refitted Kitchen | Refitted Bathroom | Id...
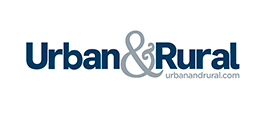
Urban & Rural (Dunstable)
39 High Street North, Dunstable, Bedfordshire, LU6 1JE
How much is your home worth?
Use our short form to request a valuation of your property.
Request a Valuation
