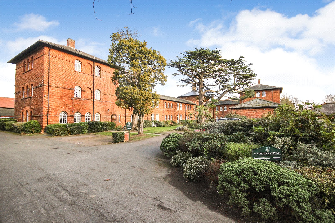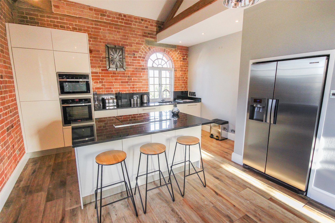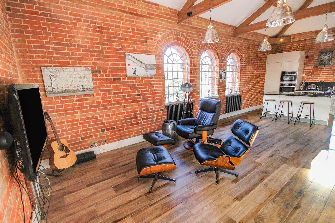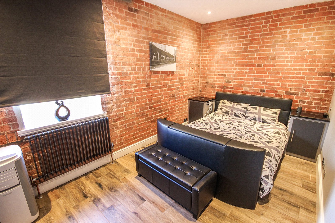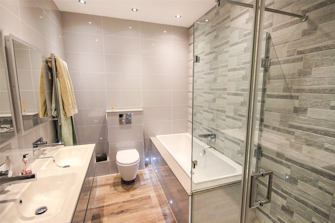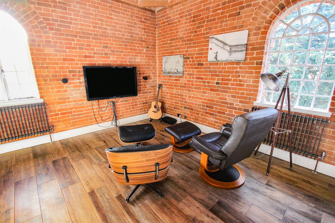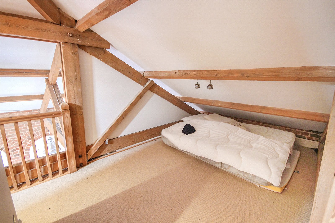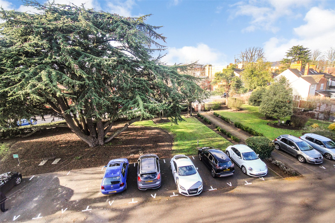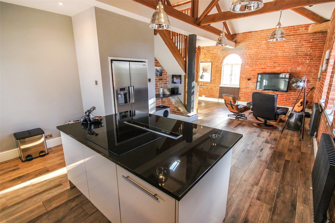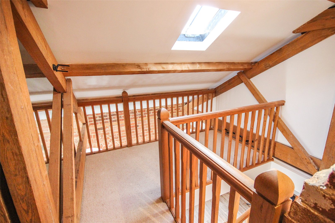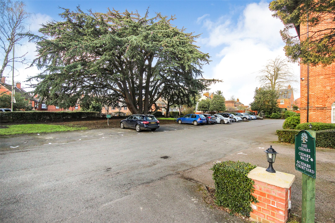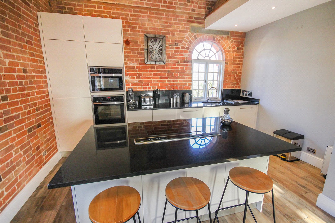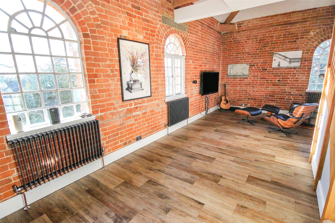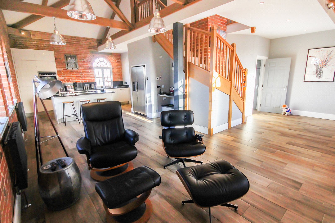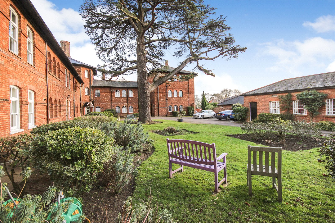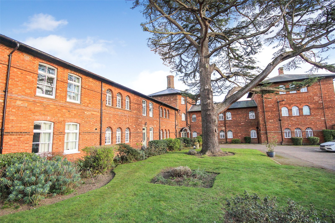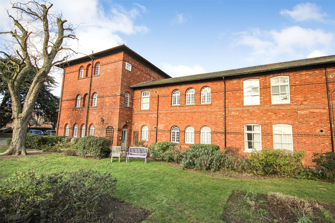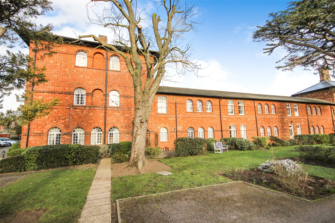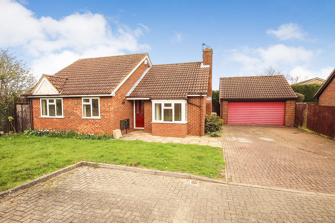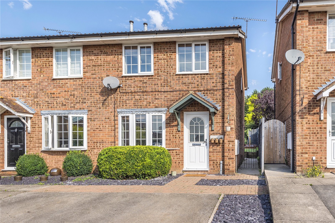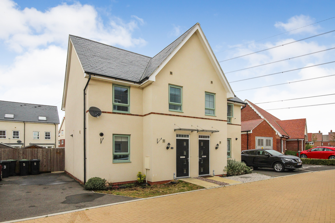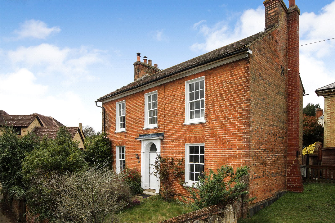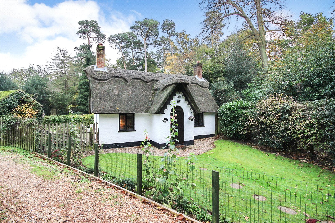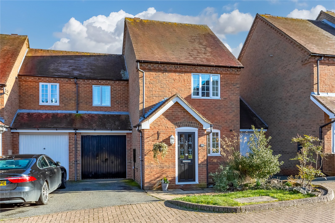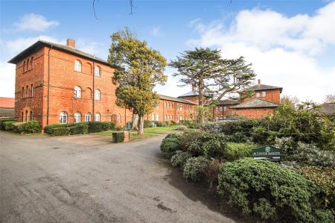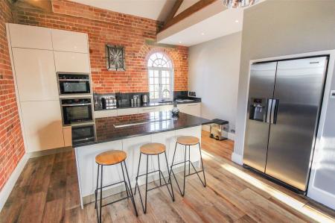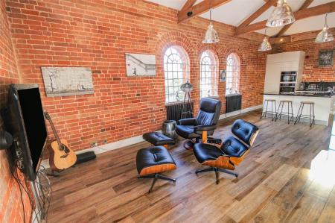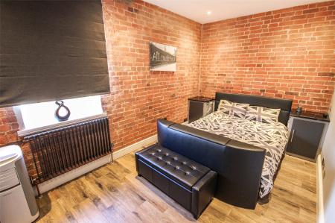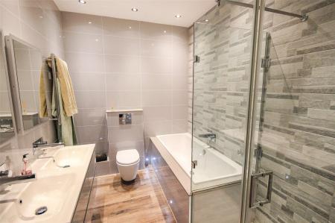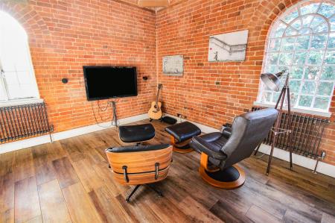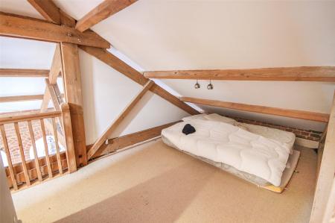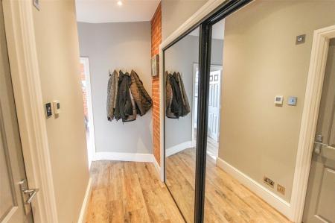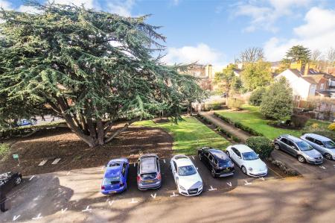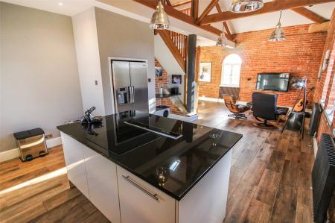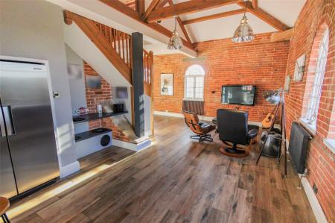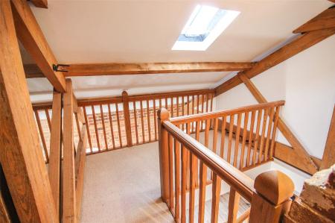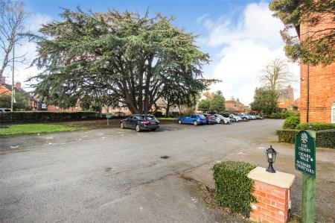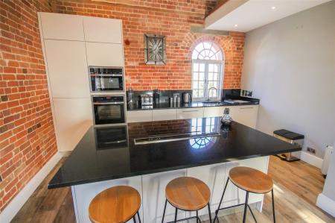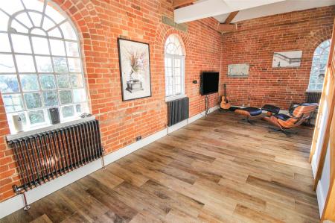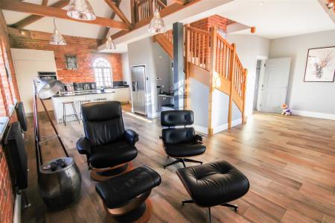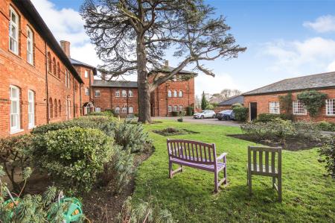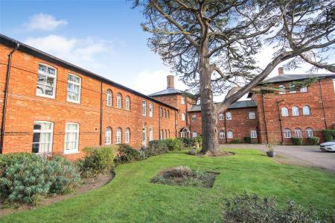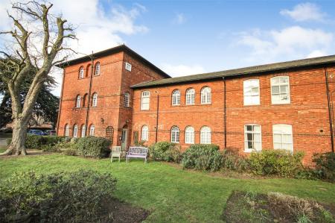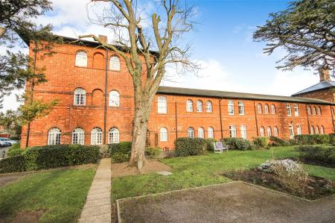- Converted, historic local building
- Top floor apartment with one/two bedrooms
- Open plan kitchen/living/dining area
- Double bedroom
- Stylish bathroom
- Parking
- Communal gardens
- Available for occupation from the 1st March 2023
1 Bedroom Apartment for rent in Bedfordshire
Set within the historic Cedars development in Ampthill this quite superb one/two bedroom penthouse apartment benefits from a wealth of beautiful character accommodation in addition to parking and immaculate communal gardens.This former workhouse building, which dates back to circa 1837, is partially hidden behind a tree lined street and approach is via double electric gates directly into the grounds where you're greeted with ever green gardens surrounding the entirety of the conversion. Initially an ample run of parking bays sit under a beautiful Cedar tree which not only screens the gardens but also acts as useful shade from the beating sun. A door leads into the communal entrance hall which is immaculately decorated and cared for with a natural wood topped staircase graced by stylish tiger print carpet running to the top floor. Once inside the apartment itself the quality and grandeur is instantly recognisable with the hallway having been laid with a dark wood effect porcelain floor tile and having been fitted with a comprehensive range of mirror fronted sliding storage cupboards while exposed, original brickwork occupies one wall. To the left hand side entry is provided into the open plan kitchen/dining/living room, this is a truly spectacular space with a full height beamed and vaulted ceiling with a dog leg staircase snaking to the first floor accommodation. Further exposed brickwork and a continuation of the same flooring ties the two areas together seamlessly. Space to one end allows convenient furniture placement whilst to the far side the kitchen area has been meticulously planned with a range of high end floor and wall mounted units with contrasting darker Granite work surfaces over. Several integrated appliances have been cleverly woven into the design including a four ring induction hob, recessed extractor unit built into the counter space, combination fan oven/microwave, dishwasher, washer/dryer as well as a Samsung American style fridge/freezer with instant chilled and filtered water. An island also provides a useful breakfast bar. Multiple windows run across the two elevations flooding the area with ample natural daylight. This space also has the benefit of zoned underfloor heating throughout and surround sound speakers recessed into the ceiling. Back into the hallway the far end leads into the main bedroom, again, this has been immaculately decorated in neutral tones and hues and fitted with a range of wardrobes. Matching bedside tables have been topped with black granite adding a splash of opulence. Servicing the apartment is a high end specification bathroom refitted with a four piece suite comprising of a large walk in double shower enclosure with rain head over as well as a separate body attachment. A panelled bath with coloured lighting dots underneath, cistern concealed wc and his and hers basins mounted into a contemporary vanity unit completes the look. The walls have been finished in a high gloss modern tile with contrasting more rustic tiling in the shower enclosure while anti mist mirrored cabinets include LED lighting and internal shaver/toothbrush charging points. Moving upstairs the mezzanine offers a delightful elevation over the living room area and provides enough space, in our opinion, to be used as a second bedroom or study area. Eaves storage could, conceivably, be utilised as extra wardrobe space if required and an opening roof window brings in further daylight. Externally the communal gardens are well tended and offer real interest with a combination of lawned area, shaped borders which are heavily stocked with various plants, shrubs and bushes as well as numerous seating areas creating relaxing spaces to sit and read a book, chat with friends or simply enjoying the world going by. Within walking distance is access to Ampthill town centre and its extensive amenities, parks, local schools and Waitrose store. Links into London are from the Flitwick platform with a frequent service to St Pancras which takes as little as 40 minutes. The area is renowned for its autonomous schooling at all levels including Redborne Academy, other schools include both Russell Lower and Alameda, all of which are within a short distance from the property.
Property Ref: 86734211_AMP230089_L
Similar Properties
Bird Court, Wilstead, Bedfordshire, MK45
3 Bedroom Detached Bungalow | £1,295pcm
Nestled within a secluded cul-de-sac close to the heart of the village this rarely available three bedroom detached bung...
Farm Close, Ampthill, Bedfordshire, MK45
3 Bedroom Semi-Detached House | £1,295pcm
A Neo-Georgian style bay fronted three-bedroom semi-detached home offering smartly presented internal accommodation to i...
Great Beanhills, Marston Moretaine, Bedfordshire, MK43
3 Bedroom Semi-Detached House | £1,250pcm
Occupying an attractive position within the sought after village of Marston Moretaine with its vast abundance of ameniti...
The Pathway, Maulden, Bedfordshire, MK45
3 Bedroom Detached House | £1,400pcm
Dating back to the circa 1700's this beautiful, rarely available three bedroom detached home occupies a wonderfully secl...
Bedford Street, Ampthill, Bedfordshire, MK45
2 Bedroom Detached House | £1,450pcm
An absolutely iconic two bedroom Grade II listed cottage set on the fringe of the picturesque market town of Ampthill. B...
Timber Lane, Woburn, Milton Keynes, Bedfordshire, MK17
3 Bedroom House | £1,450pcm
Constructed by Bryant Homes back in 1992 this immaculately presented three-bedroom semi-detached home occupies a delight...
How much is your home worth?
Use our short form to request a valuation of your property.
Request a Valuation

