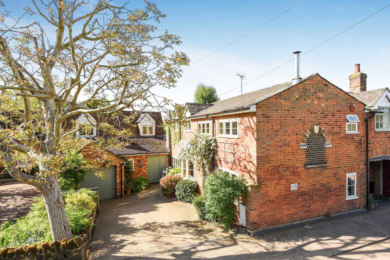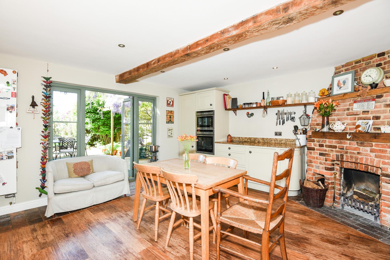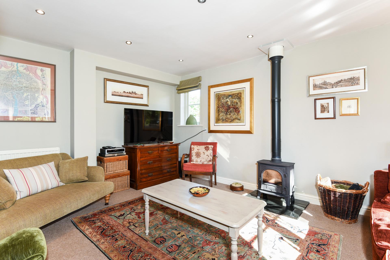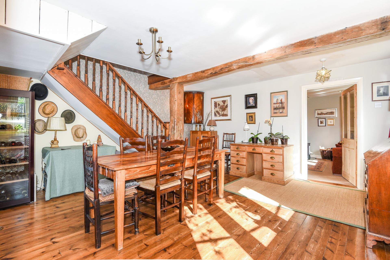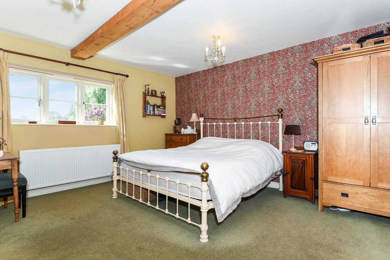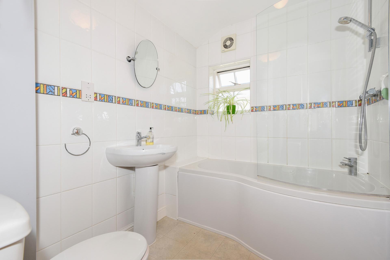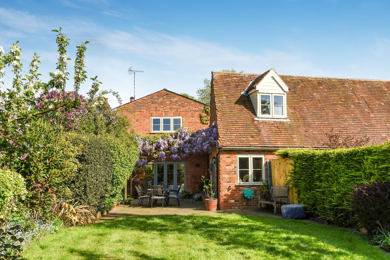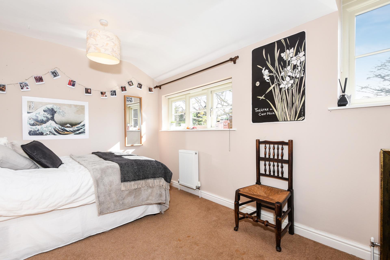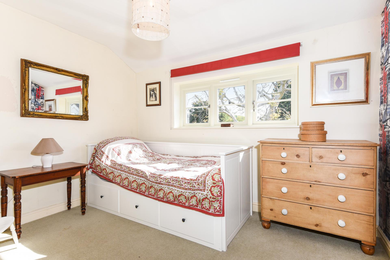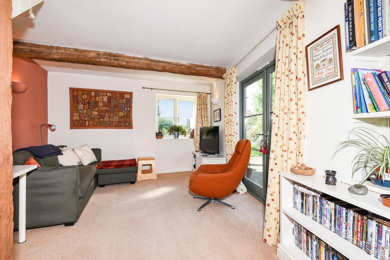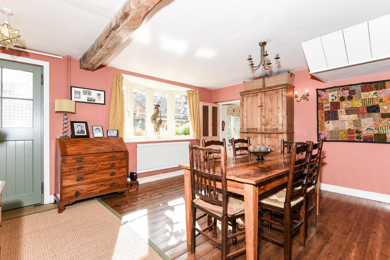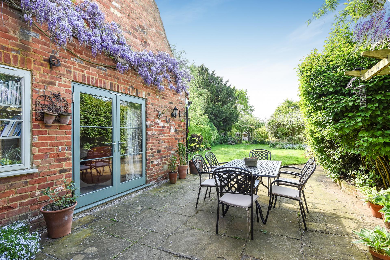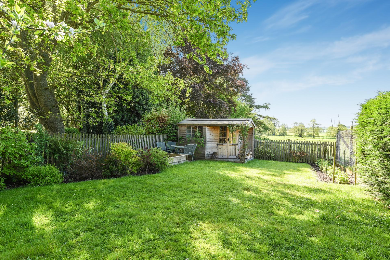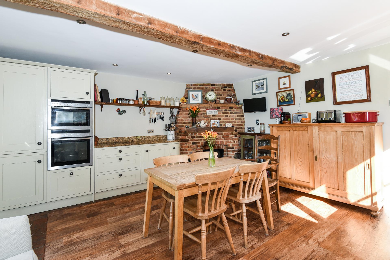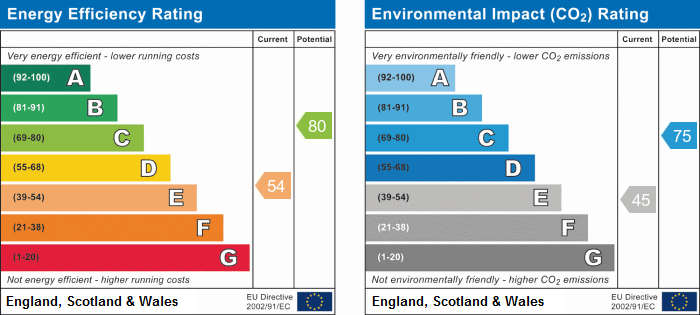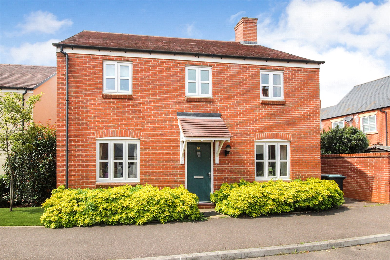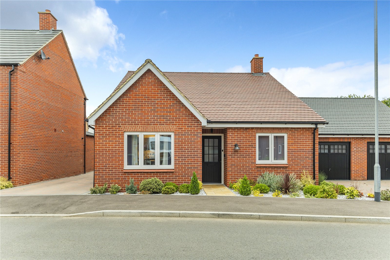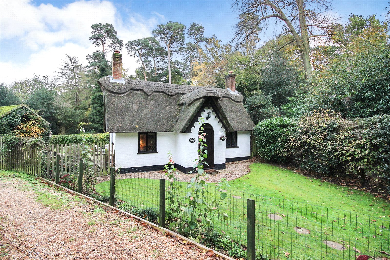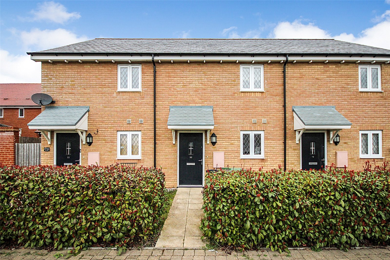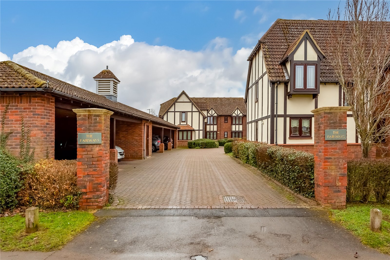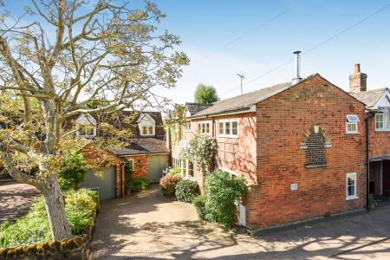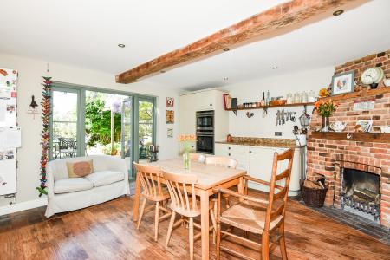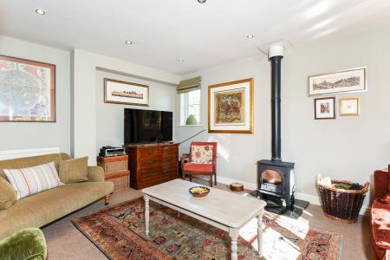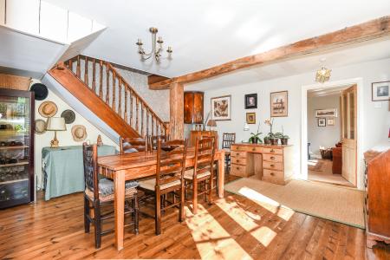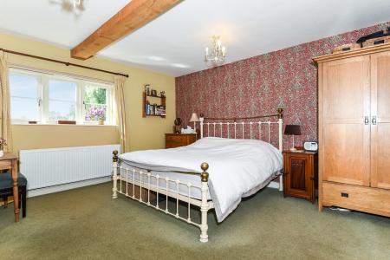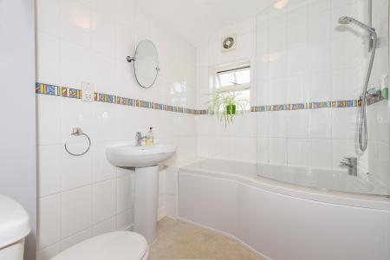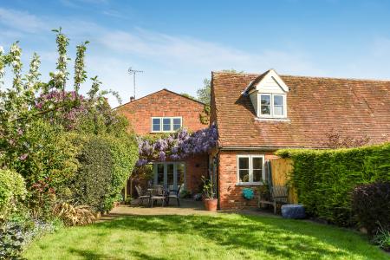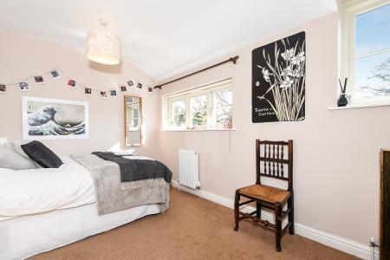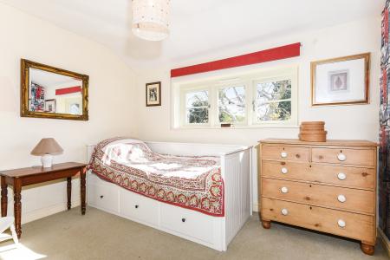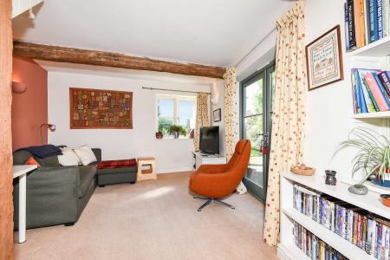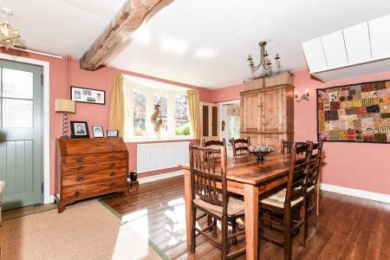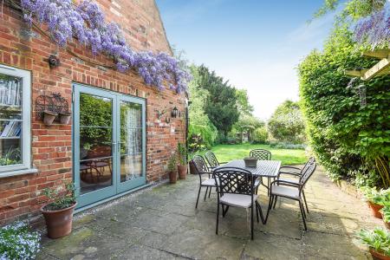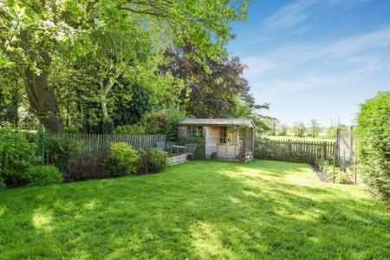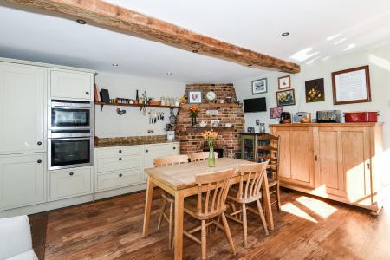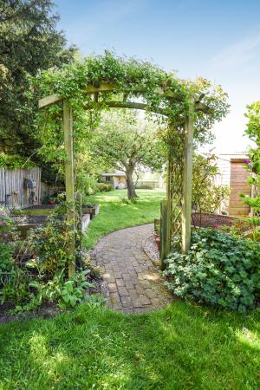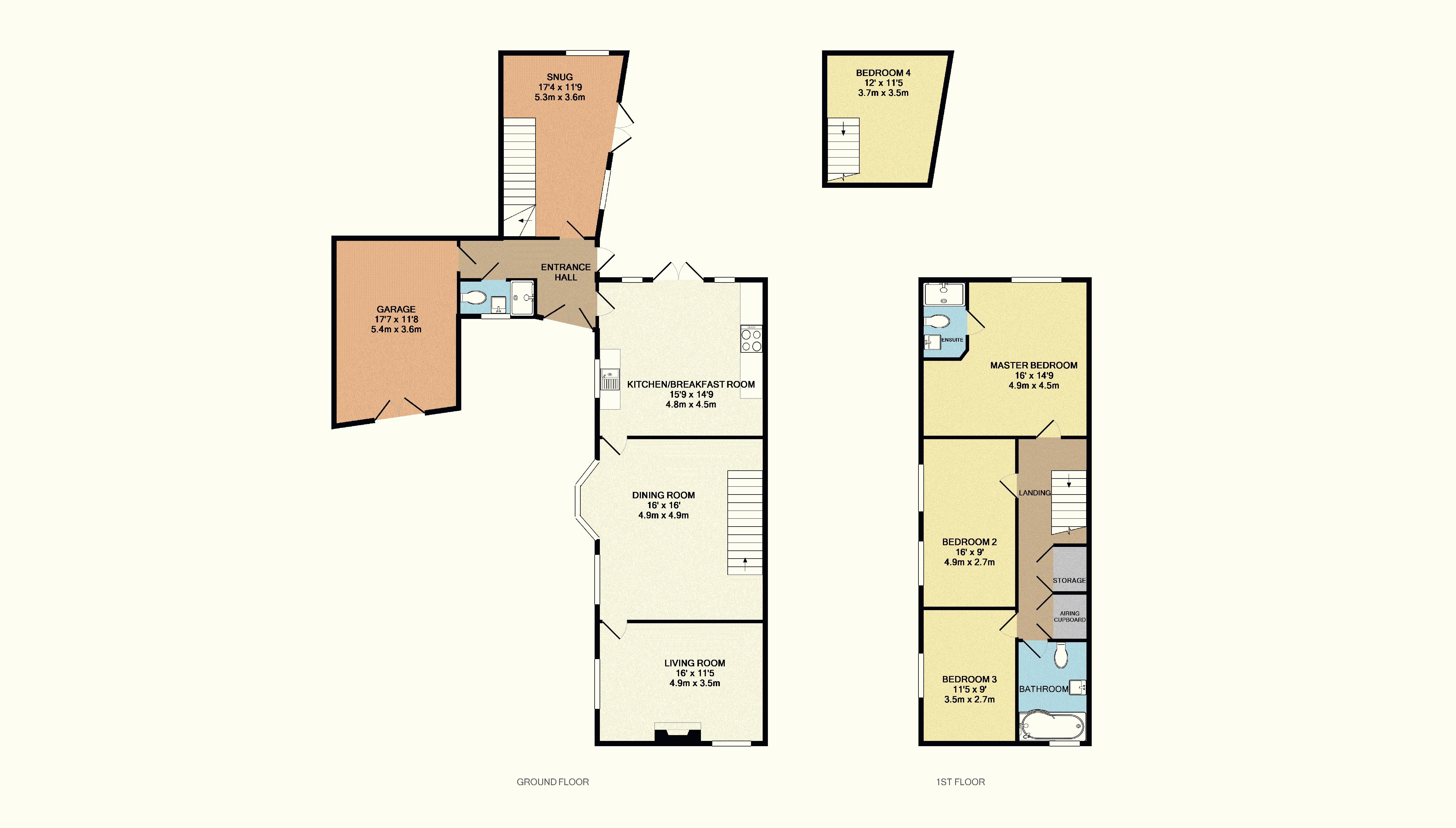- Victorian Converted Stable Block Formerly 'The Rectory'
- Re-modelled Interiors Retaining Original Period Features
- Four Double Bedrooms
- En-Suite To Master Bedroom & Separate Family Bathroom
- Downstairs Shower Room with Annex Potential
- Garage & Driveway
- 150 ft Southerly Facing Private Rear Gardens
- Close to Local Amenities & Commuter Links
4 Bedroom House for rent in Bedfordshire
AVAILABLE FOR OCCUPATION EARLY FEB 2021. A Victorian converted stable block forming part of the 'Old Rectory' which was formerly turned in to a residential dwelling in the 1970's. This family home has been more recently modernised and restored by the current owners creating a practical living arrangement albeit retaining many of the properties original period features. These are to include; quarry tiled flooring, exposed floorboards and, wall and ceiling timbers, open fireplaces and stripped pine doors with original brass fittings.
The facade of the home is very typical of this era of build and portrays a very cottage style feel. Approach is on to a driveway allowing parking for two vehicles, there is a walled boundary and a landscaped frontage. There is access in to the garage via a timber garage door with additional pedestrian access. To note: all doors and windows have been replaced with a contemporary sage style double glazing throughout, in-keeping with the style of the home. Further double doors form the main entrance in to a reception hall. There is further access in to the garage which is supplied with both power and light, there is eaves storage and space for additional white goods. A door leads in to what is currently being used as a snug, this space could have a number of versatile uses. There are dual aspect windows with pleasant views of the rear gardens and, french doors on to an external patio. A door with staircase leads up to bedroom four. In our opinion this area of the home could easily become completely separate from the main house and be used as an annex or guest accommodation. Additional benefits off this area include a useful shower room which is fitted with white sanitary ware.
Steps down off the entrance hall lead in to the impressive kitchen breakfast room. This area features an open fireplace with inset grate with a brick surround, tiled hearth and timber mantle. The kitchen is fitted with stylish cream units which are covered with a granite worktop. Integrated 'Neff' appliances include a fridge/freezer. double electric ovens and inset four ring induction hob. The flooring is laid with a combination of original quarry tile and 'Karndean'. French doors lead out on to the rear patio and there are steps leading up in to the first of two separate reception areas. The dining room is of good proportions and has a bay window to the side aspect, stairs to the first floor accommodation and glazed pine door in to the sitting room. This attractive area of the home has a cast iron dual fuel stove with exposed flu, there are dual aspect windows and a cupboard housing the boiler. The upstairs landing has access to all rooms and two sets of built in storage cupboards. The master bedroom has views to the rear aspect and en-suite facilities attached. There is a 1 1/2 width shower cubicle, low level w/c and a pedestal wash hand basin. The flooring is laid with a natural coloured 'Karndean' and there are recess ceiling spotlights. There are two further double bedrooms on this level, bedroom two has the convenience of built in triple wardrobe space with concertina doors. Moving outside the established and vibrant gardens extend to approximately 150ft in length and are of a southerly facing orientation, backing on to open fields and agricultural land. Predominately laid to lawn and with various plants, shrubs, mature shaped beds and fruit trees to include; holly, magnolia, beech hedge, raspberries and three apple trees, as well as three raised sleeper beds. There is a sizeable patio and seating area with a pagoda draped in wisteria which continues to wrap around the home. There is a storage area by way of a detached timber storage shed as well as a detached summer house positioned at the far end of the garden.The village of Clophill is well positioned to cater for the commuter with the M1/A1 motorways both within a 20 minute drive, alternatively there are regular train links in to London St Pancras from either Flitwick or Harlington platforms, taking a matter of 35/40 minutes respectively. There is a local convenience store and several well established eateries within walking distance, further and more substantial amenities can be found in Ampthill offering a selection of small individually owned shops, hairdressers and a Waitrose Store. The area is renowned for its autonomous schooling at all levels including Redborne Academy, there is also a local pick up for the Bedford Harpur Trust schools. There are various public footpaths and bridleways within a short distance from the property.
The property will be available early February 2021. Unfortunately no pets allowed.
Property Ref: 86734211_AMP190286_L
Similar Properties
Falldor Way, Ampthill, Bedfordshire, MK45
4 Bedroom Detached House | £1,750pcm
A beautiful, deceptively spacious four bedroom detached home occupying a superb position nestled within the 'Ampthill He...
Leigh Woods Place, Silsoe, Bedfordshire, MK45
2 Bedroom Detached House | £1,650pcm
A modern and upgraded two double bedroom detached bungalow situated in the established 'Hayfield Place' community in the...
Bedford Street, Ampthill, Bedfordshire, MK45
2 Bedroom Detached House | £1,450pcm
An absolutely iconic two bedroom Grade II listed cottage set on the fringe of the picturesque market town of Ampthill. B...
Osier Walk, Silsoe, Bedfordshire, MK45
2 Bedroom Terraced House | £150,000
Available to purchase on a 50% shared equity basis is a modern two bedroom mid-terrace home, with neutral, well appointe...
Preston Close, Ampthill, Bedfordshire, MK45
1 Bedroom Retirement Property | Offers Over £160,000
Available to acquire with no ongoing chain and for the over 55's is a nicely presented ground floor apartment set within...
High Street, Silsoe, Bedfordshire, MK45
2 Bedroom Apartment | Offers Over £185,000
The Bedfordshire village of Silsoe is located on the A6 corridor between the major towns of Bedford and Luton. The area...
How much is your home worth?
Use our short form to request a valuation of your property.
Request a Valuation

