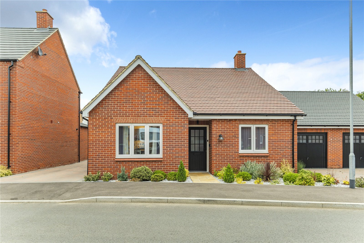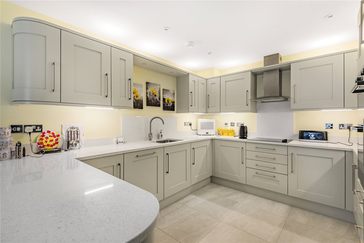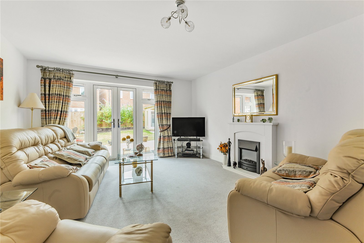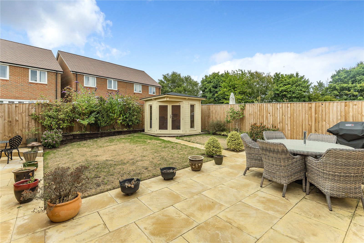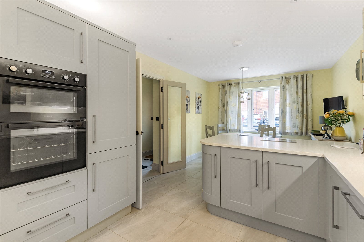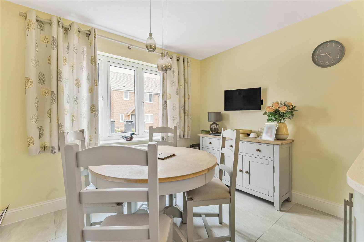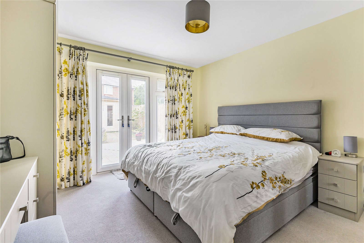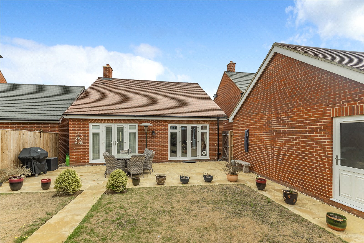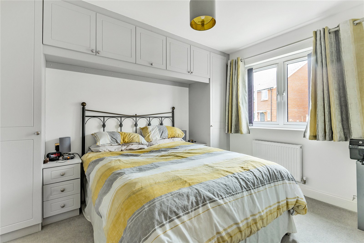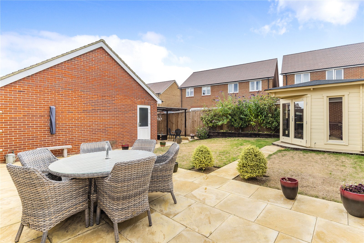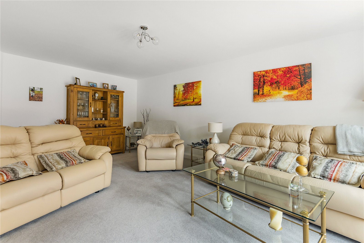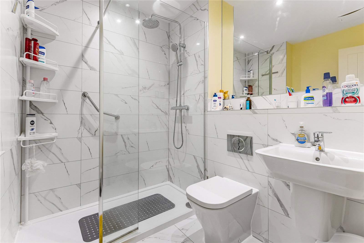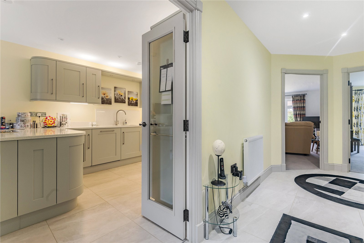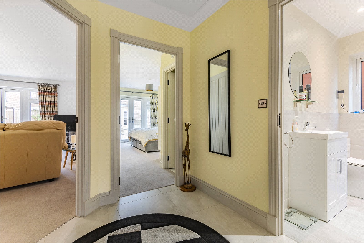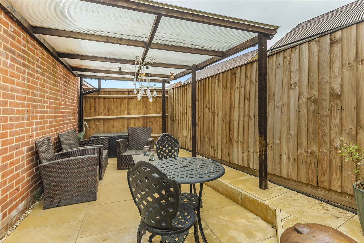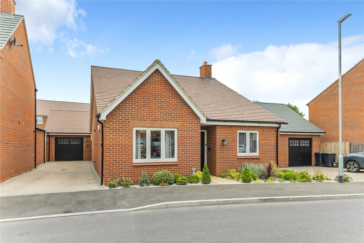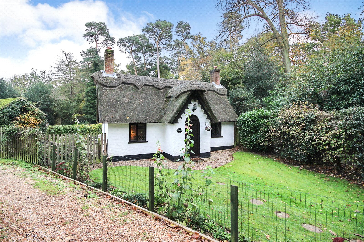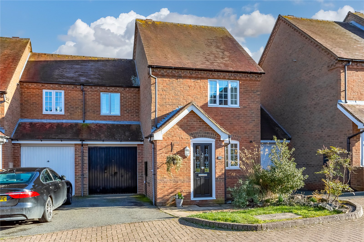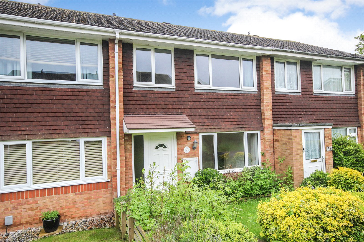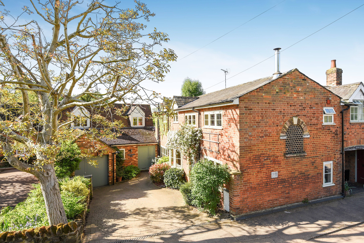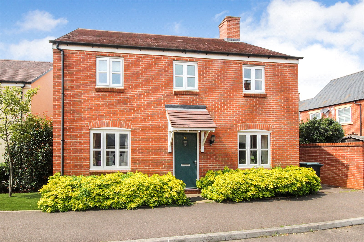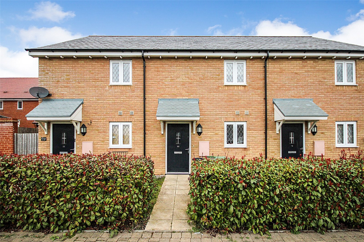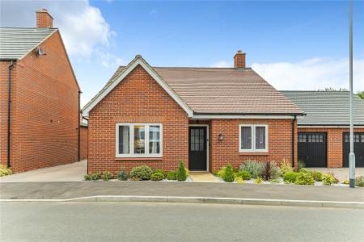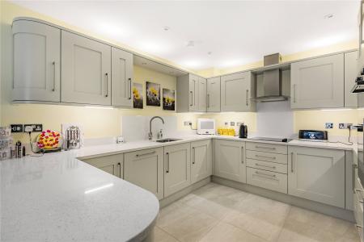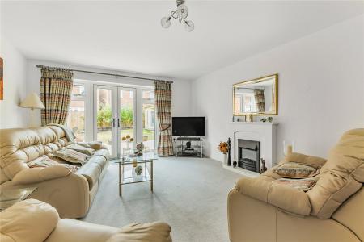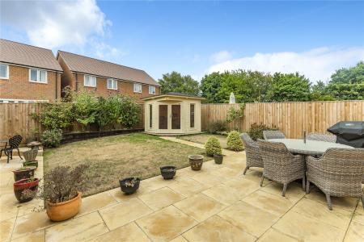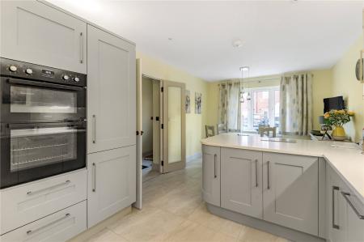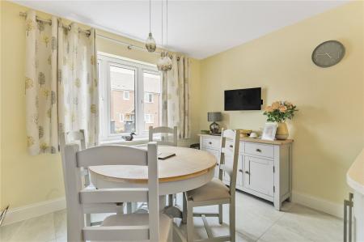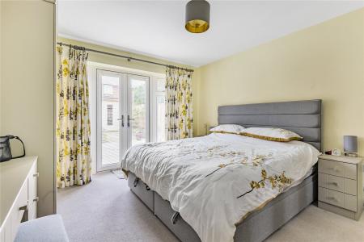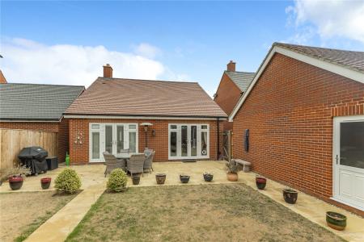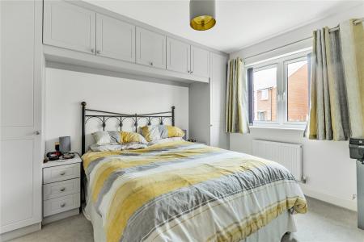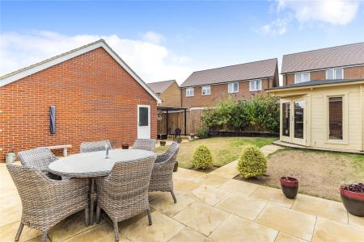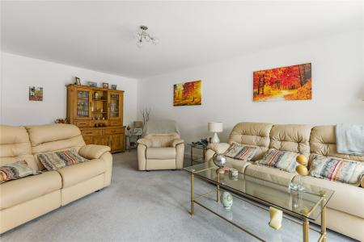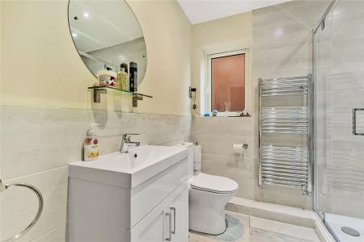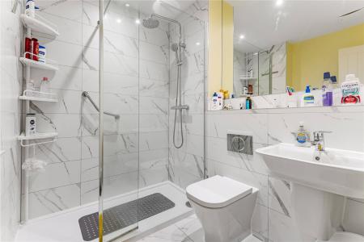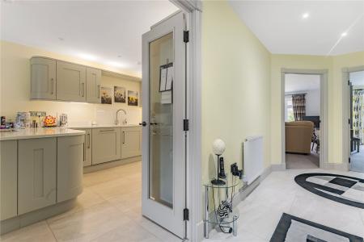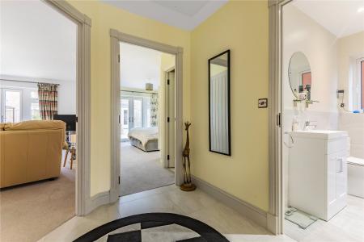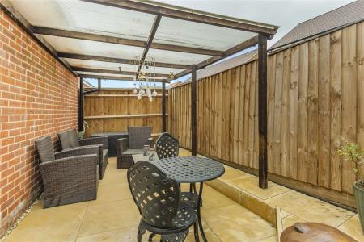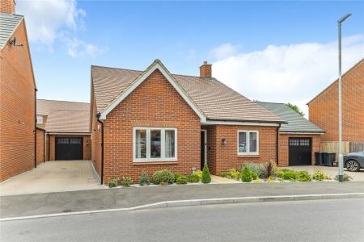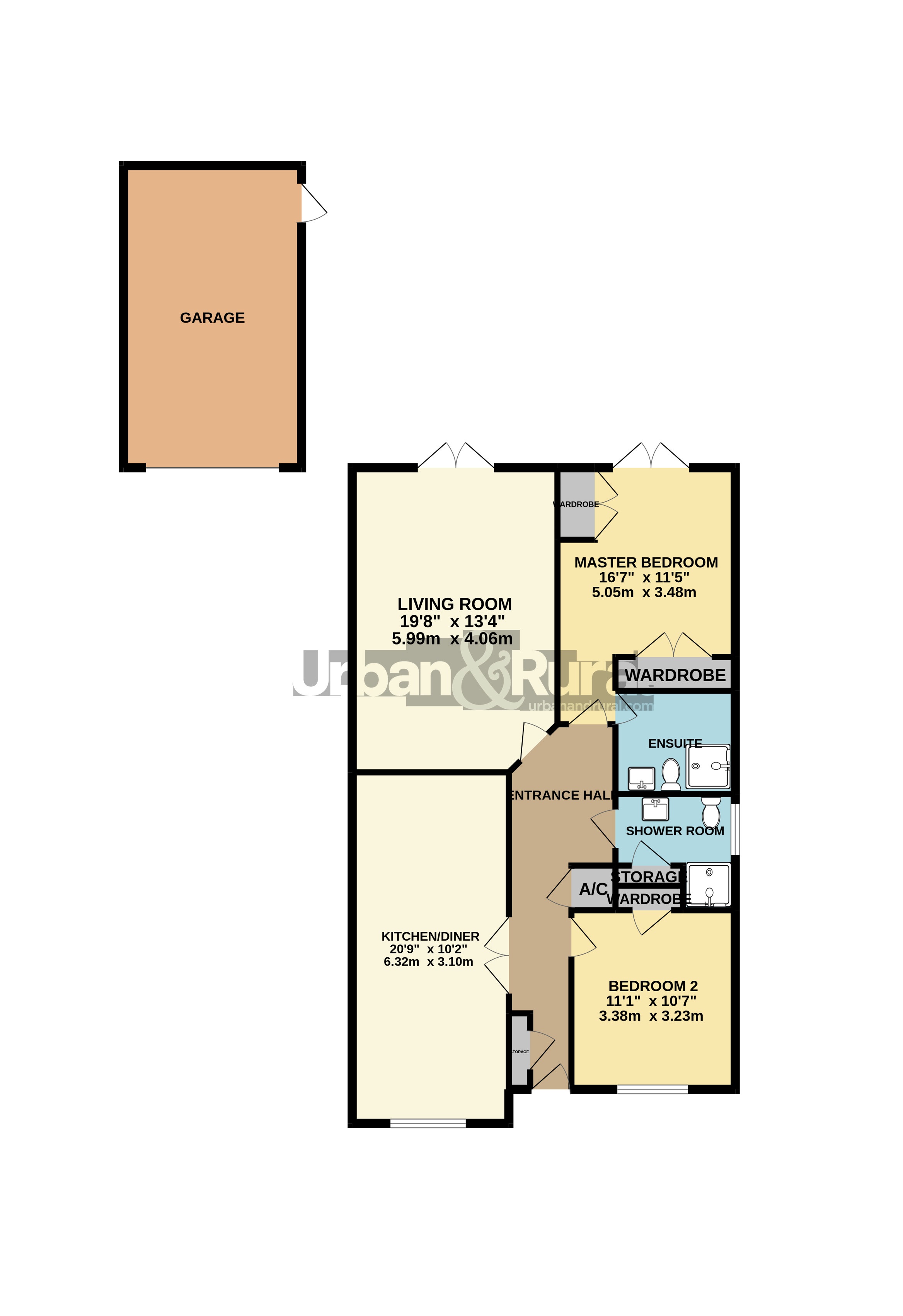- A modern detached bungalow constructed in 2020' with 8 years NHBC in situ
- Available to acquire with ongoing chain agreed
- Upgraded bespoke kitchen/dining room with integrated appliances
- Two double bedrooms with fitted wardrobes & a separate contemporary shower-room
- Master bedroom with stylish en-suite attached
- Formal living room measuring over 20ft with attractive garden views
- Landscaped garden with summerhouse acting as home office
- A detached pitched roof garage and ample driveway parking
2 Bedroom Detached House for rent in Bedfordshire
A modern and upgraded two double bedroom detached bungalow situated in the established 'Hayfield Place' community in the Historical village of Silsoe, Bedfordshire. The property was constructed in 2020' by 'Hayfield' and built to their 'Napton' specification, which forms just one of three specific designs within this small development of just over 100 homes. Internally the property offers a bespoke, re-fitted handmade kitchen with fully integrated appliances, a formal living room measuring over 19ft in length, a master bedroom with fitted wardrobes and en-suite, a separate shower-room and a further double bedroom with fitted wardrobes. Outside there is a tastefully landscaped garden with summerhouse providing home working facilities, driveway parking and a single pitched roof garage.
To the front of the home is a landscaped shingled garden with all year round planted perennials. To the side is a smart, block-paved driveway providing parking for up to three vehicles in tandem. There are affixed power sockets, a secure gate leading into the garden and the garage which is accessed via a conventional yet modern panelled up and over door.
Internally the home presents well with a contemporary theme throughout with solid timber doors, porcelain tiling and modern sanitary ware to the shower-rooms. The large entrance hallway has a fitted storage cupboard with shelving and an airing cupboard. To one side are glazed French doors leading into the kitchen/dining room, measuring over 20ft in length. The kitchen area has been re-fitted with bespoke handmade units and a solid quartz worktop. There is the convenience of integrated appliances which include double eye-level ovens, a ceramic hob, fridge/freezer on a 70/30 split, a dishwasher, washing machine, wine chiller and an additional under counter freezer. There are recessed ceiling spotlights, cabinet downlighting, ample space for a dining table and a window which faces towards the front aspect of the home.
Also off the entrance hall is an internal door leading into bedroom two which has a range of fitted over-head wardrobes and storage as well as a separate fitted single wardrobe with hanging rail. The shower-room also sits conveniently off the entrance hall and has been flitted with a 1 1/2 width cubicle, low level w/c incorporating a flush and vanity unit with top mounted basin which are all finished in a traditional white. There is a wall mounted heated ladder towel rail, contemporary tiling to the walls and a useful fitted storage cupboard.
The master bedroom is positioned to the rear of the home and has direct access as well as attractive views on to the garden/patio via glazed French doors. There are bespoke fitted wardrobes and an en-suite shower-room which has been fitted with a stylish suite to include a walk-in cubicle with rain shower, a vanity area with shelving, mirror, w/c - flush and a wash hand basin. The walls are covered in a modern marble effect tile and there are recessed ceiling spotlights. Sitting alongside this room is the spacious formal living room which is of good proportions and measures over 20ft in length, with further access on to the rear garden via French doors.
Moving to the outside, the gardens have been tastefully improved and landscaped with raised sleeper beds housing an array of shrubs/plants, an extended patio and separate seating area with pagoda to the far end of the garden. Furthermore, there is a free-standing timber framed summerhouse which is supplied with power and light and is currently being utilised as a home office. The majority of the garden is laid to lawn and enclosed mostly by modern panel fencing. A personnel door provides convenient access into the garage which is also supplied with both power and light. There is useful eaves storage above and additional space for white goods if required.
The Bedfordshire village of Silsoe is located on the A6 corridor between the major towns of Bedford and Luton. The area is synonymous for its well-regarded school catchments, pretty village pub and local store, which are within walking distance from the property. The English Heritage site of 'Wrest Park' is moments from the development and offers the opportunity to explore one of the area's most historic buildings and well publicised gardens spreading over a ninety-two-acre site. Commuter links into London St Pancras from Bedford take approximately 40 minutes and from Flitwick as little as 39 minutes. There is a regular pick-up point within close proximity which takes commuters directly to Flitwick station, this service we understand runs Monday to Saturday, with the first one leaving Silsoe at 7.21am arriving at Flitwick station at approximately 7.34am.
Property Ref: 86734211_FLI220148_L
Similar Properties
Bedford Street, Ampthill, Bedfordshire, MK45
2 Bedroom Detached House | £1,450pcm
An absolutely iconic two bedroom Grade II listed cottage set on the fringe of the picturesque market town of Ampthill. B...
Timber Lane, Woburn, Milton Keynes, Bedfordshire, MK17
3 Bedroom House | £1,450pcm
Constructed by Bryant Homes back in 1992 this immaculately presented three-bedroom semi-detached home occupies a delight...
3 Bedroom Terraced House | £1,450pcm
This deceptively spacious three-bedroom family home nestles within a sought after position within Flitwick and incorpora...
High Street, Clophill, Bedfordshire, MK45
4 Bedroom House | £1,750pcm
AVAILABLE FOR OCCUPATION EARLY FEB 2021. A Victorian converted stable block forming part of the 'Old Rectory' which was...
Falldor Way, Ampthill, Bedfordshire, MK45
4 Bedroom Detached House | £1,750pcm
A beautiful, deceptively spacious four bedroom detached home occupying a superb position nestled within the 'Ampthill He...
Osier Walk, Silsoe, Bedfordshire, MK45
2 Bedroom Terraced House | £150,000
Available to purchase on a 50% shared equity basis is a modern two bedroom mid-terrace home, with neutral, well appointe...
How much is your home worth?
Use our short form to request a valuation of your property.
Request a Valuation

