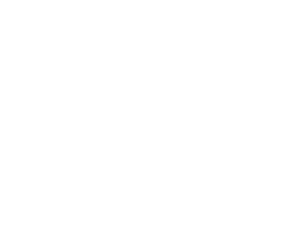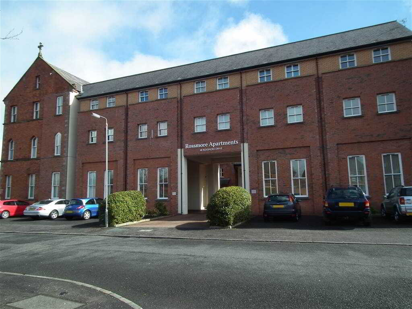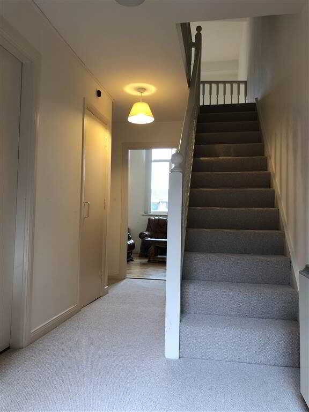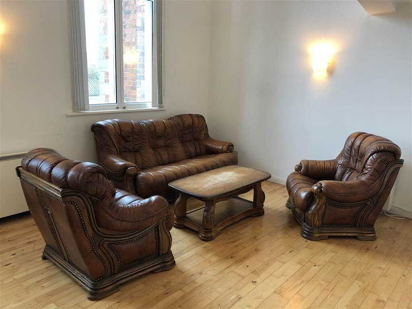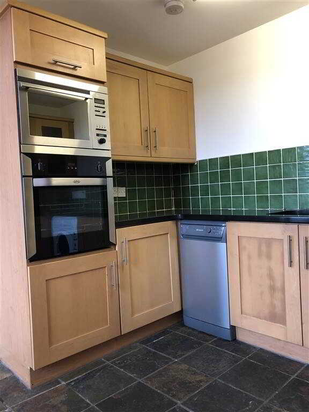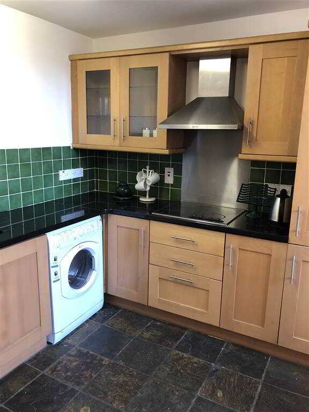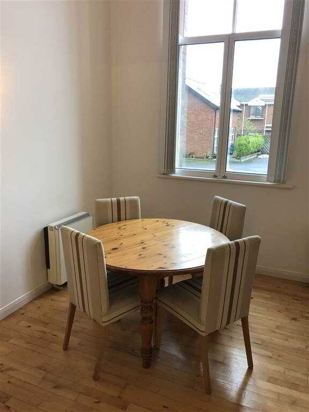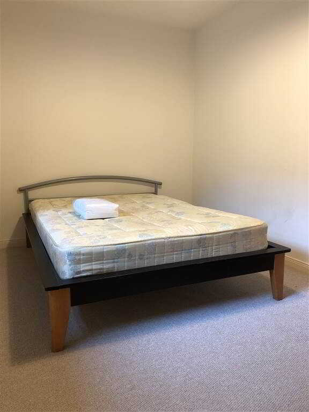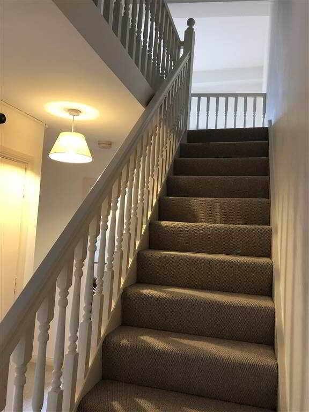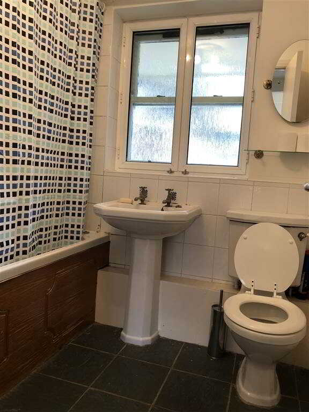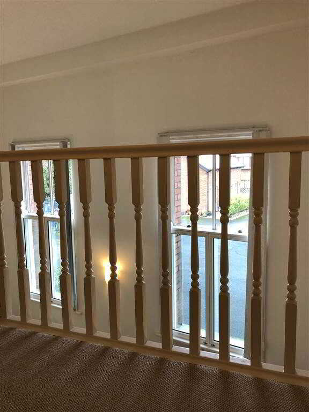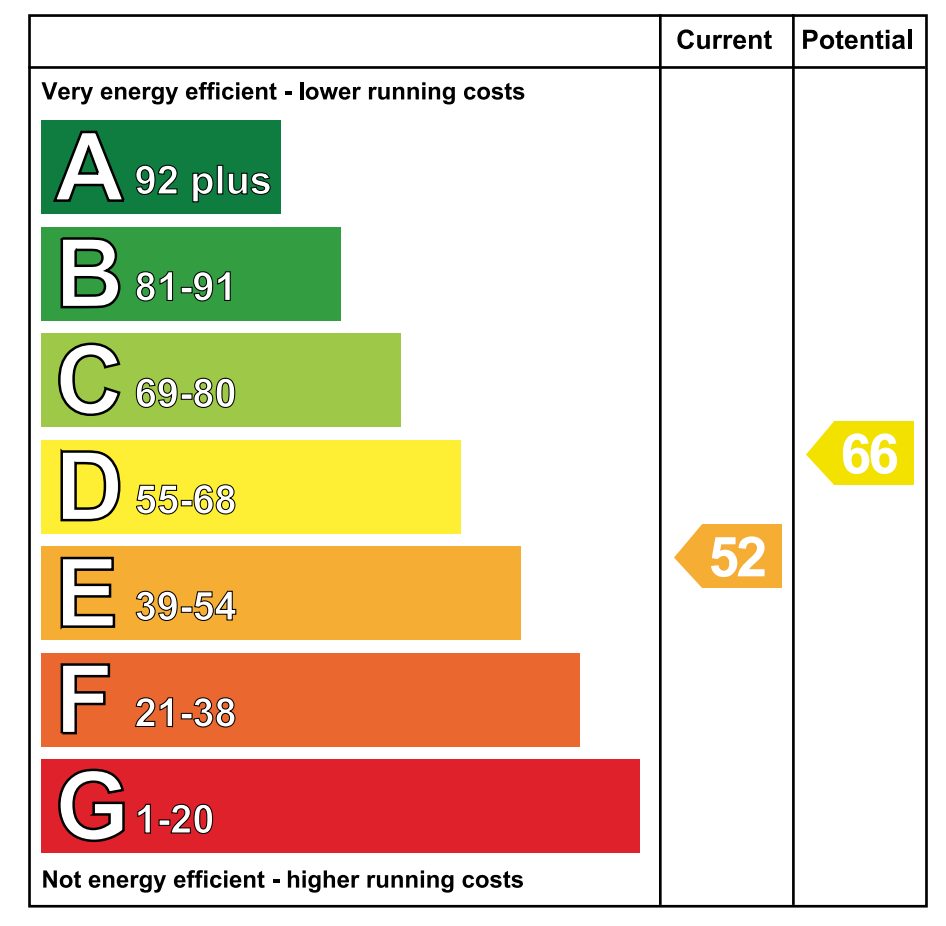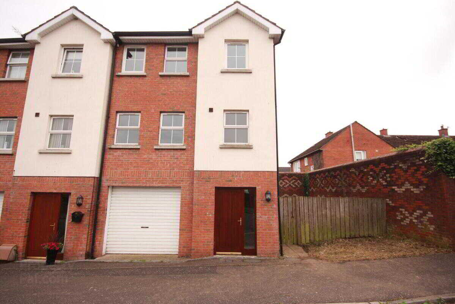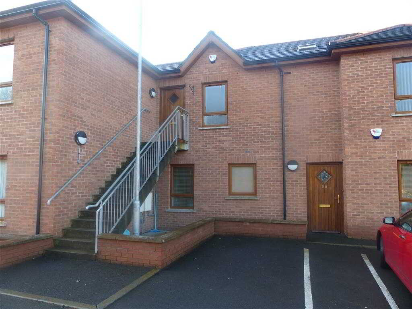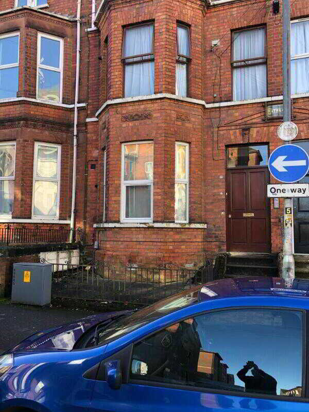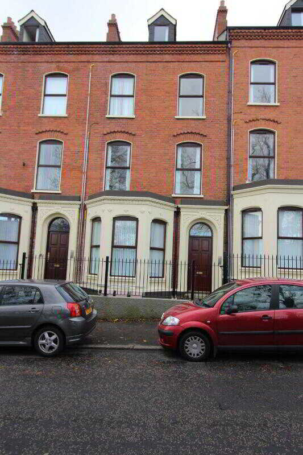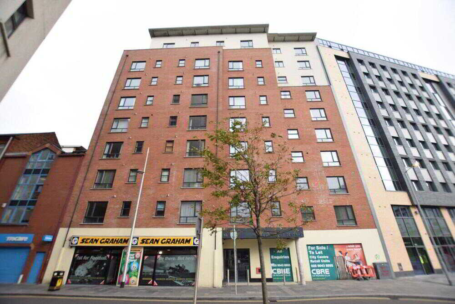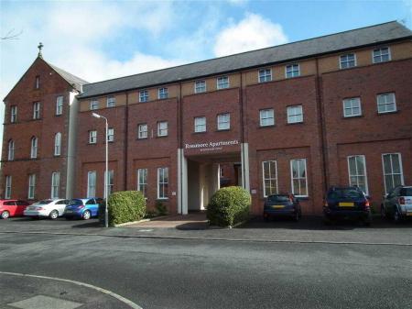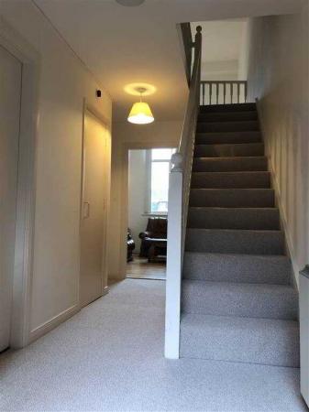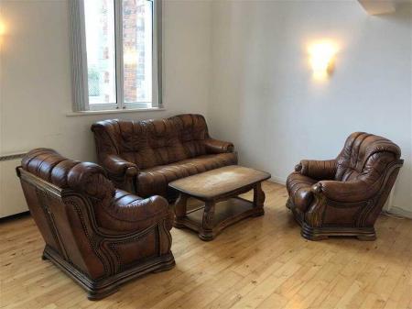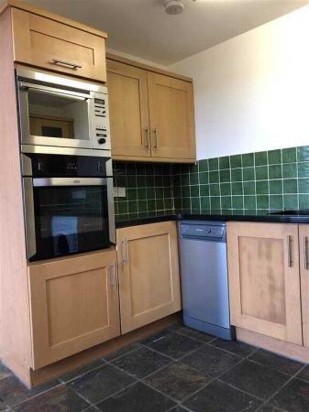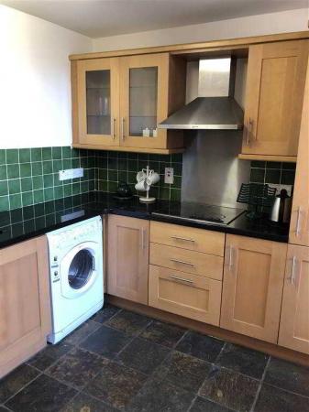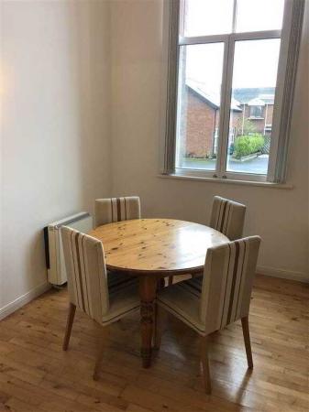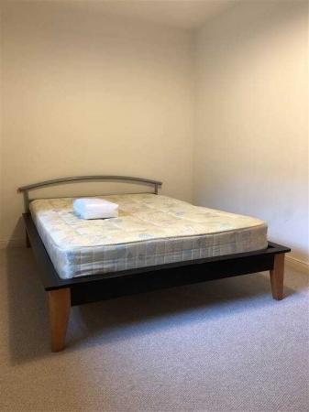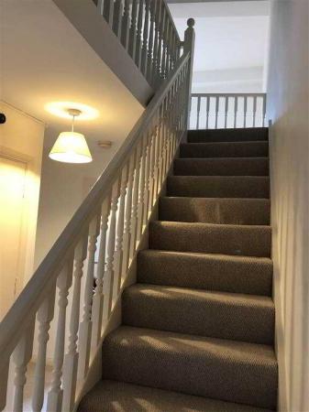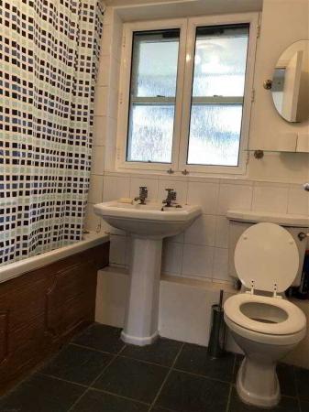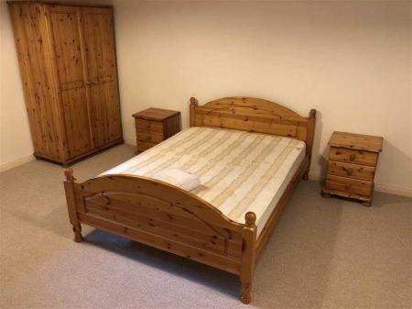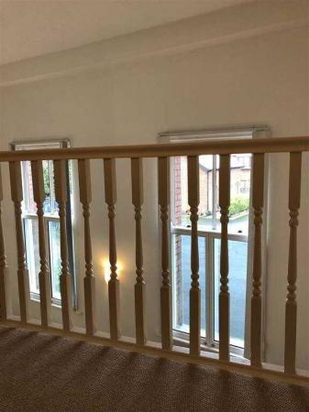- Impressive Ground Floor Apartment with Own Door Entrance
- Spacious Lounge With 16ft High Ceiling, Large Sash Windows and Gallery Landing Above
- High Specification Kitchen with Granite Worktops & Integrated Appliances
- Two Bedrooms, Master Bedroom Measuring an Impressive 17ft x 13ft
- White Bathroom Suite with Bath & Shower
- E7 Heating
- Gated Residents Car Parking Area
- Available November 2020
2 Bedroom Flat for rent in Belfast
Hampton Estates are delighted to present for rent this delightful two bedroom, duplex apartment, located in the desirable 'Rossmore' development. Rarely does a property for rent in such a popular area of South Belfast be available for rent at this time so early viewing is strongly advised.
Set on the site of a former convent, which has maintained many features of the original building, this property is distinctive in both style and design. The apartment is within easy walking distance of the many attractions of the Ormeau Road including the varied cafés and shops and access to the City Centre.
Accommodation comprises a contemporary solid wood kitchen with granite work-tops and modern fitted appliances. The kitchen is shared with an open plan spacious living room with stunning high ceilings and a seating area with space for dining. There are two double bedrooms and a bathroom with a shower over bathtub. Top floor bedroom is an impressive size and must be seen to be appreciated.
Additional benefits include access to a private gated car parking space.Ground FloorENTRANCE HALL:Carpet, electric storage heater, cupboard housing electric meter, staircase to first floor and a storage cupboard housing hot water cylinder.BEDROOM (2):3.96m x 2.44m (13' 0" x 8' 0")
Carpet, double glazed window and an electric heater.LIVING ROOM:6.07m x 3.96m (19' 11" x 13' 0")
Wooden floor, 16ft high ceiling, two large double glazed sliding sash windows with secondary glazing, and two storage heaters, opening onto:KITCHEN:3.05m x 2.44m (10' 0" x 8' 0")
Tiled floor, modern kitchen with black granite worktops and range of integrated appliances including fridge freezer, oven, hob, extractor hood, microwave, plumbed for washing machine and dishwasher, single drainer sink unit with mixer taps and tiled splashback.First FloorGALLERY LANDING:Overlooking living room.MASTER BEDROOM:5.18m x 3.96m (17' 0" x 13' 0")
Carpet and double glazed window with secondary glazing .BATHROOM:2.13m x 1.83m (7' 0" x 6' 0")
Tiled floor, white suite comprising panelled bath with shower over, pedestal wash hand basin, low flush WC, tiled splash back, extractor fan, double glazing with secondary glazing and storage heater.OutsideResident Car Parking.
Property Ref: 11122682_549953
Similar Properties
3 Bedroom Townhouse | £675pcm
Apt 22, 219-221 Saintfield Road, Carryduff, Belfast
2 Bedroom Flat | £675pcm
Apt 3, 33 Camden Street, Belfast
1 Bedroom Flat | £675pcm
2 Bedroom Flat | £700pcm
410 College Court Central, Belfast
2 Bedroom Flat | £700pcm
Rosetta Court, 3 366-368 Ormeau Road, Rosetta, Belfast
2 Bedroom Flat | £700pcm
How much is your home worth?
Use our short form to request a valuation of your property.
Request a Valuation
