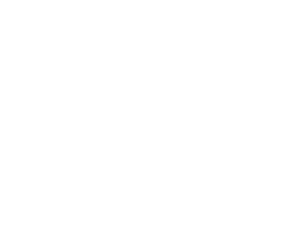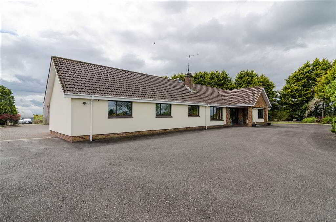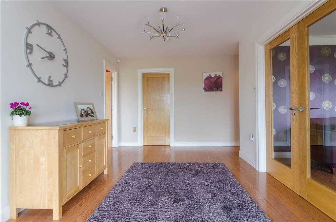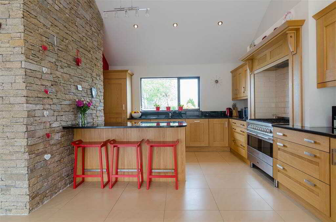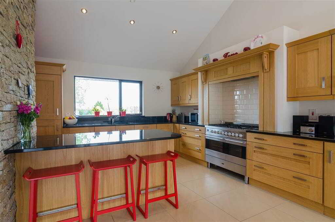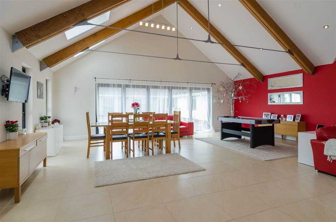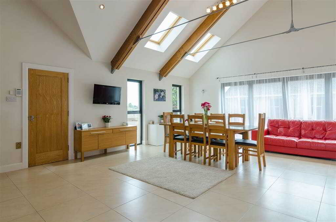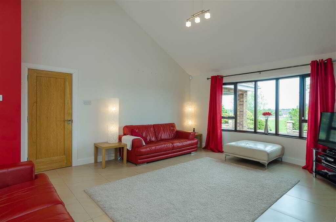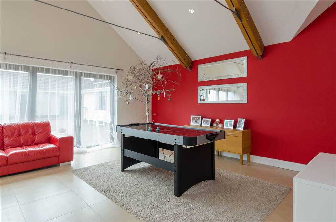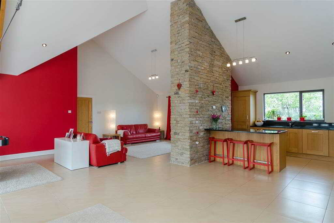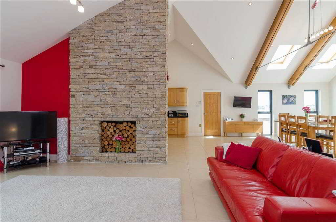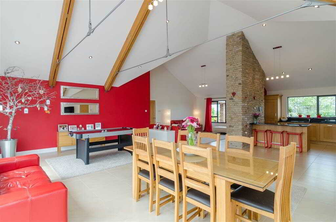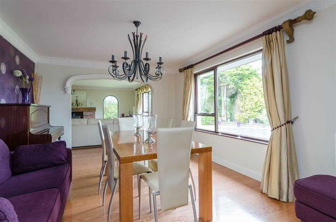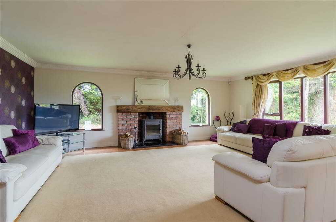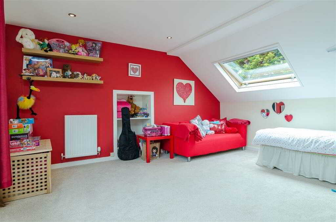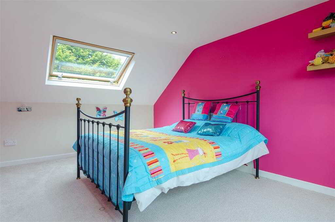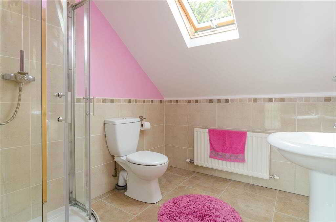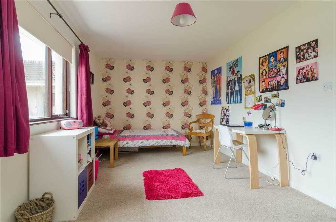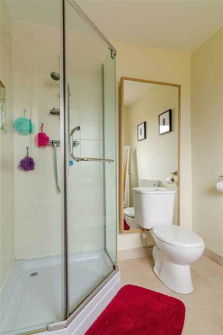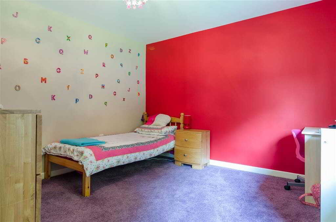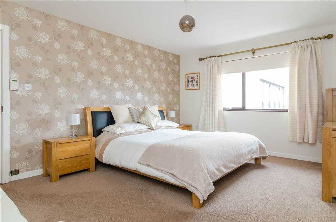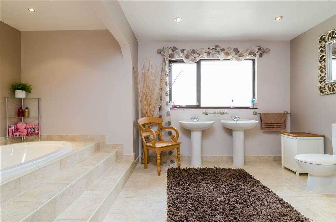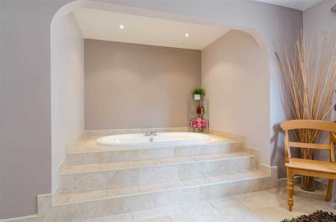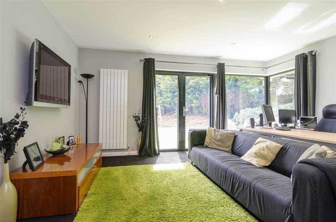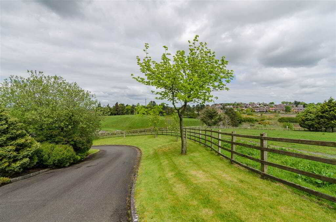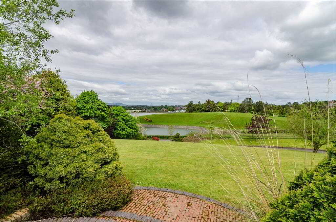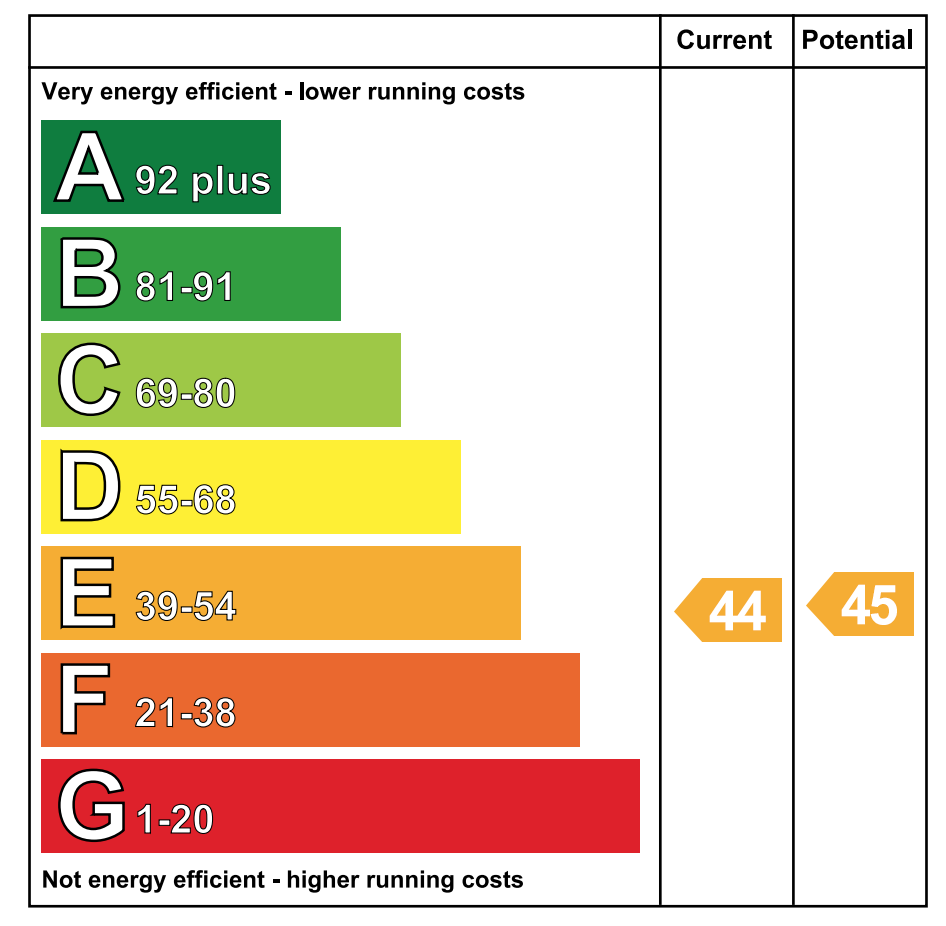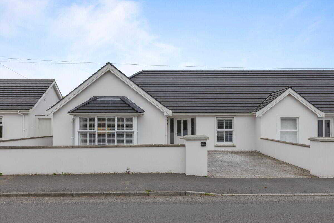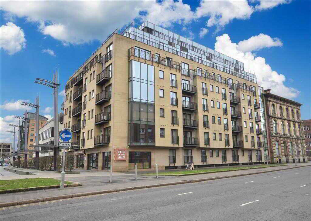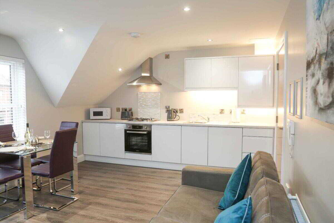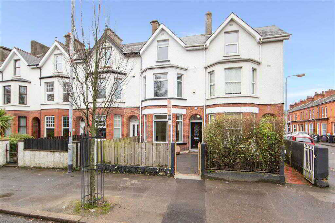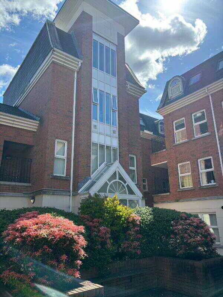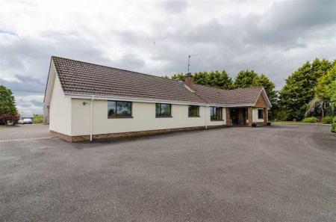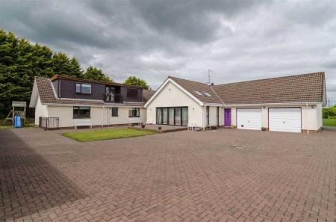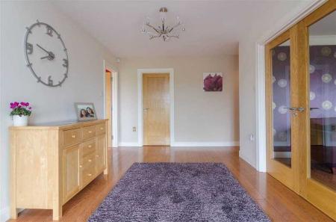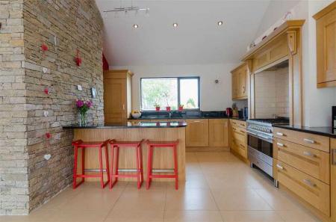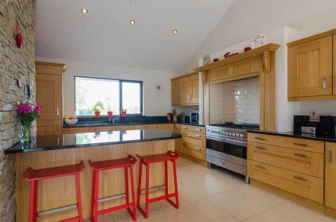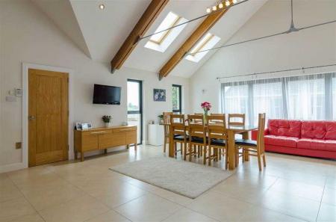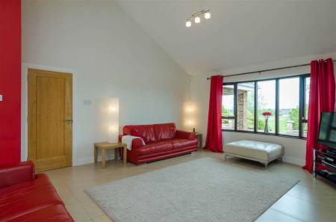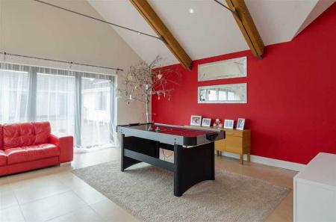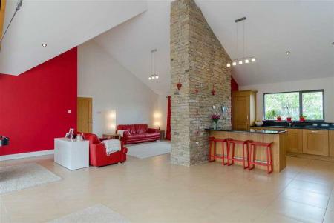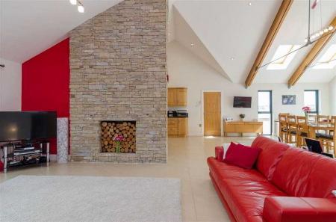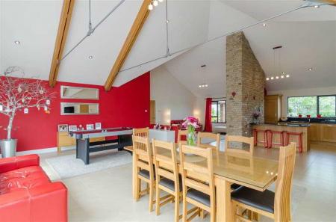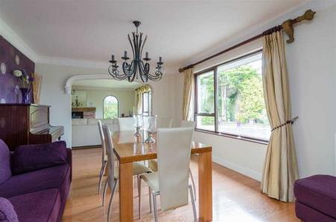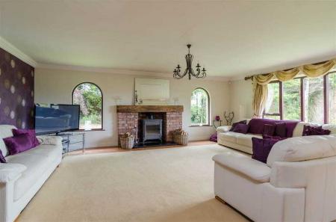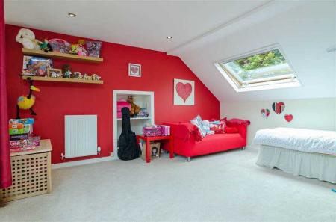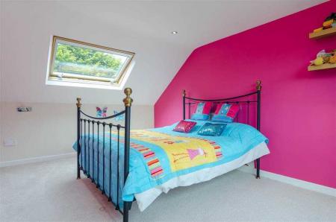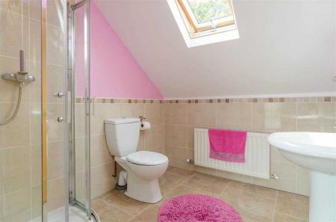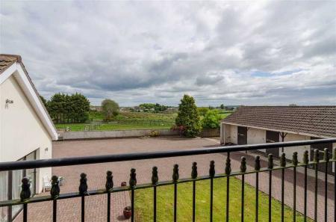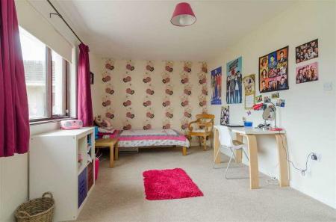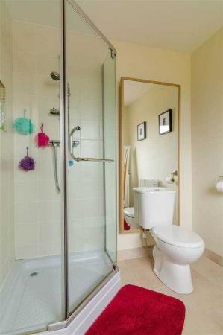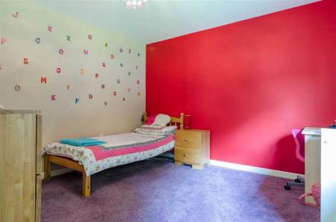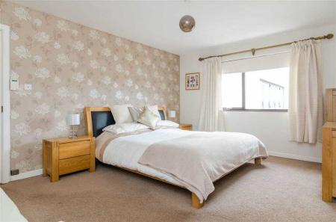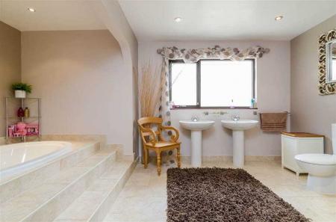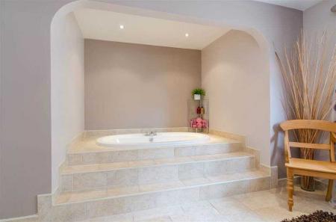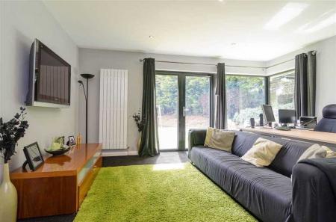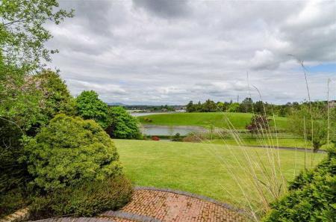- Available September 2018
- Stunning Detached Residence Approx 4200sq ft
- 5/6 Bedrooms
- 2 Bathrooms, En-Suite Shower room, Ground Floor WC And Boot Room
- Feature Extended Family/Dining/Kitchen With 5m High Vaulted Ceiling And Feature Chimney Breast With Open Fire
- Living Room Open To Dining Room
- Garage
- Several outbuildings suitable for storage
- Extensive outside space and rear garden
5 Bedroom Detached House for rent in Belfast
This is a unique opportunity to rent a fine family home, close to all the attractions of South Belfast with courteous extras.
A stunning detached family home with stables situated close to Belfast and Carryduff. Recently extended the property has been modernised to an exacting standard with a jaw dropping main family room featuring a 5m high vaulted ceiling open plan to the very contemporary kitchen.
With 5 bedrooms, one with an en-suite shower room, and 2 bathrooms, there is also a very practical boot room leading to the rear of the home and a large integral double garage. The property has a semi-rural feel with a fantastic open countryside view to the front, but has all the convenience of being close to some of Belfast's most leading schools. The stables to the rear offer excellent scope for further development and have potential for many uses including a home office, creche facilities or some form of alternative therapies, subject to planning.
The property is approached by a sweeping driveway and has a private slightly elevated site.
Call Hampton Estates on 02890642888 to make a viewing today. Ground FloorRECEPTION ENTRANCE:4.93m x 6.68m (16' 2" x 21' 11")
Glazed double entrance doors and solid wooden floor.CLOAKROOM/WC:1.91m x 2.54m (6' 3" x 8' 4")
Solid wooden floor, pedestal wash hand basin, low flush wc.FEATURE EXTENDED OPEN PLAN FAMILY ROOM WITH KITCHEN AND DINING AREA:Stunning feature fireplace with open fire, large dining area, range of high and low level units with granite worktops with integrated Hotpoint fridge freezer, Bosch dishwasher, space for freestanding range oven (current oven not included) extractor hood, breakfast bar with granite worktop, tiled floor with under floor heating, sliding patio doors to rear garden.
Family Room: 15'3" x 14'9"
Dining Area: 19'4" x 25'7"
Kitchen: 15'3 x 12'7"REAR LOBBY/BOOT ROOM:Access to rear garden and garage.LIVING ROOM OPEN TO DINING ROOM:Attractive brick fireplace with timber surround and wood burning stove, solid wooden floor with integrated carpet.
Living Room: 21'10" x 18'4"
Dining Room: 10'10" x 16'1"CUPBOARD:2 X wall mounted Valiant gas central heating combination boilers.BATHROOM:5.05m x 3.58m (16' 7" x 11' 9")
White suite comprising sunken bath, shower cubicle with Mira Play electric shower unit, "his and hers" wash hand basins, low flush wc, tiled floor and spotlighting.MASTER BEDROOM:3.71m x 5.11m (12' 2" x 16' 9")
With dressing room (6'3" x 9'2")HOME OFFICE/RECEPTION 3/BEDROOM 6:4.9m x 4.9m (16' 1" x 16' 1")
BEDROOM (5):3.4m x 3.51m (11' 2" x 11' 6")
BEDROOM (4):5.31m x 3.m (17' 5" x 9' 10")
With En-Suite Shower Room (6'3" x 7'4") Corner shower unit with thermostatic shower unit, pedestal wash hand basin, low flush wc.First FloorLANDING:Double doors to balcony.BEDROOM (3):4.6m x 4.39m (15' 1" x 14' 5")
BEDROOM (2):3.25m x 4.39m (10' 8" x 14' 5")
BATHROOM:2.26m x 2.03m (7' 5" x 6' 8")
Tiled floor, corner shower cubicle with thermostatic shower, low flush wc, pedestal wash hand basinOutsideIntegral double garage, double automatic up and over doors, utility area with single drainer sink unit, plumbed for washing machine, tiled floor, Beam vacuum system. Three stables and two tack rooms. Sweeping driveway to the front and car parking at the rear. Extensive, mature gardens to the front and rear in sweeping lawn, trees and shrubs.
Property Ref: 11122682_481697
Similar Properties
Flat 2, 28 Wellesley Avenue Short Term, Belfast
3 Bedroom Flat | £1,200pcm
3 Bedroom Semi-Detached Bungalow | £1,200pcm
43 Custom House Residence, Belfast
1 Bedroom Flat | £1,200pcm
Apt 5, 61 Eglantine Avenue, Belfast
2 Bedroom Flat | £1,250pcm
4 Bedroom Townhouse | £1,250pcm
2 Bedroom Flat | £1,250pcm
How much is your home worth?
Use our short form to request a valuation of your property.
Request a Valuation
