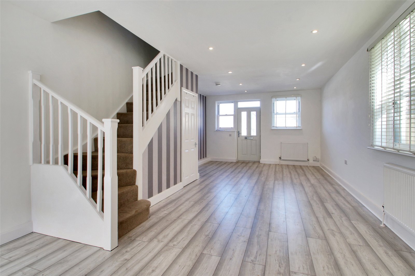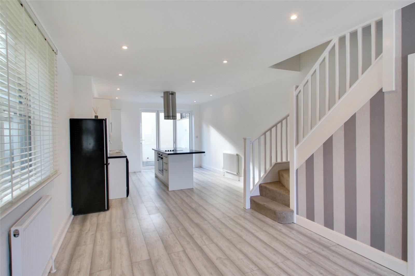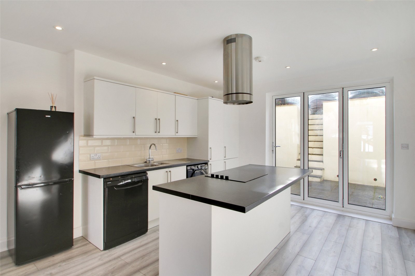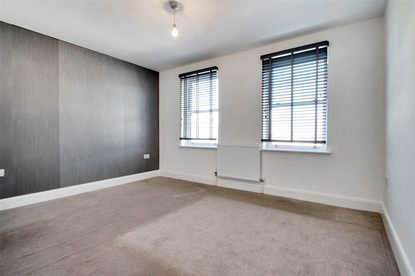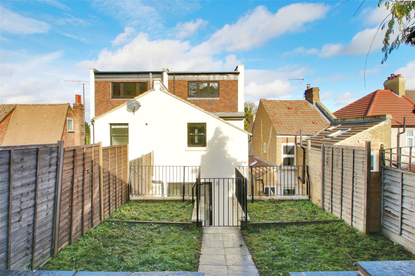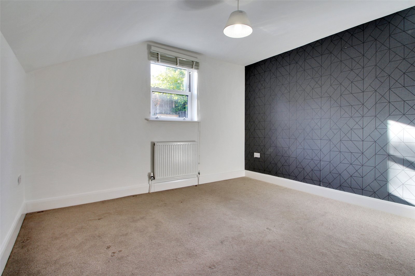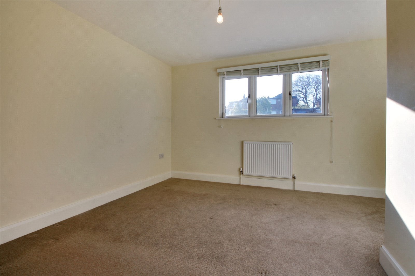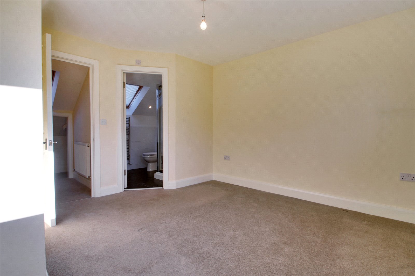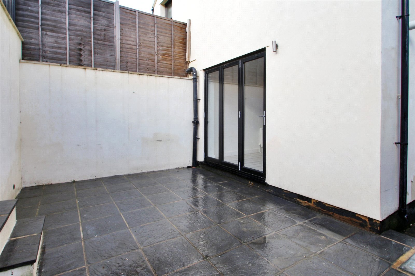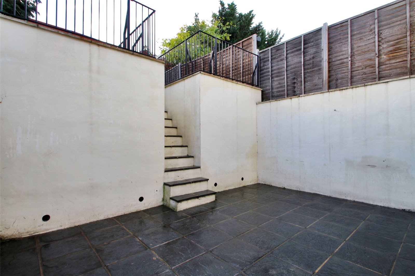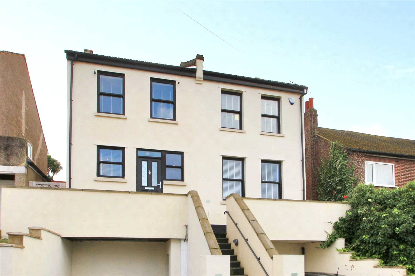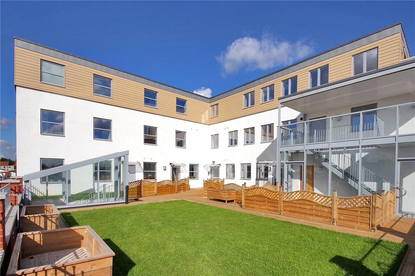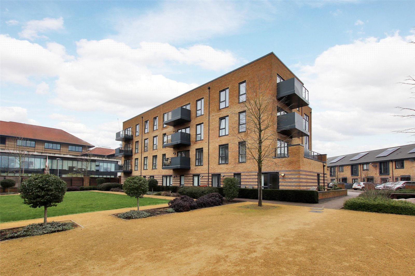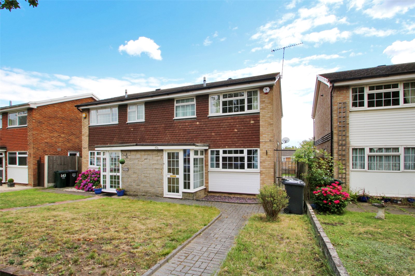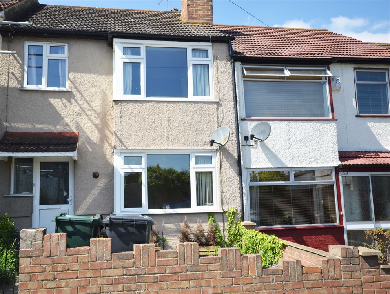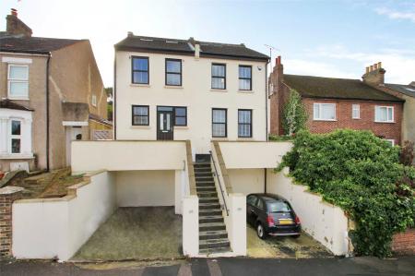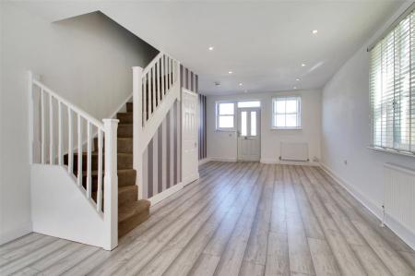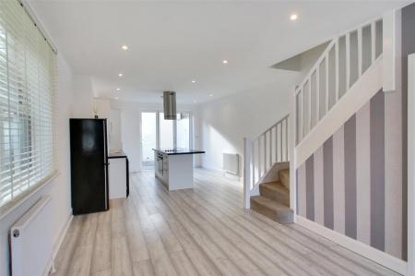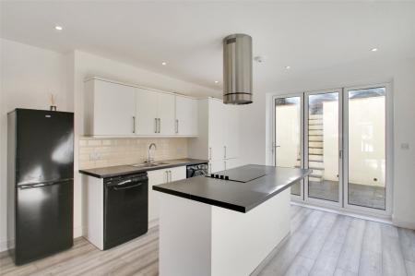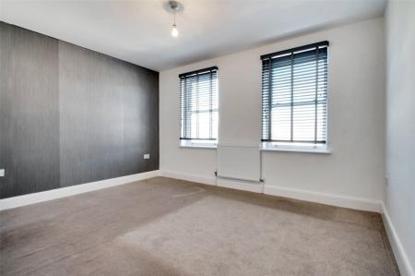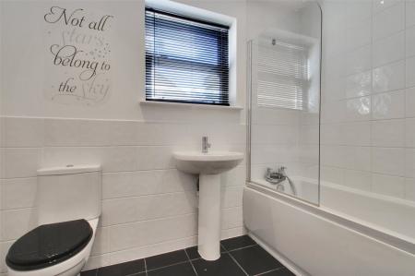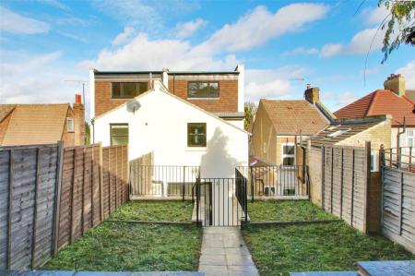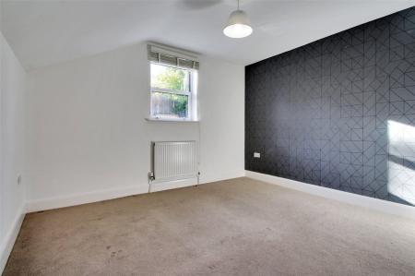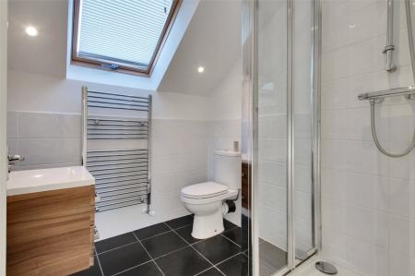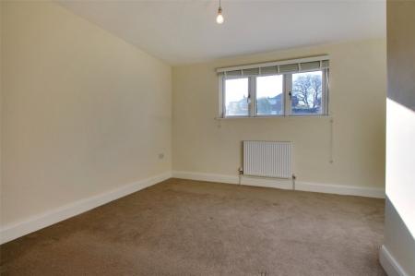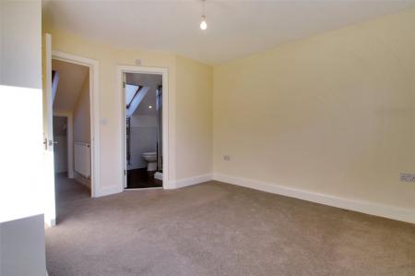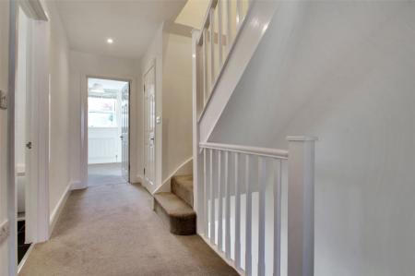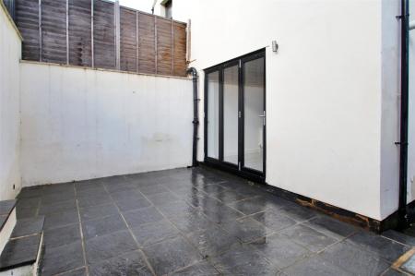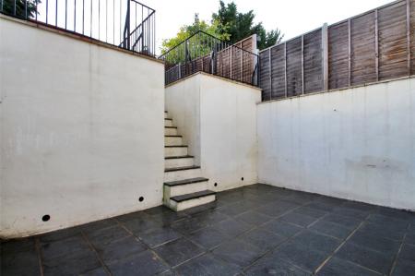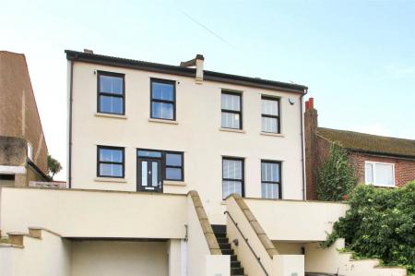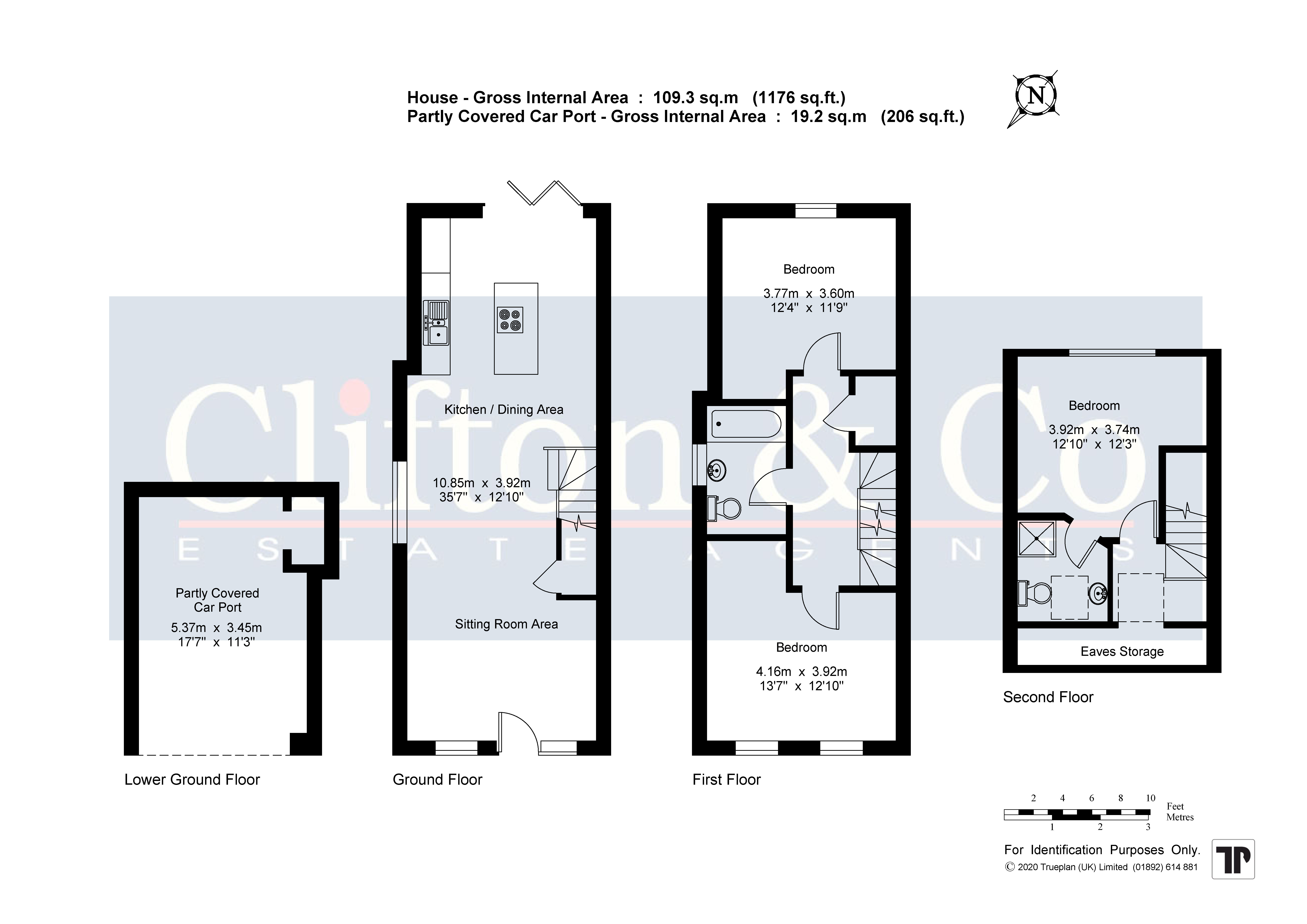3 Bedroom Semi-Detached House for rent in Belvedere
HOLDING DEPOSIT TAKEN.
Built in 2016 to blend in with the existing properties, this (1,176 sq ft) three bedroom three storey semi detached comes with all the benefits of a nearly new home along with a part covered car port which will be the envy of your neighbours. Comprising of: sitting/dining room open plan to fitted kitchen with appliances to the ground floor. To the first floor are two of the bedrooms with bathroom and to the second floor is a master bedroom with en-suite shower room. To the rear of the property is a low maintenance garden with patio and artificial lawn area. Internally the property has central heating, double glazing and has recently had areas of redecoration. The property is available immediately.
Location Belvedere was originally part of the estate of Sir Culling Eardley who constructed a large, wooden tower on the Heath as a viewpoint across the river giving the area the name. The area known as Nuxley Village quickly grew up around All Saints Church and the Villa houses constructed by Eardley. Belvedere offers many facilities including local shops, supermarket, restaurants, public houses and library. Belvedere also has a mainline railway station with regular services to London Bridge, Charing Cross and Cannon Street via Woolwich and Greenwich or Lewisham, enabling easy connection to the Docklands Light Railway.. Road links from the area give access to A2/M2, A20/M20, M25 and Dartford Tunnel as well as the Bluewater Shopping Complex and Ebbsfleet International station. The area offers a pleasing variety of property with substantial building taking place in the area in the Victorian era and the 1930's.
Sitting/Dining Room Area 24'5" (7.44m) x 12'10" (3.9m) narrowing to 10'2" (3.1m). Double glazed panelled door to front with leaded light effect glass window above. Double glazed window to front. Double glazed frosted sash window to front. Laminate flooring. Plain ceiling with downlights. Two radiators. Stairs leading to first floor landing. Understairs storage cupboard housing fuse board. Open plan to kitchen area.
Kitchen Area 11'9" x 10'6" (3.58m x 3.2m). Double glazed triple bi-fold doors to rear. Laminate flooring. Plain ceiling with downlights. Radiator. Fitted white wall and base units with contemporary work surfaces over. Island with ceramic Lamona hob and Lamona stainless steel oven with stainless steel chimney filter hood over. One and a half bowl stainless steel sink and drainer unit with mixer tap. Local tiling to walls. Hoover washing machine. Kenwood dishwasher. Logik fridge/freezer. Cupboard housing Ideal Independent C30 combination boiler.
Lower Landing Carpet. Plain ceiling with downlights. Radiator. Storage cupboard.
Bedroom Two 12'10" (3.9m) x 10' (3.05m) extending to 13'7" (4.14m). Two double glazed sash windows to front. Carpet. Plain ceiling. Radiator.
Bedroom Three 11'9" (3.58m) x 10'4" (3.15m) extending to 12'4" (3.76m). Double glazed sash window to rear. Carpet. Plain ceiling. Radiator.
Bathroom 8'9" x 5'5" (2.67m x 1.65m). Double glazed window to side. Tiled flooring. Plain ceiling with downlights. Chrome heated towel rail. Panelled bath with mixer tap and shower attachment with shower screen. Wash hand basin. Low level W.C. Local tiling to walls. Shaver point. Extractor fan.
Upper Landing Fakro skylight window to front. Carpet. Plain ceiling with downlights. Radiator. Recess storage area.
Master Bedroom 10'8" (3.25m) extending to 12'3" (3.73m) x 9'8" (2.95m) extending to 12'10" (3.9m). Double glazed window to rear. Carpet. Plain ceiling. Radiator.
En-Suite Shower Room 6'11" (2.1m) at widest point x 6'1" (1.85m). Fakro skylight window to front. Tiled flooring. Plain ceiling with downlights. Chrome heated towel rail. Square shower cubicle with folding door. Low level W.C. Floating sink unit with drawer unit below. Light with shaver point.
Rear Garden 43' x 17'5" (13.1m x 5.3m). Terrace garden. Paved patio area. Outside tap. Steps leading to artificial lawn area. Walled and fenced with railings.
Partly Covered Car Port Off road parking space to front with open meter cupboard and bin store.
Transport Information Train Stations:
Belvedere 0.4 miles
Erith 1.2 miles
Abbey Wood 1.2 miles
The property is also within easy reach of Ebbsfleet Eurostar International Station.
The distances calculated are as the crow flies.
Local Schools: Primary Schools:
Lessness Heath Primary School 0.3 miles
St Augustine of Canterbury CofE Primary School 0.3 miles
Belvedere Junior School 0.4 miles
Belvedere Infant School 0.5 miles
Northwood Primary School 0.6 miles
Parkway Primary School 0.7 miles
Secondary Schools:
Break Through 0.5 miles
Trinity Church of England School 0.5 miles
Harris Garrard Academy 0.9 miles
King Henry School 1.2 miles
Horizons Academy Bexley 1.2 miles
Information sourced from Rightmove (findaschool). Please check with the local authority as to catchment areas and intake criteria.
Useful Information We recognise that renting a property is a big commitment and therefore recommend that you visit the local authority websites for more helpful information about the property and local area before proceeding.
Some information in these details are taken from third party sources. Should any of the information be critical in your decision making then please contact Clifton & Co for verification.
Council Tax For information regarding Council Tax please contact London Borough of Bromley.
Measurements All measurements are approximate and therefore may be subject to a small margin of error.
Reservation Fee To reserve a property a holding deposit must be paid of one week's rent. It is a condition that once the holding reservation fee has been paid, it will be deducted from the first month's rent upon the moving in day.
The reservation fee is not refundable for the following reasons:
• If at any time you decided not to proceed with the application after the reservation fee has been paid.
• Provide us with false, misleading or incorrect information as part of your tenancy application.
• Unsatisfactory credit check(s) or reference(s).
• Failure of any of the checks which the Landlord is required to undertake under the Immigration Act 2014.
All tenants will be required to be referenced. If you should have any concerns regarding any of the above points you need to inform us prior to agreeing a reservation fee and commencing referencing.
Payments Payments must be made by bank transfer. Please note card payments, cash or cheques will not be accepted in any circumstances.
Utility Bills The rent payable is exclusive of any other charge for living at the property. All other utility payments such as council tax, gas, electricity, water, telephone, broadband, cable, TV licence etc are the responsibility of the tenant and payable to the provider. Arrangements should be made to have the utilities connected in the tenant's name immediately upon moving in, if not before.
Rent & Security Deposit Tenants will be required to pay one month's rent in advance at the start of the tenancy and also a security deposit equal to five weeks rent.
Professional Memberships Clifton & Co is a member of The Client Money Protection Scheme (CMP) and The Property Ombudsman.
Opening Hours Monday to Friday 9.00 am – 6.30 pm
Saturday 9.00 am – 6.00 pm
Viewing via Clifton & Co Dartford office.
Ref DA/CB/DH210429 - DAR210065/D1
Property Ref: 321456_DAR210065_L
Similar Properties
Ingress Park Avenue, Ingress Park, Greenhithe, DA9
3 Bedroom Terraced House | £1,350pcm
HOLDING DEPOSIT TAKEN.A smart contemporary three bedroom house located on the highly sought after Ingress Park developme...
Kirby Court, Upper Wickham Lane, Welling, DA16
2 Bedroom Flat | £1,350pcm
HOLDING DEPOSIT TAKEN.Kirby Court is a purpose circa 2016 built luxury development with a communal roof terrace. The apa...
Heath Lane, West Dartford, Kent, DA1
3 Bedroom Semi-Detached House | £1,600pcm
HOLDING DEPOSIT TAKEN.This 1970's three bedroom extended semi detached family home is situated in a popular location clo...
Winifred Road, West Dartford, DA1
3 Bedroom Terraced House | £290,000
Located for the highly regarded schools in West Dartford is this three bedroom mid terraced house on which to put your o...
3 Bedroom Semi-Detached House | Guide Price £300,000
AVAILABLE TO CASH BUYERS ONLY. This three bedroom semi detached house is in need of refurbishment throughout, comprising...
How much is your home worth?
Use our short form to request a valuation of your property.
Request a Valuation


