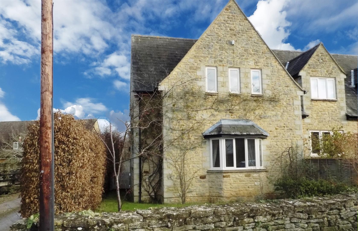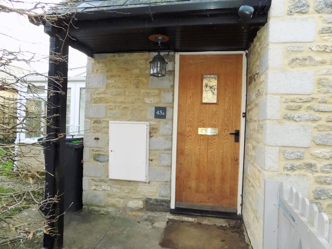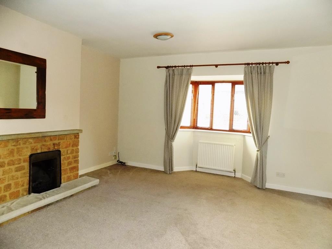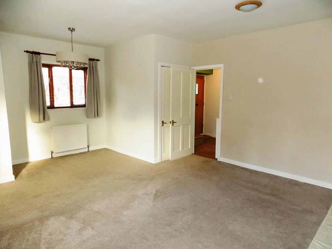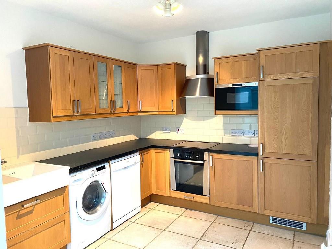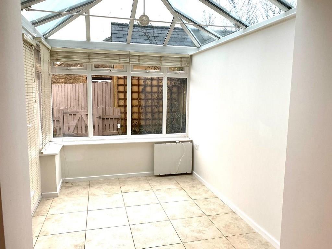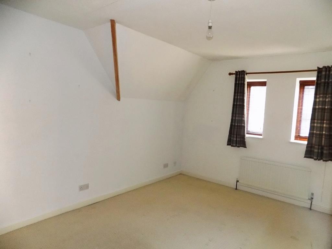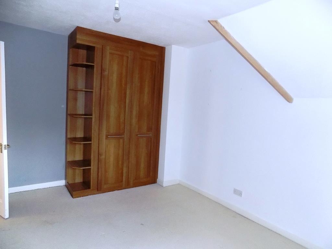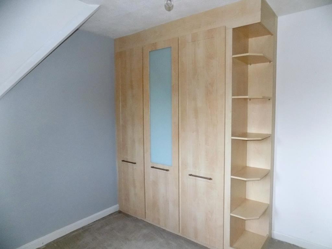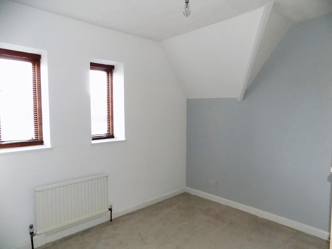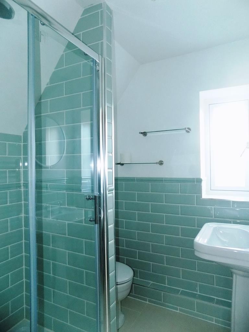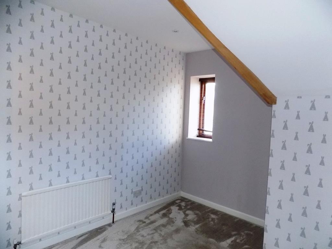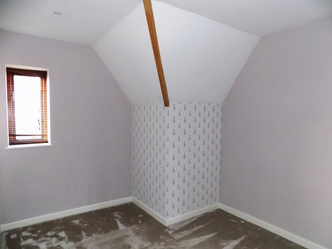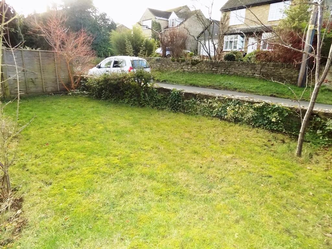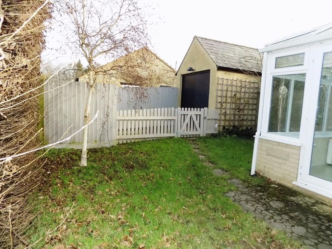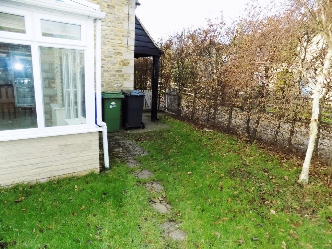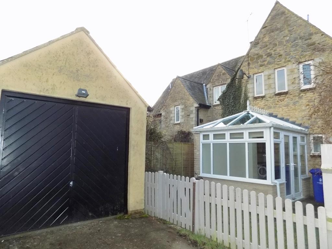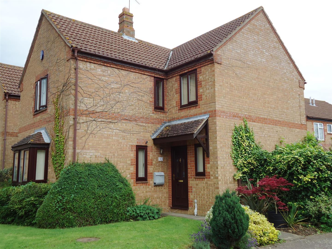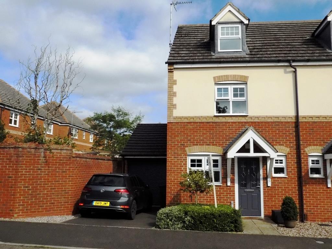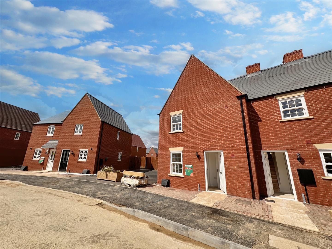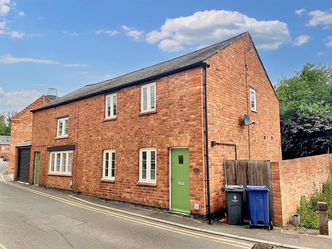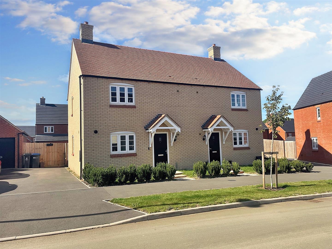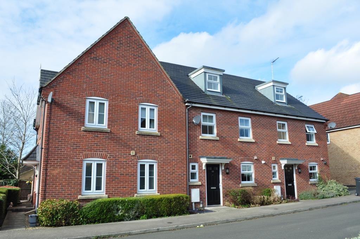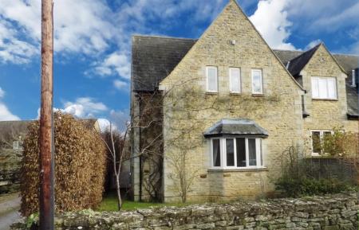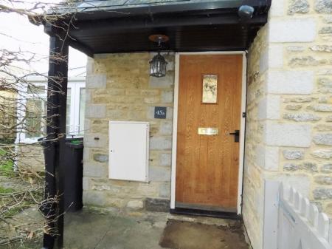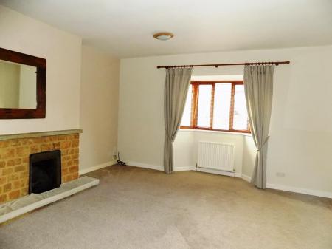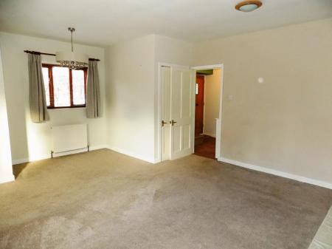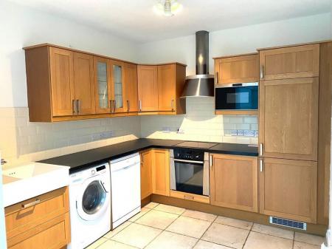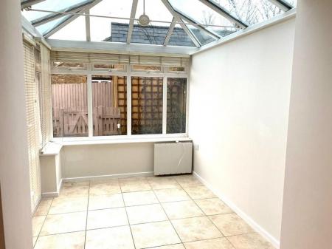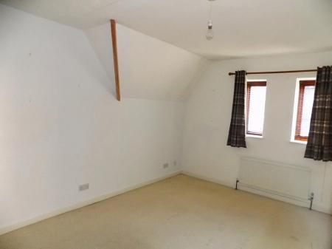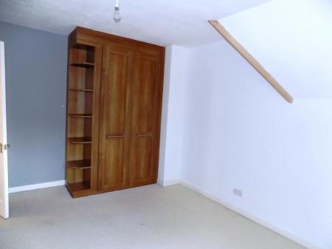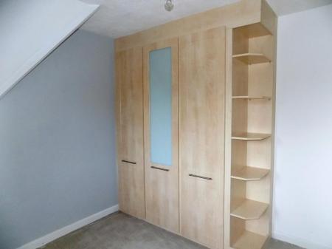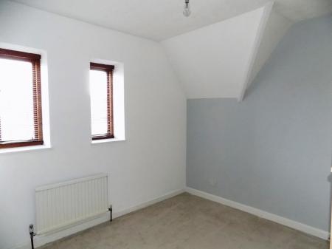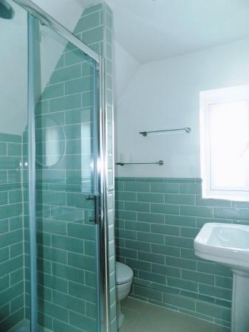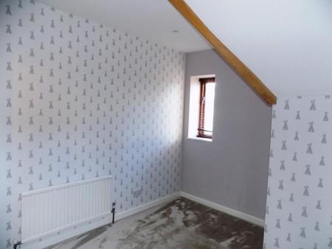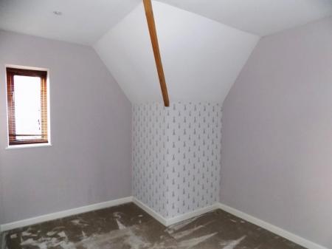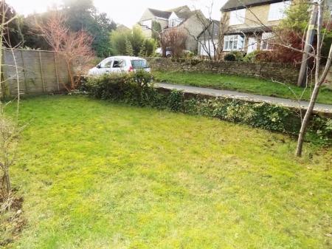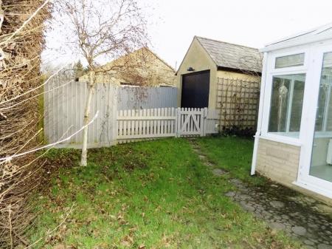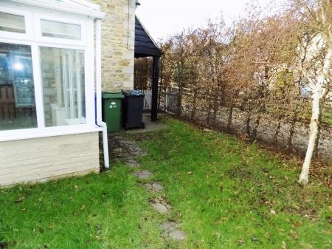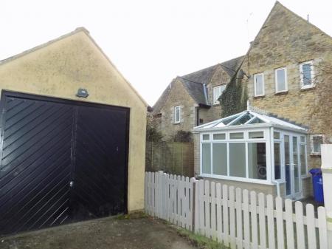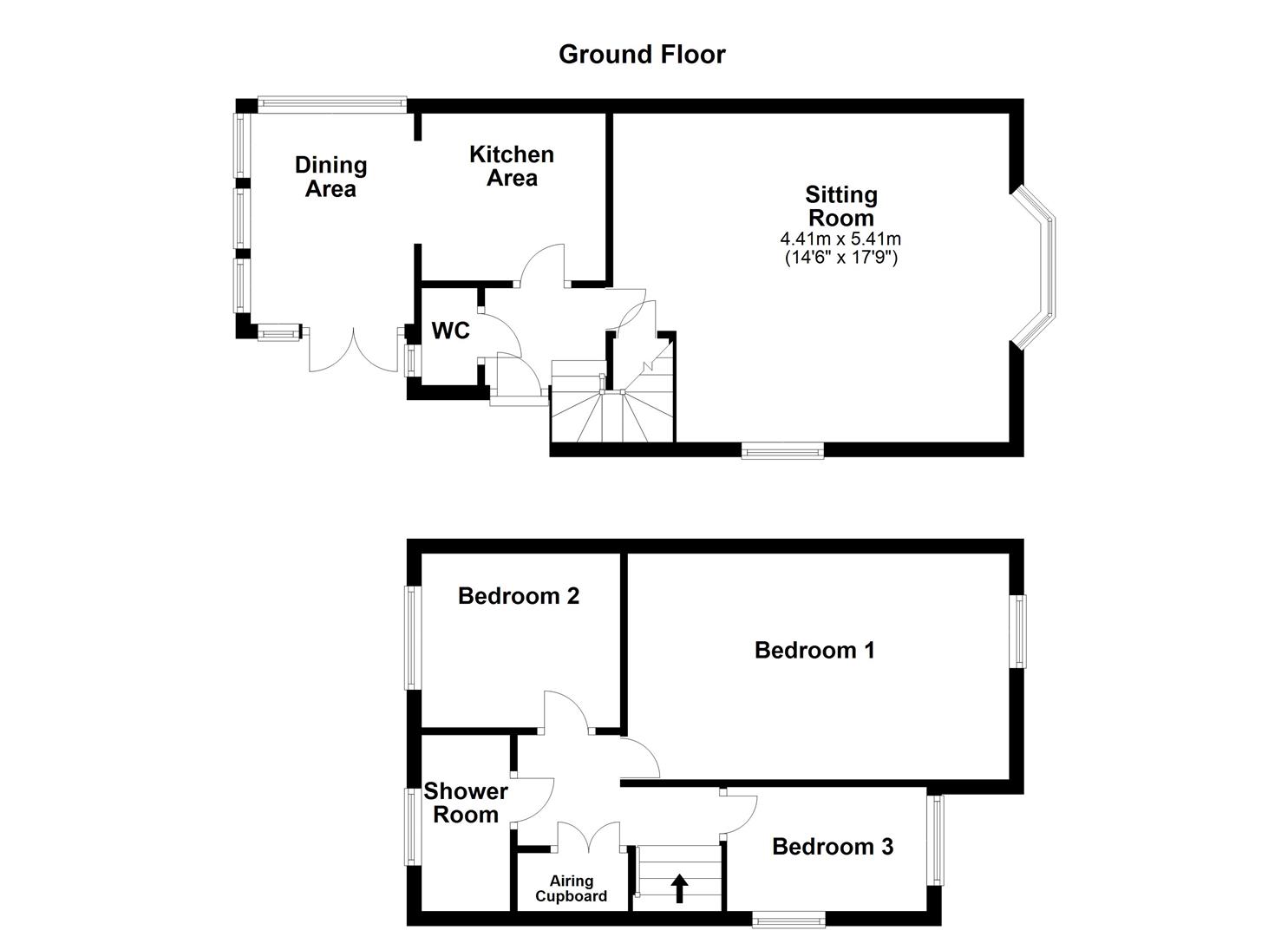- A Semi-Detached Family Home
- In The Popular Village Of Helmdon
- Sitting Room with An Open Fire
- Kitchen With Built-in Appliances
- Dining Room With French Doors
- Wrapping Gardens, Garage & Parking
- Unfurnished, Available March 25
- Council Tax Band: C
- EPC Energy Rating: Exempt
- Holding Payment: £311.00
3 Bedroom Semi-Detached House for rent in Brackley
A farmhouse style semi-detached family home in the popular village of Helmdon. Entered via a hallway, there is a ground floor WC, a large sitting room with an open fire, and a kitchen/dining room with French doors to the garden. On the first floor are two double bedrooms, each with fitted wardrobes, a third bedroom, and a shower room. Outside to the rear is a good sized garage, with parking to the front, and gardens that wrap around the property. Unfortunately, this is a no pets property.
Accommodation: - Entrance Hallway, WC, Kitchen/Dining Room, Sitting Room, Two Double Bedrooms, One Single Bedroom, Shower Room.
Entrance Hallway: - Enter via a hardwood door to the side, to an entrance hallway benefitting from an electric radiator, and stairs rising to the first floor.
Wc: - Upvc window to the rear. Fitted with a 2pce White suite. Radiator.
A UPVC window to the rear, and an electric radiator. Fitted with a 2pc White suite.
Kitchen/Dining Room: - 2.834m x 6.281m - Formerly a conservatory, benefitting from UPVC French doors to the side, which lead to the wrap-around garden, and glazing to the side and rear. Fitted with a range of Oak wall and floor units, which include a built-in electric oven with ceramic hob and extractor hood, and a built-in fridge/freezer. There is a washing machine and dishwasher, both of which are gifted by the Landlord.
Sitting Room: - 5.414m x 4.441m - 17' 9" narrowing to 15' 7" (5.414m narrowing to 4.754m) x 14' 7" narrowing to 10' 9" (4.441m narrowing to 3.296m)
With sealed unit bay windows to the front and side, a stone open fireplace with a matching stone hearth, and a walk-in understairs cupboard. The sitting room has both TV points and telephone points.
Stairs & Landing: - A sealed unit window to the side, and a large airing cupboard housing the heating and hot water cylinder.
Bedroom One: - 2.847m x 4.431m - A sealed unit window, built-in wardrobes, and an electric radiator.
Bedroom Two: - 2.831m x 2.987m - A sealed unit window, built-in wardrobes, and an electric radiator.
Bedroom Three: - 2.764m x 3.301m - A sealed unit window, and an electric radiator.
Shower Room: - 1.78m x 1.934m - A UPVC window to the rear, and a stainless steel ladder radiator. Fitted with a three piece White suite, including a double walk-in shower cubicle.
Outside: - Gardens wrapping around the property, and a garage to the rear with space for parking in front.
Tenant Fees: - HOLDING PAYMENT: A holding payment equivalent to 1 weeks rent is payable upon the start of the application.
SUCCESSFUL APPLICATIONS: Any holding deposit will be offset against the initial rent and deposit, with the agreement of the payee.
FAILED APPLICATIONS: A holding deposit will not be refunded in circumstances where the tenant withdraws, fails a Right to Rent check or provides false or misleading information that materially affects their suitability to rent the property.
FEES PAYABLE IN ACCORDANCE WITH THE TENANTS FEE ACT 2019 : Additional charges may apply during the course of the tenancy or at the end and are detailed within the tenancy agreement.
TENANCY AGREEMENT: An Assured Shorthold Tenancy Agreement will be drawn up and must be signed by all tenants. A tenant is any person over the age of eighteen years, residing in the property on a permanent basis. This Agreement is a legally binding document. Anyone entering into this legal Agreement must be aware of the responsibilities and liabilities involved. If you are unsure, please take legal advice.
ANTI-MONEY LAUNDERING: To comply with anti-money laundering regulations, Bartram & Co have to be satisfied as to the identity, residency status and right to reside of all tenants. Failure to provide the requested documentation will affect your ability to rent the property.
CLIENT MONEY PROTECTION: Bartram & Co are members of SAFEagent and provide full client money protection. https://safeagents.co.uk/for-agents/client-money-protection/
REDRESS SCHEME: Bartram & Co are members of the Property Redress Scheme. https://www.theprs.co.uk/consumer/members/
VAT - All fees quoted are inclusive of VAT at the prevailing rate
Property Ref: 7745112_31990215
Similar Properties
4 Bedroom Detached House | £1,350pcm
A four bedroom detached family home in Bugbrooke, a popular village which has great amenities and schooling from age 4 t...
3 Bedroom End of Terrace House | £1,350pcm
A well presented, three bedroom, end terraced family home on 'The Shires' development in Towcester. On the ground floor...
3 Bedroom End of Terrace House | £1,350pcm
Two BRAND NEW Persimmon homes on the Towcester Grange development. 'The Danbury' is a three-bedroom home with a spacious...
Bury House, Moat Lane, Towcester
3 Bedroom Semi-Detached House | £1,400pcm
Finished to a good specification this property is positioned in the conservation area of Towcester and offers, an entran...
3 Bedroom Semi-Detached House | £1,400pcm
This modern Persimmon 'Silverstone' is a UPVC double glazed three bedroom family home with gas fired central heating and...
3 Bedroom Townhouse | £1,400pcm
A three storey town house will off road parking and enclosed rear garden. Hall, cloakroom, kitchen/dining room, lounge,...

Bartram & Co (Towcester)
Market Square, Towcester, Northamptonshire, NN12 6BS
How much is your home worth?
Use our short form to request a valuation of your property.
Request a Valuation
