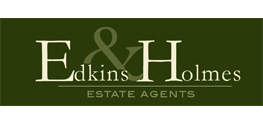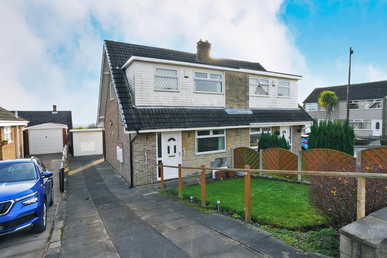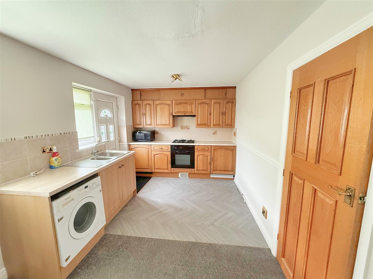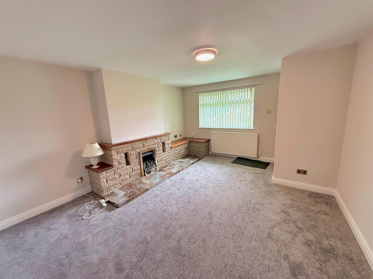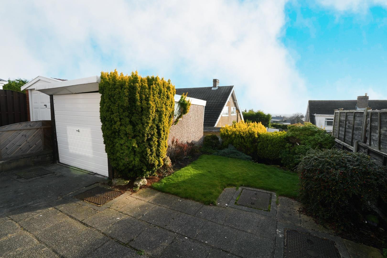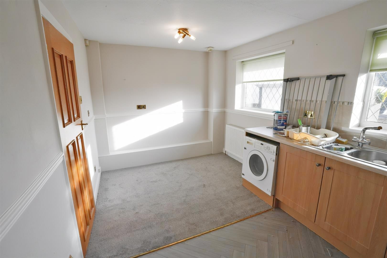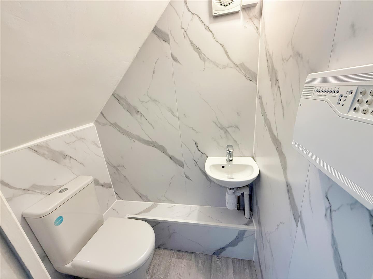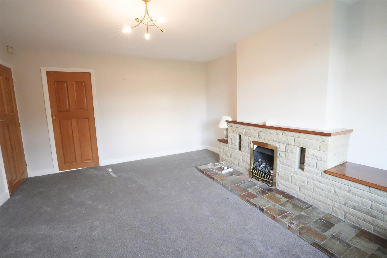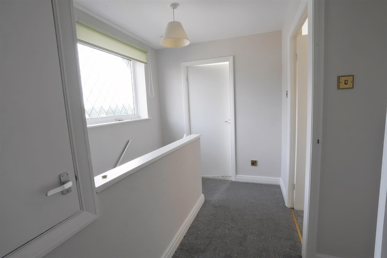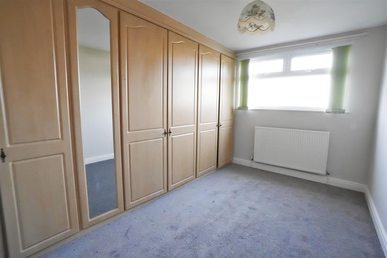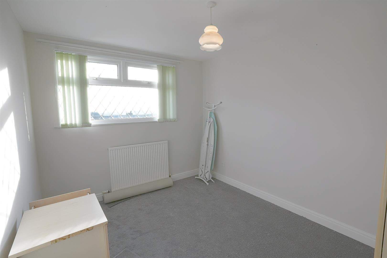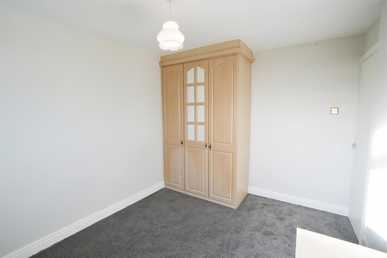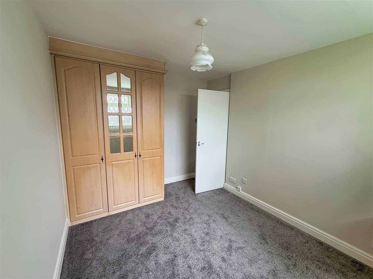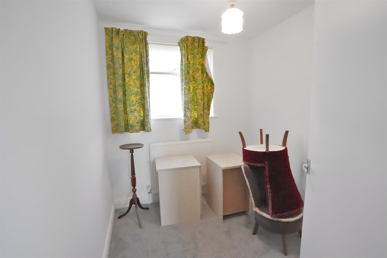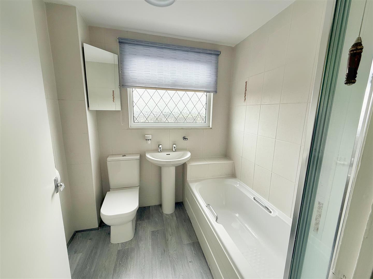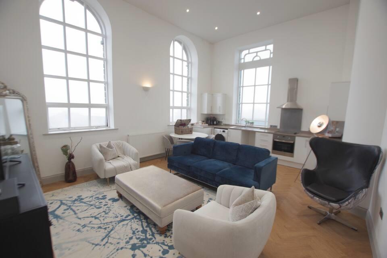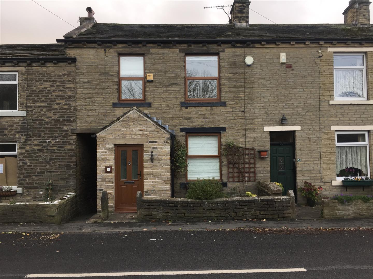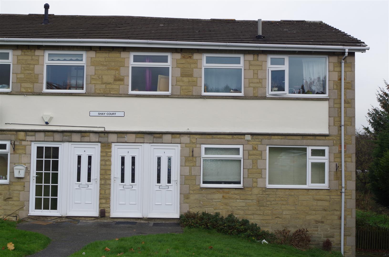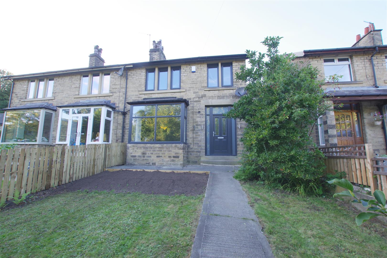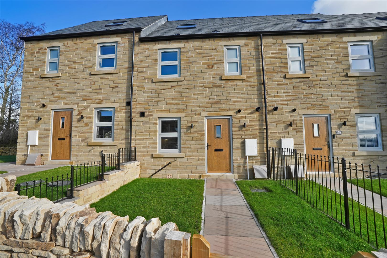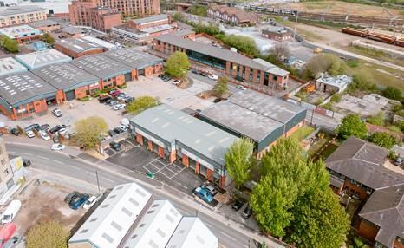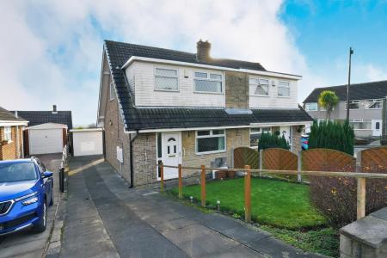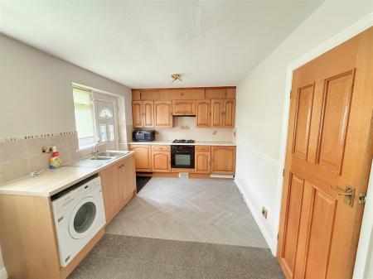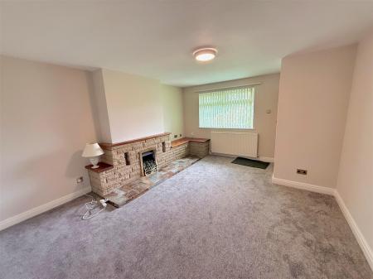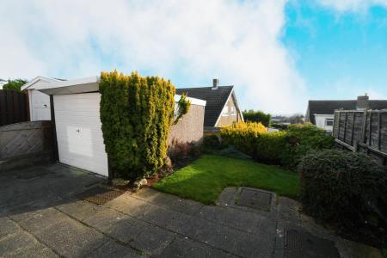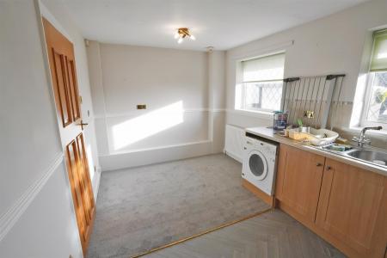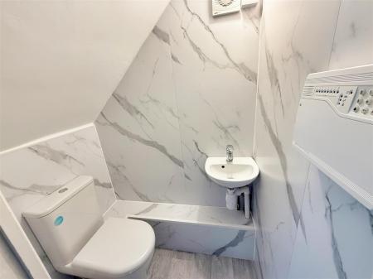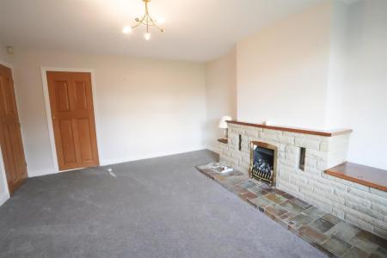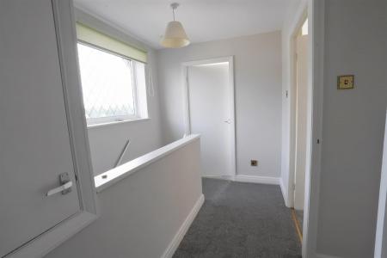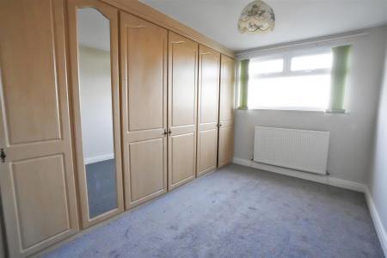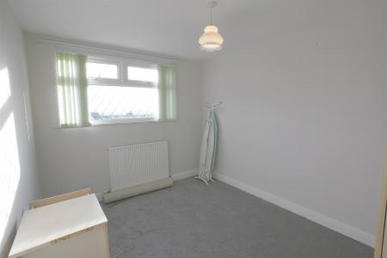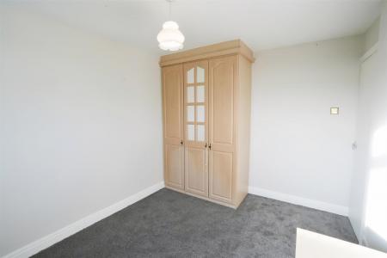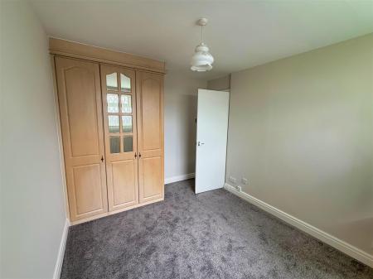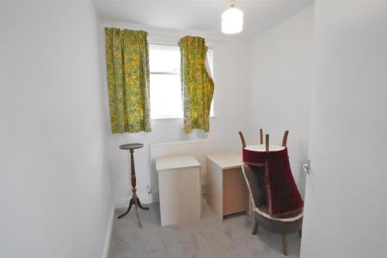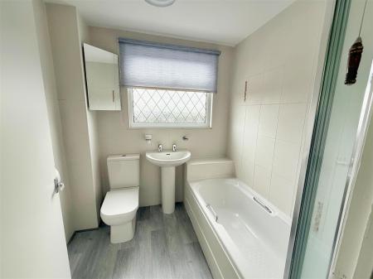3 Bedroom Semi-Detached House for rent in Bradford
The property comprises a 1960's built chalet style 3-bed semi-detached house located on the outskirts of Wibsey Village in an established and sought after residential location.
The property has undergone a comprehensive refurbishment and benefits from central heating & double glazing with modern fixtures & Fittings.
Internally the ground floor has a small entrance vestibule which leads to the living room with open plan dining/kitchen to the rear plus cloakroom. The first floor is of a traditional layout and provides two double bedrooms, single bedroom & House bathroom. Externally the property has a paved garden area to the rear, single garage plus it benefits from block-paved driveway to the front & side with borders surrounding.
EPC Rating: TBC
Council Tax Band: C
Entrance Hall - Radiator. UPVC double glazed door to front elevation.
Cloakroom - Wash hand basin. Low flush W.C.
Lounge - 4.68 x 3.93 (15'4" x 12'10") - Coal effect, living flame gas fire. Radiator. UPVC double glazed windows to front elevation.
Dining/Kitchen - 2.71 x 4.9 (8'10" x 16'0") - Fitted kitchen with a range of wall and base units. Stainless steel one and half bowl sink. Electric oven. Gas hob. Plumbing for washing machine. Radiator. UPVC double glazed window to rear elevation. UPVC double glazed door to rear elevation.
Landing - Stairs from entrance hall. Loft access. Cupboard housing boiler. UPVC double glazed window to side elevation.
Bedroom One - 3.96 x 2.76 (12'11" x 9'0") - Fitted wardrobes. Radiator. UPVC double glazed window to front elevation.
Bedroom Two - 2.475 x 2.7 (8'1" x 8'10") - Fitted wardrobes. Radiator. UPVC double glazed window to rear elevation.
Bedroom Three - 2.35 x 2.08 (7'8" x 6'9") - Radiator. UPVC double glazed window to front elevation.
Bathroom - Wash hand basin. Low flush W.C. Bath with shower over. Chrome towel radiator. UPVC double glazed window to rear elevation.
Garage - Up and over doors.
Parking - Driveway parking for 3-4 cars.
Front Garden - Lawn garden
Rear Garden - Lawn and patio garden
Lettings Disclaimer - While every reasonable effort is made to ensure the accuracy of descriptions and content, we should make you aware of the following guidance or limitations. 1 Prospective tenants will be asked to produce identification documentation during the referencing process and we would ask for your co-operation in order that there will be no delay in agreeing a tenancy. 2 These particulars do not constitute part or all of an offer or contract. 3 Photographs and plans are for guidance only and are not necessarily comprehensive. 4 The approximate room sizes are only intended as general guidance. You must verify the dimensions to satisfy yourself of their accuracy. 5 You should make your own enquiries regarding the property, particularly in respect of furnishings to be included/excluded and what parking facilities are available.
Property Ref: 9878964_33779332
Similar Properties
Stainland Road, Stainland, Halifax
2 Bedroom Apartment | £995pcm
Situated in the historic Stainland Mechanics institute (now known as Abbey Manor) is this two bedroom, luxury apartment....
Prospect Place, Norwood Green, HALIFAX
2 Bedroom Terraced House | £900pcm
A charming two-bedroom cottage set in the sought-after village of Norwood Green, Halifax. Benefiting from original chara...
1 Bedroom Flat | £600pcm
A well presented, One bedroom ground floor maisonette on a quiet residential development in Heaton.The accommodation, in...
Halifax Road, Ripponden, Sowerby Bridge
3 Bedroom Semi-Detached House | £1,200pcm
An opportunity has arisen to let this fully modernized spacious three bedroom, stone built semi-detached property. Provi...
3 Bedroom House | £1,350pcm
photos for illustrations purposes To Let is this newly built three bedroom town house in a small development of 13 townh...
Commercial Property | £21,750pa
New light industrial warehouse units fronting Holbeck Lane, very close to Leeds City Centre.ONLY TWO REMAINING138 sq m (...
How much is your home worth?
Use our short form to request a valuation of your property.
Request a Valuation
