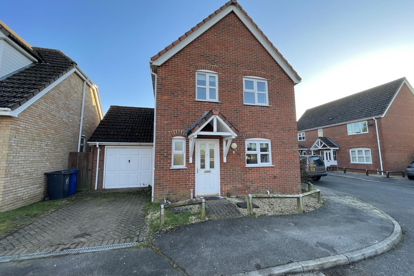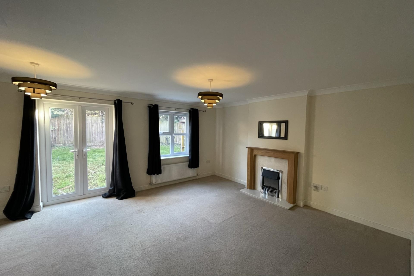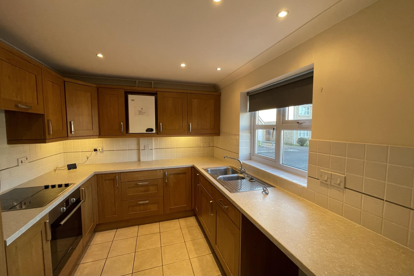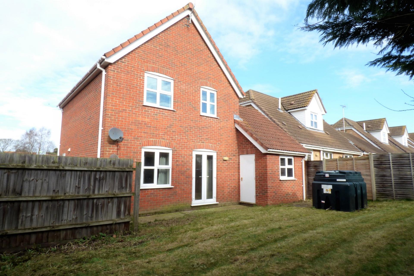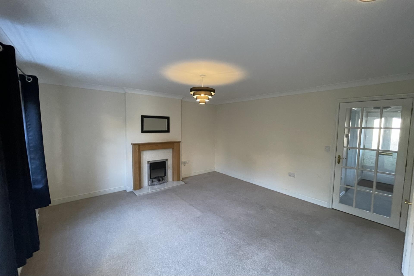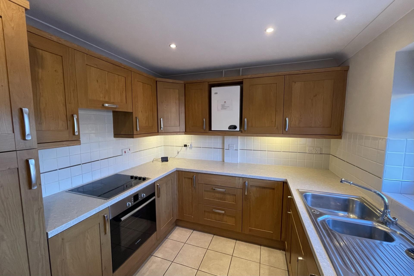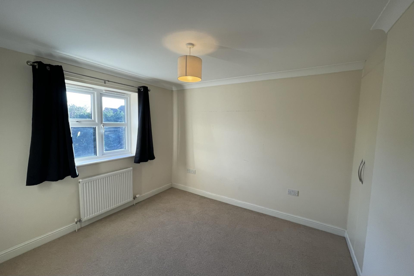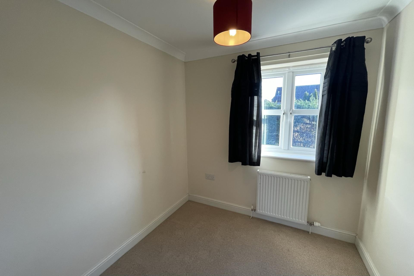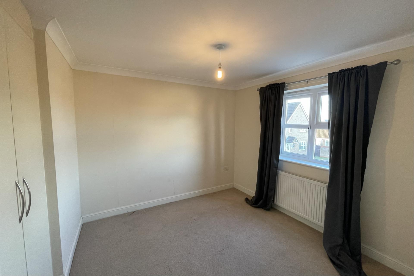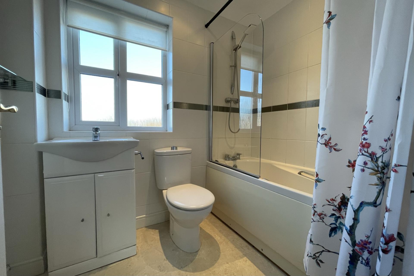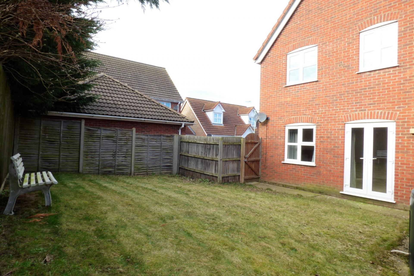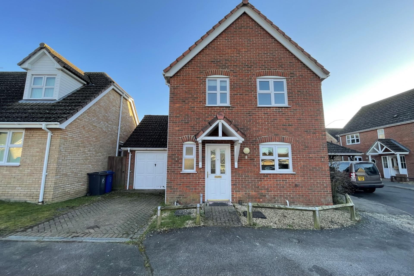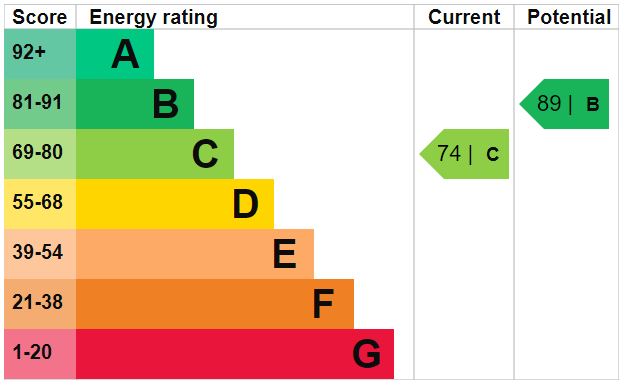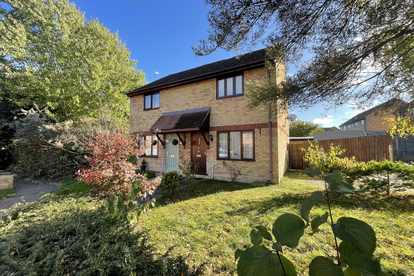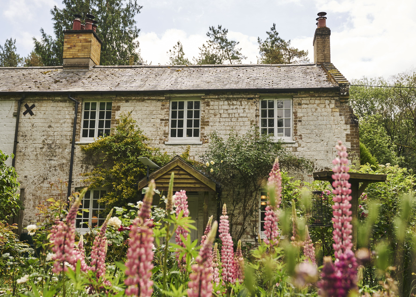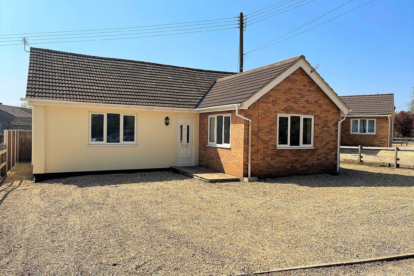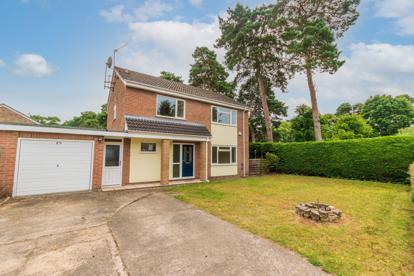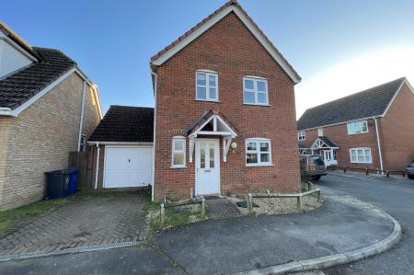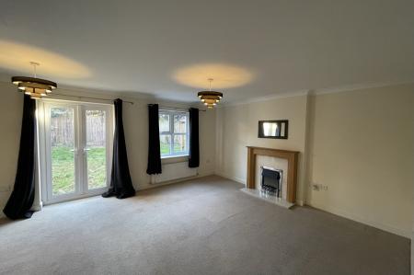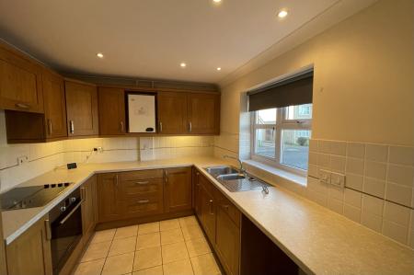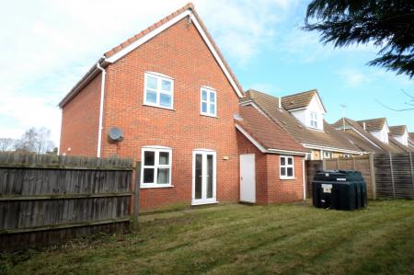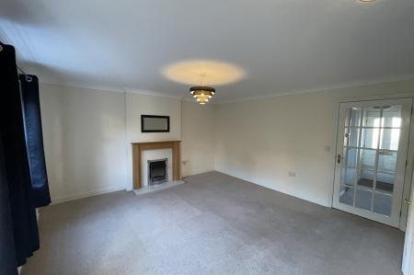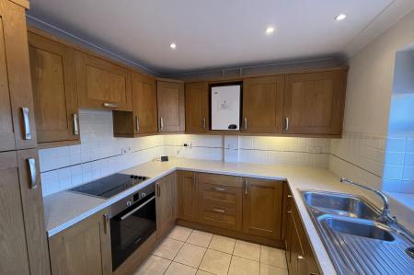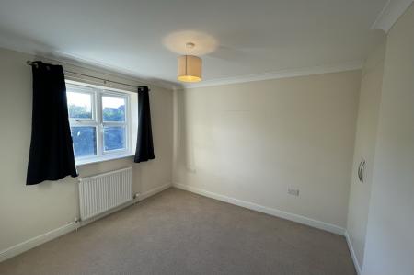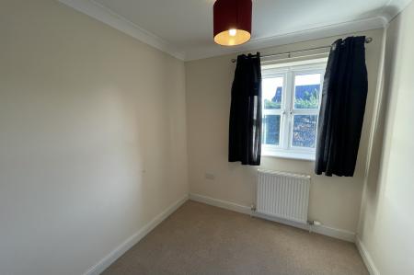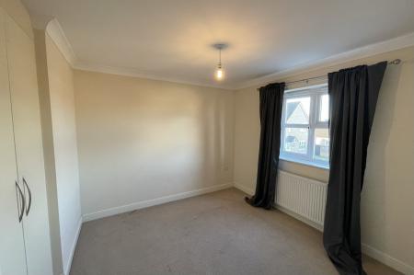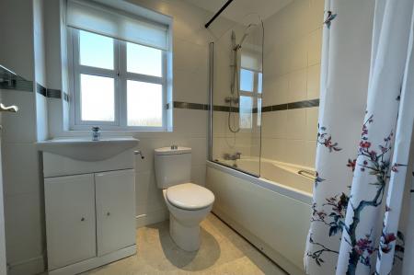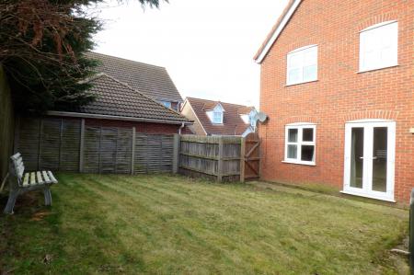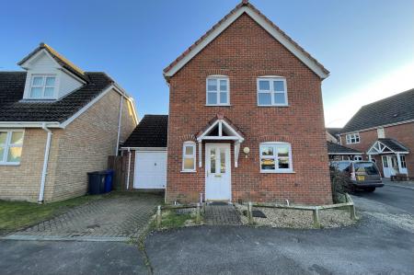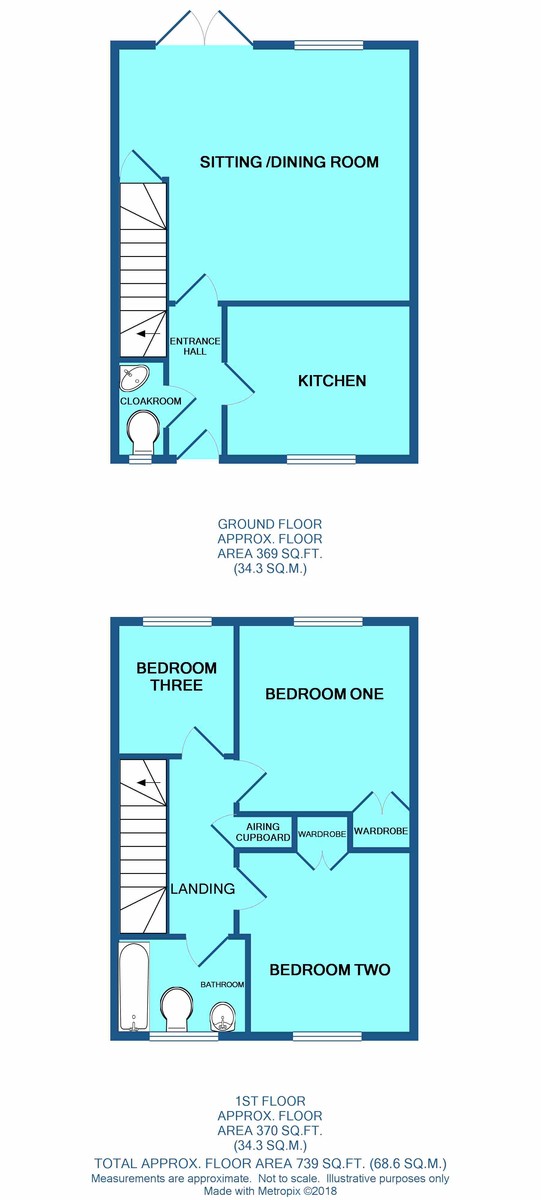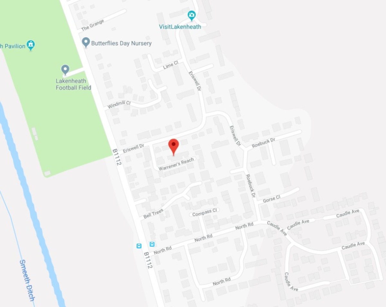- Detached Family Home
- Entrance Hall & Cloakroom
- Modern Fitted Kitchen
- Sitting / Dining Room
- Three Bedrooms
- Family Bathroom
- Garage & Driveway Parking
- Gardens
- Cul De Sac Position
- Viewing Recommended
3 Bedroom Detached House for rent in Brandon
SITUATION AND LOCATION A spacious and well maintained three bedroom detached property occupying a pleasant position within this most popular village location, providing convenient access to RAF Mildenhall and Lakenheath. The property benefits from double glazing, oil fired central heating, garage, driveway parking and garden.
Lakenheath has a range of amenities including churches; public houses; shops and other services; sporting and recreation facilities; a doctor's surgery and schooling for younger children. Lakenheath railway station is about 2 miles from the village centre. Lakenheath is about 6 miles from Brandon and 12 miles from the larger Norfolk town of Thetford. The town of Mildenhall lies approximately 4 miles away with Bury St. Edmunds located approximately 10 miles to the South.
ENTRANCE HALL Stairs leading to the first floor accommodation, radiator, doors leading to all rooms.
CLOAKROOM Fitted with a two piece suite to include a wash basin and WC. Double glazed window to the front aspect, radiator.
KITCHEN 10' 4" x 8' 6" (3.15m x 2.59m) Fitted with a range of stylish wall and wall base units, work surfaces and complementary tiling. Integrated dishwasher, electric oven, four ring ceramic hob and extractor above. Space and plumbing for washing machine and fridge / freezer. Double glazed window to the front aspect, wall mounted oil fired boiler.
SITTING / DINING ROOM 17' 5" Maximum x 14' 2" (5.31m x 4.32m) Double glazed window to the rear aspect, double glazed French doors opening to the rear garden, feature fireplace with electric insert, understairs storage cupboard.
FIRST FLOOR
LANDING Airing cupboard housing hot water cylinder, access to loft space, doors leading to all rooms.
BEDROOM ONE 10' 6" x 9' 7" (3.2m x 2.92m) Double glazed window to the rear aspect, double built in wardrobe, radiator.
BEDROOM TWO 9' 9" x 9' 9" (2.97m x 2.97m) Double glazed window to the front aspect, double built in wardrobe, radiator.
BEDROOM THREE 7' 6" x 7' 5" (2.29m x 2.26m) Double glazed window to the rear aspect, radiator.
FAMILY BATHROOM Fitted with a three piece suite to include a panel enclosed bath with shower above, wash basin and WC. Double glazed window to the front aspect, radiator.
OUTSIDE To the front there is a paved pathway leading to the front entrance door. Hardstanding provides parking and leads to the single garage. There is gated access to the rear garden.
To the rear, the garden is laid to lawn and fully enclosed by panel fencing.
GARAGE With up and over door, personal door leading to the rear garden. Power and light connected.
RENT ADJUSTMENT FOR PET INCLUSION Where it is agreed that the landlord will allow a pet(s) as part of a tenancy, the advertised rent will be subject to an increase of £25.00 (Twenty Five Pounds) PCM. There is no guarantee that the Landlord will agree to accepting a pet or pets and where this might be considered full details of the pet(s) will be required for consideration.
SERVICES Mains water, drainage and electric.
Oil fired central heating.
COUNCIL TAX Band B
EPC RATING Band C
Important information
This is not a Shared Ownership Property
Property Ref: 58292_100335009242
Similar Properties
2 Bedroom Semi-Detached House | £1,125pcm
An established and well presented two bedroom semi-detached house located on this popular development of homes and pleas...
3 Bedroom Semi-Detached House | £1,200pcm
A unique opportunity to rent this three bedroom period cottage in a forest location. Before enquiring, applicants must c...
3 Bedroom Detached Bungalow | £1,250pcm
Chiltern's are proud to offer this three bedroom detached bungalow located in the village of Lakenheath, within easy dis...
4 Bedroom Detached House | £1,300pcm
A well presented 4 bedroom detached family home offering spacious accommodation to include; open plan sitting/dining roo...
How much is your home worth?
Use our short form to request a valuation of your property.
Request a Valuation

