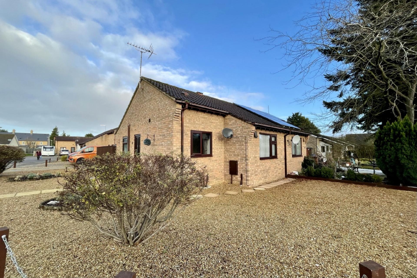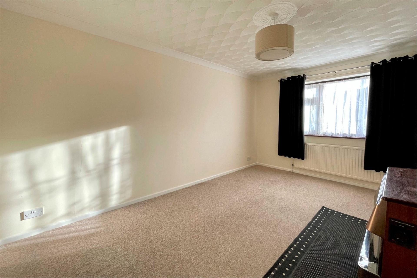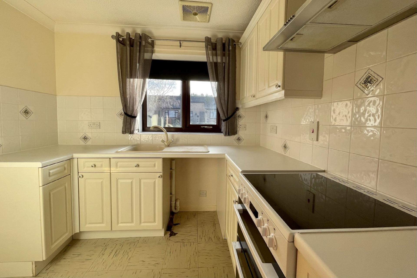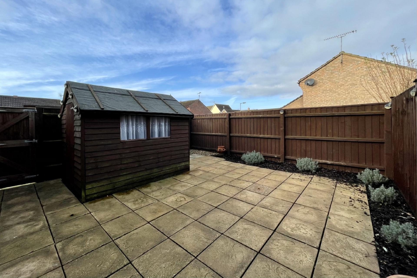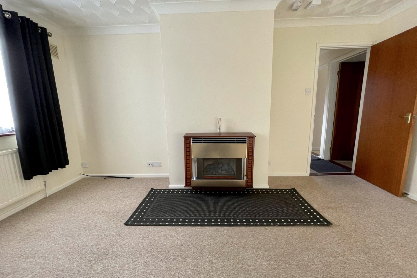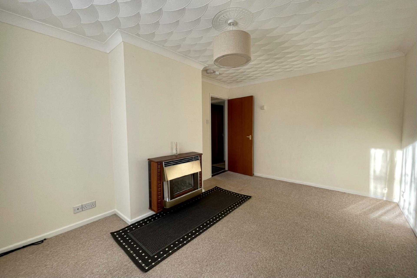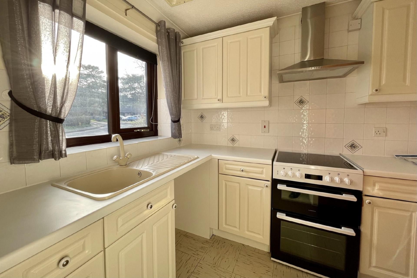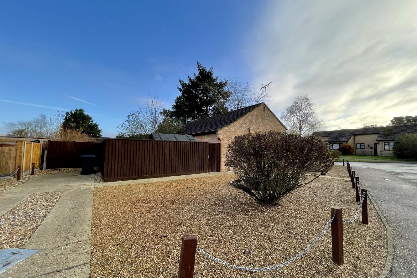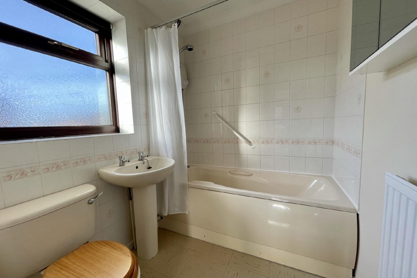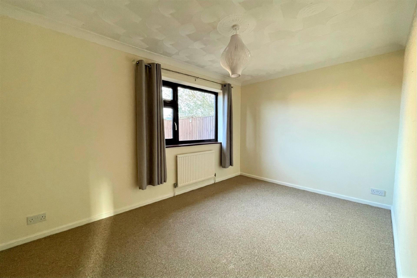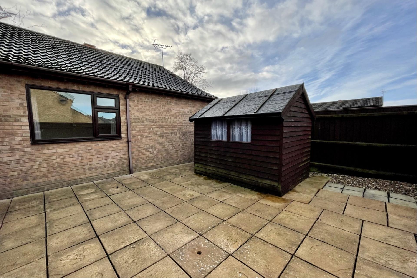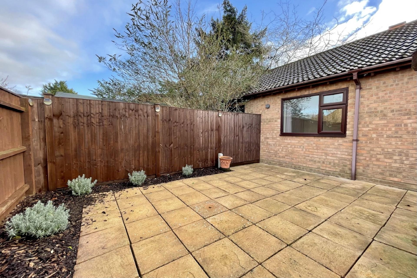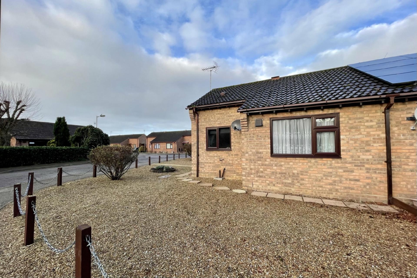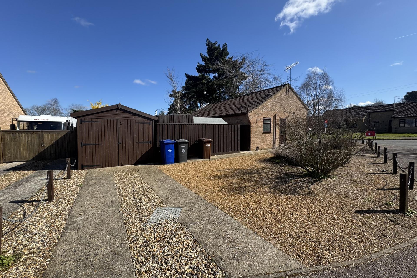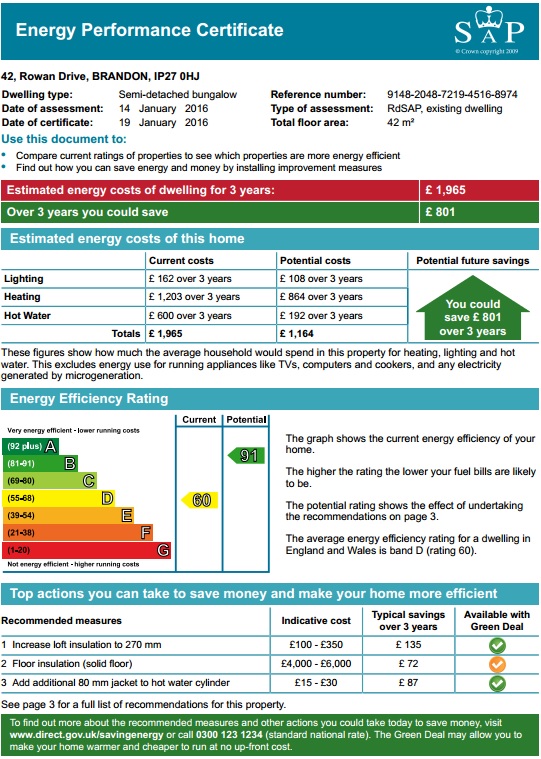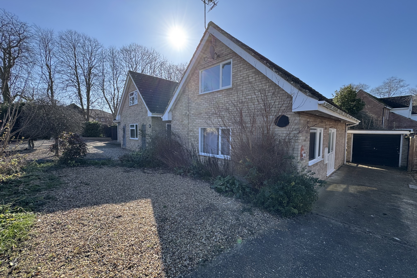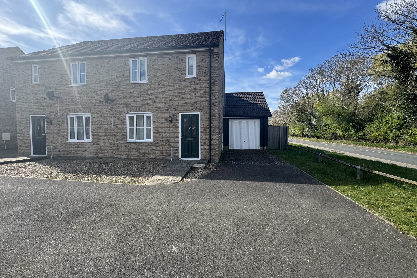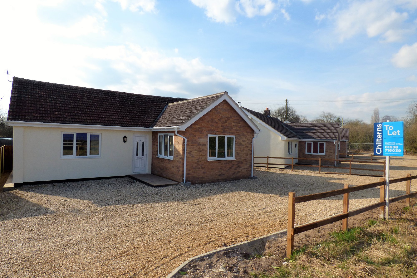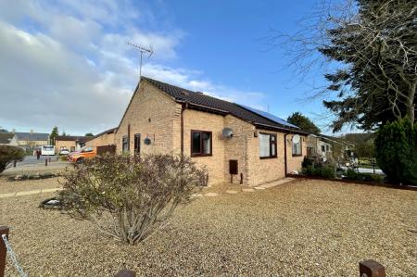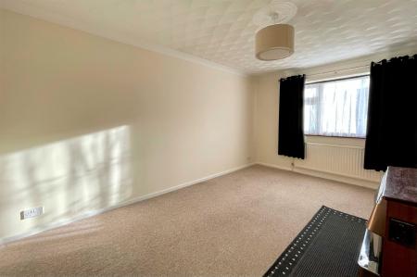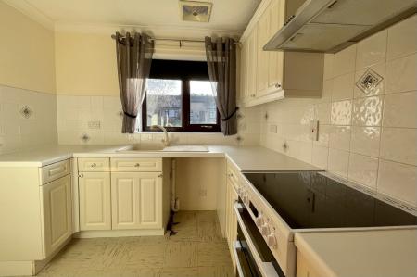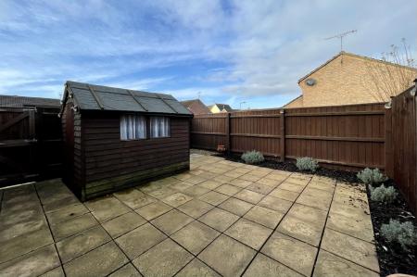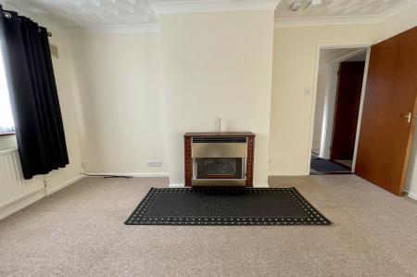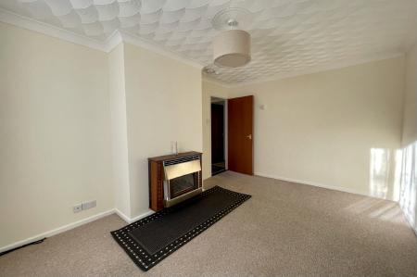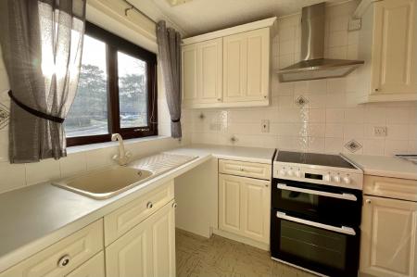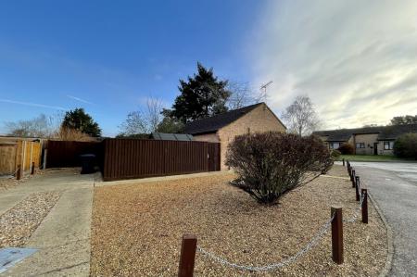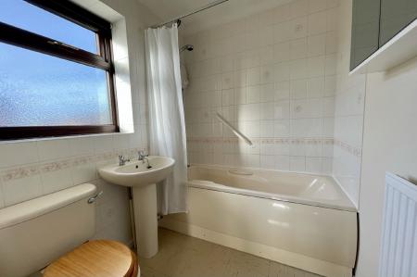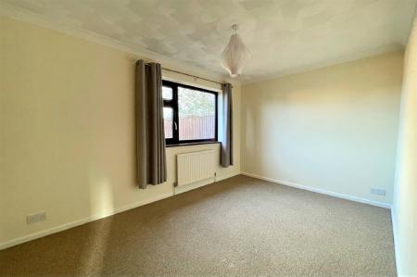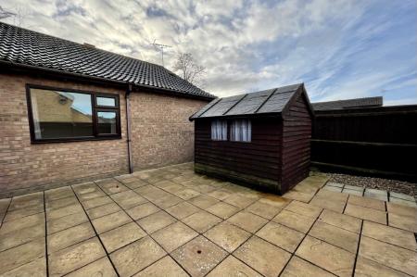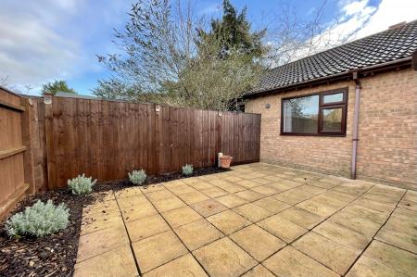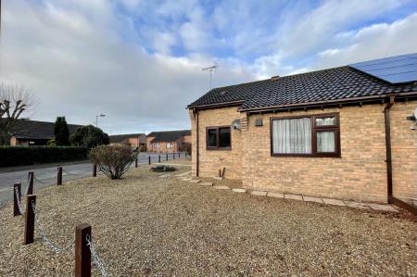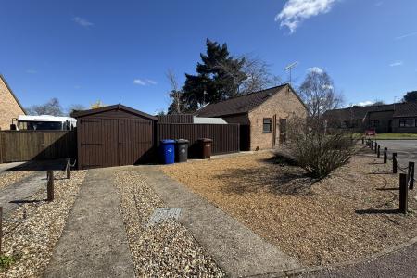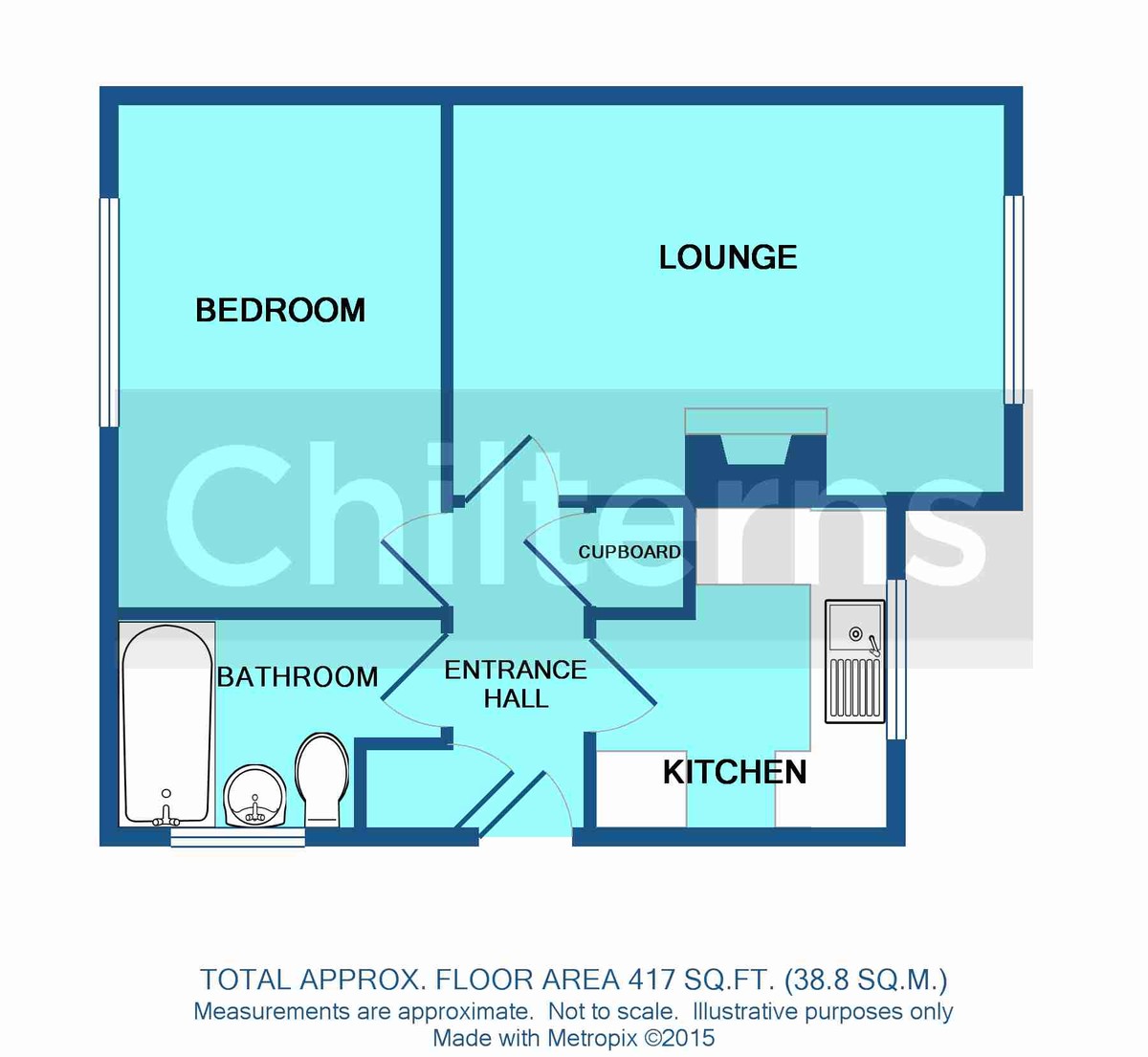- Entrance Hall
- Lounge
- Kitchen
- Bedroom
- Bathroom
- Gas Fired Central Heating
- Upvc S.U.D.G
- Driveway
- Corner Plot Position
- Viewing Recommended
1 Bedroom Semi-Detached Bungalow for rent in Brandon
SITUATION & LOCATION Forming part of a popular development in Brandon, this well presented semi-detached one bedroom bungalow offers applicants an excellent opportunity to rent a comfortable one bedroom property with well proportioned rooms. The property benefits from a gas fired central heating system to radiators as well as replacement Upvc sealed unit double glazing throughout. Other benefits include its corner plot position and its close proximity to Tesco's and the town centre amenities. Early viewings are recommended.
Brandon is a small West Suffolk town situated in the heart of the Breckland and the Thetford pine forest. It has a range of shops catering for most day-to-day needs; churches; schools and other facilities including a modern sports complex. Brandon railway station is on the Norwich-Ely line; from Ely connections can be made to services to London, the Midlands and the North. The larger town of Thetford is only six miles away with a sports centre with an indoor swimming and leisure pool complex and a range of other sporting and social clubs and amenities.
ENTRANCE HALL With Upvc sealed unit double glazed entrance door; fitted carpet; radiator; airing cupboard with hot water cylinder; storage cupboard; access to loft space.
LOUNGE 15' 5" x 10' 5" (4.70m x 3.18m) Fitted carpet; radiator; gas fire with back boiler (serving central heating and domestic hot water); Upvc sealed unit double glazed window.
KITCHEN 7' 10" x 8' 7" (2.40m x 2.63m) Range of matching wall and floor cupboard units with work surfaces over incorporating asterite sink unit; plumbing for automatic washing machine; space for electric cooker; tiled floor; Upvc sealed unit double glazed window.
BEDROOM 13' 5" x 8' 8" (4.11m x 2.65m) Fitted carpet; radiator; Upvc sealed unit double glazed window.
BATHROOM Coloured suite comprising of panelled bath with electric shower over; w.c; wash hand basin; radiator; tiled floor; Upvc sealed unit double glazed window.
OUTSIDE Situated on a pleasant corner plot the front gardens are chiefly laid to shingle for ease of maintenance.
To the rear of the property is a driveway which provides parking. The rear garden is enclosed by fencing and is paved for ease of maintenance with borders containing a variety of shrubs. Within the rear garden is a timber garden shed.
PET INCLUSION CLAUSE Where it is agreed that the landlord will allow a pet(s) as part of a tenancy, the advertised rent will be subject to an increase of £25.00 (Twenty Five Pounds) PCM. There is no guarantee that the Landlord will agree to accepting a pet or pets and where this might be considered full details of the pet(s) will be required for consideration.
SERVICES Mains water, drainage, electric and gas.
Gas central heating.
COUNCIL TAX Band A
EPC RATING Band D
Property Ref: 58292_100335007479
Similar Properties
3 Bedroom Chalet | £1,150pcm
An established two/three bedroom detached Chalet style home located in a pleasant cul-de-sac position towards the outski...
3 Bedroom Semi-Detached House | £1,200pcm
A modern semi detached three bedroom house located close to RAF Lakenheath and RAF Mildenhall. Located in the village of...
3 Bedroom Detached Bungalow | £1,275pcm
Chiltern's are proud to offer this modern three bedroom detached bungalow located in the village of Lakenheath, within e...
How much is your home worth?
Use our short form to request a valuation of your property.
Request a Valuation

